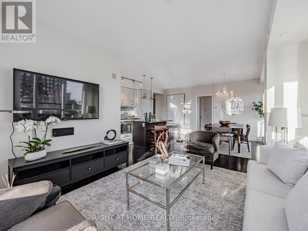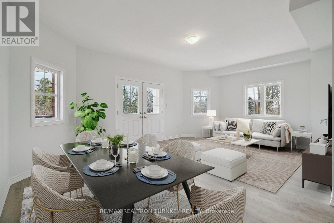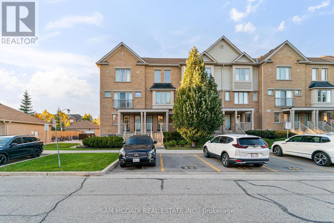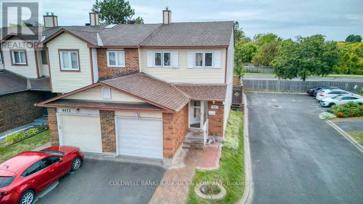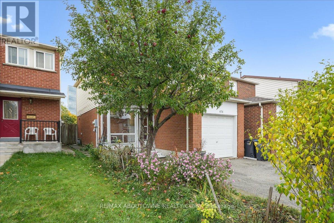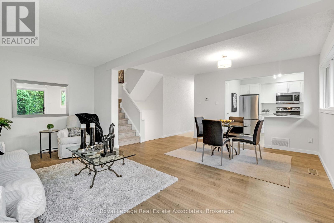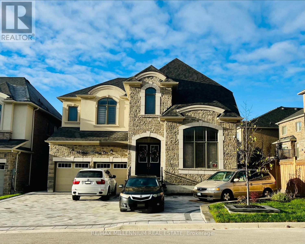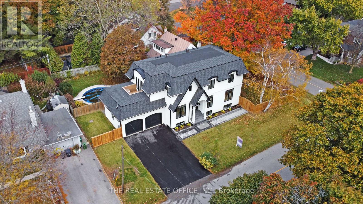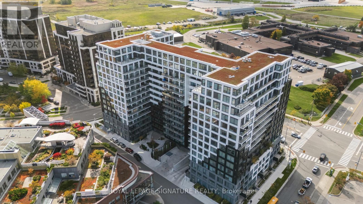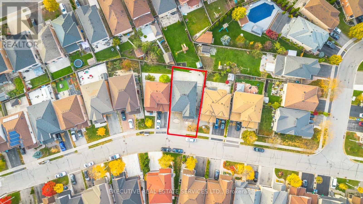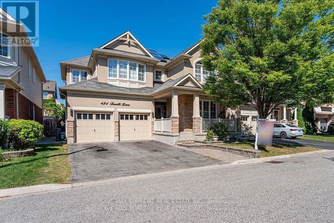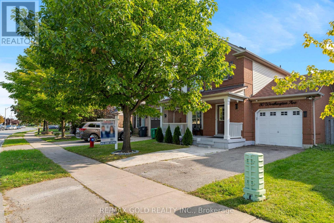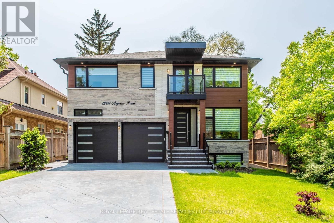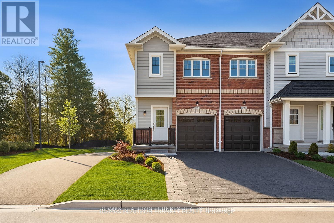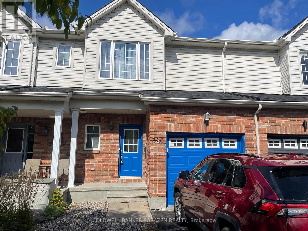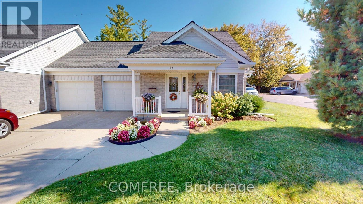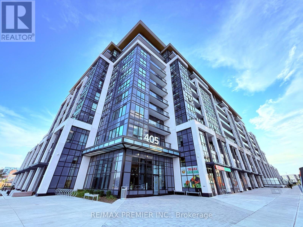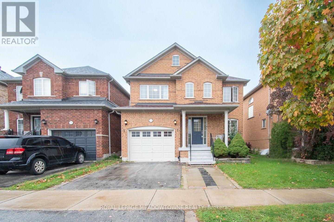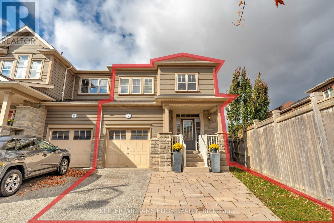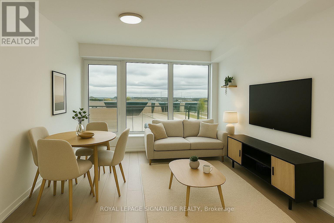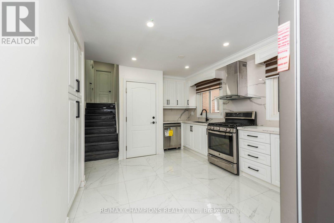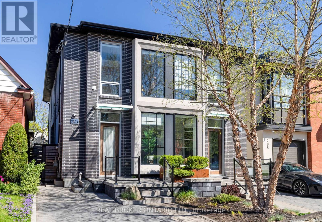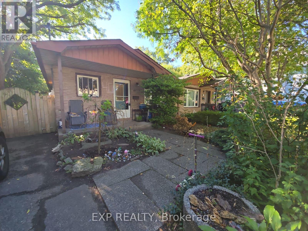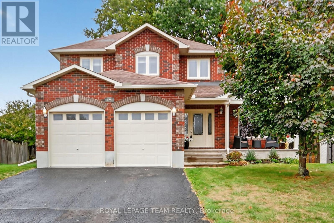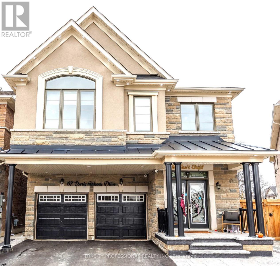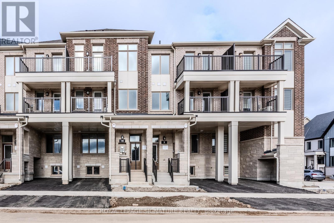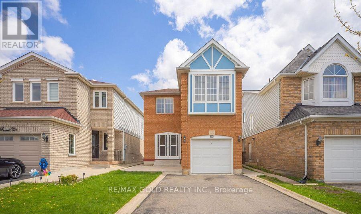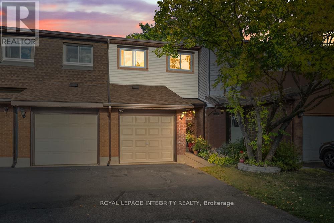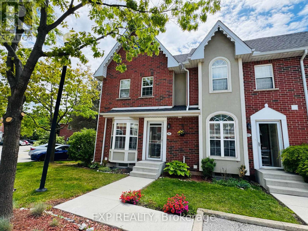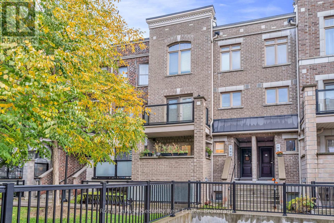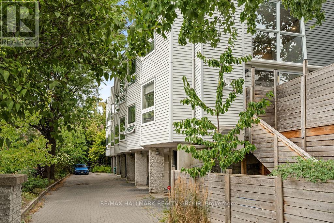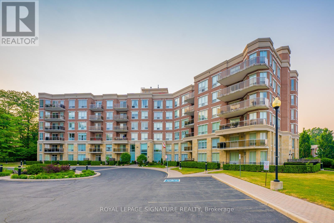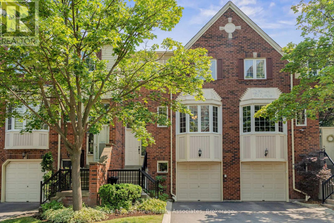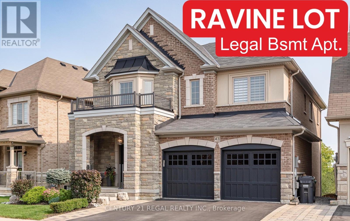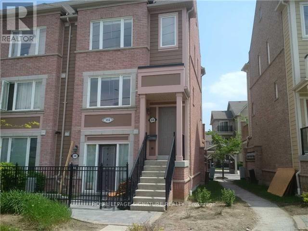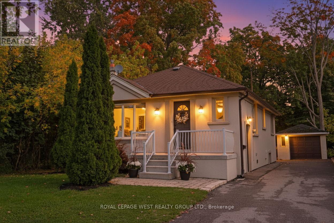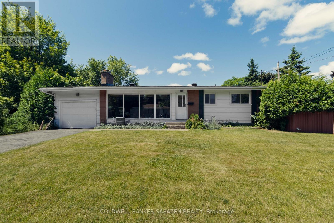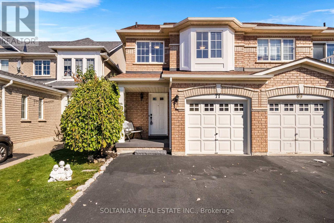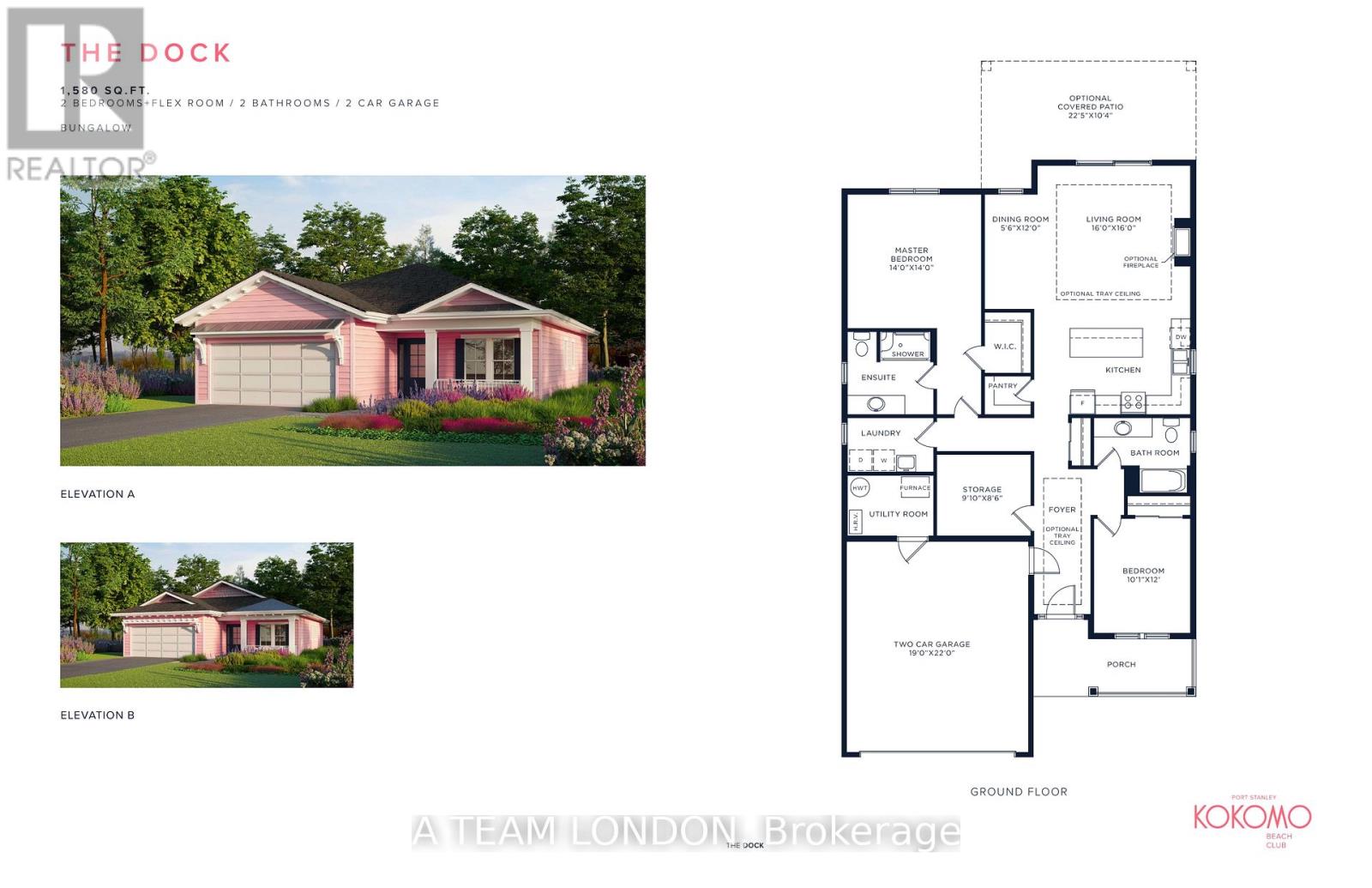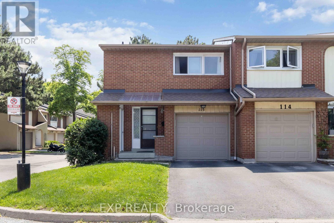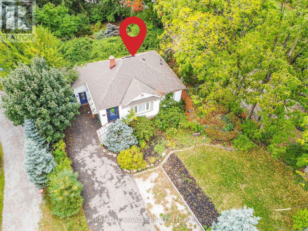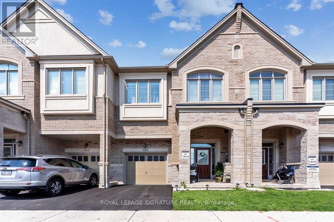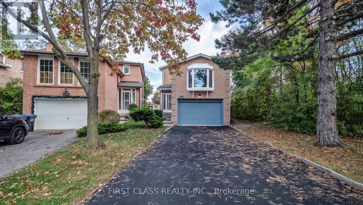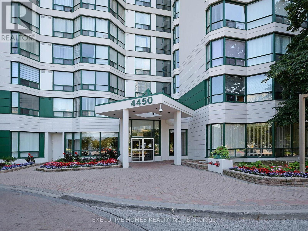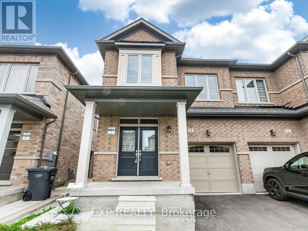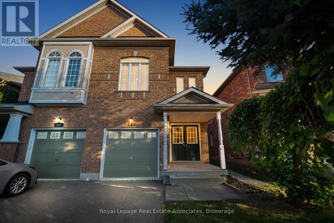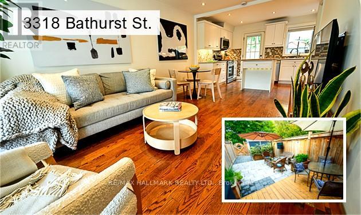405 - 21 Clairtrell Road
Toronto, Ontario
Elegant Corner Suite in a luxury boutique building in Bayview Village neighborhood.This rare and beautifully upgraded 1,179 sq. ft. corner residence features a bright southwest exposure and an expansive 430 sq. ft. wrap-around terrace, offering both serene green views by day & sparkling city views by night.Step inside through a spacious foyer with double-door closet, leading into an open-concept living & dining area featuring floor-to-ceiling windows, high ceilings , built-in speakers, custom roller shades, engineered hardwood floors throughout and seamless access to the terrace.The open concept kitchen showcases high-end custom cabinetry, granite countertops and panelled built-in appliances. The split two-bedroom layout ensures privacy and comfort:The south facing primary suite, framed by a wall of glass overlooking lush treetops; includes an organized walk-in closet & a spa-inspired 4-pc ensuite with heated floor, floor-to-ceiling tiles and a B/I speaker.The second bedroom features a mirrored closet, direct access to a private terrace and a 3-pc bathroom with heated floor, a glass-enclosed shower and a B/I speaker.A sun-filled den with a large window and walkout to the terrace offers the perfect space for a home office or reading nook. Additional highlights include: In-suite laundry with ample storage, two-zone HVAC, two parking spaces conveniently located near the elevator and a Locker.Enjoy a tranquil lifestyle in this well-positioned boutique building, set back from busy streets yet steps from every convenience, Subway Station, Bayview Village Mall, Loblaws, shops, and restaurants, Highways 401 & 404, and YMCA facilities. Building amenities, including: 24 hr concierge, Gym, Rooftop garden with BBQ area, party room, Guest suite, Bike storage & visitor parking.Suite 405 is a truly special residence that combines luxury, comfort, and convenience; ideal for down-sizers and professionals seeking refined urban living in one of Toronto's most desirable neighbourhoods. (id:50886)
Right At Home Realty
2 Ravenscraig Place
Innisfil, Ontario
Welcome to 2 Ravenscraig Lane, Cookstown, Where Comfort Meets Community! Discover the perfect blend of modern living & small-town charm in this stunning brand-new 4-bedroom, 3-bathroom detached home, built by the highly reputable Colony Park Homes. Situated on a prime corner lot in a thriving new community in Innisfil's desirable Cookstown area, this thoughtfully designed residence offers over 2,000 sqft of bright, open-concept living space ideal for families, professionals, or anyone craving more room to live, work, & entertain. The spacious main floor features durable vinyl flooring, a large modern kitchen with breakfast area & walk-out to the balcony, & a sun-filled living/dining room combo made for memorable gatherings. Upstairs, you'll find 3 generous bedrooms including a primary retreat with a walk-in closet & ensuite offering the ultimate in comfort and privacy. The home also includes a partially finished basement, rough-ins for a bathroom and laundry, and a detached double garage providing parking for up to four vehicles. But this home is more than just beautiful, it's functional & low-maintenance, with a POTL fee that covers snow removal, garbage collection, visitor parking, and street lighting making everyday life easier & more enjoyable. Why Cookstown? Cookstown is one of Simcoe County's hidden gems, known for its quaint charm, vibrant local shops, community events, & unbeatable convenience. You're just minutes from Hwy 400 & 89, making commuting a breeze. Spend weekends golfing at nearby courses, exploring parks & trails, or enjoying the local recreation centre, top-rated schools, & family-friendly atmosphere. It's a place where neighbours know your name & community truly matters. Don't miss this rare opportunity to own a brand-new home in a growing, family-oriented community where lifestyle & location come together. Whether you're a first-time buyer, upsizing, or investing 2 Ravenscraig Lane is ready to welcome you home! (id:50886)
RE/MAX Realtron Turnkey Realty
27 - 3250 Bentley Drive
Mississauga, Ontario
Welcome to this beautifully maintained 2-bedroom, 2.5 bathroom condo townhome in the heart of Churchill Meadows offering one of the lowest, if not the lowest maintenance fees in the area and almost 1,100 square feet of total living space! The freshly painted main level offers a remarkable open concept living style that is perfect for entertaining loved ones. The kitchen is designed with stainless steel appliances and ample counter and cabinetry space. From the bright and spacious living room, a walk-out leads directly to your backyard patio, perfect for summer BBQs, gardening or relaxing outdoors. Your primary bedroom on the lower level is adorned with a 4 piece ensuite and a built-in closet. Down the hall you will find another spacious bedroom as well as your laundry room and a 3 piece bath. This property is centrally located to top rated schools including John Fraser Secondary School, parks, Erin Mills Town Centre, major highways, transit and all Churchill Meadows amenities. This is a great opportunity for small families or professionals looking to own a stylish home in one of Mississauga's most sought-after neighbourhoods. (id:50886)
Sam Mcdadi Real Estate Inc.
18 - 6475 Colony Square
Ottawa, Ontario
Prime Location End Unit Townhome with No Rear Neighbours! Ideally situated just steps from Convent Glen Shopping Centre, scenic river trails, and the LRT station, this end-unit townhouse offers unbeatable convenience and value with low condo fees. The main floor features a bright kitchen, a spacious dining area, and a step-down to the generous living room with large patio doors leading to a fully fenced backyard perfect for relaxing or entertaining. A convenient powder room completes the main level. Upstairs, you'll find three well-sized bedrooms with quality laminate flooring and a skylight that fills the space with natural light. The finished basement offers even more living space with a rec room, 3-piece bathroom, laundry area, and a large utility room with ample storage. Additional highlights include no rear neighbours, walking distance to public transit, schools, shopping, and beautiful outdoor spaces. Flooring: Tile, laminate, and carpet. (id:50886)
Coldwell Banker Rhodes & Company
676 Galloway Crescent
Mississauga, Ontario
ATTENTION RENOVATORS/FIRST TIME HOME BUYERS! This home has good bones and endless potential - just needs your TLC to make it shine! Detached 3+1 bedroom, 2.5 bath home in the heart of Mississauga - nestled on a quiet, family-friendly street with no condo fees, no shared walls, and a large backyard. From the covered front porch, step inside to a bright open main floor, featuring a renovated kitchen with granite countertops, stainless steel fridge, gas range, and generous pantry space; flowing seamlessly into the living/dining area with warm wood floors and new pot lights. From here, walk out to the Sunroom - you can make this your perfect retreat to curl up with a book and a cup of tea on a cozy winter afternoon. Enjoy the convenience of a main-floor laundry room (easily converted back to basement if preferred). Upstairs, you'll find a spacious primary bedroom, two additional bedrooms, and a full main bath offering a walk-in shower with glass door. The finished basement adds versatility with a fourth bedroom, full bath, and Rec room. Updates include: new Roof (2023), modern pot lights, fresh paint, and parking for three vehicles. Fantastic location: close to Square One, Sheridan College, transit, and major highways. *No sign on property* OPEN HOUSE: Saturday & Sunday, 2-4 PM. Don't miss your chance to own a detached home in Mississauga at an incredible price! (id:50886)
RE/MAX Aboutowne Realty Corp.
57 - 2605 Woodchester Drive
Mississauga, Ontario
Tired of mowing the lawn or shoveling snow? Enjoy maintenance-free living no landscaping, no shoveling snow, not even clearing off your car in the winter, while still having over 1,800 sq ft of living space. This beautifully renovated 4-bedroom, 3-bathroom townhome is a rare find, offering an open-concept main floor, spacious bedrooms, and a finished basement perfect for family living.Location couldn't be better, no need to drive to run errands, with grocery stores, banks, walk in clinics, and more just steps from your door. Plus walking distance to great schools, parks, and trails. Going downtown?? Just hop on the bus to the GO!!! I'm impressed with this home, and I'm sure you will be too. Now...All you have to do is move in! Maintenance fees include water, windows, roof (exterior) and landscaping. All new flooring throughout, all new light fixtures, new kitchen and new kitchen appliances, all new vanities, new tub, all new faucets throughout, freshly painted, and more (id:50886)
Royal LePage Real Estate Associates
Bsmt - 33 Daisy Meadow Crescent
Caledon, Ontario
Brand New Legal 2-Bedroom Basement Apartment in Caledon East! Never lived in, this modern, bright and spacious unit offers 9' ceilings, large windows, pot lights, and premium vinyl flooring throughout giving it a main-floor feel. Features include a separate private entrance, one parking space (with potential for a second), a spacious great room, and a luxurious 3-piece bathroom. The sleek kitchen features quartz countertops, a stylish backsplash and high-end stainless steel appliances (to be installed).Located in one of Caledon East's most sought-after areas, within walking distance to top-rated schools, community centres, grocery stores, parks, and scenic trails. Available immediately. Ideal for small families or working professionals. (id:50886)
RE/MAX Millennium Real Estate
18 Beaverbrook Avenue
Toronto, Ontario
Beautifully crafted custom home in the prestigious Princess-Rosethorn community. Offering 2,935 sq. ft. above grade with 4+1 bedrooms, 5 bathrooms, a 2-car garage, and parking for 6 in total. 1200 sqf stunning open concept finished basement. This modern residence features marble floors, engineered hardwood, a sun-filled open layout, chef's kitchen with Gas stove, built in appliances, and custom designs. Spa-inspired ensuite baths. Premium upgrades include a camera system, built-in speakers with 5 different zones, central vacuum, and sprinkler system, Alarm system. Ideally located near top-rated schools, parks, golf clubs, shopping, transit, and just minutes to Highways 401/427 and Pearson Airport. (id:50886)
The Real Estate Office Inc.
1226 - 1100 Sheppard Avenue W
Toronto, Ontario
Available for lease, this brand-new, 3-bedroom suite at Westline Condos in the heart of Downsview. The spacious layout is designed for modern living, offering three full bedrooms suitable for a family, roommates, or creating multiple home office spaces. Enjoy great sunset views from two separate private balconies. The modern kitchen comes fully equipped with integrated appliances, and the lease conveniently includes one dedicated parking spot.This building enhances your lifestyle with practical amenities. Stay active in the on-site fitness centre and utilize the co-working lounge as a convenient work-from-home solution. A 24/7 concierge is available for security and assistance. The location is a key feature, offering direct indoor access to Sheppard West TTC station for an easy, all-weather commute. You are also just minutes from Downsview Park, Yorkdale Shopping Centre, and have immediate access to major highways like Allen Road and the 401. (id:50886)
Royal LePage Signature Realty
16 Sandway Drive
Brampton, Ontario
Welcome to 16 Sandway Drive! The wait is finally over to secure a large double car garage detached home in a family friendly neighbourhood for an affordable price! This property boasts a spacious layout with a separate living, dining and family room. It features a large gourmet kitchen with stainless steel appliances, quartz counter top, spice closet & extended cabinets. Elegant residence in the coveted Fletchers Meadow area. Recently updated with a fresh coat of paint, showcasing meticulous upkeep. Expansive master bedroom features an ensuite and cozy sitting area. Numerous enhancements including new lighting and a freshly painted interior, creating an airy ambience on the main floor. 2 Bedroom finished basement with separate entrance gives the owner an avenue to make extra income without comprising privacy. Separate entrance, laundry & kitchen. Pride in ownership & a true showpiece ! Combined living space of over 3,700 square feet! (id:50886)
Executive Real Estate Services Ltd.
424 Tonelli Lane
Milton, Ontario
Designer Home in Most Sought Neighborhood of Scott In Milton. Stunning upgrades in this ever popular Huxley model. Exquisite wrought iron inserts in front door. Great Size Combined Living and Dinning Room. Bright and spacious main level offering 9ft ceilings, pot lights, impressive crown molding, designer series hardwood flooring thru out. Family room awaits you with stone accent wall and cosy gas fireplace which opens to Chefs Dream kitchen. Custom designed with Rich maple hardwood cupboards, Island , granite counters, backsplash w medallion, Italian tile flooring. Built in oven/microwave, wolf gas cook top, bosch dishwasher, top of the line Sirius series rangehood overlooking a sunny eat in area with patio access to large deck with iron spindles. Main floor also features ugraded laundry area, garage access and side entrance to basement. A beautiful dark hardwood staircase takes you to the upper level with cosy loft perfect for office/music or play area. Double entry master bedroom with a magnificent ensuite featuring a free standing soaker tub and luxurious glass Grohe jets separate shower. 4th bdrm offers semi ensuite. Beautifully landscaped front yard with big parking which can accommodate 5 cars not including double garage. Impressive in the evening with exterior pot lights front, back and sides of home. 2 Bedroom Legal Basement Apartment best for Inlaw suit or can be rented to help for the mortgage. Close to all Milton has to offer, schools, parks, shopping. (id:50886)
Save Max Supreme Real Estate Inc.
30 Worthington Avenue
Brampton, Ontario
This charming home is perfect for first-time buyers. The location offers easy access to essential amenities, including banks, shopping, gyms, schools, parks, and places of worship all just a short walk away. Commuters will appreciate the proximity to Mount Pleasant GO Station. The peaceful community and nearby Brampton library enhance the appeal even further. The kitchen features a built-in breakfast area that opens onto a stone patio, overlooking a spacious backyard with a garden and beautiful fruit trees, including apple, cherry, and plum. Illuminated by pot lights, the gourmet kitchen boasts quartz countertops and stainless steel appliances. A new furnace and air conditioner were installed in 2022 for added comfort. The finished two-bedroom basement with kitchen and washroom . This is an incredible opportunity for first-time homebuyers! (id:50886)
RE/MAX Gold Realty Inc.
1204 Argreen Road
Mississauga, Ontario
Experience The Height Of Luxury! This Custom-Built Home from bottom Is A True Masterpiece, Featuring Hardwood Floors Throughout And A Spacious Open-Concept Design. With 4+2 Bdrms, There Is Ample Space For Your Family And Guests. The Kitchen Is Equipped With Quartz Countertops, High-End Appliances. The Attention To Detail Is Evident In Every Aspect Of This Home, From The Sleek Glass Railing Staircase to the second floor. This Custom Modern Home In Mineola Seamlessly Combines Style, Functionality, And Comfort, Making It The Perfect Residence For Those Seeking An Exceptional Living Experience. Motivated Seller. Extra: Finished Apartment Basement With A Separate Entrance, Kitchen, 2 Bedrooms &2 Washrooms, Can Be Easily Rented To Generate Extra Income. (with permit ) (id:50886)
Royal LePage Real Estate Services Ltd.
Square Seven Ontario Realty Brokerage
15 Ravenscraig Place
Innisfil, Ontario
Welcome to 15 Ravenscraig Place, a gorgeous, brand-new end-unit townhome nestled in the heart of Cookstown, offering the perfect blend of style, comfort, and convenience. This stunning home, built in 2024, is one of the most desirable properties in this quaint and growing community! Situated on a private cul-de-sac with no neighbors behind, you'll enjoy the peace and tranquility of your own private retreat, while still being close to everything you need. The thoughtfully designed, open-concept main level is perfect for entertaining, with a spacious living and dining area that seamlessly flows into the modern kitchen! From the kitchen, step out onto your Juliet balcony and soak in the fresh air and scenic surroundings.The highlight of this townhome is the bright walk-out basement, offering direct access to your backyard, ideal for creating your own outdoor oasis or future development. The large primary suite is a true sanctuary, complete with a luxurious 4-piece ensuite and a HUGE walk-in closet plus two additional well-sized bedrooms, 4-piece bath and a convenient second-floor laundry room. The exterior boasts high-end finishes, including brick, and wood all chosen for their timeless appeal and aesthetic charm. A single-car garage and private driveway ensure that parking is always a breeze. Living at 15 Ravenscraig Place means enjoying the best of both worlds: a serene and private setting within a vibrant, growing community. Cookstown is a hidden gem, often referred to as "The Coziest Corner in Innisfil," offering a rich sense of community with quaint shops, local restaurants, schools, places of worship, a library, and a community center, all just minutes away. With easy access to HWY 400 and only a 7-minute drive to the Tanger Outlets Mall, you'll have everything you need right at your doorstep. Whether you're a first-time homebuyer, a growing family, or someone looking to downsize into a modern, low-maintenance home with low monthly fees- this home is for YOU! (id:50886)
RE/MAX Realtron Turnkey Realty
326 Brigitta Street
Ottawa, Ontario
OPEN HOUSE SUNDAY 2-4pm. 326 Brigitta St. Open Concept 3 bdrm townhome in Central popular development on West side of Kanata. Short drive to Centrum, local shopping and restaurants and easy access to the 417. Well maintained with Open Concept lay out, Spacious rooms, Galley kitchen, diningrm, fin bsmt with recrm, private fenced in back yard and attached garage. (id:50886)
Coldwell Banker Sarazen Realty
12 - 12 Pond View Drive
Wellesley, Ontario
Welcome to this inviting 1,100 sq. ft. bungalow with loft, located in a desirable 55+ condominium community. This home features a bright and functional layout with hardwood flooring on the main level, a bay window in the dining area, and garden doors leading to a spacious 13 x 13 deck overlooking the beautifully landscaped yard. The main floor includes convenient laundry (washer and dryer included), a primary bedroom, includes a walk in closet and with 4-piece ensuite bath with a cutout in tub for easy access, and a single attached garage. The loft area includes a family/bonus room, enhanced by a skylight, offers added versatility. The fully finished basement provides a large recreation room, bedroom, office/flex room, and a cold storage area. Recent updates include new central air conditioning (2024). One Pet is allowed, more than one permission must be granted by the board. A radiant and welcoming place to call home. (id:50886)
Comfree
107 - 405 Dundas Street W
Oakville, Ontario
Welcome to this stylish 1-bedroom condo in the heart of Oakville, offering soaring 11-foot ceilings and a rare 212 sq. ft. private southwest-facing terrace perfect for relaxing or entertaining. The modern kitchen is designed with granite counters, stainless steel full-size appliances, a pantry, kitchen island, and plenty of storage, while the suite also includes full-size ensuite laundry for added convenience. A premium locker just steps from the unit and an oversized parking spot make everyday living seamless. Residents enjoy first-class amenities including a gym, party room, games room, pet spa, and rooftop patio, all within a vibrant community close to shops, restaurants, and every convenience. Available immediately, this condo blends comfort, style, and unbeatable lifestyle. (id:50886)
RE/MAX Premier Inc.
1311 Weller Crossing
Milton, Ontario
THREE NEWLY RENOVATED BATHROOM AND NEW FINISHED BASEMENT 2025 - Welcome to this beautifully updated 3-bedroom, 4-bathroom home in Milton's highly sought-after Dempsey neighbourhood-a perfect blend of comfort, style, and convenience. Ideally located within walking distance to parks, schools, and amenities, and offering quick access to the 401, 407, and GO Station, this home is a commuter's dream. Inside, you'll find a bright, recently renovated eat-in kitchen featuring quartz countertops, tile backsplash, and stainless steel appliances, with direct access to a fully fenced, spacious backyard-perfect for relaxing or entertaining. The open-concept living and dining area showcases hardwood flooring, upgraded lighting, a gas fireplace, and a neutral palette throughout. Upstairs offers three generous bedrooms, including a primary suite with a brand-new 3pc ensuite (2025), and a large updated main bath (2025). The professionally painted interior (2025) and finished basement (2025) add even more value, with an open rec room, full 3pc bath (2025), laundry, and sump pump. With parking for three and interior garage access, this move-in-ready home truly has it all. Roof 2020, Furnace 2020 (id:50886)
Royal LePage Meadowtowne Realty
7 Aird Court
Milton, Ontario
Beautiful End-Unit Townhome with a Spacious Fenced Backyard! Welcome to this stunning end-unit townhome showcasing a perfect blend of style, comfort, and functionality. Featuring hardwood floors throughout the main living areas, custom interior doors, and neutral designer paint, this home showcases elegance in every detail. The modern kitchen and bathrooms feature granite countertops and stainless steel appliances, while pot lights, California shutters, and high ceilings create a bright and inviting atmosphere. The fully finished basement includes laminate flooring, a recreation room, and a 4-piece bathroom, perfect for family gatherings, a guest suite, or additional living space. Step outside to enjoy a large fenced backyard with a spacious deck, ideal for entertaining or relaxing outdoors. Parking is a breeze with a single-car garage and two additional driveway spaces. This beautifully maintained home provides everything you need, from modern finishes to generous living spaces, located in a family-friendly neighborhood with a park at the end of the street! Nearby Schools: Elementary: Escarpment View Public School & Queen of Heaven Catholic Elementary School ; Secondary: Milton District High School & Bishop P.F. Reding Catholic Secondary School Book your showing today and make this beautiful home yours! (id:50886)
Keller Williams Edge Realty
525 - 1007 The Queensway
Toronto, Ontario
Brand New Condo at the Verge with Lake Views! 1 + 1 Bedroom Condo with Parking and Locker! A Perfect Blend of Luxury and Convenience! Bright and functional 1 + 1 bedroom condo offering a modern and efficient layout. This unit features soaring 9 ft ceilings, a spacious primary bedroom with Lake Views, a resort-style 4-piece ensuite bath, and a large closet. The oversized den can easily be used as a second bedroom or an extra-large home office. The unit includes one parking space and a locker. Outstanding building amenities include a state-of-the-art gym and yoga studio, party room, outdoor terrace with BBQs, kids' playroom, golf simulator, co-working/content creation lounge, and cocktail lounge. Prime location with Sherway Gardens, Costco, Ikea, Cineplex, restaurants, shops, and public transit at your doorstep. Easy access to Hwy 427 and the Gardiner Expressway ensures quick and convenient commuting. Perfect for end-users or Young professionals looking for modern living in a highly sought-after area. Unit is Virtually staged! (id:50886)
Royal LePage Signature Realty
11 Crosswood Lane
Brampton, Ontario
Upgrades~~ 3+2 W/O Legal Basement Apartment. This Home Has Been Totally upgraded From Top To Bottom. Spent Over $150K In Quality Upgrades, Large Kitchen With Porcelain Tiles, Quartz Counter And Backsplash. Laminate floor, Freshly painted - Move In & Enjoy Uncompromised Modern Living. Abundant Natural Light. Close To School, Hwy 410, Trinity Mall, Transit. No House At The Back. Perfect For First Time Buyer Or Investors! Act Fast B4 It's Gone. Upstairs is vacant for easy showing. Freshly Painted.(Pictures from previous listing) (id:50886)
RE/MAX Champions Realty Inc.
287b Dovercourt Avenue
Ottawa, Ontario
Discover Westboro living in this exceptionally designed 3+1-bed/4-bath semi-detached with income suite! A large foyer with 11-foot ceilings welcomes you into the home and flows directly into an open-concept main level living area with premium white oak hardwood floors throughout. Luxurious chef's kitchen with 15-foot-long island topped in stainless steel and walnut butcher block, custom Italian cabinetry from Astro Design, high-end stainless steel appliances, and black granite countertops. Second level features a stunning primary retreat tucked at the back of the home, complete with floating closets and a large picture window overlooking the private backyard. Designer 5-piece ensuite with skylight over soaker tub, floating double-sink vanity, curbless glass shower, and heated tile floors. Two additional spacious bedrooms, a bright office nook, and a modern 3-piece bathroom with glass-enclosed walk-in shower complete this level. The fully finished lower level offers a private 1-bedroom, 1-bath suite with its own side entrance, separate kitchen and laundry, ideal for rental income or multi-generational living. Enjoy the convenience of a low-maintenance exterior, a fully fenced backyard with a large interlock patio, and a heated driveway. The opportunity awaits to immerse yourself in Ottawa's most desired lifestyle community! (id:50886)
Real Broker Ontario Ltd.
Main Level - 89 Wellington Street E
Brampton, Ontario
Welcome to 89 Wellington, a beautifully maintained 3-bedroom, 1-bath semi-detached bungalow, perfectly situated on a quiet cul-de-sac in one of Brampton's most sought-after neighbourhoods. Enjoy the privacy of a stunning ravine lot while being just steps from Gage Park, Garden Square, and vibrant downtown Brampton.This family-friendly home features bright, open living space with large windows and plenty of natural light, spacious kitchen with stainless steel appliances, updated 4-piece bathroom and in-unit laundry for added convenience. Includes tandem driveway parking for 2 vehicles. Walking distance to schools, shops, restaurants, transit, and cultural attractions. (id:50886)
Exp Realty
124 Comba Drive
Carleton Place, Ontario
Welcome to this beautiful 2 Storey single-family home with large front porch, perfectly situated on a quiet cul-de-sac. Large pie-shaped lot with mature trees, located in a family-oriented neighborhood. This home features a double car garage with 2 auto garage door openers, convenient inside entry to mud room with main floor laundry. Main floor offers spacious living room with hardwood flooring throughout and central natural gas fireplace. Formal dining room, great for entertaining conveniently located next to well-equipped eat-in kitchen with ample cabinetry, breakfast bar, stainless steel appliances, under cabinet lighting, ceramic backsplash and flooring. Separate eating area with patio door access to spacious deck. Upstairs, you'll find three comfortable bedrooms, primary retreat with a walk-in closet and a 4-piece ensuite featuring a separate shower and relaxing soaker tub. A 4-piece family bathroom, also with ceramic tile flooring, serves the additional bedrooms. The lower level is unspoiled with a rough-in for a future bathroom, providing endless possibilities for additional living space or storage. Step outside to enjoy the large mature treed lot with a spacious deck perfect for entertaining or simply relaxing in the outdoors. This home is the ideal blend of comfort, style, and potential in one of Carleton Places most sought-after neighborhoods. 24 Hour Irrevocable on all Offers (id:50886)
Royal LePage Team Realty
67 Eberly Woods Drive
Caledon, Ontario
Client RemarksStunning!!! Ultra Luxury, Ravine Lot, $400K Spent on Upgrades. This 5 Br Property Boasts High End Lucury Finishes Custom Done by Italian Designer. 2 Br Finished Basement, and 1 Studio in-Law Suite With Full Washroom. Whole House has Custome Upgrades Including High End Appliances, Built-In Speakers, Closets Organizers, Chandeliers, Remote Controlled Window Coverings, Wainscoting, No Carpets in Entire House, Electric Fireplace, Garage with Custom Storage, Potlights, Covered Finished Backyard with Barbeque Shed, 2 Separate Laundary Units, Separate Side Entrance to Basement, and Tons of Other Upgrades. See to believe!! (id:50886)
Tri-City Professional Realty Inc.
10 Timberfall Drive
Brampton, Ontario
Welcome to a Brand new, never lived in 3+1 bedroom townhome with 4 bathrooms by A+ builder Caivan! Located in a prime, fast-growing North West Brampton neighbourhood. This bright, open-concept home offers approximately 1,700 sq. ft. of thoughtfully designed living space, featuring a modern kitchen + breakfast area that flows into the living and dining rooms - ideal for entertaining and everyday life. Upstairs the primary bedroom is a private retreat with ensuite bath, well sized walk-in closet and private balcony; 2nd floor has two well-sized bedrooms share a full bath and a Laundry adding day to day convenience. The home comes with 2 generous sized linen closets for daily storage needs. The finished basement contains a fully equipped in-law suite with its own full bath, perfect for guests, extended family, home office or rental income. Located at Bovaird Drive & Mississauga Road in the new Arbor West community, you're minutes from Mount Pleasant GO Station for easy commuter access and enjoy future connectivity with the planned Highway 413 - excellent for buyers who want new-community living with evolving transit and highway access. Close proximity to golf course, schools and trails. Move into a modern, flexible home in a connected, master-planned neighbourhood. (id:50886)
Royal LePage Signature Realty
108 Black Forest Drive N
Brampton, Ontario
Welcome to 108 BLACK FOREST DR BRAMPTON . This charming detached, brick home is located in a family neighborhood, offering the perfect blend of comfort and convenience. Your backyard oasis is perfect for a BBQ. Fabulous for kids. You're a short walk to numerous elementary schools, shopping, public transportation and the Brampton Civic Hospital. Step inside to discover a tasteful eat-in kitchen , large living room, spacious bedrooms and ample closet space. Large finished basement Spacious garage with up top storage. This home exudes warmth and character. (id:50886)
RE/MAX Gold Realty Inc.
498 Sandhamn Private
Ottawa, Ontario
Welcome to 498 Sandhamn Private, a fully turnkey gem with over $55,000 in updates and renovations! This meticulously maintained home blends modern upgrades with a prime location close to parks, schools, shopping, and transit. Step inside to find a bright, freshly painted interior with new light fixtures and upgraded flooring. The fully renovated kitchen (2020) is a showstopper, featuring pot lights, custom cabinetry, quartz countertops, and a lifetime warranty anti-scratch deep granite sink. Equipped with new appliances: hood microwave (2020), this home is as functional as it is stylish. Major systems have also been updated for peace of mind: windows and doors (2020), furnace and AC (2021), and hot water tank (2022). The layout offers incredible comfort, including a spacious primary bedroom with a 3-piece ensuite and jacuzzi soaking tub, and a fully finished basement with a 3-piece bathroom perfect for family, guests, or a home office. Enjoy your own private backyard with no rear neighbours, ideal for relaxation or entertaining. Located in family friendly South Keys/Hunt Club, close to transit, schools, parks, and walking trail just in your backyard! This home is the definition of move-in ready - just unpack and start enjoying! (id:50886)
Royal LePage Integrity Realty
64 - 4200 Kilmer Drive
Burlington, Ontario
This rare end-unit townhouse stands out as one of the brightest and quietest homes in the sought-after Tansley Woods community. With neighbours on only one side and a peaceful grassy area out the extra side window, it offers a true detached-home feel. The building is well-maintained, and condo fees are low, making this an easy and affordable place to call home.Inside, this sun-filled 2-bedroom, 1.5-bathroom home features a freshly painted, open-concept main floor that's ideal for entertaining or unwinding, complete with a walk-out to your private deck. The spacious primary suite with vaulted ceilings feels light and airy, while the second bedroom offers versatility for guests, a home office, or a nursery.The finished basement adds even more living space - perfect for a gym, media room, or creative studio. Major mechanicals, including the furnace, air conditioner, and water heater, were replaced in 2023.Set in one of Burlington's most convenient and scenic areas, you'll be just steps from forested trails, a baseball diamond, pickleball courts, and the Tansley Woods Community Centre (with pool, basketball court, and library) - plus minutes to shops, restaurants, and major commuter routes. Being an end unit with exceptional natural light are features you simply can't change. Move-in ready, this gem of a property is waiting for its next owner to love it. Call today for a personal showing. (id:50886)
Exp Realty
141 - 80 Parrotta Drive
Toronto, Ontario
Welcome to Unit 141-80 Parrotta Dr, This *Main Floor* stacked townhouse shines with tasteful finishes, sunny south-facing bedrooms and an open-concept kitchen, living & dining that flows to your own balcony. Enjoy a dedicated locker, parking space and low condo fees - all just minutes from major highways (401/400) (id:50886)
Royal LePage Security Real Estate
A - 47 Ontario Street
Ottawa, Ontario
With it's cutting-edge design, efficient use of space, and flexible layout, this stunning updated loft-style townhome offers 2 bedrooms and 1 bathroom in a quiet residential enclave near the Rideau River. A dramatic three-storey window fills the home with southern light, while two private decks AND a rooftop terrace provide ideal spots to relax or entertain. The cozy living room features a wood-burning fireplace, perfect for chilly evenings, and the modern kitchen invites creativity. The second level serves beautifully as a primary suite, complete with a walk-in closet and a full bathroom with double sinks, soaker tub, and separate shower. The top-level loft offers flexibility as a guest bedroom, home office, or studio. An attached garage and in-unit laundry complete this stylish property. Located just a short stroll from the ByWard Market, and close to parks, bike paths, and the Rideau River, this is the perfect urban retreat for professionals seeking style, function, and convenience. Available immediately! (id:50886)
RE/MAX Hallmark Realty Group
Ph06 - 483 Faith Drive
Mississauga, Ontario
Rarely offered, this exceptional condo presents an opportunity for opulent living at an affordable price. Impeccably managed and meticulously designed, this sought-after residence is poised to be swiftly claimed. Boasting the most extraordinary floor plan within the building, unmatched tranquility and security envelope both the building and its surroundings. The pictures showcase a living space that goes beyond the normal, inviting you to uncover limitless potential in creating a genuine home. Enjoy a sun drenched south-facing view that bathes the interiors in abundant natural sunlight, creating an inviting and vibrant atmosphere. The condo includes two side-by-side parking spots and an oversized locker adds further value. Nestled in a coveted location amidst esteemed multi-million dollar homes, with beautiful surroundings and nearby trails, this building is close to everything you need but still provides a calm and peaceful place to live. (id:50886)
Royal LePage Signature Realty
7 - 4605 Donegal Drive
Mississauga, Ontario
Beautifully Upgraded Executive Townhouse in Prime Location! This spacious and meticulously maintained townhouse is loaded with quality upgrades and located in one of Mississauga's most desirable neighbourhoods, Erin Mills. From the moment you step inside, you'll appreciate the thoughtful updates and pride of ownership throughout. The over-sized eat-in kitchen is a standout feature, complete with granite counterts, abundant cabinetry and a bright bay window that floods the kitchen with natural light. The open-concept living and dining area is perfect for relaxing or entertaining, featuring rich hardwood flooring and a cozy wood-burning fireplace - a rare and charming feature.Upstairs, you'll find large, sun-filled bedrooms with plenty of closet space, fresh paint and brand-new hardwood floors. The spacious primary retreat includes a full 3-piece en-suite and double closets. Both upstairs bathrooms include upgraded vanities with lots of storage and stylish finishes. Additional upgrades include a natural gas line for an outdoor BBQ and a roof that is just 3 years old. The finished lower level offers a large additional living space with a walk-out to an over-sized private deck - perfect for summer gatherings. Enjoy direct garage access from the lower level, as well as a full-size separate laundry with extra storage space. Located just minutes from Credit Valley Hospital, Erin Mills Town Centre, top-rated schools, community centres, parks, churches and with easy access to major highways including the 403 and 401 - this home is move-in ready and checks every box for families, professionals, and investors alike. Don't miss this opportunity to own a truly turn-key home in a vibrant, convenient, and family-friendly community! (id:50886)
Royal LePage Real Estate Associates
43 Valleyscape Trail
Caledon, Ontario
Absolutely Immaculate 4+2 Bed, 5 Bath Beautiful Home in Caledon w/ Legal Basement Apartment. Over $250,000 in upgrades 50Ft. Premium Ravin Lot W/Walkout, side entrance for apartment. Custom Design Kitchen 9Ft Island, Servery, Quartz Countertops, Pantry, S/S Appliances, Walk-Out to Balcony Overlooking Ravine. 4 Large Bedrooms on 2nd floor All With Access To Bathrooms, Primary Br W/Awesome Ensuite And Huge W/I Closet. Endless Upgrades: Crown Moldings, Potlights, Quartz Counters In All Bathrooms, Kitchen And Laundry, Hardwood Floors, Wainscoting, 2 Tier Custom Deck, Custom Cabinetry In the Office, 2 Upgraded Laundry And Powder Room. Legal Basement Apartment w/ Double Door Entry And Large Windows, Cold Cellar. Build By Greenpark, 3000Sq+ Finished Legal Basement Apartment With 2 Bedroom, Kitchen And Full Bathroom, Fenced, Landscaped, Large Shed at The Backyard ,200 Amp El. Panel. (id:50886)
Century 21 Regal Realty Inc.
69 - 3056 Eglinton Avenue W
Mississauga, Ontario
Beautifully Renovated 2-Bedroom Stacked Townhome - A Great Deal in Prime Mississauga!Welcome to this bright and inviting 2-bedroom stacked townhouse, offering a perfect blend of comfort, style, and value! The open-concept main level features new laminate flooring, fresh paint, and a spacious renovated kitchen with quartz countertops and plenty of cabinet space - perfect for cooking and entertaining. Upstairs, you'll find two large bedrooms, each with its own walk-in closet and private ensuite bathroom - a rare and desirable feature that offers comfort and privacy for everyone. The bathrooms have been partially renovated with modern touches, creating a clean and refreshing feel. This move-in ready home is ideal for first-time buyers, small families, or anyone looking for a great investment. Located in a friendly, well-maintained community close to Erin Mills Town Centre, grocery stores, restaurants, parks, schools, and transit, with easy access to major highways - everything you need is right at your doorstep. Don't miss this amazing opportunity to own a beautifully updated home at a great price! (id:50886)
Royal LePage Signature Realty
44 Westglen Crescent
Toronto, Ontario
Exceptional opportunity in Etobicoke - build, expand or simply move in! Welcome to one of Etobicoke's most prestigious and tree-lined enclaves, where custom built homes define the streetscape, and where your opportunity to create something extraordinary awaits. Set on a prime 50' x 150' lot backing directly onto the tranquil Greenbelt of Glen Park, this meticulously maintained 3+1 bedroom, 2 bathroom bungalow offers limitless potential in a family-friendly, highly sought-after neighbourhood surrounded by luxury homes. Whether you're a builder envisioning your next statement home or a family seeking charm, space and serenity, this property delivers on every level. Inside, Jatoba hardwood flooring flows through sunlit principal rooms, complemented by elegant limestone tile in the foyer and kitchen. The custom maple eat-in kitchen boasts granite countertops, stainless steel appliances, and ample storage - a functional yet refined space for daily living. A separate formal dining room adds a touch of traditional elegance for entertaining. The lower level provides generous open-concept living, a bonus area for a potential fourth bedroom/home office/gym and the perfect space for growing families or multigenerational living. Step outside to the park-like backyard with mature trees or through the adjacent pathway to access Glen Park. Enjoy the tennis/pickleball courts, splash pad, and playground, just steps away, or relax in the privacy of your own backyard. Whether you're looking to build a custom luxury home or move in and enjoy a beautifully cared for family home, this is your chance to secure a rare piece of real estate in an established, tight - knit community known for top schools, easy access to all major highways and upscale amenities. Don't miss your opportunity to invest in one of Etobicoke's most desirable neighborhoods - a place where your dream home and future begins. (id:50886)
Royal LePage West Realty Group Ltd.
18 Stinson Avenue
Ottawa, Ontario
OPEN HOUSE SATURDAY 2-4p. 18 STINSON. Grande 4 bdrm/2 bath Bungalow with Corner 70 ft lot, in ground pool, private back yard, floor to ceiling fireplace, huge front window, formal diningrm, newer main bathroom, 2nd bath in basement, recm, attach garage and fin bsmt. Bright and Spacious. (id:50886)
Coldwell Banker Sarazen Realty
71 Tiller Trail
Brampton, Ontario
Welcome to this exquisitely renovated unit at 71 Tiller Trail in the highly sought-after Fletchers Creek Village!Prepare to be impressed by over $150,000 in high-end renovations creating a modern and luxurious living space. This spacious home boasts 3+1 generously sized bedrooms and 3 updated bathrooms.The gourmet kitchen is a chef's dream, featuring brand new stainless steel appliances including the fridge, dishwasher, and stove.A rare find with 5 total parking spots! Enjoy the convenience of a walk-out basement, offering excellent potential for an in-law suite, home office, or entertaining space.Don't miss the opportunity to own this turn-key, stunning home in a prime location! Book your showing today! (id:50886)
Soltanian Real Estate Inc.
91 The Promenade
Central Elgin, Ontario
A brand new build with immediate possession available! Welcome to The Dock Model, where upscale living meets effortless style. This 1,580 sq. ft. bungalow is designed for those who love to be part of the action, whether hosting friends or catching the game from the kitchen island. The open-concept layout connects the kitchen, living, and dining areas seamlessly, creating the perfect space for entertaining. Luxury vinyl plank flooring flows throughout the main living areas, while the kitchen showcases quartz countertops and an inviting island. The primary bedroom features a walk-in closet and a spa-inspired ensuite. A second bedroom, full bath, and versatile bonus room-ideal for a home office or den-complete this stylish and functional layout. A large two car garage is a great place to store your paddle board or beach gear! Homeowners are members of a private Beach Club, which includes a large pool, fitness centre, yoga studio and an owner's lounge. The community also offers pickleball courts, playground, and only a 5-minute walk to the beach! That means Lake Erie, sand, surf and relaxation are always at your fingertips. (id:50886)
A Team London
115 - 1180 Mississauga Valley Boulevard
Mississauga, Ontario
Welcome to this spacious and updated 3+1-bedroom, 4-bathroom townhome - perfectly designed for multi-generational living or savvy investors. The main floor features a practical layout with laminate flooring, oversized windows, and a neutral colour palette. The living and dining areas flow effortlessly, offering a warm and comfortable setting for daily living. The galley-style kitchen is outfitted with modern cabinetry, granite countertops, stainless steel appliances, and a stylish backsplash. Three well-sized bedrooms, including a primary with ensuite, provide ample space for rest and privacy. The fully finished lower level features an additional bedroom, a full bathroom, and a common room or home office space. The lower level also boasts updated flooring, pot lights, and neutral finishes throughout. The exterior includes a private driveway, mature trees, and a backyard ready to relaxation or entertaining. Located near schools, transit, parks, and shopping, this move-in-ready home checks all the boxes for comfortable family living or smart investment potential. (id:50886)
Exp Realty
1128 Overlea Crescent
Sarnia, Ontario
Welcome to 1128 Overlea Crescent, a beautifully renovated home that perfectly blends modern style with everyday comfort. Every detail has been thoughtfully updated, offering a fresh and inviting space ready for you to move right in. Step inside to discover an open-concept main floor featuring a stunning walnut kitchen with a large island, brand-new appliances, and plenty of storage. The bright living room includes a custom entertainment center with fireplace, ideal for relaxing or hosting family and friends. The home offers 2 spacious bedrooms on the main level and 2 additional bedrooms on the lower level, providing flexibility for family, guests, or a home office setup. The primary bedroom features new patio doors leading to a new large deck, perfect for morning coffee or evening relaxation. You'll find a beautifully updated4-piece main bath upstairs and a 3-piece bath on the lower level, both finished with modern touches. The lower level also includes a large recreation room with fireplace, and a large laundry room complete with a folding center and laundry tub-designed for convenience and organization. With new floors throughout, fresh neutral paint, and a new roof, this home offers peace of mind and a move-in-ready lifestyle. (id:50886)
Streetcity Realty Inc.
7596 Creditview Road
Brampton, Ontario
Client Remarks**Huge premium 76 Feet Wide Lot on a peaceful Cul-de-sac**, **Renovated 3+2 Bedroom, 3 Bathroom Home in Prestigious Churchville Village! Best location. Nestled on the Mississauga border in the exclusive, heritage community of Churchville Village surrounded by multi-million dollar custom homes this beautifully updated residence offers over 1/4 acre of professionally landscaped grounds and mature trees, creating a private backyard retreat ideal for entertaining and relaxation. Boasting approximately 1,369 sq. ft. above grade, the home features a bright, open-concept layout with engineered hardwood flooring, pot lights, and no carpet throughout the main level. The spacious living room walks out to a large, two-tiered deck complete with a pergola and built-in hot tub. The primary and second bedrooms include custom-built wardrobes with integrated lighting, while the third bedroom offers a brand-new 3-piece ensuite. The fully self-contained basement apartment has three private entrances including direct garage access and showcases a generous eat-in kitchen, a luxurious 4-piece bath, and two additional bedrooms, perfect for in-laws or rental income. Located on a quiet Cul De Sac, this home is just a short stroll to the Credit River, scenic parks, trails, and conservation areas, while being minutes from shopping, top-rated schools, and Highways 401 & 407. ***Fully finished Attic with windows for ample storage*** (id:50886)
Homelife/miracle Realty Ltd
433 Izumi Gate
Milton, Ontario
Discover your next home in the heart of Milton's desirable Ford neighborhood. This modern 4-bedroom, 2.5-bathroom townhouse built in 2018 spans close to 1800 sq ft.Step into the open main floor with gleaming hardwood flooring, a spacious living/dining area,and a functional kitchen with ample cabinet space and breakfast bar. A convenient powder room completes this level. Upstairs, four well-sized bedrooms await including a primary retreat with walk-in closet and ensuite washroom. A common full bath round out the floor plan.Parking is a breeze with 1 garage spot + 1 driveway space. The yard is low-maintenance and located on a quiet, family-friendly street close to parks, trails, and local walking paths.Commuters will appreciate excellent access to Highway 401 and 407, and proximity to the Milton GO / transit network. Everyday essentials grocery, restaurants, retail, fitness, and big-box shopping are all just minutes away. Good in the catchment include: Milton District High School,St. Francis Xavier Catholic Secondary School, Boyne Public School and more.This is a rare opportunity to secure a spacious, modern, well-appointed home in one of Milton's most in-demand neighborhood. (id:50886)
Royal LePage Signature Realty
1180 Shagbark Crescent
Mississauga, Ontario
Welcome to 1180 Shagbark Crescent, A Perfect Place to Call Home. Boasting Approximately 2,000 Sq/Ft Of Elegantly Designed Living Space. Newly Renovation Includes Modern Kitchen, Brand New Stairs, Floorings, Fresh Paint, Designed Washroom. This Detached House Nestled On A Quiet, Family-friendly Street In The Desired Creditview Community Of Central Mississauga. Private Backyard With A Deck And Lush Greenery. Near To Top-rated Schools, UTM, Erindale GO, Deer Run Park And Shopping. ***Extras***: Renovation (2025), Roof (2019), Furnace (2020), Heat Pump (2023), Window (2016). Brand New Appliance [ S/S Stove, Fridge, Range Hood, Dryer ]. (id:50886)
First Class Realty Inc.
1504 - 4450 Tucana Court
Mississauga, Ontario
Welcome to this bright and spacious 2-bedroom plus den, 2-bathroom condo offering 1,217 sq ft of well-designed living space that feels as generous as a house. The versatile den can easily function as a third bedroom, home office, or study. With a smart layout and abundant natural light, the unit features a large living room, a separate dining area, and brand-new high-end laminate flooring. Freshly painted with designer-selected colors, the condo includes stainless steel appliances and an almost-new oven still under warranty. Ideally located within walking distance to the future LRT and just minutes from Square One, major highways (401/403/QEW), GO Station, restaurants, schools, community centers, and parks, this home offers both comfort and convenience. The building boasts exceptional amenities such as 24-hour concierge, squash and tennis courts, indoor swimming pool, sauna, BBQ area, party hall, gym, recreational room, covered parking, and a dedicated locker both included with the unit. Don't miss this opportunity to make this beautiful condo your new home! (id:50886)
Executive Homes Realty Inc.
10 Truffle Court
Brampton, Ontario
2022 Built - 4-Bed, 3-Bath Semi-Detached in North West Brampton..!! 9 feet ceilings on both floors. This modern freshly painted home features an open-concept main floor, spacious family & dining area, upgraded kitchen with stainless steel appliances, and large windows filling the home with natural light. Upstairs offers 4 generous bedrooms including a primary with walk-in closet & ensuite washroom. Located near Mount Pleasant GO Station, schools, parks & shopping in a quiet, prestigious neighborhood. Utilities to be paid by tenants. Tenant Insurance is required. (id:50886)
Exp Realty
580 Courtney Valley Road
Mississauga, Ontario
Welcome To 580 Courtney Valley Road, A Beautifully Renovated Semi-Detached Home Nestled In One Of Mississaugas Most Convenient And Family-Friendly Neighbourhoods. Offering Over 2000 Sq. Ft. Of Finished Living Space, This 3+1 Bedroom, 3.5-Bathroom Home Seamlessly Combines Comfort, Style, And Modern Functionality. Recently Renovated Throughout In 2025 With Over $75,000 In Upgrades, This Home Features Brand-New Flooring, Fresh Paint, Quartz Countertops, New Appliances, And So Much More. The Main Level Boasts A Formal Dining Room And An Open-Concept Living AreaPerfect For Family Gatherings And Entertaining. The Brand-New Eat-In Kitchen Overlooks The Living Room And Offers A Walkout To The Backyard, Creating A Seamless Indoor-Outdoor Flow. A Convenient 2-Piece Powder Room Completes This Level. Upstairs, The Primary Suite Offers A 4-Piece Ensuite With Soaker Tub, Separate Shower, And Double Closet, While Two Additional Bedrooms, A 4-Piece Main Bath, And A Convenient Upper-Level Laundry Room Provide Practical Comfort. The Fully Finished Basement Adds Even More Living Space With An Additional Bedroom, A Spacious Recreation Room, And A Bonus Room Ideal For An Office Or Extra Sleeping Area. Outside, The Fully Fenced Backyard Features Freshly Laid Sod And Beautifully Maintained GardensPerfect For Relaxation Or Entertaining. Complete With A Single-Car Garage And Parking For Two Additional Cars, This Home Is Ideally Located Near Top Schools, Parks, Shopping, Restaurants, And Major Highways For An Easy Commute. Dont Miss The Opportunity To Own This Move-In Ready Gem In The Heart Of Mississauga! (id:50886)
Royal LePage Real Estate Associates
3318 Bathurst Street
Toronto, Ontario
CUTE, QUIET, BRIGHT & CHARMING - This 2 bedroom, freehold, family starter with TWO PRIVATE PARKING SPOTS, perfectly situated in a highly sought-after location. THIS HOME IS IN EXCELLENT CONDITION, meticulously maintained, cared-for and UPGRADED. Steps to top-rated schools, synagogues, shops, restaurants, public transit & parks. PRIVATE BACKYARD: solar-powered, new privacy fence, a spacious deck for summer gatherings (NOTE: garden furniture included, as well as TWO garden sheds. INSIDE: stainless steel appliances, a gas stove, and premium oak HARDWOOD floors, crown mouldings, pot lights. UPSTAIRS: generous primary bedroom (easily big enough for a KING-SIZED BED) and a cozy second bedroom; NEW flooring as well as a freshly updated 4-piece bathroom. BASEMENT: custom built-in spacious laundry area, lots of storage & LOTS of upgrades. See list attached. HI-EFF gas furnace, 100 amp wiring. This is a sweet gem... Come by the OPEN HOUSE Sun 2:00 - 4:00 (id:50886)
RE/MAX Hallmark Realty Ltd.

