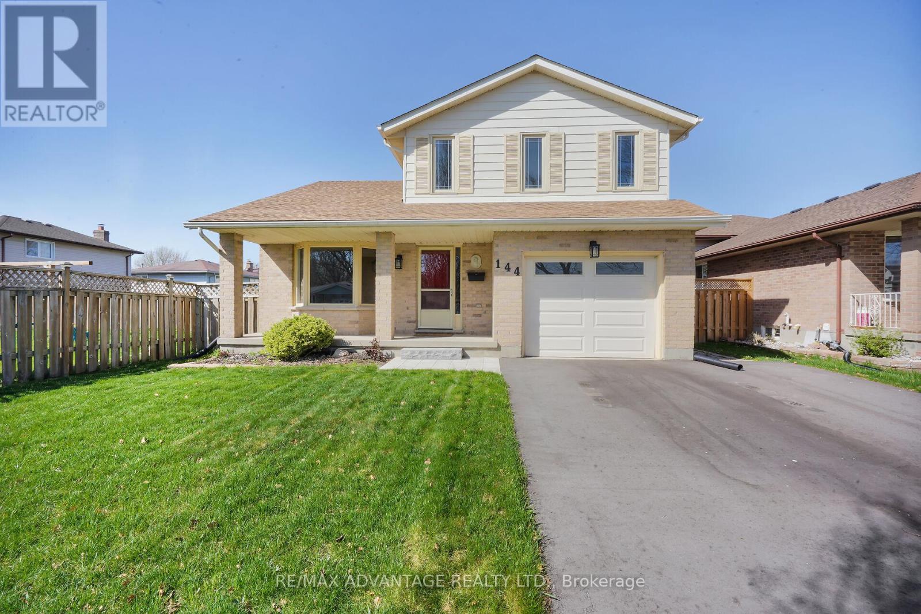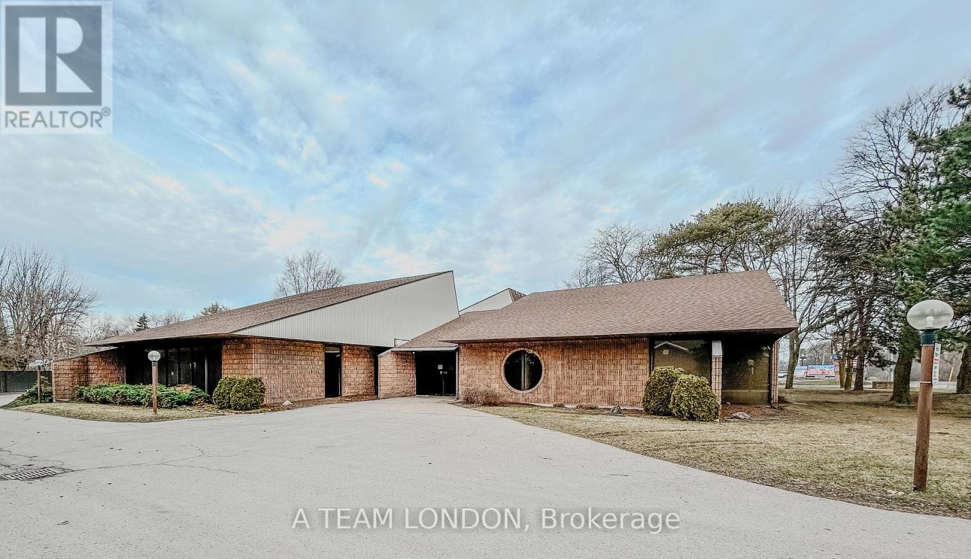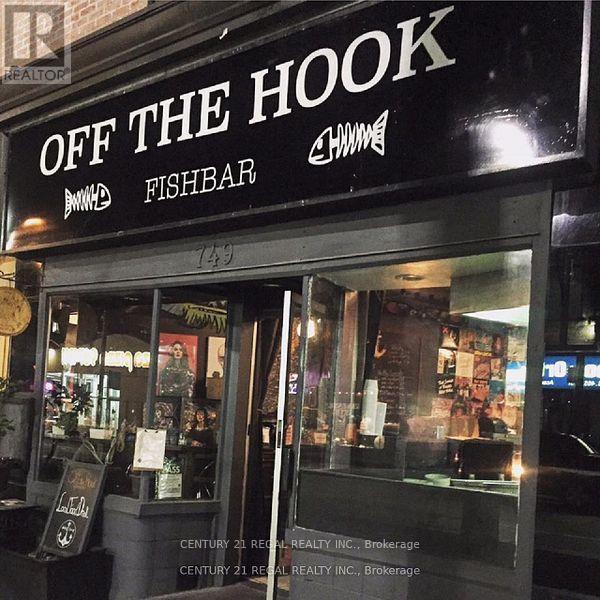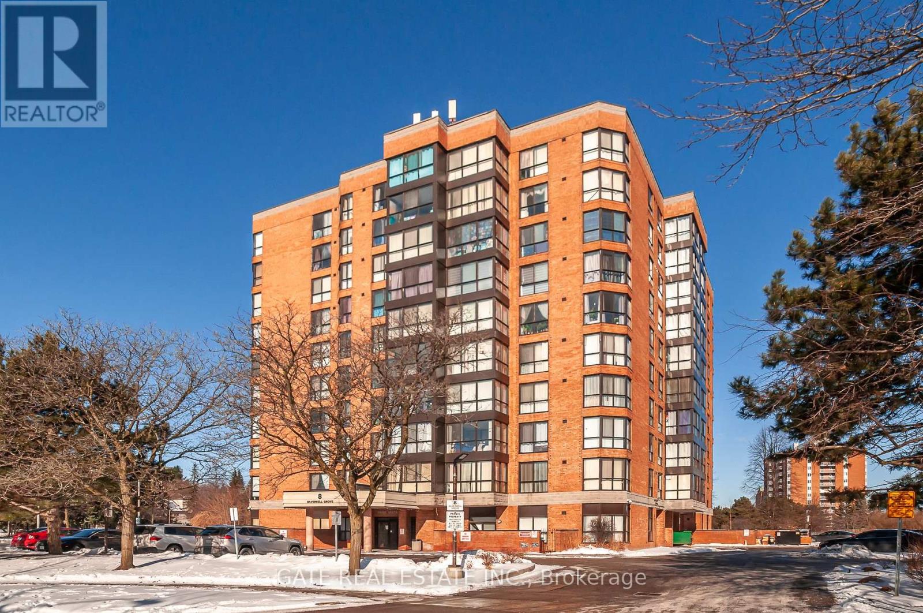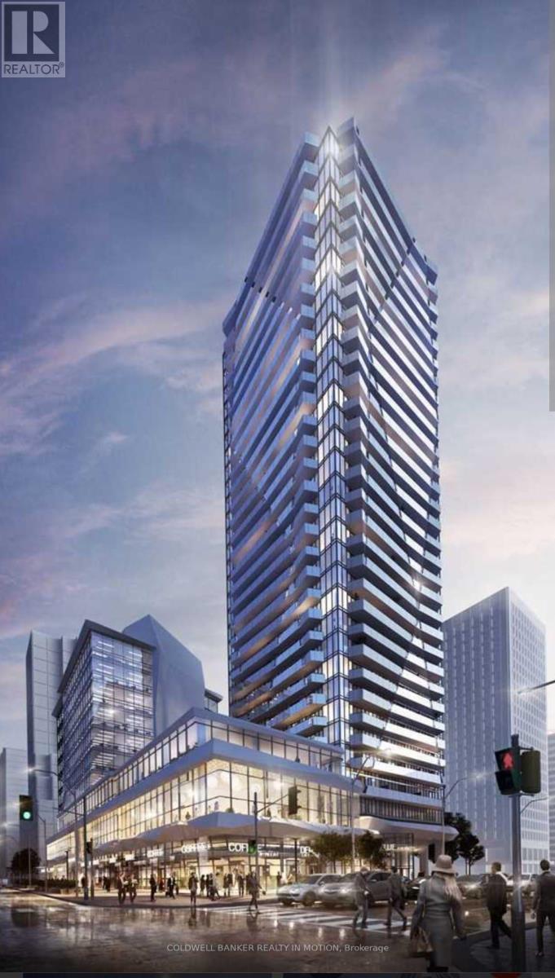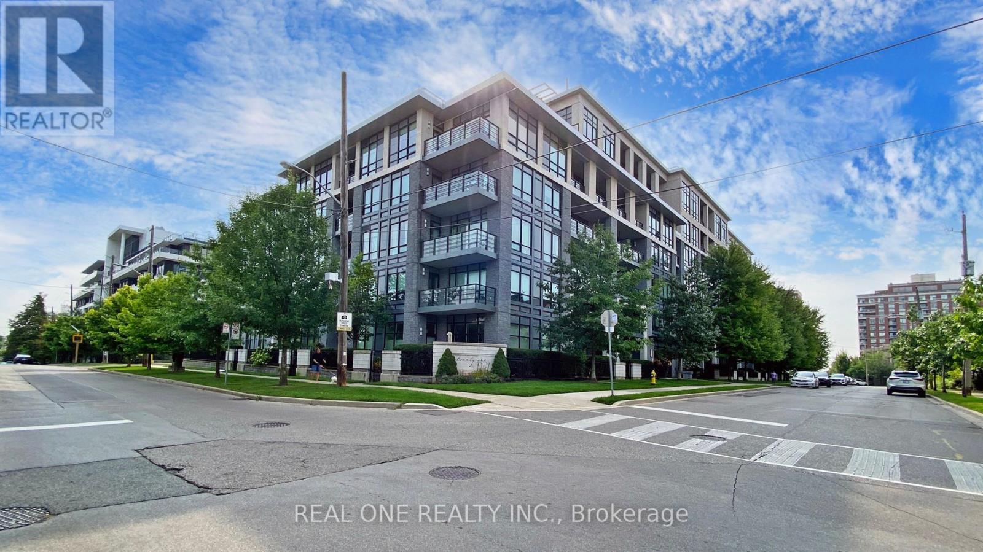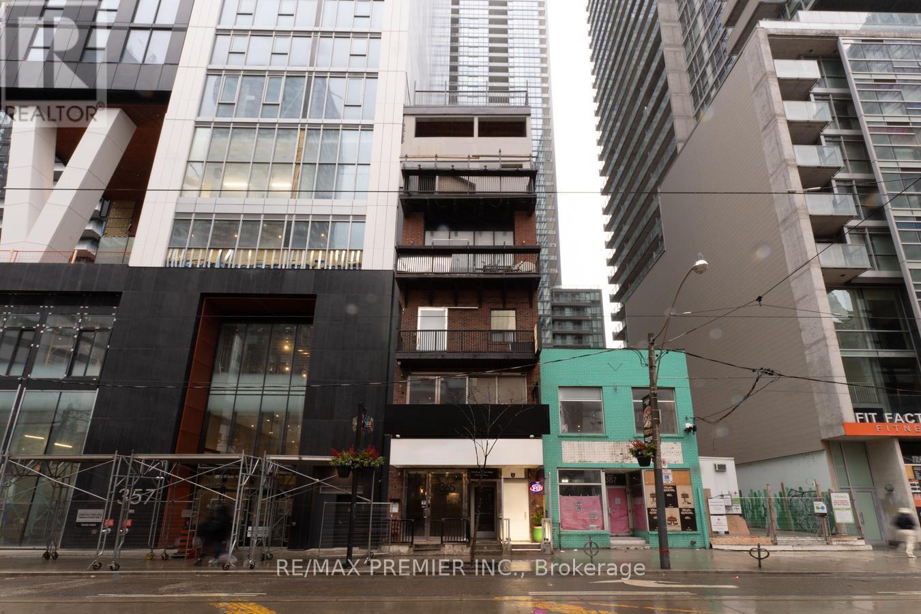144 Fairchild Crescent
London South, Ontario
Welcome to 144 Fairchild Cres. This beautifully renovated 3-bedroom, 4-bathroom home located on a quiet and established crescent, close to schools, parks, shopping, transit, and Hwys 401 and 402. This move-in-ready property features gorgeous LVT flooring and ceramic tile throughout, a stunning eat-in kitchen with classic white cabinetry, quartz countertops, stainless steel appliances including a gas stove, herringbone backsplash, and opens to a sunken family room with gas fireplace and patio doors leading to a large deck and fully fenced backyard. The main floor also offers a formal living room and dining room, perfect for entertaining. The spacious primary bedroom includes a renovated ensuite with a modern glass walk-in shower. Enjoy the convenience of main floor laundry and a fully finished basement complete with a large rec room, office, and full bathroom ideal for work, guests, or family fun. Additional highlights include a single-car garage with inside entry and a large front porch perfect for morning coffees. A perfect blend of comfort, style, and location - this home is a must-see! (id:50886)
RE/MAX Advantage Realty Ltd.
A - 743 Wellington Road
London South, Ontario
Lease rates starting at $25.00 psf. 1,400 sq ft up to 4,254 sq ft office space available for lease. Space can be demised to tenant's specifications. Fronting on the new Bus Rapid Transit North/South corridor on busy Wellington Road. Close to all amenities including London Health Sciences Centre, White Oaks Mall, schools, churches, shopping and restaurants. Easy access to highway 401 and downtown. 42 on-site parking spaces. Across the street from Westminster Ponds, a 200-hectare environmentally significant area with ponds and walking trails. Currently zoned RO1(15) which permits Medical/dental offices and offices as well as Clinics, Medical/dental laboratories, Business service establishments, Day care centres, Personal service establishments and Financial institutions. (id:50886)
A Team London
749 Broadview Avenue
Toronto, Ontario
LOCATED JUST SOUTH OF DANFORTH AVENUE - 1,000 SQ. FT. PLUS BASEMENT - 12 FT. EXHAUST HOOD W/ FIRE SUPPRESSION - NEW 5 YEAR LEASE W/ OPTIONS TO RENEW - BELOW MARKET RATES - LICENSED FOR 30 PEOPLE PLUS CAFE T.O. PATIO **EXTRAS** PRESENTLY OPERATING AS A FISH & CHIPS BUSINESS - COSY AND WELL SET UP - WOULD SUIT ANT CONCEPT - THIS IS A MUST SEE !!! (id:50886)
Century 21 Regal Realty Inc.
910 - 8 Silverbell Grove E
Toronto, Ontario
This well-laid-out unit features a spacious bedroom with a walk-in closet, a bright living/dining area that opens onto a solarium with an unobstructed view, and a large kitchen. Enjoy the convenience of ensuite laundry. Fantastic location, walking distance to mall, No Frills, medical building, Shoppers Drug Mart, elementary and high schools, and TTC. Just minutes to Highway 401.Building amenities include gym and party room. Property and all appliances are being sold as-is, with no warranties. (id:50886)
Gate Real Estate Inc.
Lower Level - 4 Four Oaks Gate
Toronto, Ontario
High Ceilings & Large Windows make this the brightest lower level unit you have ever seen! Relax in your XL living and dining room. Create in your large kitchen with extensive cupboards and full size appliances. Recharge in your comfortable bedroom. This freshly painted unit has it all! From above grade windows to extensive pot lights. Plus a washer and dryer located in a separate room on the same level. Enjoy living in a quiet street located a mere 7 min walk from the Dieppe Park and its amazing facilities. Including 1 Playground, 2 Rinks, 1 Ball Diamond, 1 Sports Field, 1 Splash Pad and 1 Sports Court. No parking included but the closest bus stop is 100 m from this home. Please check for street permit with the city if interested. Utilities are paid separately. EXTRAS: Pot Lights in Living/Dining/Kitchen. Stove, Microwave/Extractor Hood combo, Refrigerator. (id:50886)
RE/MAX Hallmark Realty Ltd.
101 Eastville Avenue
Toronto, Ontario
Right Next To The Bluffers Park And Beach!!! You Can Walk To There!!! Fully Renovated Charming 3 +1 Bdr, 2 Fully Upgraded Bathrooms, Hardwood Floor Throughout, Above Grade Walkout Basement, A Rare Offer In The Bluffs' Cliffcrest Community. Walking Distance To Sought After Schools; Fairmount P.S.(Jk-8), R.H. King Academy And St. Agatha (French Immersion, Jk-8). Large Backyard. One Bus To University of Toronto Scarborough Campus And Pan Am Centre Or Warden Station. 5 Mins Drive To Scarborough Go. (id:50886)
Right At Home Realty
42 Willoughby Place
Clarington, Ontario
Welcome to 42 Willoughby Place! A stunning move-in-ready, all-brick two-storey home situated on a quiet cul-de-sac without a sidewalk. Thoughtfully upgraded with modern finishes, this home is designed for both comfort and style. The gourmet kitchen boasts upgraded cabinetry with extended uppers, quartz countertops, an elegant backsplash, a spacious island, and crown molding throughout. Pot lights enhance the ambiance, making it perfect for cooking and entertaining. The main level features ceramic flooring in the hallway, stained oak stairs with upgraded metal pickets and railings, and engineered stained oak flooring throughout. With a separate family room, living room, kitchen, breakfast area, and formal dining room, there's plenty of space for both relaxation and entertaining. The spacious bedrooms provide comfort, while the laundry room features upgraded countertops and cabinets. The spacious double-car garage provides ample room for parking and storage, and features a separate entrance leading directly to the basement. Equipped with a 240-volt outlet, the garage is EV-ready, offering convenient charging for electric vehicles. Additional features include eight security cameras, a Nest thermostat, a modern electric fireplace with customizable colors, stylish window coverings, upgraded lighting fixtures, and an outdoor above ground pool that can also be used as a sandpit for recreation. Nestled in historic downtown Bowmanville, this home provides easy access to walking and biking trails, top-rated schools, and shopping. Don't miss this incredible opportunity! Book your showing today! Sodding and privacy fence to be completed. (id:50886)
Mcnaught Real Estate
10 Ivy Avenue
Toronto, Ontario
Large 7-unit apartment Building in trendy South Riverdale/Leslieville area. 1 x 1-Bed Unit with kitchen, BathTub/Shower, 5 x 2-bed Units with Kitchen, Bath Tub/Shower, 1 x 3-Bed (full top floor) with Bath, DoubleSink Vanity, Shower, Large Tub, Kitchen, Washer and Dryer, its own Water Heater, and Electric Heating/Cooling System. The rest of the Units share 2 additional Hot Water Tanks, and a shared coin laundry facility. There are also two small storage rooms. A must-see building to appreciate the size and finishes of the apartments. 8 Parking spots. Windows 2017. New Roof 2020. Tenants pay Hydro. Close to restaurants, breweries, Chinatown East, Leslieville, Indian Bazaar and the Beaches. The New Ontario Line Subway will also increase transportation and value. Each Unit has its own electricity meter. Ideal for any investor looking for a cash flow positive asset with still significant upside on rents. (id:50886)
Keller Williams Realty Centres
605 - 150 East Liberty Street
Toronto, Ontario
Welcome to one of Torontos hottest condo destinations the vibrant, dynamic community of Liberty Village, right in the heart of downtown. Fantastic opportunity to own a stylish 1-bedroom plus den suite, offering over 600 square feet of smartly designed living space. This unit features sleek laminate flooring throughout, stainless steel appliances, and a functional open-concept layout that maximizes every inch. Huge Balcony off of the open concept living room. Ample storage options, plus the added bonus of a parking spot underground and a locker conveniently located on the same floor as the unit. Prime downtown location surrounded by shops, cafes, parks, and transit. (id:50886)
RE/MAX All-Stars Realty Inc.
1106 - 15 Ellerslie Avenue
Toronto, Ontario
Welcome To North York's Newest Luxurious Building, Ellie condos. Situated In The Vibrant Yonge & Sheppard Area. This One Bedroom Plus Den Offers Open Concept Layout, Open Balcony West Unobstructed views, 9' Foot High Smooth Ceiling. Great Location With Walking Distance To Many Restaurants, Fashion & Food Shopping, Schools, Public Transportation & Much More. Building Amenities Includes Gym, Sauna, Movie Theatre, Private Guest Suite, Visitors Parking, Games & Billiards Room, Rooftop Terrace & Barbecue, 24 Hours Concierge! (id:50886)
Coldwell Banker Realty In Motion
Ph701 - 21 Clairtrell Road
Toronto, Ontario
Luxurious Unbelievable 2 Bedroom Penthouse In The Heart Of Bayview Village! Huge Private Rooftop Terrace W/Breathtaking Panoramic Views Of The City W/Built-In Newly Renovated BBQ, Kitchen & F/P! Perfect For Entertaining Guests! Total Area Approx. 3,000 Sqft Including Terrace. Soaring 10'Ceilings! Gourmet Kitchen W/Granite Counter Tops, Top Of The Line Miele Appl! Wet Bar W/Miele Wine Cooler! Steps To The Subway,401 & The Prestigious Bayview Village Mall! (id:50886)
Real One Realty Inc.
Main Floor - 365 King Street W
Toronto, Ontario
Welcome to 365 King Street in the hub of the entertainment industry at the corner of Blue Jays Way and King Street West. Offering an amazing opportunity for a street level main floor turn-key licensed restaurant/bar, lease includes all existing chattels. Lease is all inclusive except for garbage removal, cable/internet/phone. If space is needed for another business use, it xcan be discussed with the landlord. Please Note: virtual renderings of the space interior. Offered at $12,900.00 + HST/month + $4500.00 +HST/month(TMI) REASONS TO LEASE THIS LOCATION: 1) PRIME LOCATION IN TORONTO'S ENTERTAINMENT DISTRICT 2) HIGH FOOR TRAFFIC AND VISIBILTY 3) PROXIMITY TO ROGERS CENTRE 4) PROXIMITY TO SCOTIABANK ARENA 5) PROXIMITY TO CN TOWER 6) ACCESSIBILITY TO TRANSIT AND MAJOR ROUTES 7) CULTURAL & ENTERTAINMENT HUB WITH RESTAURANTS & BARS 8) LUXURY HOTELS & CONDOS 9) WALKABILITY WITH URBAN VIBE 10) THRIVING LOCAL BUSINESS COMMUNITY 11)DIVERSE DEMOGRAPHICS AND MARKET REACH (id:50886)
RE/MAX Premier Inc.

