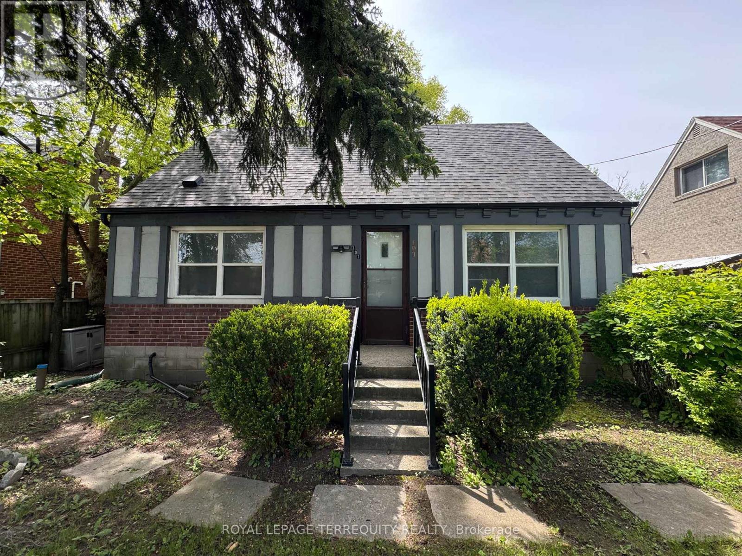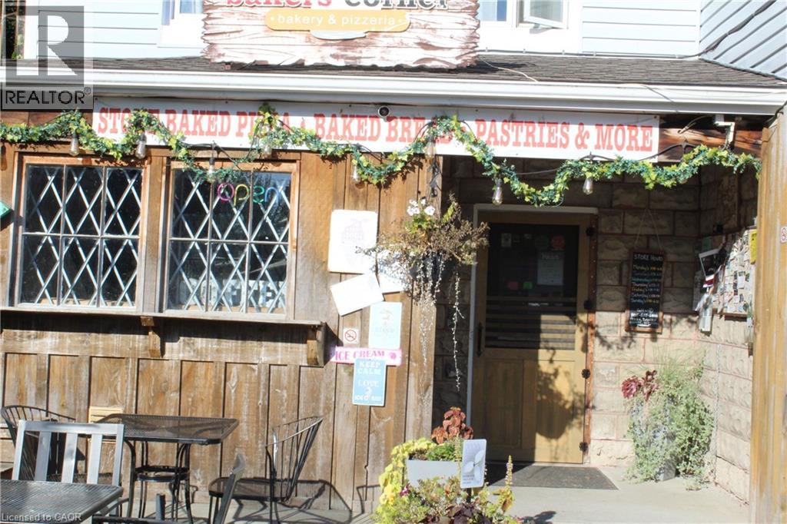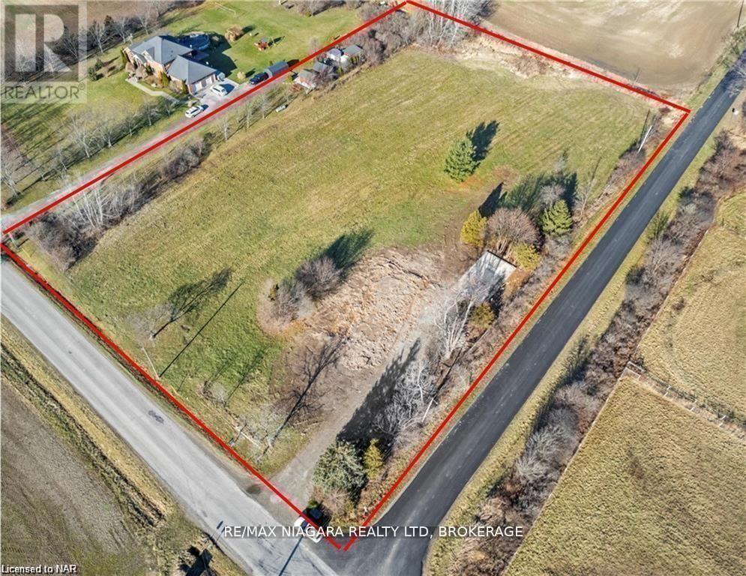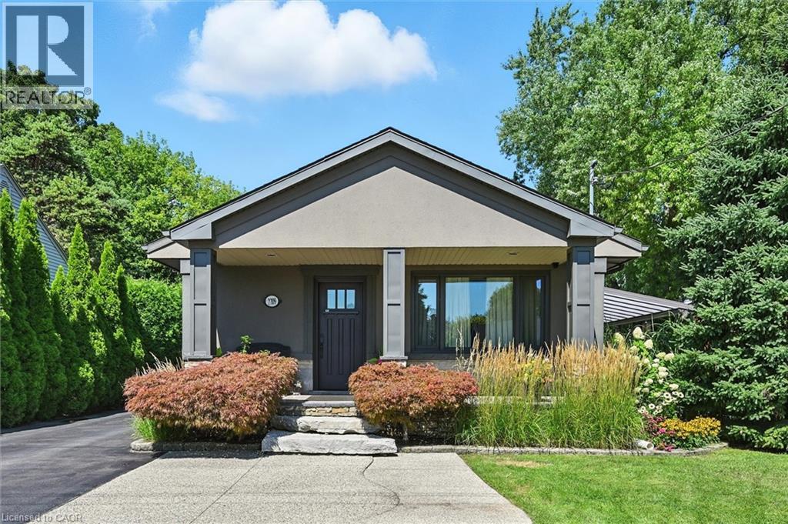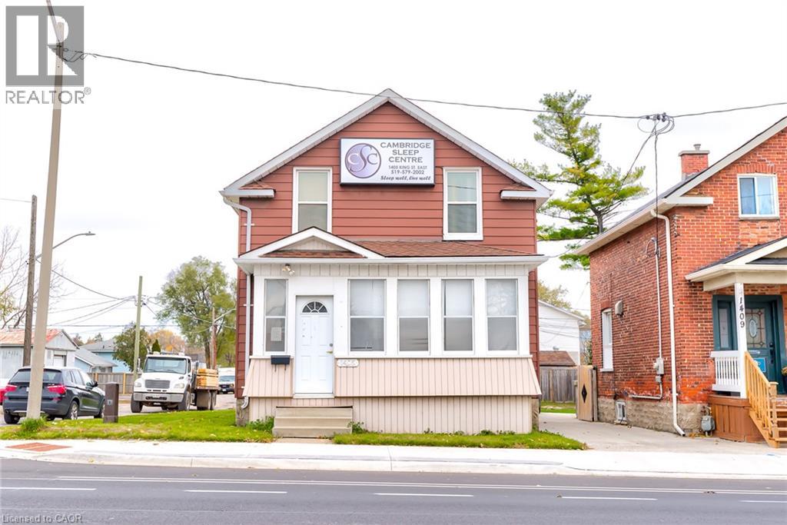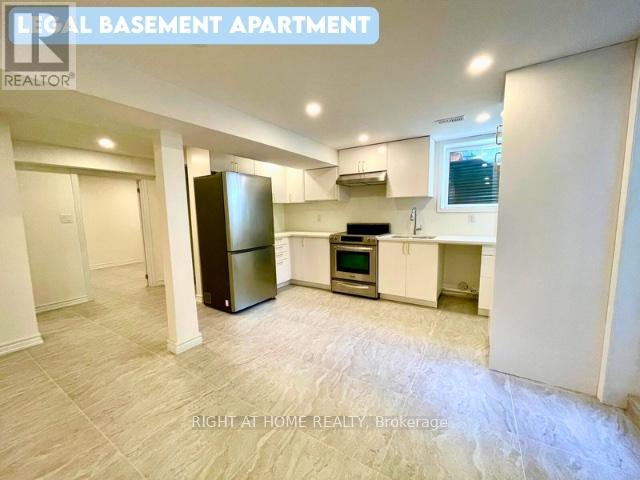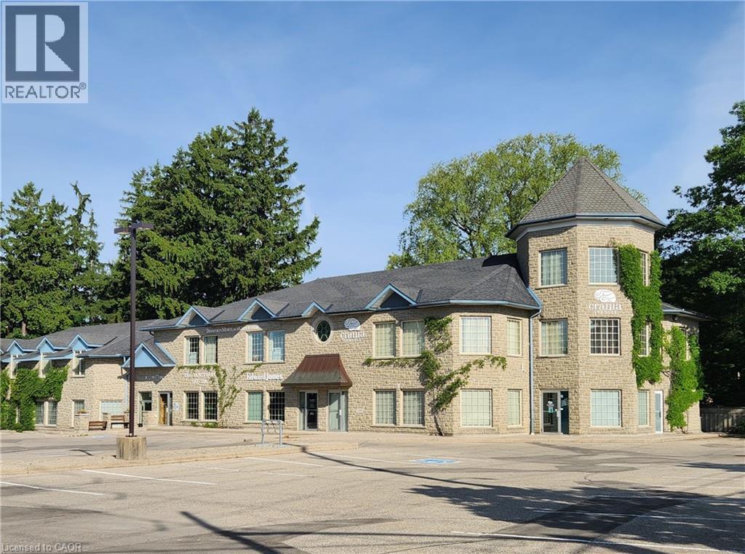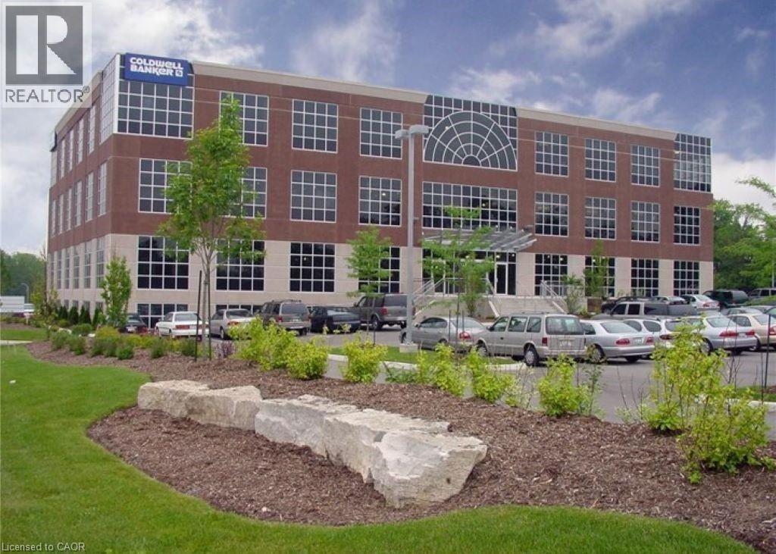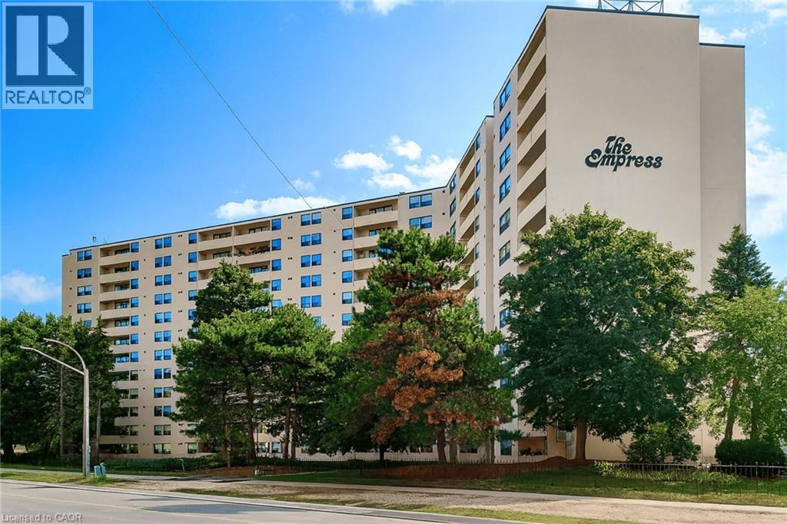191 Finch Avenue W
Toronto, Ontario
Welcome to this renovated and spacious home at 191 Finch Avenue West, in the highly sought after Willowdale West community of North York. Great opportunity for families or professionals seeking good living space with modern touches. 4 Bedrooms in total: 2 on main level and 2 on second floor. Finished Basement with Extra Bedroom, perfect for guests, a home office, or an older child. The basement also has a massive recreation room, offering many possibilities for movie nights, a play area and a home gym. Close to schools, transit & restaurants (id:50886)
Royal LePage Terrequity Realty
133 Freelton Road
Freelton, Ontario
Baker’s Corner is a well-established bakery and pizzeria located in the heart of Freelton, Ontario. The business offers a diverse menu of fresh baked goods, breads, pastries and stone-baked pizzas, along with a selection of prepared foods. Known locally as a community favourite with strong repeat clientele, Baker’s Corner combines a welcoming small-town atmosphere with consistent sales and growth potential. This is a turnkey opportunity for an owner-operator or investor looking to acquire an established food business with a loyal customer base. (id:50886)
Exp Realty
801 Metler Road
Pelham, Ontario
Discover this pristine lot awaiting the creation of your dream home! A development charge credit for the next five years - this rare opportunity allows you to invest in your vision without the added financial burden. Surrounded by mature trees, this lot spans an impressive 239ft by 460 feet, offering a sprawling canvas 2.5 acres. Tucked away on a peaceful road, the state is set for your ideal retreat. Opt for the renowned expertise of Homes by Hendriks, ensuring quality craftmanship, or bring your own builder, regardless, this is your opportunity to shape your dreams into reality on this expansive lot! (id:50886)
RE/MAX Niagara Realty Ltd
2209 Ghent Avenue
Burlington, Ontario
This highly customized bungalow in Central Burlington offers the perfect blend of modern luxury, convenience, and lifestyle—ideal for downsizers or young professionals seeking turnkey living with exceptional amenities. Step inside to find a thoughtfully designed main floor featuring a custom chef’s kitchen with premium appliances, including a Wolf range, and elegant finishes throughout. The spacious primary retreat offers ensuite privileges to a Carrara marble bathroom with Grohe fixtures, heated floors, and spa-like design. The lower level includes a self-contained one-bedroom in-law suite with a full kitchen, in-suite laundry, and a beautifully finished bathroom in natural slate—perfect for extended family, guests, or rental potential. Outdoors, this property truly shines. A stunning pool house offers additional living space with a full bath featuring a steam shower, a relaxing sauna, built-in speakers and sound system, and a glass garage door that seamlessly opens to the backyard. The saltwater inground pool, hot tub, outdoor bar, and multiple seating areas create an entertainer’s paradise. All of this is set on a beautifully landscaped lot just minutes to downtown Burlington, the lakefront, shops, restaurants, and easy highway access. (id:50886)
Royal LePage Burloak Real Estate Services
1405 King Street E
Cambridge, Ontario
Mixed use Commercial/Residential zoned C2 property, corner lot 3,918 sqft fronting high-traffic King street in downtown Preston, Cambridge. 5+ private parking spaces side of building the building. This Building can be used for various types of businesses and professional offices. Property gets high exposure daily via King Street downtown Preston. All Windows upgraded (2019), HVAC, New flooring throughout, carpet-free. (id:50886)
Real Broker Ontario Ltd.
3243 Millen
Windsor, Ontario
Fully renovated full-brick detached home with 7 bedrooms, 3 bathrooms, and 2 kitchens across three finished levels. Main floor has 3 bedrooms, 2 baths, and kitchen. Finished attic offers 2 bedrooms; basement features 2 bedrooms, full bath, and kitchen—ideal for multi-family or rental income. Includes carport, rear driveway, and turnkey finishes. Prime location minutes from University, Ambassador Bridge, Hwy 401, and US border. Move-in ready. Welcoming offer as they come! (id:50886)
Deerbrook Realty Inc.
6-30 Shurie Road
West Lincoln, Ontario
LOCATED ON SHURIE ROAD, THIS BEAUTIFUL PARCEL OF VACANT LAND HAS NEVER BEEN FARMED BY CURRENT OWNERS. 14.403 ACRES, BUYER TO DO THEIR OWN DUE DELIGENCE WITH HE TOWN OF SMITHVILLE, WESTLINCOLN AND REGION OF NIAGARA TIME TO LAND BANK (id:50886)
RE/MAX Hallmark Alliance Realty
Basement - 106 Vivians Crescent
Brampton, Ontario
Legal, newly renovated walkout basement apartment featuring high-quality stainless steel appliances, a private entrance, and in-suite laundry. This bright unit offers a spacious living room with ample natural light, a large bedroom, and a versatile den suitable for a home office or additional storage. Includes one designated driveway parking space. Tenant responsible for 30% of utilities. (id:50886)
Right At Home Realty
370 University Avenue E Unit# 105
Waterloo, Ontario
Retail/Office opportunity at a well known, award winning building. Located just seconds from Hwy 85, the high traffic intersection of University Avenue E & Bridge Street sees over 40,000 vehicles daily. Central to K-W and Guelph. Currently this 2,200 sq. ft. suite is set-up as a day spa and this space would be ideal to continue as a spa or medical esthetician/medical clinic spa. Zoning allows for other uses, office space, business machine sales & services and commercial recreation. Join successful businesses such as Bridge Street Veterinary, Edward Jones, Kumon, Crania and Smartizen. (id:50886)
Coldwell Banker Peter Benninger Realty
1125 Crawford Avenue
Windsor, Ontario
Great well maintained Industrial/Warehouse space with large bay door and ample parking for easy access, storage and delivery. Conveniently located near the tunnel/ bridge to U.S.A and Hwy 401. Approx. 5000 sq ft column free bldg w/18 ft clear ceilings, finished offices and lunchroom. Extra large fenced yard with secure gate. Solid block construction with precast concrete roof. Zoning allows for many uses and is in the ideal location. Call L/S for a personal viewing today. (id:50886)
Remo Valente Real Estate (1990) Limited
508 Riverbend Drive Unit# Lc1
Kitchener, Ontario
The office space at 508 Riverbend Drive in Kitchener offers a range of impressive features, with 7,000+ square feet, includes a climate-controlled LAN Room with back-up generator, UPS, also racking, a cable management system in-place for 40+ workstations ensures operational continuity and safety. Suite has Boardroom, 3 Meeting Rooms, 2-single and 1-double telephone rooms and a Kitchenette. Onsite amenities include Fitness room, 100+ seat Theatre, golf simulator and catering kitchen. Grand River and Walter Bean Trail less than 5 minutes walking distance, close to Expressway 85. Onsite parking included. (id:50886)
Coldwell Banker Peter Benninger Realty
700 Dynes Road Unit# 707
Burlington, Ontario
Welcome to The Empress offering a worry free lifestyle. Opportunity knocks for this well managed, maintained and secure building located in a central location. Walk to Denninger’s, the Bank and the Burlington Mall right across the street. Features of this south facing 7th floor unit include: 24 hour security offering you continued peace of mind, panoramic views of south Burlington & the lake from your 19 ft balcony, in suite laundry, 1 underground parking space, an abundance of visitor parking, newer windows and doors in 2011. This bright and spacious unit offers approximately 1400 SF with 3 bedrooms and 1 1/2 bathrooms, 2 in suite storage rooms. Some photos are virtually staged. (id:50886)
Platinum Lion Realty Inc.

