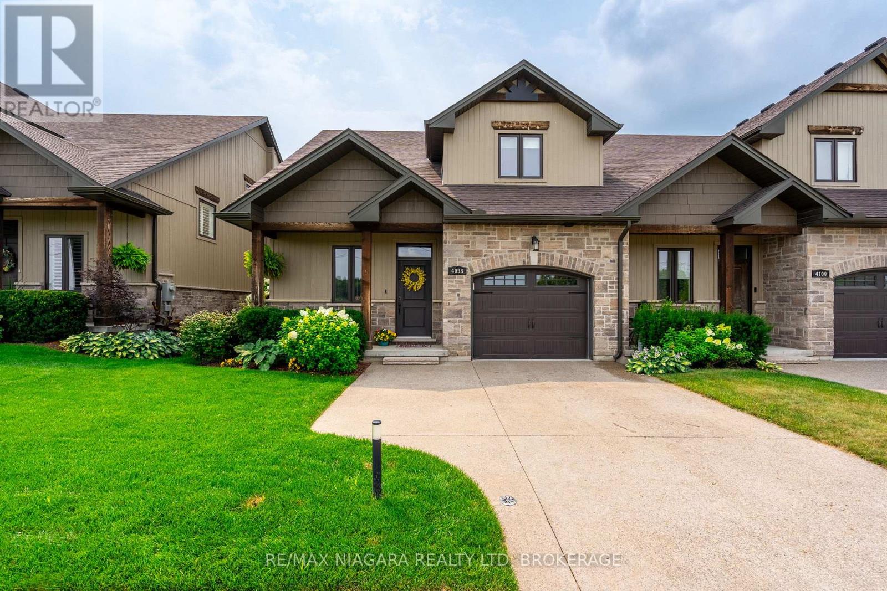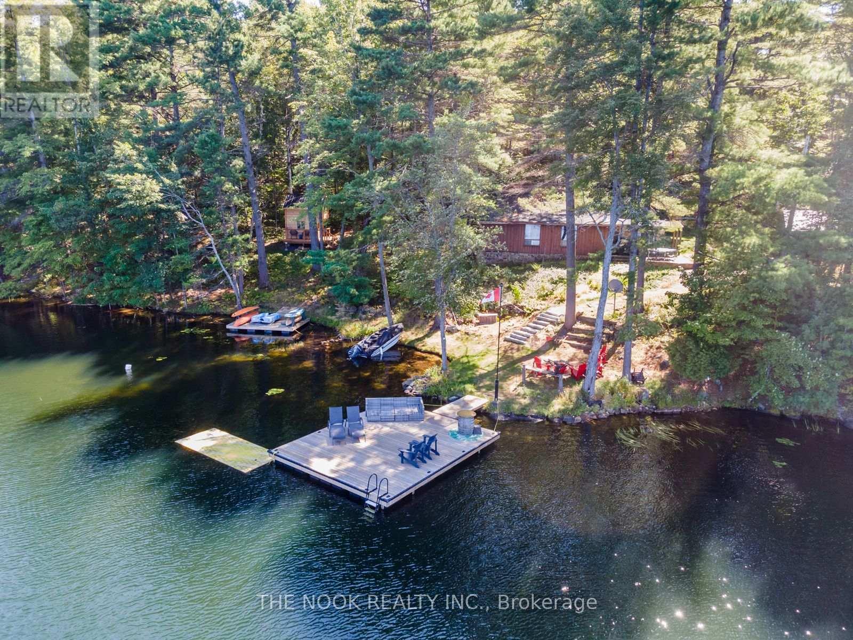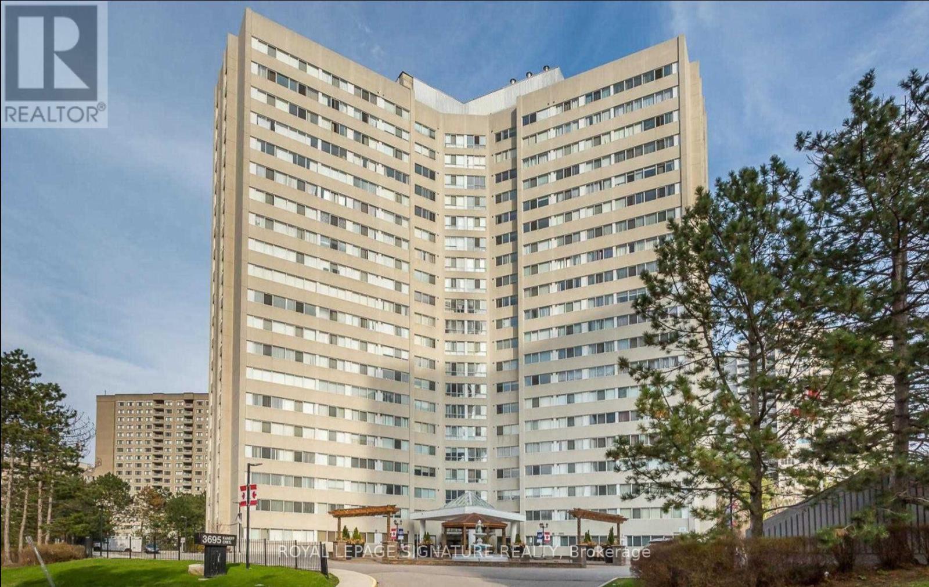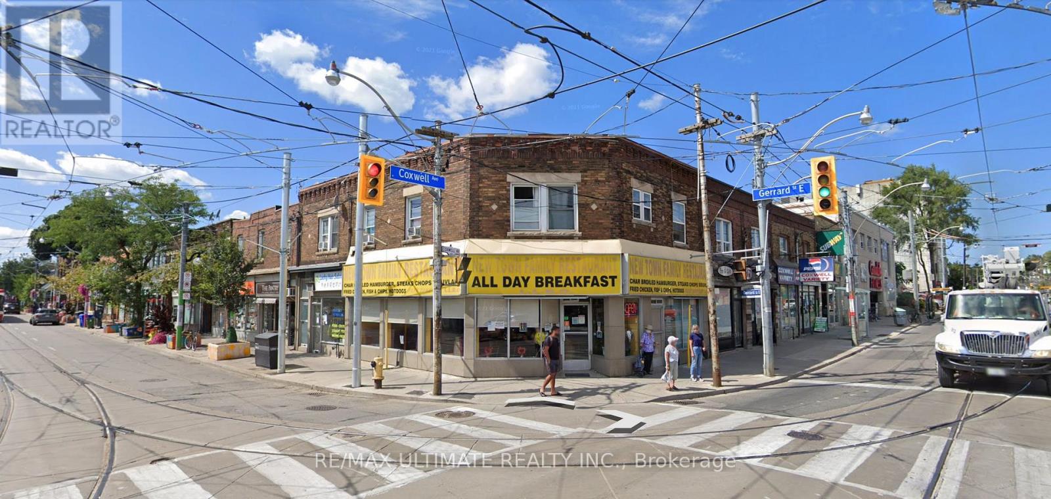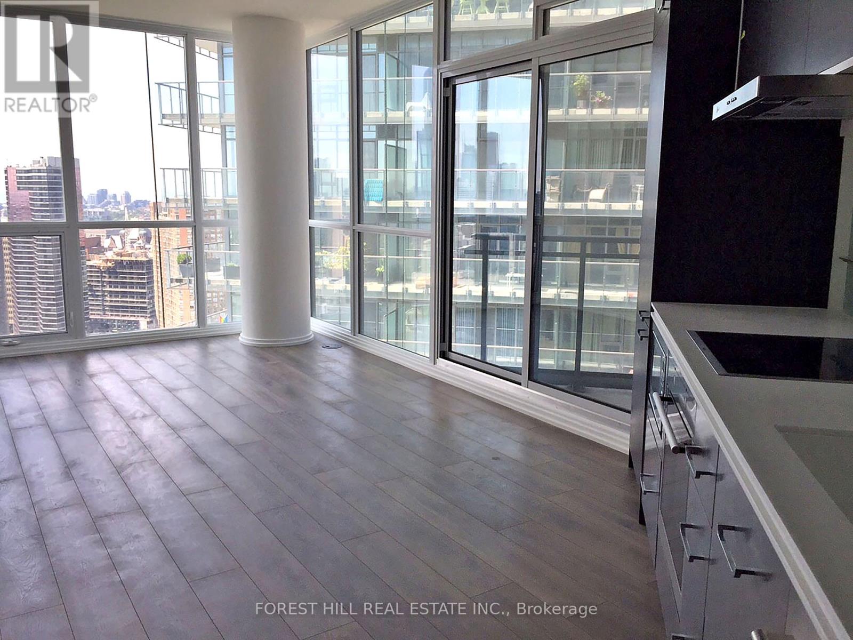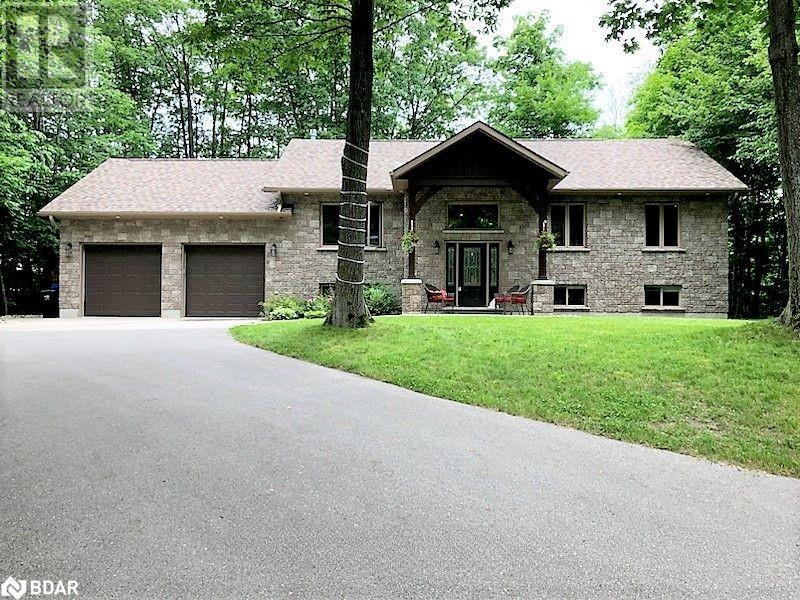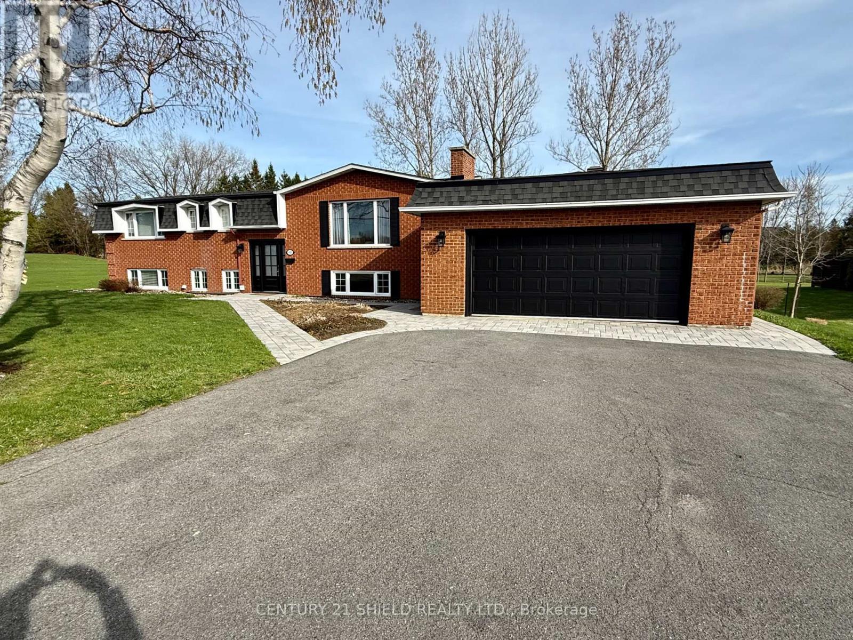4098 Twenty Third Street
Lincoln, Ontario
FREEHOLD...READY TO MOVE IN...END-UNIT BUNGALOFT!! This stunning executive-style townhome is allthat and more! This quiet enclave of newer townhomes is located directly across from green space.Featuring an open concept design, you will be impressed from the moment you enter! The stunning customkitchen features MANY upgrades from extended cabinetry to quartz counters, breakfast bar, and backsplashand all new STAINLESS-STEEL APPLIANCES. Walk out from the cozy living area to your private deck andlush gardens ... a great place to enjoy your morning coffee! Come enjoy MAIN-FLOOR LIVING, with yourprimary bedroom retreat featuring a generous sized walk-in closet and private ensuite bath. The versatileloft with Juliette balcony overlooks main floor and features office space, a second bedroom with doubleclosets and full 4-piece bath! The FULLY FINISHED BASEMENT with in-law suite features full kitchen, 3-piece bath and 3rd bedroom! You will love the new professional waterproofed floor in the garage &PRIVATE DRIVEWAY! Located near trendy Jordan Village, many wineries, and lots of great restaurants!Only minutes to the QEW. **EXTRAS** GARAGE HEATER INCLUDED (id:50886)
RE/MAX Niagara Realty Ltd
592 Fire Route 93a
Havelock-Belmont-Methuen, Ontario
Nestled on 200 feet of pristine waterfront with a hard, sandy walk-in, this stunning 3+1 bedroom, 4-season cottage offers breathtaking views of Kasshabog Lake. With over 1200 square feet of living space and a newly constructed custom bunkie with loft spacious enough to accommodate a main floor sitting area as well as two separate sleeping areas , this unique retreat comfortably accommodates up to 12 guests! Enjoy endless summer days entertaining on the water, gathering on the dock for magnificent sunrises and sunsets, or hosting game nights in the open-concept living room. The well-appointed main floor features cozy bedrooms and a charming 3-piece bathroom with a clawfoot tub. Ascend to the loft to discover a serene primary retreat complete with a 3-piece en suite, providing a perfect blend of luxury and comfort. This one-of-a-kind cottage truly offers everything you need for an unforgettable lakefront getaway or year around living to escape the city and enjoy the peace and quiet. Additionally, this property has incredible rental potential, and has previously been rented through VRBO for $2,500-$3,000/week. Upgrades include: Bunkie! (2024), new bathroom on main floor, new bedroom, 20x24 main dock (2023), heated water line and new water pump (2022), foyer - repaired foundation, hot water tank (2023), woodstove 2017, roof 2018, dock 2020, stone patio 2019, plumbing 2020. (id:50886)
The Nook Realty Inc.
31 Chartwell Road
Toronto, Ontario
Seize The Opportunity To Own A Delightful Bungalow In The Coveted Stonegate-Queensway Area Of South Etobicoke! This Meticulously Maintained Home, Cherished By The Same Owners For Over 30 Years, Sits On A Generously Sized Lot That Offers A Serene Green Oasis Close To All Major Routes & Amenities, Including Highly Rated School. Boasting A Spacious, Sun-Drenched Living Room And Dining Room, This Residence Is Perfect For Both Relaxing And Entertaining. Unwind In A Finished Basement, With The Flexibility Of Additional Rooms To Be Used As You See Fit. Between The Homes' Condition And Abundance Of Space It Is An Ideal Choice For Families, Investors, Or Those Envisioning A New Build. Whether You're Seeking A Welcoming Family Retreat Or A Prime Investment Opportunity In A Sought-After Neighbourhood, This Bungalow Provides Endless Possibilities. Don't Miss Out On The Chance To Call This Charming Property Your Own! *Bonus - Free of Rental Contracts, Allowing You To Move In And Make It Your Own Without Any Hassle. **EXTRAS** Brand New High Efficiency Furnace & Mitsair Inverter AC (Transferrable Warranties), Wired/Monitored Alarm System, Security Camera System, Hot Tub, Central Vac (id:50886)
Manor Hill Realty Inc.
410 - 3695 Kaneff Crescent
Mississauga, Ontario
Prime Location! Renovated & Spacious 1+Den Condo with Parking Live in the heart of convenience - just steps to top-rated schools, a vibrant community and rec centre, library, shopping, scenic walking trails, parks, and public transit. Enjoy quick access to Highways 403, 401, 410, QEW, and Pearson Airport! This bright and beautifully upgraded unit offers a functional 1-bedroom + den layout, complete with southeast views and plenty of natural sunlight. Renovated in 2017 with a modern kitchen, new stainless steel appliances, new flooring, and fresh paint. Building amenities include 24-hour concierge/security, and a welcoming, well-maintained environment. (id:50886)
Royal LePage Signature Realty
5 Silver Stream Avenue
Richmond Hill, Ontario
Beautiful Townhouse Located In Prime Richmond Hill Area Within Bayview Secondary & Silver Stream P.S School Zone. Eat-In Kitchen Overlooking Sunny Backyard. Direct Entry From Garage. Warm, Bright Family Room In Basement With Above-Grade Window New Quarze Counter Top. Quiet Street & Nice Neighbourhood! Walk To Community Centre & Park. Close To School & Shopping Plaza. Move In Condition! (id:50886)
Homelife Landmark Realty Inc.
24 Alan Williams Trail
Uxbridge, Ontario
Welcome to 24 Alan Williams Trail in Uxbridge, a beautifully maintained 3+1 bedroom, 3 bathroom townhome offering modern comfort and style. Boasting a spacious open-concept layout with 9-foot ceilings, hardwood floors throughout, and upgraded motorized blinds. The ground level features a versatile den ideal for a home office or extra bedroom. The sunlit second floor includes a cozy living, dining, and family area with a walkout to the balcony. The sleek kitchen showcases stainless steel appliances, granite countertops, a centre island breakfast bar, and modern cabinetry. A laundry room adds convenience. The primary bedroom impresses with a walk-in closet, 5-piece ensuite with double sinks and a separate shower, and its own private balcony. Also highlighted on this upper level are two additional bedrooms, one with a walk-in closet and a shared 4 piece bathroom. Complete with a double car garage, this home sits on a quiet, family-friendly street close to schools, parks, shopping, dining and transit. **EXTRAS Listing contains virtually staged photos of 3 bedrooms** (id:50886)
Sutton Group-Admiral Realty Inc.
51 Weaver Drive
Ancaster, Ontario
Welcome to the Ancaster Meadowlands. This spacious and tastefully updated family home offers comfort and convenience in a prime location. At the heart of this home is a large eat-in kitchen, where the family gathers for meals, and to plan the day’s adventures. There's room for everyone. Just steps away, the formal dining room awaits, ready to host friends and loved ones in style, while the cozy living room, with gas fireplace is the perfect place to unwind. Upstairs, a versatile loft provides an excellent space for a playroom, or for the family to enjoy movie marathons. The home includes four generously sized bedrooms, including a primary suite that spans the entire back of the house. It features a walk-in closet, dressing room, and an ensuite bathroom. Additional highlights include a dedicated main-floor office, mudroom, and bedroom-level laundry, offering practical and functional living spaces. Outside, the fully fenced yard is finished with elegant aggregate and equipped with a built-in irrigation system for easy upkeep. Stones throw from top-rated Tiffany Hill School, parks and all that the Meadowlands shopping center has to offer. 51 Weaver Dr offers unbeatable value for the lifestyle you’ve been dreaming of – make it yours today. (id:50886)
Coldwell Banker Community Professionals
118 - 8 Maison Parc Court
Vaughan, Ontario
Welcome to 1 Bedroom + Den Luxury Condo ( Fresh Paint)In High Demand Location . Featuring a Gourmet Kitchen With Granite Countertops, Stainless Steel Appliances. Large Living Room Open To balcony .The Open Kitchen Combine With Dinning Room and Living Room . The Den Can Use for Another Bedroom . The Building Has Outdoor Pool, Hot Tub, Sauna and Gym room and Helpful Concierge 24 hrs at Front Desk . (id:50886)
Right At Home Realty
1618 Gerrard Street E
Toronto, Ontario
Prime retail space available at the hard corner of Coxwell & Gerrard. 1,200 sq ft plus full size basement, potentially an adjacent 400 square feet available at the same rate. Unbeatable exposure and visibility, high level vehicular and foot traffic, transit at your doorsteps. Space includes exhaust hood, walk-in cooler and freezer. (id:50886)
RE/MAX Ultimate Realty Inc.
3302 - 45 Charles Street E
Toronto, Ontario
Bright & Desirable 2Bed/2Bath Sw Corner Unit With Balcony Plus 1 Parking & 1 Locker @ Chaz Condo (Yonge & Charles). Cecconi Simone Designed Suite Fully Upgraded From Standard Model, 9' Ceilings, Floor-To-Ceiling Windows In All Rooms, 718Sf + 45Sf Balcony, Gorgeous South-West View Of Downtown. Amenities Include 'Chaz Club', Gym With Change Rooms, Yoga Studio, Steam Room, Relaxation Room, Outdoor Space With Private Fireside Lounge Areas, Dining Room With Catering Kitchen, Computer Gamers Arena, Billiards Room, Sports Theatre, Business Room, Zip Cars Carwash, Pet Spa, Guest Suites, 24/7 Security & More. Mins Walk to Everything including TTC Subway (Yonge & Bloor Lines), Longos, Convenience Stores, LCBO, Shoppers, Banks, Coffee, Restaurants, Pubs, Shopping, Entertainment, All of Yorkville, & So Much More. Photos of Vacant Unit (currently Tenanted). (id:50886)
Forest Hill Real Estate Inc.
48 Tall Pines Drive
Tiny, Ontario
This stunning, custom-built raised bungalow boasts 4 spacious bedrooms & 2 bathrooms, offering over 2500 sq ft of thoughtfully designed living space. Set on a premium, beautifully landscaped estate lot in the scenic Tiny Township, this home is a true gem. From the moment you enter, the attention to detail is evident, with a seamless blend of modern decor & functionality throughout. The main level features an open-concept layout, where a striking floor-to-ceiling gas fireplace takes center stage in the expansive living area, complemented by sleek pot-lights & soaring vaulted ceilings. The cozy family room provides a perfect retreat, while the kitchen, complete with a large island, adds a touch of elegance. A bright & airy breakfast nook leads out to an enormous deck, perfect for outdoor dining or relaxing, with views of the private, treed backyard, offering peace & tranquility. The primary bedroom is a private sanctuary, featuring a walk-in closet & semi-ensuite privileges. Two additional well-sized bedrooms & a stylish 4-pc bathroom with a separate shower & luxurious soaker tub provide ample space for family and guests. Hardwood floors flow seamlessly throughout the main level, enhancing the home’s elegant feel. On the lower level, you'll find a massive rec room ideal for entertaining, along with a 4th bedroom, a convenient laundry room, & a 3-pc bathroom. The mudroom, with its separate entrance leading to the garage, adds both functionality & convenience. The garage itself is fully equipped with a storage loft, two man doors, two garage door openers, & hot and cold water. Additional features include central vac, central air conditioning, a sprinkler system, & built-in Felton speakers on the main level. A natural gas line is ready for your BBQ, & soffit lighting adds a charming touch to the exterior. All of this is ideally located just moments from the beaches & breathtaking shores of Georgian Bay, offering the perfect blend of privacy, luxury, & nature. (id:50886)
Sutton Group Incentive Realty Inc. Brokerage
910 Tollgate Road W
Cornwall, Ontario
THE WOW FACTOR - this home has farmer fields across the road and a golf course in the back yard but is still in the City on a large country sized lot. Recently remodelled on the interior with lots of exterior up grades as well. Features a large sunroom with access to the attached garage and the lower level of the home. There are two wood burning fireplaces - one of each level. The primary bedroom has a modern 4 pc ensuite bath and the main bathroom is basically brand new. The kitchen is bright and spacious and has new flooring & granite counter tops plus new built in appliances. The lower level has a room framed and ready to add a 4th bedroom with walk in closet plus a large family room with access to the sunroom & garage. The exterior upgrades include new interlocking brick walk ways to the front door and back sunroom and an interlocking brick patio. Brand new deck overlooking the inground pool and golf course plus the pool is going to have all new fencing and interlocking patio around the current layout. Work still be completed in lower level - more pictures and a video coming once all work is completer. So many features to mention that you will just have to come and see yourself. (id:50886)
Century 21 Shield Realty Ltd.

