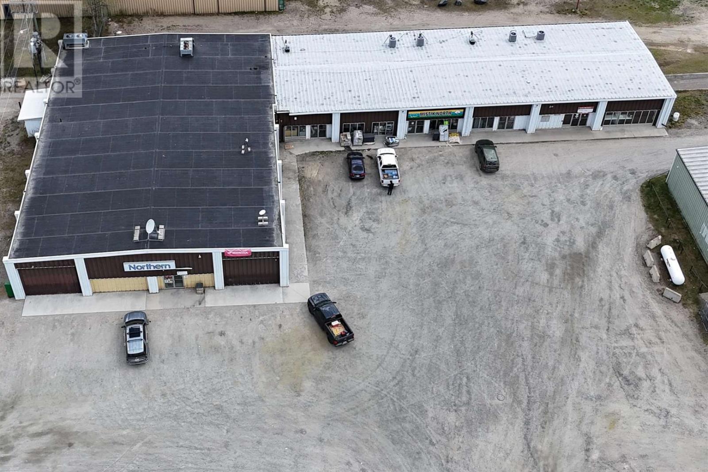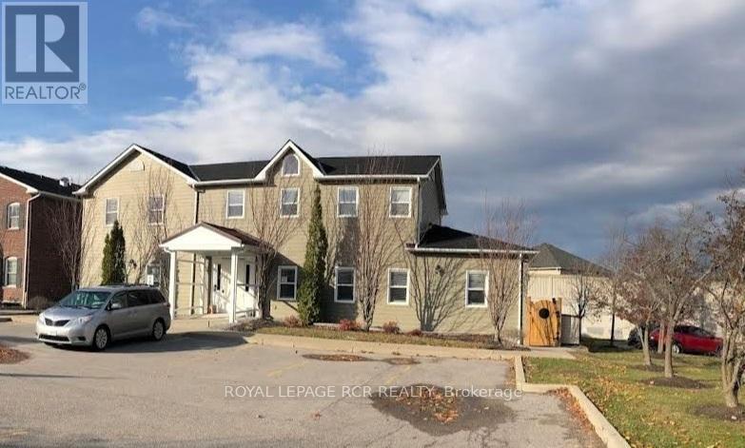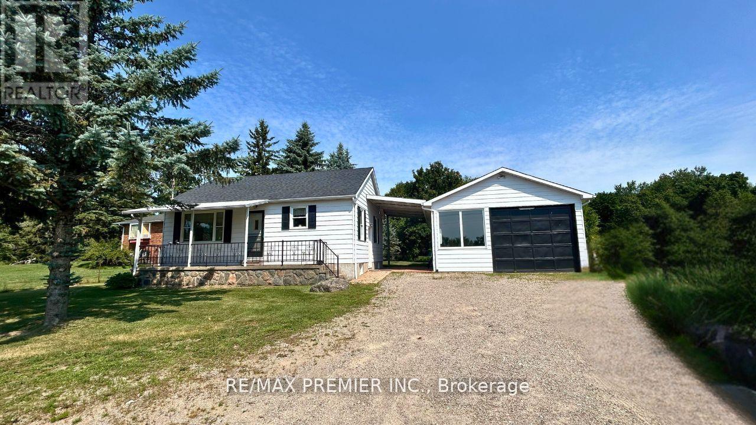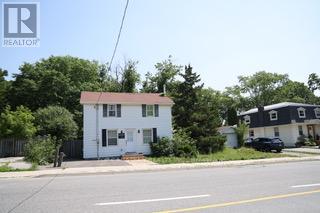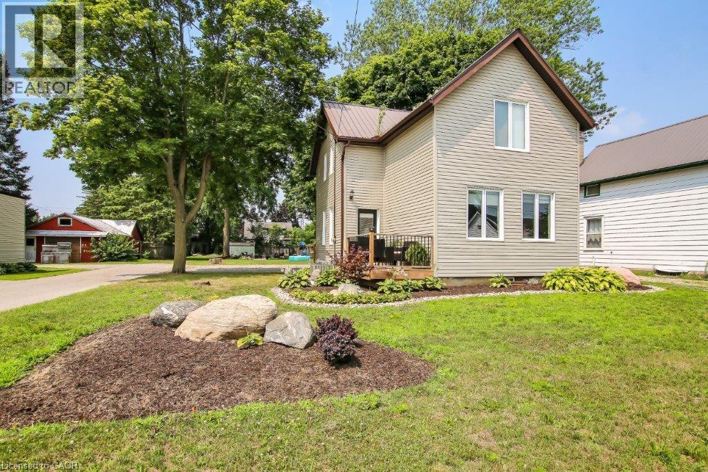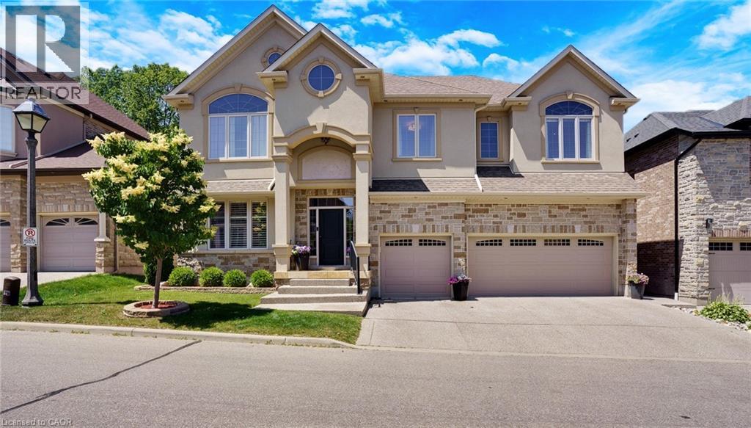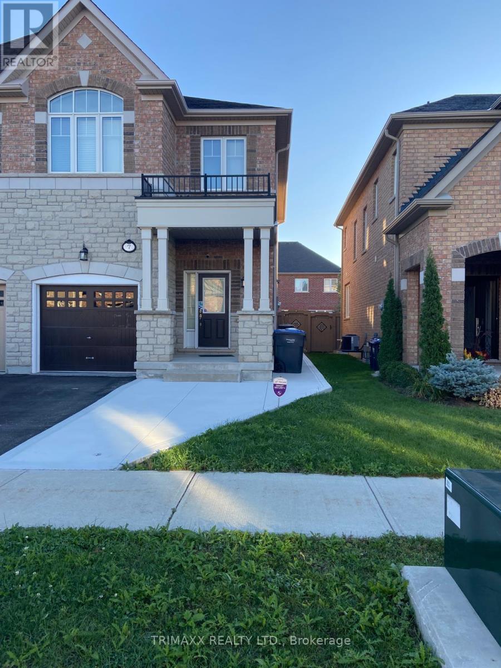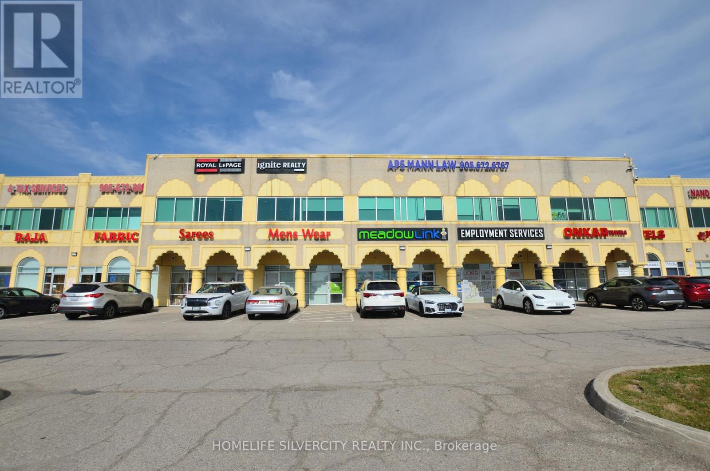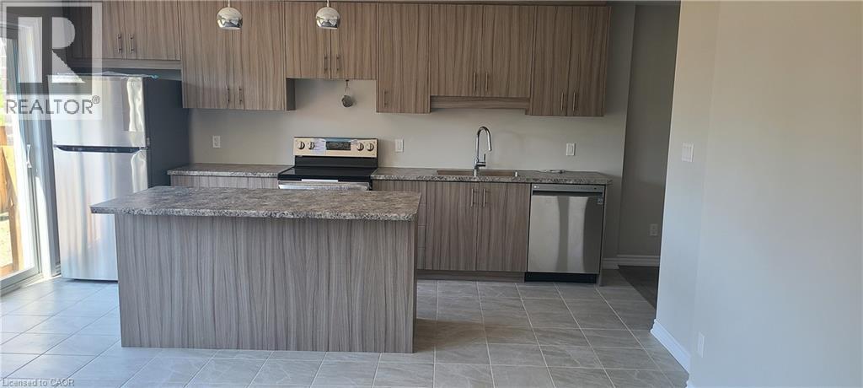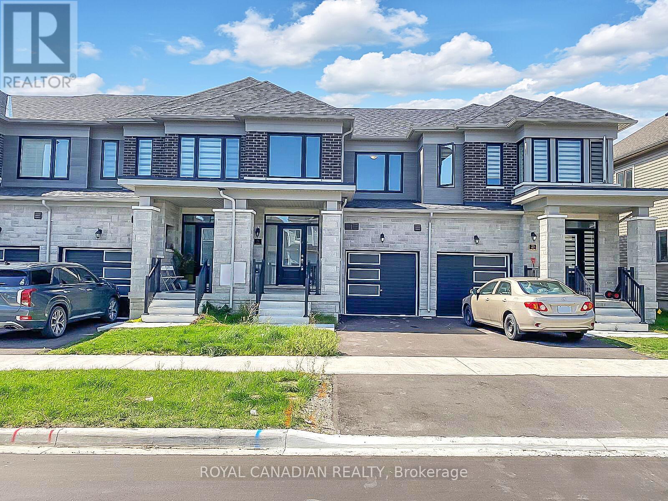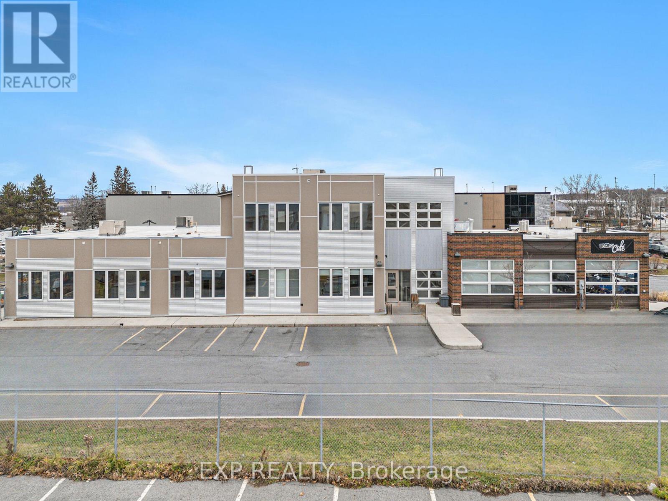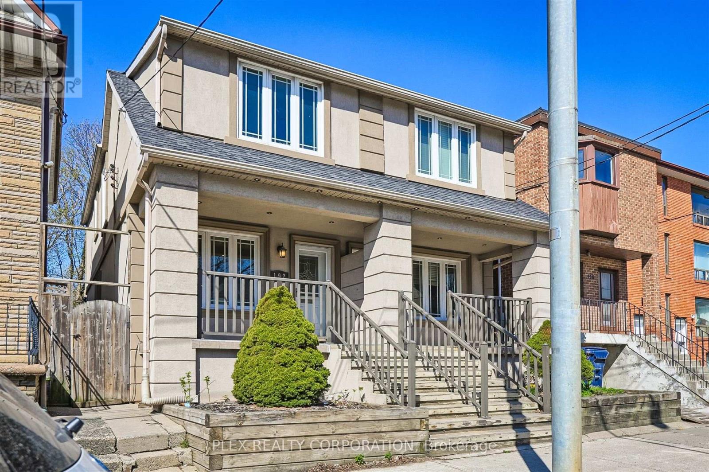6 To 12 Koval St
Pickle Lake, Ontario
Trophy Investment Asset – Fully Leased AAA-Tenant Strip Mall in Downtown Pickle Lake Rare opportunity to acquire one of the largest and most prominent commercial properties in downtown Pickle Lake. Strategically positioned at the epicenter of the town’s commercial core, this high-performing strip mall offers exceptional stability, visibility, and long-term value. With a 0% vacancy rate sustained over the past 3 years, every unit — including areas originally designated for common use in the last year — is fully leased. This property attracts and retains top-tier tenants, all of whom are AAA-rated and operating under Triple Net (NNN) leases, ensuring reliable, hands-off income for ownership. Recent capital upgrades include the installation of multiple new furnaces and a new compressor unit, enhancing energy efficiency and reducing ongoing maintenance expenses. Property Highlights: • Landmark commercial asset in downtown Pickle Lake • Fully leased – 0% vacancy over 3+ years • Even common areas monetized through leasing • Anchored by AAA tenants on Triple Net leases • Recent mechanical updates: new furnaces and compressor unit • High-traffic location with premium visibility and access • Strong in-place cash flow with minimal landlord obligations This is an ideal acquisition for investors seeking a secure, cash-flowing asset in a supply-constrained market. With a tenant roster of nationally and regionally recognized businesses, this property offers long-term income certainty and low operational risk. Contact us today to request and schedule a private tour. (id:50886)
Century 21 Northern Choice Realty Ltd.
199 Matthew Boyd Crescent
Newmarket, Ontario
Beautiful building and property located near Yonge St. in North Newmarket. Great daycare tenant. Tenant pays for maintenance, lawn care, snow removal, utilities. Additional rent = property taxes. Tenant currently in 7th year of 10 year lease. New roof May 2023. One new furnace 2021. (id:50886)
Royal LePage Rcr Realty
5070 5th Line
New Tecumseth, Ontario
Discover The Charm Of Rural Living In Penville With This Delightful 2 Br, 1 Bath Bungalow Nestled On A Generous 0.65-Acre Lot That Is Move In Condition. Perfect For Hobbyists Or Small Families. Detached 20x30 Insulated Garage With Its Own Hydro And Water - Ideal For Workshop Use, 4 Car Parking Garage Or Storage - Bonus Workshop Has High Ceilings And Toilet. Also On The Property Is A Drive Shed That's 15ft X 22ft For Additional Storage. Step Inside Cute Little Bungalow And You'll Find A Cozy Home With An Eat-In Kitchen And Living Area, With 2 Bedrooms And A Finished Basement. .Enjoy Expansive Backyard Surrounded By Mature Trees. Whether You're Looking To Downsize, Escape The City, Or Step Into Your First Home, This Country Gem Offers Great Value With Room To Grow. Located Just Minutes From Alliston And Highway Access, You Get The Best Of Both Worlds Quiet Country Living With Amenities Close By. Newly Updated Roof 2021. Home Is Being Sold "As Is" Condition (id:50886)
RE/MAX Premier Inc.
12221 Tenth Line
Whitchurch-Stouffville, Ontario
Discover this tastefully updated 3-bedroom, 2-bathroom home situated on an oversized lot full of possibilities. Whether you're searching for a comfortable place to call home, an attractive investment opportunity, or a potential site for a small business, this property offers exceptional flexibility. The spacious lot provides space for outdoor enjoyment or future development. Ideally located just steps from public transit, the home offers convenience for daily commuting making it appealing to both renters and business clients alike. With its prime location and adaptable design, this property is a smart choice for those looking to combine home and business or invest in a high-potential area. Don't miss this unique opportunity to secure a valuable property in a thriving, well-connected neighborhood. (id:50886)
Top Canadian Realty Inc.
10 Pearl Street
Tillsonburg, Ontario
Discover this lovely 3-bedroom, 1.5 storey home nestled in the heart of Tillsonburg. This cozy home is designed for comfortable living, whether you're a family or simply enjoy having extra space for guests. The highlight of this property is the large backyard, perfect for outdoor gatherings, gardening, or just unwinding in a peaceful setting. The home features a welcoming layout that maximizes space while maintaining a warm atmosphere. Located in a friendly community, this home offers a wonderful opportunity to create lasting memories. Don't miss out on the chance to make this delightful property your own! (id:50886)
RE/MAX Erie Shores Realty Inc. Brokerage
258 Edgewater Crescent Unit# 8
Kitchener, Ontario
Welcome to Unit 8, 258 Edgewater Crescent — a home that offers space, comfort, and a peaceful natural backdrop. Backing onto a forest with a flowing creek, this property feels like a private retreat while still being just minutes from everyday conveniences. The upper level includes four spacious bedrooms, one of which is currently set up as a walk-in dressing room. A fifth bedroom is located in the fully finished walkout basement, complete with a large walk-in closet, ideal for guests or extended family. With three full bathrooms upstairs, a main floor powder room, and another full bathroom with a built-in sauna downstairs, this home is well-suited for families of all sizes. The grand living room opens onto a massive sixteen by forty foot waterproof deck, offering views of mature trees and the creek below, a perfect extension of your living space. Downstairs, the basement features a theatre room, a second kitchen with a custom wine cabinet, and a spacious family room, making it a versatile area for entertaining or multi-generational living. A separate four-season room, completed in 2019, sits off the large covered patio for year-round enjoyment. This home also features a triple car garage, reverse osmosis system in the kitchen, and a water leak detection system. These thoughtful upgrades add comfort, function, and peace of mind. Set on a quiet street in a desirable neighbourhood, this beautifully maintained home is a rare opportunity to enjoy privacy, space, and convenience all in one. (id:50886)
Corcoran Horizon Realty
Basement - 7 Vinewood Road
Caledon, Ontario
A beautifully legal finished 2-bedroom basement apartment (1 bedroom + 1 den) is available for rent in a quiet, family-friendly neighborhood. This bright and spacious unit features a private, separate entrance and a dedicated laundry area with brand-new, high-efficiency washer and dryer. The modern kitchen is equipped with all stainless steel appliances, ample counter space, pot lights, and a large window that allows for plenty of natural light. The interior is thoughtfully designed with a combination of elegant laminate and tile flooring throughout. The den offers flexible space, ideal for use as a home office, guest room, or additional storage. One single car parking space is included, and the property is conveniently located close to schools and essential amenities. This is an ideal home for a small family or working professionals seeking comfort, privacy, and convenience. (id:50886)
Trimaxx Realty Ltd.
223b - 2980 Drew Road
Mississauga, Ontario
Great Opportunity to Lease Professional Office At Second Floor In Busy and Centrally Located Plaza. Professionally Finished With Two Rooms and Waiting/Reception Area. Both Good Size Rooms Have Window, So Have Lot Of Natural Light. Close To Transit, Main Rd And Highway 407 and 427. (id:50886)
Homelife Silvercity Realty Inc.
17 Renfrew Trail
Welland, Ontario
Brand New never lived in beautiful elegant condominium town build by centennial homes builder, in the education village subdivision 9 celling on main floor, fantastic open concept layout, large living area. Second floor features masters bedroom with 4pc ensuite with double sink &walk in closet and walk out balcony. 2 additional bedroom laundry &second 4 pc Bath. rough in bathroom in basement Built in single car garage. located just off Niagara street &quicker rd. This beautiful property for first time buyer and investment property close to Niagara collage, seaway mall, easy assess to Hwy 406. (id:50886)
Homelife Miracle Realty Ltd
21 Tamworth Terrace
Barrie, Ontario
Welcome to this well-maintained appointed 3-bedroom, 3-bathroom freehold townhouse located in one of Barrie's most desirable neighbourhoods the vibrant Mapleview area. This home offers a functional layout, featuring a modern kitchen with brand-new stainless steel appliances, perfect for daily use and entertaining. The bright and modern kitchen is a true highlight, featuring brand-new stainless steel appliances, making it ideal for both everyday living and entertaining guests. Additional highlights include convenient parking with a 1- car garage and a driveway space, a rare find in this community. The property is ideally located with easy access to Hwy 400 and is just under 5 minutes to the Barrie GO Station, making it a great option for commuters. Enjoy the convenience of nearby major retail outlets, shopping centres, and a wide variety of restaurants just moments from your doorstep. Outdoor enthusiasts will enjoy the proximity to Wilkins Beach, Innisfil Beach Park, and nearby marinas for boating and lakefront activities. Spend your weekends exploring Downtown Barries scenic boardwalk, offering waterfront views, unique shops, and community events. Whether you're a first-time buyer, investor, or looking for your next family home, this property offers an unbeatable combination of location, lifestyle, and value. (id:50886)
Royal Canadian Realty
511 Lacolle Way
Ottawa, Ontario
A rare opportunity to acquire an income-generating mixed-use commercial property in the heart of Orleans one of Ottawa's most rapidly growing communities. This well-maintained asset offers consistent revenue, long-term tenant stability, and excellent potential for capital appreciation. Strategically positioned near Trim Road, a major north-south artery with seamless access to Regional Road 174 and downtown Ottawa. Walking distance to the future LRT Trim Station (completion expected in 2025), set to significantly enhance commuter access and boost property values. Surrounded by expanding residential developments, schools, and commercial hubs. Established Tenant Base: Diverse, reliable mix of commercial tenants ensures strong and stable rental income. Walk-Up Access: All units easily accessible, promoting visibility and convenience. On-Site Washrooms: Comfort and functionality for businesses and clients. Ample Surface Parking: Hassle-free access for staff and visitors. Flexible Mixed-Use Zoning: Suitable for retail, office, or professional services. Turnkey income property with excellent tenant retention. Ideal for portfolio expansion or owner-occupiers seeking a prime location. Future transit access expected to drive demand and appreciation. Located in a high-growth node with increasing residential density and commercial activity. (id:50886)
Exp Realty
192 Coxwell Avenue
Toronto, Ontario
Three Bedroom, Two Bathroom House available for lease. This property offers the perfect balance of comfort, style and functionality. Bright open concept main floor with many modern finishings. Close to schools, parks and other amenities. Conveniently located around the corner from Little India and steps to the shops on Coxwell. TTC stops near front door. $3400 a month plus utilities. (id:50886)
Plex Realty Corporation

