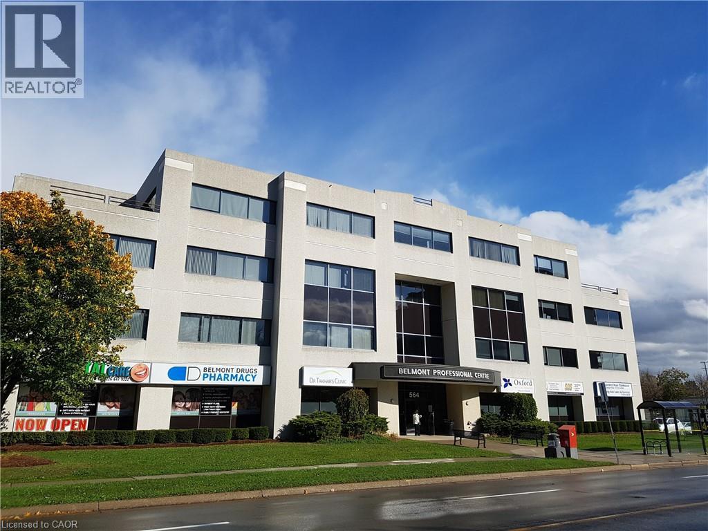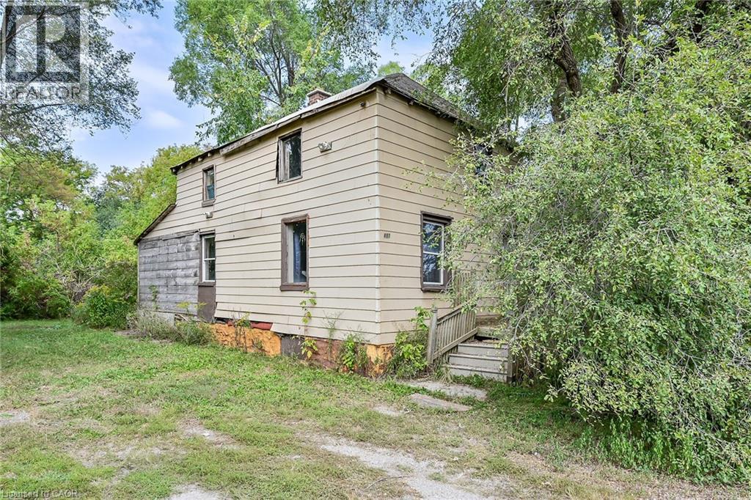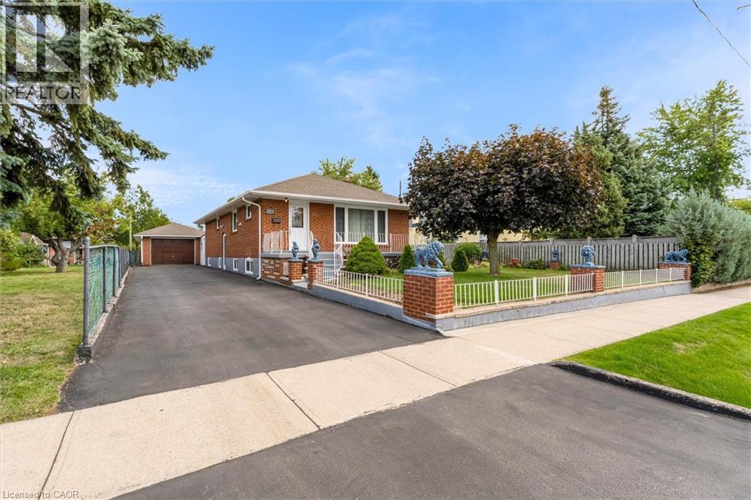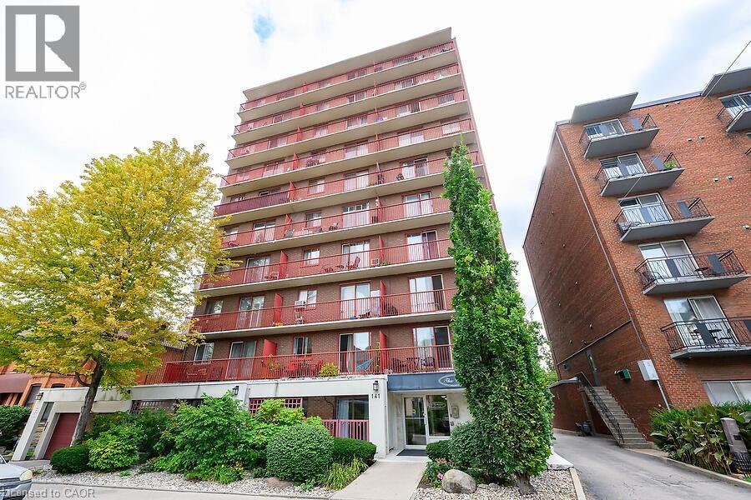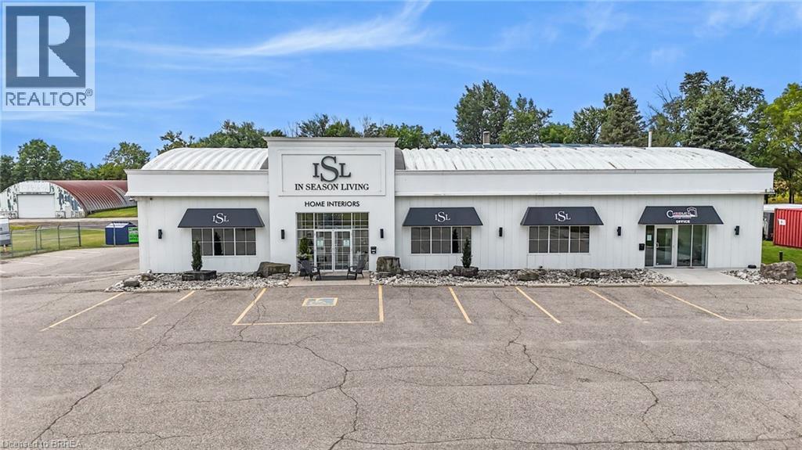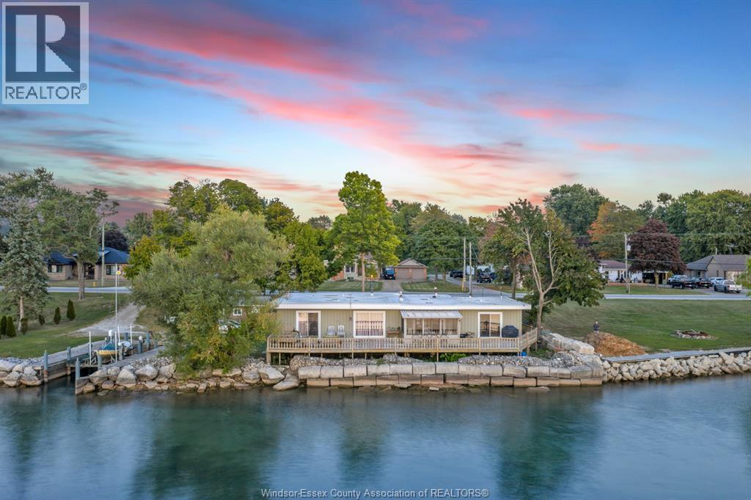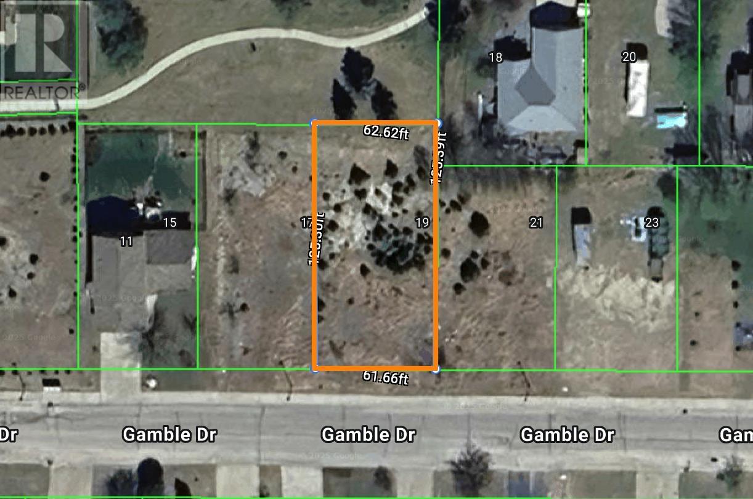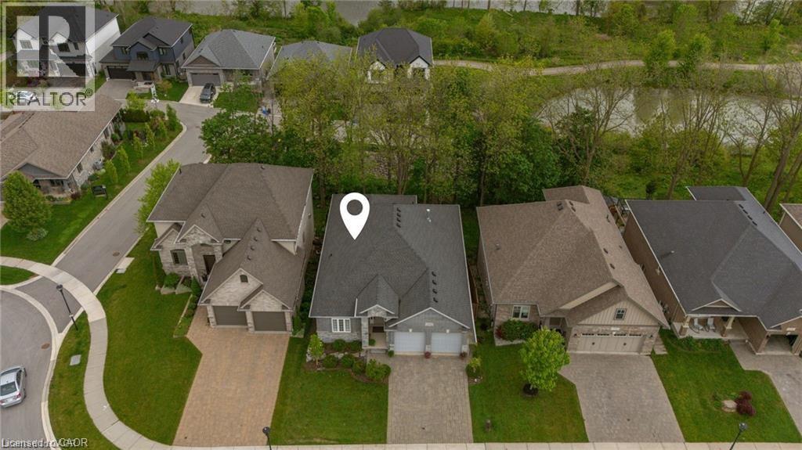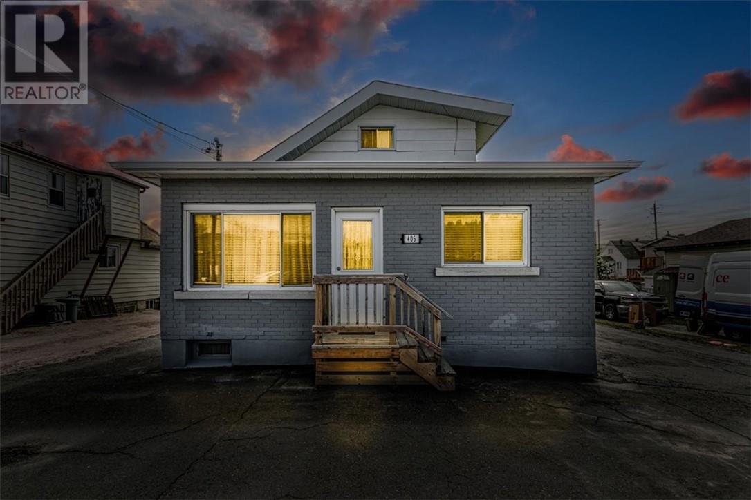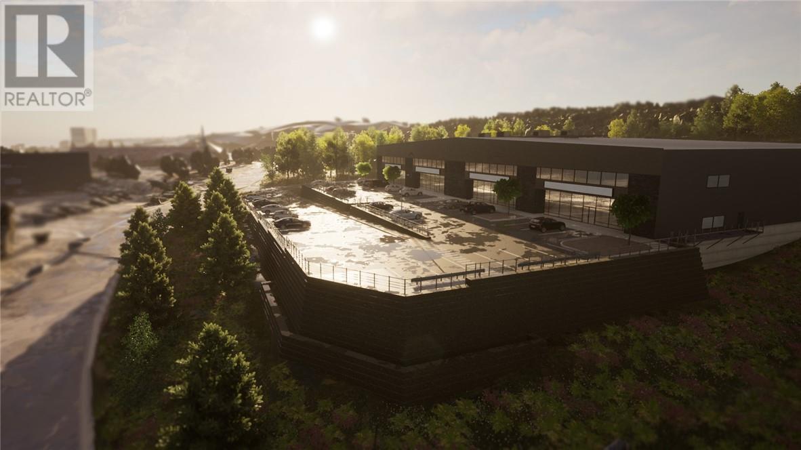24 Ditton Drive Unit# 10
Hamilton, Ontario
Brand new construction, micro-bay industrial condominium for lease. Great location in the Red Hill Business Park, quick access to highways and commercial amenities. Micro-bay units offer tenants a highly functional unit with above market features: drive-in loading, 24' clear height and approximately 484 SF mezzanine included. (id:50886)
Colliers Macaulay Nicolls Inc.
564 Belmont Avenue W Unit# 408
Kitchener, Ontario
The Belmont Medical Centre is a well situated medical facility only minutes from both Grand River Hospital and St. Mary's Hospital. Building is fully handicap accessible and offers ample onsite surface parking. Ideal layout for family physician(s) or specialist(s). Pharmacy & Lifelabs are on main floor. Utilities, nightly janitorial services, sharp disposal, shredding, and other services included in additional rent. GRT bus stop located in front. Available February 1 2026. (id:50886)
Revel Realty Inc.
4487 Highway 6 S
Hagersville, Ontario
Ideal Hagersville Opportunity. Calling all renovation specialists, builders, flippers, or those looking go get into the market with some sweat equity. Attractively priced 3 bedroom, 1 bathroom home situated on desired 170’ x 112’ lot on Highway 6. Conveniently located minutes to amenities, shopping, & easy access to Hagersville, Caledonia, & 403. The home is in need of significant repair and is being sold in “as is, where is” condition with no warranties or representations from the Seller – majority of value is in the land which is reflected in the price. A great property for the right Buyer. Renovate, update, & then Enjoy! (id:50886)
RE/MAX Escarpment Realty Inc.
321 Southview Road
Oakville, Ontario
Welcome to this well-loved bungalow, offered for the first time in over 50 years. Set on a generous 60 x 124 ft lot, this solid three-bedroom, two-bath home has been cared for with pride and attention to detail. Recent updates include a brand-new furnace and air conditioner (installed this past week), giving peace of mind for years to come. Inside, you'll find a functional layout with bright principal rooms, three comfortable bedrooms, with one 4-pc bath on the main floor. The lower level provides additional living space, including a kitchen with stove/fridge/rangehood microwave, 3-pc bath, bedroom (or office) as well as a rec room and storage options, making this a home that can be enjoyed as-is or reimagined to suit your vision. Located in a desirable pocket where many builders and contractors are transforming similar properties, the lot itself is a standout opportunity. Whether you're looking to move into a solid, well-maintained home, renovate to modern standards, or build new, this property offers flexibility and long-term value. A rare combination of history, care, and potential, ready for its next chapter. (id:50886)
Century 21 Miller Real Estate Ltd.
141 Catharine Street S Unit# 102
Hamilton, Ontario
Welcome to Unit 102 at the The Crofts. This open concept 1 Bedroom 1 Bathroom Unit is conveniently located on the ground floor offering quick and barrier free access to your unit. Updates include New Vinyl flooring throughout, convenient kitchen island with breakfast bar, Ductless Air Conditioning installed in 2023, Extra Large balcony perfect for enjoying summer days!. Excellent Corktown location providing walking distance to near by Go Station, Local eateries and Pubs, as well as St. Joseph's Hospital. Locker and Parking included! This convenient building offers: Sauna, Gym, and common BBQ, and Coin Laundry. (id:50886)
Right At Home Realty
389 Paris Road Unit# B
Brantford, Ontario
An excellent opportunity to sublease a spacious warehouse located behind In Season Living, offering versatility and functionality for a wide range of business needs. This large industrial space features two convenient drive-in doors and one dedicated unloading door, ensuring efficient access for deliveries and operations. Inside, you’ll find a generous open floor plan with ample room for storage, manufacturing, or distribution. The property also includes a separate electrical room, providing the necessary infrastructure to support a variety of commercial uses. With its size, accessibility, practical layout, and easy access to Highway 403, this warehouse is an ideal choice for businesses looking to expand or streamline operations. Book your showing today! (id:50886)
Pay It Forward Realty
1166 Front Road South
Amherstburg, Ontario
A rare waterfront opportunity set on approximately 160 feet of shoreline with mesmerizing sunset panoramas and some of the prettiest views in the region. This 4 bed, 2 bath home offers approx. 2,200 sq. ft., and a coveted boat well with two boat lifts, perfect for effortless days on the water. Update the existing home to your taste, or re-develop on the current 2,200 sq. ft. footprint (subject to ERCA approvals), creating the modern lakefront retreat you've always envisioned. Quiet, scenic, and seconds from open water, this is Amherstburg waterfront living at its best. (id:50886)
Pinnacle Plus Realty Ltd.
15 Mericourt Road
Hamilton, Ontario
Turnkey INVESTMENT!! Fully tenanted until April 30, 2026. INCOME: $4,623.34/mo. $55,476.00/yr!!. 6 Beds, 2 Kitchens (updated), shows very well! Landscaped lot and fenced yard. WALK TO MCMASTER, 5Min to major hwy. Walk to shopping/public transit. (id:50886)
RE/MAX Escarpment Realty Inc.
17 Gamble Dr
Dryden, Ontario
New Listing. Level building lot located in Edgewater Subdivision, Water & Sewer at the lot line, close to schools, and recreation, and walking trails at Laura Howe March. Ready to build or buy it for future development. (id:50886)
RE/MAX First Choice Realty Ltd.
2800 Sheffield Place
London, Ontario
Welcome to 2800 Sheffield Place, a beautifully crafted, custom-built bungalow offering stunning views of the Thames River and just steps from scenic walking and biking trails. Step into the spacious foyer and be immediately impressed by the open-concept layout, thoughtfully designed for both everyday comfort and elegant entertaining. The living room features rich hardwood flooring, a cozy gas fireplace flanked by custom-built-in shelving, and California shutters throughout the home for a refined touch. The kitchen is a chef's dream, boasting granite countertops, an oversized pantry, and direct access to a covered deck overlooking the professionally landscaped, fully fenced backyard perfect for relaxing or hosting guests. The main level also includes a convenient laundry room, a mudroom with garage access, and two spacious bedrooms. The primary suite offers a 4-piece ensuite (with plumbing in place for a tub), along with dual walk-in closets for ample storage. A second full bathroom completes this level. Downstairs, the fully finished walk-out basement adds incredible flexibility with in-law suite potential. You'll find a generous open-concept recreation room with another kitchen, terrace doors leading to a private patio, a large bedroom with a full-sized window, a 4-piece bathroom, and a substantial storage area. This home is ideal for those seeking tranquility, space to entertain, and a strong connection to nature, all while being just minutes from local amenities and with easy access to Hwy 401. Don't miss this rare opportunity! (id:50886)
RE/MAX Twin City Realty Inc.
RE/MAX Centre City Realty Inc
405 Granite Street
Greater Sudbury, Ontario
Located in the well-established Little Britain neighbourhood of Greater Sudbury’s West End, 405 Granite Street is a solid front-and-back duplex offering flexibility, functionality, and revenue-generating potential for investors or owner-occupants alike. Proudly maintained by the same family for decades, this property offers two self-contained units with separate entrances. The front unit features a cute kitchen and a cozy living area, ideal for comfortable day-to-day living. The rear unit is practical and efficient, well-suited for steady rental income or extended family use. The basement level is currently used as common space, but offers untapped potential—whether you envision storage, shared amenities, or future development to increase the property's value and income capacity. Adding even more opportunity is the multi-car garage, which is already a source of additional revenue and could be leveraged further as a workshop, storage rental, or home-based business space. Ample parking and mature surroundings complete the offering, all set in a quiet, stable West End location that continues to see strong and consistent rental demand. Whether you're looking to live in one unit and rent the other, build long-term equity, or explore flexible housing options, 405 Granite Street delivers a smart, strategic investment. Schedule your private tour today and discover the potential waiting at 405 Granite Street. (id:50886)
Sutton-Benchmark Realty Inc.
935 Cambrian Heights
Sudbury, Ontario
New construction in central Cambrian Heights location. Located minutes from main corridor of Notre Dame (traffic light), this building is roughly 49,000 square feet of combined office and industrial/warehouse space across two floors. The layout if flexible in that the building is designed for four separate tenants, but can be leased out any combination of the four units. There will be 81 paved parking spaces on the site. The back (north) side of the building features twelve 8' x 10' loading dock doors and four 16' x 16' grade-level overhead doors. If rented to four separate tenants, each unit will be assigned three of the loading docks and one overhead door. Clearance height varies depending on the unit (middle units have higher ceilings due to the roof slope) and positioning, given there are are 4' deep beams running east-west every 20'. In end units, clearance height directly below these beams is between 24' and 27', while in between beams it is between 27' and 29'. Middle units have 27-29; clearance directly below the beams and 32-34' clearance in between the beams. The building structure is mass timber - specifically glued-laminated timber (Glulam) columns and beams and cross-laminated timber (CLT) floor and roof docking. The exterior walls consists of insulated metal panels amounted directly to the mass timber frame. They contain 8' of continuous rigid insulation, resulting in a true continuous R-32 rating that far surpasses current energy efficiency requirements. Above the wood roof deck is 7 1/2"" of continuous insulation capped with a standing metal roof , which provides a continuous R-40 rating. The remainder of the south face of the building will be finished with stone and glass. Filtering period is expected in the early fall. Unit size starts at 11,926 SF. CAM $5.00. (id:50886)
RE/MAX Crown Realty (1989) Inc.


