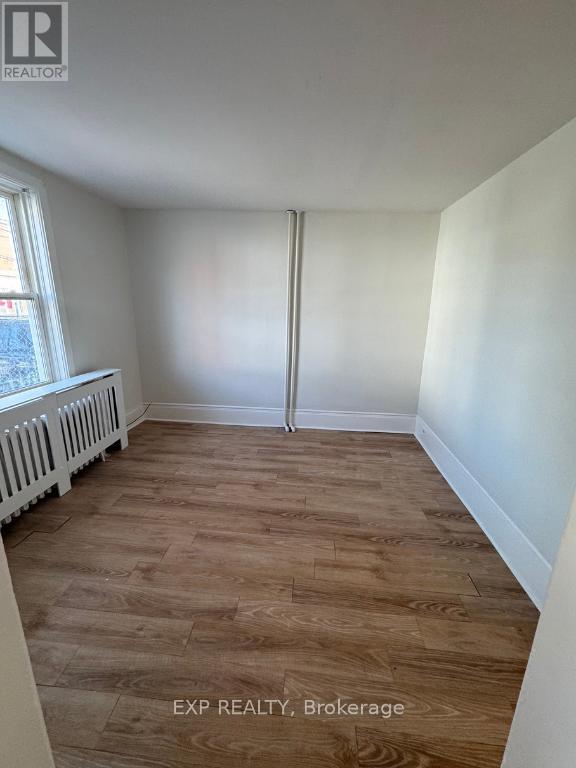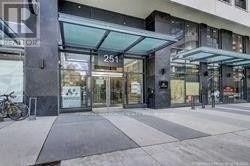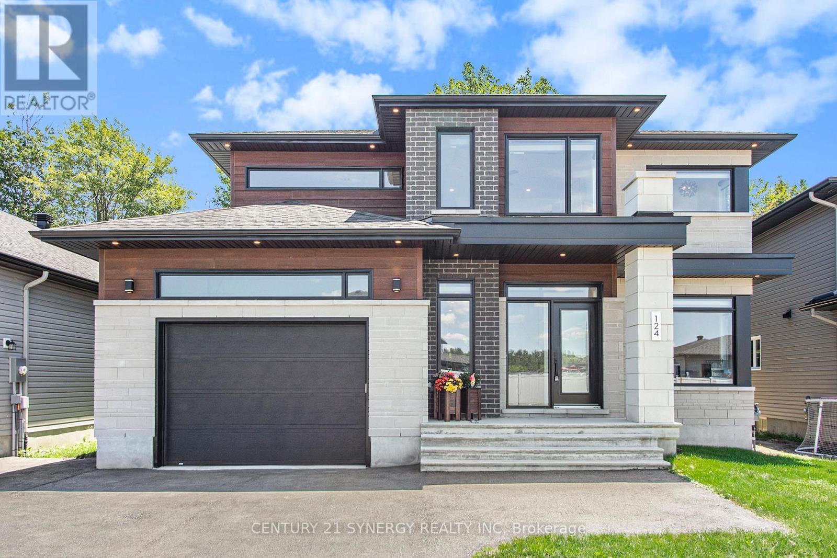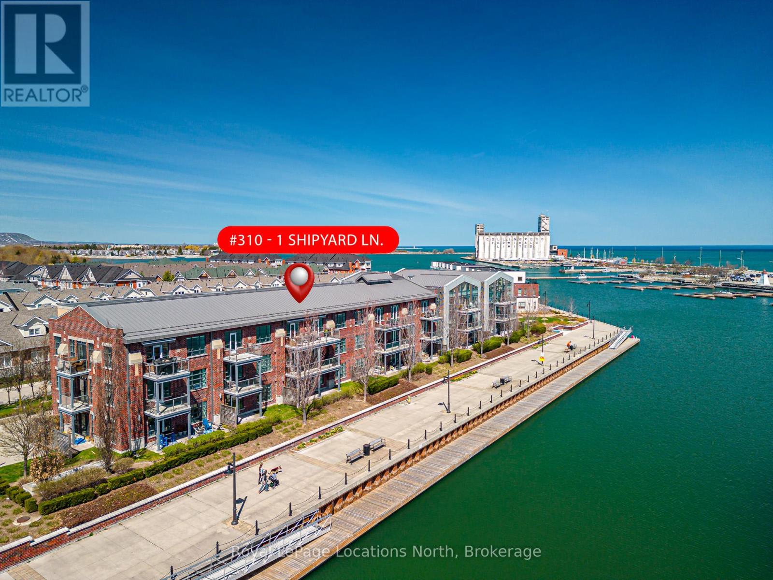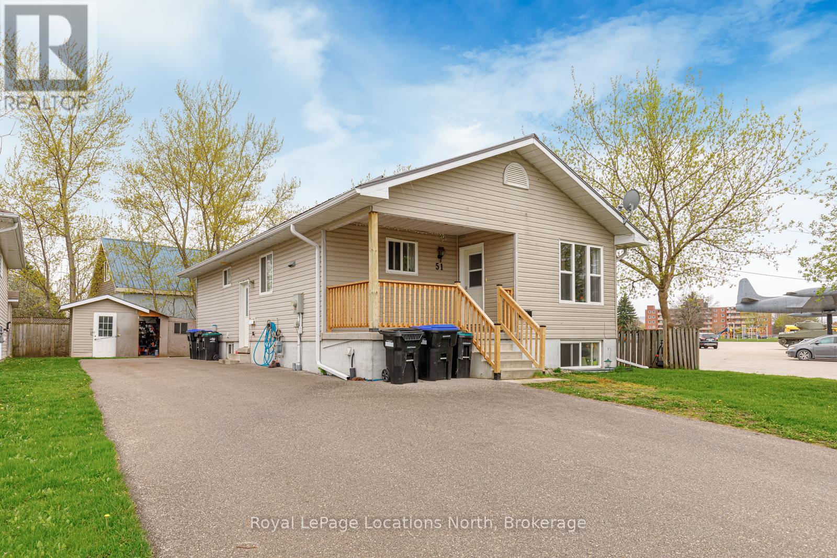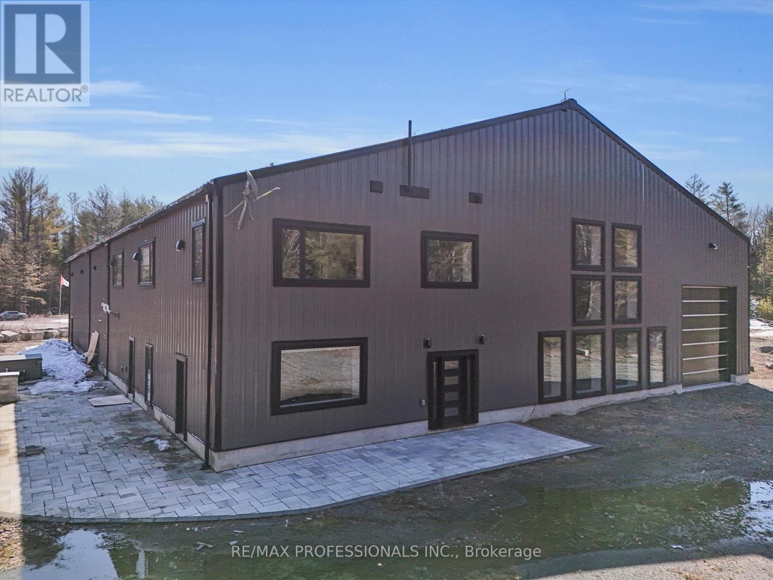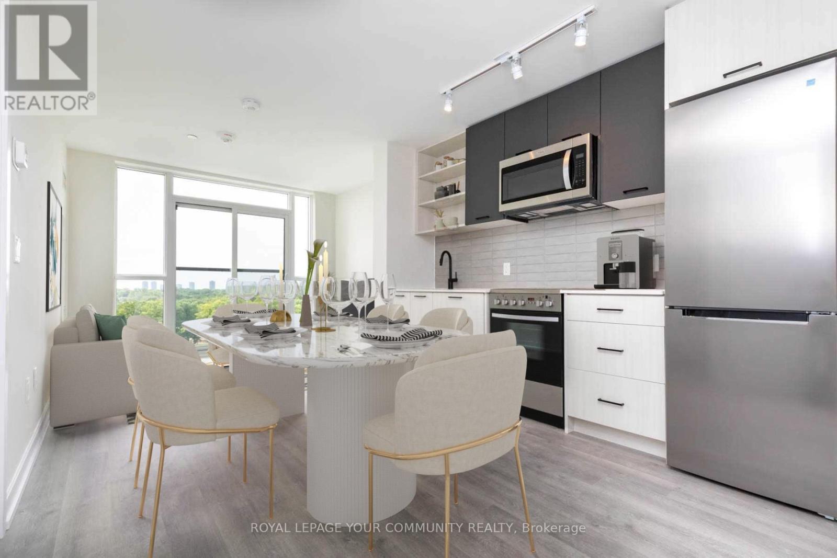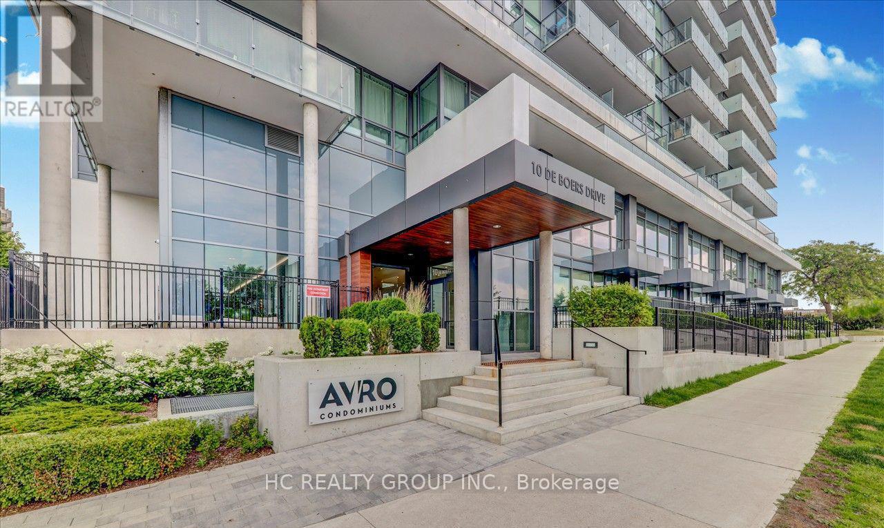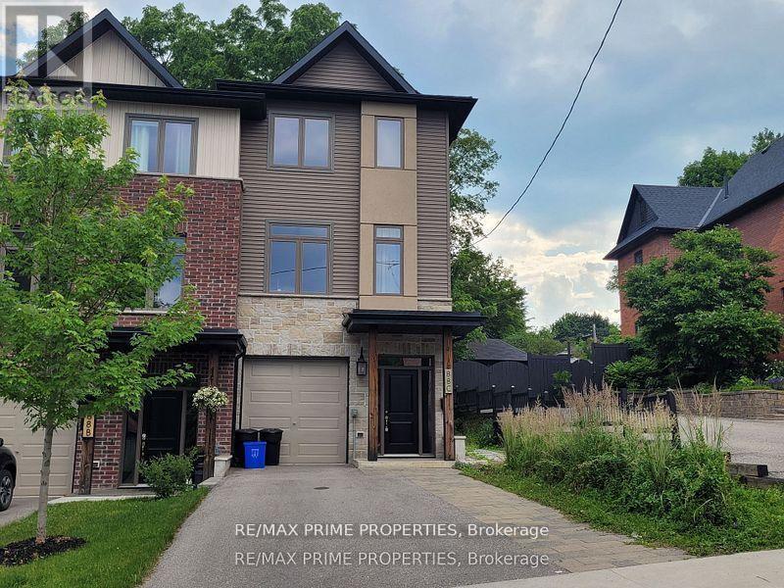N/a Ice Lake Drive
Gore Bay, Ontario
Dreaming of waterfront living? This stunning 5+ acre parcel on Ice Lake offers the perfect canvas for your Manitoulin Island escape. Imagine building your dream home on this prime lot, boasting valuable water frontage and a beautiful blend of mature apple trees and mixed forest. Enjoy the tranquility of a private road (with a road association) while being conveniently located on the west end of the island. The charming town of Gore Bay, with its golf course, marina, shopping, school, and medical center, is just a short drive away. Embrace nature's beauty and island life! (id:50886)
Royal LePage North Heritage Realty
1 - 10 Willow Street N
Halton Hills, Ontario
Freshly painted 1 bedroom home in downtown Acton with 1 parking space included. Walking distance to many amenities including laundromat, restaurants, town hall, and parks. Rad heating which is great for those with allergies/sensitivity to dust. Gas included, tenant pays water and electricity. (id:50886)
Exp Realty
4505 - 251 Jarvis Street
Toronto, Ontario
South-East-Facing 3 Bedroom Suite With Amazing Lakeview And Cityview In Dundas Square Garden Condos By Gupta. 24Hrs Concierge, Transit Walk Score Of 100. Walking Distance To Restaurants, Entertainment, Eaton's Centre, Ryerson University, The Condominium Features An Expansive Gym, Swimming Pool, Rooftop Sky Lounge, And Large Rooftop Gardens. (id:50886)
Homelife Golconda Realty Inc.
124 Hybrid Street
Russell, Ontario
This custom-built home with NO REAR NEIGHBOURS & a FULL IN-LAW SUITE, backs onto the famous NY Central Fitness Trail. It boasts exquisite design &top-notch features including a heated garage. The main floor offers 9ft ceilings with floor to ceiling windows, a custom 18ft floor to ceiling fireplace. The chef's kitchen includes top of the line appliances, 6 burner gas stove, pot-filler, pantry & waterfall quartz counters. The custom staircase with black railing leads you upstairs to the primary retreat with an extra large custom walk-in with island & a spa-like ensuite with rain shower, quartz surround & deep soaker tub. 2 additional bedrooms with walk-ins, a main bath with quartz counters & a custom laundry room complete the 2nd level. The lower level offers upgraded sound proofing & radiant flooring - spacious bedroom, kitchen & bath with quartz & soaker tub/shower combo with spa shower fixtures. The backyard comes complete with a swim/spa combo & quiet sitting area for roasting smores. (id:50886)
Century 21 Synergy Realty Inc
310 - 1 Shipyard Lane
Collingwood, Ontario
Welcome to Luxury living on Georgian Bay. This third floor condo features unobstructed views of Georgian Bay from your living room, kitchen, dining area, bedroom and balcony! Inside, the condo has seen significant improvements including European White Oak engineered hardwood, Silestone Countertops with 1 1/2" mitered edge, 5-piece shaker style kitchen with solid wood rails and stiles on all doors and drawers, custom panels on all appliances, custom utensil, cutlery inserts, pantry rollout, drawer boxes are solid maple wood dovetail joinery with soft closing, gas fireplace and beautiful built-in cabinets in the living room and two walk-outs to your balcony. The White Oak flooring continues into the spacious primary bedroom with custom walk-in closet and your 4pc ensuite with soaker tub and separate shower. The Shipyards building features underground parking with an exclusive space that is only 3 spots away from the elevator, visitor parking, your own storage locker and a shared space for both bikes and kayaks to enjoy all that Collingwood and living on the water has to offer. Living here, you are steps away from restaurants, coffee shops, pharmacies, medical offices, festivals, gym, grocery stores and the relaxation you're looking for. (id:50886)
Royal LePage Locations North
51 Raglan Street
Collingwood, Ontario
LEGAL SECONDARY SUITE! Purchase and have part of your mortgage paid for by renting out one unit and living in the other. This raised bungalow close to Georgian Bay features a total of 5 bedrooms, 2 bath and in 2016 it was converted to a legal secondary suite. The main floor features 3 beds, 1 bath, laundry and an open concept kitchen, dining and livingroom. You'll really appreciate the vaulted ceilings and natural light throughout. The lower level features a side door entrance with 2 bed, 1 bath, separate laundry area and lots of light throughout. This is an ideal location with lots of parking, playground nearby and steps from Georgian Bay and Sunset Point! (id:50886)
Royal LePage Locations North
885 Ridgewood Drive
Woodstock, Ontario
Are you looking for an affordable way to get into this highly desired neighbourhood? Are you excited by the prospect of a completely turnkey, move-in-ready, better-than-new home in a coveted, prestigious area? Does the idea of having no backyard neighbours appeal to you? Look no further than this exceptional offering! This impressive semi-detached 2-storey home has 1,875 sq ft of exterior finished area above grade, plus a 532 sq ft finished basement. This home was quality built by local builders, Deroo brothers. Offering open concept main floor with soaring open staircase, and a handy 3 bedroom, 4 bathroom configuration, second floor laundry, fenced yard, gorgeous landscaping, covered front porch, bonus "computer nook" upstairs, and an attached 1.5 car garage. The home is immaculately kept, and tastefully decorated throughout. Notable features include stone skirting on the outside, concrete driveway, pristine hardwood flooring, a gas fireplace in the main floor living room, handy corner pantry in the kitchen, cozy rec-room with electric fireplace, finished storage/craft/other space downstairs, manifold plumbing system for pressure balancing, plenty of closet space throughout the house, recessed lighting (pot lights) in the rec-room, living room, kitchen, and dri-core underlayment in the finished portion of the basement, for ultimate comfort. This home is in an enviable location, close to golfing, trails, restaurants, Tim Hortons, Pittock Park Conservation Area, and Cowan Park soccer, football, and indoor gym facility, and is located in the soon-to-be-opened Turtle Island public school boundary (Oxford County's NEWEST K-8 School!). Don't miss this fabulous opportunity! Superbly maintained homes in this area do NOT come available often. **EXTRAS** Includes Fridge, Stove, Dishwasher, Microwave, Washer, Dryer, Garage Door Opener & Remotes, Water Softener (owned) window coverings. Water Heater is Rented. (id:50886)
RE/MAX A-B Realty Ltd Brokerage
2320 Highway 117
Lake Of Bays, Ontario
Discover Your Dream Muskoka Retreat! Welcome to this one-of-a-kind 5 bedroom, 5 bathroom 120ft x 80ft compound, nestled on over 8 acres of pristine land in Lake of Bays, perfectly located just minutes away from the charming town of Baysville, where you can easily dock your boat and enjoy Muskoka's second largest lake! This stunning property offers a unique blend of hobby farm potential and live/work opportunities in the heart of beautiful Muskoka, only a short drive from Bracebridge and Huntsville. Highlights include: A serene 0.5 acre pond fed by fresh natural springs, all framed by a breathtaking granite backdrop, 26Kw backup generator ensuring your comfort with auto on/off capability, cozy, energy-efficient in-floor heating powered by two 200k NTI boilers with state-of-the-art floor sensors and zoning controls, an impressive 9,000 Sq/ft Unilock patio featuring a built-in BBQ, perfect for entertaining! Inside the luxury continues with a gorgeous interior. Step inside to find a grand open-concept layout with towering 45-foot ceilings, complemented by an exquisite chefs kitchen equipped with triple ovens, a professional gas stove, and an oversized fridge/freezer - all anchored by a massive kitchen island! The primary suite offers a personal sanctuary with a fireplace, walk-in closet, and a spa-like bathroom featuring a freestanding tub overlooking natures beauty. Plus, there's a wheelchair accessible main floor bedroom/ensuite for convenience! Additional Features: 3 industrial garage doors for easy access to your workspace, a sophisticated camera system for peace of mind, and two cellular boosters ensuring crystal-clear LTE, Starlink internet with impressive speeds of 200 down and 50 up, keeping you connected while you enjoy your private trails and every outdoor adventure! Whether you are seeking a peaceful retreat or a dynamic living-work space, this property is tailored for both leisure and productivity! Don't miss the chance to experience this slice of paradise! (id:50886)
RE/MAX Professionals Inc.
805 - 2300 St Clair Avenue W
Toronto, Ontario
Looking To A Place To Call A Home? This Is It! Welcome To This Stunning 1 Bedroom + Den Unit With Amazing View of the City Including the CN Tower! Steps To Public Transit, Restaurants, Shops & All Amenities! Filled With Natural Light, Spacious, High-End Finishes! This Stylish Unit Offers Excellent Layout; 1 Bedroom With Floor To Ceiling Windows & Walk-In Closet; One Den; 1 Bathroom; Chic Living Room With Walk-Out To Juliette Balcony; Modern Kitchen With Stainless Steel Appliances, Stone Countertops & Overlooking Dining; Laminae Floors Throughout; Floor To Ceiling Windows; Ensuite Laundry! Perfect Place To Live & Enjoy! Street Parking is Available In The Area! Don't Miss It! (id:50886)
Royal LePage Your Community Realty
1306 - 10 De Boers Drive
Toronto, Ontario
Prime Location!!! ! This Modern, Spacious and Bright 1 Bedroom + Media Suite Has One Of The Best Layouts. Enjoy Stunning City Views From Your Large Open Balcony - You Can Even See The Cn Tower! 9' Ceiling, Open Concept Kitchen With Stainless Steel Appliances, Smart Automated Curtains. Wide Foyer Has Space For A Media Centre/Work Space. Large Bathroom With A Soaker Tub . Great Size Bedroom With Closet And Large Windows. Downsview Ttc Subway Station Is Just A 2-Minute Walk Away! Minutes Drive To Yorkdale Mall, Hwy 401 & Costco. Short Distance To York University. Must See! (id:50886)
Hc Realty Group Inc.
4366 Trailmaster Drive
Mississauga, Ontario
Beautiful 4 Bedroom PLUS 3 Detached Home In High Demand Central Mississauga Area. Minutes To Major Hwys & Shoppings.Breathtaking Foyer Open To Above. New Kitchen! New Stove, Dishwasher! Streaming Natural Light In Whole House. Hardwood & Ceramic On Mnfl. Sep Formal Liv/Din Rms. Main Flr Study/Office. Lrg Eat-In Kit.Huge Master W/Fireplace And Double Closets And Lrg Ensuite.Walkouts From Kitchen+Fam Rm To Lrg Decks On Pool Size Lot. Basement Apartment Has 3 Bedrooms, Each One Finished With It's Own Bathroom, Basement Can Be Leased Out Easily For $2600/M, With Landlord Permission For Good Tenants. (id:50886)
Homelife Landmark Realty Inc.
Lower - 88c Clapperton Street
Barrie, Ontario
Welcome to 88C Clapperton Street in the heart of Barrie. This modern bachelor apartment has an open concept layout with a kitchen and a room for living. Features include: large windows bringing in lots of sunlight, laminate flooring, closet and a 3-piece washroom. Please note, there is one parking spot but it's not big enough for a truck. Amenities are within walking distance. (id:50886)
RE/MAX Prime Properties


