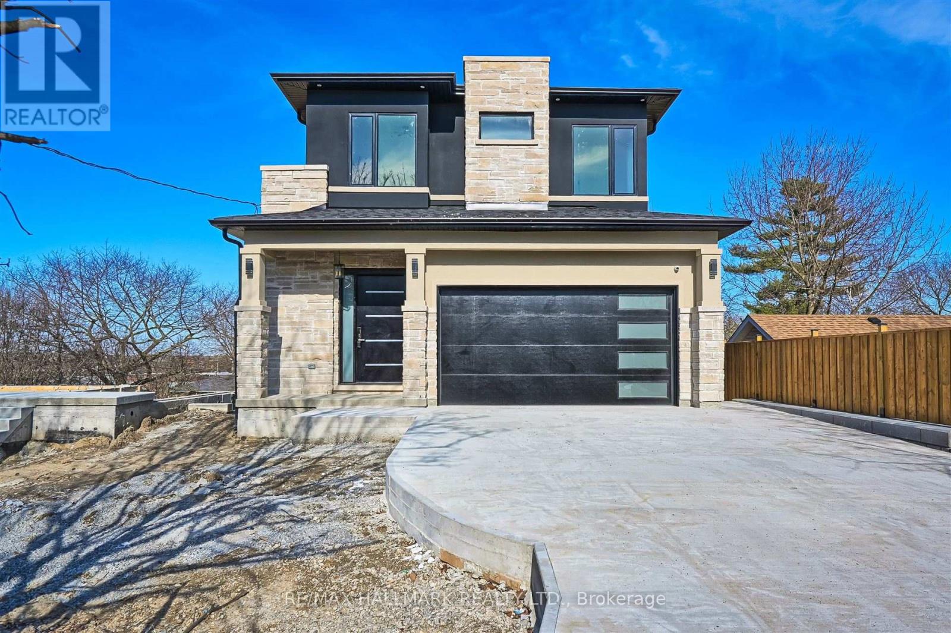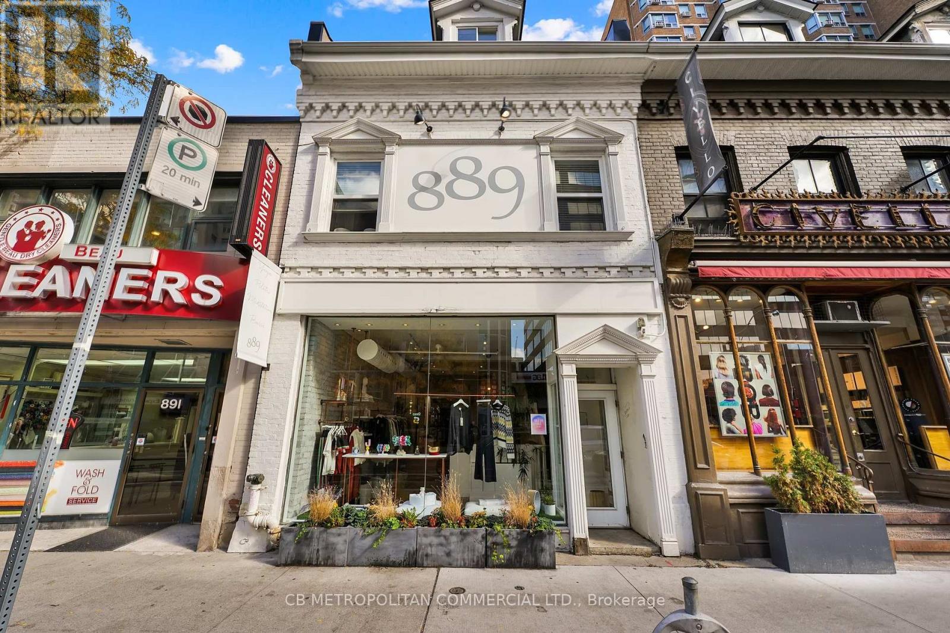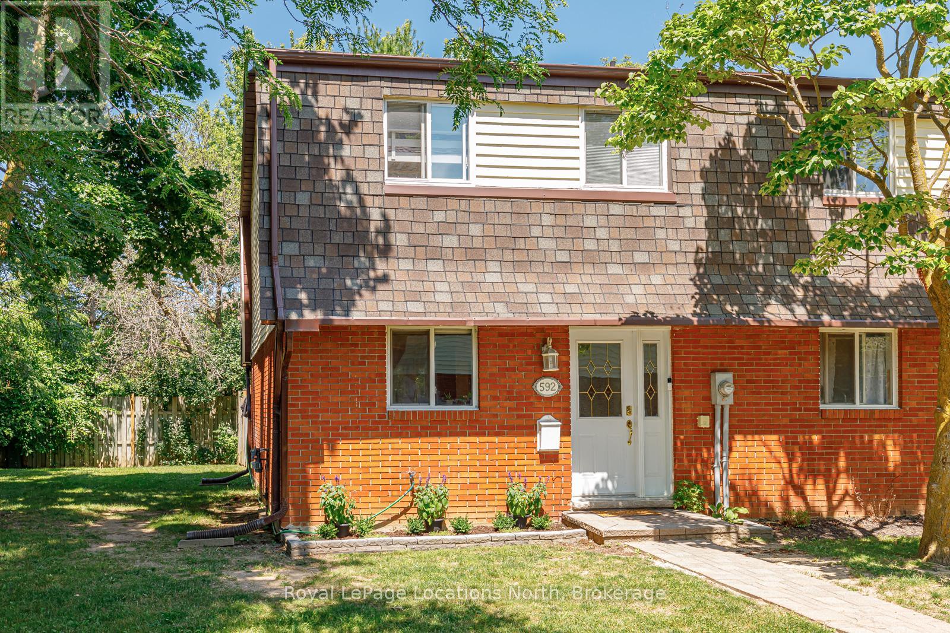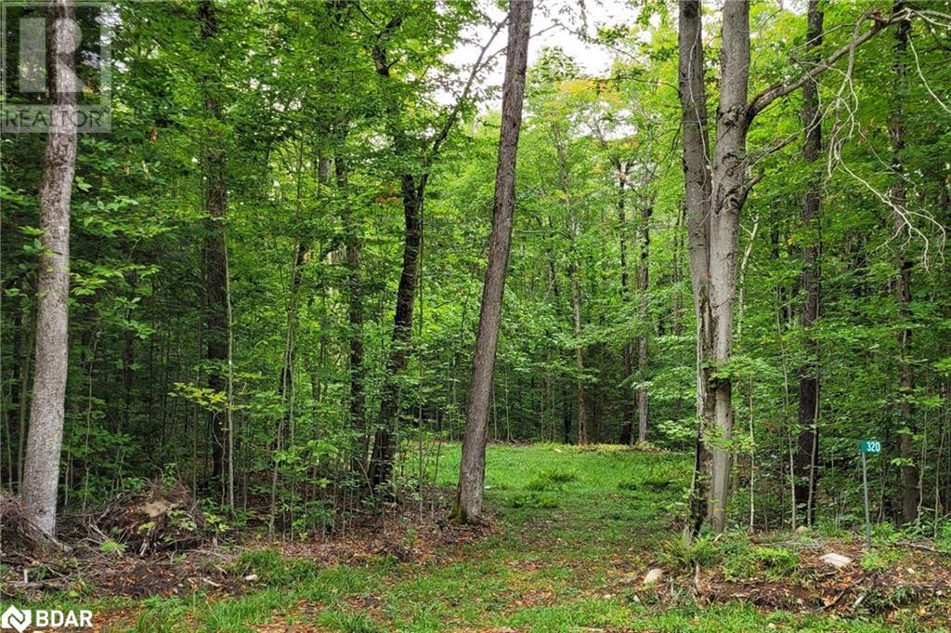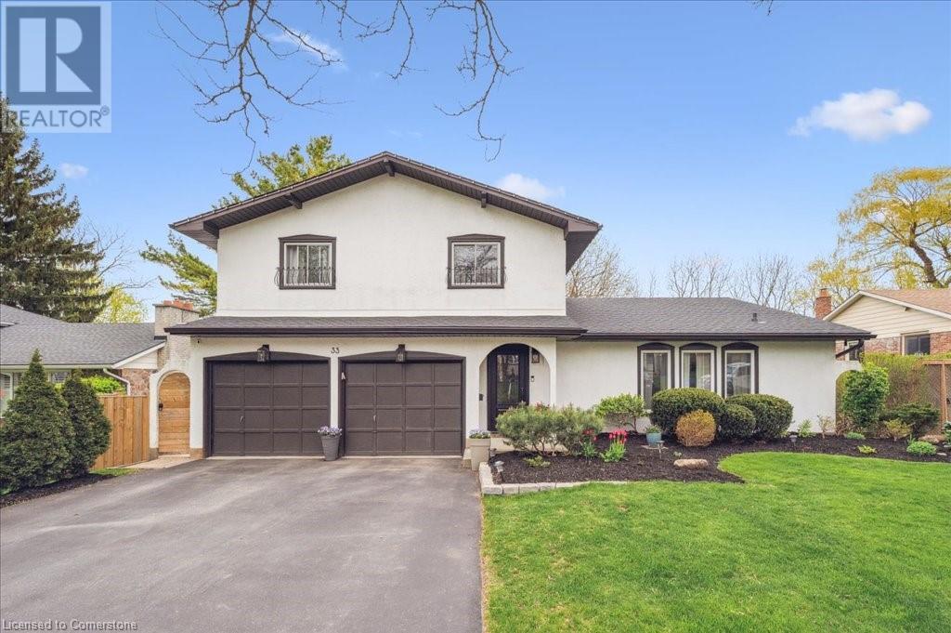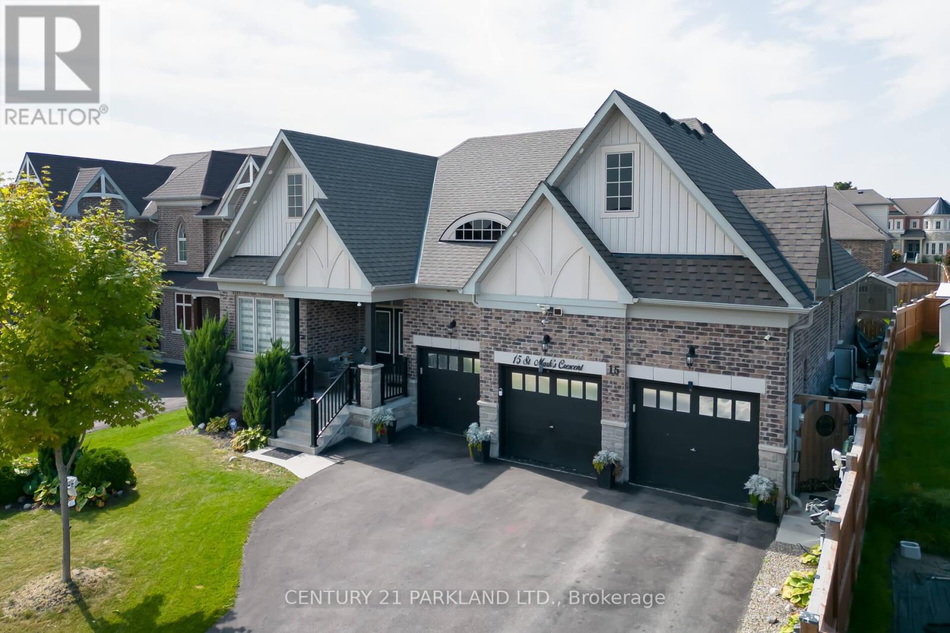158 Hillcrest Road
Whitby, Ontario
Welcome To This Breathtaking Custom-Built Home In Whitby, Where Luxury And Sophistication Come Together In Perfect Harmony. This Stunning 4-Bedroom Home Offers Approximately 4100 Sq Ft andThe Ultimate In Comfort And Privacy, With Each Bedroom Featuring Its Own Luxurious Ensuite Bathroom. With 10-Foot Ceilings On The Main Floor, Upper Level, And Basement, The Home Feels Open And Expansive, Making Every Space Feel Grand And Inviting.The Elegance Of This Home Is Evident In The Details, From The 8-Inch Baseboards Throughout To The Coffered And Decorated Ceilings On The Main Floor, Creating A Sense Of Timeless Charm And Refinement. The Gourmet Kitchen Is A Chefs Dream, Complete With Exquisite Quartz Stone Countertops, Perfect For Both Everyday Meals And Entertaining Guests. Solid Doors Throughout The Home Add To The Sense Of Quality And Craftsmanship.The Home Is Also Outfitted With Potlights Throughout, Providing A Bright, Modern Atmosphere In Every Room. A Standout Feature Of The Basement Is The Massive Theater Room, Where The Seller Will Customize The Space To Meet The Buyers Unique VisionIdeal For Movie Nights, Gaming, Or Entertainment.The Solid Oak Staircase With Wrought Iron Rods Adds A Touch Of Elegance, Enhancing The Homes Luxurious Appeal. This Property Is The Perfect Blend Of Style, Function, And Customization, Offering An Unparalleled Living Experience In One Of Whitbys Most Desirable Areas. (id:50886)
RE/MAX Hallmark Realty Ltd.
889 Yonge Street
Toronto, Ontario
Main and Second floor Retail space available fronting on Yonge St, between Belmont St & Davenport Rd. Previously a Fitness/Wellness Studio plus Retail, with Men's and Women's change rooms in the Lower Level (with showers and lockers). 2,438 SF Main floor & 2,443 SF Second floor plus 2,239 SF Basement included and 1 rear surface parking space. 10 foot ceiling in front Retail area, with other areas at least 8 feet. Landlord is only entertaining offers to lease the entire space. (id:50886)
Cb Metropolitan Commercial Ltd.
592 Tenth Street
Collingwood, Ontario
Discover an exceptional opportunity in beautiful Collingwood with this charming 3-bedroom, 2-bathroom end- unit townhouse located in the family friendly Maple View Court condos. This inviting home features an open concept entry with ample storage and a modern kitchen equipped with stainless steel appliances fridge, stove, dishwasher and abundant counter and cabinet space. The cozy living room offers patio access, making it perfect for entertaining or enjoying BBQs in the fully fenced backyard. Upstairs, youll find three bright and spacious bedrooms with newer flooring installed in 2020, along with a stylishly upgraded bathroom featuring contemporary tile and hardware. The versatile basement includes a generous storage area, laundry facilities, and a den thats a dream come true for gamers. Recent updates to the property include an upgraded electrical panel (2014), windows (2014), and shingles (2012). This home presents a fantastic opportunity in a prime locationdont miss out on making it yours! (id:50886)
Royal LePage Locations North
604 - 1055 Bay Street
Toronto, Ontario
Fully furnished executive suite, extensively renovated - Prime demand location, 100 Walk Score- Walk To Both Subway Lines, U of T, Yorkville, Designer Shops On Bloor : Holts, Prada, LV, Gucci, Hermes, Fine Dining, Whole Foods, Eataly, Art Gallery Etc. Managed/Serviced By Corporate Housing Company. Included: Furnishings, Hydro, Heat, Gas Central Air, Fully Equipped Kitchen With Stainless Steel Appl. And Accessories. (id:50886)
Goldenway Real Estate Ltd.
508 Riverbend Drive Unit# 29 A-B
Kitchener, Ontario
** Your Sandbox Co-Working Space, Prime Commercial Space for Lease ** Unlock the potential of your business in this exceptional 304.21 sq ft office space located on the 2nd floor of the vibrant Your Sandbox Co-Working environment. Designed for productivity and creativity, this corner office is the perfect setting for entrepreneurs, freelancers, and small teams looking to thrive in a collaborative atmosphere. Enjoy a well-thought-out layout that seamlessly incorporates an assistant area, optimizing your workspace for efficiency and comfort. Large windows flooding the space with natural light and offering picturesque views of the serene Walter Bean Trail. 24/7 security, ensuring peace of mind and safety for you and your team. The property boasts ample surface parking, making it easy for you, your employees, and clients to access your office without hassle. Many onsite amenities including meeting rooms, 100 seat theatre with full audio/visual system, golf simulator, a videocasting area and fitness centre! Become part of a dynamic community at Your Sandbox, where networking opportunities abound, and collaboration flourishes. Share ideas, innovations, and experiences with like-minded professionals in an inspiring and supportive environment. (id:50886)
Coldwell Banker Peter Benninger Realty
199 Lingham Street
Belleville, Ontario
Attention Investors! This 3+3 duplex on a large lot offers great income potential. Main floor refreshed in 2025, both units fully renovated in 2023. Separately metered, each with in-unit laundry. Updated plumbing, renovated baths. New hot water on demand & AC (2023 rentals). Upper unit leased at $2150 + Utilities; Main previously rented at $2350+ utilities. (id:50886)
Royal LePage Proalliance Realty
320 Proudfoot Road
Joly, Ontario
Discover the perfect balance of privacy, natural beauty, and recreational opportunity with this 25-acre off-grid parcel located at 320 Proudfoot Road in Joly. Just minutes from the charming village of Sundridge, this peaceful retreat offers an ideal setting for outdoor enthusiasts, nature lovers, or anyone seeking a break from the hustle and bustle of city life. Backing directly onto 200 acres of crown land, the property provides unmatched access to wilderness for hunting, hiking, wildlife watching, and more. Whether you envision building a secluded cabin, setting up a seasonal getaway, or simply enjoying the land as-is, this property is your canvas for off-grid living. Surrounded by beautiful mixed hardwood forest, there’s plenty of space to explore and enjoy in total privacy. Despite its tranquil setting, the location remains convenient—just 45 minutes from Huntsville and approximately 3 hours north of Toronto. If you’ve been dreaming of escaping the noise and creating your own private getaway, this property is a must-see. Don’t miss this extraordinary opportunity—schedule your private showing today! (id:50886)
Keller Williams Experience Realty Brokerage
33 Murray Road
Cambridge, Ontario
Exceptional West Galt Family Home with Stunning Walkout In-Law Suite on Private Ravine Lot! Welcome to 33 Murray Road – a truly fabulous 5-bedroom, 4-bathroom family home offering unparalleled multi-generational living in highly sought-after West Galt! Prepare to be captivated by the completely renovated interior, boasting high-quality laminate flooring, updated fixtures, custom built-in wall units in the living and family rooms, and lovely décor with modern tones and stylish accents throughout. The main floor is an entertainer's dream, featuring a large foyer, elegant formal living and dining rooms, and a show-stopping renovated kitchen equipped with stainless steel appliances, gleaming Quartz countertops, a chic tiled backsplash, and a cozy dining nook. The spacious family room, complete with a gas fireplace, opens via sliding doors to an elevated deck with serene views of the treed greenspace. A remodeled powder room completes this level. Upstairs, discover four good-sized bedrooms, all with ample closet space, serviced by two full bathrooms, including an ensuite for the primary suite. The lower level presents one of the nicest 1-bedroom in-law suites you'll ever see! This bright and beautiful walkout basement features a gorgeous full kitchen with a centre island and stainless steel appliances, an oversized living space, a large bedroom, a luxurious 5-piece bathroom, and shared laundry. Set on a massive 75’ x 144’ (quarter-acre) lot, the backyard offers potential for your dream pool, an outdoor kitchen, or expansive gardens, all while backing directly onto treed greenspace for ultimate privacy and idyllic views. Located on a quiet street, you're just a stroll from schools, the charming shops and cafes of downtown Cambridge, and the vibrant new Gaslight District. This is the perfect home for multi-generational purchasers seeking space, style, and an A+ location. Don't miss out - call your REALTOR® to arrange a visit! (id:50886)
R.w. Dyer Realty Inc.
15 St. Mark's Crescent
Mono, Ontario
This captivating home showcases refined details throughout its expansive floor plan. At its heart is a custom-designed kitchen that stands apart from typical builder kitchens, featuring exquisite quartz counter tops, premium gourmet appliances, and a generously sized island. The formal dining room impresses with elegant coffered ceilings, recessed lighting, and a built-in pantry/coffee station. Overlooking the kitchen is the grand great room, complete with a gas fireplace and pot lights, creating a seamless flow between the spaces. The luxurious primary bedroom includes a spacious walk-in closet and an opulent 5-piece en-suite bathroom with a Jacuzzi tub. There are two additional bedrooms, each with closets, a 4-piece main bathroom, a powder room, and a front-facing library/office with a built-in wall unit add to the home's functionality. The laundry/mudroom provides easy access to the 3-car garage, which is equipped with a car lift, eight pot lights, and ceiling fans. The sprawling basement includes rough-in plumbing and electrical for a potential kitchen and bathroom, offering future flexibility. Interior upgrades include premium hardwood and ceramic flooring throughout, 9' smooth ceilings, appx 44 pot lights, upgraded 8' doors with Decora hardware, upgraded front & rear exterior doors, a hallway art niche, custom "Zebra-Style" window treatments, wire storage shelving in all closets, and upgraded cabinets and counter tops in the laundry room. Additionally, a centralized water filtration system, Hi-efficiency furnace with an air filter enhances the homes comfort. The striking brick exterior is complemented by outdoor pot lights, poured concrete walkways, a backyard patio, gazebo, garden shed, and smart automated in-ground sprinklers, making this home as functional as it is beautiful. (id:50886)
Century 21 Parkland Ltd.
225 Charing Cross Street
Brantford, Ontario
Charming Century Home in a Prime Location! Pride of ownership shines in this thoughtfully updated Victorian style brick home brimming with character and curb appeal and nestled on a quiet dead end section of the street in a great North End neighbourhood that's central to all amenities and has a low-maintenance front lawn with perennial gardens, a long driveway that can accommodate multiple vehicles, and a welcoming covered front porch where you can sit out and relax with your morning coffee. Step inside and be greeted by sun-drenched living spaces featuring large windows, rich hardwood floors, a bright dining room with 89 high ceilings that is open to a beautiful eat-in kitchen with an island, modern countertops, stainless steel appliances, and tile backsplash, a convenient main floor laundry room, an immaculate 2pc. bathroom, and an inviting living room where you can unwind after a long day with doors leading out to the fully fenced backyard with mature trees, a generous deck for summer barbecues, and a fire pit area that will be perfect for evening gatherings. Upstairs you'll find 3 good-sized bedrooms with more hardwood flooring and a spacious 4pc. bathroom. The basement has plenty of storage space and offers lots of possibilities with a separate side door entrance that goes down to the basement. Updates include new roof shingles in 2018, most windows replaced in 2019, new kitchen sink in 2024, back room was redone, all the hardwood flooring in the house has been refurbished, and more. An impressive home that blends historical charm with modern comfort and its just waiting for you to move-in and enjoy! Book a Viewing of this charming home today! (id:50886)
RE/MAX Twin City Realty Inc.
23 Garner's Lane
Brantford, Ontario
Located in the heart of West Brant, 23 Garners Lane is a fully finished, all-brick-raised ranch offering 2,300+ sq. ft. of finished living space. The home features 5 bedrooms (3+2) and 2 full bathrooms, making it a great fit for families or multi-generational living. The main level includes oak hardwood flooring and trim, an open-concept living and dining area, a kitchen with stainless steel appliances, a moveable island, and direct access to a multi-tiered deck. The lower level includes a large rec room with a gas fireplace and oak mantle, two additional bedrooms, a 3-piece bathroom, and a laundry/storage area. The backyard is fully landscaped and includes a hot tub, patio, and an on-ground pool with a new filter, pump, and auto-chlorinator (2023). A gas line has been roughed in for a pool heater, and a 12' x 12' shed adds extra outdoor storage. Additional features include a fibreglass shingle roof with a 50-year warranty, a 20' x 20' fully insulated double garage with insulated doors and a gas rough-in for a furnace. The home is located in a family-friendly neighbourhood, close to schools, parks, shopping, and public transit. (id:50886)
Revel Realty Inc.
33 Cedar Drive
Norfolk, Ontario
Elevator alert! No, seriously, this home that has been filmed for an HGTV show has every incredible feature possibly imagined and also has an elevator! Introducing an unparalleled gem nestled on the tranquil shores of a Lake Erie. This newly constructed masterpiece is the epitome of luxury living. Boasting over 3800 square feet of meticulously crafted living space, every detail of this lakefront sanctuary exudes opulence and elegance. Upon arrival, you're greeted by a grand facade that hints at the splendor within. Step inside to discover a symphony of high-end finishes and exquisite craftsmanship, with no expense spared in creating a residence that epitomizes sophistication. The heart of this home is a gourmet kitchen that would delight even the most discerning chef, featuring top-of-the-line appliances, custom cabinetry, and luxurious countertops. Entertain guests in the expansive living areas, where windows offer breathtaking views of the serene waterfront. Retreat to the lavish primary suite, complete with a spa-like ensuite bathroom and balcony overlooking the shimmering lake. Four additional bedrooms provide ample space for family and guests, with the potential for even more accommodations to be added. Outside, the allure continues with a detached triple car garage measuring 30 feet by 27 feet, offering the possibility of a guest house above it for added versatility. Situated on a sprawling lot on a street with no through traffic. With the highest quality materials and finishes throughout, this lakefront haven represents the pinnacle of luxury living. Don't miss your chance to experience the unparalleled beauty and tranquility of this magnificent residence. (id:50886)
RE/MAX Twin City Realty Inc.

