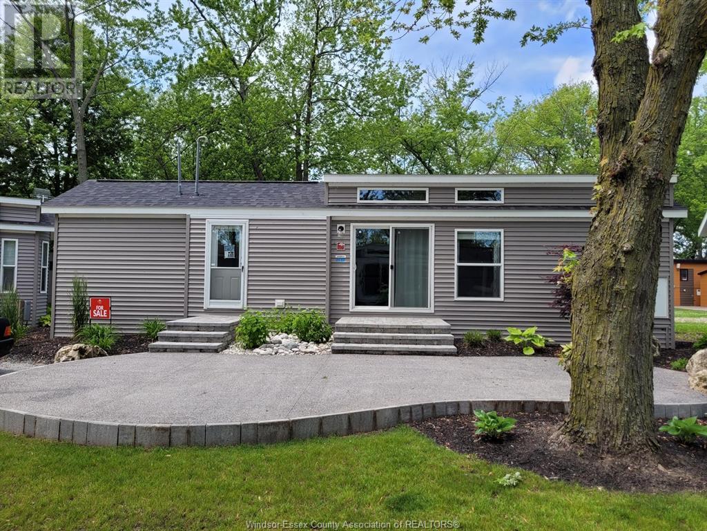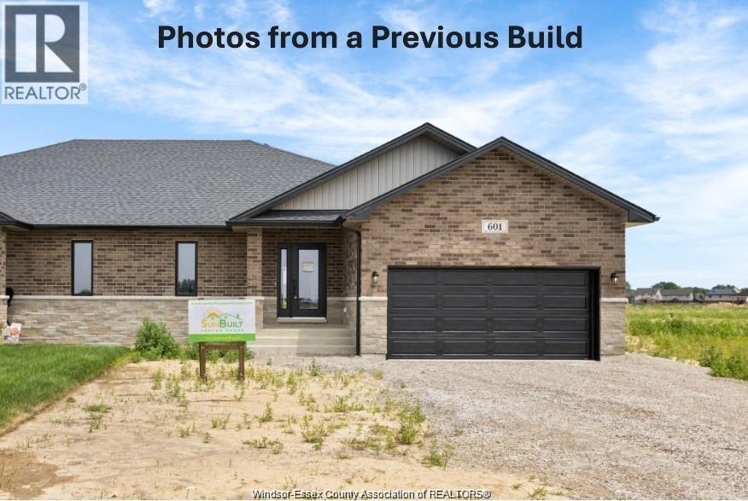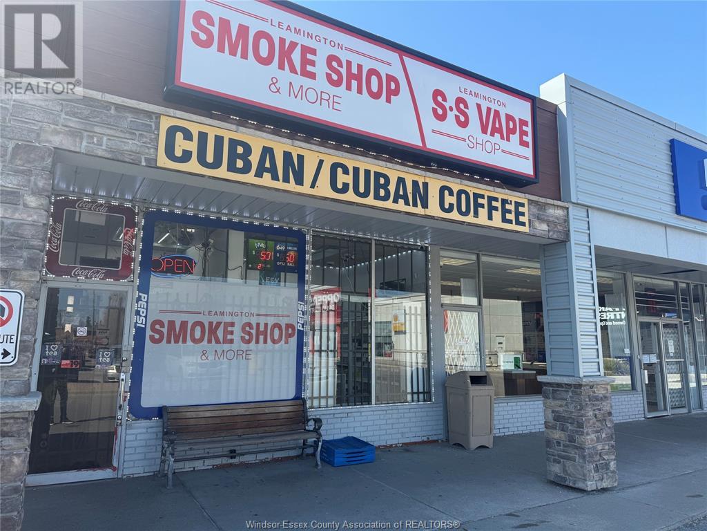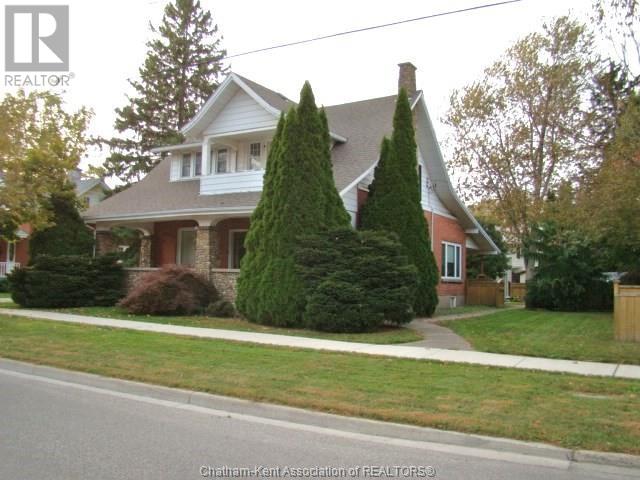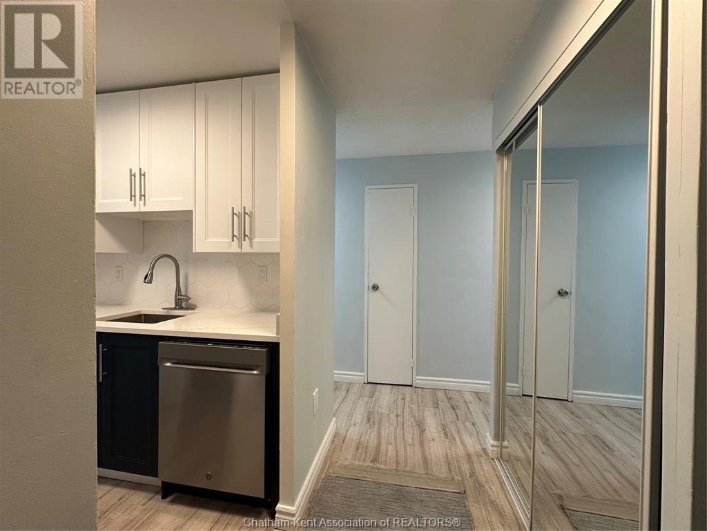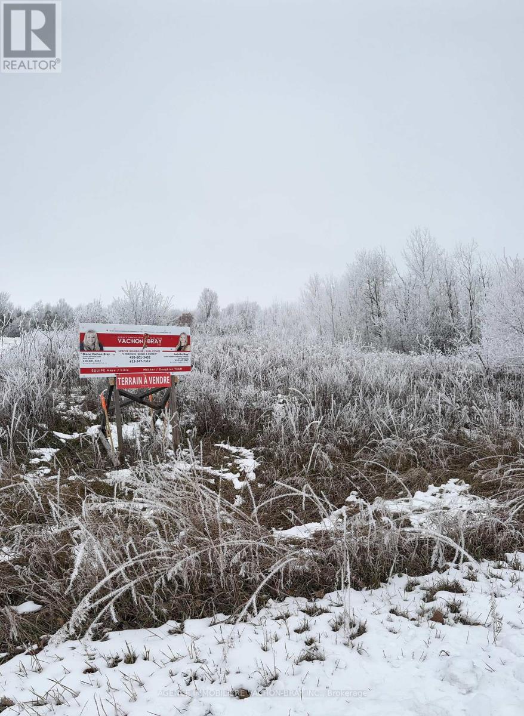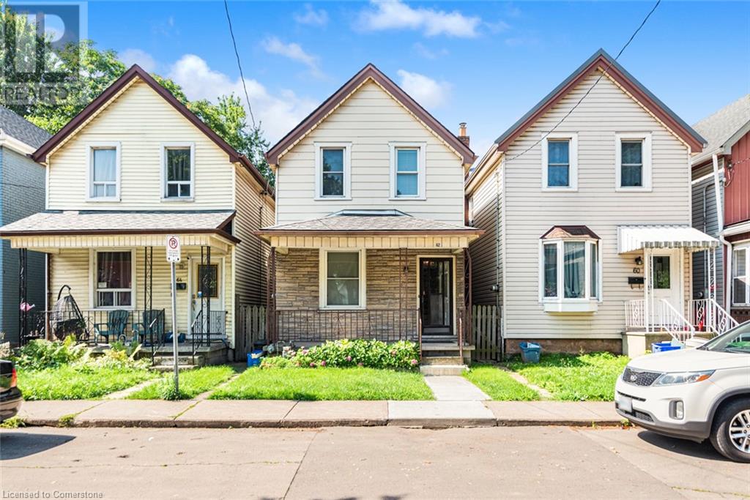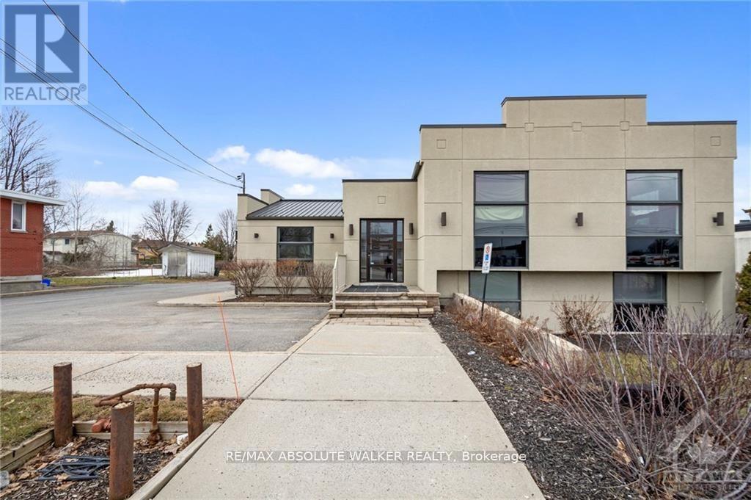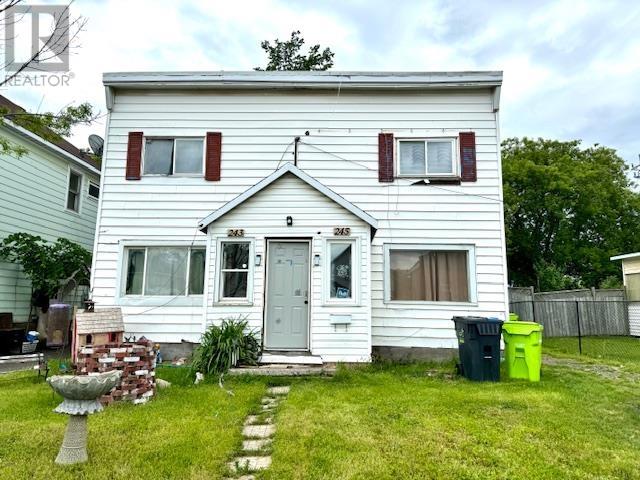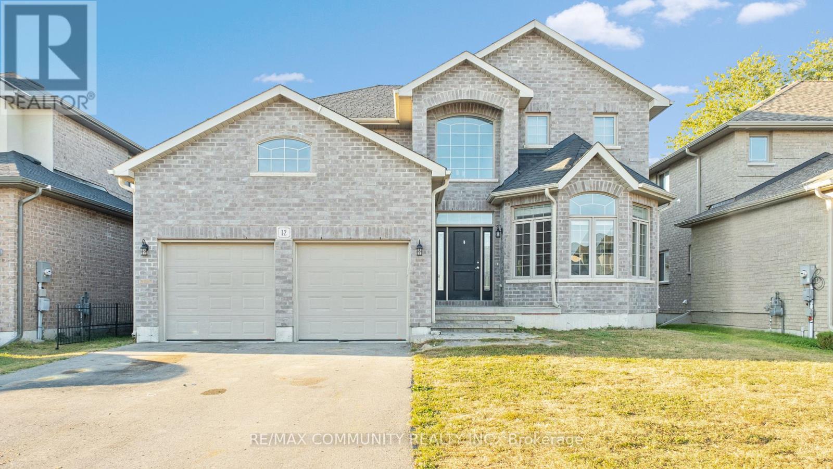981 County Rd 2 Unit# 601
Lakeshore, Ontario
Welcome to the St. Lawrence Park Model Home at Rochester Place Golf Club & Resort, offering the perfect blend of comfort and style in a prestigious, private community. This fully furnished 2-bedroom home features a bar-style eat-in kitchen, ideal for casual dining and entertaining. With raised ceilings throughout, the home feels open and airy, while ample storage space ensures everything has its place. The beautifully landscaped exterior creates a serene and inviting atmosphere, perfect for relaxation or enjoying the outdoors. Whether you're looking for a seasonal retreat or a comfortable home base, this charming park model offers a low-maintenance lifestyle with all the amenities of a top-tier resort, including access to the golf course, pool, and more. (id:50886)
RE/MAX Preferred Realty Ltd. - 585
559 Keil Trail Unit# Lower
Chatham, Ontario
Brand new, spacious, and contemporary semi-detached home- lower level located in the beautiful Chatham area. This stylish property boasts an impressive curb appeal with its stone and brick finishes. Upon entry, you'll be welcomed by a large, inviting foyer leading to an open-concept LOWER level. The generously sized living room, dining area, and kitchen create a seamless and expansive space. 2 spacious bedrooms! No rear neighbours- backing onto a gorgeous walking trail-perfect for nature lovers!! Tenants are required to provide first and last month's rent, proof of income, references, and pass a credit check. min 1-year lease. (id:50886)
RE/MAX Capital Diamond Realty
275 Erie
Leamington, Ontario
Business-only sale, providing immediate access to a proven model and a loyal customer base in a desirable Leamington, Ontario. Owner is retiring after successful 23 years in business. This presents a unique opportunity for an ambitious entrepreneur to acquire a well-established and profitable venture. Located in a high-visibility plaza just minutes from Seacliff Beach, the business benefits from consistent foot traffic and offers diverse revenue streams through its various product offerings. If you've ever dreamed of owning your own business in a vibrant community, this is your chance. Please contact listing agent for private tour. (id:50886)
Capital Wealth Realty Inc.
2 Ivor Road
Toronto, Ontario
Discover unparalleled luxury in this meticulously designed 4+1 bedroom, 5-bath home nestled in the heart of Toronto's coveted Hoggs Hollow neighbourhood. This stunning property offers both grandeur and comfort, making it the perfect sanctuary for family living and entertaining. Step inside to find large principal rooms that flow seamlessly throughout the main floor. Large living and dining rooms perfectly sized for entertaining, a spacious family room with woodburning fireplace and a dedicated office, ideal for remote work or study. The light filled kitchen has ample counter space, an island, a walk-out to the deck and backyard and presents unparalleled potential to become your ultimate chef's dream kitchen. The second floor is thoughtfully designed, including a very spacious primary suite with two closets and a large ensuite bath. Another bedroom features a private ensuite bath. The additional bedrooms are well-appointed, both with double closets. The extra bedroom in the basement can serve as a guest suite, exercise room, office, a nanny or granny suite. The expansive walk-out basement is large enough for two seating areas, one in front of the woodburning fireplace and the other to watch TV with an additional area large enough for a pool table. This fabulous entertaining area has a built-in wet bar and opens to a beautifully landscaped fenced yard. Enjoy the convenience of a main floor laundry room and the luxury of a double car attached garage with access from the house. Located just steps from the subway, and within walking distance to shops, restaurants, and amenities, this home keeps you connected to the best of urban living within the tranquil setting of Hoggs Hollow. Its proximity to HWY 401, golf courses, public and private schools, ensures every convenience is at your fingertips. (id:50886)
Royal LePage/j & D Division
73 Main Street West
Ridgetown, Ontario
WARMTH OF CHARACTER DESCRIBES THIS WELL MAINTAINED, 2 STOREY HOME LOCATED ON RIDGETOWN'S WEST SIDE. FROM IT'S GORGEOUS FIELDSTONE FRONT PORCH & CHIMNEY TO IT'S ORIGINAL HARDWOOD FLOORS & TRIMS THROUGHOUT, THIS HOME'S BEAUTY IS UNDENIABLE. FEATURING 4+1 BEDROOMS, 2 FULL BATHS, A WELCOMING FRONT FOYER, LARGE RAISED KITCHEN THAT OPENS TO BRIGHT & AIRY DINING ROOM, SPACIOUS LIVING ROOM, COZY DEN WITH CORNER GAS FIREPLACE, MUDROOM, LAUNDRY ROOM, 3PC BATH AND STORAGE GALORE. UPPER LEVEL OFFERS THREE GENEROUS SIZED BEDROOMS(ONE WILL BALCONY ACCESS) & HOBBY ROOM(5TH BEDROOM). A LANDSCAPED & FENCED-IN YARD,DETACHED GARAGE(18' X 30'),INTERLOCK BRICK WALKWAYS ARE JUST SOME OF THE ADDED BONUSES. THIS HOME IS A MUST SEE TO APPRECIATE. (id:50886)
O'rourke Real Estate Inc. Brokerage
140 Park Avenue East Unit# 403
Chatham, Ontario
Discover this beautifully renovated 2-bedroom, 1 bathroom apartment located on the 4th floor of a well-maintained complex, conveniently close to the elevator. This spacious unit features a brand-new kitchen and bathroom, modern flooring, and fresh paint throughout, offering a clean and stylish living space. The building includes a secured entrance for added peace of mind and onsite laundry facilities for your convenience. Rent is $1,700 per month plus hydro. NO ADDITIONAL CONDO FEES !Don’t miss this fantastic opportunity to lease a comfortable and updated apartment in a great location. Schedule your showing today! (id:50886)
Keller Williams Lifestyles Realty
Lot Lakeside Drive
South Glengarry, Ontario
North-Lancaster 1 acre 158' x 272' = 43,862 sf ** Welcome to the stunning Lancaster Heights ! Situated in a highly desirable neighborhood and just a short distance from the Quebec border, this building lot spans slightly over an acre. It features a secluded and generously sized portion of land surrounding the area, which adds a layer of privacy and a natural barrier. Design your dream home in this prestigious area and take advantage of this oppportunity to establish a refined lifestyle that mirrors your aspirations. Enjoy a tranquil rural existence while still having easy access to amenities, along with captivating views and enchanting sunrises and sunsets. The property presents numerous possibilities. Whether you are envisioning constructing a permanent residence or a holiday escape, this lot serves as the perfect canvas to realise your vision. Reliable internet through Starlink is available. **** Bienvenue dans le projet residentiel de Lancaster Heights North-Lancaster *Auto-constructeur c'est pour vous. Construire la maison revee dans un secteur tranquille et situe a proximite des frontieres du Quebec. Terrain 1 acre (158' x 272') pour une superficie totale de 43,862 pc. Situe sur Lakeside Drive & Beauchamp Dr, North-Lancaster (le terrain fait les 2 rues).** Possibilite d'acheter le terrain voisin pour obtenir une superficie double. Apportez votre plan de construction et faites de vos reves une realite ! La vie de campagne, ideal pour les amants de la nature. Un endroit paisible pour marcher et profiter des sentiers de motoneige proximite. Vous recherchez une propriete de campagne qui vous offrira beaucoup d'intimite, alors celle-ci pourrait etre celle qu'il vous faut. **EXTRAS** Auto-constructeur c'est pour vous. Situe sur Lakeside Drive & Beauchamp Dr, North-Lancaster (le terrain fait les 2 rues).** Possibilite d'acheter le terrain voisin pour obtenir une superficie double. ideal pour les amants de la nature. (id:50886)
Agence Immobiliere Vachon-Bray Inc.
18 Northside Drive
Woolwich, Ontario
REIMAGINED PERFECTION! There are homes, and then there are places that take your breath away—this is one of them. Completely reimagined from top to bottom, this stunning estate is more than just a house; it’s an experience, a feeling, a masterpiece of design. Boasting over 3,800sqft of living space, this home welcomes you with sunlight spilling through expansive new windows, casting a golden glow on the brand-new flooring beneath your feet. The heart of the home, a Barzotti-designed kitchen, is a vision of craftsmanship & beauty, featuring rich finishes, Monogram appliances including warming drawers, & a perfectly placed pot filler—just one of the many thoughtful details woven into every inch of this space. The primary retreat is a sanctuary in itself, complete with a spa-like ensuite designed for ultimate relaxation, including heated floors. Every bedroom is its own private haven, each with expansive closets, and 3 offer luxurious ensuites. The finished basement provides a 5th bedroom & ample space for entertaining. Outside, nature unfolds before you. A sprawling backyard & river views—a setting so serene it feels like a secret escape from the world. Whether it’s coffee at sunrise on the patio, summer barbecues, or the peaceful sound of the river, this home offers a rare & beautiful connection to nature. Yet, beyond its beauty, no details were spared. Smart thermostat, 200amp electrical panel—ideal for a future in-law suite—LED lighting w/dimmers, & Cat 6 wiring. A new HVAC system, AC & furnace 2016, soundproof walls, foam spray insulation, upgraded windows & doors, 12-inch composite siding, owned tankless hot water heater, gas BBQ hook up, & Drycore padding in the basement. Plus, an electric car plug-in rough-in, garage door opener, & insulated storage above the garage. Set in a highly sought-after neighbourhood with nearby schools & easy access to HWY 85, & mins to downtown St. Jacobs, this isn’t just a home—it’s a dream realized. (id:50886)
RE/MAX Twin City Faisal Susiwala Realty
62 Francis Street
Hamilton, Ontario
Welcome to the highly sought after affordable home still left in Hamilton. 62 Francis Street is a charming property that has been recently renovated, and given a fresh coat of neutral paint throughout. Newer High Efficiency Furnace and AC. Enjoy the outdoors from the front covered porch. Pride of ownership as the home is very clean and the same recent owner for 50+ years. Enjoy the Carpet-Free rooms throughout the home and the extremely versatile main floor layout. 2 full bedrooms and 2 bathrooms, and one of the bedrooms has a sink that can be converted back to original or can work off of it. Convenient Access from the eat-in kitchen leads to a large backyard with endless possibilities and has a fully organic pear tree. The home also has a separate basement walk-out/stairs to a door that can be retrofitted for that handy person that can potentially open up many other future options. The basement offers additional convenience with a 3-piece bathroom, laundry area, and untouched area to use your creative ideas should you wish to finish the basement. Close to all Amenities, Highway, West Harbour Go Station, Tim Hortons Field, Restaurants, Schools, Public Transit, Hospital, Community Centre. Whether you are a small family, a couple, or a single person, this home has something for all to enjoy and a place to call home! Offers are welcome any time! (id:50886)
Sutton Group Innovative Realty Inc.
3591 Innes Road
Ottawa, Ontario
Prime Office Building in the Heart of Orléans! Take your business to the next level with this rarely offered office building, ideally located along the high-traffic corridor of Innes Road in the vibrant heart of Orléans. Offering exceptional street front presence and excellent visibility, this modern commercial space is perfectly suited for a wide range of professional business types. This contemporary, well-maintained building features expansive windows that flood the space with natural light, a welcoming common waiting area, and a shared kitchen designed with convenience in mind. With public transit right at your doorstep, on-site parking, and quick access to HWY 417, this location offers seamless connectivity for both clients and staff alike. Whether you're expanding, relocating, or launching a new venture, this turnkey office space provides a professional environment and high-visibility exposure. (id:50886)
RE/MAX Absolute Walker Realty
243-245 Beverly St
Sault Ste. Marie, Ontario
Two for the price of One. Attention investors 243-245 Beverly is two semi detached homes with large backyards. Semi's are both three bedroom, one full three piece bathroom. Enjoy main level living with kitchen, dinning and living room on the main level with three bedrooms and a bath up. Rear alley for additional parking. Fully tenanted, 24 hours notice required. Great income property or move in to one side and rent out the other. (id:50886)
Exit Realty True North
12 Laurel Street
Belleville, Ontario
Welcome to this stunning 2588 sq. ft. brick home, offering 4 bedrooms, 2.5 baths, and a full basement ready for your personal touch. From the inviting entrance with a vaulted ceiling and curved staircase, this home exudes elegance. The open-concept kitchen and dining area feature granite countertops, ceramic & hardwood floors, perfect for entertaining. Enjoy the convenience of dual family rooms, with patio access leading to a fully fenced yard with an irrigation system. The luxurious primary bedroom boasts a 5-piece ensuite and a walk-incloset, while the second bedroom includes its own private 3-piece ensuite. Additional highlights include an attached double garage (drywalled), a double-paved driveway, and modern upgrades throughout. A must-see home in a desirable Belleville neighborhood! (id:50886)
RE/MAX Community Realty Inc.

