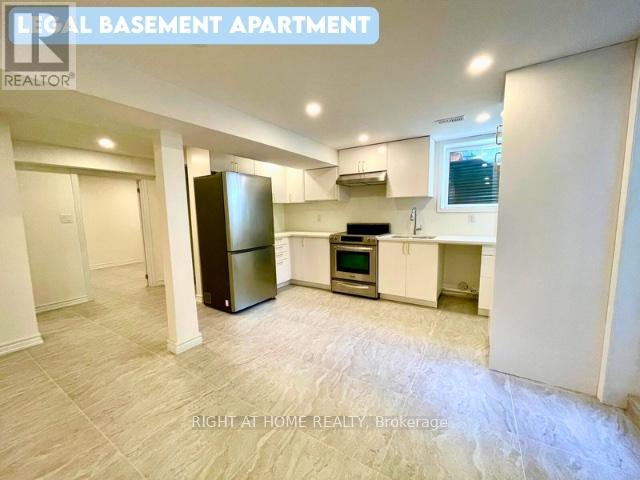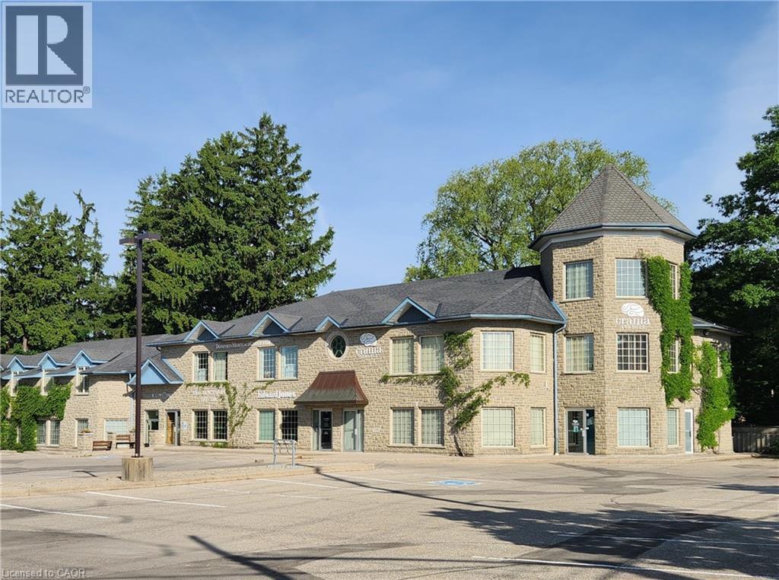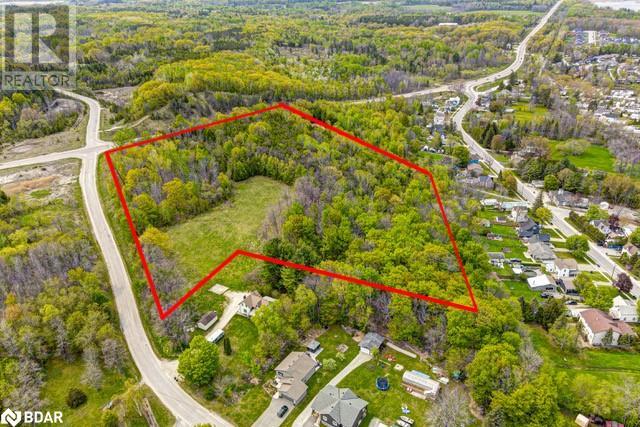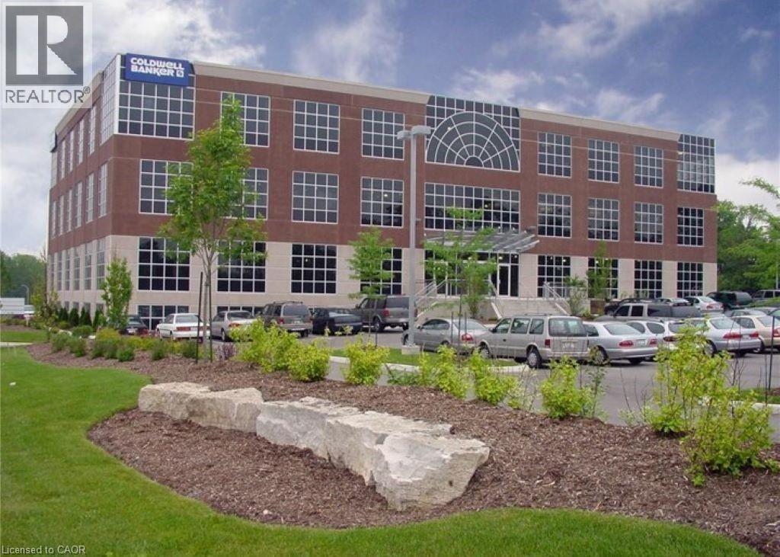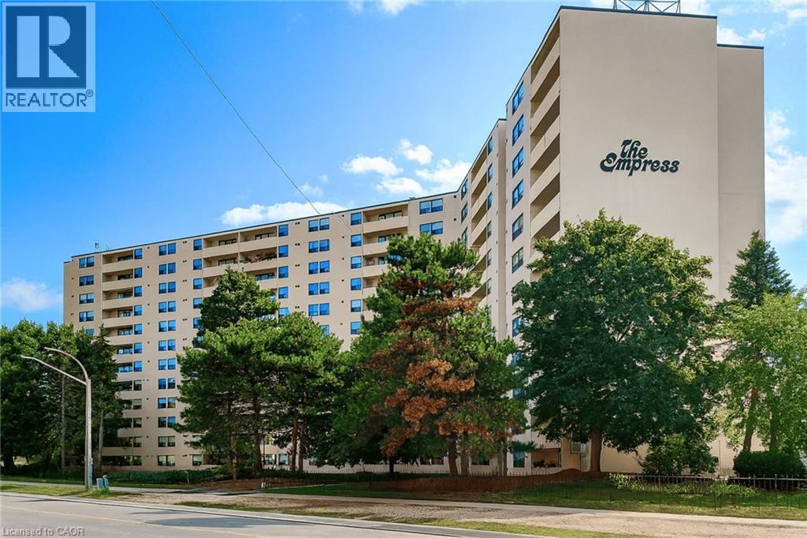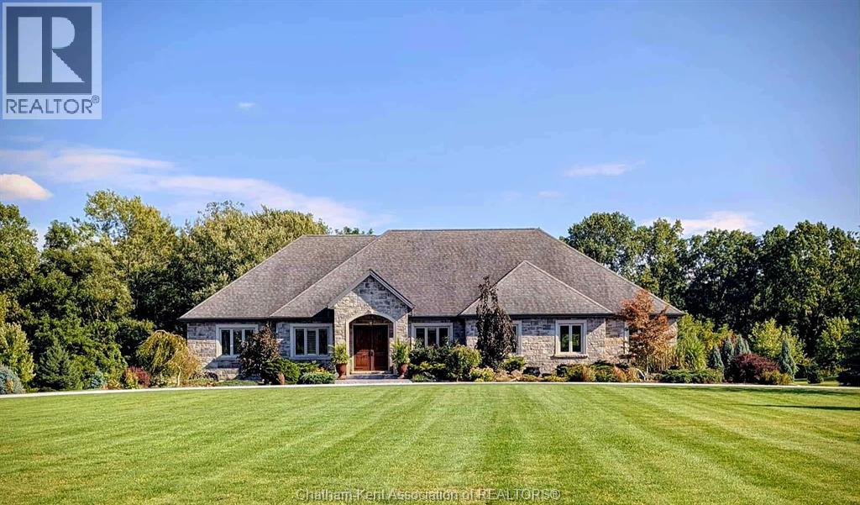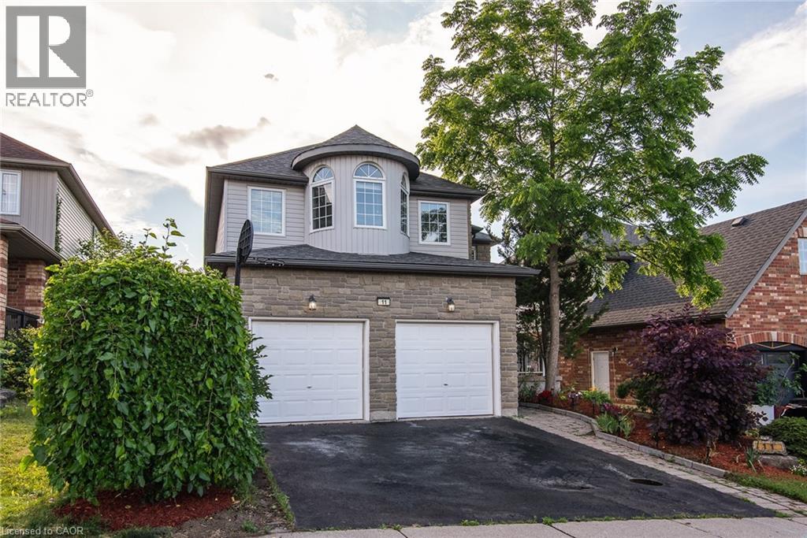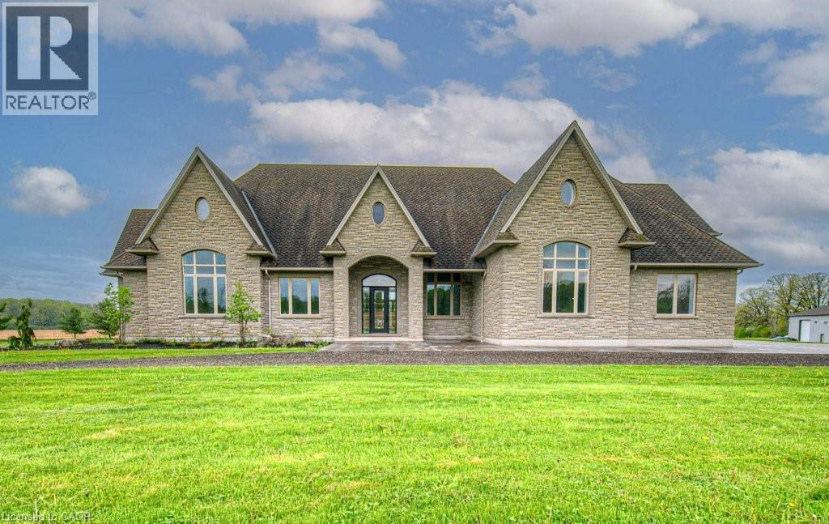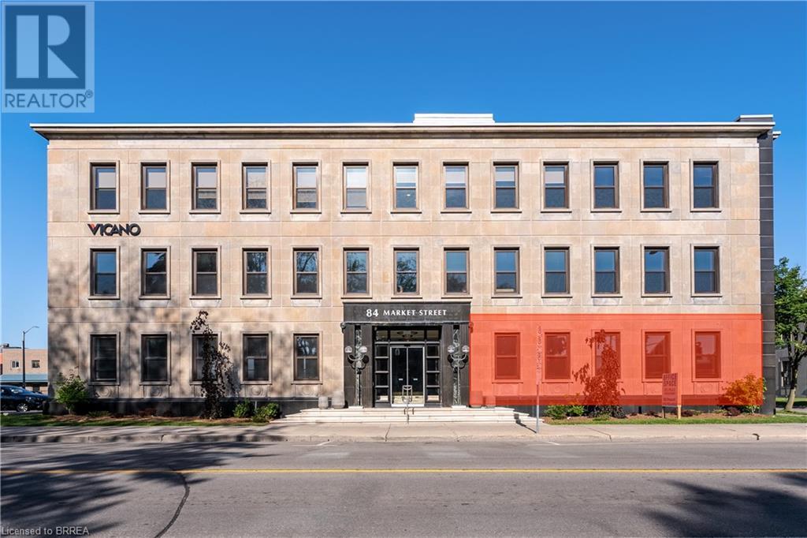Basement - 106 Vivians Crescent
Brampton, Ontario
Legal, newly renovated walkout basement apartment featuring high-quality stainless steel appliances, a private entrance, and in-suite laundry. This bright unit offers a spacious living room with ample natural light, a large bedroom, and a versatile den suitable for a home office or additional storage. Includes one designated driveway parking space. Tenant responsible for 30% of utilities. (id:50886)
Right At Home Realty
370 University Avenue E Unit# 105
Waterloo, Ontario
Retail/Office opportunity at a well known, award winning building. Located just seconds from Hwy 85, the high traffic intersection of University Avenue E & Bridge Street sees over 40,000 vehicles daily. Central to K-W and Guelph. Currently this 2,200 sq. ft. suite is set-up as a day spa and this space would be ideal to continue as a spa or medical esthetician/medical clinic spa. Zoning allows for other uses, office space, business machine sales & services and commercial recreation. Join successful businesses such as Bridge Street Veterinary, Edward Jones, Kumon, Crania and Smartizen. (id:50886)
Coldwell Banker Peter Benninger Realty
400 Newton St Street
Victoria Harbour, Ontario
Draft site plan has been agreed to by the municipality for the construction of 86 units in 11 buildings as well as a common room/office building. Draft site plan approval is pending. The property is zoned Institutional, I-2, Independent Retirement residence which allows for a wide range of uses including senior citizens residence, and retirement rental units. Attached is also a planners opinion of other alternatives that may be possible on this unique site Over 10+ acres of vacant land located within the Victoria Harbour Settlement Area and 10km east of the Town of Midland. The building envelope is surrounded by mature forest including oak, maple and beech trees. The Tay Trail, scenic Victoria Harbour, public beaches, and Georgian Bay are within easy walking distance if the property. 7 minutes to Waubaushene and 12 minutes to beautiful Port Severn. Easy access to major arteries and amenities! **Please see the attachments with two separate potential concept plans for options and consideration. The only other form of residential development currently not provided is a single mid rise apartment building.** (id:50886)
Sutton Group Incentive Realty Inc. Brokerage
1125 Crawford Avenue
Windsor, Ontario
Great well maintained Industrial/Warehouse space with large bay door and ample parking for easy access, storage and delivery. Conveniently located near the tunnel/ bridge to U.S.A and Hwy 401. Approx. 5000 sq ft column free bldg w/18 ft clear ceilings, finished offices and lunchroom. Extra large fenced yard with secure gate. Solid block construction with precast concrete roof. Zoning allows for many uses and is in the ideal location. Call L/S for a personal viewing today. (id:50886)
Remo Valente Real Estate (1990) Limited
508 Riverbend Drive Unit# Lc1
Kitchener, Ontario
The office space at 508 Riverbend Drive in Kitchener offers a range of impressive features, with 7,000+ square feet, includes a climate-controlled LAN Room with back-up generator, UPS, also racking, a cable management system in-place for 40+ workstations ensures operational continuity and safety. Suite has Boardroom, 3 Meeting Rooms, 2-single and 1-double telephone rooms and a Kitchenette. Onsite amenities include Fitness room, 100+ seat Theatre, golf simulator and catering kitchen. Grand River and Walter Bean Trail less than 5 minutes walking distance, close to Expressway 85. Onsite parking included. (id:50886)
Coldwell Banker Peter Benninger Realty
700 Dynes Road Unit# 707
Burlington, Ontario
Welcome to The Empress offering a worry free lifestyle. Opportunity knocks for this well managed, maintained and secure building located in a central location. Walk to Denninger’s, the Bank and the Burlington Mall right across the street. Features of this south facing 7th floor unit include: 24 hour security offering you continued peace of mind, panoramic views of south Burlington & the lake from your 19 ft balcony, in suite laundry, 1 underground parking space, an abundance of visitor parking, newer windows and doors in 2011. This bright and spacious unit offers approximately 1400 SF with 3 bedrooms and 1 1/2 bathrooms, 2 in suite storage rooms. Some photos are virtually staged. (id:50886)
Platinum Lion Realty Inc.
626 Gregory Drive East
Chatham-Kent, Ontario
Attention discerning Buyers: A property like this is extremely RARE - No detail was left untouched on the design and materials used for this stunning custom built 4 bedroom, 4.5 bathroom Rancher! Nestled on a treed, 11.5-acre lot just 2 minutes from town, this property includes certified wildlife gardens, 2.5 acres of natural woodlot, 67 tree varieties including apple, pear, plum, and cherry and...endless privacy and serenity. Inside, a welcoming foyer with gorgeous ceiling details opens to the gourmet kitchen with a 10x5 granite and aged maple island, and high end appliances including gas stove. Details impress throughout—7” wide plank hardwood, 10’ ceilings and crown moulding, Hunter Douglas California shutters, 8’ doors, a floor-to-ceiling stone gas fireplace surrounded by more gorgeous custom cabinetry, and a wrought-iron wine cellar. Large windows and doors lead to a covered stamped concrete deck with outdoor fireplace, perfect for gatherings, relaxation, or even a future pool or hot tub. The Primary bedroom retreat features garden doors, a custom walk-in closet, and a spa-like ensuite with floor to ceiling porcelain walk-in shower, clawfoot tub, dual basins, and private water closet. A versatile 2nd bedroom/office with built-ins, walk-in pantry, laundry/mudroom, and powder room complete the main floor. The custom spiral maple staircase leads to the finished lower level with 2 large bedrooms with oversized windows—each with walk-in closets and ensuites—plus a recreation room, home theatre, utility space, garage entry, and more storage. The impressive 88’ x 48’ shop offers 3 oversized doors; 1 section with full insulation, temperature control, and a 3-piece bathroom. Ask for the list of extras and custom features—this property is truly one of a kind and an investment that offers endless possibilities. (id:50886)
Advanced Realty Solutions Inc.
210 Beechwood Road
Greater Napanee, Ontario
Unlock the potential of over 200 acres of pristine, flat land offering the perfect canvas for your next big vision. Whether you're looking to build a private estate, pursue agricultural ventures, or explore development opportunities (subject to approvals), this expansive property delivers unmatched versatility. Situated in a highly desirable location with incredible access to Highway 401, local schools and hospitals. You'll enjoy seamless connectivity while still basking in complete peace and privacy. The property offers a rare combination of seclusion and convenience ideal for those seeking a tranquil setting without sacrificing accessibility. This is an exceptional property with many options for use with current zoning. (id:50886)
RE/MAX Finest Realty Inc.
11 Apple Ridge Drive
Kitchener, Ontario
Welcome to 11 Apple Ridge Drive, a beautifully cared-for home nestled in the heart of the highly desirable Doon South community. With 3 bedrooms, 2.5 bathrooms, and fresh paint throughout, this home is the perfect blend of comfort, functionality, and location – ideal for families or busy commuters. Inside, you'll find a bright and spacious eat-in kitchen featuring sleek granite countertops and granite tile flooring – a great space for everyday meals or hosting guests. The formal dining room, complete with a cozy gas fireplace, flows effortlessly into a large living room, offering plenty of room to relax and entertain. Upstairs, the primary suite is your personal retreat, featuring his-and-hers closets and a luxurious ensuite bath with a jetted soaker tub – perfect for unwinding after a long day. Need more space? The basement rec room offers flexibility for a home office, playroom, gym, or media room. Step outside to enjoy your private, fully fenced backyard, complete with a large deck and mature cherry and apple trees – a serene setting for summer BBQs or quiet evenings under the stars. ?? Location Perks: Walking distance to top-rated schools Just minutes to Hwy 401 – a commuter’s dream Close to all your essentials: grocery stores, pharmacy, restaurants, LCBO, dental and pet services, and more Don’t miss this turn-key gem in one of Kitchener’s most desirable neighborhoods – schedule your showing today! (id:50886)
RE/MAX Solid Gold Realty (Ii) Ltd.
2930 Notre Dame Drive
St. Agatha, Ontario
A rare opportunity to lease a property that combines executive living with commercial-grade capability. Set on nearly 10 private acres with a pond and scenic surroundings, this insulated concrete home offers over 9,000 square feet of living space designed with efficiency, durability, and comfort in mind. The residence showcases 14-foot ceilings, in-floor heating, a solid 6-inch stone exterior, and a sprayed rubber foundation for superior insulation. Inside, the open-concept layout highlights a custom solid maple kitchen with granite countertops, a spacious primary suite with a spa-inspired ensuite, a loft or studio above the garage, a dedicated home theatre, and a fully finished lower level with guest accommodations. The true advantage of this property is the detached 4,000 square foot shop, engineered to full industrial and commercial specifications. Built to accommodate high-demand operations, it features 16-foot ceilings, oversized 12-by-14-foot bay doors, 3-phase hydro, and a two-piece bathroom. A fully integrated golf simulator adds a unique element, providing space to relax or entertain clients after the workday. Outdoors, tenants can enjoy the tranquility of a private pond, extensive stamped concrete finishes, and a concrete balcony overlooking the property, creating an ideal balance of business functionality and personal retreat. This is an exceptional live/work leasing opportunity, offering both executive-level living and industrial capability just minutes from city amenities yet set apart by unmatched space and privacy. Flexible and short-term lease options are available. (id:50886)
Chestnut Park Realty Southwestern Ontario Limited
Chestnut Park Realty Southwestern Ontario Ltd.
84 Market Street Unit# 102
Brantford, Ontario
The Historical Foresters building. Three storey Neo Classical office building with strong presence. Completely modernized & renovated through out. Suite sizes 3,187 sf and 4,918 sf. Elevator access to all 4 levels. Shell office suites ready for your finishes. Adaptable floor plan with mix of private offices, multiple meeting rooms and open bull pen areas. Parking stalls on site with ample street parking and municipal lot. (id:50886)
RE/MAX Twin City Realty Inc
84 Market Street Unit# 102
Brantford, Ontario
The Historical Foresters building. Three storey Neo Classical office building with strong presence. Completely modernized & renovated through out. Suite sizes 3,187 sf and 4,918 sf. Elevator access to all 4 levels. Shell office suites ready for your finishes. Adaptable floor plan with mix of private offices, multiple meeting rooms and open bull pen areas. Parking stalls on site with ample street parking and municipal lot. (id:50886)
RE/MAX Twin City Realty Inc

