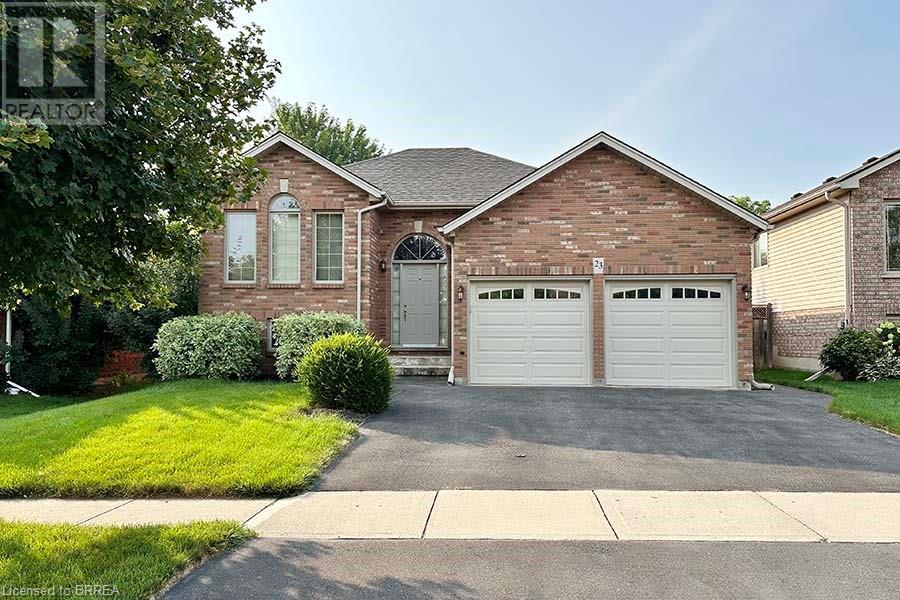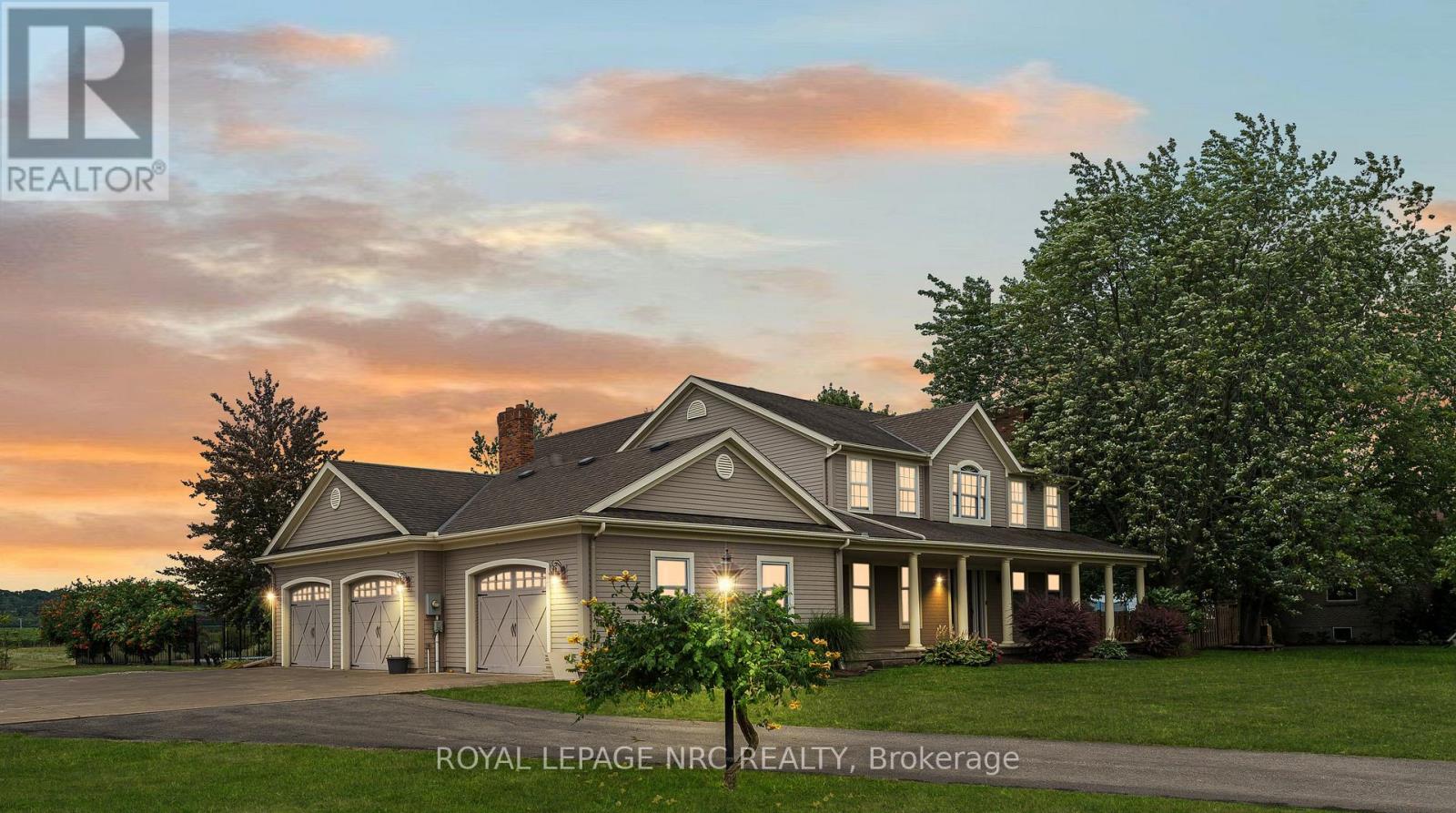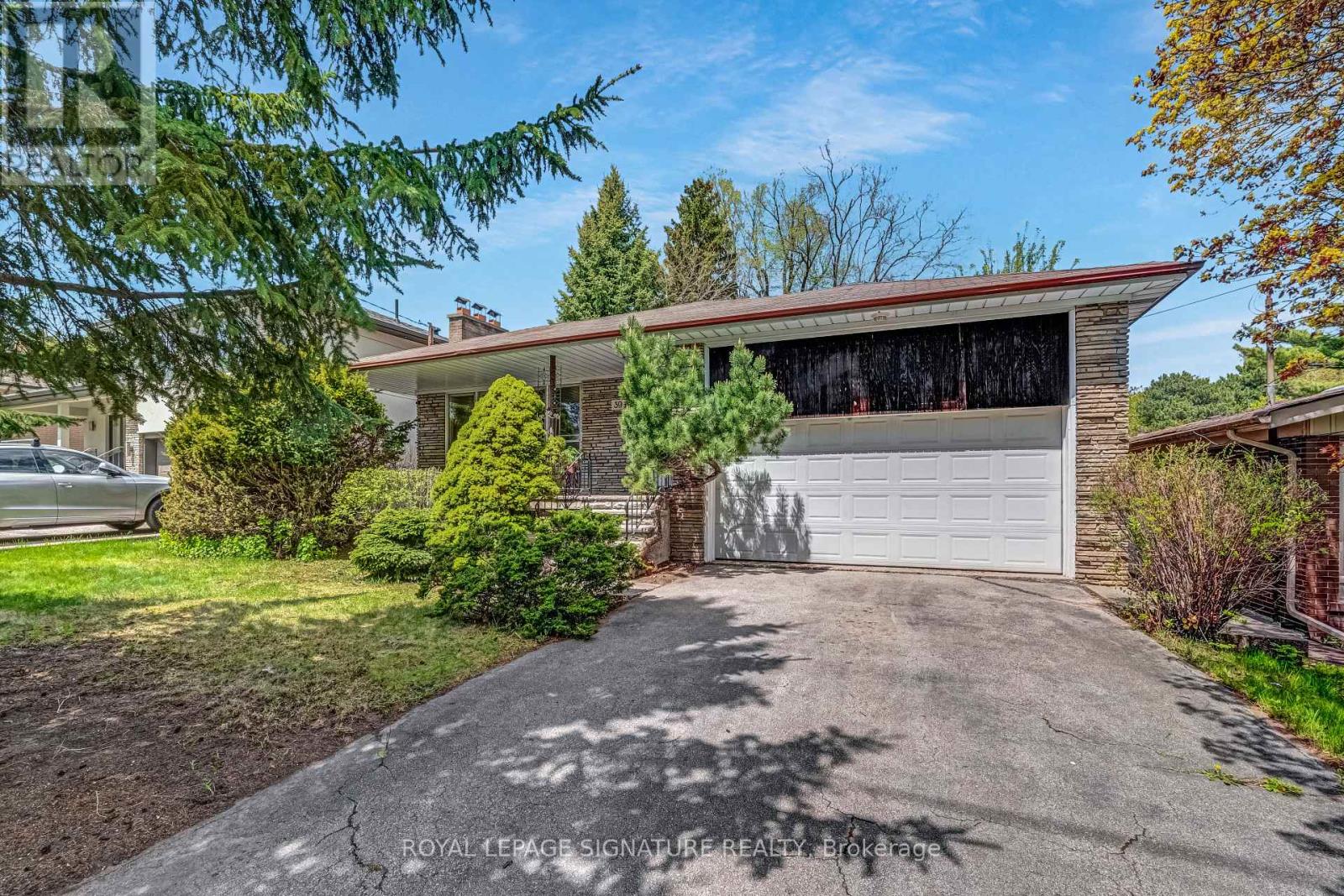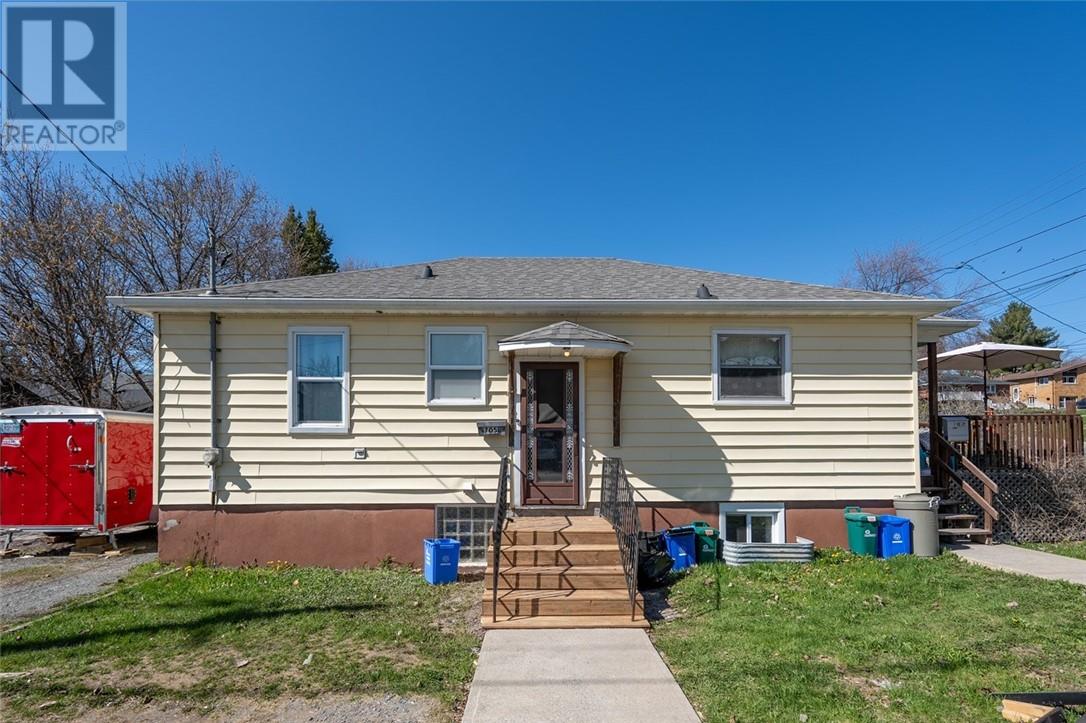101-102 - 1623 Wellington Street E
Aurora, Ontario
Prime opportunity to own the main floor of Wellington East Business Park, a 4-storey office condo building. This 2200 sqft unit is equipped with geothermal heating/cooling, high LED lighting, a solar panel roof and a rainwater recapture system and more exceptional features. It's location is conveniently close to Highway 404 and is a short drive from local amenities in the Smart Centers Aurora North Shopping Plaza, including Farm Boy, Walmart Supercenter, and TD Canada Trust. Perfect for Law/Doctor Office/Accountant/ and other ancillary professional uses. This is an assignment SALE. Anticipated occupancy spring/summer 2025. (id:50886)
RE/MAX Noblecorp Real Estate
C & D - 2116 Queen Street E
Toronto, Ontario
***Rarely Available Double frontage unit*** Prime Beaches Retail Location*** Sunny North side of Queen Street East. Also Available individual as unit C (850 sq.ft.) and D (925 sq.ft.) Great demographics! Property surrounded by one of the higher disposable Incomes in Canada +++ significant tourist attention, creating Year round busy foot traffic and best shopping in Toronto's East End. Great for many different retail or service business uses. As a Bonus: Unit has finished, and full high basement with private bathroom, directly connected via staircase at the rear, together with many other finishes. PLEASE SEE UNITS F + G FROM OUTSIDE FOR A RECENT DOUBLE UNIT DENTAL OFFICE INSTALLATION. (id:50886)
Royal LePage Real Estate Services Ltd.
23 Garner's Lane
Brantford, Ontario
Located in the heart of West Brant, 23 Garner’s Lane is a fully finished, all-brick-raised ranch offering 2,300+ sq. ft. of finished living space. The home features 5 bedrooms (3+2) and 2 full bathrooms, making it a great fit for families or multi-generational living. The main level includes oak hardwood flooring and trim, an open-concept living and dining area, a kitchen with stainless steel appliances, a moveable island, and direct access to a multi-tiered deck. The lower level includes a large rec room with a gas fireplace and oak mantle, two additional bedrooms, a 3-piece bathroom, and a laundry/storage area. The backyard is fully landscaped and includes a hot tub, patio, and an on-ground pool with a new filter, pump, and auto-chlorinator (2023). A gas line has been roughed in for a pool heater, and a 12' x 12' shed adds extra outdoor storage. Additional features include a fibreglass shingle roof with a 50-year warranty, a 20' x 20' fully insulated double garage with insulated doors and a gas rough-in for a furnace. The home is located in a family-friendly neighbourhood, close to schools, parks, shopping, and public transit. (id:50886)
Revel Realty Inc
1402 - 1275 Markham Road
Toronto, Ontario
Big And Braggy 1340 Square Feet! Two Parking Spots! Upgrades. Large Principal Rooms. In Suite Laundry Room. Balcony Has Been Enclosed To Form A Warm And Inviting Sunroom With Slide Open Windows & Screens For Fresh Air. Lovely And Clean Maintained Building. Building Has A Party Room. Come And See The New Trend In Condo Buying - Large Square Footage! Hard To Find And Rarely Available, close to all Amenities, 401 highway is nearby. Extras: Price includes all appliances,Fridge,stove, Dishwasher ,Deepfreeze All as is Ample Visitor Parking (id:50886)
Century 21 Innovative Realty Inc.
915 Queenston Road S
Niagara-On-The-Lake, Ontario
Luxurious NOTL Estate Home with stunning features, discover your dream home in the exquisite 3400 sqft estate situated on and almost 1 acrelot. This remarkable property boasts a gourmet kitchen, a sunken family room with a cozy fireplace, and separate living and dining roomsadorned with built-in shelving and an additional fireplace. Enhance your entertaining experience with a chic bar area, while the office, completewith built-in bookshelves, offers a perfect space for work. Practicality meets elegance in the mudroom and laundry area. Retreat to the masterbedroom, featuring a luxurioius 5pc ensuite and a spacious walk-in closet. The home also includes a guest room with an ensuite 4pc bathroom,and a third bedroom, providing ample space for family and friends. Outside enjoy the fenced inground pool and soak in the breathtaking views ofthe surrounding vineyards and wineries. Relax on the covered patio, complete with double sized hot-tub, and fully immerse yourself in thebeauty and tranquility of this stunning estate. Walk to the village of St. David's and local wineries and a short drive to NOTL Old Town. NiagaraFalls and St. Catharines nearby, US border minutes away. (id:50886)
Royal LePage NRC Realty
401 - 1475 Whites Road
Pickering, Ontario
Modern living awaits at Fourteen75 with this 2 bedroom stylish suite featuring open-concept layouts, vinyl plank flooring, stainless steel appliances, quartz countertops, and large windows and large balcony. Located just 5 minutes from the 401 and close to local amenities, including grocery stores and shopping. **EXTRAS** Fitness centre, social room (id:50886)
Homewise Real Estate
603 - 29 Pemberton Avenue
Toronto, Ontario
Approx. 969 Sf (As Per Builder) 2 Bedroom 2 Washroom @ Yonge & Finch w/ Northwest view. 1 Underground parking & 1 locker included. Direct access to Finch Station & GO bus with 24 Hours concierge, steps to all amenities, parks, restaurants, shops, community centres & schools. No access card provided by Lessor, at cost to Lessee. No pets, no smoking & single family residence to comply with building declaration & rules. (id:50886)
Express Realty Inc.
39 Viamede Crescent
Toronto, Ontario
***Bayview Village Bungalow With Endless Potential*** Detached Brick 3 + 1 Bedrooms, Hardwood Floors Throughout, 2 Fireplaces, Finished Basement With Separate Side Entrance & Bonus Above Grade Walk Out From Basement. Large 2 Car Garage, Private Double Driveway & Parking For 6 Cars. Terrific Opportunity To Personalize A Bungalow Or Build Your Dream Home On A Quiet Family Friendly Street. Steps To Parks, Walking Trails, Shopping & TTC. Earl Haig School District. (id:50886)
Royal LePage Signature Realty
Main - 19 Mitchell Avenue
Toronto, Ontario
Bright & Spacious 3-Bedroom Home in Prime King/Queen West! Discover exceptional value in this spacious two-story home located in the heart of King/Queen West. Featuring 3 bedrooms, 1 full bathroom, and a large fenced backyard included in the rent, this home is perfect for those looking for space and comfort. Enjoy a family-sized eat-in kitchen with a walkout to the backyard ideal for entertaining or relaxing outdoors. With plenty of room for a home office, this home is perfect for remote work. Steps from Trinity Bellwoods Park, top-tier shopping, dining, entertainment, schools, and community/rec centers, this home offers the best of downtown living. Don't miss out! (id:50886)
Royal LePage Signature Connect.ca Realty
705 Shields Street
Sudbury, Ontario
Attention first-time buyers, downsizers, and investors! Welcome to 705 Shields — a charming bungalow with an in-law suite featuring a separate entrance, located in the desirable Hospital Area! Just minutes from Health Sciences North, Bell Park, Laurentian University, and a variety of restaurants, this home offers both convenience and comfort. The main floor features three spacious bedrooms, a bright eat-in kitchen, a cozy living room, and a full bathroom. It is currently tenanted with stable rental income. The lower level includes an additional three bedrooms, a full bathroom, and another eat-in kitchen. This space is currently vacant — ideal for owner-occupancy or as a rental unit. Ample parking is available, and public transit is just steps away. With solid construction, a prime location, and excellent income potential, this is an opportunity you don't want to miss. Book your private viewing today! (id:50886)
Royal LePage North Heritage Realty
106 Highland Crescent
Toronto, Ontario
Most Sought After Neighborhood Of York Mills And Bayview On Most Sought After Crescent - Welcome To Highland! Outstanding Custom Residence Defined By Fine Craftsmanship, Discerning Style & Functionality. Vast Tree-Lined Property At Coveted Address In Exclusive South York Mills Enclave. Designed For Gracious Living & Entertaining W/ Luxury Appointments & Superb Attention To Detail. Stately Entrance Hall Impresses W/ Two-Storey Cathedral Ceilings, Circular Staircase, Crown Moulding & Oak Floors. Elegant Living Room Presents French Country Fireplace W/ Marble Surround, Herringbone Oak Floors & South-Facing Bow Windows. Formal Dining Room W/ Adjoining Servery. Exemplary Gourmet Kitchen Renovated In 2013 W/ Custom Soft-Close Cabinetry, Oversized Central Island, Walk-Out To Backyard Retreat, Sunlit Breakfast Area & Best-In-Class Appliances. Warm & Inviting Open Concept Family Room W/ Custom Entertainment Center & Fireplace. Distinguished Main Floor Office W/ Bespoke Wood Paneling Throughout. Remarkably Spacious Primary Suite Featuring 2 Walk-In Closets & Spa-Like 5-Piece Ensuite 2013 W/ Marble Finishes, Heated Floors & Soaking Tub. Second Bedroom W/ Walk-In Closet & 5-Piece Ensuite W/ Soaking Tub. Bright Third Bedroom W/ Large Walk-In Closet & 4-Piece Ensuite. Dual Primary Bedrooms 4 A Multi-Generational Family Or Adult Child W/ Abundant Storage. Lower Level Presents Extraordinary Scale For Entertaining, Cozy Movie Room W/ Wood-Burning Fireplace & Full Bathroom. Spectacular Backyard Oasis W/ Expansive Barbecue-Ready Deck, Gardens, Mature Trees & Unobstructed Sunlight. Graceful Street Presence Showcasing Tumbled Brick Masonry, Meticulous Landscaping & Soaring Pine Trees. Unparalleled Location Near St. Andrews-Windfields, Minutes To Top-Rated Schools, Granite Club, Golf Courses, Parks, Transit & Major Highways. The Ultimate In Lavish Family Living. (id:50886)
RE/MAX Realtron Barry Cohen Homes Inc.
317 - 5 Jacksway Crescent
London North, Ontario
FANTASTIC LOCATION FOR THOSE ATTENDING UWO OR UNIVERSITY HOSPITAL FOR RESIDENTS! Check out this rare 3 bedroom, 2 full bathroom unit on the third floor with southern exposure! Located in Masonville Gardens, this well maintained apartment is within walking distance of many amenities including all that Masonville Mall has to offer. The building offers secure entry, free in-building laundry, fitness room on the second floor and an abundance of visitor parking close to the entrance. All 3 bedrooms have closets and lots of natural light, including the spacious primary bedroom featuring a 4pc ensuite bathroom! There is an additional shared 4pc washroom, walk-in storage/pantry, open concept kitchen, dining and living room with gas fireplace that leads to the terrace with glass railing. This is the perfect property for students, young professionals or someone looking to downsize and be close to all the amenities. Condo fees include water, gas for fireplace, parking and fitness room. (id:50886)
Century 21 First Canadian Corp












