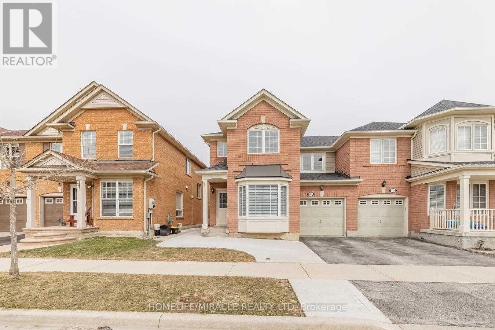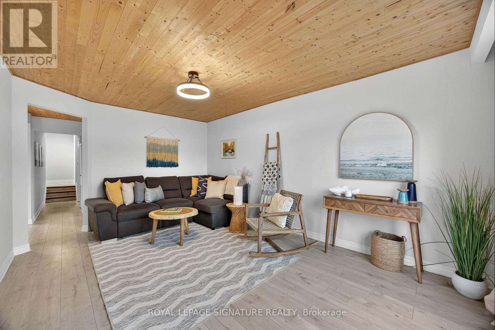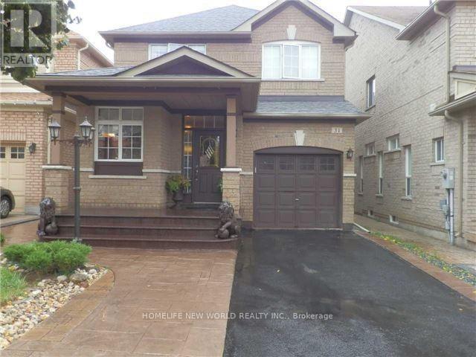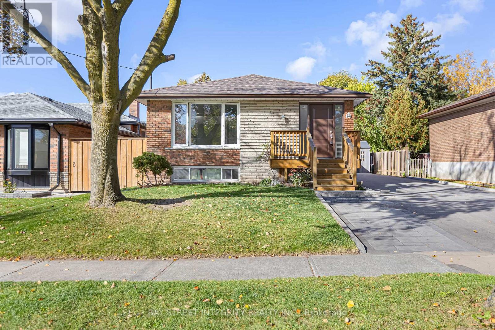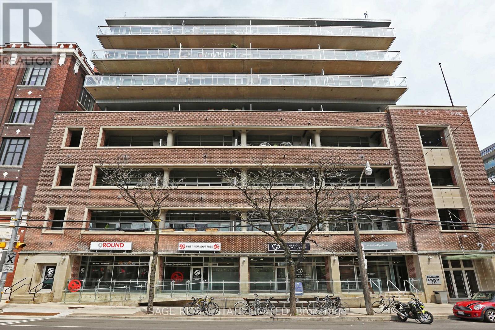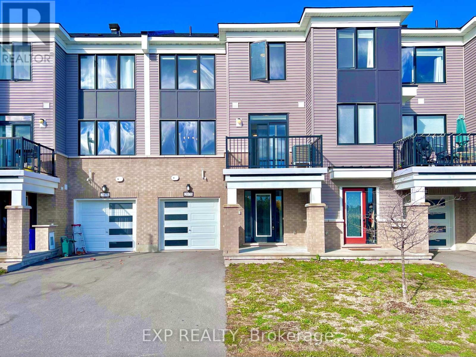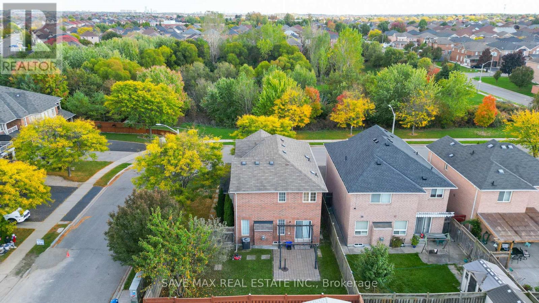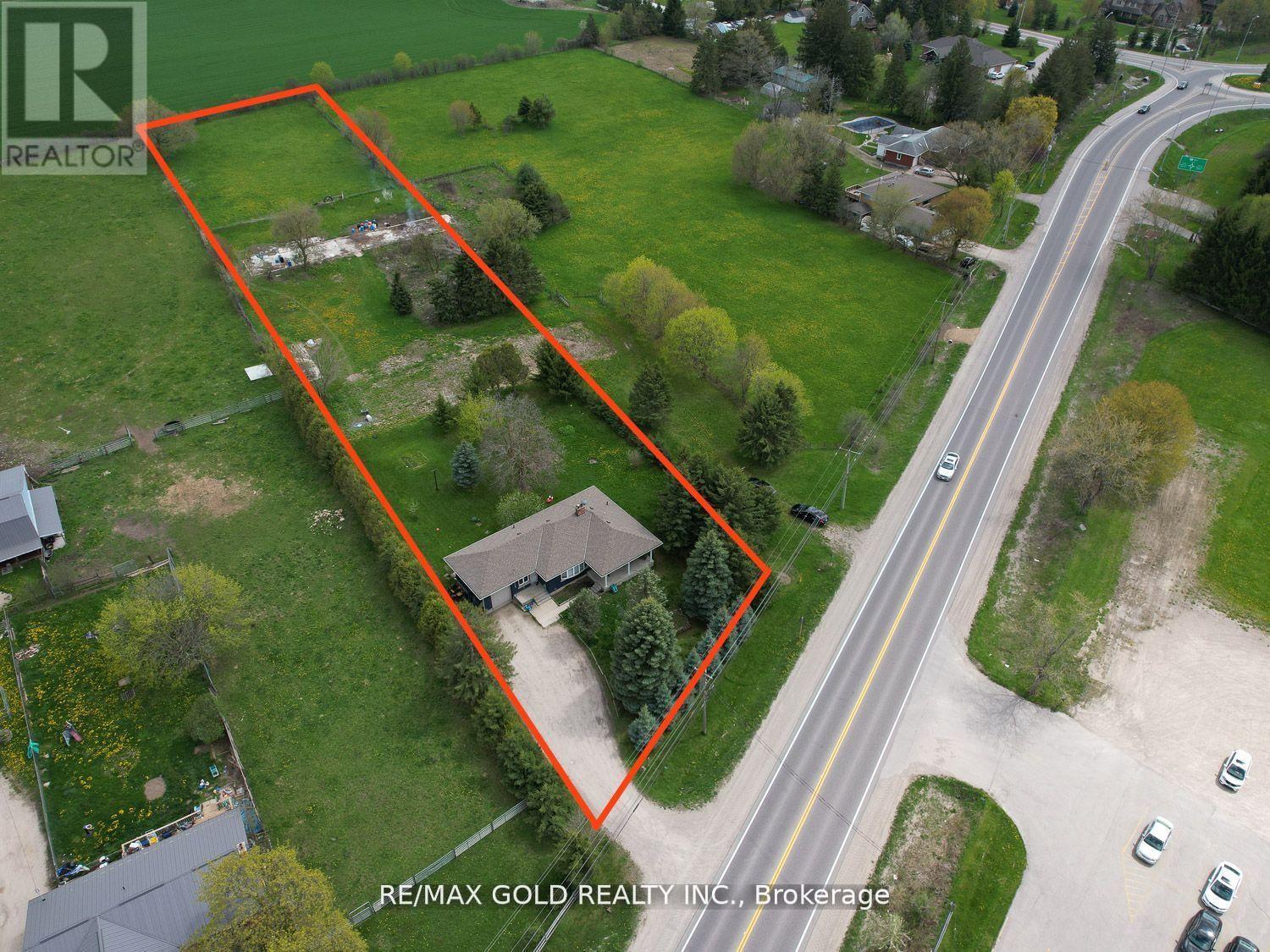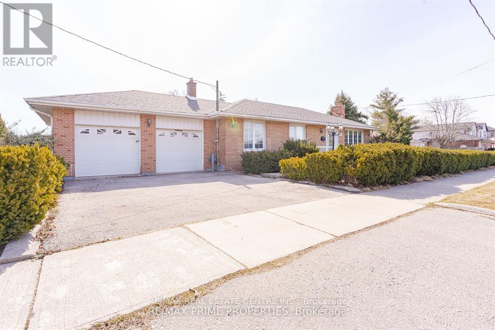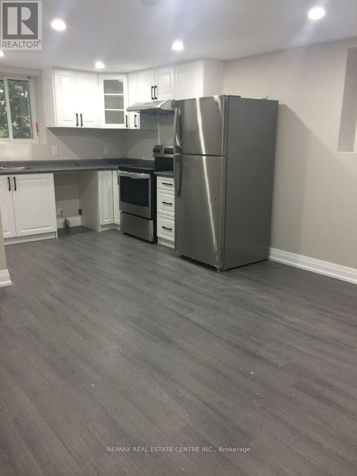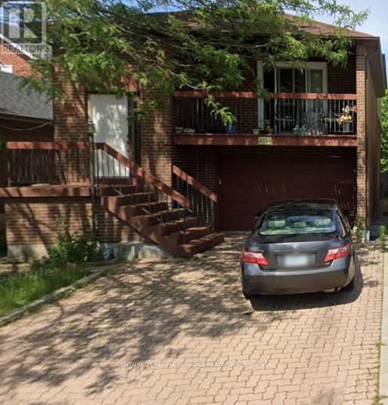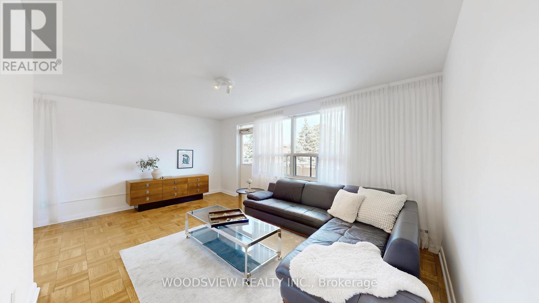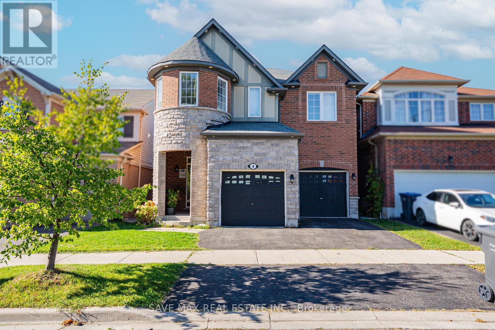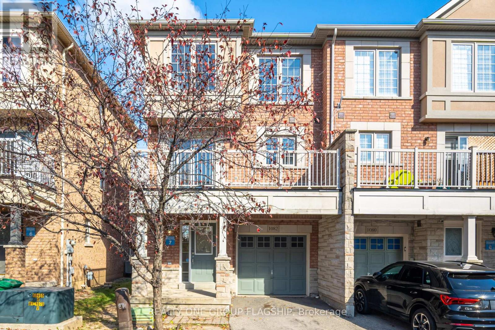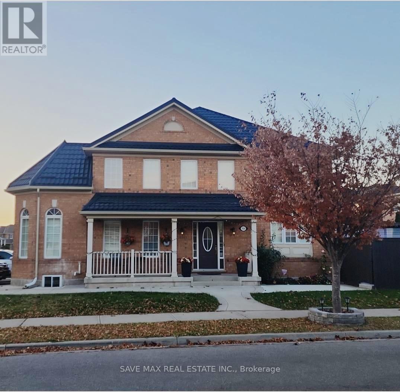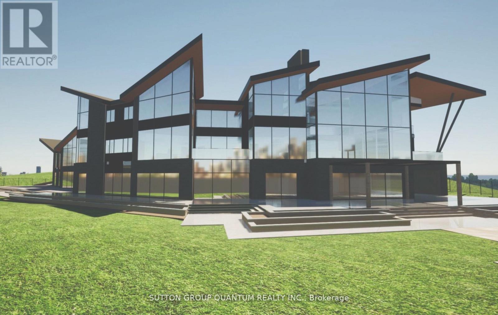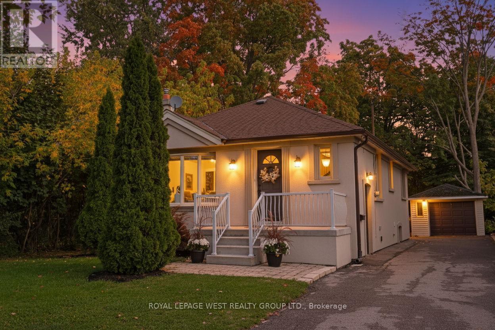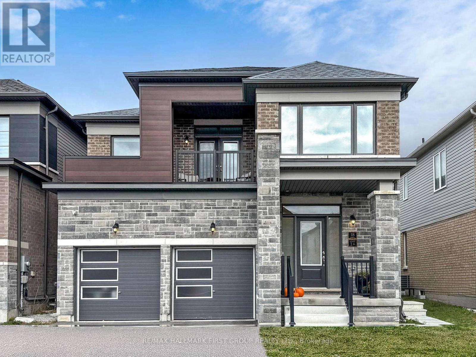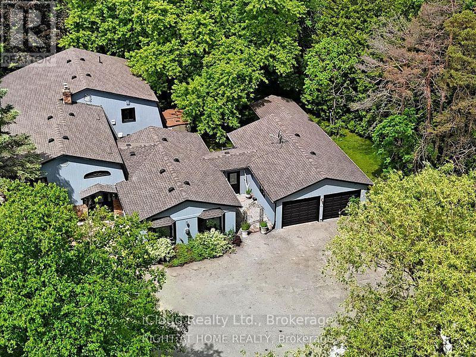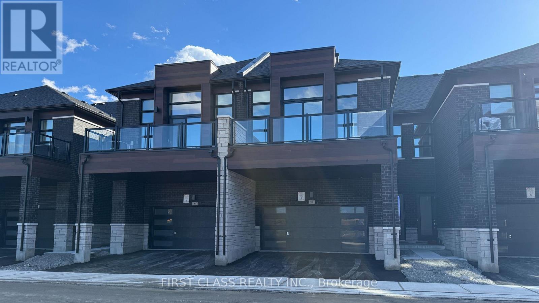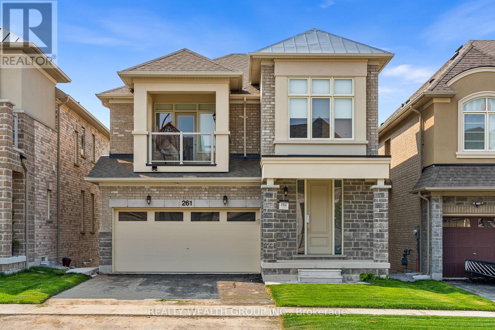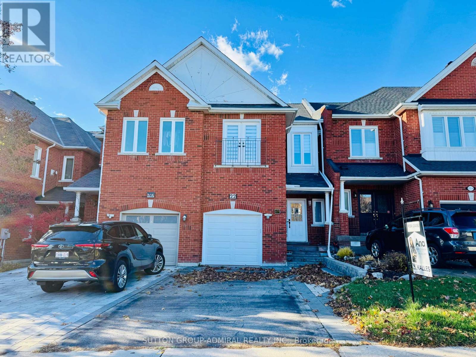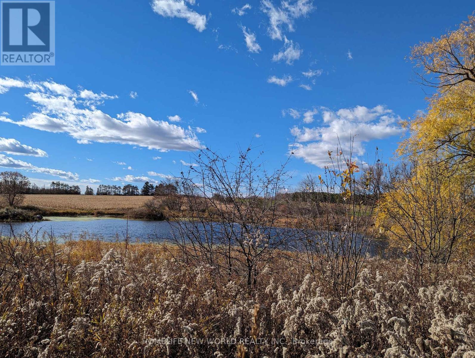823 Shepherd Place
Milton, Ontario
Motivated Seller with price to sell:Beautifully maintained Mattamy 'Spring Ridge' model located in the highly sought-after North Beaty neighborhood. This spacious home features 3 bedrooms and 3 bathrooms, a modern kitchen with quartz countertops, and newly installed pot lights. Freshly painted throughout, with a roof replaced in 2019. The basement offers a blank canvas, ready for your personal touch ideal for creating an in-law suite, a rare find in the area. Bonus: EV charger installed in the garage with upgraded 200 AMP service already in place. (id:50886)
Homelife/miracle Realty Ltd
57 Maria Street
Penetanguishene, Ontario
**Charming Home in Prime Penetanguishene Location** Discover this beautifully renovated home featuring 3 bedrooms and 2 bathrooms, flooded with natural light, located in the heart of Penetanguishene. Enjoy the convenience of being within walking distance to local amenities and just minutes from the Georgian Bay town dock and wharf.This fully updated, modern-cottage style home includes pine ceilings and durable blonde scratch-resistant laminate flooring throughout for a consistent flow from room to room. The partially finished basement is perfect for a home office, tv room or bedroom.Relax in the covered, 2 year old Trinity hot tub, perfect for serene evenings, while the steel roof ensures long-lasting durability and peace of mind.Situated on a generous 50x165 lot, this property offers drive-in access to the backyard, which features an 18' x 20' garage/shop currently utilized as a games and recreation area. You have the option to build a privacy fence or enjoy the open space.Additional highlights include an attached garage and a spacious double-wide driveway, forced-air gas heating, central air conditioning, doublewide stove and high end fridge with smart digital display. Enjoy the convenience of in town living on an oversized lot just minutes to Georgian Bay! Don't miss this incredible opportunity. OPEN HOUSE SAT + SUN 11 - 1 pm (id:50886)
Royal LePage Signature Realty
31 Moraine Drive
Vaughan, Ontario
Wonderful Detached Home With updated 4 pc Ensuite in the master bedroom and a finished Walk-Up basement. Pot Lights And 9' Ceiling On The Main Floor, Extended Kitchen Cabinets and much more. New renovated Walk-Up Basement with a bedroom and 3 pc bathroom. Close To Hospitals, Schools, Shops, Supermarket, And Community Centers. Newer dishwasher and cloth washer. Fridge, Stove, Dishwasher, Washer And Dryer, Central Air, Central Vac, Garage Door Opener, All Elf, All Window Coverings, Pot Lights. **AAA Tenant Only** (id:50886)
Homelife New World Realty Inc.
14 Madrid Street
Toronto, Ontario
Stunning Solid Brick Bungalow Nestled Between Scarborough Town Centre & Beautiful Thomson Park! Located In The Heart Of The Highly Sought-After Bendale Community-Known For Its Convenience & Family-Friendly Charm. Bright Open-Concept Layout With Hardwood Floors , Pot Lights Throughout Main Living, Dining & Bedrooms. Upgraded Modern Kitchen '22 With Quartz Countertops & Ample Cabinet Space. Features 3 Spacious Bedrooms On Main Floor Plus A Fully Finished Basement With 2 Bedrooms, 2 Full Washrooms With Separate Entrance. Perfect For Extended Family Or Income Potential. Upgrades: Roof '25, Furnace '24. Driveway '24 Fits Up To 5 Cars. Private Fenced Backyard Ideal For Outdoor Enjoyment '24. Prime Location Walk To Scarborough Town Centre, New Library, Parks, Schools, Outdoor Skating, & Bike Trails. Don't Miss This Exceptional Opportunity.Your Search Ends Here! (id:50886)
Bay Street Integrity Realty Inc.
310 - 233 Carlaw Avenue
Toronto, Ontario
Located in the highly desirable Garment Factory Lofts, theres a lot to like about this bright and spacious one bedroom loft. You will appreciate almost 600 square feet of living space that features polished concrete floors and soaring 11 foot ceilings. Best of all is the spacious living/dining room that opens to an oversized, covered balcony that is a natural extension of the living space. The building features a concierge, gym and exercise room. Comfortably nestled in Leslieville, the convenient location features all the pleasures of city living. You are only steps away from charming streets, tree lined parks, and local shops, bars, restaurant and coffee shop. (id:50886)
Sage Real Estate Limited
2076 Leinster Circle
Ottawa, Ontario
Welcome to this beautiful 2022-built Mattamy Bluestone model - a fresh, light-filled home designed with modern finishes and thoughtful flow. Expansive windows flood the open-concept living and dining area with natural light, seamlessly connecting to a stylish kitchen featuring granite countertops, generous cabinetry with matte black hardware, a warm-white tile backsplash, and quality stainless steel appliances including an over-the-range microwave. Upgraded premier engineered vinyl flooring extends through the main living areas, adding warmth, durability, and modern sophistication. Smooth ceilings, designer pot lights, and soft neutral tones enhance the bright, inviting atmosphere. Upstairs, plush carpeting complements upgraded grey tile in the bathrooms and laundry, creating a perfect balance of comfort and elegance throughout. Every detail in this home has been carefully curated to feel fresh, refined, and effortlessly livable. Book your showing today. (id:50886)
Exp Realty
87 Luella Crescent
Brampton, Ontario
WOW!! Priced to Sell!! Absolutely stunning 4-bedroom detached home located on a quiet crescent and sitting on a beautifully landscaped premium corner lot overlooking a pond and lush green space. This home offers an open-concept layout with hardwood floors on the main level, a bright breakfast area with a walkout to a large private landscaped backyard, and a family room with a cozy gas fireplace.Enjoy a spacious kitchen with stainless steel appliances, elegant oak stairs, and great curb appeal with picturesque park views. Conveniently located within mins to Mount Pleasant GO Station, Cassie Campbell Community Centre, shopping plaza, parks, and all major amenities. A perfect combination of location, layout, and lifestyle, this home is a must-see! Don't miss out! (id:50886)
Save Max Real Estate Inc.
8017 Highway 7 S
Guelph/eramosa, Ontario
Great Opportunity To Purchase This Completely Renovated 3 Bedroom Bungalow With Finished Basement, Situated On 2 - Acre Lot With Approx. 142.82 Feet Frontage On Highway 7, Great Location For Future Development Or To Built A Custom Home, All Brick Bungalow With Separate Dining & Living, Walk-Out To Backyard And Separate Front Entrance. Fully Finished Basement Complete With Great Room, 3Pc Bath And Laundry Room And Storage Room. Long Wide Driveway Provides Plenty Of Parking. ( All 3 lots of approx. 6 acres (8011,8013 & 8017 Hwy 7 can be bought together) (id:50886)
RE/MAX Gold Realty Inc.
492 Pinegrove Road
Oakville, Ontario
Beautifully Renovated 3+1 Bedroom Bungalow for Lease in South Central Oakville (Bronte East)Great opportunity to lease a fully renovated family home on a deep private lot in desirable Bronte East. This bright and spacious 3+1 bedroom bungalow features 2 full bathrooms, 2 kitchens, and a double car garage. The main floor offers an open-concept living, dining, and kitchen area with hardwood floors throughout, perfect for modern family living.The finished lower level includes a large recreation room, additional bedroom with den, a 4-piece bathroom, laundry area, and a second kitchen-ideal for extended family or guests. Conveniently located close to schools, parks, shopping, and major highways.Immediate occupancy available. Minimum 1-year lease. Looking for A+ tenants. No pets and no smoking. (id:50886)
RE/MAX Real Estate Centre Inc.
Bsment - 777 Cabot Trail
Milton, Ontario
Absolutely Gorgeous LEGAL BASEMENT Apartment in the heart of Milton-->> This Beautiful property has its own laundry room, Separate entrance, laminate Flooring, LED pot lights-->> Stunning kitchen cabinets with Quartz counter tops and stainless steel appliances-->> Modern washroom with polished porcelean tiles-->> 1 parking included in the price-->> (id:50886)
RE/MAX Real Estate Centre Inc.
4194 Tea Garden Circle
Mississauga, Ontario
Welcome to 4194 Tea Garden Circle, a spacious 5 level back split home in the heart of Mississauga. Beautifully maintained 4 bedroom, 2 full bath detached home with a versatile and thoughtfully designed living space across each level. Located on a quiet, family friendly street near Square One Shopping Mall, this home blends comfort, functionality and convenience. Featuring a bright, combined living & dining area with an open concept layout with a walk-out to the sun deck, perfect to enjoy your morning coffee or for a nice evening relaxation. The spacious & modern kitchen offers a generous amount of counter space & cabinetry. The family room on the lower level, includes a walk out to the backyard deck, ideal for entertaining and outdoor gatherings. A separate side entrance adds for even greater convenience. The finished basement offers additional living or recreational space. Located minutes from Celebration Square, the Living Arts Centre, close to top rated schools, community centres, scenic parks (Huron Park & Erindale Park), quick access to major highways (403, 401, QEW), and public transit options including Erindale GO Station, with nearby grocery stores, restaurants, and everyday conveniences just around the corner. Whether you're a growing family, investor, or first time buyer, this home offers the perfect blend of lifestyle and location. (id:50886)
Century 21 People's Choice Realty Inc.
9 - 554 Harvie Avenue
Toronto, Ontario
Vacant and Available Immediately! Bright and Spacious, 2-Bedroom Apartment at Eglinton Ave W & Harvie Ave. This unit features hardwood floors throughout, open concept kitchen, 4 piece bathroom, coined laundry on the lower level, UTILITIES Heat & Water INCLUDED. Walking distance to TTC, shopping at Westside Mall & coming soon new Eglinton LRT and Caledonia station. No smokers. (id:50886)
Woodsview Realty Inc.
336 Wendron Crescent
Mississauga, Ontario
4+2+1 Bedrooms | 4 Bathrooms | Finished Basement with Separate Entrance | Over 4,000 sq ft of Living Space! Step into this impeccably maintained 2-storey detached residence-offering 2,698 sq. ft. of thoughtfully designed living space-in one of Mississauga's most sought-after neighbourhoods. Blending contemporary style with functional comfort, this home is perfectly positioned within walking distance to top-rated schools, public transit and every amenity you could wish for.Interior Highlights Main Floor: Inviting foyer opens to a bright, open-concept living and dining area, complete with engineered hardwood floors. The gourmet kitchen features quartz countertops, stainless-steel appliances and a dine-in nook overlooking the private backyard. A convenient 2-piece powder room completes this level. Second Floor: Four generous bedrooms, including a king-sized master suite with a walk-in closet and a spa-inspired 5-piece ensuite. Three additional bedrooms share a well-appointed full bath. Basement Apartments: Separate entrance leads to a fully finished basement apartment, suitable for 3 separate groups-ideal for multi-generational living or rental income-complete with living area, in-suite laundry and ample storage. Exterior & Neighbourhood Triple-wide driveway and attached garage Professionally landscaped, fully fenced yard with patio space for summer entertaining Steps to playgrounds, parks, community centre, shopping and MiWay stops This stylish and desirable home delivers modern upgrades throughout and exceptional versatility. Don't miss the opportunity-book your private tour today! (id:50886)
Bay Street Group Inc.
4 Donomore Drive
Brampton, Ontario
Legal Basement Apartment! Welcome to this Stunning 4 + 2 Bedroom Detached Home featuring a bright open-concept layout and a chef's delight kitchen with stainless steel appliances and quartz countertops. Enjoy the warmth of a gas fireplace, hardwood flooring, and a main-floor office perfect for working from home. Elegant oak stairs, pot lights, and a second-floor laundry add convenience and style. The legal 2-bedroom basement apartment comes with a separate entrance and its own laundry, offering great potential for extra income or extended family living. Situated on a good-sized backyard and within walking distance to Mount Pleasant GO Station, library, schools, parks, and major amenities. A Must-See Property ! Dont Miss Out!! (id:50886)
Save Max Real Estate Inc.
1082 Felicity Crescent
Mississauga, Ontario
What a Gem!Welcome to this fantastic, move-in ready executive end-unit freehold townhome in the heart of Mississauga! This bright and spacious 3-bedroom + den home is nestled in a quiet, private complex with visitor parking and a playground - perfect for families.It features a thoughtful layout with three full levels plus a basement offering a cold room and plenty of storage space. Enjoy garage access from the main floor and the convenience of a washroom on every level.The upgraded kitchen includes additional cabinetry, a cozy breakfast area, and an oversized balcony - ideal for enjoying your morning coffee. The main floor den is versatile and can serve as a home office, extra bedroom, or family room.Spacious bedrooms, modern finishes, and a well-designed layout make this home a true standout in central Mississauga! (id:50886)
Realty One Group Flagship
Lower - 155 Fandango Drive
Brampton, Ontario
Stunning and Spacious 2 Bedroom " Legal Basement" Apartment W/Separate Entrance, Separate Laundry, Tons Of Natural Light. Available Immediately, Located In One of the Most Desirable Credit Valley Neighbourhood, Close To All Amenities - Mount Pleasant Go Station, Banks, Bus Stop, Public Schools, Restaurants, Grocery Stores and all other leading Amenities. Separate Mailbox for Basement. Tenants pay 35% Utilities. Don't Miss!! (id:50886)
Save Max Real Estate Inc.
1390 Captain Court
Mississauga, Ontario
Very Rare! This Spectacular " One Acre Waterfront Lot" (266 FT WATER FRONTAGE) on Lake Ontario with unobstructed views of the Toronto Skyline and miles of glistening water. Situated on on a quiet cul-de-sac, in the heart of Mississauga's most exclusive waterfront communities. Let your imagination run wild on this unique property, surrounded by nature, with Rattray Conservation to the East, as gentle waves wash up onto the shore. A little bit of heaven. (id:50886)
Sutton Group Quantum Realty Inc.
44 Westglen Crescent
Toronto, Ontario
Exceptional opportunity in Etobicoke - build, expand or simply move in! Welcome to one of Etobicoke's most prestigious and tree-lined enclaves, where custom built homes define the streetscape, and where your opportunity to create something extraordinary awaits. Set on a prime 50' x 150' lot backing directly onto the tranquil Greenbelt of Glen Park, this meticulously maintained 3+1 bedroom, 2 bathroom bungalow offers limitless potential in a family-friendly, highly sought-after neighbourhood surrounded by luxury homes. Whether you're a builder envisioning your next statement home or a family seeking charm, space and serenity, this property delivers on every level. Inside, Jatoba hardwood flooring flows through sunlit principal rooms, complemented by elegant limestone tile in the foyer and kitchen. The custom maple eat-in kitchen boasts granite countertops, stainless steel appliances, and ample storage - a functional yet refined space for daily living. A separate formal dining room adds a touch of traditional elegance for entertaining. The lower level provides generous open-concept living, a bonus area for a potential fourth bedroom/home office/gym and the perfect space for growing families or multigenerational living. Step outside to the park-like backyard with mature trees or through the adjacent pathway to access Glen Park. Enjoy the tennis/pickleball courts, splash pad, and playground, just steps away, or relax in the privacy of your own backyard. Whether you're looking to build a custom luxury home or move in and enjoy a beautifully cared for family home, this is your chance to secure a rare piece of real estate in an established, tight - knit community known for top schools, easy access to all major highways and upscale amenities. Don't miss your opportunity to invest in one of Etobicoke's most desirable neighborhoods - a place where your dream home and future begins. (id:50886)
Royal LePage West Realty Group Ltd.
18 Ludlow Drive
Barrie, Ontario
Welcome To 18 Ludlow, Situated In The Family Friendly Community Of Southeast Barrie.This Meticulously Maintained Legal Duplex Offers A Unique Opportunity For A Variety Of Buyers Who May Be Looking For A Primary Residence With A Rental Income, A Multi-Generational Home OrAn Investment Property, The Options Are Yours! Built In 2024, The Home Features Modern Home Appliances, Furnace Equipped W/ Humidifier, Along With Quality Builder Finishes Through-Out.Upgraded To A Fully Finished Basement, W/ Almost 9ft Of Ceiling Height, Providing You An Extra Bedroom And More Living Space For Your Growing Family. Convenience? A 5 Minute Drive Is All It Takes To Arrive At Your Local Essentials: Grocery Stores/Restaurants, GO Station, Schools & Golf Course. This Is A Rare Move-In Ready Home With An Exceptional Opportunity To Settle Into Barrie's Fastest Growing Community. (id:50886)
RE/MAX Hallmark First Group Realty Ltd.
2580 Lakeridge Road
Uxbridge, Ontario
Client RemarksEntertainers Dream and Paradise Just Outside the City! This stunning prime piece of real estate sits on an expansive 6+ acre forested lot, surrounded by mature trees and scenic landscapes. Property includes a gas-heated saltwater pool and offers a perfect blend of luxury and nature. Recently remodeled with over $400K in upgrades, this custom-built 5-bedroom home spans 4,200 sq. ft. and showcases impeccable attention to detail. Elegant formal living and dining rooms feature a cozy fireplace, while the sunken family room boasts a striking stone gas fireplace. An office overlooking the beautiful gardens provides a serene workspace. Modern family-sized kitchen comes with a center island, a large breakfast area with its own fireplace, and multiple walkouts to the patio and gardens, perfect for entertaining. The primary bedroom is a true retreat, offering a luxurious 5-piece ensuite, a walk-in closet and a walk-out to a huge wrap-around balcony overlooking the majestic scenery. The second floor features three more generously sized bedrooms, a spacious hallway with a cozy reading nook. Another ground-floor bedroom currently converted into a gym. Two bonus rooms behind the garage are ideal for hobbyists or a home business. The meticulously maintained grounds include lush gardens, patios, decks, and walkways, all set just minutes from the town of Uxbridge, ski resorts, and hiking trails. Welcome home! (id:50886)
Icloud Realty Ltd.
51 Harold Wilson Lane
Richmond Hill, Ontario
Brand new, never-lived-in townhouse offering over 2,150 sq. ft. of modern living! Bright open-concept kitchen, dining, and great room with walkout to balcony overlooking a serene pond and forest. Ground level features a 595 sq. ft. boutique studio with soaring 12-ft ceilings-perfect for a home business, creative workspace, or family retreat. Upstairs includes 3 spacious bedrooms, direct access to a 2-car garage, and a smart layout with fewer stairs than typical townhomes. Conveniently located near Richmond Green SS, Hwy 404, parks, trails, Costco, Home Depot & more. (id:50886)
First Class Realty Inc.
261 Seaview Heights
East Gwillimbury, Ontario
Stunning home overlooking a serene ravine, backing onto green space and a peaceful pond. Featuring pot lights and hardwood floors throughout, this 4-bedroom, 3-bathroom home boasts neutral tones and is located in one of the best pockets of Queensville. Blinds throughout. It's the perfect family neighborhood with all amenities nearby and only two minutes from the highway. Tenant to pay 2/3 of utilities. MAIN AND SECOND FLOOR ONLY (id:50886)
Realty Wealth Group Inc.
22 Casa Grande Street
Richmond Hill, Ontario
Experience refined living in Richmond Hill's prestigious Westbrook community. This bright executive townhouse feels like a detached home, featuring 9-ft ceilings on the main floor, an open-concept layout, and elegant modern finishes. The stylish kitchen boasts sleek cabinetry, a gas stove, and stainless steel appliances, flowing seamlessly into the family room with a cozy gas fireplace. The oversized primary bedroom offers a Juliette balcony, double closet, and a luxurious 5-piece ensuite bath. A finished basement adds valuable living or recreation space. Set on a premium lot with parking for up to four vehicles. Steps to parks, trails, and top-rated schools, with shopping, dining, and transit nearby. Sophisticated, functional, and move-in ready - the perfect place to call home. (id:50886)
Sutton Group-Admiral Realty Inc.
17268 Warden Avenue
Whitchurch-Stouffville, Ontario
*** MUST SEE *** Welcome to This Rarely Offered Fabulously Newly Renovated Raised Bungalow Nestled on A Spectacular 43 Acres Farm Land ** Approx. 3200+ Sqft Gorgeous Living Space w/ 4+1 Bedrm, 2- Baths; Freshly Painted Throughout; Expansive Living Rm w/Fireplace and Direct W/O to 2 Large New Decks, Where Create a Warm & Inviting Atmosphere, Ideal For Daily Living and Hosting Guests; Large Picture Windows and Waterproof Vinyl Floors Throughout; Newly Designed Chef-Inspired E/I Kitchen is a Truly Showpiece w/Custom Cabinetry, Quartz Countertops, Marble Backsplash, High-End S/S Appliances, Pot-Lights in Kitchen/Living/Dining Rm, Large Island and Spacious Dining Area; Separate Entrance To Basement, Great Size Rec Room, Perfect Home For Growing Family Or Downsizers *** Outside, the Property is Landscaped with Lined Mature Trees, boasting breathtaking private lake views, Golf-Course-Like Huge Grass Lawns, Creating a Private and Breathtaking Outdoor Paradise with Two Spring Fed Deep Ponds and Scenic Views; Picturesque Private Long Driveway *** Just 7 Mins To Newmarket, 5 Mins To Hwy 404 and 25 Mins To Toronto *** A Truly Country-Style Retreat and Perfect Ideal Home *** DON'T MISS OUT THIS RARE OPPORTUNITY *** Farming land around the house must be accessible year-round to the landlord. (id:50886)
Homelife New World Realty Inc.

