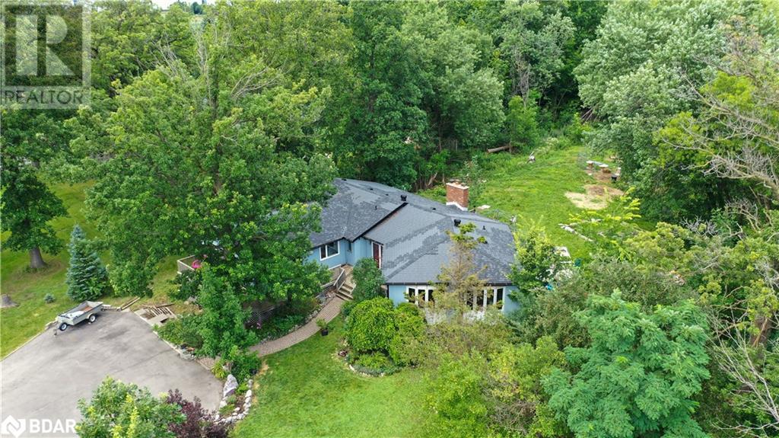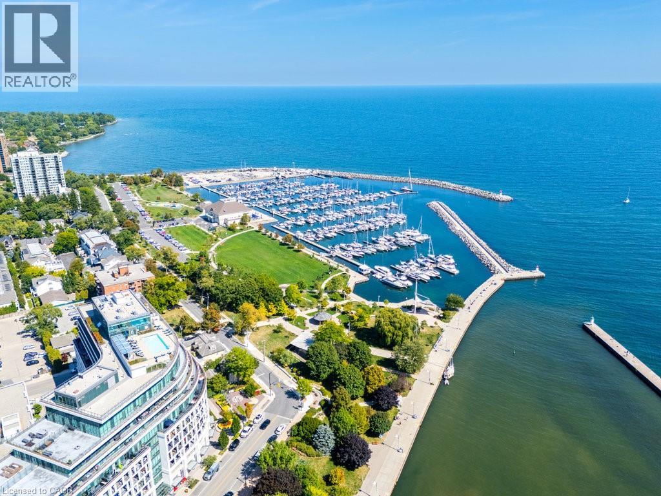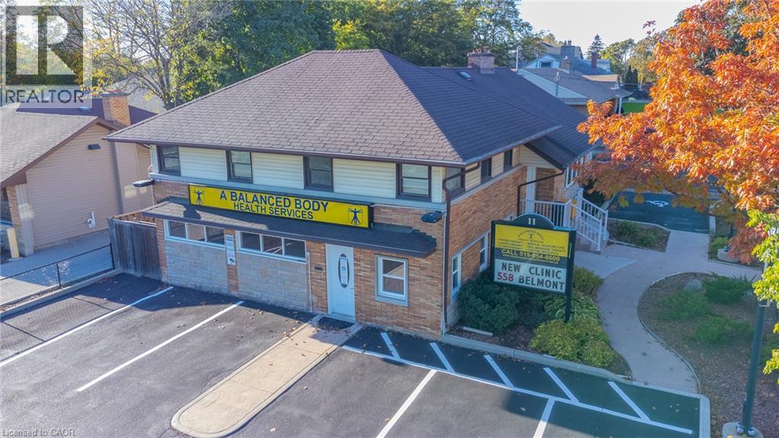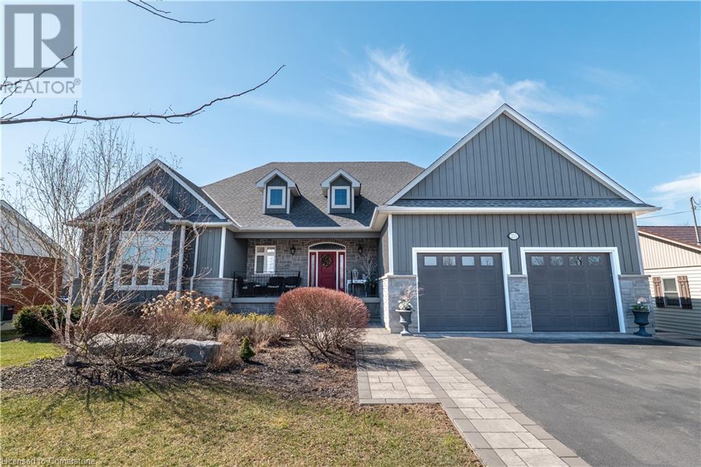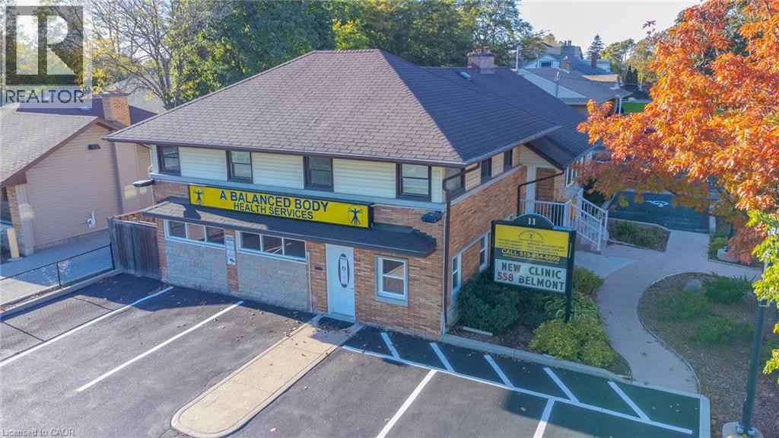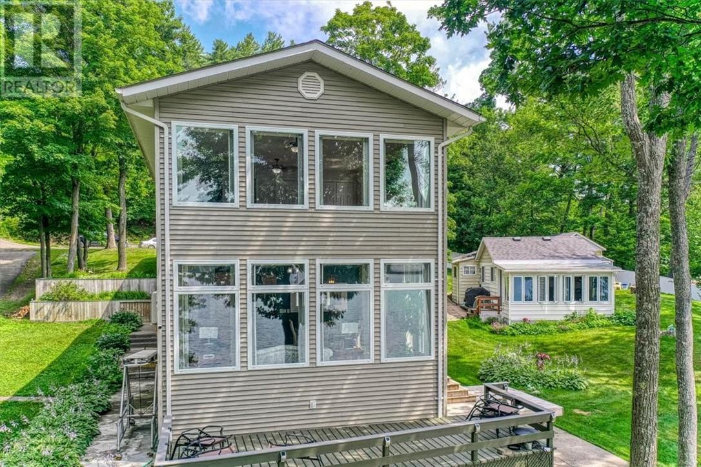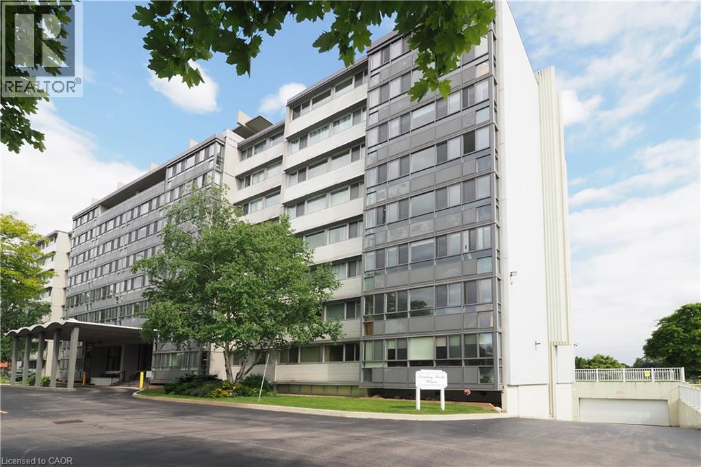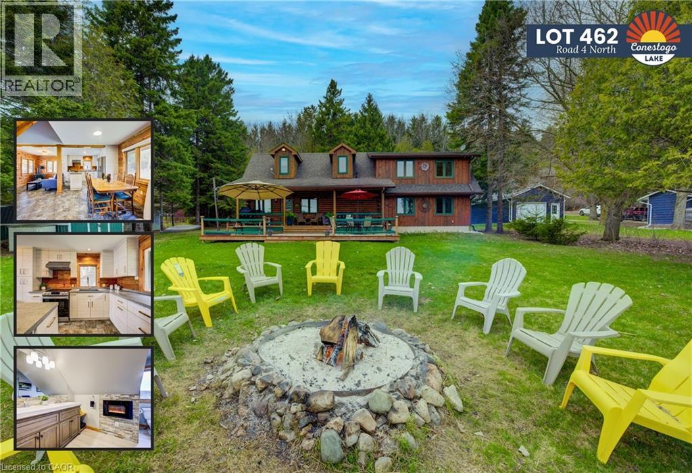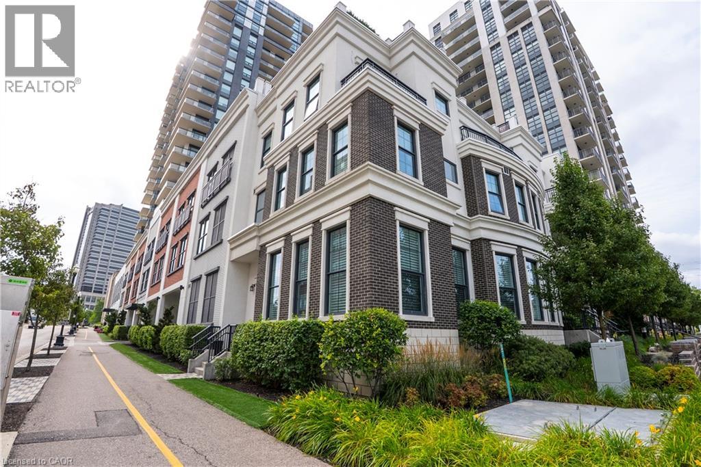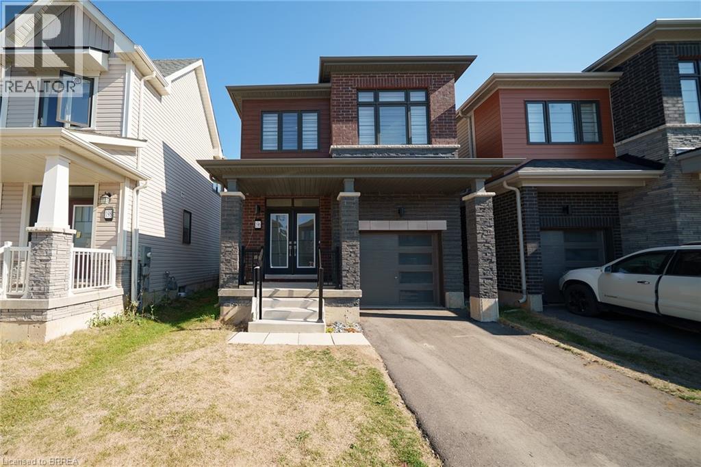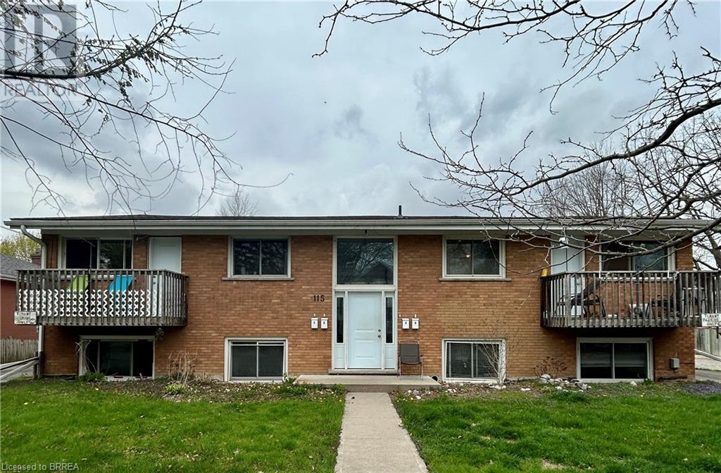6715 5 Line
Milton, Ontario
Development opportunity awaits in this sought-after central location in the Derry Green Business Park. This well maintained home is a great opportunity to live or rent out this spacious bungalow. The main house features bamboo floors, a formal living and dining space, plus an open concept white kitchen with a great room and easy access to the yard. 3 bedrooms and a full bathroom right off the living space make this an inviting family space. Past the mudroom is a great option for a second large living space with a home office or bedroom with separate entrance. Bonus - Basement with bathroom rough in and another separate entrance is insulated and framed. Derry Green Corporate Business Park is approximately 2,000 acres in size. With easy access to the larger GTA, this is the perfect location for employers looking to develop industrial office space. Derry Green is zoned for industrial businesses in a range of sectors, including innovative logistics, advanced manufacturing, and warehousing. Opportunities in Derry Green also exist for the development of smaller, flexible office units. This is an excellent opportunity for businesses looking to expand or relocate their head offices to a growing urban centre. (id:50886)
Royal LePage Signature Realty
120 Bronte Road Unit# 8
Oakville, Ontario
Welcome to Unit 8 at 120 Bronte Road, one of the largest units in this sought-after complex, located in the heart of Bronte Village just steps to the lake. This unique live/work freehold townhome offers over 3,500 sq. ft. of residential living plus an additional 304 sq. ft. of prime commercial space. The bright and spacious main floor features oversized windows, an open-concept design, a gourmet kitchen with a central island, and a dramatic spiral staircase. Upstairs, the primary suite includes a spa-like ensuite, two additional bedrooms share a full bath, laundry room and a private 800 sq. ft. rooftop terrace provides stunning Lake Ontario views. The ground-level commercial space boasts excellent street exposure and great rental income potential, a 3-piece bath, and flexible layout options, while the lower level offers a generous size REC room, additional storage or commercial expansion potential. Perfectly situated steps to waterfront trails, marina, restaurants, shops, schools, Bronte GO, QEW, and 407. (id:50886)
RE/MAX Aboutowne Realty Corp.
11 Belmont Avenue W
Kitchener, Ontario
Live/Work Duplex recently renovated situated in a AAA Location, located just a short walk from St Mary's Hospital and on 2 public transit lines. The 3,300+s.f. building features three dedicated entrances, currently with spa/clinic layout on lower 2 levels and a 4 bedroom residential home on upper 3 levels. Featuring 11 paved parking spaces, fully fenced back yard area with storage shed, newer furnace and A/C, security system and brand new kitchen. Additional features include a fully functional gym area in basement with in floor heating, sauna, steam room, contrast showers, custom built soaking tub and more. Don't miss out on this opportunity to purchase a truly amazing property. (id:50886)
C M A Realty Ltd.
211 Lewis Road
Stoney Creek, Ontario
LOCATED ON A DEAD END STREET BENEATH THE NIAGARA ESCARPMENT. THIS OPEN PLAN BUNGALOW IS BRIGHT & FILLED WITH NATURAL LIGHT. IDEAL FOR BOTH RETIREES AND FAMILIES ALIKE! THE HIGH BASEMENT WITH MASSIVE WINDOWS WILL IMPRESS; A TEENAGE RETREAT OR ENTERTAINERS DELIGHT! THERE'S SPACE FOR YOURS, MINE & OURS HERE!! WE'VE GOT SOMETHING FOR THE ENTIRE FAMILY! SPACE FOR YOU, THE KIDS & GRANDKIDS. BASEMENT FEELS LIKE MAIN FLOOR LIVING!! THE GOURMET KITCHEN COMES COMPLETE WITH HIDDEN BUTLERS KITCHEN FOR TENDING TO THE MESS LATER...OVERLOOKS THE GREAT RM & GORGEOUS GARDENS. A CHEF’S DELIGHT; OVERSIZED ISLAND, EXTENDED CABINETRY, LAYERED LIGHT’G, POT FILLER, BUILT-IN APPLIANCES COMPLETE WITH A WOLFE GAS COOKTOP. GENEROUS EATING AREA COMPLIMENTS THE SPACE BEAUTIFULLY! PEACEFUL SUNROOM; PERFECT FOR MORNING COFFEE OR NIGHT-CAPS; OPENS TO PROFESSIONALLY LANDSCAPED REAR YARD WITH PATIO, GAS BBQ CONNECTION & HUGE STORAGE SHED FOR ALL YOUR PATIO FURNITURE. FULLY FINISHED LOWER LEVEL WILL HAVE THE WHOLE FAMILY SALIVATING; GAMES ROOM, PLAY ROOM, YOU NAME IT! BRIGHT, OPEN SPACE WITH MASSIVE WINDOWS & MAGNIFICENT VIEWS; FEELS LIKE MAIN FLR LIVING! POOL SIZED LOT IS A GREAT PLACE TO SOAK IN OUR PICTURESQUE ESCARPMENT AFTER A LONG DAY! OTHER FEATURES INCL; 9’ & 10’ MAIN FLR CEILINGS, HRDWD FLRS. CALIFORNIA SHUTTERS, 200 AMP BREAKER PANEL, PLENTY OF STORAGE, OVERSIZED BSMT WINDOWS ALLOW AN ABUNDANCE OF NATURAL LIGHT FOR TRUE COMFORT. OVERSIZED GARAGE, DRVWAY 6 CAR PKG, TRULY A MUST SEE, WITH MORE SURPRISES TO DISCOVER! A TURN KEY OPPORTUNITY YOU WILL WANT TO EXPLORE!! CONVENIENTLY LOCATED ALONG NIAGARA’S WINE ROUTE, NR HWY ACCESS (MIN TO 403/407/GO), 50 PT MARINA, WINONA PARK, RESTAURANTS, BRUCE TRAIL FOR SUPERB HIKING, EXCELLENT SCHLS & MASSIVE RETAIL DEVELOPMENT (COSTCO, METRO, BANK’G, LCBO & MORE). (id:50886)
Royal LePage State Realty Inc.
11 Belmont Avenue W
Kitchener, Ontario
AAA Location, just a short walk from St Mary's Hospital and on 2 public transit lines. The 3,300+s.f. building features three dedicated entrances, 11 paved parking spaces, fully fenced back yard area with storage shed, newer furnace and A/C, security system and brand new kitchen. Additional features include a fully functional gym area in basement with in floor heating, sauna, steam room, contrast showers, custom built soaking tub and more. Don't miss out on this opportunity to purchase a truly amazing property. (id:50886)
C M A Realty Ltd.
2033 Panache North Shore Road
Whitefish, Ontario
Unparalleled Luxury and Elegance at 2033 Panache North Shore Rd. This one-of-a-kind custom-built executive home boasts over 4800 square feet of living space, a separate 1-bedroom guest house that is perfect for your in laws and breathtaking waterfront views from every angle. The immaculate interior showcases unparalleled pride of ownership, wheelchair accessibility, and an indoor elevator. The master bedroom is a serene retreat with floor-to-ceiling windows offering panoramic lake views. The home also features a custom kitchen with granite, expansive living and dining areas, a home theatre, recreational and game rooms, and abundant storage. The picturesque property is surrounded by lush greenery, a sandy beach, and crystal-clear waters, providing the perfect combination of peace, tranquility, and show-stopping appeal. With exceptional engineering and design, this home is built to accommodate the unexpected, complete with a 40,000-watt automatic diesel generator and new 1500-gallon septic system. Enjoy the convenience of a brand new 6 x 20 dock with heat tracer to keep ice from forming around the dock. Don't miss out on this rare opportunity to own a luxurious property that exudes elegance and sophistication. (id:50886)
Coldwell Banker - Charles Marsh Real Estate
24 Midland Drive Unit# 406
Kitchener, Ontario
An exceptional investment in a sought-after community, strategically located next to the vibrant Stanley Park Mall. This well-appointed cooperative building, currently transitioning to a condominium, offers an array of desirable amenities and a prime location. Exceptional Features & Upgrades Unit 406 is a desirable corner suite with wall-to-wall windows and a stunning view from its enclosed patio, designed for year-round enjoyment. The open-concept layout features: Two spacious bedrooms, modernized kitchen and updated bathroom Freshly painted interiors and new flooring for a stylish, move-in ready feel Enjoy peace of mind with INCLUSIVE monthly fees that cover HEAT, HYDRO, WATER, and PROPERTY TAXES. This all-in-one package simplifies budgeting and delivers outstanding value for your investment. Residents benefit from a range of amenities designed to enrich daily living, including: Outdoor pool & patio area – perfect for summer relaxation Party room, games room & exercise room – ideal for socializing and staying active This meticulously maintained building is ready for immediate occupancy. With the conversion to condominium status underway, this unit represents not just a home but a savvy investment opportunity positioned for future appreciation.1 underground parking space, 1 rented surface space,Storage locker Great price for the square footage Don’t miss this rare opportunity to secure a property that combines modern living, strong amenities, and long-term growth potential. 24 Midland Dr, Unit 406 — move in today and invest in tomorrow. (id:50886)
RE/MAX Solid Gold Realty (Ii) Ltd.
462 Road 4 N
Conestogo Lake, Ontario
Lakefront log cabin, with poured concrete foundation, on a rare flat lot. Over $40,000 invested in the kitchen and stainless steel-framed dock. Features two full baths, main floor laundry, EV plug-in, and propane generator. Covered porch with lake views. Effortless lakefront living at Conestogo Lake with this 1,466 sq ft log cabin cottage, where rustic charm meets modern convenience. Fully updated and thoughtfully designed, this cottage offers a rare attached garage with direct access inside providing a convenient entrance. Take in the scenery from the covered porch that stretches the full length of the cottage, or gather on the spacious deck, the perfect setting for meals and entertaining with unobstructed views. The brand-new $18,000 aluminum frame dock provides a launchpad for swimming, boating, and all things summer. Inside, find a fully updated kitchen offers an ideal space for cooking meals. Outfitted with modern appliances, including a range hood oven, French door fridge, and a central island, it’s designed for both functionality and style. Share family meals in the adjoining dining area, cozy up by the wood-burning stove with direct lake views, or catch a movie in the second living space just off the dining room. Upstairs, 3 inviting bedrooms and a spacious 4pc bathroom features a built-in electric fireplace and dual sinks. The primary bedroom boasts stunning views of the water beyond. Practical perks include in-cottage laundry, an electric vehicle plug-in in the attached garage, and a generator to keep life humming along. Outside, gather around the fire pit on starry nights, perfect for roasting marshmallows, sharing stories, and making memories that will last a lifetime. With year round road access, thoughtful upgrades, and direct waterfront bliss, this is more than just a cottage, it’s your next chapter at Conestogo Lake, ready and waiting for new memories to be made. (id:50886)
Keller Williams Innovation Realty
155 Caroline Street S Unit# Th10
Waterloo, Ontario
In the heart of Uptown Waterloo, this 3-bedroom, 4.5 bathroom executive townhome at 155 Caroline Street offers an exceptional blend of contemporary design and timeless sophistication. Thoughtfully enhanced with over $300,000 in bespoke upgrades, this residence is defined by its attention to detail, expansive room sizes and quality finishes. Wide-plank hardwood floors, soaring ceilings, and oversized windows with custom window coverings create a sense of airy elegance throughout. The open-concept kitchen is both striking and functional, complete with professional-grade stainless steel appliances, European-inspired cabinetry, exotic marble countertops, and a statement waterfall island. The adjoining dining area is perfectly suited for morning coffee and cozy evening dinners. Occupying the entire third floor, the expansive primary suite offers an indulgent retreat with a reading area, pass-through dressing area with custom built-ins, dual 3-piece ensuites—one with a deep soaking tub and custom shower and the other with dual sinks and toilet space providing separation for morning preparations. Two additional bedrooms, each with their own spa-like ensuites and generous closet space, provide comfort and privacy for guests or family. The finished lower level is designed with practicality in mind, featuring a mudroom, laundry area, powder room, direct garage access, an elevator, and ample storage. Additional features include secure 3-car underground parking, a private, in suite elevator servicing all levels, 2 lockers, and thoughtfully integrated storage throughout. All this, steps from the city's best dining, shopping, and cultural destinations, with effortless access to major routes and everyday conveniences. An exceptional residence where sophisticated urban living meets elevated comfort. (id:50886)
Condo Culture
196 Wilmot Road
Brantford, Ontario
Welcome home to 196 Wilmot Road in Brantford’s West Brant community. Set in the family-friendly Empire South neighbourhood, this handsome 2-storey home offers 3 bedrooms, 2.5 bathrooms, and 1,755 sq. ft. of living space. Features include an attached single-car garage and the future potential of an unfinished basement. Double-door front entry opens to a tiled foyer with a convenient 2-piece bathroom. The open-concept main floor combines tile and hardwood flooring throughout, featuring a spacious great room, kitchen, and breakfast area. The kitchen is equipped with newer appliances, an over-the-range microwave, and a breakfast bar with double sink and dishwasher, plus a pantry for added storage. Sliding doors from the breakfast room lead directly to the backyard. The main level is complete with inside access to the garage. A hardwood staircase with metal pickets leads to the upper level, which includes 3 bedrooms. The primary suite offers a walk-in closet and a 4-piece ensuite with a soaker tub and separate shower. Two additional bedrooms, a second 4-piece bathroom, and the convenience of bedroom-level laundry complete this floor. The unfinished basement provides excellent storage space and future potential. Additional features include: Water Softener, Reverse Osmosis System, Enlarged Basement Windows and a gas line for the BBQ. Set in a growing family neighbourhood, 196 Wilmot Road is a wonderful opportunity for those looking to settle in Brantford’s West Brant community. (id:50886)
RE/MAX Escarpment Realty Inc.
115 Baldwin Avenue
Brantford, Ontario
Well-maintained fourplex situated on a quiet stretch of Baldwin Avenue in Brantford. This fully tenanted building offers three 2-bedroom units and one 1-bedroom unit, all on month-to-month leases. A short walk to the Grand River and close to some of Brantford’s finest trails, the location offers a blend of peaceful surroundings and convenient access to amenities. Zoned RMR, with on-site parking and shared laundry, this is a solid opportunity in a steadily developing area. (id:50886)
RE/MAX Twin City Realty Inc
230 Gus Wouri Rd
Thunder Bay, Ontario
NEW LISTING! Spacious 5-Bedroom Home on 9.7 Acres – Just 10 Minutes from the Expressway! Discover the perfect blend of space, comfort, and country living in this beautifully designed 1,926 square foot side-split home set on a generous 9.7-acre lot. Featuring an open-concept layout, this home offers 5 bedrooms and 3 full bathrooms—ideal for growing families or those seeking room to spread out. The heart of the home is the oak kitchen, complete with a centre island and garden doors that lead to a spacious deck—perfect for outdoor entertaining or relaxing in nature. Solid 2x6 construction and a 200-amp main service ensure long-lasting quality and efficiency. Enjoy the added convenience of a double detached garage (22x23) equipped with 50 amp/220V service—great for workshop needs. (id:50886)
RE/MAX First Choice Realty Ltd.

