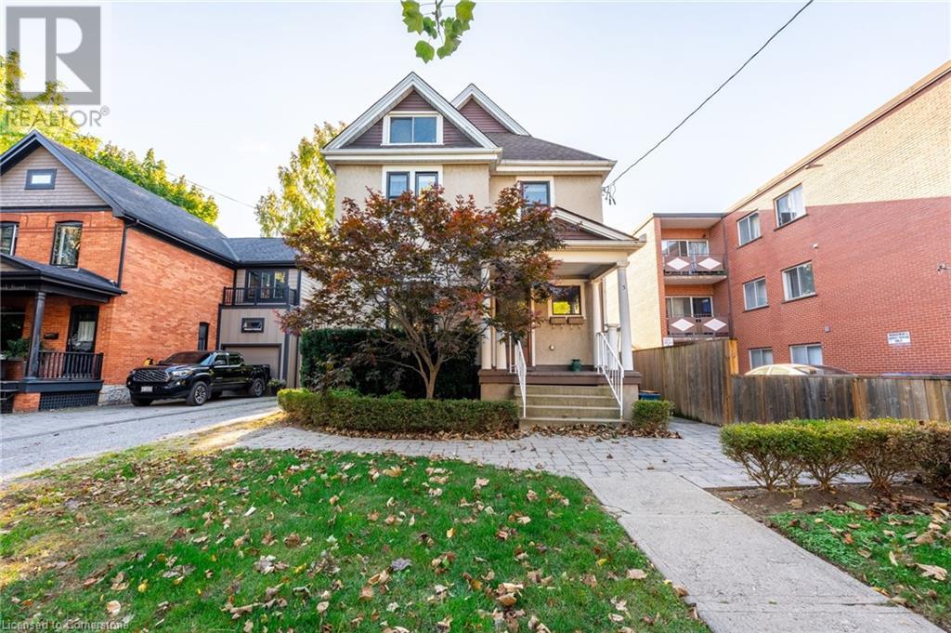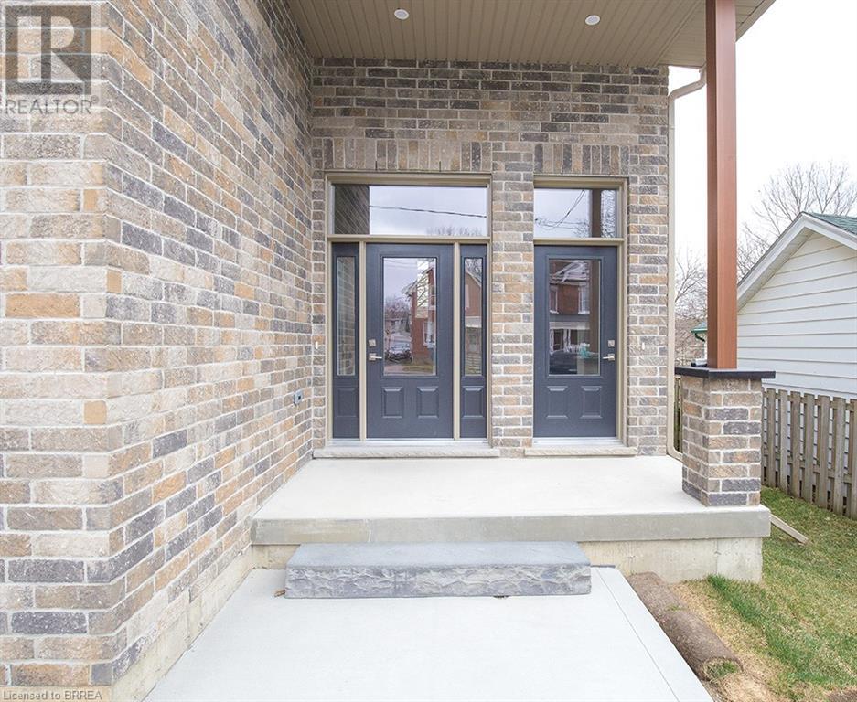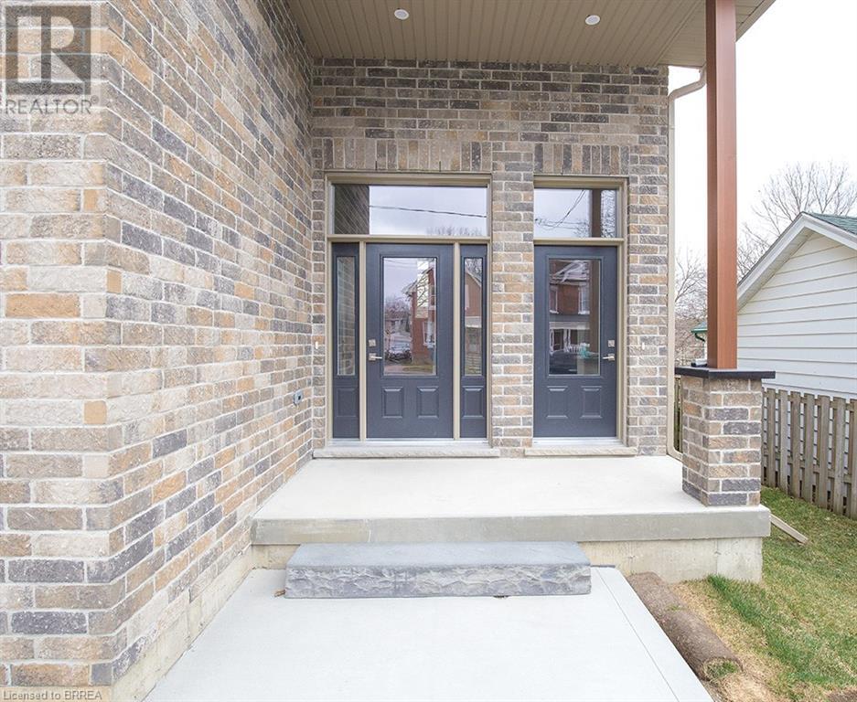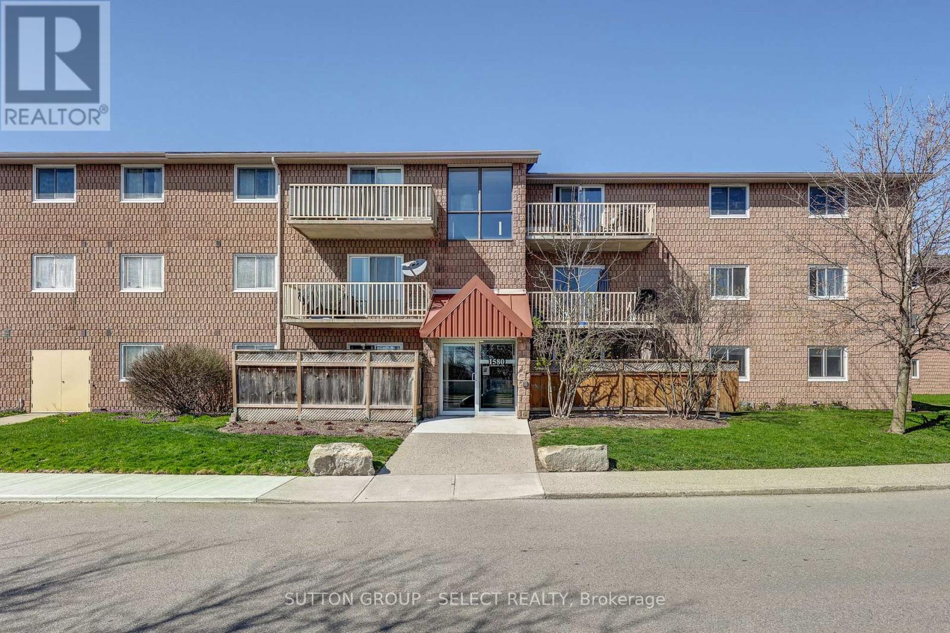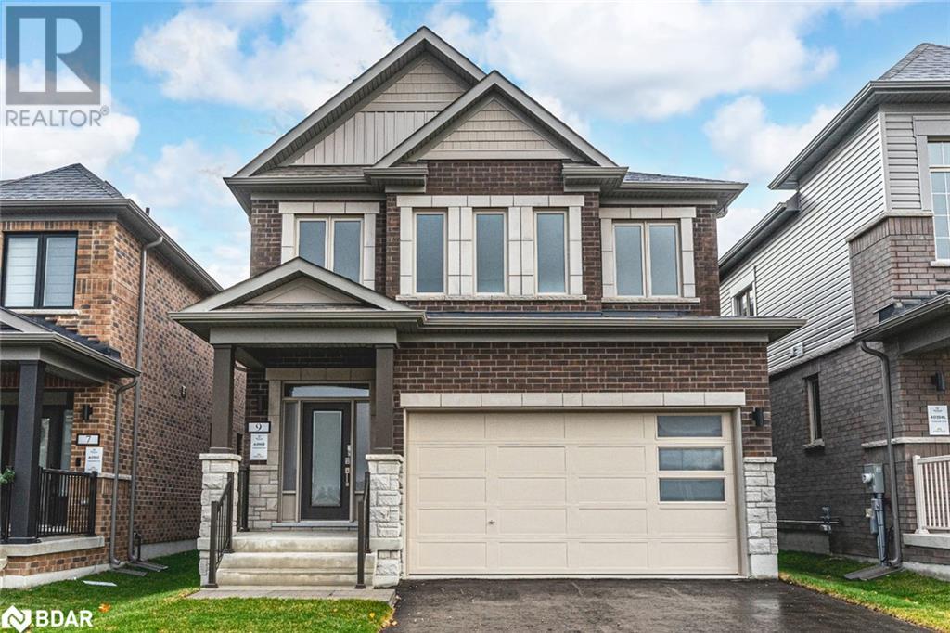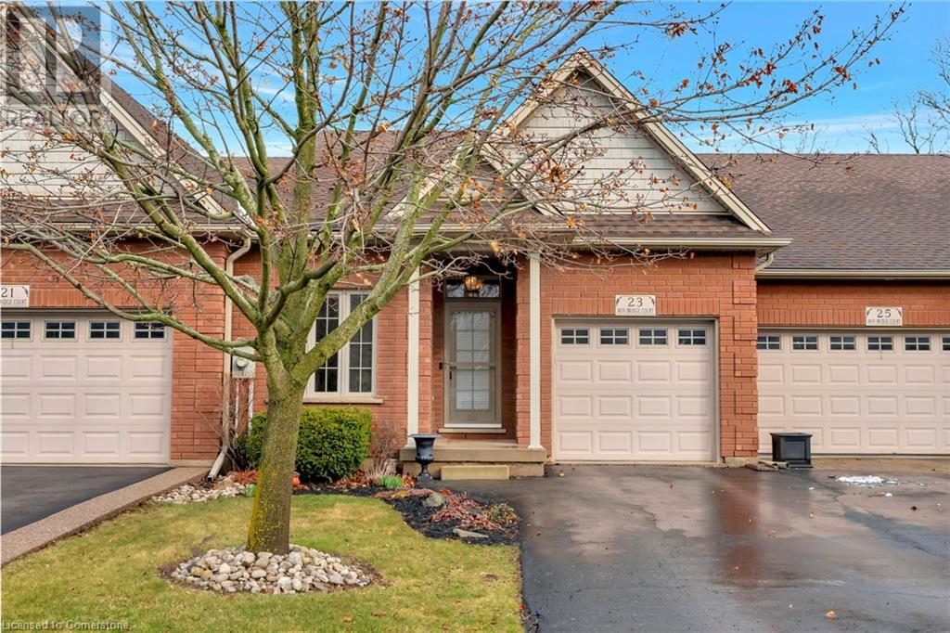5 York Street
St. Catharines, Ontario
This fully renovated duplex, updated in 2015, blends modern conveniences with timeless character. Both units boast spacious eat-in kitchens, featuring exposed brick accents and a sleek, contemporary design. The main floor unit, accessed from the rear, includes a kitchen, living/dining room, and a primary bedroom with ensuite access to a four-piece bath. The finished lower level, currently used as a rec room, could serve as a second bedroom or den and includes a laundry area with an additional toilet. The upper unit, accessed from the front, offers a modern kitchen with a dining area ideal for entertaining, a second bedroom, a spacious living room with a cozy nook for a pet bed, and a three-piece bath with a walk-in shower. A beautifully finished attic, accessed by an open staircase, serves as a loft-style bedroom. Both units come with in-unit laundry and private outdoor spaces. A double car garage provides each tenant with an indoor and outdoor parking space, along with ample additional parking in the single driveway. Hydro is separately metered. (id:50886)
RE/MAX Escarpment Golfi Realty Inc.
5 York Street
St. Catharines, Ontario
This fully renovated duplex, updated in 2015, blends modern conveniences with timeless character. Both units boast spacious eat-in kitchens, featuring exposed brick accents and a sleek, contemporary design. The main floor unit, accessed from the rear, includes a kitchen, living/dining room, and a primary bedroom with ensuite access to a four-piece bath. The finished lower level, currently used as a rec room, could serve as a second bedroom or den and includes a laundry area with an additional toilet. The upper unit, accessed from the front, offers a modern kitchen with a dining area ideal for entertaining, a second bedroom, a spacious living room with a cozy nook for a pet bed, and a three-piece bath with a walk-in shower. A beautifully finished attic, accessed by an open staircase, serves as a loft-style bedroom. Both units come with in-unit laundry and private outdoor spaces. A double car garage provides each tenant with an indoor and outdoor parking space, along with ample additional parking in the single driveway. Hydro is separately metered. (id:50886)
RE/MAX Escarpment Golfi Realty Inc.
2270 Seventh Louth Street
St. Catharines, Ontario
Welcome to 2270 Seventh St Louth, St. Catharines, a lovingly maintained bungalow nestled on a 0.41-acre lot with no rear neighbours and peaceful orchard views. This warm and inviting home offers over 1,500 sq ft on the main floor, featuring rich hardwood floors, abundant natural light, and a bright sunroom that seamlessly blends indoor comfort with outdoor beauty. Inside, you'll find three generously sized bedrooms, a sun-filled living space, and a mudroom with direct access to a private backyard and an oversized double garage; the massive interlock driveway easily fits up to 10 vehicles. The finished lower level, with a separate entrance, adds excellent in-law suite potential, featuring a cozy family room with fireplace, laundry, and ample storage. The backyard is your own quiet retreat, surrounded by a lush, wooded yard that offers privacy and room to grow; perfect for families or those who love to host. If you crave the calm of country living while staying just minutes from the QEW, St. Catharines Hospital, GO Station, and the wine route, a rare blend of comfort, space, and location; reach out today to arrange your private viewing! (id:50886)
RE/MAX Niagara Realty Ltd
355 Wellington Street
Brantford, Ontario
We are pleased to present to you this brand new Duplex in a peaceful residential neighbourhood, with easy access to Hwys. 24N & 403 and to Public and High Schools. The New Building contains 2 LOVELY SEPARATE UNITS (upper and lower) with combined square footage of 2550. sf and BEAUTIFUL LARGE WINDOWS THROUGHOUT! Enter off the Front Porch into the Front Foyer of the Upper Unit (which has a total of 1,770 sq.ft),Then continue up a few steps to the Beautiful Open Concept Kitchen with Brand New Appliances: Refrigerator, Stove, Over-Stove Microwave, Dishwasher, Centre Island with Double Sinks. PLUS, there is a dining area and WALK-OUT THROUGH PATIO DOORS TO A PLEASANT RAILED DECK, OVERLOOKING THE INVITING REAR YARD! Also on the Main Floor is a Large Living Room and a convenient 2 Piece Bath! Upstairs on the Bedroom Level you will find a Lovely Large Master Bedroom, with Ensuite 3 pc Bath with Shower Stall. There are 2 other Bedrooms and a 4 pc. Bath. Your laundry area is conveniently installed on the Bedroom Level too! Back to the Porch we go, and enter through the 2nd door to the steps down into the COMPLETELY SELF CONTAINED APARTMENT offering 2 Large Bedrooms, Kitchen, Living Room, 4 piece bath and ITS OWN SEPARATE SERVICES!! Assume the existing Tenants at $4700 a month. COLLECT THE POTENTIAL $56000. ANNUAL INCOME FROM YOUR TENANTS! (id:50886)
Century 21 Heritage House Ltd
355 Wellington Street
Brantford, Ontario
We are pleased to present to you this brand new Duplex in a peaceful residential neighbourhood, with easy access to Hwys. 24N & 403 and to Public and High Schools. The New Building contains 2 LOVELY SEPARATE UNITS (upper and lower) with combined square footage of 2550. sf and BEAUTIFUL LARGE WINDOWS THROUGHOUT! Enter off the Front Porch into the Front Foyer of the Upper Unit (which has a total of 1,770 sq.ft),Then continue up a few steps to the Beautiful Open Concept Kitchen with Brand New Appliances: Refrigerator, Stove, Over-Stove Microwave, Dishwasher, Centre Island with Double Sinks. PLUS, there is a dining area and WALK-OUT THROUGH PATIO DOORS TO A PLEASANT RAILED DECK, OVERLOOKING THE INVITING REAR YARD! Also on the Main Floor is a Large Living Room and a convenient 2 Piece Bath! Upstairs on the Bedroom Level you will find a Lovely Large Master Bedroom, with Ensuite 3 pc Bath with Shower Stall. There are 2 other Bedrooms and a 4 pc. Bath. Your laundry area is conveniently installed on the Bedroom Level too! Back to the Porch we go, and enter through the 2nd door to the steps down into the COMPLETELY SELF CONTAINED APARTMENT offering 2 Large Bedrooms, Kitchen, Living Room, 4 piece bath and ITS OWN SEPARATE SERVICES!! Assume existing Tenants at $4700 a month. COLLECT THE POTENTIAL $56000. ANNUAL INCOME FROM YOUR TENANTS! (id:50886)
Century 21 Heritage House Ltd
108 - 1580 Ernest Avenue
London South, Ontario
Impeccably Renovated 3-Bedroom Condo Apartment Smoke-Free, Pet-Free, and Modern Living Redefined Discover the perfect fusion of elegance and functionality in this stunningly updated 3-bedroom, 2-bathroom condo apartment. Every detail has been thoughtfully curated to provide a sophisticated and comfortable living experience. The expansive living room welcomes you with sleek pot lights and luxurious grey vinyl flooring that stretches seamlessly throughout the entire unit. Fresh white paint elevates the atmosphere, creating a bright and refreshing backdrop for your daily life. The open-concept layout flows effortlessly into an inviting eating area and a truly remarkable kitchen. This brand-new space boasts all-new stainless steel appliances, soft-close cabinets, a chic subway tile backsplash, and a striking real stone countertop that sets the stage for culinary excellence. The bathrooms are nothing short of exceptional, featuring porcelain ceramic tile flooring, a wall-mounted floating vanity, decor switches, and a tub in the main washroom. The master bedroom offers a private 2-piece ensuite, complete with a new vanity, contemporary light fixtures, and updated windows that fill the space with natural light. Step outside to enjoy your fully fenced, private walkout patio, showcasing brick flooring and a charming overhang for shade. Whether its a tranquil morning coffee or entertaining friends under the stars, this outdoor space delivers a sense of retreat and sophistication. Additional upgrades include new doors throughout the property, and modern finishes that bring a fresh, contemporary vibe to every corner of this exceptional home. A rare gem that effortlessly combines style, comfort, and practicality this property is designed to impress. (id:50886)
Sutton Group - Select Realty
816 Roulston Street
London North, Ontario
A luxurious 5-bedroom detached home in North London with 3,090 square feet of above-ground and 1461 square feet unfinished basement . Hardwood flooring on main floor and porcelain tiles with plenty of natural light. The chef's kitchen on the main level, which is surrounded by a family room and a separate living room, is equipped with lots of storage and is ideal for entertaining. The property is spacious for a family. Close To Western University and University Hosp. Close to Costco, Farmboy, Rona and Transit. (id:50886)
RE/MAX Aboutowne Realty Corp.
479 Princess Street
Kingston, Ontario
Located in the heart of downtown Kingston, 479 Princess Street presents a versatile mixed-use investment opportunity with 3,115.06 sq ft of total interior space with 1,077 sq ft of basement area. Zoned WM1, the property permits a wide range of residential and commercial uses, including restaurant, retail, office, and apartment dwellings. The main floor is leased to a long term tenant on a month to month lease and features a fully equipped restaurant, including a spacious kitchen, dining areas, walk-in freezer, with washrooms on the 2nd floor. The second floor includes one x 5 bedroom residential unit, 2 x bathrooms, and in-suite laundry. The basement offers over 1,000 sq ft of dedicated storage space, ideal for operational or tenant use. This high-visibility property is strategically positioned along a major commercial corridor, benefiting from strong pedestrian and vehicular traffic, and surrounded by new development, and is well-suited for investors or owner-operators seeking stable returns and long-term value. Residential apartment is currently managed by Frontenac Property Management and is listed at $4875/month + utilities. (id:50886)
Royal LePage Proalliance Realty
138 Westshore Road
Wahnapitae, Ontario
This quality-built brick bungalow offers 154 feet of frontage on beautiful Ashigmai Lake and over 2,600 sq. ft. of finished living space. Inside you'll find 3+2 bedrooms, including a primary with ensuite, ash hardwood and porcelain tile flooring, and a solid oak kitchen with walkout to the back deck. The walkout basement features a spacious rec room, third bathroom, and in-floor heating roughed in. A standout bonus is the 40x40 detached triple garage with a 1-bedroom in-law suite - perfect for guests or rental potential. Set in a peaceful natural setting just 40 km from Sudbury, this is the ideal place for enjoying a lakefront lifestyle. (id:50886)
RE/MAX Crown Realty (1989) Inc.
9 Amsterdam Drive
Barrie, Ontario
BRAND NEW 4-BEDROOM DETACHED HOME IN A THRIVING COMMUNITY! This never-lived-in Ventura East Community by Honeyfield Winslow Model is packed with premium builder upgrades and offers 2,302 sq. ft. of living space. Nestled in a master-planned community, enjoy access to walking trails, bike paths, a 12-acre sports park, minutes from Hwy 400, schools, shopping, Barrie GO, waterfront, Friday Harbour Resort and golf. The striking exterior and covered front porch set the tone for the impressive interiors. A double-car garage with inside entry to the mudroom plus a no-sidewalk allows for parking for 6 vehicles. Inside, thousands have been spent in builder upgrades including upgraded paint, a stair and trim package, and composite wood and tile flooring. The open-concept kitchen features Caesarstone quartz countertops, a breakfast bar that seats 6, a chimney-style stainless steel range hood, a herringbone tile backsplash and an undermount sink. A spacious walk-in pantry keeps everything organized, while the breakfast area with an 8’ sliding door extends the space to the back deck. The inviting great room boasts an elegant gas fireplace with a marble surround, 4” LED pot lights with a dimmer switch, smooth ceilings, and oversized windows. The primary suite is complete with a large walk-in closet and a luxurious 4-piece ensuite featuring a Caesarstone quartz countertop, dual sinks, a frameless glass shower with a built-in bench and a storage niche. All four bedrooms feature walk-in closets. The main bathroom has a quartz topped vanity, a shower with a built-in niche, and a separate water closet. A convenient second-floor laundry room includes a clothes rod and overhead cabinets. Additional highlights include a 200-amp panel, a rough-in conduit in the garage for a future EV outlet, a 3-piece rough-in for a basement bathroom, a bypass humidifier, heat recovery ventilator and central A/C, 24” basement windows, and a rough-in for a central vac. Plus, enjoy a 7-year Tarion warranty! (id:50886)
RE/MAX Hallmark Peggy Hill Group Realty Brokerage
23 Iron Bridge Court
Caledonia, Ontario
Move-in ready 1+1 bedroom, plus a main floor den, 3 full bathroom unit backing onto quiet forest with walk-out basement! This home is perfectly situated at the end of a desired court and offers you multiple outdoor spaces to enjoy a private peaceful morning coffee while overlooking the nature behind. The main floor provides a very practical open concept layout with updated flooring through most of it and is highlighted by a gas fireplace and picture perfect view through the patio door. Spacious primary bedroom suite has convenient ensuite bathroom and walk-in closet. An additional full bathroom, den (perfect for an office if needed), and main floor laundry make up the remainder of the main floor. Lower level provides more living space with large windows and walk-out patio doors. A bedroom with large closet, family room, full bathroom, and very spacious storage space are included in the layout of the lower level. Book your showing on this great property today! (id:50886)
RE/MAX Escarpment Realty Inc.
38 Viewpoint Avenue
Hamilton, Ontario
Introducing an exceptional opportunity, a purpose-built legal triplex located in one of the most desirable neighborhoods in Hamilton. This high-caliber property offers the highest level of finished units designed to secure top market rents. Each unit features separate mechanicals and is individually metered, ensuring tenants pay their own utilities. With two of the three units being brand new, this property allows the owner to raise rents without rent control restrictions. The attention to detail in construction is evident, from the use of low-maintenance materials to all-new electrical and plumbing systems. The property also boasts a new roof, windows, and asphalt, leaving nothing for the owner to do but rent and enjoy a long-term, cash-flowing investment. Situated within walking distance to Juravinski Hospital and the vibrant Concession shopping district, this location offers excellent access to the Sherman Cut and other key amenities. Hamilton has been recognized as one of the top cities to invest in due to its evolving landscape, attracting young professionals and families alike. This dynamic city is known for its blend of urban amenities and natural beauty, making it a sought-after place to live and invest. Don't miss this chance to invest in a thriving community with a property that promises both immediate cash flow and long-term appreciation. Secure your investment in one of Hamilton's premier locations today! Property to be vacant on closing. (id:50886)
Royal LePage Burloak Real Estate Services


