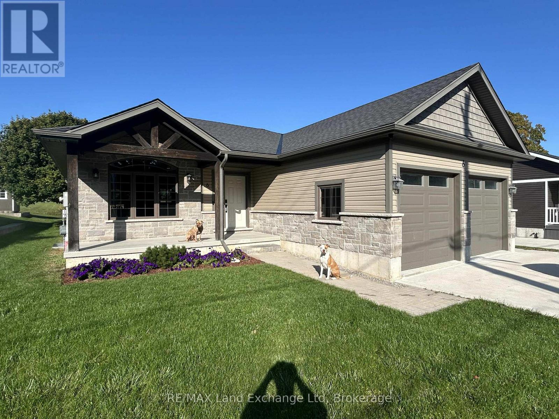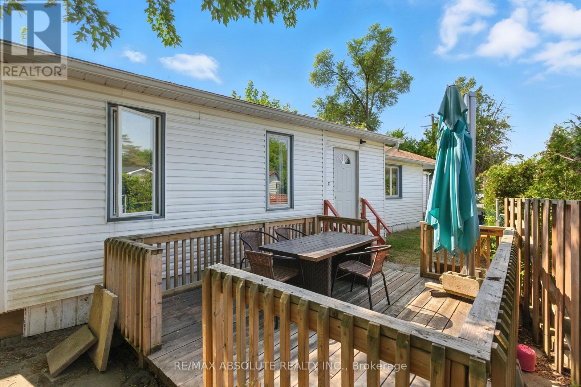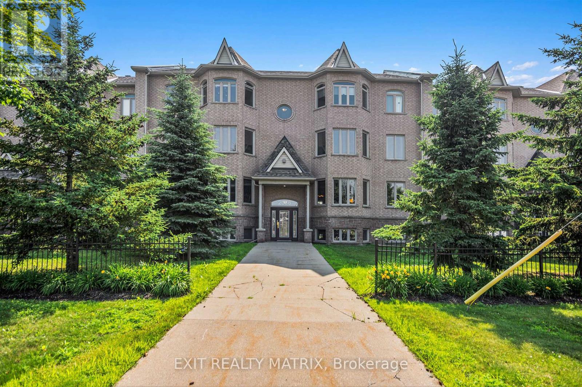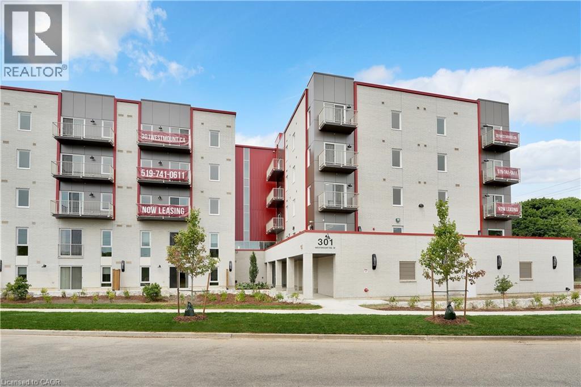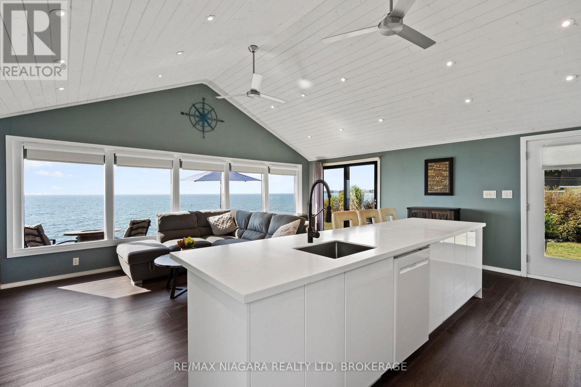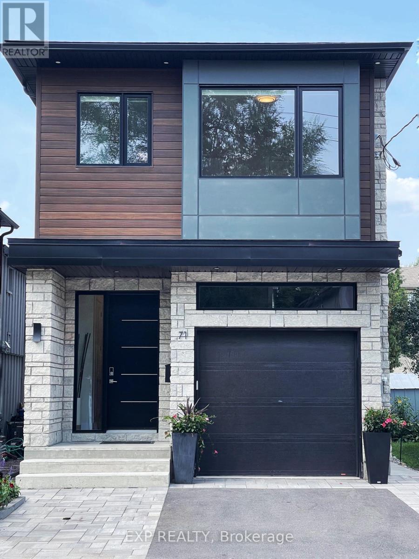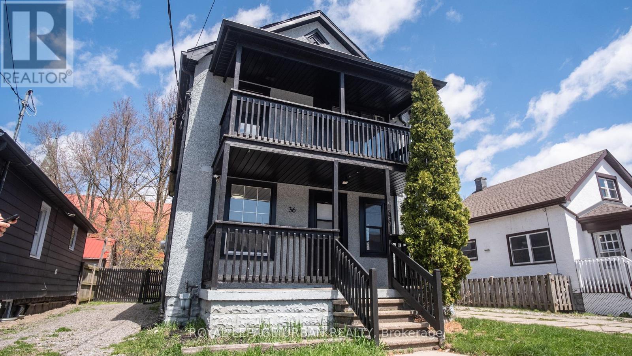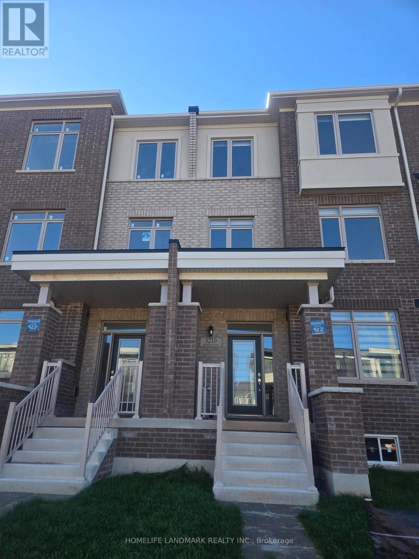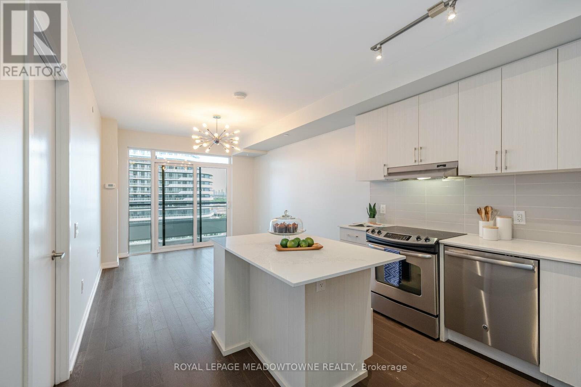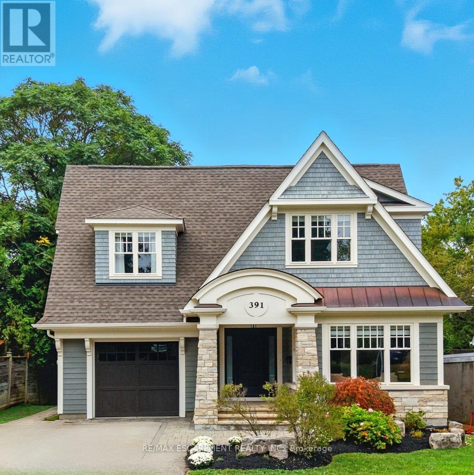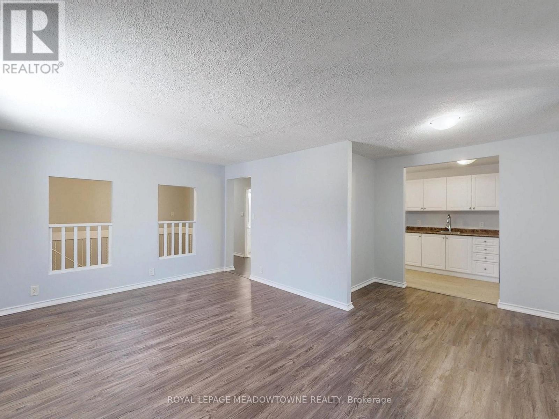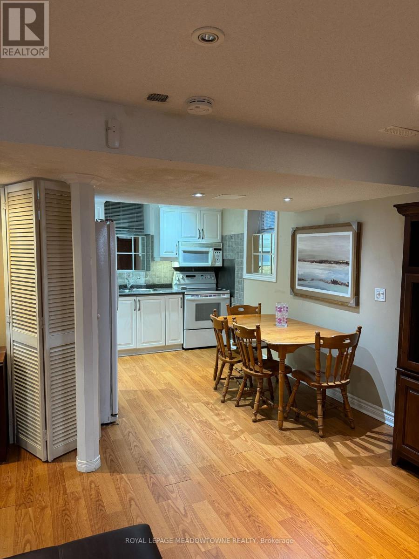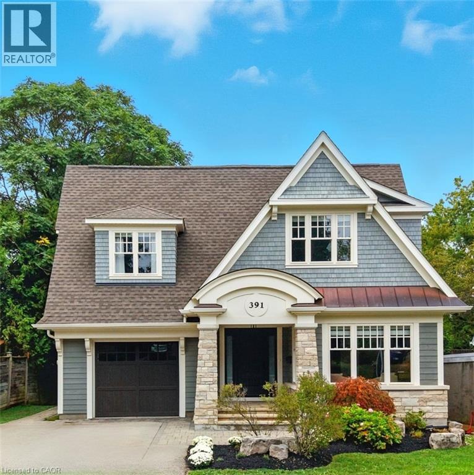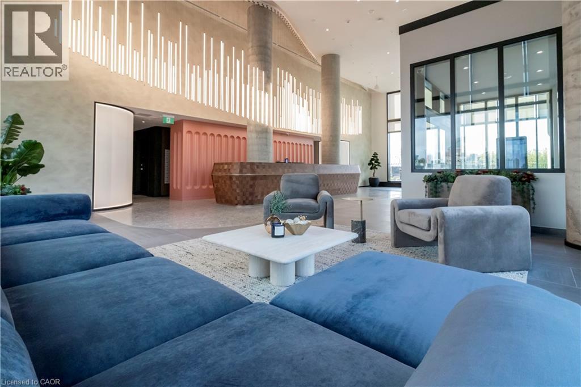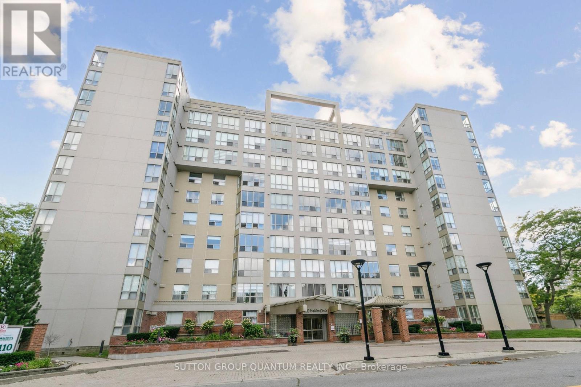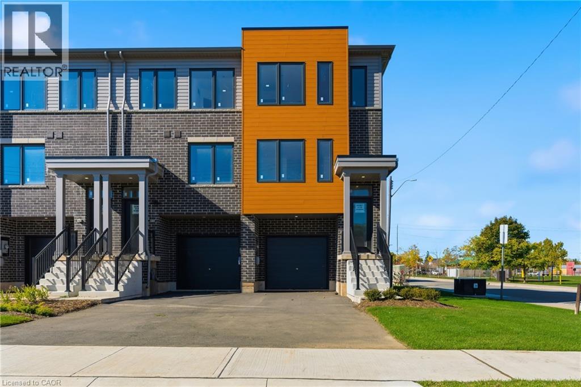20 Cleethorpes Boulevard
Toronto, Ontario
Welcome to #20 Cleethorpes Blvd---Move Right-In & Enjoy!---This is an Extra-Spacious and Lovingly maintained 5-Level Brick Backsplit---Loads of room for Family Enjoyment & Entertaining! --- Includes Hardwood Floors, 4 spacious Bedrooms, 3 Bathrooms, Family Sized Kitchen, Large Family Room with Fireplace and Walk-out to lovely patio & Large Fenced Garden, Separate Recreation Room with 2nd. Fireplace, Loads of storage room plus games rooms, Cold Rm/Cantina, Laundry and More!----Enjoy the lovely Front Verandah with Sitting area----Manicured Large Lot with Quality Stone Walkways, Stone Patio & Private fully Fenced & Gated Rear Garden---Approx. 4 car parking in Private Drive and Garage----Located in a beautiful and mature Family Neighborhood steps to transit, schools and shopping. Convenient location near all amenities--Ideal for Family comfort and enjoyment. (id:50886)
Summerhill Prestige Real Estate Ltd.
6 Janet Street S
South Bruce, Ontario
Welcome Home! Discover this charming 4-bedroom, 2-bathroom home built in 2018, offering the perfect blend of modern comfort and small-town tranquility. Nestled against peaceful farmers' fields, this property provides a serene backdrop while still being within walking distance to local elementary schools. Inside, you'll find an inviting open-concept layout ideal for family living and entertaining. The finished basement features a spacious recreation room - perfect for kids' playtime, movie nights, or relaxing with friends. An attached two-car garage adds everyday convenience. Located just a short drive from Lake Huron and Bruce Power, you'll enjoy easy access to beaches, outdoor adventures, and local amenities. Don't miss your chance to call this beautiful family home your own! (id:50886)
RE/MAX Land Exchange Ltd
21 Bonner Street
Ottawa, Ontario
Welcome to this beautifully updated mobile home in Bellwood Estates, a quiet and well-maintained community in the heart of Bells Corners. This home offers a perfect blend of comfort and practicality, starting with a fully renovated kitchen featuring modern finishes, ample storage, and great counter space for cooking and entertaining. The spacious living room is filled with natural light and provides plenty of room to relax or gather with family and friends. The bathroom has been tastefully updated with a walk-in shower and contemporary fixtures, while the two large bedrooms offer comfortable retreats with generous closet space. Step outside to enjoy your private outdoor space, complete with a large deck. The oversized driveway provides plenty of parking for multiple vehicles. Located close to schools, shopping, parks, and public transit, this home is ideal for first-time buyers, downsizers, or anyone seeking affordable, move-in-ready living in a convenient and welcoming neighborhood. (id:50886)
RE/MAX Absolute Realty Inc.
4 - 2086 Valin Street
Ottawa, Ontario
*** OPEN HOUSE - SATURDAY, NOVEMBER 8TH AND SUNDAY, NOVEMBER 9 FROM 2-4PM ***Welcome to this spacious, freshly painted, 2-BEDROOM, 2-BATHROOM condo offering comfort, convenience, and accessibility and 2 PARKING SPOTS along with visitor parking. Located in a well-maintained building, this unit features two entrances and ACCESSIBLE CHAIR LIFT from the front main entrance to right outside your door on the first floor. Inside, you'll find a large open-concept living and dining area perfect for entertaining. Both bedrooms have berber carpet which have been freshly washed.The kitchen is functional and flows easily into the main living space. Enjoy the convenience of an in-unit washer and dryer located in the main bathroom. Both bedrooms are generously sized. Ideally situated close to shopping, dining, public transit, and all essential amenities. A fantastic opportunity for comfortable, low-maintenance living in a prime location! Some photos have been virtually staged. (id:50886)
Exit Realty Matrix
105 - 7716 Garner Road
Niagara Falls, Ontario
Be among the first to secure your space in the highly anticipated, net-zero emission Warren Woods PlazaNiagara Falls premier new neighborhood retail and office destination, slated for completion in Fall 2026. This expansive 2096 sq. ft. ground-floor retail unit is ideally situated with direct street exposure, premium signage opportunities both inside and out, and immediate access to a beautifully landscaped courtyard amenity, perfect for attracting steady foot traffic and creating an inviting customer experience. Designed with a focus on contemporary architecture, unique materials, striking colors, and functional layouts, Warren Woods Plaza offers an environment thats as visually compelling as it is business-friendly. Located at 7716 Garner Rd, at the prominent intersection of Garner Rd & Warren Woods Ave, just southwest of McLeod Rd and west of the QEW, this plaza is perfectly positioned to serve more than 2,300 newly developed homes, with an additional 2,000+ homes in the pipeline, ensuring a rapidly growing customer base for years to come. Retail and office units feature high ceilings, modern infrastructure, and are surrounded by a vibrant community lacking comparable commercial amenities, making this a prime opportunity for retailers and service providers to become the go-to destination for everyday needs. With a commitment to sustainability, convenience, and community connection, Warren Woods Plaza is designed to foster thriving businesses in an accessible, forward-thinking environment. Dont miss your chance to elevate your brand in Niagaras next commercial hotspotbook a tour today and make your mark at Warren Woods Plaza! (id:50886)
Keller Williams Referred Urban Realty
18 - 7895 Tranmere Drive
Mississauga, Ontario
Please note that the current zoning does not permit the operation of a banquet hall or place of worship. This property offers excellent highway access, making it easy to connect to major routes. It is also conveniently located close to the airport, offering excellent connectivity for business or travel needs. The property provides exceptional value, offering a great opportunity for those looking to capitalize on its strategic location and amenities. (id:50886)
RE/MAX Gold Realty Inc.
Bsmt - 36 Brentwick Drive
Brampton, Ontario
Newly Completed, Contemporary 2-Bedroom Basement Apartment with 1 Baths, Generous Space, and Private Entry, Plus Parking for 1 (Potentially 2) Vehicles in a Coveted Location Near Schools, Shopping, Restaurants, and Conveniently Located with Public Transit Access Right on the Street. 30 % Utilities will paid by the tenants. 2nd unit in the basement studio with 1 basement also available . full basement rent $2700 with 2 washrooms and 3 parking spots. (id:50886)
Century 21 Green Realty Inc.
Milton - 1544 Carr Landing Drive
Milton, Ontario
Premium End Unit Townhouse in Milton's Sought-After Community. Experience the charm of a Semi-detached Feel in this spacious (2133 Sf.) corner unit. It's 4 Bdrms, 3 Bathrms, & 9' Ceiling on Main Flr. In The Midst Of It All At Bronte St. & Britannia Road. Near Milton Go Station, Hwy 401, 407, And 403 For Easy Commuting. Close Proximity To Delicious Restaurants, Entertainment Facilities, Beautiful Conservation Areas, Quality Schools, And So Many Other Amenities In Every Part Of The Town. Tenant(S) Are Responsible For Utilities, Hot Water Tank Rental, Lawn Maintenance, Snow Removal & Content Insurance. (id:50886)
Homelife New World Realty Inc.
Basement - 4400 Highway 7 Highway E
Markham, Ontario
Spacious commercial basement unit available for lease in a prime location. Ideal for storage, workshops, offices, or specialty businesses looking for a cost-effective space. Two-Sided Separate Entrance with one washroom, a Kitchen, and Three Rooms (id:50886)
Homelife Excelsior Realty Inc.
301 Westmount Road W Unit# 316
Kitchener, Ontario
***ONE MONTH FREE RENT ON NEW LEASES SIGNED BY December 31th***Welcome to 301 Westmount Road W, Unit 316! A newly constructed, thoughtfully designed 1-bedroom, 1-bathroom apartment in the heart of Kitchener. Be the first to live in this 2024-built unit, featuring the Grand River layout with 560 sq. ft. of stylish, efficient living space. Highlights include: In-suite laundry | Brand new, never-used fridge, stove, microwave range hood, dishwasher | Private 56 sq. ft. balcony | Window coverings included | Underground parking available | covered visitor parking | Secure bike storage included. Prime Location: Steps to Iron Horse Trail and nearby greenspaces | Walk to coffee shops, casual dining, grocery stores, and medical services | Public transit just a short walk away | Close to hospitals, schools, shopping, and more. With two elevators and modern building conveniences, this unit combines comfort, style, and urban accessibility, all in one. Don't miss your chance to live in this new community. Book your showing today and take advantage of the 1-month FREE RENT incentive! (id:50886)
Homelife Power Realty Inc.
10959 Lakeshore Road
Wainfleet, Ontario
Private Lakefront! You wont believe the privacy at this incredible 70 x 250 deep lakefront lot! Enjoy morning coffee from the private deck just off your primary bedroom or spend your evenings relaxing on the expansive deck while discovering first hand why its called Sunset Bay. This beautiful year round home has been fully renovated with modern elegance. The open-concept design with cathedral ceilings and wall to wall south facing windows create a spacious and welcoming feeling. The panoramic views of Lake Erie will leave you feeling at awe every time you look out the windows. The gorgeous 11 ft granite island is the perfect spot to entertain and provides ample cabinetry for storage. The spacious bedroom with vaulted ceilings, patio doors to private side deck, walk-in closet and laundry is the perfect blend of functionality and luxury. The home is completed with a 4 pc bathroom with gorgeous tile work and deep linen closet. Feels secure during the winter weather with the storm shutters. Utilize the insulated Bunkie as a bonus storage space or the perfect space for a guest room. The vaulted ceilings and bright windows make it perfect for those summer time guests. The insulated detached garage also features vaulted ceilings and a wood stove - making it the perfect hangout space or storage for your country toys! You'll also find a massive storage shed - perfect for the snowblower, lawn mower and all your storage needs! The driveway has enough parking space for your boat, side by side, and multiple vehicles. Whether you're looking for a year round home or a lakefront retreat this beautifully renovated cedar home may be the perfect fit for you! (id:50886)
RE/MAX Niagara Realty Ltd
71 King George Street
Ottawa, Ontario
Modern Elegance Meets Custom Craftsmanship A Truly Exceptional 2022 Build. Step inside this thoughtfully designed home with premium features that set it apart from the ordinary. From the moment you arrive, the striking modern exterior, accented with natural textured stone and durable Hardie board siding, makes a bold, stylish statement. A grand 11-foot-high front entry welcomes you into a bright and beautifully crafted interior. The heart of the home is a state-of-the-art kitchen, complete with custom cabinetry, designer hardware, and a one-of-a-kind quartzite countertop and island. Gourmet cooking is a dream with a premium six-burner gas range, pot filler faucet, and high-end appliances that will inspire any home chef. Designed for seamless entertaining, the open-concept main floor flows effortlessly between the living and dining areas, anchored by a sleek linear gas fireplace. Oversized windows and 9-foot ceilings on both the main and second levels flood the home with natural light, highlighting the warm tones of the wide-plank engineered white oak flooring and stairs. Upstairs, the spacious primary suite offers a peaceful retreat, featuring a walk-through closet and a luxurious private ensuite. Secondary bedrooms are generously sized and share a full bathroom. Laundry conveniently located on this level. The lower level adds versatility with a separate side entrance, full bathroom, and a large bedroom or home office, ideal as a private guest suite, teen retreat, or easily converted into a legal Secondary Dwelling Unit (SDU) with modest upgrades. Outside a beautifully finished backyard that offers a private oasis with minimal upkeep, perfect for relaxing, entertaining, or enjoying warm evenings with ease. Perfectly situated close to shopping, transit, and minutes to downtown, this turnkey home offers the perfect blend of modern comfort, thoughtful design, and unbeatable location. Don't miss the opportunity to fall in love with a home that truly has it all. (id:50886)
Exp Realty
Rear - 36 Welland Street
Welland, Ontario
Welcome To 36 Welland St Rear Unit.This Bright And Spacious One-Bedroom Apartment Has Been Lovingly Maintained And Offers A Warm, Comfortable Place To Call Home. The Thoughtfully Designed Layout Provides Plenty Of Space To Relax, Cook, And Entertain. The Kitchen And Living Area Feature Appliances And Ample Cabinetry, Creating A Cheerful And Inviting Atmosphere.Located On A Quiet, Family-Friendly Street, Youll Enjoy A Peaceful Setting While Still Being Close To Local Shops, Parks, Schools, And Public Transit. The Unit Also Includes One Parking Spot, Adding Convenience To Everyday Life.Perfect For Anyone Looking For A Cozy, Welcoming Space With Charm And Character This Apartment Is Ready To Become Your Next Home! (id:50886)
Royal LePage Urban Realty
508 Brookmill Crescent
Waterloo, Ontario
A Rare Find in Laurelwood, Waterloo Nestled on a quiet crescent in one of Waterloos most sought-after family neighbourhoods, this beautifully maintained detached home in Laurelwood is a must-see. Located just steps from top-rated schools Laurel Heights Secondary, Laurelwood P.S., and St. Nicholas and minutes to both Wilfrid Laurier and the University of Waterloo, its ideal for families and professionals alike. Step inside to a warm, functional layout featuring custom built-in storage in the entry, a refreshed 2-piece bath, and garage access. The open-concept main floor impresses with brand-new stainless steel appliances (2022), new countertops, and a central island that flows into a sunlit dining area. The cozy living room boasts custom wall-to-wall bookcases, a fireplace, and large windows leading to a private backyard oasis. The outdoor space is truly special a deep, landscaped lot with mature trees and shrubs offers a peaceful retreat. Enjoy summer evenings on the spacious 20x16 wood deck, perfect for entertaining or unwinding. An 8x12 pine shed provides extra storage or workshop potential. Nature enthusiasts will love being close to Laurel Creek Conservation Area offering trails, swimming, campsites, and picnic spots year-round. Upstairs, the vaulted-ceiling primary bedroom features double closets, while second-floor laundry adds everyday convenience. The finished basement extends the living space with a generous family room and an updated 2-piece bath. With nearly 2,000 sq. ft. of finished living space, 2017 roof, insulated garage, and thoughtful updates throughout, this lovingly cared-for home checks every box. (id:50886)
3210 Sixth Line
Oakville, Ontario
Absolutely Stunning! Brand New Townhome Located At Highly Sought-after Family Friendly Community. High 9ft Ceilings Through Out All Three Floors. Large Windows Bring Abundant Natural Lights. Very Bright And Spacious. 2270 Sqft Finished Space. 4 Bedrooms, 3.5 Bathrooms With 4-car Parking! Functional Layout. Open Concept. Laminate Floor Through Out, Carpet Free. Oak Stairs With Iron Pickets. Main Floor Includes Spacious Living Room Combined With Dinning Room, Perfect For Entertaining. Stylish Eat-in Kitchen With Central Island, High Cabinets, Pantry & High-end Stainless Steel Appliances. Spacious & Bright Family Room With Fireplace, Walk Out To Large Balcony. Third Floor Offers 3 Generous Sized Bedrooms & 2 Bathrooms. Master Bedroom Features Private Balcony, 4pcs Ensuite & Walk-in Closet. Ground Level Offers Versatile 4th Bedroom/Recreation/Home Office With 4pcs Ensuite. Convenient Direct Access To Double Car Garage. Very Convenient Location. Walk To Top Rated Schools, Parks & Trails. Easy Access Major Highways And Shopping Plazas Including Walmart, Superstore, Banks & Restaurants. (id:50886)
Homelife Landmark Realty Inc.
802 - 2560 Eglinton Avenue W
Mississauga, Ontario
Welcome to this bright and stylish 1-bedroom + den, 2-bath condo in the heart of Erin Mills. Featuring soaring 9' ceilings, hardwood floors throughout, and an open-concept living/dining area, this unit is both elegant and functional.The modern kitchen boasts stainless steel appliances, while in-suite laundry adds everyday convenience.Enjoy the luxury of your own underground parking space and storage locker.Step onto the south east-facing balcony to take in sweeping city views and all-day sunshine.Perfectly located beside Erin Mills Town Centre, across from Credit Valley Hospital, and minutes to highways, restaurants, shopping, and transit. This condo offers the lifestyle youve been waiting for. (id:50886)
Royal LePage Meadowtowne Realty
391 Patricia Drive
Burlington, Ontario
Custom-built in 2016, this exceptional residence offers approximately 5,000 square feet of luxurious living space, showcasing premium finishes and superior craftsmanship throughout. Situated on a 217-ft deep, pool-sized lot backing onto the RBG Hendrie Valley Sanctuary, this home blends elegance with natural serenity. The gourmet kitchen features a large island with dual-sided cabinetry, sink and pendant lighting, along with built-in stainless steel appliances including a wall oven, gas cooktop, fridge and dishwasher plus a sunlit eat-in area overlooking the private backyard. Rich hardwood flooring spans the main and second levels, complemented by hardwood stairs, coffered ceilings, crown moulding and pot lights that add warmth and architectural detail. The private primary suite includes a luxurious spa-like ensuite and two walk-in closets with custom built-ins. A finished walk-out lower level adds flexible living space, offering a fifth bedroom, full bathroom, rec room and multi-use area perfect for an office, gym, craft room or playroom. An upper-level balcony off the great room extends the living space outdoors and features a gas BBQ hook-up. Additional highlights include oversized windows, engineered hardwood, central vacuum and full home pre-wiring for automation and audio/video distribution. Ideally located minutes from Aldershot GO Station, Highways 403 and 407, as well as nearby restaurants and shopping. RSA. Luxury Certified. (id:50886)
RE/MAX Escarpment Realty Inc.
5 - 12 Wesleyan Street
Halton Hills, Ontario
Apartment in Downtown Georgetown - Ready for Immediate Occupancy. Located in the heart of Downtown Georgetown, this spacious 2nd-floor two bedroom / 1 bath apartment is accessed through a ground floor shared hallway. Open concept living and dining area with a generous kitchen. The kitchen is equipped with a fridge and stove. Coin-operated laundry is available on-site for your convenience. This non-smoking building consists of multiple residential units and is not suitable for pets. Ideal for a couple or small family, the unit includes one designated parking spot. Electricity (hydro) is added as a flat fee of $100.00 per month in addition to the base rent. Additional parking may be available in the public lot on Wesleyan street through a paid parking pass from the Town of Halton Hills for the Tenants to purchase/arrange at their own expense. Enjoy the convenience of being just a short walk to Main Street's shops, restaurants, and the local Downtown events and farmers' market. A nearby GO Bus stop adds to the ease of commuting (id:50886)
Royal LePage Meadowtowne Realty
33 Redberry Parkway
Toronto, Ontario
Come see this amazing home at our Open House 2:00 to 4:00 Saturday Nov 01 and Sunday Nov 02. You have to see it to believe it. Nothing left to be desired. As you approach the front entrance you are greeted and impressed by a 8ft wide 2" thick arched double door front entrance featuring an impressive foyer with an 18 ft high ceiling an incredible chandelier and unbelievable winding oak open stairs leading to the second floor. On the left you have the formal Living and Dining room with broadloom, on the right you have a nice office with parquet floor.The kitchen is huge with all new modern stainless steel appliances, triple door fridge with water and ice supply, built-in oven, built-in microwave, built-in cooktop, built-in dishwasher, Stainless Steel exhaust hood, open concept, with eating counter and overlooking a huge dining room. A large family room with built-in wood burning fireplace, a large sitting area with skylights and walkout to the beautiful rear yard leading to a custom built brick BBQ. Completing the main floor are the laundry room and 2 piece bathroom. Walk up the winding oak stairs 4 bedrooms. The primary bedroom is huge with walk-in closet and a 5 piece ensuite bathroom with heated floor soaker tub and separate shower. Another bedroom with a 3 piece ensuite bathroom. The basement is equally impressive with a huge kitchen all new stainless steel appliances, fridge with ice & water supply stove, electric fireplace, including exhaust hood over stove. Basement also has walkout to a large well maintained side yard. (id:50886)
RE/MAX Professionals Inc.
6921 Golden Hills Way N
Mississauga, Ontario
Beautifully appointed 2 bedroom basement apartment in one of Mississauga's central-to-everything communities. Fully Furnished and available immediately. Close to schools, highways, hospitals, and shops. Everything is ensuite in the unit, laundry, 2 bedrooms, 3pc bathroom and living room. Comes fully furnished just ready to occupy. (id:50886)
Royal LePage Meadowtowne Realty
391 Patricia Drive
Burlington, Ontario
Custom-built in 2016 by M. Butler Custom Homes, this exceptional residence offers approximately 5,000 square feet of luxurious living space, showcasing premium finishes and superior craftsmanship throughout. Situated on a 217-ft deep, pool-sized lot backing onto the RBG Hendrie Valley Sanctuary, this home blends elegance with natural serenity. The gourmet kitchen features a large island with dual-sided cabinetry, sink and pendant lighting, along with built-in stainless steel appliances including a wall oven, gas cooktop, fridge and dishwasher plus a sunlit eat-in area overlooking the private backyard. Rich hardwood flooring spans the main and second levels, complemented by hardwood stairs, coffered ceilings, crown moulding and pot lights that add warmth and architectural detail. The private primary suite includes a luxurious spa-like ensuite and two walk-in closets with custom built-ins. A finished walk-out lower level adds flexible living space, offering a fifth bedroom, full bathroom, rec room and multi-use area perfect for an office, gym, craft room or playroom. An upper-level balcony off the great room extends the living space outdoors and features a gas BBQ hook-up. Additional highlights include oversized windows, engineered hardwood, central vacuum and full home pre-wiring for automation and audio/video distribution. Ideally located minutes from Aldershot GO Station, Highways 403 and 407, as well as nearby restaurants and shopping. Don’t be TOO LATE*! *REG TM. RSA. Luxury Certified. (id:50886)
RE/MAX Escarpment Realty Inc.
25 Wellington Street S Unit# 1108
Kitchener, Ontario
Brand new from VanMar Developments! Spacious 1 bed + den suite at DUO Tower C, Station Park. 668 sf interior + oversized balcony (89-116sf). Open living/dining with modern kitchen featuring quartz counters & stainless steel appliances. Primary bedroom features walk out access to a large double sized balcony. Den offers ideal work-from-home flexibility and is large enough to be utilized as a room in itself. In-suite laundry. Enjoy Station Parks premium amenities: peloton studio, bowling, aqua spa & hot tub, fitness, SkyDeck outdoor gym & yoga deck, sauna & much more. Steps to shopping, restaurants, transit, Google & Innovation District. (id:50886)
Condo Culture Inc. - Brokerage 2
611 - 1110 Walden Circle
Mississauga, Ontario
Welcome to Walden's Landing in sought-after South Mississauga - a beautifully maintained, boutique-style community tucked into a quiet, wooded enclave steps to Clarkson Village and a short walk to Clarkson GO. This sun-filled corner suite offers approx. 1,087 sq. ft. of smartly planned living space, featuring 2 generous bedrooms, 2 full baths, large windows, and peaceful treed views that bring natural light throughout the day. The spacious open-concept living/dining area is ideal for entertaining or relaxing, while the bright kitchen offers a practical layout with ample storage and prep space. The primary bedroom features a private ensuite and excellent closet space, and the second bedroom is ideal as a guest room, den, or home office. Unit is immaculately clean, lovingly maintained, and move-in ready, offering the comfort, scale, and privacy that are hard to find in today's condo market. Enjoy 2 underground parking spaces, plus full access to the exclusive Walden Club amenities, including outdoor pool, tennis courts, gym, sauna, party room, library, workshop, and beautifully landscaped grounds - a true "resort-at-home" lifestyle. The building is known for its warm community feel, exceptional management, and pride of ownership - perfect for those looking to downsize without compromise. Maintenance fees include all utilities and high-speed internet/cable, offering exceptional value and peace of mind. Steps to shops, restaurants, parks, lakefront trails, and just minutes to the QEW. Located within the highly regarded Clarkson / Lorne Park school area (buyer to verify). A rare opportunity to live in a bright, quiet, and elegant corner residence in one of Mississauga's most desirable locations. Some images are the artist's concept. (id:50886)
Sutton Group Quantum Realty Inc.
15b Bingham Road
Hamilton, Ontario
Welcome to Roxboro, a true master-planned community located right next to the Red Hill Valley Pkwy. This new community offers effortless connection to the GTA and is surrounded by walking paths, hiking trails and a 3.75-acre park with a splash pad. This freehold end-unit townhome has been designed with naturally fluid spaces that make entertaining a breeze. The additional flex space on the main floor allows for multiple uses away from the common 2nd-floor living area. This 3 bedroom 2.5 bathroom home offers a single car garage and a private driveway, a primary ensuite and a private rear patio that features a gas hook up for your future BBQ. Quartz counter tops, vanity in powder room, a/c and new appliances included. (id:50886)
Royal LePage Macro Realty


