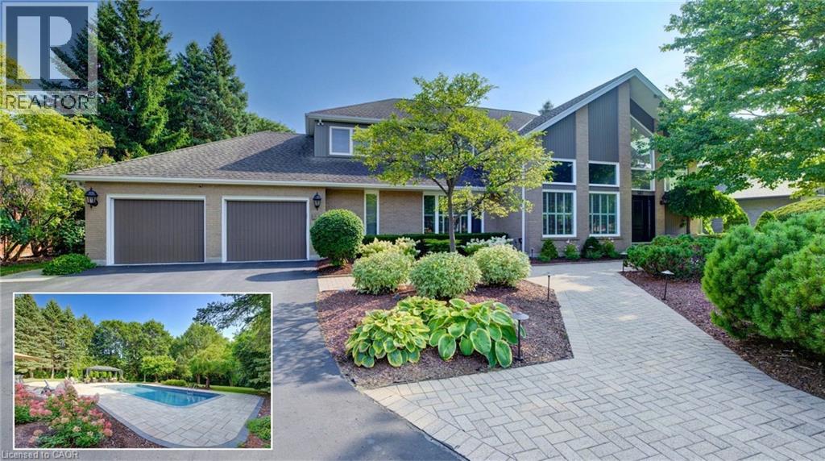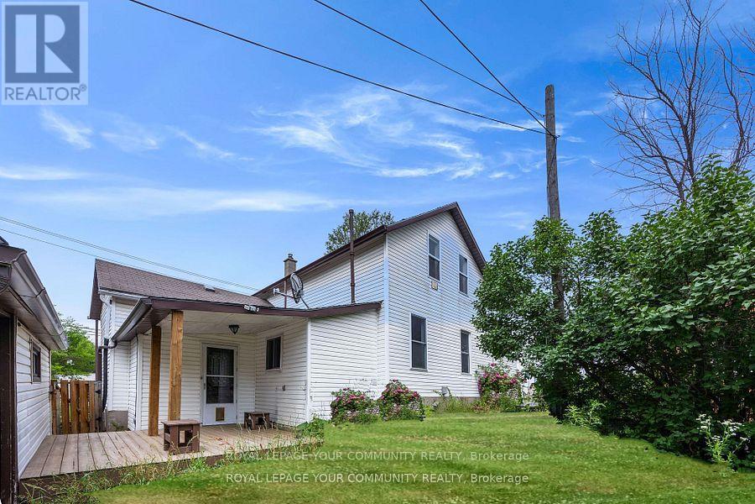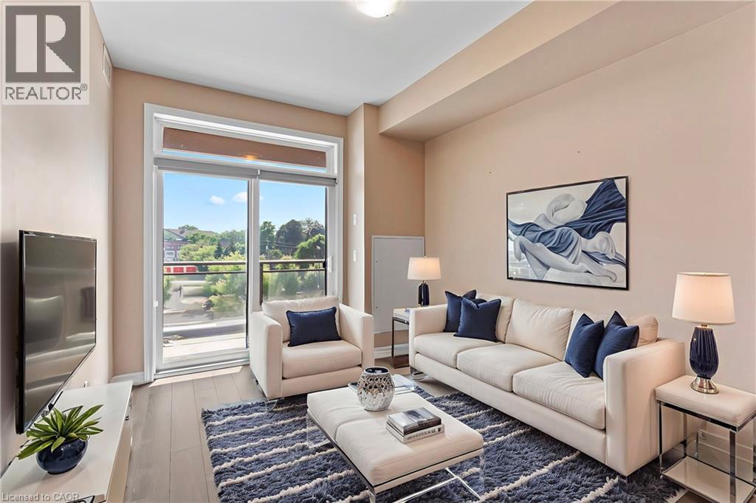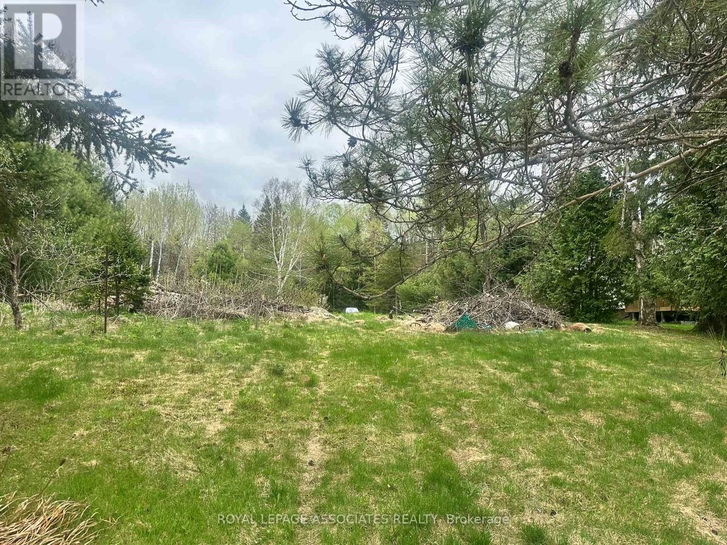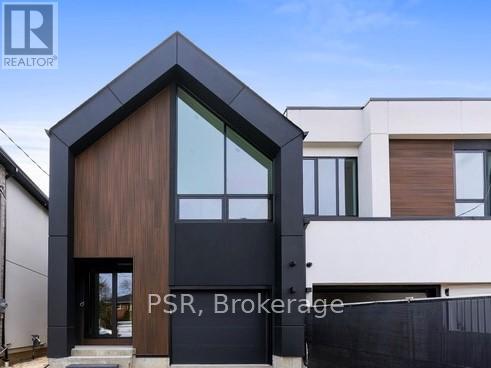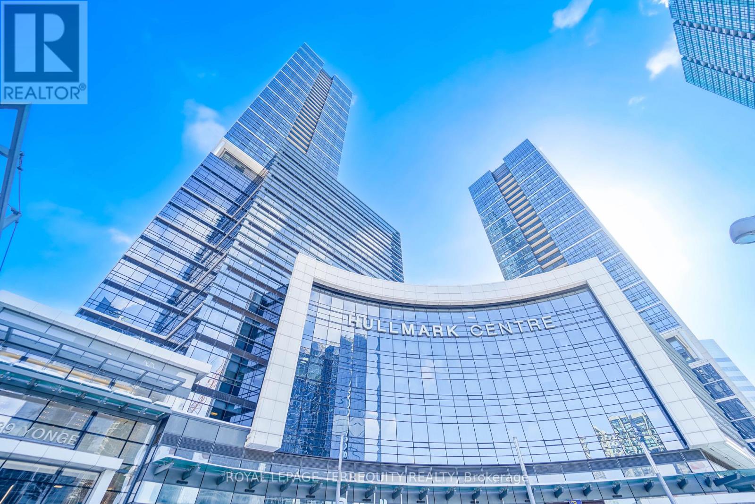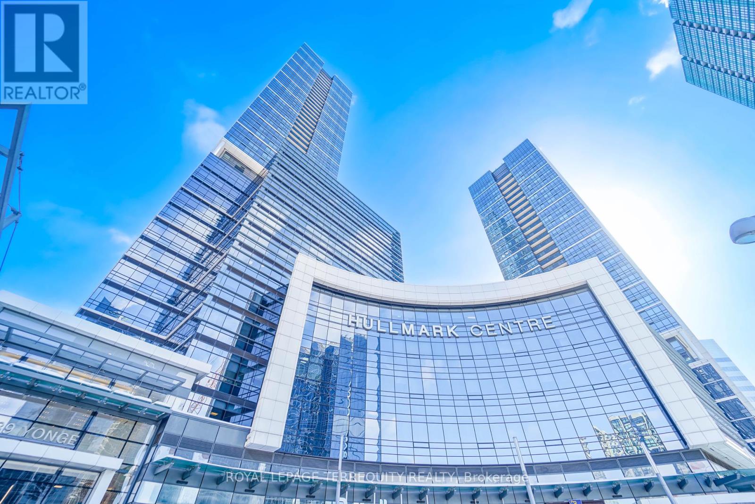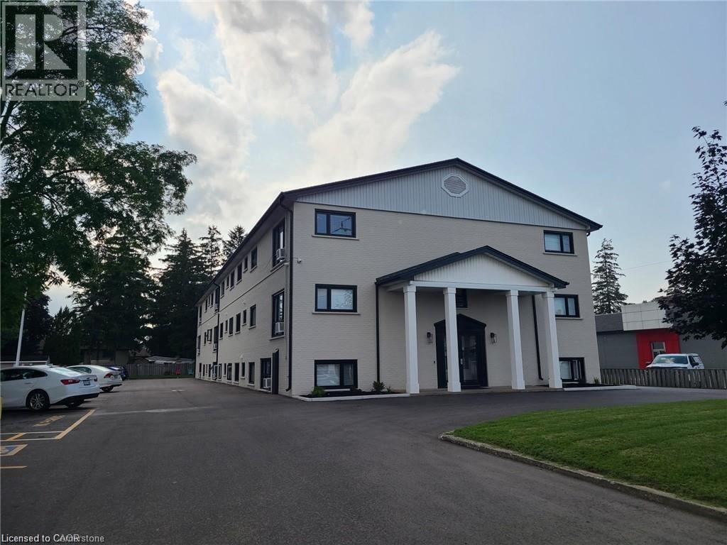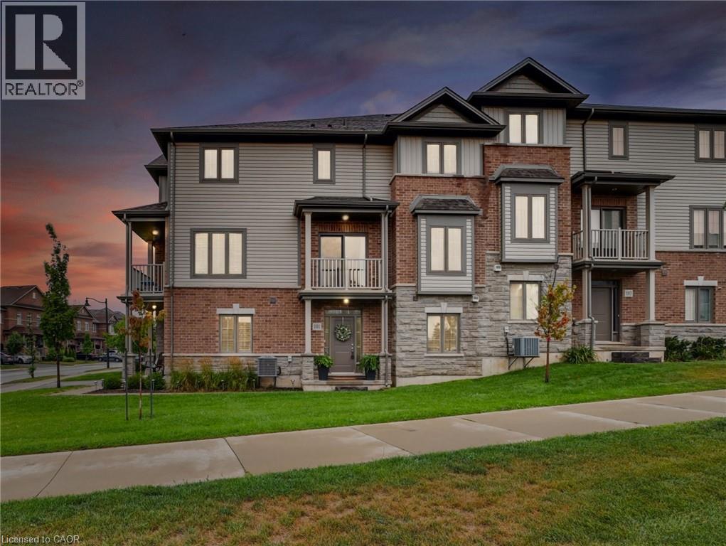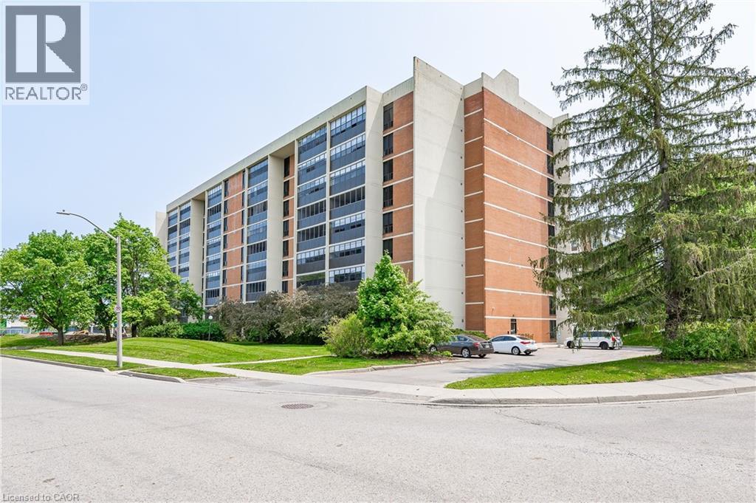587 Manorwood Court
Waterloo, Ontario
Relocate to desirable Colonial Acres in northeast Waterloo. Fantastic location minutes to internationally known Universities & College plus the future Waterloo Regional Health Network Hospital in the west end. Mature .620 acre lot on municipal water & sewer backing on heavily treed Anndale Park. This low traffic court presents architecturally custom homes offering privacy and a quiet atmosphere. Prime time is now to enjoy the sparkling inground pool, fresh decking, oversized gazebo and fenced yard space for children & pets to play. Inside, the front northeast to rear southern exposures fill the house daily with natural light through multiple windows. The whole main rear of the house is wall to wall windows beckoning you to enjoy the scenic views of the yard. The upper level offers 4 bedrooms, two with personal ensuite bathrooms plus a guest bathroom. Heated tile flooring, walk-in shower & freestanding tub in the upgraded primary 5 pc ensuite will be a popular spot for relaxation. The hub of the home is the modern kitchen with 6' x 5' centre island, quartz counters, two coolers plus a walk-in pantry. Don't miss the main floor laundry, 3 pc bathroom and mudroom closet ready for a busy family coming in from the garage. Two wood burning fireplaces anchor both the family room & main floor office. Celebrations can be held in the formal living & dining rooms. The finished basement is ready for gym workouts, and having friends over to watch movies with screen & projector already in place. Plenty of storage space plus a direct secondary access stairwell from the basement to the oversized extra deep double garage. Looking for a green feature? The solar panels on the roof offer a yearly income. Experience the close amenities of Conestoga Mall with ION light rail station, easy Expressway access, Grey Silo Golf Course, RIM Park Recreational Centre, East Branch Library, various walking trails & more all ready to explore. Make your next move to Waterloo! (id:50886)
Coldwell Banker Peter Benninger Realty
221 Samuelson Street
Cambridge, Ontario
This Well-Maintained, 1,500 Sq Ft Home Sits On A Unique Corner Lot And Features A Fully Fenced Yard, Three Driveway Parking Spots, And A Detached Garage With A Built-In Workspace. Offering A Warm And Functional Layout, It's Ideal For Families Or Investors Alike. Enjoy A Prime Location Close To Schools, Parks, Shopping, And Transit. Everything You Need Is Just Steps Away. Whether You're Looking To Move In And Enjoy Right Away Or Renovate To Add Your Personal Touch, This Property Offers Outstanding Potential. Don't Miss The Opportunity To Own A Versatile Home In One Of Cambridges Most Convenient Neighbourhoods! (id:50886)
Royal LePage Your Community Realty
120 - 31 Greengate Road
Guelph, Ontario
Amazing Townhouse! Renovated! 3 bedrooms, plus an extra room in the basement, could be a 4 bedroom or home office. 2 washrooms - main floor power room. Upgraded kitchen. Huge living room with electric fireplace and walk-out to fully fenced backyard. This spacious dining room is located just off the kitchen. Modern accent wall, and upgraded light fixtures. Finished basement with REC. Room, home office or 4th bedroom, separate laundry rom and lots of storage . fully fenced backyard. Great neighbourhood! Walk across to shopping, Tims, grocery store, banks, restaurants and much more! (id:50886)
RE/MAX Premier Inc.
457 Plains Road E Unit# 322
Burlington, Ontario
Welcome to stunning & contemporary living in this exceptional condo located in Burlington’s desirable Aldershot neighbourhood, within the acclaimed Jazz residence by Branthaven. This bright and stylish 1-bedroom + den suite boasts west-facing exposure and a fully carpet-free interior for a clean, modern aesthetic. The open-concept design showcases a sleek kitchen with granite countertops, stainless steel appliances, and large windows that bathe the space in natural light. Step out onto your private 50 sq. ft. patio—perfect for relaxing or entertaining outdoors. Enjoy the convenience of in-suite laundry, underground parking, and a personal storage locker. Residents benefit from a host of upscale amenities, including a fully equipped fitness studio, elegant lounge with fireplace and pool table, games room, chef’s kitchen, and an outdoor terrace with BBQ area and abundant visitor parking. Ideally located minutes from Mapleview Mall, downtown Burlington, Aldershot GO Station, public transit, and major highways (403, 407, QEW), with easy access to scenic parks, walking paths, and the Waterfront Trail. **Some photos may be virtually staged.** (id:50886)
RE/MAX Aboutowne Realty Corp.
158 Lakeview Avenue
Kearney, Ontario
Build Your Dream Retreat on Hassard Lake Parry Sound District, Envision your perfect Northern Ontario escape on this captivating vacant 85 feet waterfront lot on Hassard Lake, nestled in the scenic Parry Sound District. The land is zoned for residential use, and the old home has been demolished, making it ready for the next owner to build. This remarkable property offers the rare opportunity to create a personalized retreat surrounded by untouched natural beauty. Crystal-clear waters, and a tranquil mature forested setting, the appeal is undeniable. Enjoy all season fully serviced road access to the property With year around road access, you can escape to this serene retreat whenever you choose, adventures right from your doorstep, paddle, fish, swim in the summer, snowmobile and snowshoe in the winter. The property strikes a desirable balance between peaceful seclusion and convenient access to amenities. The property located in heart of city of Kearney. Few minute drive to Muskoka and Algonquin. You're close to essentials and local shops. A short, scenic drive of under 30 minutes to Huntsville opens the door to a wider range of dining, shopping, and service, bringing you the Muskoka-style lifestyle without the premium price tag. (id:50886)
Royal LePage Associates Realty
22a Broadview Avenue
Mississauga, Ontario
Brand New Custom Home With A Rare Level Of Quality, Finish & Style To Find In A Rental. Never Been Lived In. For The Family Or Executive With High Expectations. White Oak Flooring; Panelled Appliances; Second Floor Laundry. Pot Lights & Clever Built-Ins Galore. 12ft. Sloped Ceilings(second floor). 9ft. (basement and main). Walk-In Closets W Organizers. Expansive 200ft. Deep Lot With Massive Backyard. Large Covered Deck Off Living Area. Heated Basement Floors. Oversized 1.5 Car Garage Walking-In To Mud Room. Large Residence; Totaling over 4,000 Sq. Ft.; This Is Not Your Typical Semi Detached Property. Quiet Westerly Pocket Of Port Credit Village Close To The Lake, Parks, Walking Trails, Shoppers Drug Mart, Credit Landing Plaza, Brightwater. Floor Plan Available. (id:50886)
Psr
720 - 4789 Yonge Street
Toronto, Ontario
Elevate your business at Hullmark Corporate Centre, a rare opportunity to acquire 2 side-by-side units facing Yonge Street and Sheppard Avenue (one of the two units being a corner unit), Opportunity to custom design and build as your business requires. Grand lobby with concierge and direct subway access to 2 subway lines, onsite management, washrooms on Every floor, 4 elevators, paid public parking, quick and easy access to Highways 401/404/DVP. 20 - 30 minute drive to Pearson Airport. Option to purchase both units or individually. Option to combine both units. This listing is for Unit 720 only, with gross footage of: 1,165. 12 ft ceiling, Raw unit. (id:50886)
Royal LePage Terrequity Realty
719/720 - 4789 Yonge Street
Toronto, Ontario
Elevate your business at Hullmark Corporate Centre, rare opportunity to acquire 2 side-by-side units facing Yonge Street and Sheppard Avenue (one of the two unit being a corner unit), Option to design and build as your business requires. Grand lobby with concierge and direct subway access to 2 subway lines, onsite management, washrooms on Every floor, 4 elevators, paid public parking, quick and easy access to Highways 401/404/DVP. 20-30 minute drive to Pearson Airport. Option to purchase both units or individually. Option to combine the two units into one, Unit 719 (corner unit): 1,252 Gross Feet, Unit 720: 1,165 Gross Feet, Total: 2,417 Gross Feet. 12 ft ceiling, Raw Units. (id:50886)
Royal LePage Terrequity Realty
719 - 4789 Yonge Street
Toronto, Ontario
Elevate your business at Hullmark Corporate Centre, a rare opportunity to acquire 2 side-by-side units facing Yonge Street and Sheppard Avenue (this unit being a corner unit), Opportunity to custom design and build as your business requires. Grand lobby with concierge and direct subway access to 2 subway lines, onsite management, washrooms on Every floor, 4 elevators, paid public parking, quick and easy access to Highways 401/404/DVP. 20 - 30 minute drive to Pearson Airport. Option to purchase both units or individually. Option to combine both units. This listing is for Unit 719 only, with gross footage of: 1,252. , 12 ft ceiling, Raw unit. (id:50886)
Royal LePage Terrequity Realty
71 King George Road Unit# 106
Brantford, Ontario
Spacious 2 bedroom suite available October 1st in recently renovated apartment building conveniently located @ King George Road & HWY 403. Featuring modern finishes and fixtures, stainless steel appliances, updated kitchen & bathroom. Laundry on-site. One year minimum lease term. (id:50886)
Tag Realty
101 Mallard Trail
Waterdown, Ontario
Welcome to 101 Mallard Trail - the perfect blend of style, space, and convenience in Waterdown's most sought after family-friendly neighbourhood. This rare end-unit townhome is the largest in the complex, offering an impressive 2,257 sq. ft. of thoughtfully designed living space, complete with 4 bedrooms, a den, and 3.5 bathrooms. Unlike any other unit, it boasts a covered front porch and two private balconies - perfect for enjoying morning coffee or evening sunsets. Step inside and be greeted by a versatile main level with 9' ceilings, featuring a large bedroom with its own full bathroom, a private den/office, convenient laundry, and direct garage access - ideal for multigenerational living or hosting overnight guests. Upstairs, the sun-filled second floor showcases an open-concept layout with oversized windows and sliding doors that fill the space with natural light. The chef-inspired kitchen is a showstopper with extended-height cabinetry, an oversized island, stainless steel appliances, and abundant storage. Overlooking both the dining and living areas, it's the perfect spot for entertaining. Two balconies extend your living space outdoors, creating seamless indoor-outdoor living. The upper level is a true retreat with a spacious primary suite featuring a walk-in closet and spa-like ensuite, plus two additional generous bedrooms and a full bathroom. All staircases have been upgraded to hardwood stairs with wrought iron pickets. Situated minutes from downtown Waterdown's charming shops and restaurants, scenic parks, and the Bruce Trail, this home is also just a short drive to Burlington, major highways (403 & 407), and the GO Station - making commuting effortless. This home isn't just a place to live - it's a lifestyle. Don't miss your chance to own one of the most desirable homes in this community. (id:50886)
Michael St. Jean Realty Inc.
65 Westmount Road N Unit# 801
Waterloo, Ontario
Westmount Towners. A rare gem on this fully renovated 2-bed, 2-bath unit offering an exceptional living experience for those seeking a maintenance-free lifestyle. The WELCOMING LOBBY has a concierge service & gathering area where residents can socialize and connect. Inside, the OPEN-CONCEPT LIVING AND DINING AREAS feature beautiful hardwood floors and enclosed balcony. This sun-drenched space is perfect for sipping your morning coffee or stargazing in the evening. The RENOVATED KITCHEN showcases white shaker-style cabinetry, stylish countertops, a designer backsplash, and stainless steel appliances. A side pantry and coffee nook add both function and flair, all set on easy-to-maintain tiled flooring. The SPACIOUS PRIMARY BEDROOM offers a large walk-in closet and a convenient 2-piece ensuite bathroom, while the second bedroom provides a perfect space for family, guests, or a home office. The stunning main 4-piece bathroom has also been beautifully updated. A WEALTH OF ON-SITE AMENITIES, including a billiards room, library, party and games room, fully equipped gym, workshop, bike storage, and a convenient laundry room. One underground parking space is included with the unit, and the building provides added security for peace of mind. IDEAL FOR THOSE LOOKING FOR A MAINTENANCE-FREE LIFESTYLE, this community is surrounded by fantastic amenities. Public transit, shopping at Westmount Place, the LRT, Waterloo Recreation Complex, and The University of Waterloo are all just minutes away, ensuring everything you need is within reach. What’s more, all utilities – heat, hydro, water – as well as property taxes and building insurance are included in the monthly fee, making budgeting a breeze. The building is currently operating as a COOPERATIVE OWNERSHIP MODEL and is IN THE PROCESS OF CONVERTING TO A CONDOMINIUM. Westmount Towers offers a pet-free environment, does not permit unit rentals, and provides plenty of visitor parking. This is the ideal place to call home. (id:50886)
Royal LePage Wolle Realty

