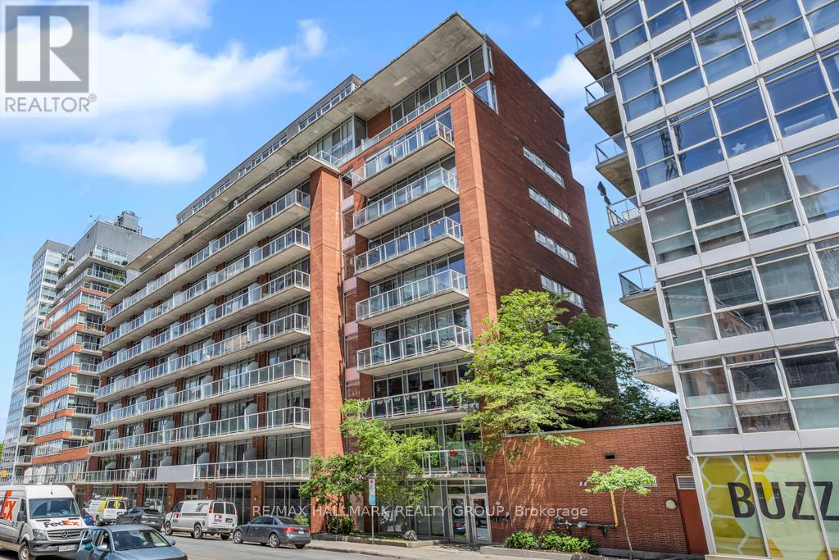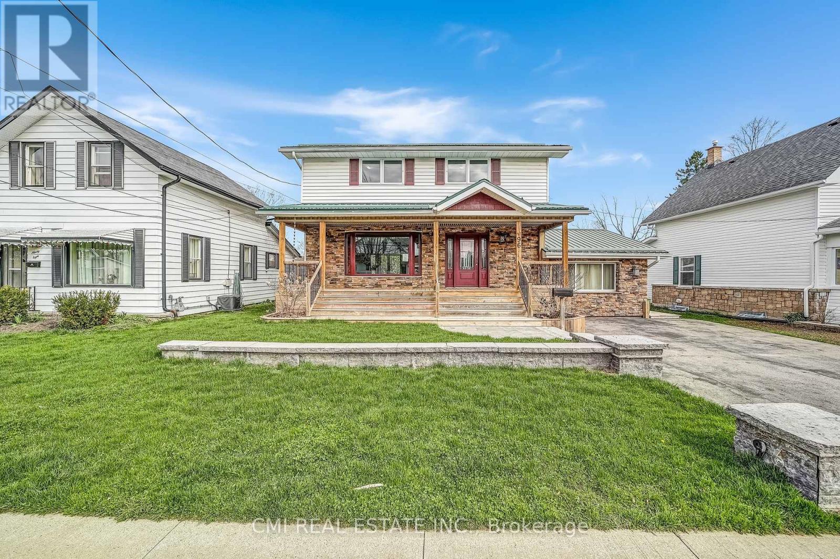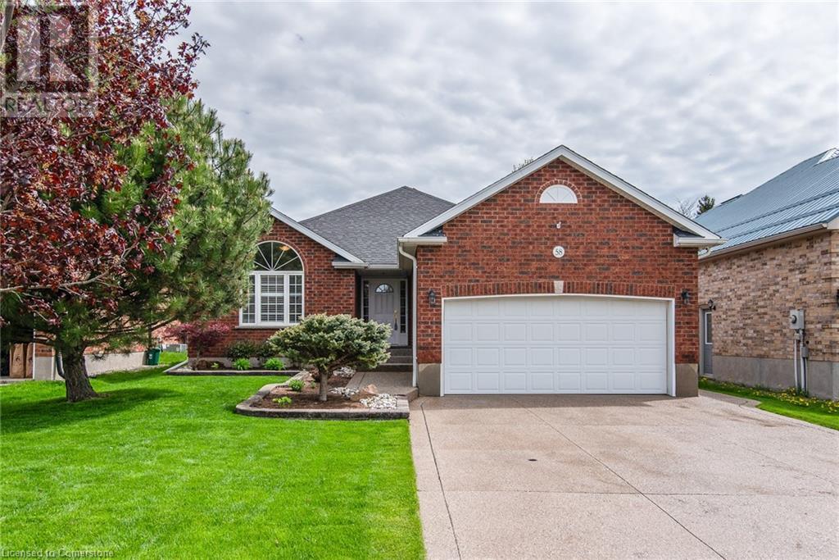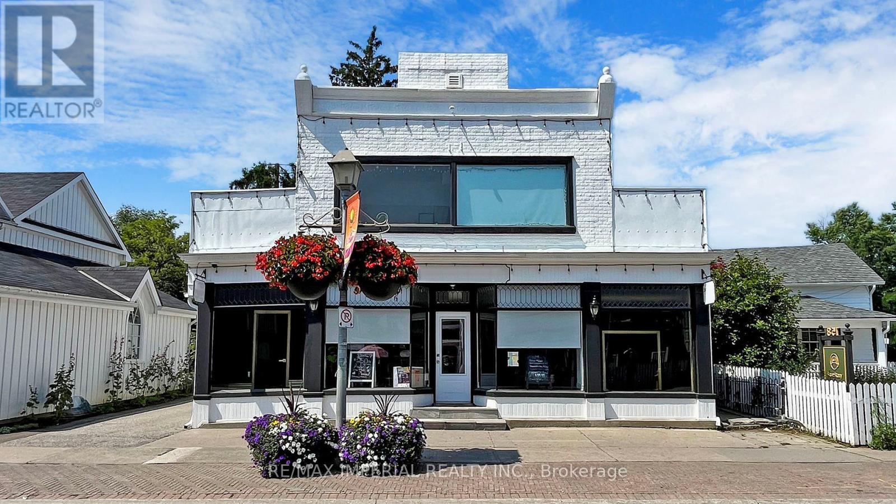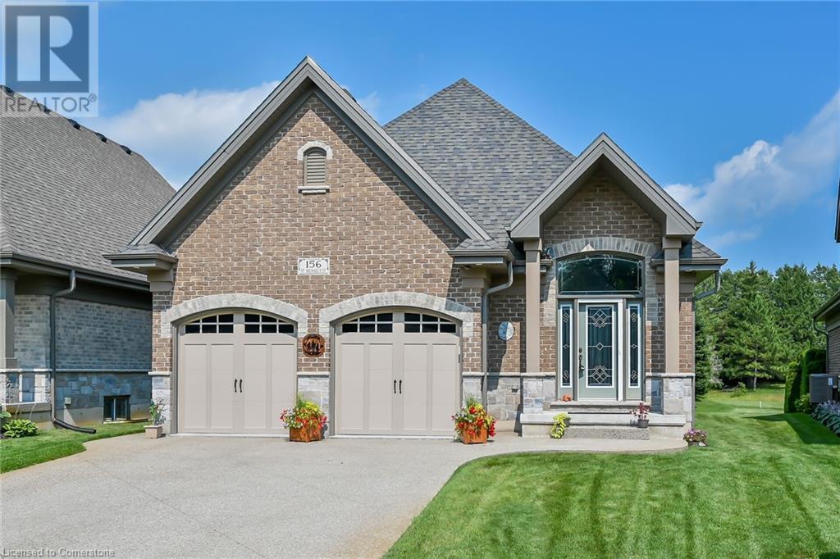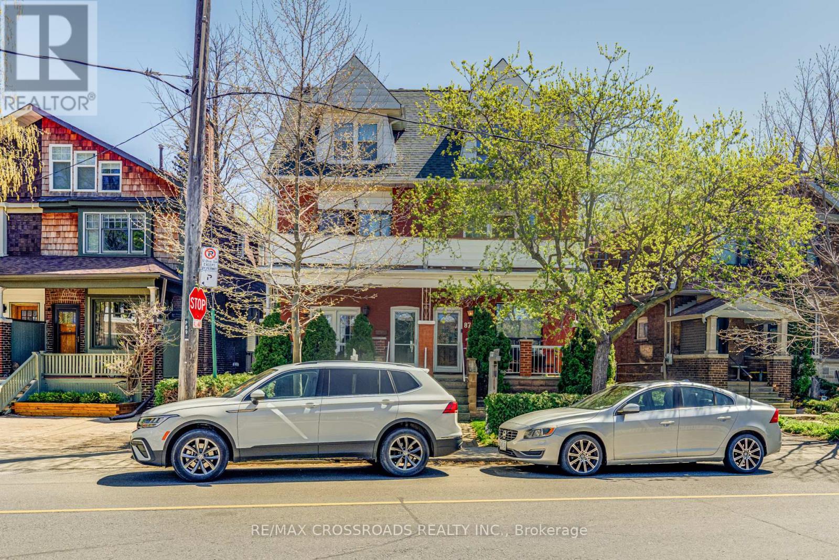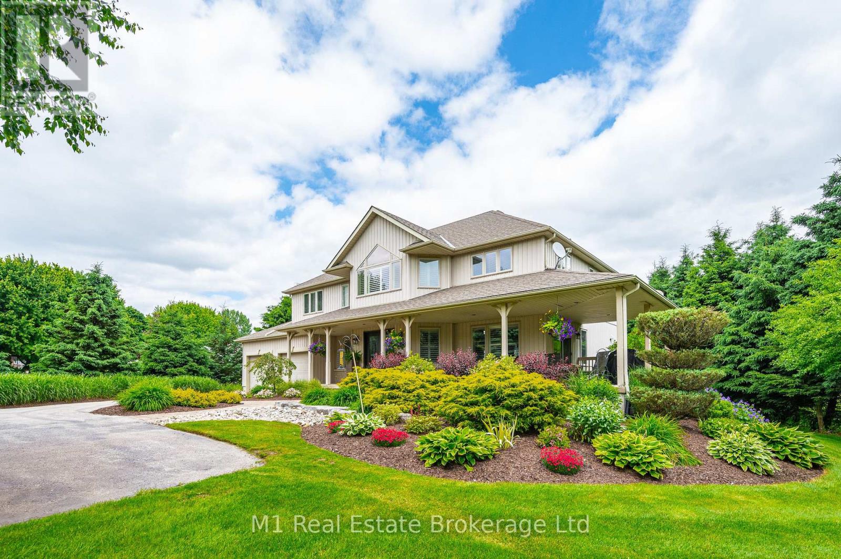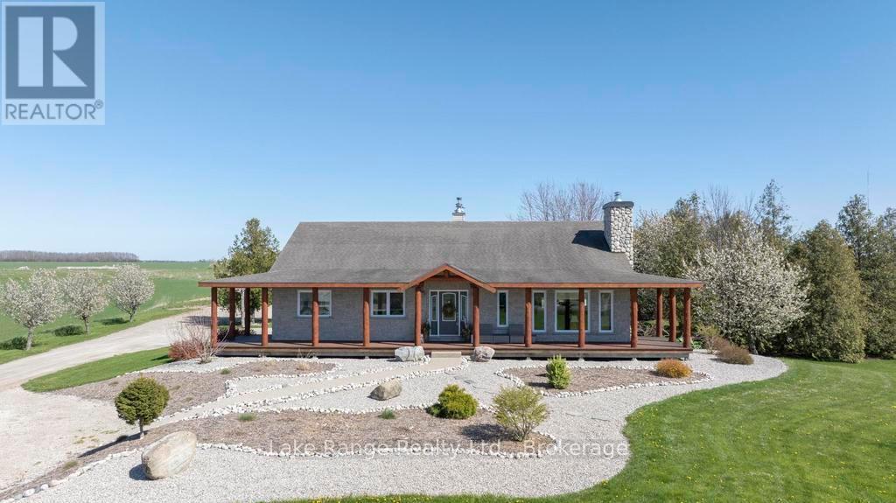80 Pauls Point Road
Mindemoya, Ontario
Welcome to your dream lakeside getaway! This charming 3-bedroom, 2-bathroom bungalow, built in 2003, is nestled on a stunning 1.19-acre waterfront lot on beautiful Lake Manitou, just minutes from the town of Mindemoya. Offering the perfect blend of privacy, comfort, and natural beauty, this well-maintained home is ideal for year-round living or a seasonal escape. Step inside to discover a bright and welcoming interior with spacious living areas and large windows that frame breathtaking views of the lake. The open-concept design makes entertaining a breeze, while the cozy bedrooms provide peaceful retreats after a day of enjoying the outdoors. Outside, the property truly shines. Spend your days relaxing on the included private dock, swimming in the crystal-clear waters, or unwinding in your very own wood-burning sauna. The expansive yard offers plenty of space for recreation and family gatherings, and the detached double garage provides ample room for vehicles, boats, and outdoor gear. Whether you're seeking a tranquil residence or a four-season cottage, this Lake Manitou gem offers unmatched serenity and recreational opportunities—just a short drive from local amenities in Mindemoya. Don't miss your chance to own a slice of paradise on Manitoulin Island. (id:50886)
Royal LePage North Heritage Realty
23 Mcdougall Road
Waterloo, Ontario
This is freshly painted lower level unit is perfect for mature professionals wanting to be close to uptown Waterloo, UW/WLU, Waterloo Park, shopping and Dining while situated on a quiet mature tree lined Beechwiood street. This 2 bedroom, 1 bathroom unit offers spacious bedrooms with large closets and a 4-piece bath. . The kitchen is equipped with a new dishwasher, quartz counter top & island seating. There is parking for 2 vehicles and access to a large backyard. (id:50886)
RE/MAX Twin City Realty Inc.
610 - 383 Cumberland Street
Ottawa, Ontario
Experience the comfort of modern urban living in the lively "East Market" community with this charming 601 sqft condo 1-bedroom, 1-bathroom condo AND 1 underground parking and storage locker! Long time owners have lovingly maintained and improved this condo; professionnally finished ceilings, murphy bed, window coverings, movable island, you will be charmed. Move right in!Sunlight pours in through large windows, illuminating the open concept , modern kitchen with optional island and living room. The kitchen features 4 appliances, including a microwave. The bedroom with a murphy bed and built ins offers ample closet space and connects to a 4-piece bathroom and laundry room. Step onto the balcony to relax in the evening breeze. Includes 1 underground parking . Residents can indulge in various amenities within the building:pool table and games room, gym, large private terrace.Conveniently located just a short stroll from the U of O , bustling Byward Market, shops, dining options,museums etc (id:50886)
RE/MAX Hallmark Realty Group
96 Elgin Street
Kawartha Lakes, Ontario
Charming detached home in a family-friendly neighborhood situated on a generous 57X203ft well maintained lot surrounded by mature trees. Covered spacious porch ideal for morning coffee. Bright foyer entry into family eat-in kitchen w/ chef's W/I pantry. Open front living & dining area designed for growing family. Naturally lit sunroom perfect for plant lovers. Separate cozy family room w/ fireplace walk-thru past the laundry & 2-pc powder room into the mudroom w/ B/I storage W/O to the rear deck. Upper level finished with 4 principal beds & 5-pc bath. Full finished bsmt including spacious rec entertainment space w/ fireplace, bedroom, 3-pc bath, utility space, & huge coldroom/ cantina can be used as an in-law suite or guest accommodation. Entertainer's backyard w/ gorgeous landscaping including large deck w/ B/I bar top & Hot Tub. Book your private showing now! (id:50886)
Cmi Real Estate Inc.
65 Sparta Drive
Brampton, Ontario
Stunning and spacious detached home in Vales of Castlemore. This beautiful 4-bedroom home features 2 large family rooms (one on the main floor and one on the second floor), a separate living room, and a generous 2,801 Sq Ft of above-grade living space. The chef-inspired kitchen boasts brand new stainless steel appliances. The professionally finished legal basement apartment offers 3 bedrooms, a full kitchen, and a separate entrance , perfect for extended family or rental income (1,102 Sq Ft finished). Double Car Garage, 4 Driveway Car Parking's. Close to top-rated schools, transit, parks, and amenitiesthis is the perfect family home with few minutes ride to highways 427, 410, 407. (id:50886)
RE/MAX Gold Realty Inc.
29 - 2011 Lawrence Avenue W
Toronto, Ontario
Vacant Warehousing Available in Prime Weston and Lawrence Location. Minutes away from 400 Series Highways, and Major Routes. Blank Canvas ready for multiple different clean uses. Property features 2 finished washrooms. 225 Amp Service - 120/208 Volts. Landlord will not consider division of unit to multiple tenants. No Automotive or Food Related Businesses. (id:50886)
Right At Home Realty
58 Zinkann Crescent
Wellesley, Ontario
Nestled in the tranquil and family-friendly community of Wellesley, this all-brick bungalow offers the perfect blend of comfort, space, and charm. Set on a generous, fully fenced lot surrounded by mature trees, this well-cared-for home provides privacy and peace of mind - ideal for children and pets alike. Step inside to discover a thoughtfully designed layout featuring 3+1 bedrooms and 3 full bathrooms. The open-concept main floor offers a seamless flow between the living room (complete with a cozy gas fireplace), the spacious kitchen, and the dining area that opens to a private backyard oasis.The primary bedroom is a true retreat, showcasing a vaulted ceiling, walk-in closet, and a luxurious ensuite with a jacuzzi tub and separate shower - your very own spa experience at home. Two additional main-floor bedrooms are bright, spacious, and perfect for family or guests. The mostly finished basement adds incredible versatility with a large rec room featuring a second gas fireplace, a full bathroom, another bedroom, and a kitchen area. With its private walk-up entrance through the garage, this space is ideal for an in-law suite or potential rental income. Step outside to enjoy your own backyard paradise, complete with an on-ground heated swimming pool and beautifully landscaped perennial gardens that bloom throughout the year. Additional highlights include a double car garage, concrete driveway, California shutters throughout, and a security camera system for added peace of mind. Located just minutes from local parks, the community center, schools, and daycare, and only a 20-minute drive to Waterloo - you'll enjoy small-town charm with city convenience. Don't miss the chance to make this exceptional home yours! (id:50886)
RE/MAX Twin City Realty Inc.
156 Main St Unionville
Markham, Ontario
Property For Sale. RARE High Demand Prime Retail location at the Heart of Historic MAIN STREET UNIONVILLE. High Tourist Area Surrounded By Upscale Residential Density. All along, Main Street has structures that are Virtually Unchanged from its Founding in 1794. Renowned for its Pubs, Parks, Restaurants, and its Historical European view, the road also hosts the Annual Unionville Festival, which draws Several Thousand Visitors to the Neighbourhood. While Main Street Unionville appears in many Film Productions, 156 MAIN STREET was the Filming Location of Luke's Diner, the Most Iconic Location in Gilmore Girls (American Comedy-Drama 2000-2007). Ground Floor: Reception Area, 6 Procedure Rooms, Lounge, Washroom, Utility Room, Office. Second Floor: Lounge, Kitchen, 2 Procedure Rooms, Washroom, Utility Room. Over $0.5 Million in Renovations. Ground Floor Tenants: Beauty Spa. **EXTRAS** Tenants' Remaining Lease Term: 2+2 (id:50886)
RE/MAX Imperial Realty Inc.
156 St. Michaels Street
Delhi, Ontario
Beautifully presented, Meticulously maintained Custom Built 2 bedroom, 3 bathroom Bungalow in desired ‘Fairway Estates” subdivision. Great curb appeal with attached double garage, oversized exposed aggregate driveway, all brick exterior with complimenting stone accents, & custom enclosed sunroom with wall to wall windows. The masterfully designed interior features high quality finishes throughout highlighted by large eat in kitchen with chic white cabinetry & contrasting island with breakfast bar, S/S appliances, & tile backsplash, dining area, MF living room with hardwood floors & 9 ft ceilings, stunning primary bedroom with 4 pc ensuite & walk in closet, additional 2nd MF bedroom, primary 4 pc bathroom, welcoming foyer, & bright sunroom. The finished basement adds to the overall living space featuring spacious rec room, den area (currently being used as a 3rd bedroom), 3 pc bathroom, laundry room, ample storage, & large workshop area. Conveniently located minutes to amenities, shopping, parks, schools, & more. Easy access to 403 & 401. Enjoy & Experience that living Delhi has ! (id:50886)
RE/MAX Escarpment Realty Inc.
89 Wembley Drive
Toronto, Ontario
A rare opportunity for investors, builders, end users, or someone who is looking to build their dream home in the desirable Upper Beach neighbourhood. These 2.5 story semi-detached homes (89 Wembley - triplex & 87 Wembley - duplex MLS#E12146296) are both for sale. Buy one, or buy them both to get 50 ft of frontage. These properties are situated on a quiet, family-oriented tree lined street backing directly onto the picturesque Williamson Park Ravine, providing lush views and natural tranquility right in your backyard. 89 Wembley Drive is a triplex featuring 3 self-contained, one-bedroom units, each complete with a full kitchen with over 1500 sq ft of living space. The main floor unit is vacant and showcases a spacious open concept living and dining area filled with natural light. The eat in kitchen is perfect for casual dining, while the bedroom offers a walk-out to a back patio overlooking the ravine ideal for morning coffee or evening relaxation. The lower level extends the living space with a recreation room, separate bar area, laundry room, workshop, and abundant storage. The second unit, also vacant, has ample windows and a walk-out to a large balcony. A full bathroom with a tub completes this charming space. The third-floor apartment is currently tenanted on a month-to-month basis, featuring a light filled kitchen with a sliding patio door that opens to a private balcony with ravine views. Location, location, location! Nestled in a walkable community, these homes are just steps from excellent schools, transit, lush parks, trendy restaurants, the beach. Plus, Downtown Toronto is just a quick commute away, making it the perfect blend of nature and urban living. Don't miss this rare find! Whether you're looking to live, rent, or build, the possibilities are endless. (id:50886)
RE/MAX Crossroads Realty Inc.
487 Anderson Street S
Centre Wellington, Ontario
Welcome to 487 Anderson St. S in Fergus. Set on a private 1.5-acre lot surrounded by mature trees and landscaped gardens, this updated 6-bedroom, 4-bathroom home offers both space and privacy in a sought-after neighbourhood. The main floor features a bright great room with vaulted ceilings and large windows, along with a renovated custom kitchen with new appliances. Upstairs, youll find four spacious bedrooms, including a primary suite with a walk-in closet and ensuite. The finished basement adds two additional bedrooms, a recreation room, a 4-piece bathroom, and extra storage. An attached heated workshop and a large two-car garage provide plenty of space for projects, vehicles, and storage. Located just minutes from Downtown Fergus, John Black Public School, the Grand River, Pierpoint Fly Fishing and Nature Reserve, and the Cataract Trail, with easy access to the soon-to-be-updated Belwood Golf Course. (id:50886)
M1 Real Estate Brokerage Ltd
737 Lake Range Drive
Huron-Kinloss, Ontario
Welcome to 737 Lake Range Drive! This stunning 1.7-acre property is just 2 minutes from Lake Huron's beaches, 10 minutes from Kincardine, and close to Point Clark and Ripley. Enjoy sunrises on the back deck and sunsets from the front porch. The property features beautiful landscaping, mature fruit trees, hidden garden beds, and outbuildings for storage or a small chicken coop. Inside, this custom-built bungalow with ICF construction offers a bright open-concept kitchen, dining, and living area with vaulted ceilings, skylights, and picture windows. Finishes like a stone wood-burning fireplace, hardwood floors, and in-floor heating create a warm, inviting atmosphere. The main floor also has 2 bedrooms, a 4-piece bathroom, and a primary suite with a walk-in closet, private bath, shower, and soaker tub. Main floor laundry completes the space. The lower level includes a bright studio room with garage access, ideal for a small business, plus a den with a Murphy bed for guests. An elegant bathroom with a sauna, a utility room with a natural gas furnace, boiler, and water tank, a workout room (possible 4th bedroom), and 2 storage rooms round out the space. Outside, enjoy the bunkie porch by the trout pond or a campfire. The property also features a 24x40 detached two-story shop and shed. Zoned AG3, it offers potential for commercial business supporting the local farming community. Perfect for those seeking privacy, proximity to schools, sandy beaches, or a self-sustaining lifestyle, this property has it all. Don't miss your chance to make it yours! (id:50886)
Lake Range Realty Ltd.



