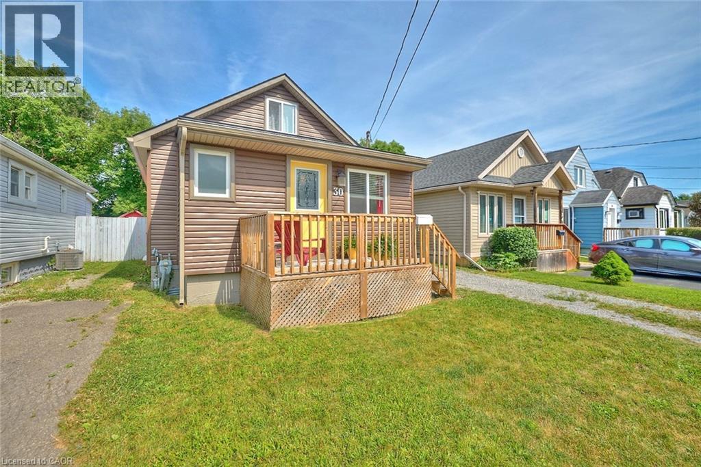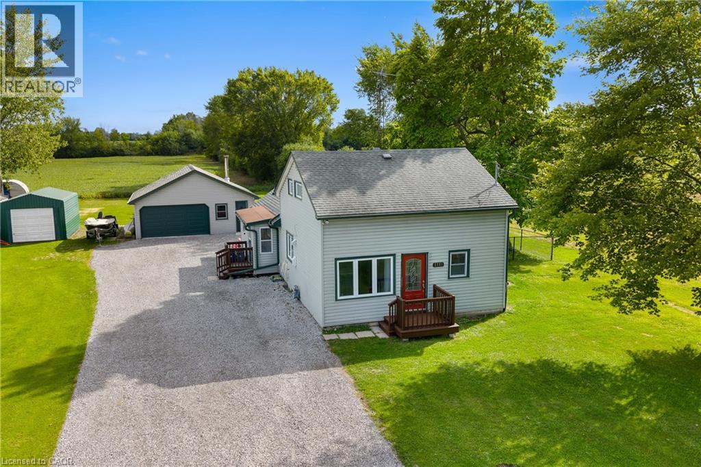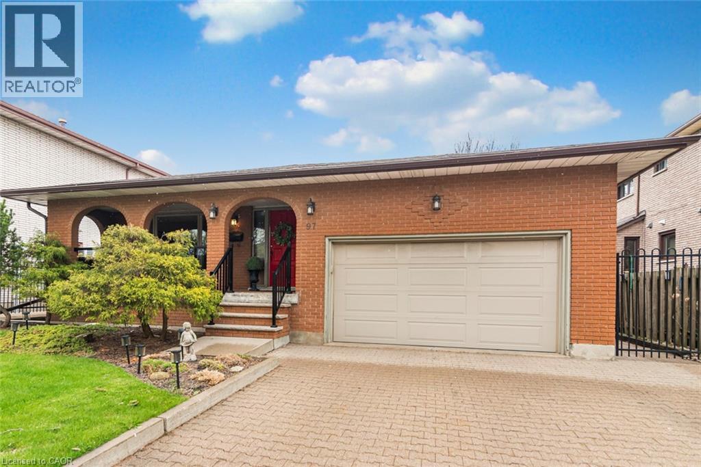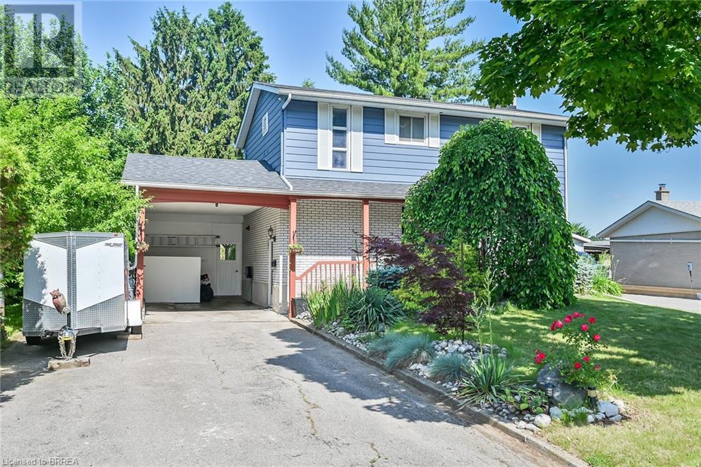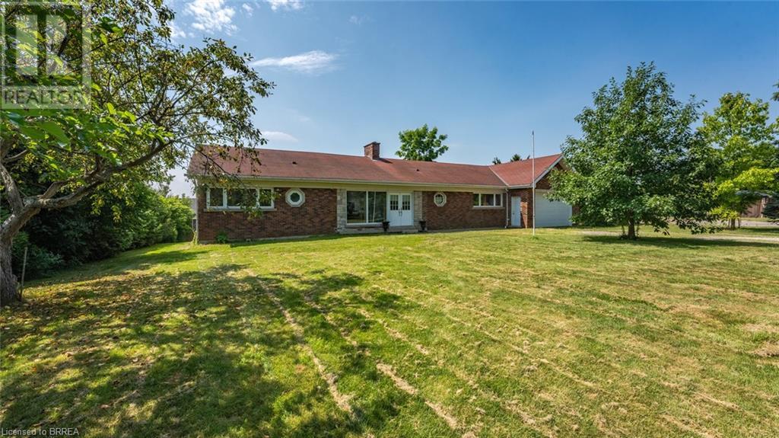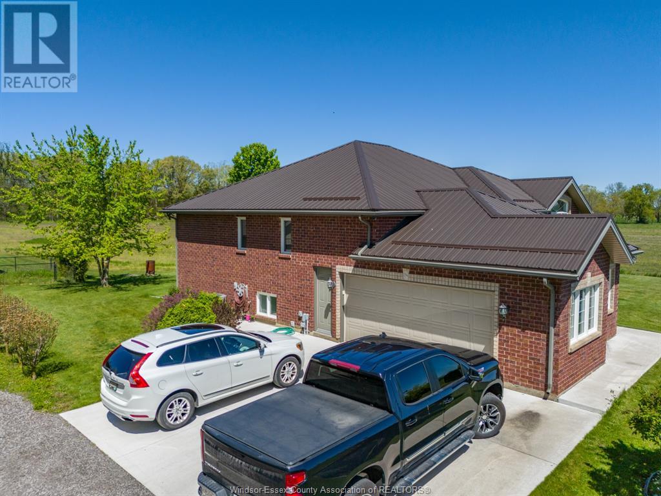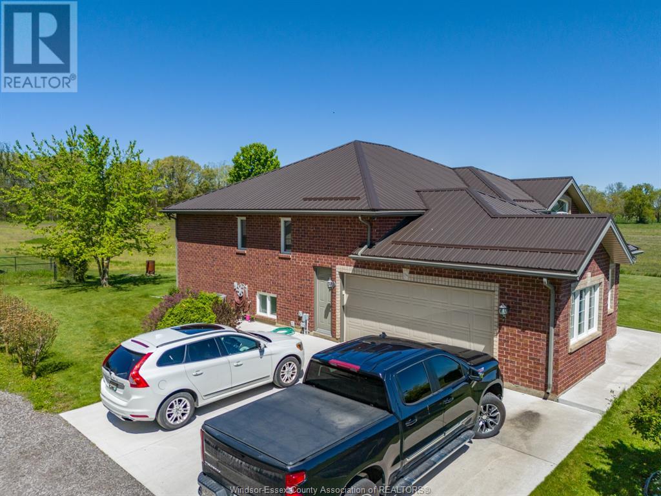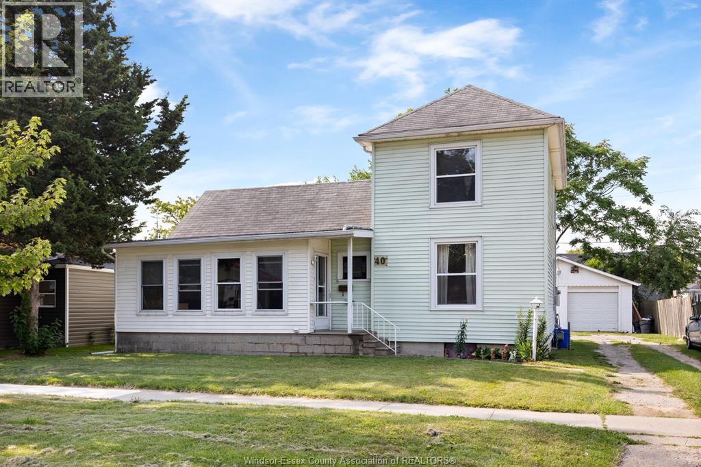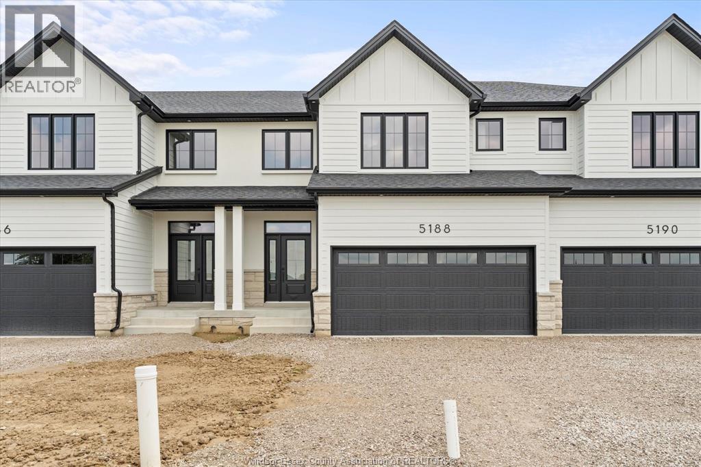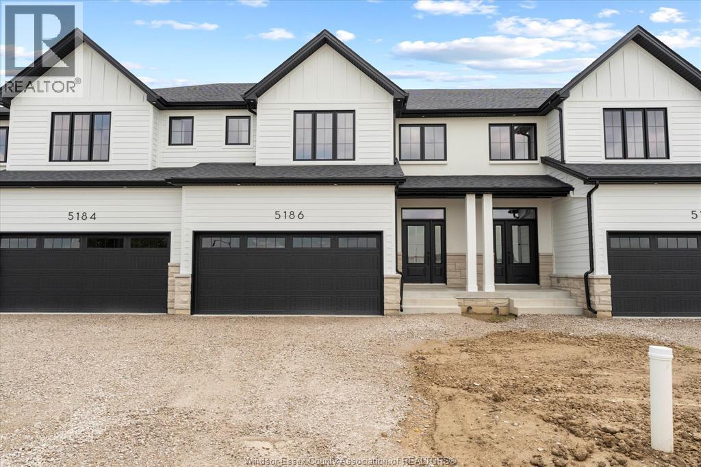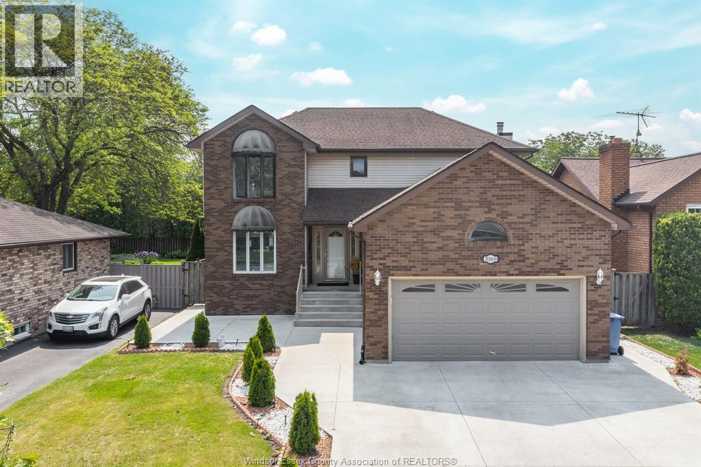30 Mcalpine Avenue S
Welland, Ontario
Discover the perfect blend of charm and comfort. Welcome to this fully renovated move in ready gem located in a central and walkable neighborhood on a quiet tree- lined street in Welland. The lovely front porch is perfect for a morning coffee. This charming home offers 2 spacious bedrooms, 2 modern bathrooms, and a bright, open-concept kitchen and living room. In the kitchen you will find access to a bonus room loft area that is fully carpeted can be used for overnight guest, a play area, an office, or extra storage. The basement has been renovated to provide a lovely rec room area, extra bedroom, or office with a home gym and has an egress window. Plenty of storage available. Patio doors off the kitchen lead to a newer back porch deck with a fully fenced expansive deep back yard and hot tub and offers great entertaining space perfect for summer family enjoyment pet lovers! Several updates have been done such as newer roof 2020. Furnace, AC and hot water heater new 2019 and hot water heater is owned. Conveniently situated near parks, schools, shopping centers. This home combines convenience, comfort, and flexibility for families, first-time buyers, or investors. Turnkey, move-in ready, and full of opportunity miss your chance to own this home in one of Welland’s accessible locations. Private two car driveway. (id:50886)
Realty Network
3791 Netherby Road
Fort Erie, Ontario
If you've been waiting for a home that nails the balance of country calm and modern comfort, stop scrolling. This home has no rear neighbors (just peaceful farmland), a fully fenced backyard with all the space you need to dream big, and a double car garage that's not just a garage... It's insulated, powered, and heated with a wood stove. Basically, it's the ultimate hobby zone, workshop, or hangout. Inside, everything has been redone with style. The kitchen (2022) is loaded with custom cabinetry, granite counters, updated appliances, and a breakfast bar that'll quickly become the heart of the house. The bathroom was refreshed in 2021 and even features the new washer and dryer...smart and functional. Upstairs you'll find 3 cozy bedrooms, all with fresh updates. Fast-forward to 2025: brand new flooring throughout, new baseboards, an updated electrical panel, plus a brand-new furnace, AC, and hot water tank. Translation? You can just move in and live. The best part? You get that out in the country feeling, but you're still only minutes from the QEW and schools. (id:50886)
Exp Realty (Team Branch)
97 Albion Falls Boulevard
Hamilton, Ontario
Welcome to this beautiful 4 Bedroom executive home in the exclusive East Mountain location of Albion Falls. This All Brick Gem has been extremely well cared for and adorned with high end finishing throughout. Enjoy the custom kitchen with its gorgeous Quartz counter and island that shines bright with many pot lights and wonderful grand window allowing plenty of natural sun light. This custom kitchen includes wonderful stainless steel appliances and gas convectional range. Entertain family and friends in the formal living and dining room by preparing dinners in your custom Chef Kitchen. This home offers a wonderful family room with a warm wood burning fireplace for those cold winter evenings. The lower level has a great recreation and a games room with the practicality of a walk up separate entrance. The private and immaculate backyard has a wonderful side Pergola to host many outdoor events. This home is priced to sell and a great opportunity to live in an exclusive Hamilton Mountain Location! (id:50886)
Royal LePage State Realty Inc.
141 Voyager Pass
Binbrook, Ontario
Welcome to this beautifully updated detached home offering 4 spacious bedrooms and 3 modern bathrooms. Step inside to find rich hardwood floors throughout and a freshly painted interior that exudes warmth and style. The heart of the home is the newly renovated kitchen, featuring a brand-new island, a generous pantry, and stylish updated light fixtures perfect for entertaining or family gatherings. Convenience is key with an upstairs laundry area, making everyday living even easier. Enjoy relaxing mornings on the inviting front porch and make the most of outdoor living with concrete pathways leading to the backyard, where serene views of open farmland create a peaceful retreat. Practical updates include newly edged driveway for clean curb appeal and a finished basement offering flexible space for a home office, gym, or recreation room. Move-in ready with thoughtful upgrades throughout. Don't miss your chance to make it yours! furnace (2024) dishwasher (2025) driveway/concrete work (2023) stove (2025) (id:50886)
RE/MAX Escarpment Realty Inc.
56 Forsythe Avenue
Brantford, Ontario
LOCATED IN THE VERY POPULAR NORTH END OF BRANTFORD. CLOSE TO ALL AMENITIES AND HIGHWAY ACCESS. THIS BEAUTIFUL 3 BEDROOM, 1.5 BATH HOME HAS SO MUCH SPACE. WITH THE OPEN CONCEPT MAIN FLOOR EVERYONE CAN BE PART OF THE CONVERSATION WHILE YOUR MAKING DINNER. GREAT FOR HAVING GUEST OVER WITH THE SLIDING PATIO DOORS RIGHT OFF THE KITCHEN. A BEAUTIFUL SPACIOUS DECK PROVIDING ACCESS TO THE LARGE ON GROUND POOL. WELL SIPPING YOUR COFFEE OR HAVING THE AFTER WORK DRINK YOU CAN WATCH THE KIDS PLAY IN THE POOL(NEW LINER AUG 2025) AND THE DOG RUNS FREE IN THE FULLY FENCED BACK YARD, VERY PRIVATE WITH GORGEOUS FLOWERS, ITS SO PEACEFUL.BACK INTO THE HOUSE YOU WILL SEE A HALF BATH LOCATED ON THE MAIN FLOOR. HEADING UP STAIRS YOU WILL FIND THREE SPACIOUS BEDROOMS AND A FULL 4 PEICE BATHROOM. ALL BEDROOMS ON THE SAME FLOOR.IN THE BASEMENT THERE IS A LARGE SPACE FOR THE FAMILY RECROOM WITH A GAS FIREPLACE FOR THOSE COMFY MOVIE NIGHTS TOGETHER. DONT MISS OUT. THIS HOUSE IS YOUR NEXT HOME BRING YOUR MOVING TRUCK CAUSE ONCE YOUR HERE YOU WONT WANT TO LEAVE (id:50886)
Peak Realty Ltd.
598 Colborne Street W
Brantford, Ontario
Welcome to 598 Colborne St W, Brantford. This residence boasts an impressive 1,820 square feet of main floor living space and is listed at $849,000. With its four bedrooms and two full bathrooms and hardwood floors throughout, this home provides ample space for relaxation and comfort. Walk in to the main living area with abundance of space for the family to get cozy on movie night. The heart of the home lies in the large kitchen, equipped with plenty of storage space room to host the family dinners, and oversized sliding doors that lead you to the backyard patio. The four bedrooms provide everyone in the home with their own space along with a large primary with no shortage of closet space. On the exterior, you'll find a generous lot offering plenty of outdoor space for various activities, room for fur babies to run around, and potential landscaping projects. The oversized garage can accommodate multiple vehicles a workshop, and additional storage. Potential buyers will appreciate the partially finished basement that offers potential for customization according to their needs. It could be transformed into a recreational area, workspace or even the sought after in-law suite with its separate back entrance providing easy access and privacy. (id:50886)
Royal LePage Brant Realty
1365 Ferris
Harrow, Ontario
Unique Country setting property. Great for Winery, secluded area, clear over 27' Acres of Land surrounded on both sides by Bushes. Land is Sandy Loam, has beautiful family home with over 3200 sq. ft. of living space, 4 bedrooms + 3 bathrooms, including ensuite, open concept, brick to Roof, Steel Roof, patio off kitchen, full finished basement with wet bar, grade entrance, office, including on property is a 2 year old 30 x 60 Barn with steel roof, cement floor, Detached garage 24 x 27, fully insulated & steel roof. Generator cost over $13,000.00 dollars, Runs on propane, (cost to rent tanks-$100.00 per year) Great Land for Winery, very clean Hobby Farm, peaceful life style of living. Contact REALTORS® for more info! Vendor will hold a First Mortgage for qualified Buyers. (id:50886)
H. Featherstone Realty Inc.
1365 Ferris
Harrow, Ontario
Unique Country setting property. Great for Winery, secluded area, clear over 27' Acres of Land surrounded on both sides by Bushes. Land is Sandy Loam, has beautiful family home with over 3200 sq. ft. of living space, 4 bedrooms + 3 bathrooms, including ensuite, open concept, brick to Roof, Steel Roof, patio off kitchen, full finished basement with wet bar, grade entrance, office, including on property is a 2 year old 30 x 60 Barn with steel roof, cement floor, Detached garage 24 x 27, fully insulated & steel roof. Generator cost over $13,000.00 dollars, Runs on propane, (cost to rent tanks-$100.00 per year) Great Land for Winery, very clean Hobby Farm, peaceful life style of living. Contact REALTORS® for more info! Vendor will hold a First Mortgage for qualified Buyers. (id:50886)
H. Featherstone Realty Inc.
40 Orange Street
Leamington, Ontario
ATTENTION INVESTORS AND HOMEBUYERS! This two-storey vinyl-sided home is a fantastic opportunity for those looking for a multi-family residence or rental opportunity. (buyers !o verify) Featuring: an Enclosed Front Porch Perfect for relaxing or enjoying your morning coffee. Boasting 4+ I bedrooms, there's plenty of space for everyone. Two Bathrooms Conveniently designed for a larger family or multiple tenants. Two separate kitchens make this home ideal for multi-generational living or rental potential. Additional highlights include: Detached Double Garage. Enjoy the convenience of a double garage with electricity and the potential to add a gas heater (gas line already in place). Recent Improvements: A new shingled roof installed in approximately 2013 and a new boiler system in 2020, ensuring comfort and efficiency. There are several schools within walking distance. JUST A FEW MINUTES' WALK TO DOWNTOWN AMENITIES INCLUDING RESTAURANTS, SHOPPING, GROCERY STORES AND ENTERTAINMENT. (id:50886)
Remo Valente Real Estate (1990) Limited
5188 Talia Trail
Tecumseh, Ontario
Welcome to Oldcastle Heights where modern living meets a country charm! This brand new two-storey townhouse by HD Development Group o??ers a thoughtfully designed openconcept layout with 3 spacious bedrooms, 2.5 baths, and a second floor laundry. Just minutes from the 401, Costco, and the new mega hospital, yet tucked away enough to give you that peaceful country feel. Premium features include a stylish kitchen with a large island, walk-in pantry, soaring foyer ceilings and engineered hardwood floors throughout. Cement driveway, irrigation system and sod are included in the price, so you can move-in worry free! Take advantage of our SUMMER SALES EVENT, which includes a 10k appliance package only until September 22nd! Multiple units available - secure yours today! (id:50886)
Royal LePage Binder Real Estate
5232 Talia Trail
Tecumseh, Ontario
HD Development is excited to present their stunning new 2-storey luxury townhomes, located in Tecumseh's newest subdivision, Oldcastle Heights. Nestled near parks, walking trails, premium shopping, and with easy access to the 401, this community offers both convenience and charm. This middle unit boasts a spacious open-concept design, large kitchen and dining area, and an oversized 1.5-car garage. Exterior is fully finished including a concrete driveway, sodding and irrigation! (id:50886)
Royal LePage Binder Real Estate
3169 Clemenceau Boulevard
Windsor, Ontario
Welcome to Fountainbleu, where this incredible 2 storey home is waiting for you! Owned by 2 families over the course of 35 years, this home has been well loved and maintained. The pride of ownership is evident! Featuring 4 bedrooms upstairs , 2.5 baths and ample amount of living space between the two lounge and living rooms. Updated kitchen with an eating bar & timeless granite and an official dining area. Semi finished basement makes it easy to make your visions come to life! Located in a sought out family friendly neighborhood, close to schools, parks, medical and all amenities needed for convenience. 2 car attached garage and tons of curb appeal. Fully fenced yard with a covered patio makes your outside headquarters into your own private oasis. This one will not last long, call us today to make this place YOURS. (id:50886)
RE/MAX Care Realty

