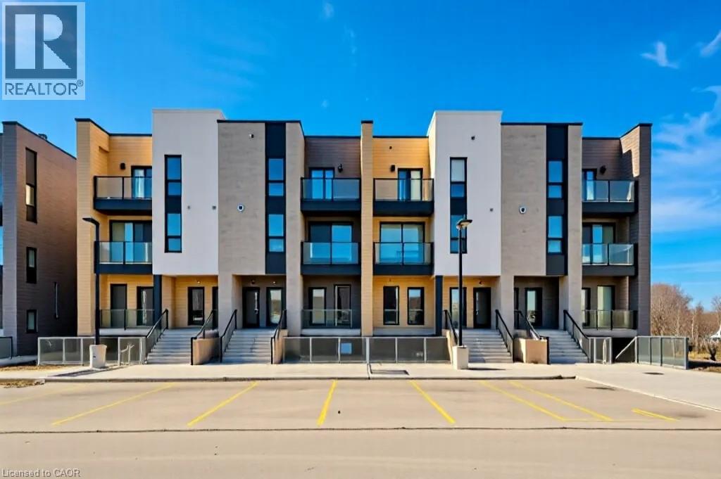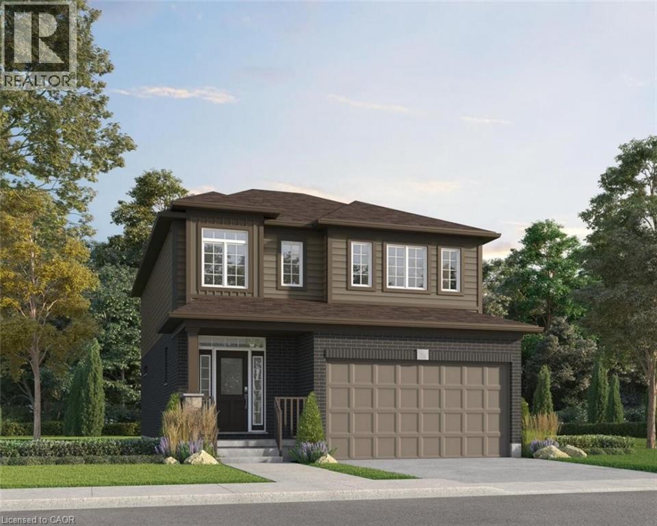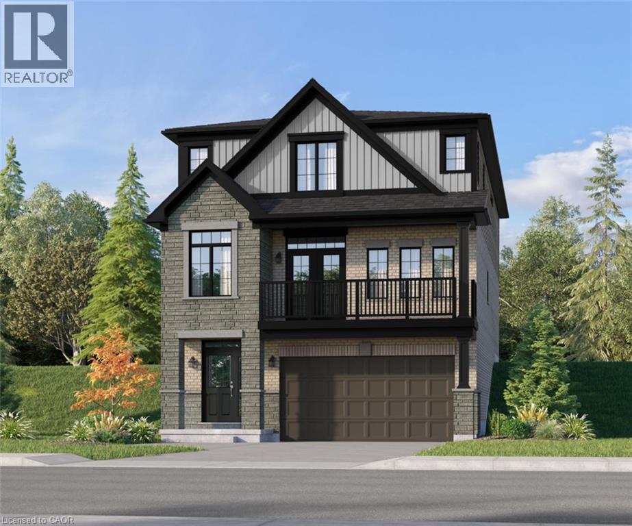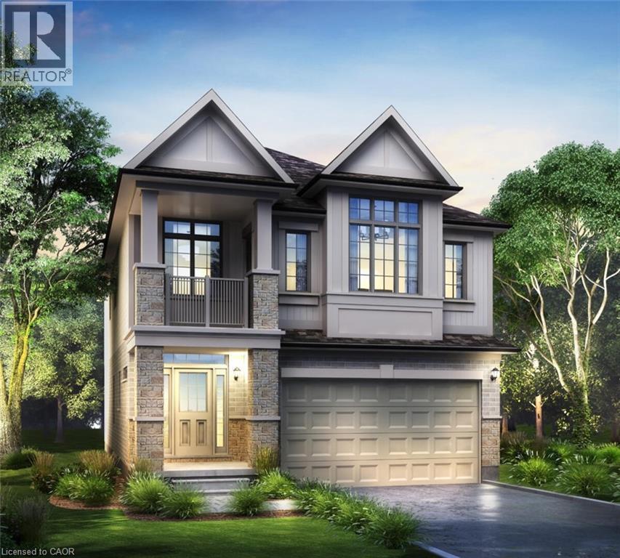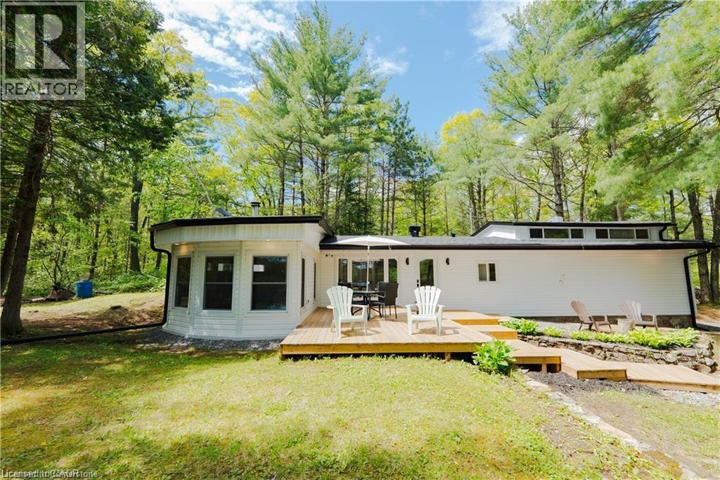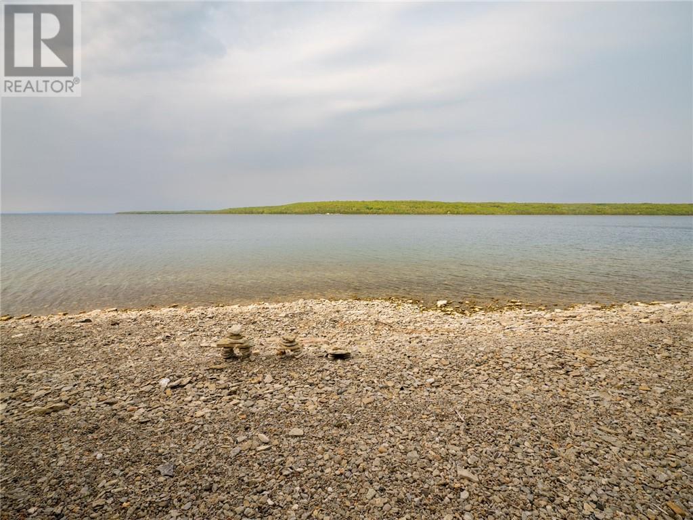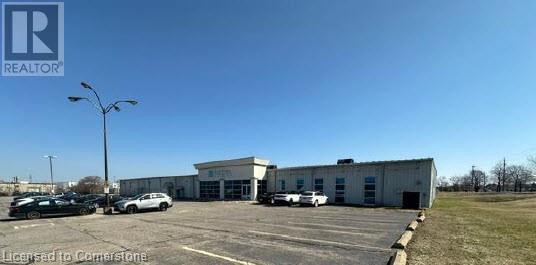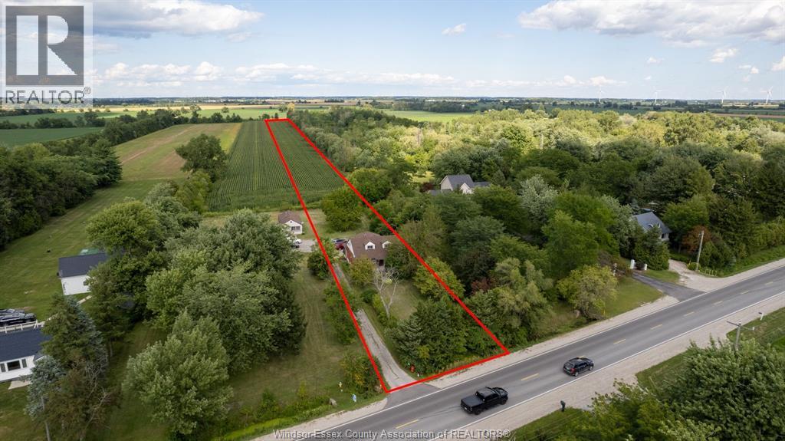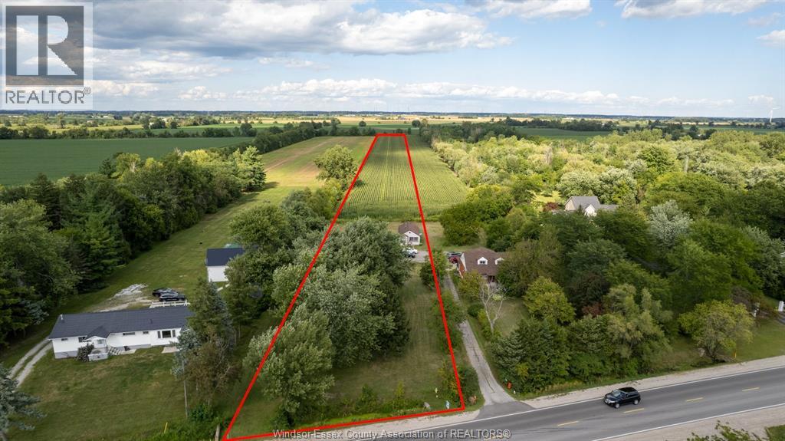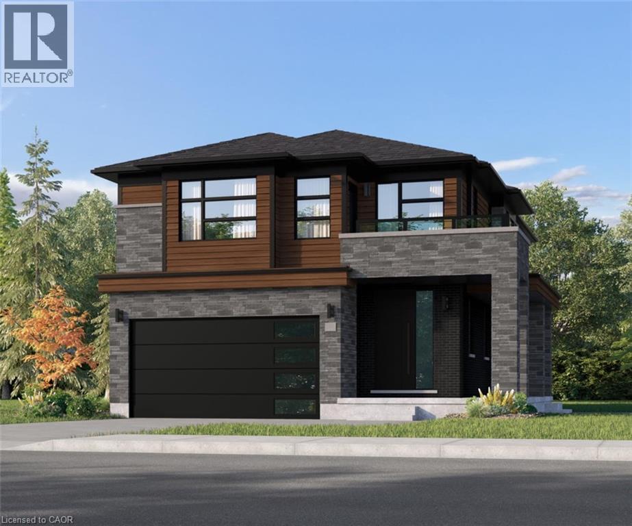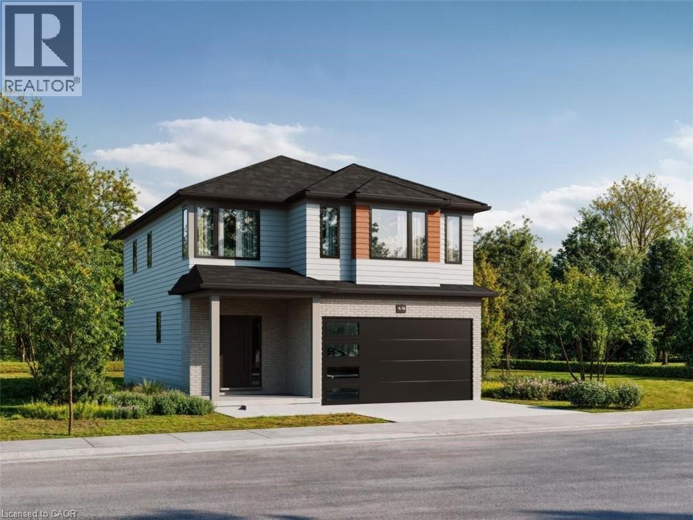261 Woodbine Avenue Unit# 24
Kitchener, Ontario
Enjoy modern living in this nearly new condo backing onto serene greenspace! This thoughtfully designed 2-bedroom, 2-bathroom home is an excellent fit for first-time home buyers, young professionals, downsizers, or families looking to join a welcoming, family-friendly neighbourhood. Inside, you’ll find stylish upgrades throughout, including premium flooring, updated trim and hardware, abundant pot lights, sleek kitchen cabinets, backsplash, under-cabinet lighting, pot drawers, and a built-in garbage drawer. Step onto your private balcony and take in the beautiful views of the Huron Natural Area — the perfect place to relax after a long day. With groceries, restaurants, shops, trails, playgrounds, and more just minutes away, and the soon to open Schelgal Recreation centre convenience is at your doorstep. This condo also features in-suite laundry, plenty of storage, one parking spot, and access to visitor parking. (id:50886)
Royal LePage Wolle Realty
690 Autumn Willow Drive
Waterloo, Ontario
The Lily Model located in the Vista Hills community in Waterloo, this spacious Single Detached Home boasts a thoughtfully designed living space. The main floor includes a spacious great room, dinette, kitchen with a pantry, a powder room, and a laundry room, with access to both the covered porch and garage. On the second floor, you’ll find a principal bedroom with an ensuite and walk-in closet, two additional bedrooms, a main bathroom, and a family room, which can be converted into an optional fourth bedroom. Upgrade your home with a finished basement complete with a bedroom, 3-piece bathroom, and a stylish wet bar with counter–perfect for added living space or hosting guests! (id:50886)
Peak Realty Ltd.
Royal LePage Wolle Realty
337 Canada Plum Street
Waterloo, Ontario
The Samuel Model located in the Vista Hills community in Waterloo, this spacious Net Zero Ready Single Detached Home boasts a thoughtfully designed living space. The main floor offers a large, open-concept layout with a great room, kitchen, and dinette. You’ll also find a dining room, office, powder room, and covered porch and balcony. The Samuel’s third floor offers a principal bedroom with a walk-in closet and luxury ensuite, as well as 3 additional bedrooms, two bathrooms and a laundry room. The ground floor provides a spacious unfinished area with an optional secondary suite, complete with bedroom, bathroom, and kitchen. (id:50886)
Peak Realty Ltd.
Royal LePage Wolle Realty
326 Canada Plum Street
Waterloo, Ontario
The Emmett Model located in the Vista Hills community in Waterloo, this spacious Net Zero Ready Single Detached Home boasts a thoughtfully designed living space. The main floor includes a spacious great room, a kitchen with a dinette, a mudroom with laundry, and a powder room. On the second floor, you’ll find a principal bedroom with an ensuite and walk-in closet, two additional bedrooms, a family room (which can be converted into a fourth bedroom), and a main bathroom. Upgrade your home with a finished basement or to a legal secondary suite – including a kitchen, living/dining area, bedroom with walk-in closet, 3-piece bathroom, and separate entrance. (id:50886)
Peak Realty Ltd.
Royal LePage Wolle Realty
847 West Kosh Road
Havelock, Ontario
Welcome to your perfect four-season retreat on Kasshabog Lake in Lakefield, Ontario! Nestled in a quiet bay with 150 feet of desirable waterfront, this fully renovated, custom-designed cottage blends modern luxury with rustic charm. Step inside to a bright, open-concept layout with expansive windows showcasing breathtaking lake views. A cozy woodstove adds warmth, while the sleek design ensures both style and functionality. With three spacious bedrooms and a luxurious bathroom with heated floors, comfort is a priority. Accessible year-round via a municipally maintained road, this cottage is perfect for any season. Boating and swimming in summer, fireside relaxation and Sauna in winter. The boathouse and lakeside wood-burning sauna with a sitting area overlooking the bay create an unmatched waterfront experience. Enjoy stunning sunrise views from your deck, surrounded by nature. Just a short drive from the GTA, this is the ideal family getaway or full-time lakeside home. Its also a proven income-generating rental with strong demand in the area. RENOVATED top to bottom, updates include NEW shingles, siding, propane furnace, central A/C, windows, insulation, dry wall, electrical, plumbing, a UV water filtration system, and a heated-line well pump for year-round reliability. Outdoor lovers will enjoy boating, fishing, hiking, biking, and snowmobiling. The nearby Marina is great for a quick ice cream stop, while the area offers wineries, farms, berry picking, day spas, and cozy restaurants. Explore the historic Trent-Severn Waterway lock system nearby. This vibrant lake community hosts year-round events, bringing neighbours together. Whether you seek adventure or relaxation, this cottage is the perfect place to make unforgettable memories! (id:50886)
Exp Realty
25 Sunova Beach Road
Manitowaning, Ontario
Looking for serenity and ""nothing fancy""? Then this is the seasonal property for you! Located in the Manitowaning town plot, this waterfront property is a few minutes walk to amenities, but offers solitude and peace. 66 feet of water frontage is enough to put in a dock, pull up your kayak or canoes, or dip your toes into the refreshing water of Manitowaning Bay. Enjoy cool summer evenings by the fire in the sitting area out front, or relax on the deck watching the world go by. Inside the cottage, you will find a quirky, easy to love set up with plenty of space to relax and unwind, and plenty of projects for the weekend putterer. (id:50886)
Century 21 Integrity
555 Barton Street
Stoney Creek, Ontario
Building has been well0maintained and lends itself to light manufacturing, heavy equipment sales and leasing operations, warehousing and distribution and heavy outside storage requirements. The property is 58,202 SF and comes with a large parking lot with an additional 1.50 acres in the back for outside storage. Excellent exposure along Barton, with great connectivity to all major industrial/commercial neighbourhoods in Stoney Creek as well as the QEW highway. Occupancy is November 2024. (id:50886)
Colliers Macaulay Nicolls Inc.
655 Talbot Road
Lakeshore, Ontario
Welcome to 655 County Road 34 - a 4.75 acre parcel with 96ft of frontage featuring a solid brick 1.5 storey home with 3 bedrooms, 1 bathroom, full basement, with farm zoning (R1-6A), new roof (2023), municipal water, natural gas (newer furnace), and septic, this property offers endless potential for country living, hobby farming, or future building. Conveniently located just minutes from Essex and Hwy 401, it's the perfect mix of rural charm and accessibility The Seller has the right to accept or reject any offers. Can be acquired with 659 Talbot Rd (next door), MLS®25021752. (id:50886)
Louis Parent Realty Ltd.
659 Talbot Road
Maidstone, Ontario
Welcome to 655 Talbot Rd or known as County Rd 34 - approximately 5.5 acres of farmland with a charming 2 bedroom, 1 bathroom home and farm zoning (R1-6 A), newer roof (2023), gas fireplace heat. This property offers space to grow, hobby farm potential, and country living just minutes from Essex and Highway 401. Ideal for buyers seeking a rural retreat, investment, on a blank canvas to create their dream property. Seller has the right to accept or reject any offer. Newer roof & furnace (2023) & Gas Fireplace. Can be acquired with 655 Talbot Rd (next door), MLS®25021749. (id:50886)
Louis Parent Realty Ltd.
Lot 0202 Benninger Street
Kitchener, Ontario
Located in the Trussler West community in Kitchener, this spacious Net Zero Ready Single Detached Home boasts a thoughtfully designed living space. Step inside to a spacious foyer and enjoy the everyday convenience of a mudroom directly off the double-car garage, ideal for busy families, pet owners, and weekend adventurers. The open-concept main floor offers a seamless flow between the kitchen, great room, and dinette, with an extended kitchen island (72”x36”), perfect for gathering, prepping, and dining. Upstairs, the Principal bedroom includes a spa-like ensuite, walk-in closet, and a private covered balcony to enjoy your morning coffee. You’ll also find an upper lounge for relaxing or studying, three additional bedrooms, a full bathroom, and a dedicated laundry room for added ease. Plus, upgrade to a finished basement with a rec room, bedroom, laundry, and a 3-piece bathroom (id:50886)
Century 21 Heritage House Ltd.
Royal LePage Wolle Realty
Peak Realty Ltd.
RE/MAX Real Estate Centre Inc.
Lot 0030 Benninger Street
Kitchener, Ontario
Located in our Trussler West community, this ENERGY STAR® Certified Single Detached home boasts a thoughtfully designed living space. Step into a welcoming foyer with laminate flooring that flows throughout the main floor. A powder room sits just off the entryway, leading into a bright, open-concept great room and kitchen. A nearby laundry/mudroom connects directly to the double-car garage for added convenience. Upstairs, enjoy a private principal bedroom with a walk-in closet and ensuite. Two additional bedrooms and a flexible family room complete this level – with the option to convert the family room into a fourth bedroom. The unfinished basement includes a rough-in for a future three-piece bathroom, offering space to grow. Choose from three exterior options, including Contemporary elevations with black exterior windows, upgraded hardware, modern faucets/fixtures, and a sleek lighting package. (id:50886)
Century 21 Heritage House Ltd.
Royal LePage Wolle Realty
Peak Realty Ltd.
RE/MAX Real Estate Centre Inc.
Lot 5 Summit
Lakeshore, Ontario
TO BE BUILT – Introducing the Domenic model by Maple Leaf Homes, a spacious 2-storey design offering approx. 2,500 sq ft of modern living in the desirable Oakwood Estates subdivision in Lakeshore. This well-appointed home features 4 bedrooms and 3.5 bathrooms, including two private ensuites, making it ideal for growing families or multi-generational living. The main floor offers a bright, open-concept layout with a functional kitchen, generous living and dining areas, and a convenient main-floor powder room. A double car garage and full unfinished basement provide plenty of storage and future development potential — whether you're planning a rec room, home gym, or extra bedrooms. Built with Maple Leaf Homes’ trusted quality and attention to detail, and there’s still time to select your finishes, allowing you to personalize everything from flooring to cabinetry and fixtures. Located just minutes from schools, parks, trails, Lakeshore Recreation Complex, Belle River Marina, and Hwy 401. A fantastic opportunity to build your dream home in a family-friendly, growing community. (id:50886)
RE/MAX Care Realty

