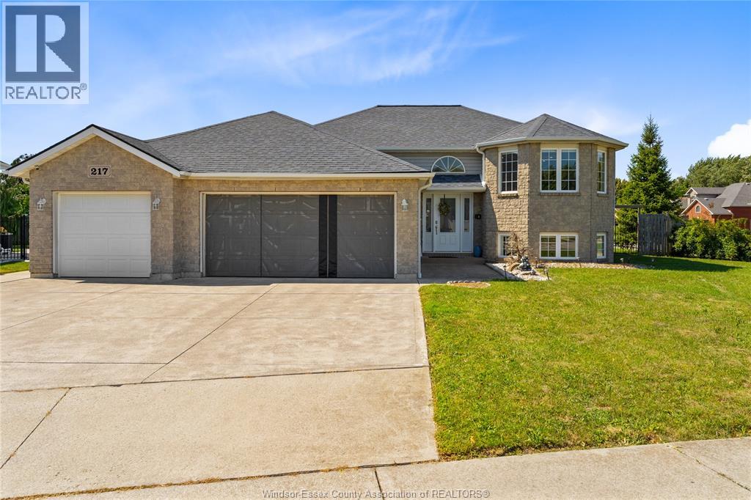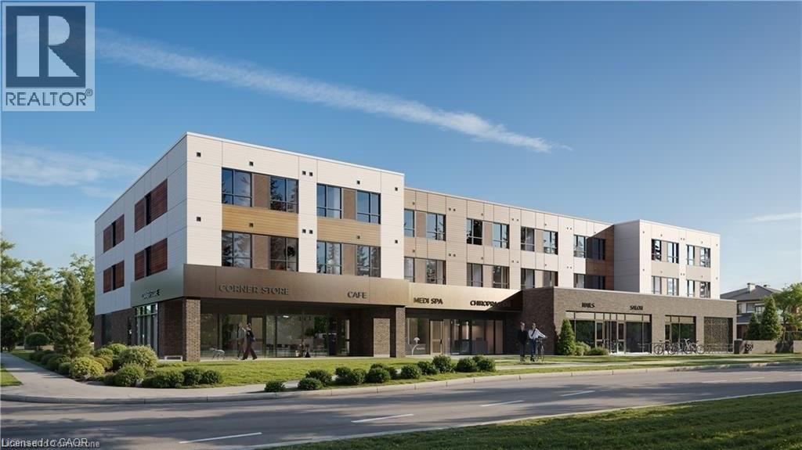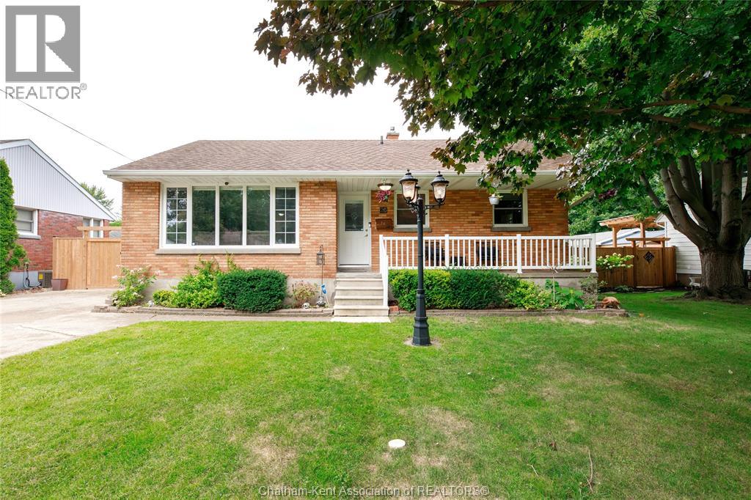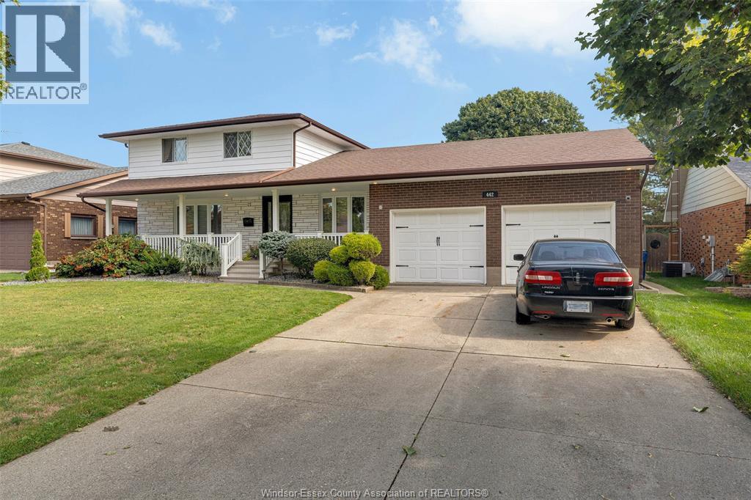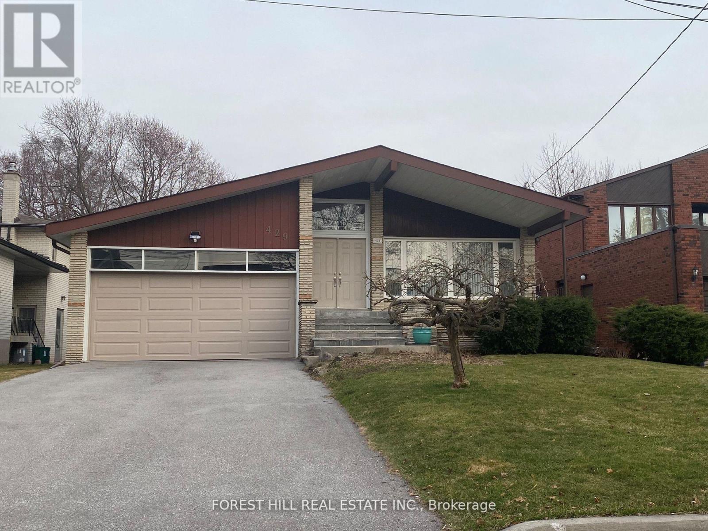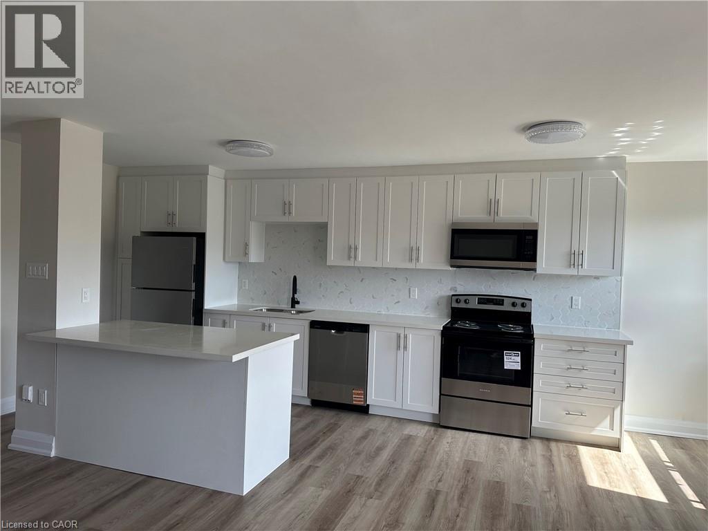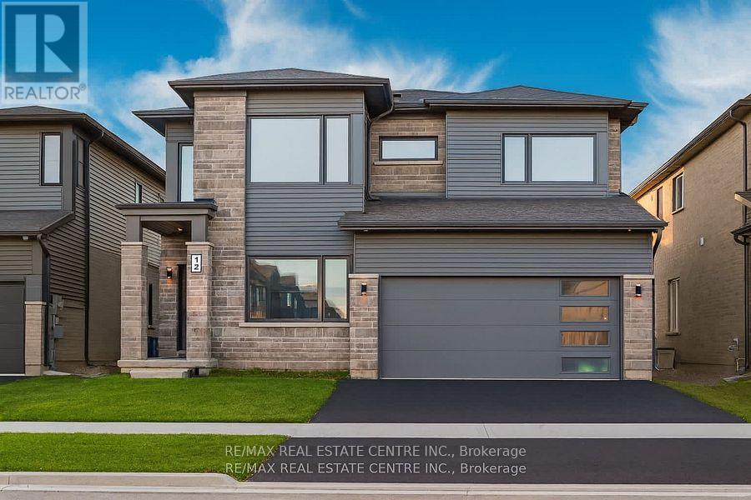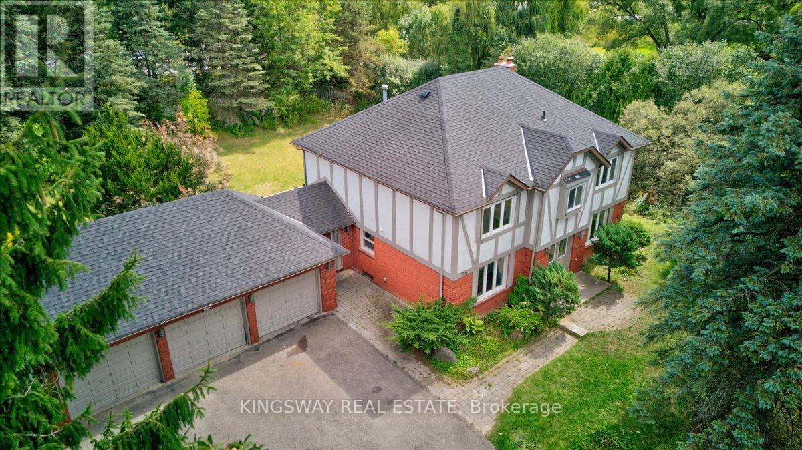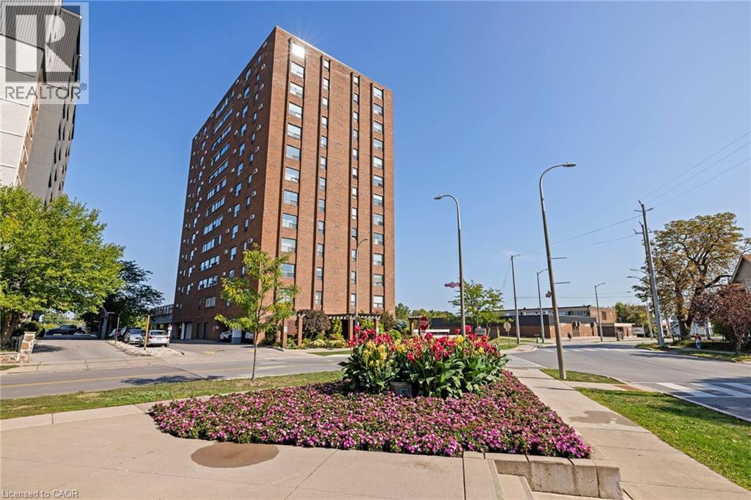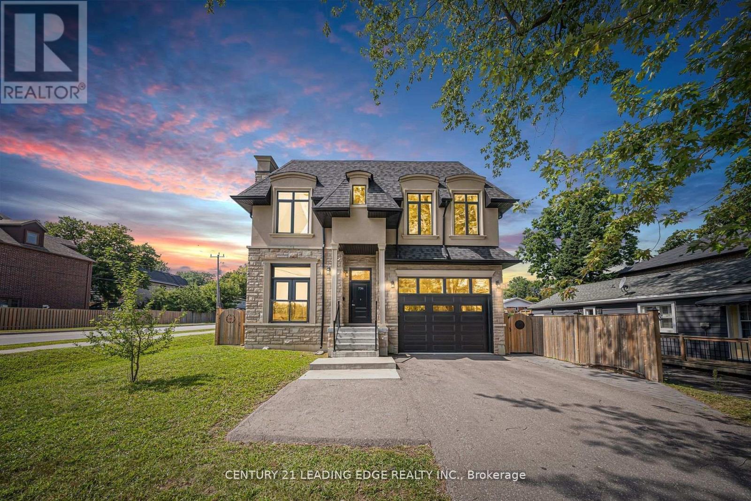217 Grandview Boulevard
Lakeshore, Ontario
Welcome to this exquisite raised ranch home in the beautiful Town of Belleriver. Situated on a spacious corner lot, this property showcases the perfect blend of elegance & comfort. With its impressive features, including a 3-car garage, 4 bedrooms & 3 full bathrooms, this home is sure to captivate your heart. The main level features a large living room, kitchen/dining room combo, 2 bedrooms & 2 full bathrooms. The living room boasts large windows that flood the space with natural light, creating a warm and inviting atmosphere. Lower lvl features 2 bedrooms, spacious living room, 1 full bathroom and laundry/storage area. List of updates include brand new pot lights throughout, new plumbing, main floor railing, painting, built-in closets in upper bedrooms, ensuite bathroom, ceramic tiles & more! Schedule a showing today and envision yourself calling this property your new home. TAKING OFFERS AS THEY COME! (id:50886)
RE/MAX Capital Diamond Realty
580 Coldstream Drive
Waterloo, Ontario
Prime retail/commercial units available at 580 Coldstream Dr, Waterloo – sizes ranging from 1,000 sq. ft. to 5,000 sq. ft. Flexible layouts with multiple permitted uses, making it ideal for a variety of businesses. Strategically located close to thriving residential neighborhoods and major commercial hubs, ensuring high visibility and strong foot traffic. A great opportunity to establish or expand your business in one of Waterloo’s sought-after location. Note- TMI is not $1, Brand new building, TMI is TBD. (id:50886)
Exp Realty
Exp Realty Of Canada Inc
Exp Realty Of Canada Inc
0 Millar Heights Dr
Murillo, Ontario
Here it is! A ready-to-roll lot for you to make your rural vision a reality! Over 11 premium acres in Murillo, a treed frontage for privacy, with partial driveway roughed in, opening up to a massive, flatter area, cleared and waiting for you. The majority of the acreage is cleared/hay field with a variety of mature trees surrounding to set you up for a peaceful country paradise on Millar Heights Drive! (id:50886)
Royal LePage Lannon Realty
26 Canterbury Street
Chatham, Ontario
Welcome to this brick ranch, set on a quiet street yet just minutes from everything you need. The main floor features two comfortable bedrooms, a full bath, and a bright living area that connects nicely to the kitchen and dining space. Downstairs, the finished lower level adds great flexibility with a third bedroom, a second full bathroom, and an excellent living area—perfect for family time, a home office, or overnight guests. Step outside to a large backyard designed for both relaxing and entertaining. The patio and fire pit create the perfect spot for summer evenings or gatherings with friends, while the detached single-car garage and double driveway provide plenty of parking and storage. With a practical layout, quiet setting, and move-in-ready appeal, this home has so much to offer. Add in the convenience of nearby schools, parks, and shopping, and it’s easy to see the value here. A wonderful opportunity for the next owner to simply move in and enjoy. Don't miss your chance to #lovewhereyoulive (id:50886)
Nest Realty Inc.
442 Baldoon Road
Chatham, Ontario
Welcome to 442 Baldoon Road – a spacious and beautifully updated 4-level side split located on a 75' wide lot in North Chatham. This home offers 3+1 bedrooms, 2.5 bathrooms, an in-ground heated pool, hot tub, and a double car attached garage. The main floor features a remodeled kitchen with a large center island and breakfast bar seating for 8, a sunken living room (currently used as a formal dining room) with newer flooring, and a cozy family room with gas fireplace. You'll also find a laundry room, garage access, and an updated 4-piece bath on this level. Upstairs includes 3 spacious bedrooms, including a primary suite with walk-in closet and updated 5-piece bathroom. The fully finished basement adds a rec room with electric fireplace, 4th bedroom, half bath, workout room, ample storage, and convenient below-grade access to the garage. The peaceful backyard includes a deck, heated pool, hot tub, gazebo, and shed. All appliances included. (id:50886)
Realty One Group Iconic Brokerage
429 Connaught Avenue
Toronto, Ontario
This custom-built home is perfectly nestled on a beautifully landscaped lot in a peaceful, child-friendly street, just a few steps from the bus stop. A quick bus ride will take you to Finch Subway Station in only 10 minutes, offering the ideal blend of suburban tranquility and urban convenience. The spacious backsplit features stunning hardwood floors throughout and is ideally located near all the amenities you could need. With its bright, inviting entrance, this home has been thoughtfully renovated and meticulously maintained, showcasing an exceptional and practical floor plan. Step into the open-concept living and dining areas, designed to create a seamless flow, and enjoy the gourmet kitchen, which boasts a central island, high-end Subzero and Miele appliances, and solid wood cabinetry. The home includes four beautifully designed bathrooms, all featuring rich wood cabinetry. The primary bedroom offers a luxurious walk-in closet and ensuite, while two additional bedrooms with built-in closets provide ample space. The main floor includes a 4th bedroom with a 3-pieces washroom. Additional highlights include a sunlit family room that opens to a private, serene, and large backyard. A convenient side entrance leads to the laundry room, which includes a standing shower for added comfort. The finished basement features a generously sized rec/family room, an extra bedroom/office, and a full bathroom, and a cold room for extra storage. This home truly combines modern comfort and practicality, offering the perfect living space for todays lifestyle! (id:50886)
Forest Hill Real Estate Inc.
579 Clare Avenue Unit# 507
Welland, Ontario
Receive the 4th month rent FREE!!! Modern, newly renovated 2-bedroom apartment on the fifth floor of a well-maintained building with elevator access. This bright unit features stylish finishes, brand new stainless steel appliances, contemporary cabinetry, hard surface flooring, and a fresh, neutral colour palette throughout. Enjoy a private balcony with a view of the park (perfect for families or nature lovers). Heat and water are included; tenant pays hydro. Card-operated laundry in the building. Parking available for $25/month. Pet-friendly with restrictions. Smoke-free unit. Excellent location close to schools, shopping, transit, and everyday amenities. Applicants must provide full credit report, proof of income, and completed application. Layouts may be slightly different but the finishes are the same. (id:50886)
Exp Realty
12 Swan Avenue
Pelham, Ontario
One-of-its-kind Modern Detached Home with In-Law Suite & Separate Entrance: Stunning over 3500 sq.-ft 4+2 bedroom & 4-bathroom Modern detached home in the highly sought-after Fonthill/Pelham area of Niagara Region. Featuring a double-car garage and parking for 3+ vehicles, this home offers luxurious living space plus a finished basement apartment with separate entrance that's perfect for in-laws or rental income potential. The main floor boasts a bright and open living room, formal dining room, private home office, and a designer kitchen with gas stove, stainless steel appliances, high-end lighting fixtures, designer paint, modern flooring, quartz counters, and abundant storage. Upstairs, you will find a versatile loft/family room that an also serve as a 5th bedroom.. The primary suite is a true retreat with separate his & hers walk-in closets and a spa-inspired 5-piece ensuite featuring a freestanding tub and glass shower. The finished basement offers 1+1 bedrooms, a full second kitchen, its own private laundry, a spacious family area, a 4-piece bathroom, and a separate side entrance. Family room walks out to large backyard perfect for entertaining, gardening, or adding a pool. Close to top-rated schools, parks, shops, cafes, golf courses, wineries, hiking trails, and the Meridian Community Centre. Easy access to Niagara Falls, St. Catharines, Hamilton and the GTA. DON'T MISS OUT!!! (id:50886)
RE/MAX Real Estate Centre Inc.
26 Cynthia Crescent
Richmond Hill, Ontario
Beautiful Tudor Style Home on approx. 1 acre of land in the prestigious & Exclusive Sought After Enclave of "Beaufort Hills Estate" in Upper Richmond Hill. Spectacular Inground Heated Salt Water Pool W/Spa, Gorgeous Land scaping & Surrounded by Tall Cedar Hedges for Privacy. This property comes with 3 car garage, lots of mature trees, extra large 2-Tier Cedar Deck for your summer entertainment. (id:50886)
Kingsway Real Estate
7 Ballanview Court
Whitchurch-Stouffville, Ontario
Sun-filled and stylish, this 4-bedroom, 4-bathroom home in the prestigious Wedgewood community of Ballantrae backs onto the Ballantrae Golf Course and sits proudly on a premium corner lot in a private, no-through-traffic enclave. Built by Ballymore Homes, it blends modern elegance with functional design and exciting future potential.A grand foyer with soaring two-story ceilings welcomes you into an open-concept layout, perfect for both everyday living and entertaining. The main floor boasts 10-foot ceilings, a private office for remote work, and a spacious living room highlighted by a striking gas fireplace feature wall. The chefs kitchen is a true centerpiece, showcasing stone countertops, a large island, sleek white cabinetry, and upgraded double sliding doors that open to an oversized backyard. A practical mudroom with garage access adds convenience.Upstairs, 9-foot ceilings create an airy feel across four generously sized bedrooms and three bathrooms. The primary suite offers two walk-in closets and a spa-like 5-piece ensuite. A second bedroom includes its own 3-piece ensuite, while the remaining bedrooms share a stylish Jack-&-Jill bath.The unfinished basement comes with a permit for a side entrance, offering endless customization possibilities. The premium corner lot also allows for extended fencing, adding outdoor space and privacy.Ideally located in the sought-after Ballantrae community, this home is close to restaurants, shops, sports facilities, and just minutes from Stouffville and Aurora. (id:50886)
RE/MAX All-Stars Realty Inc.
141 Church Street Unit# 602
St. Catharines, Ontario
WELCOME TO 141 CHURCH AND WELCOME TO UNIT #602. THIS ONE-OF-A-KIND LUXURIOUSLY APPOINTED UNIT IS PURE SOHO. THE UNIT FEATURES A CLEAN-LINE DESIGN AND FLOOR PLAN THAT BOASTS AN OPEN CONCEPT KITCHEN-LIVING ENTERTAINMENT AREA WITH FULL BREAKFAST BAR, FORMAL DINING ROOM, GENTLEMEN-LADIES DEN, MODERN BATHROOMS, AND PROFESSIONALLY DESIGNED AND INSTALLED CLOSET AND UNIT STORAGE SOLUTIONS. NOTHING HAS BEEN OVERLOOKED. BUYERS WILL LOVE THE 2ND FLOOR OUTDOOR DECK AND PATIO AREA WHICH IS NICELY ADORNED WITH LAWN FURNITURE AND TABLES - PERGOLAS - AND BBQS. THIS IS THE PERFECT AREA FOR THOSE THAT APPRECIATE OUTDOOR LIVING. THE BUILDING IS LOCATED CLOSE TO JUST ABOUT EVERYTHING. WALK TO DOWNTOWN SHOPS, LCBO, GIANT TIGER, THE FARMER'S MARKET, AND LOCAL EATERIES. EASY ACCESS TO THE FAIRVIEW MALL - THE PEN CENTRE - AND QEW. THE CONDO FEE INCLUSIONS ARE BROAD ENSURING THAT MONTHLY BUDGETING IS BOTH EASY AND MANAGEABLE. LOOKING FOR A LIFE OF COMFORT AND SOPHISTICATION? LOOK NO FURTHER. YOU HAVE FOUND IT HERE AT UNIT #602. (id:50886)
Exp Realty
Exp Realty Of Canada Inc
736 Hillview Crescent
Pickering, Ontario
Stunning custom-built home with 5,115 sq ft, featuring a blend of brick, stone, and stucco. Includes a finished basement apartment with a separate entrance perfect for rental! Enjoy spacious living, dining, and family rooms, plus a large eat-in kitchen with a pantry and big island. A Juliette balcony connects the living/dining area, and modern glass stair railings add style. The family room overlooks the backyard, and bedrooms 2 and 3 share a 5-piece semi ensuite. Luxury finishes include granite/marble countertops, hardwood floors, marble bathrooms, and skylights. The house is lit with pot lights and has patio slabs all around. Just 40 minutes to downtown Toronto via GO, with a bus stop across the street and quick access to Hwy 401. Minutes from the waterfront, Lake Ontario, French mans Bay Marina, beaches, and trails. Friendly neighborhood close to shopping, groceries, restaurants, banks, and more! (id:50886)
Century 21 Leading Edge Realty Inc.

