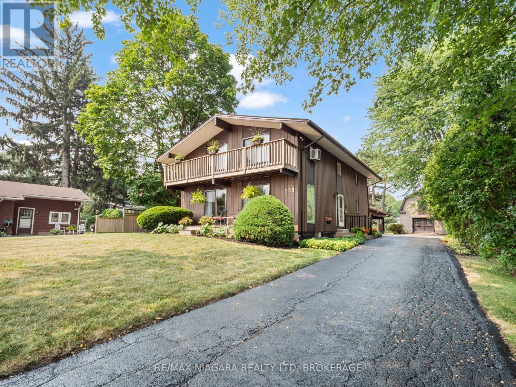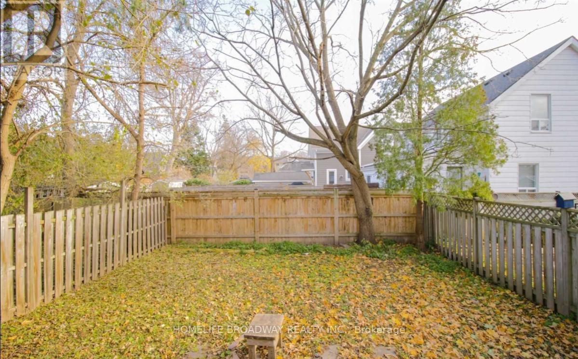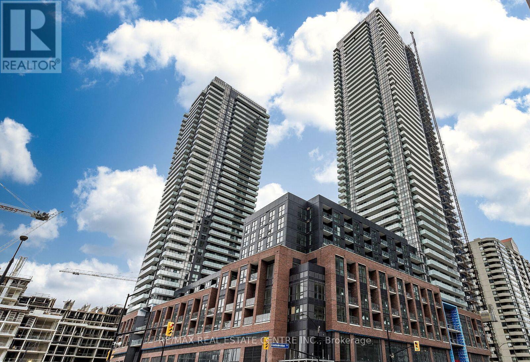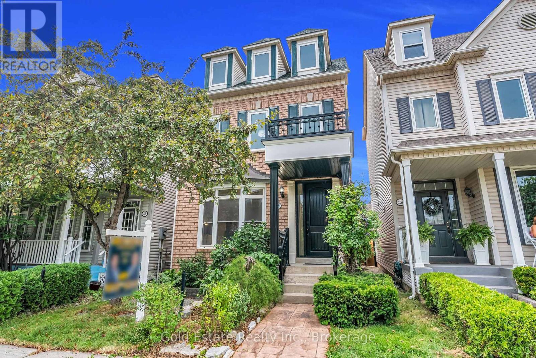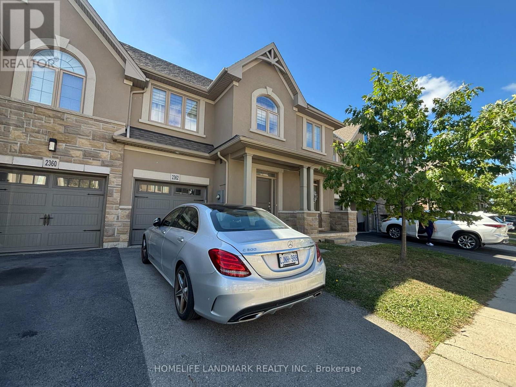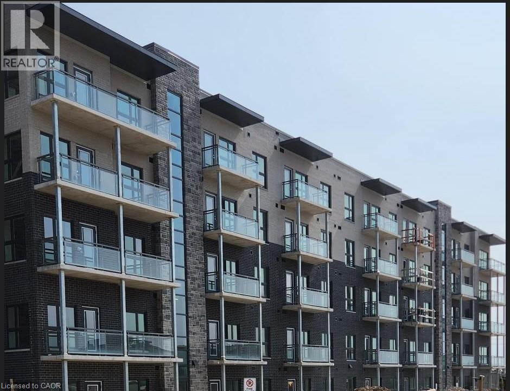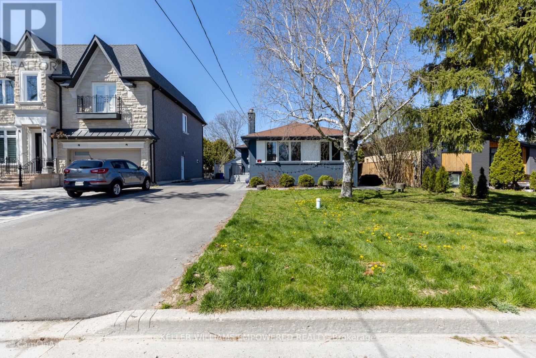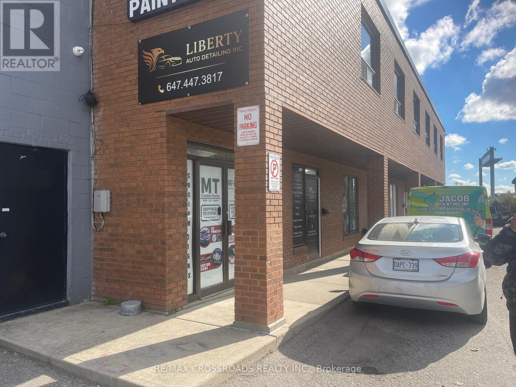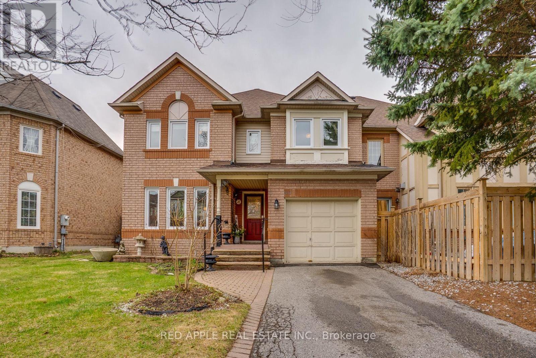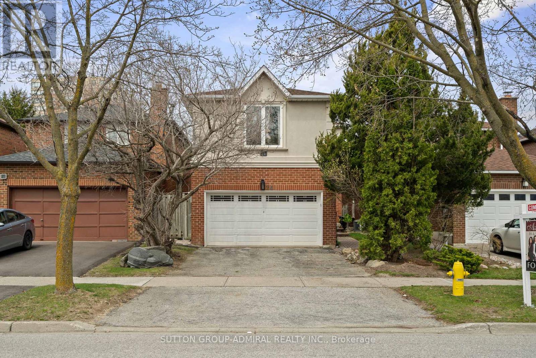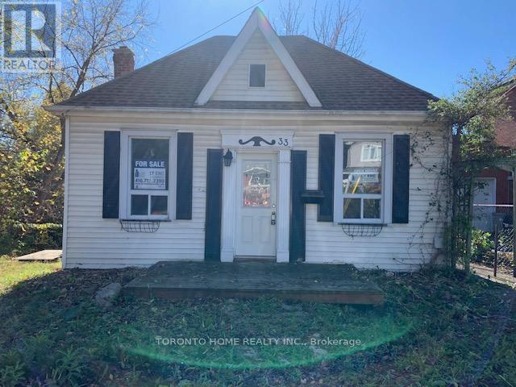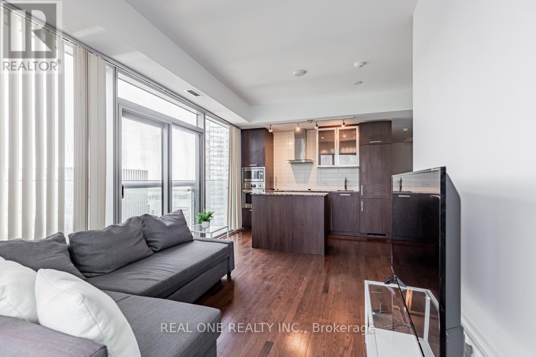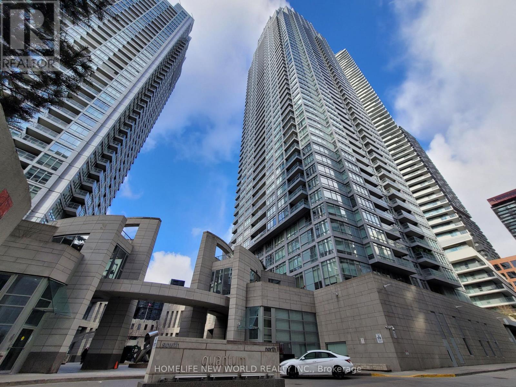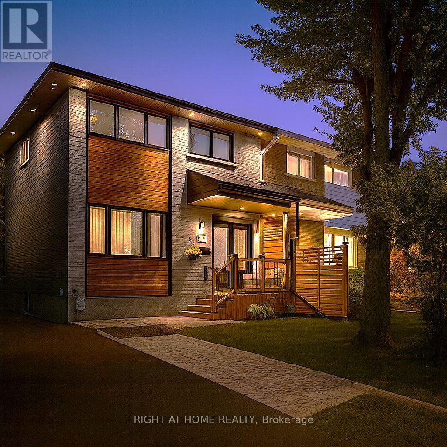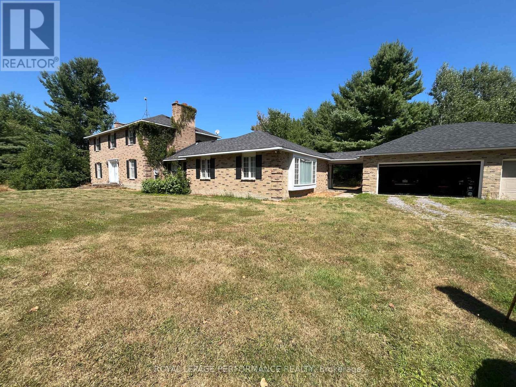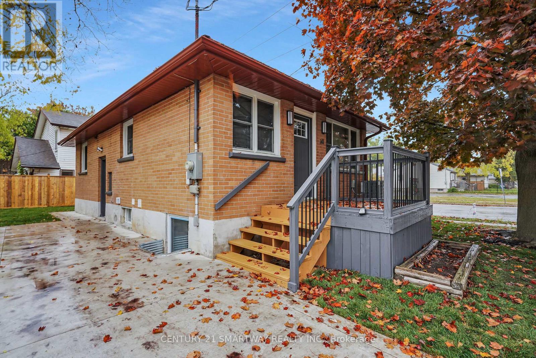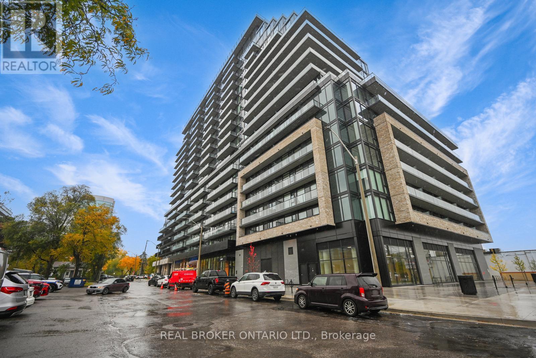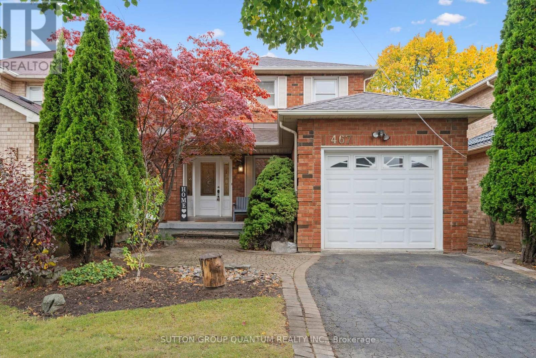735 Niagara Boulevard
Fort Erie, Ontario
Waterfront! The main floor features a living room, dining room, family room with fireplace and built-in cabinets, a large office, a main floor laundry area, and a bathroom. Large open foyer at the entrance and skylight above the staircase. Plush new carpeting adds warmth to the family room, office, and stairway. Upstairs are 4 bedrooms and 2 bathrooms with built-in shelving. Each bathroom has heat lamps. The primary bedroom has an en-suite. The two front bedrooms face the water and have their own decks and sliding patio doors. There are new blinds in several rooms and a new window a/c unit. Central vac throughout. Kitchen includes all appliances and opens to both the main deck and a side patio, perfect for morning coffee. There is an attached 2-car garage with hydro, a 2-car carport, and a barn with a metal roof, electricity, and 2 full floors. Lovely back yard. Municipal water and sewer services at this home. Right outside, you'll find the scenic Friendship Trail, perfect for peaceful walks and bike rides. (id:50886)
RE/MAX Niagara Realty Ltd
194 Dalgleish Trail
Hamilton, Ontario
Gorgeous 3-Bedroom, 3-Bathroom Townhome in Summit Park - Welcome to 194 Dalgleish Trail, a Pride of Ownership, tastefully finished Townhome offering modern comfort and convenience in the highly desirable Summit Park community. Featuring 3 spacious bedrooms and 3 bathrooms across 1,770 sq. ft., this home is ideal for both entertaining and family living. The bright eat-in kitchen opens directly to a generous backyard with a walk-out - perfect for summer barbecues, gatherings, or peaceful mornings outdoors. Upstairs, the principal bedroom offers a large walk-in closet, while all bedrooms are designed with space and comfort in mind. Perfectly located, this home is just 10 minutes from Eramosa Karst Conservation Area (over 80 acres of trails and natural beauty) and offers easy access to major routes including the QEW, 403, Red Hill Valley Parkway, and Lincoln Alexander Parkway. You'll also enjoy proximity to parks, excellent schools, shopping, and dining, making everyday living easy and enjoyable. Move-in ready, clean and beautifully finished top-to-bottom, this Townhome is ready to welcome you home. (id:50886)
Right At Home Realty
429 - 1007 The Queensway
Toronto, Ontario
Best brand new 1-bedroom plus den condo for lease at 1007 The Queensway, Etobicoke. Features a bright open layout with floor-to-ceiling windows, modern kitchen with quartz counters and built-in appliances, spacious bedroom, and den ideal for work or study. Includes in-suite laundry and private balcony. Enjoy premium amenities-gym, rooftop terrace with BBQs, lounge, and 24-hour concierge. Prime location near shops, restaurants, Cineplex, Costco, and transit, with easy highway access to downtown and the airport. (id:50886)
RE/MAX West Realty Inc.
1354 Caroline Street
Burlington, Ontario
The Ultimate Work From Home Environment For Professionals! A Safe & Peaceful High Demand Location! Rarely Offered Duplex! Short Walk/Ride To The Lake & Downtown Burlington! Your Very Own Fenced Private Backyard! Front Garden. Driveway Can Fit Up To 3 Cars! 2nd Bedroom Can Make A Great Office! Newer Windows, & Furnace Is High Efficiency! Decent Storage Space Near The Kitchen Area & In Basement. Tenant Pays For Insurance, Utilities & Must Maintain Property. (id:50886)
Homelife Broadway Realty Inc.
602 - 2323 Confederation Parkway
Mississauga, Ontario
Enjoy Living In This Stylish 2+1 Bedroom, 1.5 Bathroom Condo In The Heart Of Mississauga. 2 Parking Spaces And 1 Locker. Very Bright & Spacious Suite With Ton Of Natural Light And Stunning Exposure Create A Welcoming Ambiance. Large, Functional Kitchen Space With Stainless Steel Appliances And Ample Storage/Cabinet/Pantry Space. High-End Laminate Flooring Throughout. Open Concept Living & Dining Room Leading To Large Balcony. Big Den Can Be Used As Office. Spacious Master Bedroom With A Walk-In Closet & 2 Pcs Ensuite. Enjoy Fantastic Amenities: Indoor Pool, Sauna, Gym, Party Room, And Games Room. Prime location, Steps From Hospitals, Schools, Parks, Shops, And Major Highways/Transit. Minutes To Square One. All Utilities Included. Just Move In And Enjoy. **EXTRAS** Fridge, Stove, Dishwasher, Washer & Dryer Are Shared In The Building - Pay Per Use. All Existing Light Fixtures, all Existing Window Coverings. Includes 2 Parking Spaces ( 1 Underground And 1 Surface) + 1 Exclusive Locker. (id:50886)
First Class Realty Inc.
3111 - 4130 Parkside Village Drive W
Mississauga, Ontario
Discover sophisticated urban living in this bright and beautifullydesigned 1-bedroom, 1-bathroom condo in the sought-after Avia 2 Tower.This unit is filled with natural light from large windows and a privatebalcony offering open city and sky views, while the open-concept layoutshowcases a sleek modern kitchen with built-in stainless steelappliances, quartz countertops, and laminate flooring, plus convenientin-suite laundry. Perfectly located in the heart of downtownMississauga, you are steps from Square One Shopping Centre, SheridanCollege, Celebration Square, and transit, with direct undergroundaccess to Food Basics and easy access to Highway 403, all complementedby exceptional building amenities like a fully equipped gym, yogastudio, theatre room, and party lounge. (id:50886)
RE/MAX Real Estate Centre Inc.
2259 Meadowland Drive N
Oakville, Ontario
Welcome to 2259 Meadowland Drivea timeless and meticulously upgraded residence located in the heart of River Oaks, one of Oakvillesmostprestigious and family-oriented neighbourhoods. Surrounded by scenic trails and walking distance to top-rated schools including PostsCornersPublic School and White Oaks Secondary, this elegant three-storey home offers over 2,700 sqft of finished living space, thoughtfullydesigned formodern living and refined entertaining. The sunlit main floor features premium hardwood flooring (2022), coffered ceilings, and newLED potlights, leading into a stunning chefs kitchen (2017) with custom cabinetry, quartz countertops, stainless steel appliances, and freshlypaintedcabinetsblending timeless design with contemporary flair.In 2019, the home underwent extensive upgrades, including an impressive 8frontentrance door with side window, triple-lock European-style side door, all-new double-hung windows including a bay window, rebuilt frontporchand balcony, garage roof shingles, and pot lights with LED lighting throughout, enhancing both curb appeal and energy efficiency.Additionalupdates include an owned tankless hot water heater, high-efficiency furnace (2018), freshly painted interiors (2025), and a brand-newwasherand dryer (2024)with no rental equipment to worry about.Enjoy seamless indoor-outdoor living with a low-maintenance backyard anddetachedgarage, all in a location just minutes from parks, shopping, highways, and Oakvilles best schools. This is a rare opportunity to own afully turnkey,executive family home in a truly exceptional neighbourhood. (id:50886)
Gold Estate Realty Inc.
2362 Natasha Circle
Oakville, Ontario
Beautiful Townhome Near Bronte Creek Provincial Park! A Family Friendly Street In The Fabulous Community. 9' Ceilings, Modern Kitchen With Granite Counter, Centre Island, S/S Appliances. Open Concept Main Floor With Hardwoods. 3 Good Size Bedrooms And Two Full Washrooms On The Upper Level. Close To Schools, Parks, Highways, Bronte Go Train Station, Hospital. (id:50886)
Homelife Landmark Realty Inc.
1101 Lackner Place Unit# 201
Kitchener, Ontario
ABSOLUTELY STUNNING, PRICED TO SELL, 2 Yrs Old Gorgeous 1 Bedroom & 1 Bathroom Condo Apartment On a Quite Small 4 Story Building in The High Demand LAckner Wood Area. Close to All the Conveniences including the PLaza Across the Street With Grocery Store& Other Shopping. Still Shows Like New. Open Concept Layout. Features 9' Ceiling. Beautiful White Kitchen With Granite Countertops, Custom Backsplash. Silver Appliances Including Fridge, Stove, Dishwasher & Microwave. Ensuite LAundry with Full Size Washer & Dryer. Large Combined Living & Dining Room With a Garden Door To a Good Size Balcony. Good Sized BedRoom & a 4Pce Full Washroom. Carpet Free Unit With Modern Laminate Flooring. Comes With 1 Parking Spot & a Locker Room. Super Quiet Building With a Party room, Small Children Play Park. (id:50886)
Kingsway Real Estate Brokerage
333 Paliser Crescent S
Richmond Hill, Ontario
Spacious and bright 2-bedroom fully furnished basement apartment in a great location! Move-in ready and perfectly situated with easy access to shopping centres, Walmart, and top-ranked schools. Includes 2 queen beds, sofa, dining set, desk & chair, full kitchenware, in-suite laundry, and a private separate entrance. All utilities and high-speed internet included, plus 2 driveway parking spots. Just bring your personal belongings and enjoy! (id:50886)
Keller Williams Empowered Realty
2 - 33 Peelar Road
Vaughan, Ontario
Established Business, Car Wash and Detailing Great Location, serving Vaughan Concord area , Front Office consist reception and renovated and modern customer waiting area, and reception. Back Is 1800 Sq Ft All Epoxy finished floors ($26000) Car Wash And Detailing Business fits 6 cars for wash and detailing, The car wash area is equipped with commercial compressor, commercial washer dryer, Pot Lights And More, Rear With a large Drive-In Door Well Maintained Complex/Ample Parking...Steps To Hwy 407, Currently the business is only car wash , but you can add Automotive tinting and paint covering business .Seller motivated to sell quickly. (id:50886)
RE/MAX Crossroads Realty Inc.
60 Snedden Avenue
Aurora, Ontario
Welcome to 60 Snedden Ave - A Warm & Inviting Family Home! Step into this beautifully maintained Montrose Model, offering over 2,100 sq. ft. of spacious and functional living in one of the areas most sought-after, family-friendly neighbourhoods. This 4-bedroom home features a welcoming main floor with a sun-filled family room, complete with hardwood flooring and a cozy gas fireplace perfect for relaxing evenings or entertaining guests. The neutral decor provides a fresh, move-in-ready canvas to make your own. Enjoy cooking and gathering in the generously sized eat-in kitchen, highlighted by a bright breakfast area and walkout to a private backyard patio ideal for morning coffee or summer BBQs. The exterior is enhanced by an elegant interlock walkway and privacy fencing, offering charm and tranquility. Conveniently located just minutes from Highway 404, with easy access to shopping, schools, public transit, and local gyms, this home combines comfort, style, and an unbeatable location. Dont miss your chance to own a home that truly has it all! (id:50886)
Red Apple Real Estate Inc.
24 Patrice Crescent
Vaughan, Ontario
Welcome to 24 Patrice Cres, a charming gem nestled on a serene Quiet Street In Prime Thornhill. This exquisite home boasts a functional open layout that invites you into 4+2 Bed - 5 Bath filled with natural light and adorned with delightful finishes. An addition was done to the property by permit, expanding the total living space. The main floor is highlighted by a spacious living area featuring hardwood floors, pot lights, The Beautiful Kosher kitchen has been thoughtfully updated with stainless steel appliances, Granite Counter Tops, Backsplash, Large Pantry, Two separate sinks. The primary bedroom, offering a walk-in closet and a 4 piece ensuite, Walk out Deck, and Three more spacious bedrooms. The large basement is an entertainer's delight with Large Recreational Rm, 2 Extra Bedrooms, Exercise Room & 4Pc Bathroom. Conveniently located minutes from Promenade Mall, transit and Hwy 407/7, this home offers the perfect blend of comfort, convenience and style! Walk To Every Amenity For A Great Quality Of Life, Notably Parks & Playgrounds, Schools & Libraries, Houses Of Worship.... Well Cared For by Original Owner Family Home. (id:50886)
Sutton Group-Admiral Realty Inc.
33 Olmstead Street
Hamilton, Ontario
Want To Live In The Country Yet Have All The Necessities Of The City: Downtown Core With Restaurants, Grocery, Hospital, Colleges and University. This Charming Bungalow Home Is Full Of Warmth And Character. The Property Is Located At The End Of A Cul - De -Sac And Backs On To The Ravine. It Has Two Bedrooms On The Main Floor, Carpet Free Living Room Combined With Dining Room, A Separated Sided Entrance Going Down Basement To A Two Bedrooms And A Standing Shower As Property Income Generation. This House Is A Vibe All Its Own And Pictures Don't Do It Justice. Updates Include: Flooring, Windows, , Plumbing, Furnace, and Roof. Absolute Must See. (id:50886)
Toronto Home Realty Inc.
42 Davean Drive
Toronto, Ontario
Premium 60X150Ft Lot Located In The Prestigious St. Andrew Windfields Community, Zoned For Torontos Top-Ranking Schools: Dunlace P.S., Windfields M.S.(IB), York Mills C.I. , Close to Top Private Schools (Havergal, Crescent, TFS etc.) This Rarely Offered Side-Split Home Showcases Over $60K In Recent Upgrades: Brand-New Custom Kitchen (2025), New Skylight (2025), New Flooring Thru-Out (2025), New Toilets (2025), New Washroom Sink on Main (2025), All-New Appliances (Washer, Dryer, Dishwasher, Fridge, Stove), Newly Roof (2018). Step Into A Bright And Spacious Living Room Filled With Natural Light And A Functional Layout. The Adjacent Chefs Kitchen Features Modern Backsplash And Countertops, And Opens Directly To A Huge, Fully Fenced Backyard That Feels Like Your Own Private Resort. The Upper Level Offers A Primary Bedroom With A 5-Piece Ensuite And Double Closets, Plus Two Sun-Filled Bedrooms. The Lower Level Includes A Generous Family/Rec Room With A Cozy Fireplace, Along With An Additional Bedroom Or Office, Ideal For Guests, Working From Home, Or Relaxing. Professional Landscaping In The Front Garden Is Highlighted By A Stunning Weeping Japanese Maple, Adding Timeless Curb Appeal. Unbeatable Location: Minutes To Public Transit, Hwy 401 & 404/DVP, Bayview Village Shopping Centre, Hospitals, Golf Courses, Don River Trails, Athletic Clubs, And More. (id:50886)
Smart Sold Realty
1911 - 290 Adelaide Street W
Toronto, Ontario
Stunning & Luxurious 1+Den Bedroom Suite Available For Rent Located At The Core Of Toronto's Thriving Entertainment District! Corner Suite Boasts All Day Sun Light Thru Wrap Around Floor-To-Ceiling Windows *Stunning Views* Popular South West Exposure *Gorgeous Kitchen W/Built-In Appliances, Granite Counters, Backsplash, Valance Lighting *Beautiful 4Pc Bath W/Granite Counters, Soaker Tub, Porcelain Tiles*Walk-Out To Balcony W/Breathtaking South City Skyline Views (id:50886)
Homelife Landmark Realty Inc.
4710 - 12 York Street
Toronto, Ontario
Direct Access To Underground Path and subway! Large Balcony W/ Breathtaking CN Tower Views! This 2 Bedroom + Study Oasis Spans 770sqft with 9ft High Ceilings in the luxury Ice Condo.Step into a Sunlit Haven: Contemporary Corner Unit at the Waterfront. Flooded with Sunlight through Floor-To-Ceiling Windows, Embrace the Airy Open Concept. Delight in the Modern Kitchen Adorned with Granite Countertops & Stainless-Steel Appliances. Generous Bedrooms with Ample Closets, Offering Captivating Vistas from Window Walls. Discover the Versatility of the Open Concept Study/Den. A Leisurely Stroll to Rogers Centre, Scotiabank Arena, Union Station, and More. Immerse Yourself in the Glamour of Toronto's Financial & Entertainment District, all at your doorstep. Don't Miss Out on this Superb Blend of Comfort and Luxury!**1 Underground Parking and 1 locker included** Water,heating and cooling included***Tenant pay rent + electricity***Prefer 1 Year or Longer but Short Term (Min. 4 Months) May Be Available at Higher Rent!** Unfurnished. **Available Jan 1st,2026. (id:50886)
Real One Realty Inc.
3501 - 2191 Yonge Street
Toronto, Ontario
Luxury Quantum 2 North tower built by Minto in prime location! 9 foot ceilings, great layout & very spacious, has a master ensuite bath & an additional 2pc bath for guest, Big Den Can be 2nd Bedroom with door, 24hr concierge, steps to all amenities, school, banking, shopping & restaurant, yonge/eglinton easy access to subway! (id:50886)
Homelife New World Realty Inc.
347 Zephyr Avenue
Ottawa, Ontario
Welcome to this extensively upgraded 3-bedroom, 2-bathroom semi-detached home, perfectly blending modern design with timeless comfort. Just a 500m walk to Britannia Beach, parks, schools, restaurants, cinema, and endless amenities, this residence offers the ultimate in convenience and lifestyle.Step inside and be greeted by bright, sun-filled interiors enhanced by oversized windows, elegant feature walls, and luxury tile finishes throughout. The open-concept living spaces are designed with sophistication and warmth, highlighted by a modern electric fireplace, designer lighting, and sleek architectural details.The gourmet kitchen and dining areas flow seamlessly onto the private deck, complete with stylish seating and a spacious backyard retreat ideal for entertaining or unwinding outdoors. Upstairs, three serene bedrooms offer comfort and style, while spa-inspired bathrooms showcase custom tile work and high-end fixtures.The fully finished basement is a true extension of the home, featuring a luxury electric heated fireplace, a full bathroom, and versatile living space perfect for a family room, home office, or guest suite.Outside, enjoy a beautifully designed composite deck, lush greenery, and a relaxing ambience that perfectly complements the homes indoor elegance.This property embodies a rare combination of luxury, location, and lifestyles move-in ready gem within one of Ottawas most desirable communities. (id:50886)
Right At Home Realty
609 - 101 Richmond Road
Ottawa, Ontario
Top floor unit offering a bright, open-concept layout with quality finishes throughout. The kitchen features granite-look countertops, a full-height stone tile backsplash, and white shaker cabinetry paired with modern brushed hardware. Appliances include a KitchenAid electric range with smooth glass cooktop, KitchenAid over-the-range microwave, KitchenAid built-in dishwasher, and a Whirlpool French door refrigerator with bottom freezer. The in-suite laundry closet is equipped with a Blomberg stacked front-load washer and dryer. Hardwood flooring flows through the main living areas, with tile in the bathrooms. Large windows provide plenty of natural light, and large private terrace with panoramic views of the Gatineau hills and space for dining and lounging. Move-in ready with a clean, modern style. Building amenities: fitness centre, party room, rooftop terrace, theatre room, car wash bay (id:50886)
Tru Realty
2620 Marchurst Road
Ottawa, Ontario
Rare sale of a beautiful Kanata 25-acre country property with well-constructed 3,000+ all-brick home built with 12-inch studs by custom builder Elmer Boucher in 1985. Even on hottest days, property remains cool. Owners recently further bolstered home insulation. Zoned RU with a 2-story, 4-bed, 3-bath, all brick home. Has 3 fireplaces and detached 3-car garage. 3,000+ sq ft of developed space above grade with a dry high ceilinged, undeveloped basement ready for in-law suite, rec room, gym, office, or income apartment. Already includes self-contained 1-bedroom "granny" suite plus a home office/studio. Home is setback from road and curvilinear driveway and abundant mature tree cover provide excellent privacy for secluded country living. Existing granny flat has its own entrance, bedroom, living room and kitchen and it is an accessible unit suitable for a mobility challenged person with, for example, lower counter heights and reachable light switches... Property is 14 minutes from Canadian Tire Centre; 14 minutes to Kanata North Business Park (Nokia entrance). Close to employment, shopping, recreation, schools and more. Nearby, Brookfield Resources plans to install a Battery Energy Storage System to buttress, support, load-shift and stabilize the electricity grid in the area. It will enhance long-term reliability and resilience. RU zoning permits main home, additional dwelling, home-based business, animal care and kennel, agricultural use, on-farm-diversified use (agritainment) and more. Provides flexibility for barns, greenhouses, garden plots, storage sheds, RV, boat and equipment parking, or even possibly tiny home or cabin. Lots of wood energy onsite. Room for horses, ie, equestrian potential. Perfect place for a live-work entrepreneur and family or for multi-generational living or for hobby farm. Marchurst Road has been recently upgraded (new pavement). Excellent schools, and family-friendly community. 11-minutes to Eagle Creek Golf Club. ** This is a linked property.** (id:50886)
Royal LePage Performance Realty
141 Boullee Street
London East, Ontario
Welcome to this fully renovated brick Bungalow from the studs, everything is new in this house (except outer walls, metal roof and ceiling) for your piece of mind ,no expense spared . This house comes with legal apartment with separate entrance which makes it easy to rent it out if you want to. Inside you will find generously sized 2 +1 bedrooms, 2 washrooms, 2 kitchens, 2 laundries ,The heart of the home features a bright open concept living area with new kitchen with quartz countertop , abundant natural light. To list the upgrades there are too many like on the main floor all walls (exterior/interior) insulated with new insulation and new drywalls, all new plumbing, all new wiring, new subfloor and hardwood floor, all new doors, window casing, new lights ,pot lights ( colour can be changed), new Kitchen with quartz counter, centre island, backsplash, all new appliances(slide in stove,36" fridge), crown moulding ,baseboard. new zebra blinds.washroom has 2x2 porcelain tiles raped around the shower and floor. new Appliances. Basement Reno;- steps down through the newly installed downstairs steps to the beautifully finished basement, turn right you will find living room with kitchen and large windows (one Egress) ,Furnace/ hot water tank is relocated to the corner, all new Hvac Ducts system (new furnace/AC) installed , all new plumbing ,wiring, pot lights, drainage, separate laundry set, ceramic tiles floor in living/kitchen, vinyl flooring in bdrm. bathroom includes full standing shower with large tiles rapping around it and beautiful flooring , large bdrm with closet and window. Exterior :- Full house rejuvenation, metal long lasting roof is cleaned/washed, new fence (two sides), new concrete driveway and concrete rapped around the house ,front main door deck is refinished with new steps and painted ,Landscaped with fresh new sod-grass in the backyard and front yard . (id:50886)
Century 21 Smartway Realty Inc.
630 - 3009 Novar Road
Mississauga, Ontario
Stop Scrolling - This One's a Showstopper! Welcome to Arte Residences - where modern design meets everyday luxury. This brand-new, never-lived-in 2 Bed + Den, 2 Bath suite on the 6th floor is more than just a condo - it's a lifestyle statement. Soaring ~9' ceilings, floor-to-ceiling windows, and an airy open-concept layout flood the space with light and style. The versatile den is perfect for your dream home office or cozy guest retreat. Live the good life with resort-inspired amenities: 24/7 concierge, gym, yoga studio, co-working lounge, pet spa, party room, EV chargers, and a stunning outdoor terrace. Nestled at Dundas & Hurontario, steps to the Cooksville GO, future LRT, Square One, and trendy eats - this is Mississauga's next hot spot. (id:50886)
Real Broker Ontario Ltd.
467 Petawawa Crescent
Mississauga, Ontario
Fabulous Family Home. Shows 10++. Renovated & Upgraded. Eat In Kitchen With Stainless Steel Appliances, Backsplash. Renovated Bathrooms, Modern Fixtures. Hardwood Floors In Living & Dining, offering perfect blend of style and modern touch in every corner. Spacious foyer allows abundant natural light. Main level boasts thoughtfully designed open concept layout, creating a seamless flow better living space. This home will provide exceptional living experience for your family! Recent updates include a new Roof (2024), Furnace & A/C (2021), both fully serviced in 2024. Perfectly located near Highways 403/401 and Mississauga Transit. Close to trails, parks, Schools, Central Parkway Mall, Square One Shopping Centre, Mississauga Valleys Community Centre, golf course and so much more! Don't miss out, visit today, much more to see... (id:50886)
Sutton Group Quantum Realty Inc.

