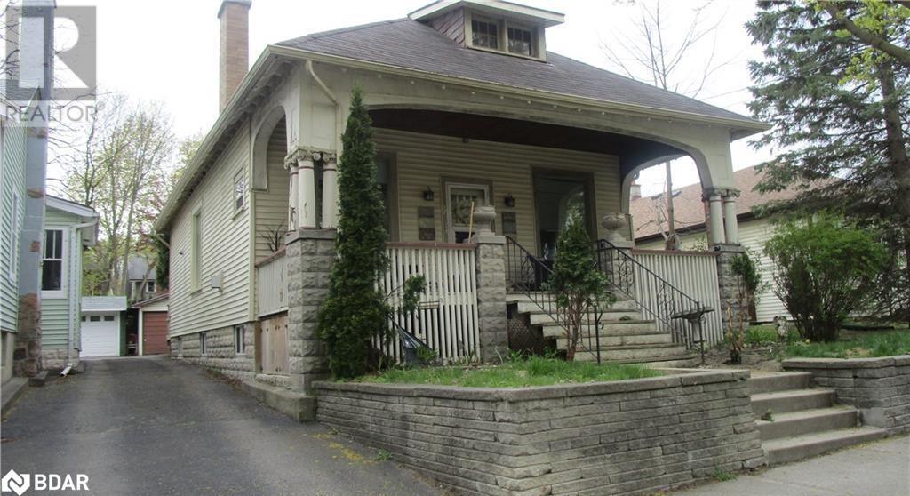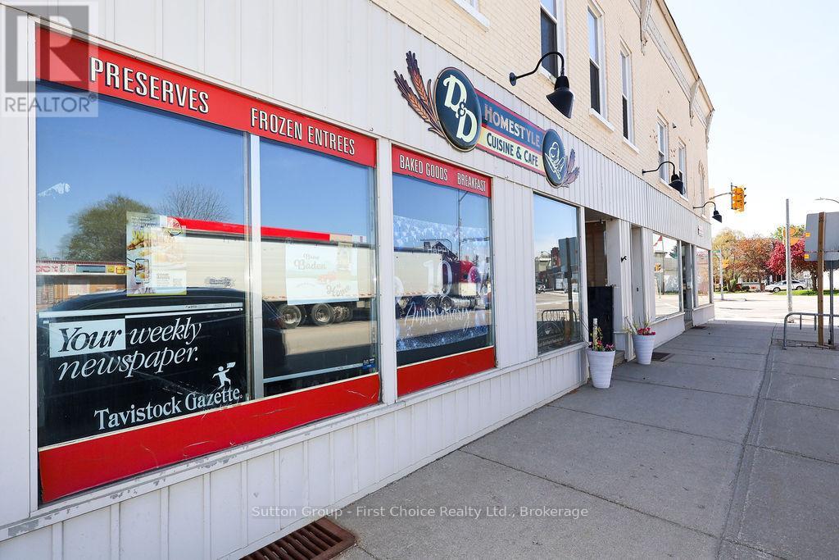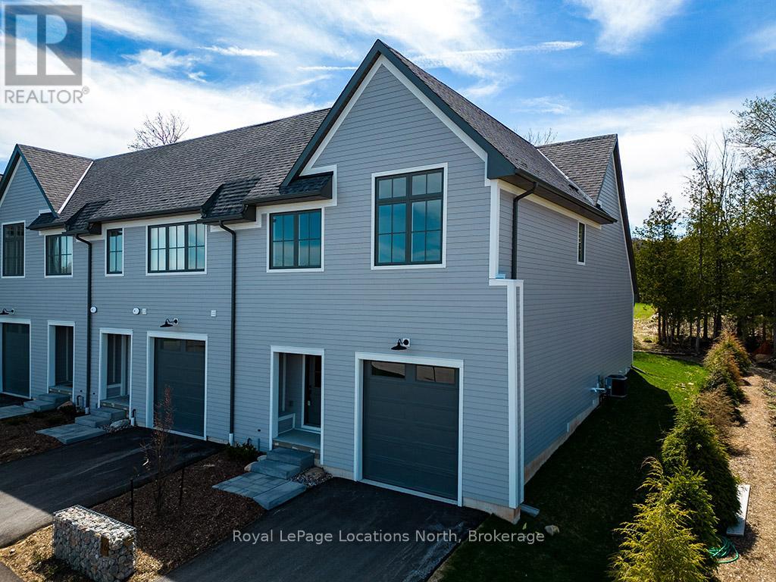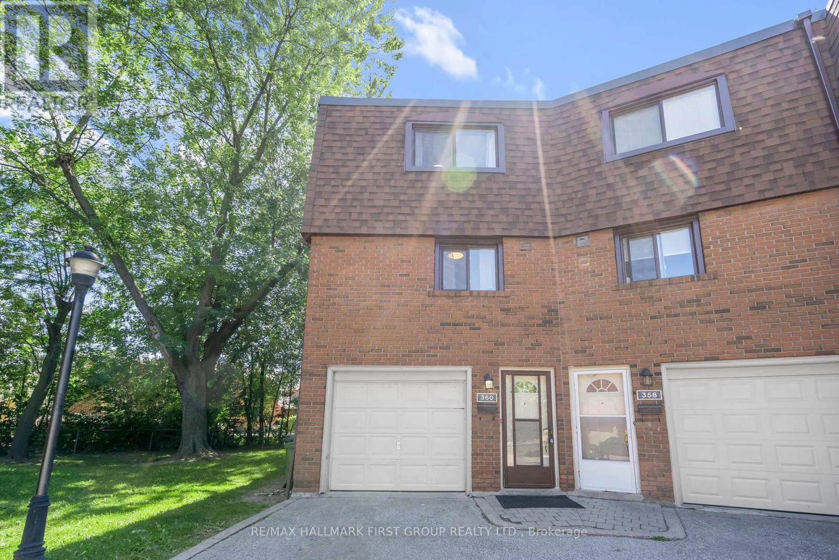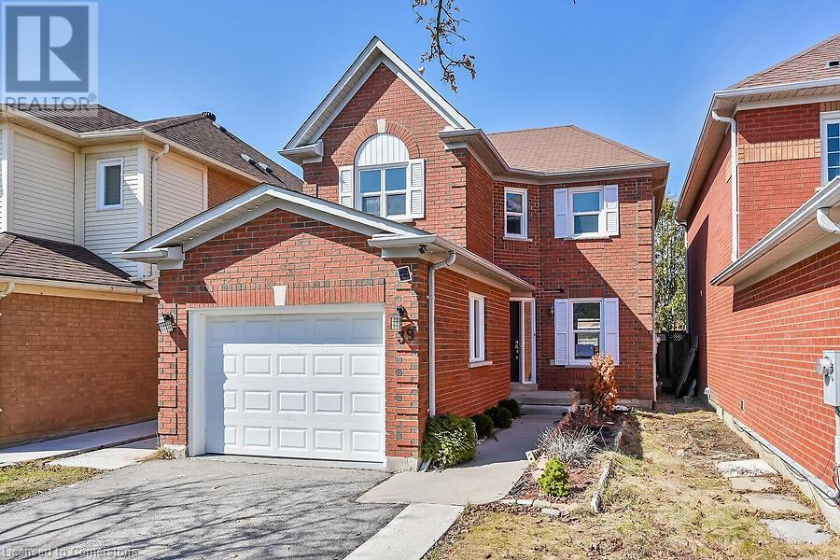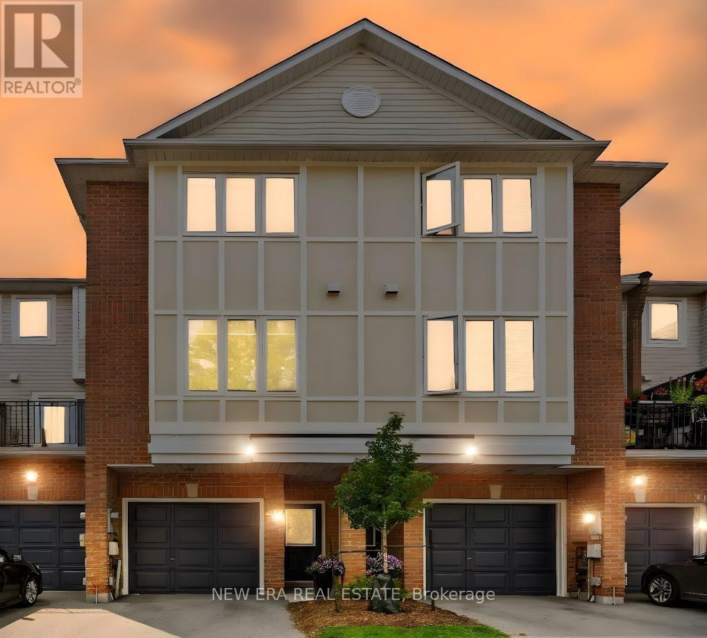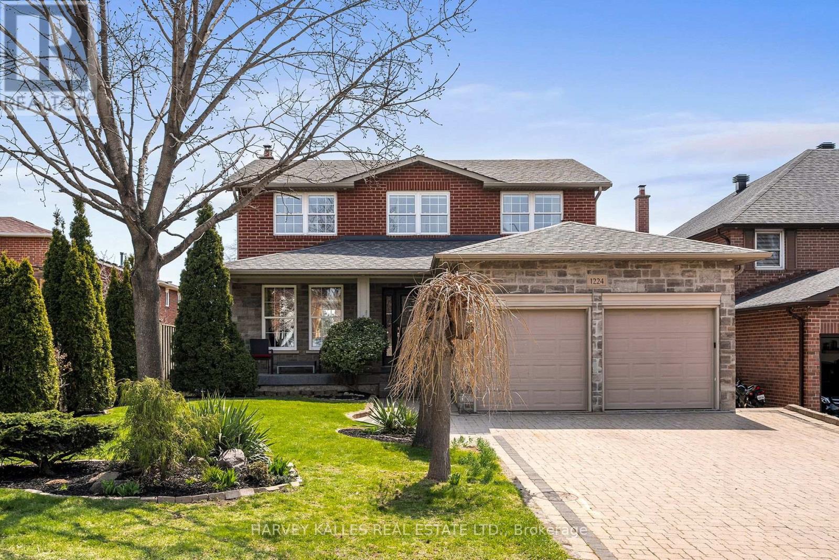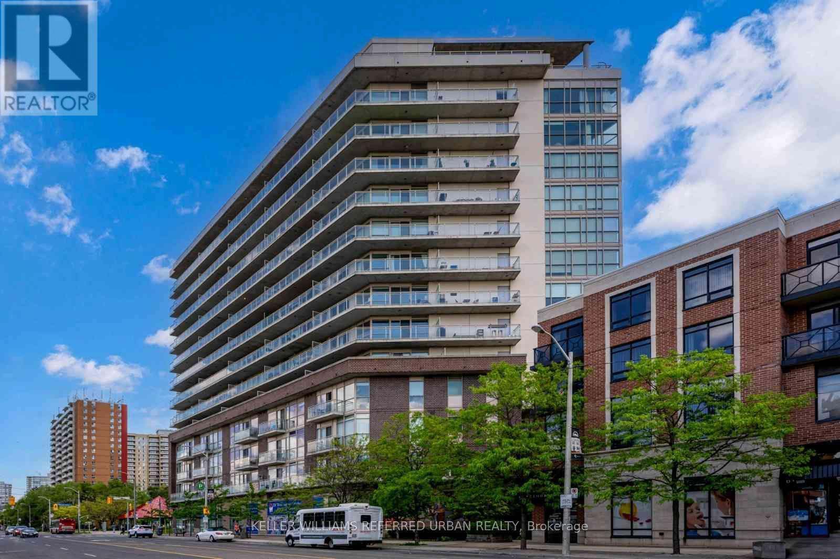52 Becher Street
London, Ontario
Spacious Ontario Home in the River Forks Area of Old South. Quite Dead End Street, Walk Way Leading To the Forks of Thames Park and Bike Path System. This Home Boasts Original Features, Pocket Doors, Oversized Millwork and More. Separate Entrance Leading Directly to Finished Basement, Which Is A Newly Finished Two-Bedroom Approved Apartment. Stroll to Downtown, Bud Gardens, Harris Park, and Wortley Village. (id:50886)
RE/MAX West Realty Inc.
8 Woodstock Street N
East Zorra-Tavistock, Ontario
Busy Cafe and Catering business offering Specialty Coffees and Beverages, Breakfast, Deli Sandwiches, Homestyle Meals, Bakery items, Jams, Seasonings and Spices located on a busy corner in the Town of Tavistock and a local favourite in Oxford County could be the ideal opportunity you have been searching for! This successful business has local and trusted suppliers and a loyal customer base, seating for 40 and the ability to use nearby facilities for catering larger events. The business is located within leased premises. ***Please do not go directly to view or contact landlord, contact your trusted REALTOR to discuss. (id:50886)
Sutton Group - First Choice Realty Ltd.
1706 - 2900 Highway 7
Vaughan, Ontario
Welcome to this stunning condo in the Vaughan Metropolitan Centre, where luxury meets convenience in this exceptional 775 sqft 1+Den + 135 sqft balcony suite with 2 bathrooms. Enjoy the fantastic open-concept layout, perfect for entertaining, curtain wall for sunsets and pot lights throughout. The contemporary chefs kitchen with upgraded cabinetry, valance lighting features stainless steel appliances, full size washer/dryer, granite countertops, a stylish backsplash, and a breakfast bar. The master bedroom boasts a 4-piece ensuite and access to the extra-wide balcony. Located steps from the subway and close to major highways (Hwy 400, 407), commuting is easy. Within minutes, reach York University, Vaughan Mills, and Canada's Wonderland. (id:50886)
RE/MAX Metropolis Realty
16 - 134 Landry Lane
Blue Mountains, Ontario
INCREDIBLE INCENTIVE - As a distinguished bonus, the seller is offering to cover two full years of condo fees - an impressive $15,000 value - allowing you to settle in and enjoy a carefree lifestyle from day one. Welcome to this exceptional, newly built 2-storey townhome in the prestigious and highly desirable Lora Bay community. Offering an impeccably designed living space, this sophisticated end unit is the perfect blend of modern comfort, timeless style, & an unmatched four-season lifestyle. Step inside to find 9-foot ceilings on both the main and upper levels, wide-plank engineered hardwood flooring throughout, and a solid oak staircase that adds warmth & character to the space. The open-concept main floor is anchored by a cozy gas fireplace in the living room and flows effortlessly into the spacious dining area and chef-inspired kitchen - complete with custom cabinetry, quartz countertops, an oversized island, expansive pantry, and a premium appliance package ideal for entertaining. Upstairs, you'll find three generously sized bedrooms and two elegant bathrooms. The serene primary suite offers tranquil western sunset views overlooking the golf course and includes a spa-inspired ensuite bath. The lower level remains unfinished, offering a blank canvas ready for your vision. Create a custom home gym, a media and games room, or a guest retreat - or simply leave it as is to store bikes, paddle boards, skis, and everything else your four-season lifestyle demands. Lora Bay isn't just a location - its a lifestyle. Homeowners enjoy access to a private, residents-only beach on the pristine shores of Georgian Bay, a state-of-the-art fitness facility and a beautifully appointed clubhouse. Take advantage of the world-class TrackMan simulator, mingle at one of the many social events, or spend your days on the championship 18-hole golf course. Whether its a morning paddle, an afternoon round, or an evening with neighbours, life in Lora Bay is as vibrant as it is peaceful. (id:50886)
Royal LePage Locations North
1363-1367 Danforth Avenue
Toronto, Ontario
S/W corner of Danforth and Gillard allowing for ample space for outdoor display or patio potential. Configured as 10 apartments w/ main floor retail generating a 5.78% cap rate after expenses, based on asking price with great upside potential. Excellent opportunity for an investor or user with future development possibilities. Adjacent property also for sale. Located in the Greenwood Major Transit Area with a proposed minimum density target almost double the areas current population. (id:50886)
Bosley Real Estate Ltd.
360 Sprucwood Court
Toronto, Ontario
SHORT TERM TENANTS ONLY! 10/10 Location! Lovely Bright And Spacious Well Maintained. House Features Soaring 18Ft High Ceiling Living Rm, W/O To Private Yard W/Mature Trees. Modern Family Size Kitchen W/New Cabinet, Newly Installed Laminate Flr On 3rd Floor. Newer Roof, Newer Hi-Effi Furnace. New Painting! Close To Ttc, Bridewood Mall, Seneca College, Minutes To 401& 404. Available Immediately. (id:50886)
RE/MAX Hallmark First Group Realty Ltd.
39 Blue Spruce Street
Brampton, Ontario
Welcome to 39 Blue Spruce Street, nestled on a quiet street in a highly sought after neighbourhood in Brampton_ This 3 bedroom, 4 bathroom detached family home offers it all with its open concept layout, tons of natural light and fully fenced backyard_ As you walk inside, the thoughtfully designed main floor includes a convenient two piece powder room and offers open concept living with the kitchen and dining area overlooking the living space. Sliding glass doors off the living room lead you out to your private deck and fully fenced backyard surrounded by mature trees and lush greenery. Upstairs, you will find a large primary bedroom with his and hers closets, accompanied by a private ensuite_ Two additional bedrooms and an additional 3-piece bathroom will complete this level. Downstairs, the basement level holds the laundry space, more living space and a 3-piece bathroom_ This home is also conveniently located close to all amenities including restaurants, shops, public transit, schools and so much more! Don't miss your chance to view this gem! Taxes estimated as per city's website. Property is being sold under Power of Sale, sold as IS, where is. (id:50886)
RE/MAX Escarpment Realty Inc.
220 - 83 Mondeo Drive
Toronto, Ontario
Move-in ready, very spacious home, and great location describes this Tridel Built 2 Bedroom,1.5 Bath 3 Level Condo Townhome. Large welcoming foyer that has direct garage access, storage room and double closet, you don't find this much storage in too many condos! The second level features very spacious rooms including gorgeous updated eat-in kitchen with granite counters, crown molding and W/O to terrace balcony. Living/dining combined with hardwood flooring and large windows, convenient 2pc powder and laundry. 2 generously sized bedrooms and main bath complete the 3rd level. Primary bedroom with hardwood flooring and 2 closet areas for all your wardrobe essentials including separate W/I Closet and another double closet. 2nd Bedroom with wall to wall closet allowing room for clothing and additional storage. This complex is well maintained, located in gated community of Dorset Park with an abundance of amenities nearby including, groceries, shopping, delectable dining, schools, transit, hwy access making this a great community place to live. (id:50886)
New Era Real Estate
2206 - 5180 Yonge Street
Toronto, Ontario
Direct underground Access To Subway Station!!! Amazing 2 Bedroom 2 full washroom Condo Unit In Sought After Yonge/Sheppard Area. Large Balcony With Unobstructed Great View.. Mins From Highway 401. Just Cross Street To North York Center. Close To Restaurants, Bank, Movie Theatre And Super Market , Conveniently located with underground access to the Subway, Empress Walk Mall, Loblaws, Shoppers Drug Mart, and the NY Public Library. Top-rated schools, banks, restaurants, and cafes are all just steps away. Walking Distance To Everything You Need !!! Sun-filled South East suite with unobstructed greenery view. 9 foot ceiling &floor-to-ceiling windows that flood the space with natural light. Parking & locker included. . The suite features smooth ceilings, top notch modern appliances, quartz counter-top , laminate floor through out. The primary bedroom features 3 piece ensuite and a large closet. Enjoy the world class amenities, including a luxury 24-hour concierge, party and billiard room, gym, theater, outdoor terrace, guest suites, and more. Water and heat included. (id:50886)
Bay Street Integrity Realty Inc.
307 - 152 St. Patrick Street
Toronto, Ontario
Approx. 884 Sf (as per previous listing) spacious 1 Bedroom + Den unit w/ North views @ Artisan at University & Dundas. Walking distance to subway, U of T, TMU, Hospitals, AGO, Chinatown, Queen St shops, restaurants, Financial & Entertainment District. Building amenities include 24 Hours concierge, fitness room, party room & outdoor terraces. No Pets, No Smoking & Single Family Residence. (id:50886)
Express Realty Inc.
1224 Highgate Place
Mississauga, Ontario
Upgraded gem in the esteemed Applewood Heights neighbourhood! Located just off Burnhamthorpe and Dixie on a private, low-traffic street, providing a relaxed and safe environment for families. With 4+1 bedrooms and 4 bathrooms, this charming home offers a rare degree of spaciousness that is hard to come by in the area. The main floor features a modern kitchen equipped with updated appliances, including a recently installed dishwasher, refrigerator, and oven. Around the corner, the dedicated dining area is illuminated by an expansive bay window. The living and family rooms, adorned with elegant hardwood flooring and pot lights, provide a sophisticated environment for relaxation, familial gatherings, and entertaining. A wood-burning fireplace adds a refined, rustic element to the ambiance of the home, serving both as a heat source and a focal point for conversation. The second storey houses three sizable bedrooms, and a master suite with a five-piece ensuite and walk-in closet. Downstairs, the fully finished basement includes a secluded bedroom and a dedicated bathroom. These features allow you to host visitors with ease or are ideal for a family member seeking more privacy. Families, particularly those with younger children, will appreciate the private and spacious backyard, complete with a recently built deck and ample space for play and exercise. Arriving home, you are welcomed by a large 2-car garage and a spacious driveway large enough for 4 additional vehicles, ensuring there is always ample parking. Exceptional location! Top schools nearby include Burnhamthorpe Public School, St. Sofia Byzantine Catholic Elementary School, and Glenforest Secondary School (IB). Burnhamthorpe Community Centre within walking distance. Sherway Gardens is just a 10-minute drive away. Direct access to the QEW, 427, and 403, offering a seamless commute to downtown Toronto, and just a short 1520-minute journey to Pearson Airport. (id:50886)
Harvey Kalles Real Estate Ltd.
312 - 5101 Dundas Street W
Toronto, Ontario
This Stunner At Highly Sought-After Evolution Condos Could Be Yours! Large Floor Plan W/ Approx. 936Sq Ft (Not Incl. Balcony) Of Contemporary Living Space & Open Concept Layout. Primary Bedroom Ft. Ensuite & W/I Closet. Den Is Spacious Enough To Use As 2nd Bedroom Or Studio/Office/Etc. Propane Bbq Allowed On Balcony. Incredible Amenities Includes A Fully Equipped Exercise Room, Concierge, Meeting/Party Room, Bbq Area & Guest Suite. Conveniently Located Just Steps Away To Transportation Hub, Kipling Station And Islington Station For All Your Transit Needs. Adjacent To Lovely Michael Power Park With Splash Pad. Very Desirable School District. Affordable Green P Parking Across The Street For $60/Month. **EXTRAS** Tons Of Value In This High-End Boutique Building. Central Location. Affluent Neighbourhood. Dont Miss Out On This Amazing Opportunity! (id:50886)
Keller Williams Referred Urban Realty

