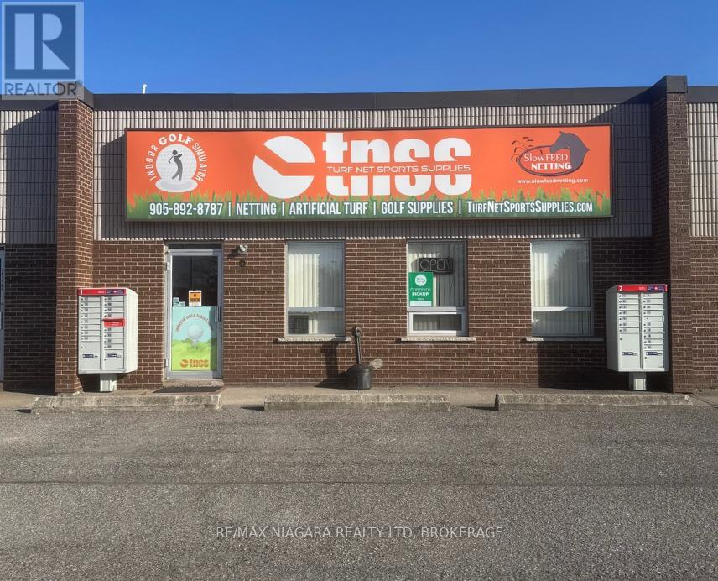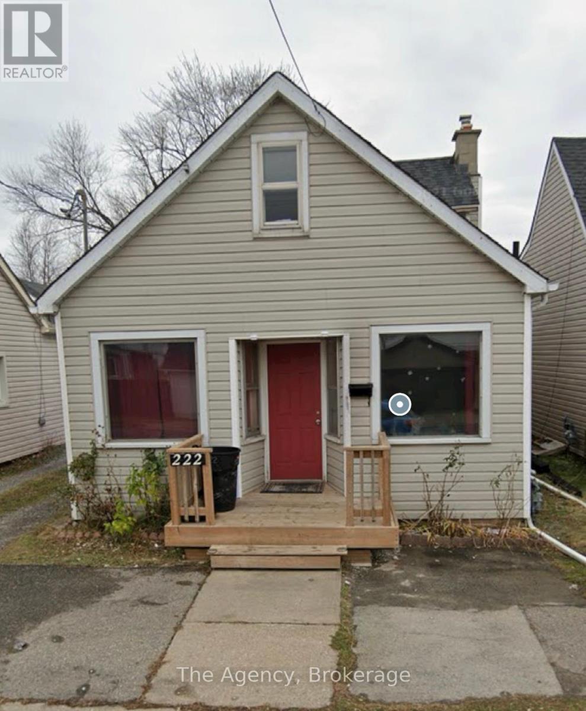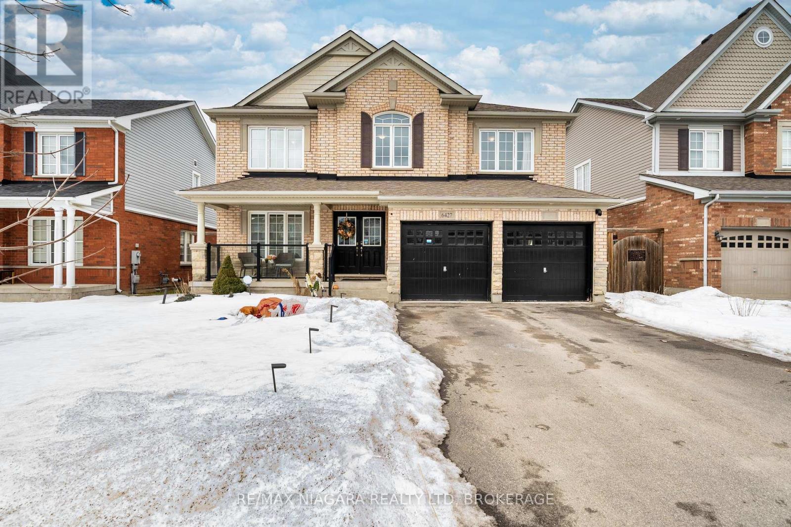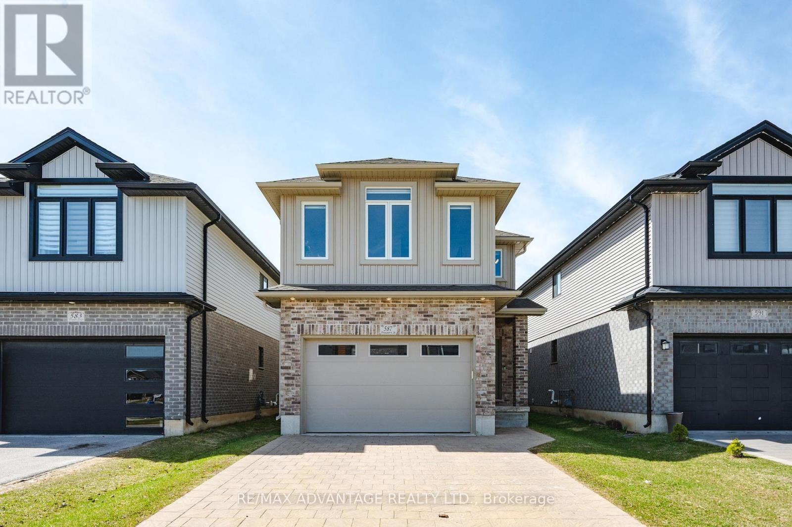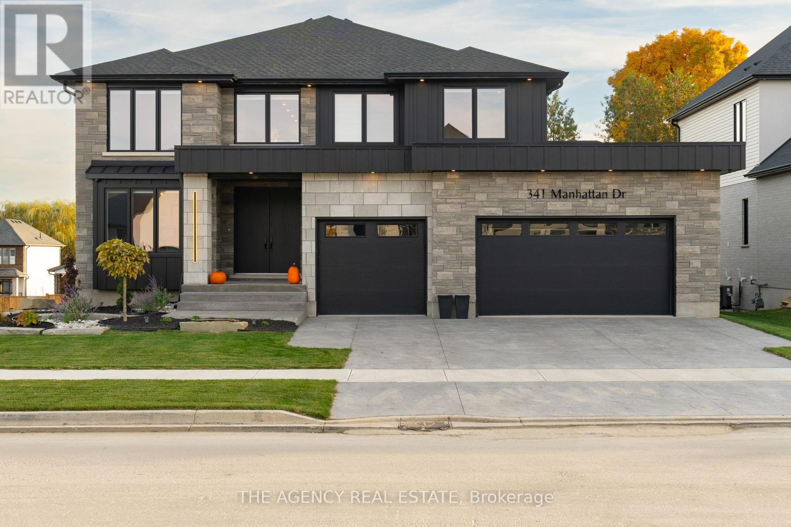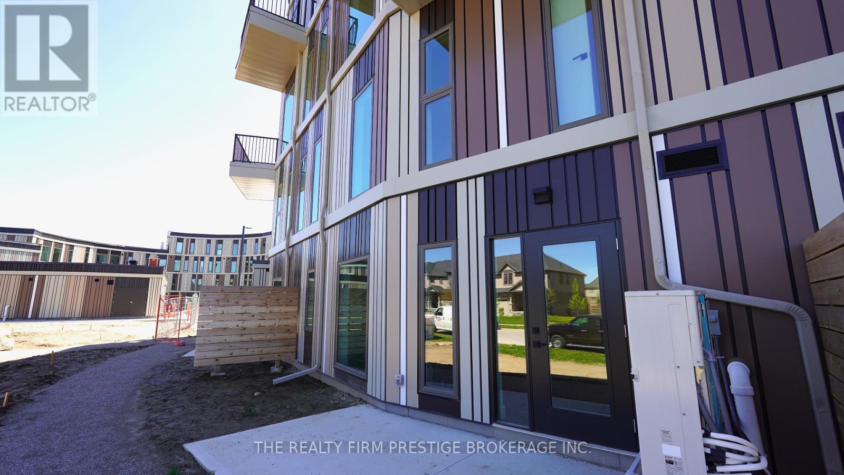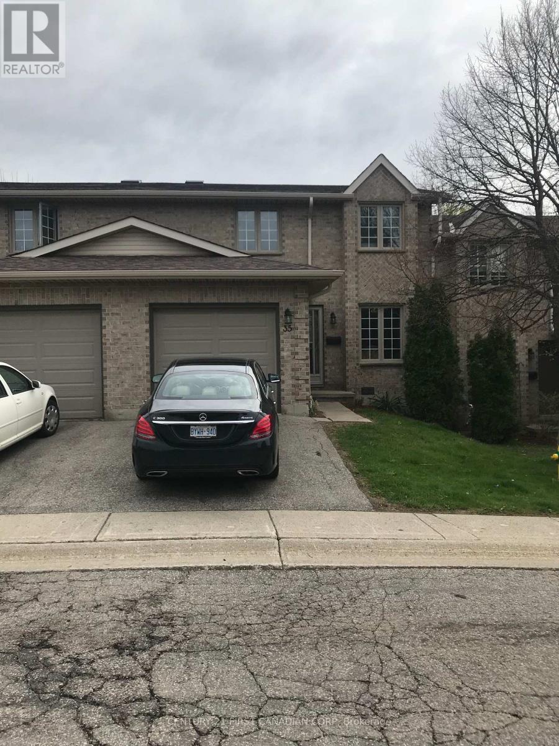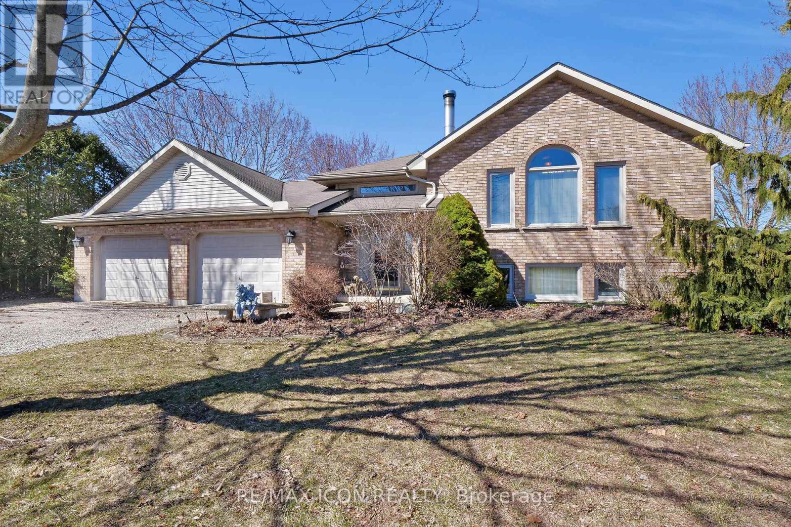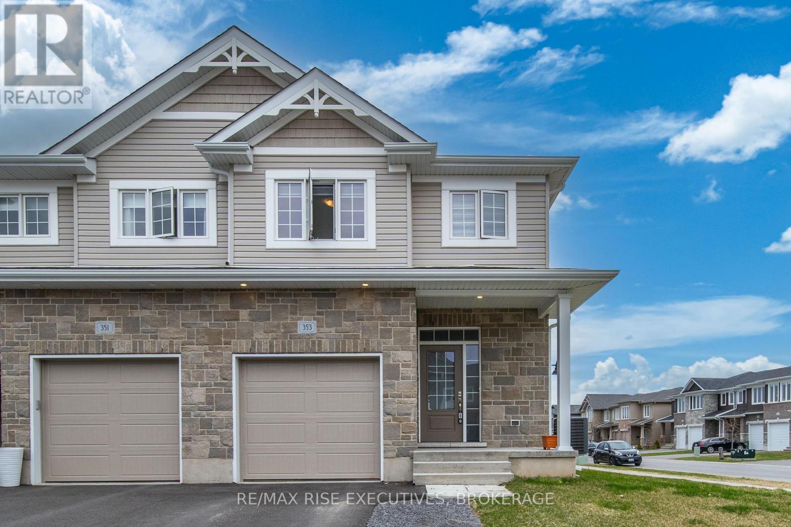6 - 2255 Hwy 20 Highway
Thorold, Ontario
Highly Profitable, Turn-Key Business with Diverse Revenue Streams 30% Net Cap Rate. A rare opportunity to acquire a well-established, multimillion-dollar revenue business with a strong track record of profitability and long-standing B2B sales contracts across Canada. This fully operational and scalable company has been successfully serving a wide client base including municipalities, commercial enterprises, and private clients for over 25 years.Primary Revenue Stream: Sales, installation, and takedown of custom netting systems across multiple industries. Applications include landfills, golf courses, city-owned recreation centers, private sports clubs, residential properties, and slow-feed horse netting. Additional Revenue Streams Include: Retail and wholesale of golf supplies and sports equipment. Sales and installation of high-quality artificial turf for various applications. On-site golf simulator and driving range, offering experiential and recurring revenue. This multifaceted business is fully staffed, equipped, and ready for a seamless transition. The current owner is retiring and is willing to remain involved for up to 12 months to ensure a smooth handover and provide operational guidance. With a proven 30% net cap rate and significant growth potential, this is an ideal investment for a strategic buyer or ambitious entrepreneur seeking immediate returns and expansion opportunities. (id:50886)
RE/MAX Niagara Realty Ltd
Upper - 75 Bula Drive
St. Catharines, Ontario
Independent entrance, kitchen and Laundry. This main floor unit offers three good size bedrooms, one 4-piece bathroom, a massive formal living room with a cozy gas fireplace, and a remodeled open concept kitchen links you directly to the bright and airy dining area. Nice fully fenced backyard and double-wide concrete driveway. Main floor tenants to use the deck exclusively. Upper unit tenant is responsible for lawn care, snow removal, and 60% of utility bills. (id:50886)
Bay Street Group Inc.
222 Crowland Avenue
Welland, Ontario
Bring your tools and make some money! Larger than it looks home is loaded with potential and is a fantastic investment opportunity! Very solid home in central Welland location. Large living room, unfinished basement is great for storage. Walking distance to shopping, schools and churches. Easy access to Highway 406. Current tenant pays $1700 + utilities. (id:50886)
The Agency
6427 Dilalla Crescent
Niagara Falls, Ontario
Welcome to your dream home, where luxury and convenience come together in the heart of Niagara Falls' most desirable neighborhood. This custom-built masterpiece offers an unmatched lifestyle of comfort and sophistication, ideally situated near top-rated amenities, including schools, shopping, hospitals, and entertainmenteverything you need is just a short distance away.The striking exterior, featuring natural-toned brick, instantly grabs your attention as you approach. Step inside, and you're welcomed by a spacious foyer and beautiful hardwood floors that set the tone for the exceptional living experience ahead. The open-concept kitchen, the centerpiece of the main floor, boasts stainless steel appliances, a large island, custom cabinetry, and a gorgeous backsplashperfect for both cooking and entertaining. The kitchen flows seamlessly into the dining area, which opens to a private backyard terrace. The main floor also features a convenient laundry room.On the second floor, four generously sized bedrooms offer ample closet space, along with two full bathrooms. The master suite serves as a true retreat, complete with a luxurious 5-piece spa bathroom and an expansive walk-in closet. The other three bright and cozy bedrooms share a well-appointed 3-piece bathroom.The spacious backyard is a rare gem, offering a private oasis with plenty of room for a lush garden, a children's play area, or a space for outdoor entertaining.6427 Dilalla Cres isnt just a house; its the perfect family home. With premium finishes, a thoughtful layout, and an unbeatable location, this property combines style, comfort, and practicality. Don't miss the chance to make this exceptional home yours! (id:50886)
RE/MAX Niagara Realty Ltd
909 Beckton Heights
Ottawa, Ontario
Welcome to this stunning 4-bedroom Claridge Pinehurst model, located in the highly sought-after Westwood community. Offering 2,280 sq. ft. of beautifully designed living space above grade, plus a fully finished 575 sq. ft. basement, this home blends modern style with everyday functionality. The main floor features 9-ft ceilings, upgraded hardwood floors, and a bright open layout, including formal living and dining areas, and a gourmet kitchen with quartz countertops, stainless steel appliances, and a chimney-style hood fan. Upstairs, enjoy a spacious primary suite with a walk-in closet and luxurious 5-piece ensuite, along with three generously sized bedrooms and a convenient second-floor laundry. The finished basement offers a large recreation room and full bathroom perfect for entertaining or relaxing. Ideally situated near parks, top schools, Costco, Walmart, and Hwy 417, this home is a perfect fit for families seeking comfort, space, and convenience. (id:50886)
Home Run Realty Inc.
587 Freeport Street
London North, Ontario
Discover Your Dream Home at 587 Freeport Street, Northwest London! This impeccably maintained 4-bedroom residence, built in 2019, combines modern elegance with practical living. The main floor showcases an inviting, large kitchen with island and walking pantry that seamlessly flows into the spacious living and dining areas, perfect for entertaining. Step through the sliding patio doors to an expansive deck and fully-fenced backyard, ideal for outdoor gatherings. Ascend to the upper level, where a stunning chandelier accentuates the natural light throughout. Here, you will find four generously sized bedrooms, including a master suite with an en-suite bathroom and walk-in closet, with tree additional bedrooms also featuring walk-in closet in two of them. Unfinished Basement but Insulated And Framed with a rough in for a fourth bathroom. Convenient located in the vibrant community of North West London with proximity to local schools, parks, restaurants, shopping areas, and transportation options. Don't miss out on this exceptional opportunity to call this beautiful home yours! (id:50886)
RE/MAX Advantage Realty Ltd.
341 Manhattan Drive S
London, Ontario
Experience the Pinnacle of Luxury at 341 Manhattan Drive. Step into unparalleled elegance with this exquisite 3,184-square-foot home, where modern design seamlessly merges with everyday functionality. Set on a spacious 65' x 125' walkout lot in the prestigious Boler Heights, this exceptional residence offers 4 bedrooms, 3.5 bathrooms, and an open-concept main floor that is perfect for both entertaining and everyday living. The heart of the home is the showcase kitchen, beautifully designed with custom cabinetry that flows effortlessly into the inviting family room. The custom master ensuite is a true retreat, featuring a sleek, spacious shower and luxurious heated floors, ensuring ultimate comfort. A standout feature of the home is the striking open staircase that gracefully spans the center of the home, offering stunning views as you make your way upstairs. The home's captivating front facade, featuring rich stone and baton board, adds to its curb appeal, making a bold and stylish statement. With the added bonus of a walkout lot, enjoy the beauty of nature and effortless outdoor access right from your lower level. Welcome to a lifestyle of refined comfort and sophistication at 341 Manhattan Drive. (id:50886)
The Agency Real Estate
B118 - 2082 Lumen Drive
London, Ontario
FIRE SALE! Price includes one SUV parking space in the parking tower, and over $35,000 in upgrades including parking making this the most competitively priced unit in the building. CNN Style as "The new architecture set to shape the world in 2024". Step into the future of sustainable living with this unparalleled offering in London's most coveted neighbourhood the first-of-its-kind net-zero condominium Eve Park. This meticulously crafted 2-bedroom, 2.5-bathroom sanctuary spans 1498 square feet, exuding sophistication and sustainability in equal measure. Every inch of this residence is thoughtfully designed to minimize environmental impact while maximizing comfort and luxury. As you enter, be captivated by the seamless fusion of modern aesthetics and eco-friendly features, from the spacious living area bathed in natural light to the gourmet kitchen equipped with energy-efficient appliances. Retreat to the tranquility of two generously sized bedrooms, each boasting its own en suite bathroom, offering unparalleled privacy and convenience. Embrace outdoor living at its finest on the private terrace surrounded by edible landscaping (to be completed), knowing your carbon footprint remains minimal. This exceptional residence is a testament to sustainable design and a lifestyle where luxury meets environmental responsibility, offering the epitome of modern living in a prime location where every detail has been meticulously curated to elevate your quality of life while preserving the planet for generations to come. Welcome home to the future of urban sustainability. (id:50886)
The Realty Firm Prestige Brokerage Inc.
35 - 340 Ambleside Drive
London, Ontario
This place is awesome. 3 bedroom, 3 bathroom and finished basement lovely condo.Close to UWO/Hospital & Masonville shopping area.High end quiet neighborhood and the best school area (Masonville Public School and A.B. Lucas High School) Warm , spacious unit condo with a finished basement. Gas fireplace in living room, stylish kitchen including all appliances and walk-out to patio. upper floor contains of 3 Great size bedrooms, second floor laundry, ensuite cheater bath and lots of closets. Finished basement is perfect. for entertainment. This popular condo will not last long. (id:50886)
Century 21 First Canadian Corp
21 Lunn Lane
Dutton/dunwich, Ontario
Experience peaceful living with this stunning large country property, ideally located on a quiet corner lot, just minutes from London and St. Thomas. This home offers the perfect blend of rural serenity and urban convenience. Upon arrival, you'll be captivated by the meticulously landscaped yard with a lush tree canopy with a unique variety of trees. A well-maintained hedge fully surrounds the property, ensuring privacy and an ideal setting for families or those seeking a serene escape. Step inside to generous living spaces that welcome you with open arms. This large family home features five spacious bedrooms and two full bathrooms, making it perfect for larger families or hosting guests. The heart of the home is the impressive solid oak kitchen, complete with ample counter and cupboard space, perfect for meal preparations and family gatherings. The main level showcases elegant hardwood floors ,enhancing the home's charm. An expansive front foyer leads into inviting living areas that are perfect for relaxation. The master suite is a retreat of its own, featuring his and hers closets and a convenient cheater en suite, providing both privacy and accessibility. Venture to the bright lower level, where oversized windows provide natural light. A cozy stone fireplace connected to a the HVAC ensures comfort year-round. The luxurious lower bathroom features a jetted tub and stand-up shower, perfect for unwinding after a long day. This property also includes a double-car garage for easy access and a large laneway for ample parking. Additional features like a premium front door with a hands-free opener and ceiling fans with dimmers in most rooms enhance modern convenience. This remarkable country home combines comfort, style, and functionality, making it an ideal choice for those looking to embrace a serene lifestyle. Don't miss your chance to make this charming property your new home! (id:50886)
RE/MAX Icon Realty
605 - 195 Hunter Street E
Peterborough, Ontario
Welcome to Unit 605 at 195 East City Condos, where modern elegance meets breathtaking east-facing views. This sixth-floor, two-bedroom, two-bathroom condo offers a sophisticated living experience in one of Peterborough's most sought-after locations. Step inside to find granite countertops, a stylish coffee bar, and an electric fireplace that adds warmth and ambiance. The primary bedroom boasts a walk-in closet and a spa-like ensuite bathroom with heated floors, upgraded tile, and a luxurious Jacuzzi tub for ultimate relaxation. The second bedroom also includes a walk-in closet, providing ample storage. The second bathroom conveniently features in-suite laundry, adding to the unit's practicality and ease of living. Residents enjoy premium amenities, including a gym, boardrooms, a dog wash station, underground parking, and a stunning amenity room with a full kitchen and an expansive terrace overlooking the west view of the city perfect for entertaining or unwinding. Experience luxury condo living in Peterborough's East City, one of the most up and coming communities in the area. (id:50886)
Century 21 United Realty Inc.
353 Buckthorn Drive
Kingston, Ontario
Welcome to this stunning three-bedroom townhouse located in the desirable Woodhaven neighborhood of Kingston. Spanning over 1,525 square feet, this beautifully designed home features an open-concept layout with 9-foot ceilings that create a spacious and airy feel throughout. The upgraded kitchen is a chefs dream, boasting a large quartz countertop, modern appliances, and a convenient walk-in pantry, perfect for all your storage needs. Retreat to the master bedroom, which includes a luxurious four-piece ensuite bathroom, providing a private sanctuary for relaxation. With two additional well-sized bedrooms and 2.5bathrooms, this townhouse is ideal for families or those looking for extra space. Don't miss the opportunity to make this exquisite property your new home! (id:50886)
RE/MAX Rise Executives

