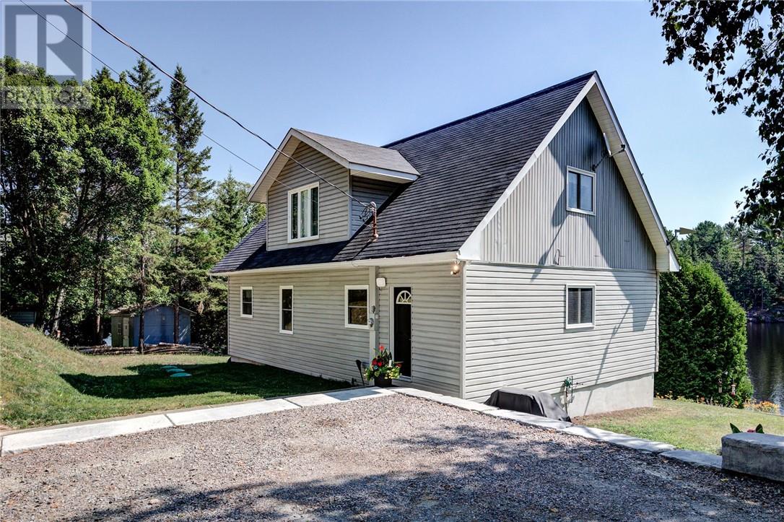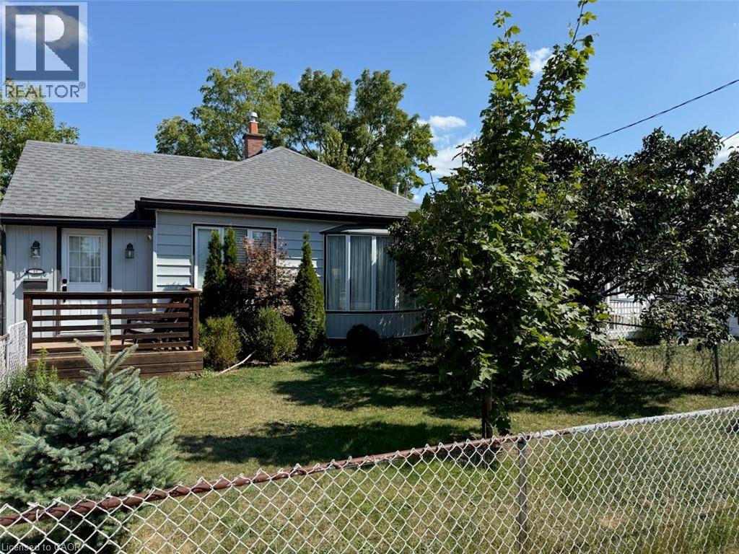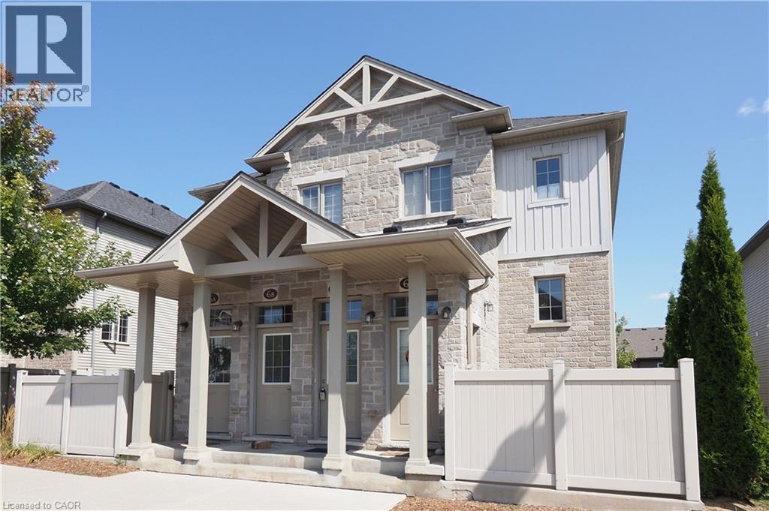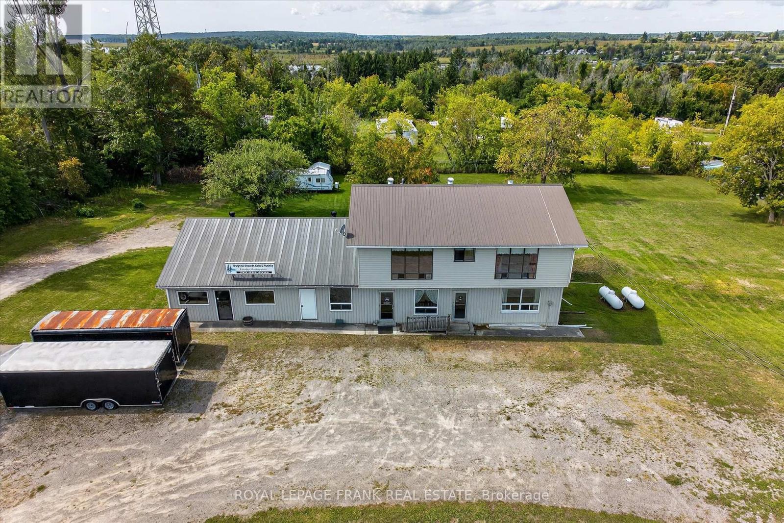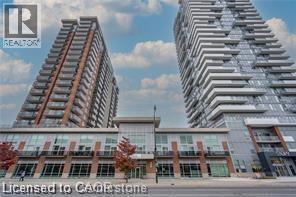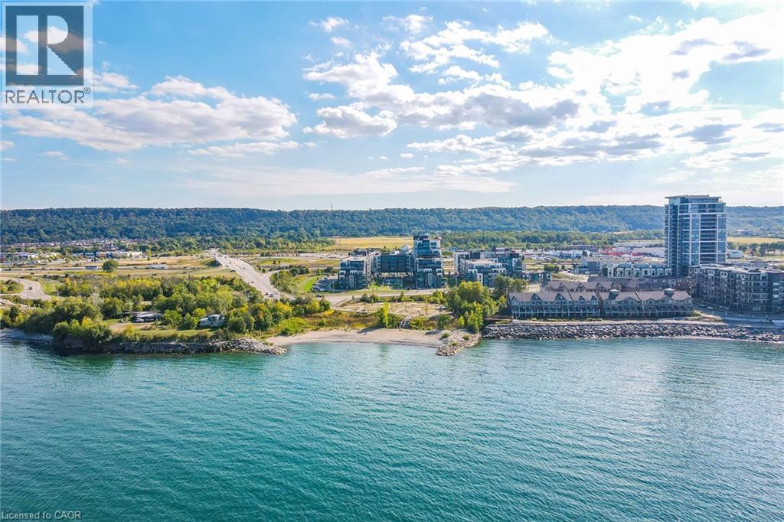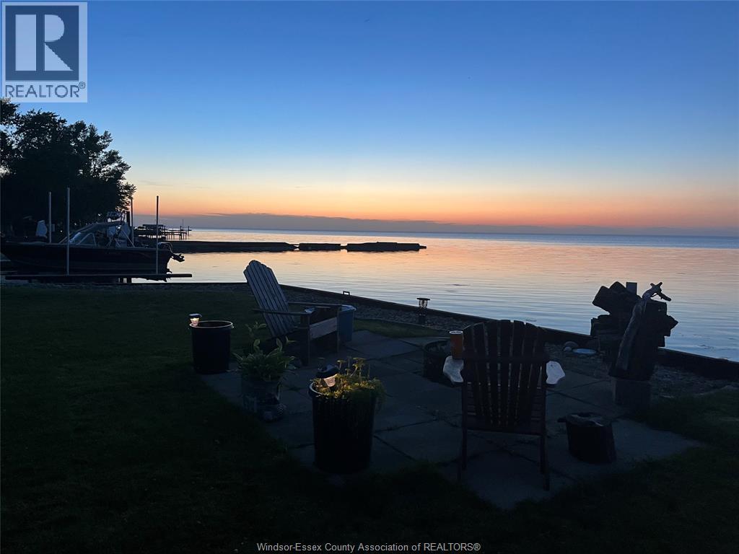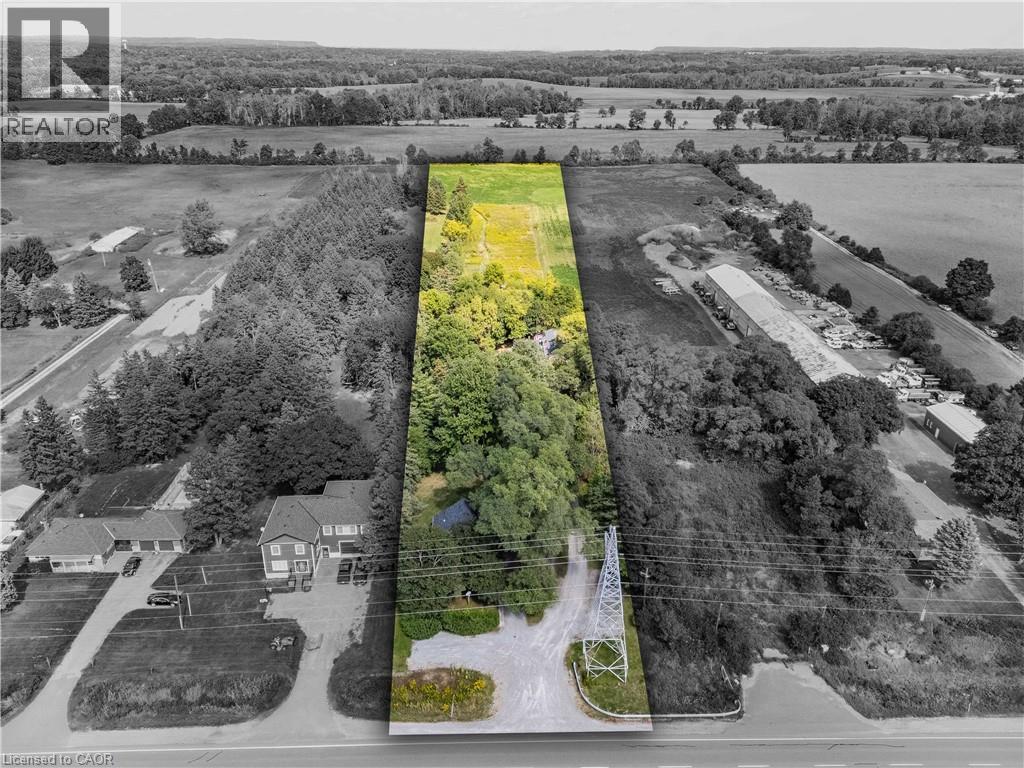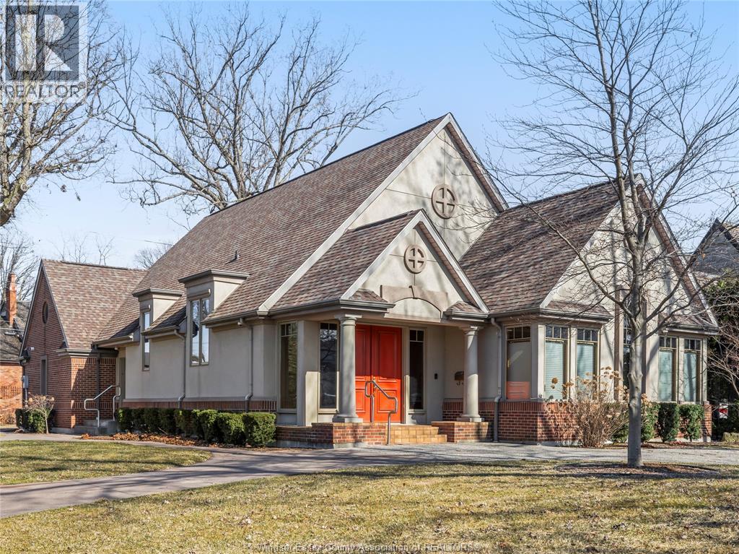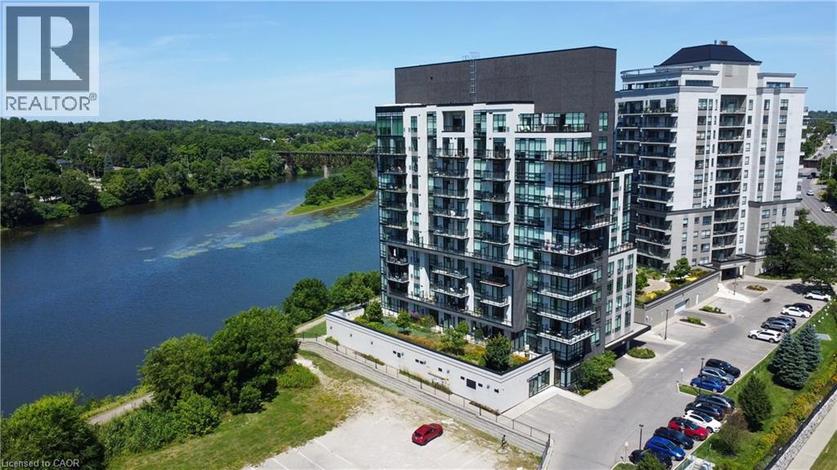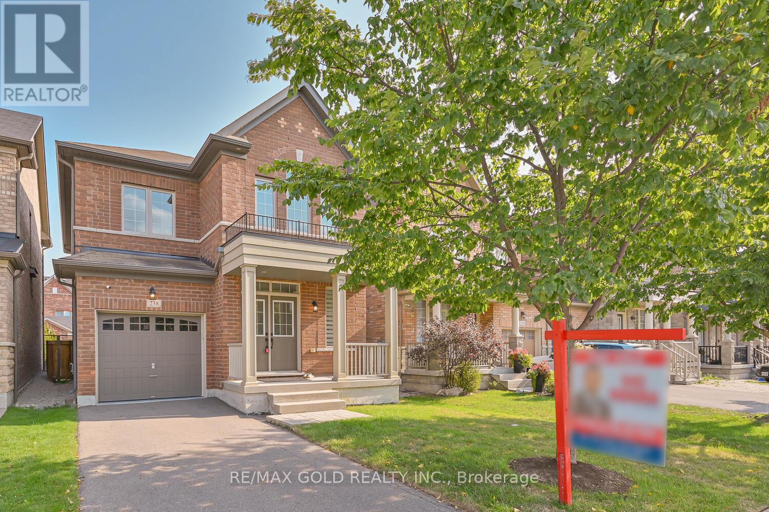43 Elm Road
Estaire, Ontario
Your year-round waterfront escape on Nepewassi Lake! Set on over half an acre in Estaire with the bonus of low property taxes, this beautifully maintained home offers the perfect blend of relaxation and recreation. Enjoy summers swimming off your brand-new dock (2025) or unwinding in the wood-fired sauna, and winters cozying up by the lake or ice fishing just steps away. Fully renovated in 1997 and updated with modern upgrades, new furnace (2025), A/C (2023), septic (2024), shingles (2019), windows (2025), and water filtration (2025). This home is truly move-in ready! Inside, you’ll find a gourmet kitchen, spacious dining room, bright living room with lake views, two bedrooms, and a bathroom on the main floor. The upper level is a private primary suite with full bath, walk-in closet, and den, while the walkout basement adds a rec room, fourth bedroom, bathroom, and storage. A large heated detached garage provides space for toys, hobbies, or work. More than a home, it’s a waterfront lifestyle you’ll never want to leave! (id:50886)
RE/MAX Crown Realty (1989) Inc.
11 Mercer Road
Cambridge, Ontario
BRAND NEW BACHELOR BASEMENT UNIT AVAILABE FOR LEASE, SUITABLE FOR ONE PERSON, GOOD LOCATION IN NORTH GALT, EASY ACCES TO TRANSPORTATION, ALL UTILITIES ARE INCLUDED, SHARED LAUNDRY AND IT COULD FURNISHED AS WELL WITH A SMALL FEE. (id:50886)
RE/MAX Twin City Realty Inc.
388 Old Huron Road Unit# 6c
Kitchener, Ontario
Welcome to this beautiful 3-bedroom, 2-bath townhome! This end-unit condo townhouse in the desirable Huron Park community offers all-brick and stone construction and a bright, inviting interior. Large windows fill the home with natural light, while the open-concept main floor features laminate flooring and a stylish kitchen and centre island includes 3 appliances - perfect for both everyday living and entertaining. A convenient main-floor laundry/HVAC room includes a washer/dryer and storage that adds convenience & function. There’s additional storage space tucked beneath the raised backyard deck. A handy powder room finishes off the main floor. Upstairs, you’ll find three generously sized bedrooms with ample closet space, along with a 4-piece bathroom. One surface parking spot is included for your convenience. Close to parks, trails, Huron Conservation Area, schools, all amenities & minutes to 401 & Conestoga College. (id:50886)
Red And White Realty Inc.
680 Serpent Mounds Road
Otonabee-South Monaghan, Ontario
Perched atop the rolling hills of Keene, with sweeping views of farmland, McGregor Bay & Rice Lake, this property offers a rare blend of charm, history, and opportunity. Just past Shady Acres Cottage & RV Resort, at the quiet end of the road, you'll find a place that has been both a gathering spot and a family home for generations. Formerly the beloved Serpent Mounds Cafe & Family Restaurant and convenience store, the building still holds its welcoming spirit. A fully operational commercial kitchen provides immediate income potential. Upstairs, a spacious 3-bedroom residential unit offers comfortable living space with country views a true live where you work setup. With dual zoning for residential and commercial use, the possibilities are endless. Revive it as a thriving business, reimagine it as a multi-purpose hub, or transform it into a private estate overlooking the countryside and Rice Lake. Whether you're an entrepreneur, investor, or someone dreaming of a unique rural lifestyle, this property offers a canvas as wide and inspiring as the view itself.680 Serpent Mounds Rd isn't just a property its a story waiting for its next chapter. Also listed as rural residential X12397455 (id:50886)
Royal LePage Frank Real Estate
215 Queen Street E Unit# 711
Brampton, Ontario
Welcome to Mattamy's 'Rhythm' Building, a cutting-edge, contemporary building only a short distance from Brampton downtown! With a stunning 1 bedroom 1 washroom unit and a surprising amount of open-concept living space, kitchen with breakfast bar into the dining room large living/dining room with large windows and patio door to balcony with great views, 4 piece bath with porcelain tile floor, quartz counter top and soaker tub, large walk in closet in master bedroom, excellent flooring throughout, this unit is in move in condition and immaculate. This urban-style unit is expertly designed in a contemporary style with lots of natural light Building Amenities includes Large Gym, Yoga Room, Party Room, Kindergarten School & Day Care Centre on the Ground Floor of the Building. Conveniently located, just a 3 mins walk to Peel Memorial Hospital. Proximity to the GO Station, transportation, and plenty of services like grocery stores, restaurants, schools, libraries, 24-Hours Shoppers Drug Mart, right outside your door. Being close to Highways 410 and 401 makes traveling and commuting easy. Feel comfortable and secure living in this building because of its round-the-clock security. For first-time buyers or investors seeking a contemporary, conveniently located home with amazing views and all the amenities of city living, this unit is ideal. Room sizes are approx. & irreg. (id:50886)
Keller Williams Complete Realty
16 Concord Place Unit# 402
Grimsby, Ontario
Welcome to AquaBlu Condos at 16 Concord Place in Grimsby on the Lake! This beautiful 2-bedroom, 2-bath suite offers nearly 850 sq ft of modern open-concept living with 9-ft ceilings, a private northwest-facing balcony, and upscale finishes throughout. Enjoy resort-style amenities including an outdoor pool with cabanas and BBQ area, fitness centre, party room, games and media rooms, rooftop terrace, bike storage, and more. Perfectly located just steps to Lake Ontario, sandy beaches, waterfront trails, marina, parks, and the hospital, with easy access to local shops, dining, and the Niagara Escarpment. This move-in ready unit comes complete with 1 underground parking space and a lockerideal as a year-round home or tranquil vacation retreat away from city life. (id:50886)
RE/MAX Real Estate Centre Inc.
359 Elmgrove Drive
Lakeshore, Ontario
Step into luxury with this completely renovated 2 story home, showcasing exceptional craftsmanship and modern finishes throughout. Featuring rich hardwood floors, new kitchen, bathrooms and elegant new staircases, every detail has been thoughtfully designed. The spacious main floor includes a formal living room, office, a cozy family room with natural fireplace & a stylish main floor bathroom. SECOND LEVEL offers 4 generously sized bedrooms including luxurious Primary BDRM WITH 5 PC ENSUITE BATH with porcelain tiles, a soaking tub, and shower. An additional full bath with double sinks and an upstairs laundry room. FULL UNFINISHED BSMNT READY FOR FINISHING. PRIVATE BACKYARD WITH NEW HEATED, salted INGROUND POOL. NEW COVERED BACK PORCH, MAINTENANCE-FREE, 3 CAR GARAGE (2 TANDEM). The long driveway provides ample parking, and the home is ideally located near waterfront views and scenic walking trails. Don't miss the chance to live in one of Russell Woods most sought-after neighborhoods! (id:50886)
Royal LePage Binder Real Estate
7654 St. Clair
Lakeshore, Ontario
7654 ST CLAIR ROAD; 69 FEET OF UNOBSTRUCTED WATERFRONT VIEWS! THIS OVERSIZED PROPERTY IS A MUST SEE! COMPLETE WITH FULL STEEL BREAK WALL. PRIME VACANT LAND OFFERING A PERFECT BLANK CANVAS TO BUILD A CUSTOM WATERFRONT RETREAT. PLENTY OF POSSIBILITIES EXIST FOR BUILDERS, INVESTORS OR ANYONE SEEKING TO CRAFT THEIR DREAM HOME OR COTTAGE. LOCATED IN A PEACEFUL, SOUGHT-AFTER AREA, CLOSE TO LOCAL AMENITIES, MAJOR ROADS AND HIGHWAYS. IT IS THE BEST WATER VIEW YOU WILL SEE IN THE AREA! DO NOT MISS OUT ON THIS EXCEPTIONAL OPPORTUNITY, CALL L/S TODAY (id:50886)
Right At Home Realty Pro
1402 6 Highway
Flamborough, Ontario
Welcome to this exceptional 3-acre opportunity zoned A2, offering not 1 but 2 detached homes plus a sprawling barn perfect for the hobbyist, entrepreneur, or aspiring homesteader. The 2 houses & the barn have 200 amp service each. House #1 is a beautifully renovated 3-bedroom, 1595 sq ft home featuring a sun-filled living room, a spacious kitchen with white cabinetry and brand-new stainless steel appliances, and a main-floor primary bedroom for easy living. Enjoy the convenience of main-floor laundry, a generous rec room, and a walkout to a deck ideal for summer gatherings. House #2 boasts 1485 sq ft on the main level, with a large living room, a versatile bonus room (perfect as a den or office), and a massive kitchen/dining area that opens to its own deck. The main-floor primary bedroom, 3-piece bath, and laundry make it fully functional, while the upper level—over 900 sq ft—offers a roughed-in kitchen and bath, awaiting your vision to restore its former 2-bedroom in-law suite. The expansive barn (~2200 sq ft) is a dream for hobbyists or small-scale farmers, complete with a loft ready for your creative touch. Behind it, wide open acreage invites you to plant an organic garden, cultivate trees and flowers, or simply enjoy the rural lifestyle. All this in a convenient location that blends tranquility with accessibility. This is more than a property—it’s a canvas for your next chapter. (id:50886)
Keller Williams Edge Realty
3404 Victoria Boulevard
Windsor, Ontario
BEAUTIFUL South Lawn Gardens Area home on corner lot, districted for Massey High School and Central Elementary. Front circular drive, side double garage and driveway, with deep fenced backyard & courtyard. House features stunning grand design, high ceilings, hardwood flooring, granite kitchen, sunken family room, 3.5 bathrooms, Jacuzzi tub, furnace 2021, main floor laundry, huge lower level, and much more. All 7 appliances included! Priced to Sell! TAKING OFFERS AS THEY COME! 2025 MHI Home Inspection Report Available. A Must to See! (id:50886)
Lc Platinum Realty Inc.
150 Water Street N Unit# 1007
Cambridge, Ontario
Condo living with the BEST VIEW! At its finest this pristine corner unit in the heart of historic Downtown Galt, offering uninterrupted views of the scenic Grand River. Rarely offered, this suite includes another 140 sq.ft. of private outdoor DOUBLE LENGTH balcony space—ideal for enjoying both sunrises and sunsets over the water and downtown skyline. The open-concept layout allows natural light to flood the space through dramatic floor-to-ceiling windows. This 2-bedroom, 2-bathroom, plus den is completely carpet-free, complete with granite countertops.Enjoy the convenience of in-suite laundry, stainless steel appliances and the bonus of a Den/Office area. This Condo has been recently painted(July 2025) allowing for an easy move in, and shows immaculately. Included is one underground parking spot, a private storage locker, and plenty of visitor parking. Residents have access to an array of amenities, including a fully equipped fitness centre, a stylish social lounge, guest suite, and an expansive outdoor terrace complete with gas BBQs right alongside the Grand River. Built in 2015, The Grand Condominiums place you steps away from everything—boutique shops, gourmet coffee, local restaurants, art galleries, live theatre, weekend markets, and the scenicTrans Canada Trail. Commuters will love the quick access to the 401, Hwy 8, and Hwy 7/8, as well as excellent transit options. (id:50886)
Royal LePage Wolle Realty
238 Kincardine Street
Vaughan, Ontario
Excellent Home in the Prestige Neighbourhood of Kleinburg, Over 2000 Sqft, 3 Large Bedrooms, Fully Detached, Modern Open Concept, Double Door Entrance, Gleaming Strip Hawdwood Floors, Oak Stairs, Spacious Family Room W/Gas Fireplace, Eat-In Kitchen with Quartz Counters and Stainless Steel Appliances, Gas Line Hookup, Spacious Bedrooms With Walk-In Closets, 2nd Floor Laundry, Primary Bedroom with 4Pc Ensuite and Walk-In Closet, House is Professionally Painted and Move-in Ready, Excellent Location with Great Schools, Parks, Tennis and Basketball courts, Close to Hwy 427, Well Priced for a Quick Action. Shows 10++ (id:50886)
RE/MAX Gold Realty Inc.

