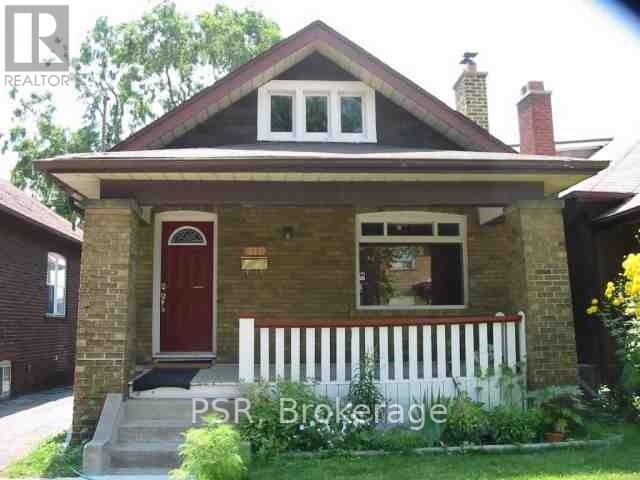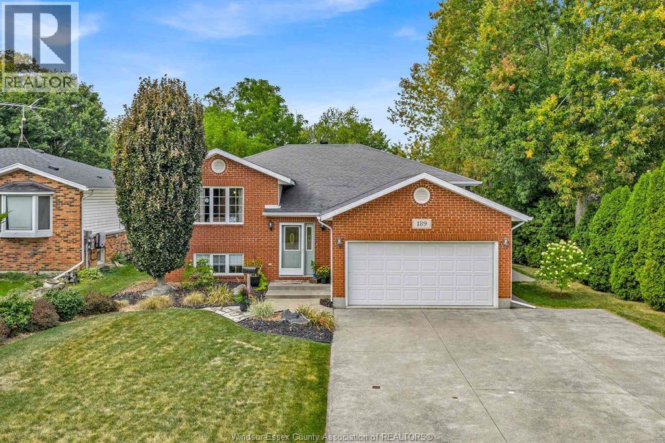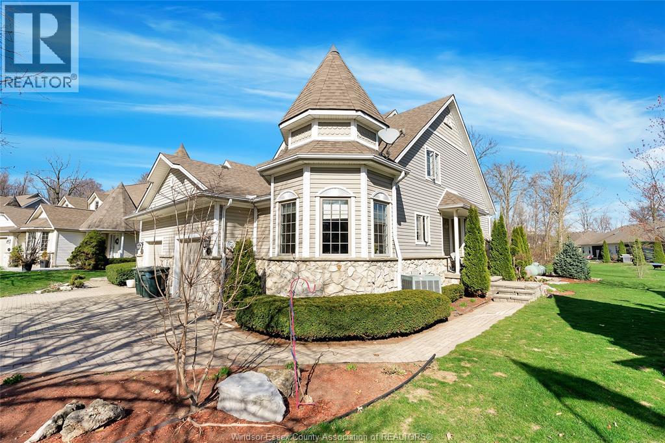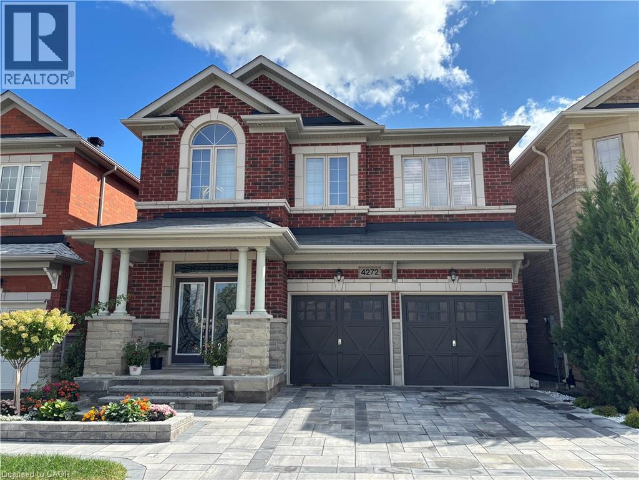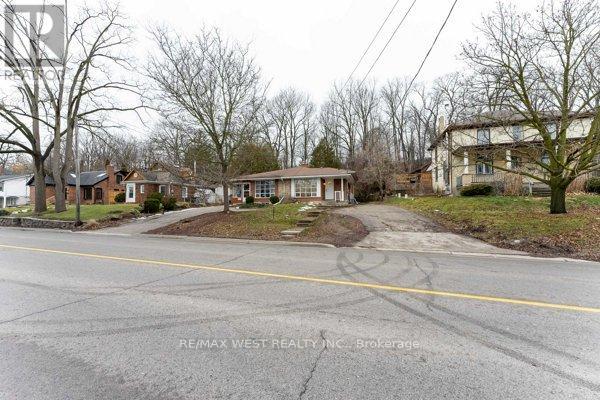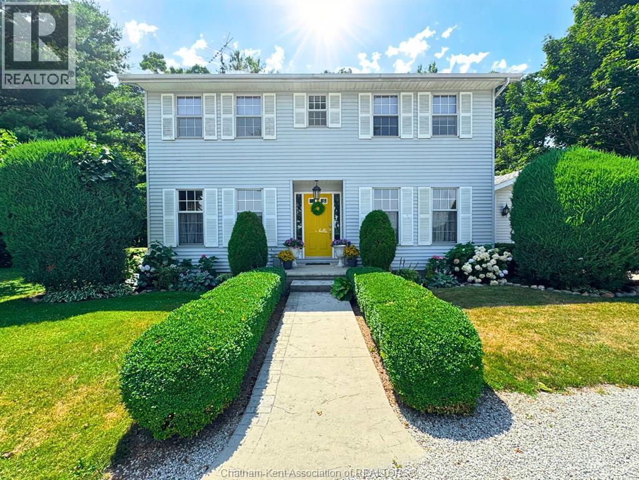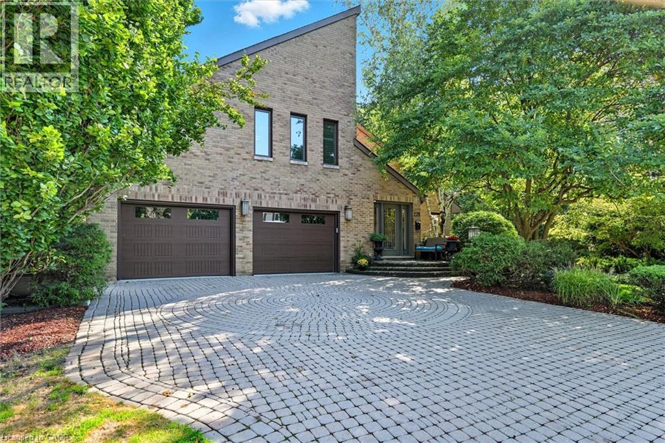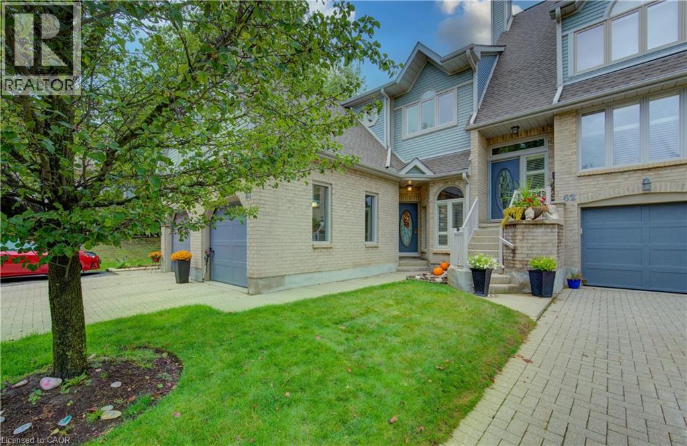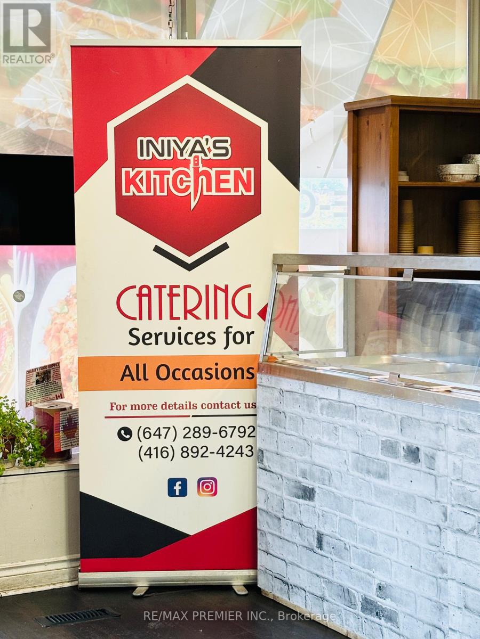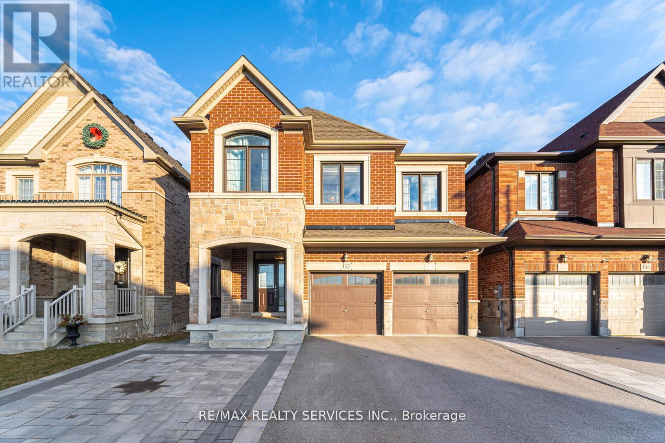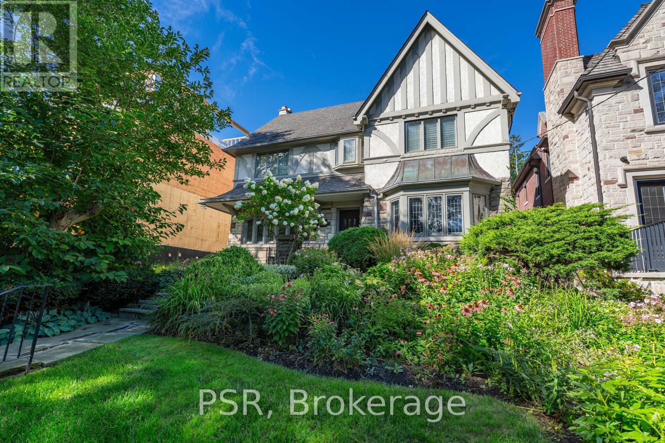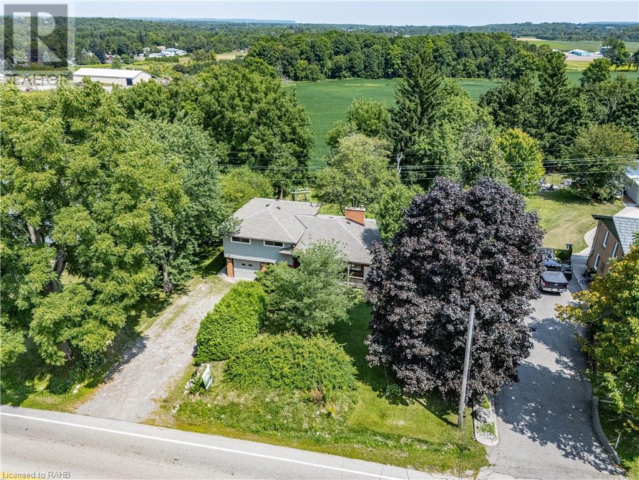Basement - 377 Strathmore Boulevard
Toronto, Ontario
Lower Level Room, included kitchen, living room and own bathroom. Great Location Close To Transit, Shops, Banks And Restaurants! The Convenience Of Shoppers Drug Mart And The TTC Eight Doors Down. Own Washer And Dryer, tenant pays percentage of utilities or a flat rate. Two minute walk to the TTC. Immediate occupancy available. Parking available for extra fee. (id:50886)
Psr
189 Woodland
Harrow, Ontario
Step inside this beautiful 5-bed, 2-bath home nestled in a desirable, established Harrow neighbourhood. The bright eat-in kitchen opens to a private, deep, landscaped backyard with a spacious 2-tier deck. Downstairs, a welcoming family room—highlighted by a cozy fireplace and lofty ceilings—offers the ideal space for entertaining or relaxing. With three bedrooms on the main floor and two additional rooms below, there’s plenty of space for everyone. Beyond your doorstep, nearby schools, churches, beaches, acclaimed vineyards, and a variety of nearby shops and eateries, you’ll quickly feel at home here! (id:50886)
The Dan Gemus Real Estate Team Ltd.
233 Crystal Bay Drive
Amherstburg, Ontario
Welcome to a charming piece of history on Boblo Island, nestled in the heart of Amherstburg, ON. This lovely townhome offers serene water views and easy access to picturesque walking trails, beaches and Marina. allowing you to immerse yourself in the beauty of nature right in your own backyard. With thoughtful upgrades throughout, including a modern kitchen, new appliances, new furnace, and a relaxing rear deck with a hot tub, this home is a perfect retreat for those seeking tranquility. Just a short 3-minute ferry ride from the mainland, you'll find yourself enjoying stunning sunsets and the warmth of the best community around. This is more than a home – it's a peaceful sanctuary waiting for you to make it your own. $5500/annual FERRY FEE. $225/annual HOME OWNERS ASSOCIATION FEE. ALL OFFERS MUST INCLUDE ATTACHED SCHEDULE B (id:50886)
RE/MAX Preferred Realty Ltd. - 586
4272 Murvel Avenue Unit# Lower
Burlington, Ontario
Located In Burlington’s Sought After Alton Village Community, This Beautifully Maintained Fully Furnished Lower Level Apartment Features One Bedroom, A 3 Piece Bath With Shower, And A Bright Open Concept Living Area With Pot Lights And A Cozy Electric Fireplace. All Appliances To Be Installed With Separate Laundry. Free Wi Fi Included. One Parking Spot Included. Close To Schools, Parks, Shopping, Restaurants, And Major Highways. No Smoking And No Pets. Ideal For A Working Professional Looking For A Comfortable, Convenient Place To Call Home. (id:50886)
RE/MAX Escarpment Realty Inc.
368 Fountain Street S
Cambridge, Ontario
Welcome Home! This Absolutely Gorgeous Home Has A Very Functional Layout. The Whole House Features Beautiful High End Flooring. New Paint, Two Well Laid Out Kitchen With Quartz Countertops And Backsplash With New S/S Appliances. Great Location Close To All Amenities! One Minute To Highway 401!! All Inclusive Includes High Speed Internet. (id:50886)
RE/MAX West Realty Inc.
19196 Douglas Road
Cedar Springs, Ontario
Welcome to 19196 Douglas Road — a beautiful 2-storey colonial-style home nestled in the peaceful and sought-after Sleepy Hollow community, just minutes from Lake Erie and downtown Blenheim. This lovingly maintained property sits on a lush, tree-lined 1-acre lot and offers 4 spacious bedrooms, 2.5 bathrooms including a private ensuite with laundry, and a bright 4-season sunroom overlooking a backyard filled with nature. The updated kitchen features granite countertops, a large island, and flows seamlessly into the cozy living room with a wood-burning fireplace. Enjoy a formal dining area, oversized front family room, and a convenient 2-piece bathroom just off the attached double garage. The partially finished basement offers flex space perfect for a rec room, home gym, or studio. With geothermal heating, mature landscaping, and charming curb appeal, this property blends rural tranquility with comfort and style. A rare gem in one of Blenheim’s best pockets! (id:50886)
Gagner & Associates Excel Realty Services Inc. (Blenheim)
275 Greenbriar Road
Ancaster, Ontario
In Ancaster’s sought-after Harmony Hall neighbourhood, this distinctive split -gable architectural design offers a blend of modern comfort and timeless character with approximately 3500 square feet of finished living space with an in-law suite in the walk-out basement on a beautifully private, tree-framed lot. Renovated extensively in 2022, this three-bedroom, three-bath home features a flexible layout that adapts easily to today’s lifestyle. The inviting entry opens into a dramatic living space with soaring vaulted ceilings, a new gas fireplace with full-height brick surround, and expansive windows that frame views of the mature gardens. The enlarged kitchen was extended seven feet to create an open and functional design, finished with custom cabinetry including a coffee bar, a 10-foot island, stone counters, and premium KitchenAid appliances. Hardwood flooring runs throughout, replacing carpeted areas, while custom oak treads and railings add timeless detail to the stairs and upper level, where knee walls and plaster barriers were removed to create brighter, open sightlines. The primary suite was completely reimagined with built-in closet cabinetry and a spa-inspired ensuite featuring heated floors, a built-in toilet/bidet, and a glass shower with skylight. A new guest bathroom and laundry area were also added with custom cabinets and high-end finishes. The walkout lower level was redesigned as an in-law suite to include an additional bathroom, kitchen, and reclaimed storage areas, upgrades include a new glass front door, rear entrance, and garage doors, a covered patio with gas fireplace, rebuilt retaining walls in the backyard, and landscaped gardens with stone walkways, water features, and shaded seating areas. With an attached double garage, wide interlock driveway, and every major detail thoughtfully updated, this property combines architectural distinction, privacy, and modern practicality, all within minutes of shops, dining, golf, parks, and the highway. (id:50886)
RE/MAX Twin City Realty Inc.
225 Benjamin Road Unit# 61
Waterloo, Ontario
Welcome to Treetops – where the homes are classy, the skylights are plentiful, and the trees are more mature than most reality show contestants. Unit 61 is your ticket into this prestigious Waterloo condo enclave, a serene community tucked just off Benjamin Road. Surrounded by nature yet minutes from shopping, restaurants, St. Jacobs Market, and expressway access, you get the best of both worlds: birdsong out your back door, Costco runs ten minutes away. This multilevel back-split was completely renovated in 2018, so you won’t be inheriting the decorating trends of yesteryear. Instead, you’ll find a living room with luxury vinyl plank flooring, a cozy gas fireplace, and skylights throughout the home that practically beg you to stop and admire the sunshine. California shutters in the dining room control light and privacy. The eat-in kitchen delivers elegant quartz counters, timeless white cabinetry, stainless steel range hood, and a walkout to your spacious deck—ideal for BBQs, quiet coffee mornings, or pretending you’re in a lifestyle magazine. Practical perks abound: water softener, central vac, reverse osmosis water, mirrored closet doors, and even a charming octagonal window for architectural flair. There’s a handy two-piece powder room on the main floor, a single garage and driveway parking, and—bonus—a finished lower level that is a flex space, ideal as an office, media, or guest room. Living here means being part of a community of friendly neighbours who appreciate quality, comfort, and convenience. Enjoy exclusive access to an outdoor heated pool, tennis and pickleball courts, a sauna and a community centre that you can use for gatherings with family and friends. Jog and bike the nearby trails, walk to the Market for the freshest foods and treats, or zip down Northfield Drive to Conestoga Mall or Uptown Waterloo’s dining scene. At Treetops, it’s not just a home, it’s a lifestyle upgrade. Stop dreaming and start living…book your showing today! (id:50886)
RE/MAX Solid Gold Realty (Ii) Ltd.
2985 Islington Avenue
Toronto, Ontario
Take advantage of this turnkey opportunity to own a fully equipped, recently renovated, and well-maintained restaurant space. Currently operating as a takeout restaurant, the layout is ideal for a variety of fast-food or quick-service concepts. The space offers low rent $3600/including TMI, ample parking, and is located in a high-traffic areaperfect for attracting consistent customer flow. All equipment is owned and included, making it easy to start operations immediately or rebrand to suit your vision. Dont miss out on this prime location to grow your business! (id:50886)
RE/MAX Premier Inc.
132 Meadow Vista Crescent
East Gwillimbury, Ontario
Don't Miss This upgraded 4+2 Bedroom Detached Home in Desirable Holland Landing! Approx. 2300 Sq. Ft. as per MPAC. Bright Open-Concept Layout with Eat-in Kitchen & Walkout to Deck, Separate Living & Dining, and Main Floor Laundry. 4 Bedrooms Upstairs with 3 Full Baths - Perfect for Large Families. Finished Walkout Basement with 2 Bedrooms, Kitchen, Full Bath & Rec Room - Ideal for In-Law Suite or Income Potential. No Carpet Throughout. Extended Interlock Driveway. Close to Schools, Parks, GO Station, Hwy 404 & 400. (id:50886)
RE/MAX Realty Services Inc.
164 Forest Hill Road
Toronto, Ontario
Charming Tudor residence on one of the best blocks in Forest Hill! This distinguished home features a spacious kitchen, a main floor family room with walkout to a beautiful garden and pool. The primary suite includes a marble ensuite, complemented by two additional baths on the second level. Ideally located near UCC & BSS, this property also offers a generous lot and exceptional potential for builders to create a dream home in one of Torontos most prestigious neighbourhoods. (id:50886)
Psr
1352 Centre Road
Carlisle, Ontario
Located in sought after Carlisle this picturesque property combines a tranquil rural retreat with the conveniences of nearby amenities. Lovingly cared for (ONE owner home), structurally sound & with a functional floor plan, this home presents a perfect canvas for your creative vision. Spacious 1488 sq ft 4 level side split features a living room with a large picture window & a fireplace insert, separate dining room & eat-in kitchen. 3 spacious bedrooms, primary with double closets. For those that work from home there is a main floor den. Conveniently located at the back door is a 2pce bath. On the lower level is a huge rec room with a wood burning fireplace. Extended single car garage has an inside entry. Mature tiered backyard has views across open farmland to forested areas. Plenty of room for kids & pets to play. Whether you're seeking a peaceful country retreat or a home for your extended family this property presents endless possibilities. For the golfers, Dragon Fire & Carlisle Golf & Country Clubs are just around the corner. Equestrian lovers, Flamborough is home to an abundance of horse facilities. Library, arena & baseball diamonds are just minutes down the road. Easy commute to many centres of Commerce (Toronto to London) and just a short drive to major highways and GO Trains (Milton & Burlington). Home inspection Report available. Don't miss out on this opportunity!!! (id:50886)
Keller Williams Edge Realty

