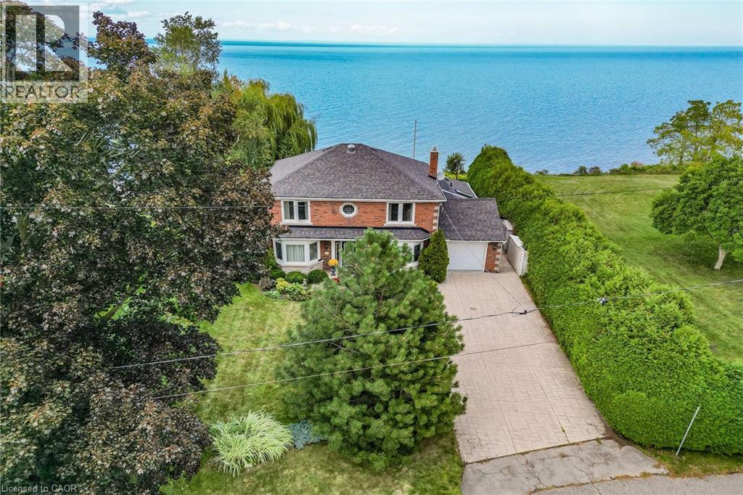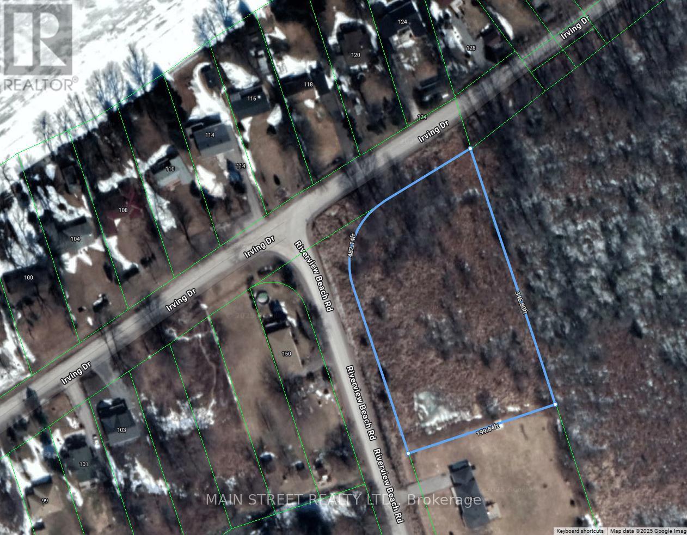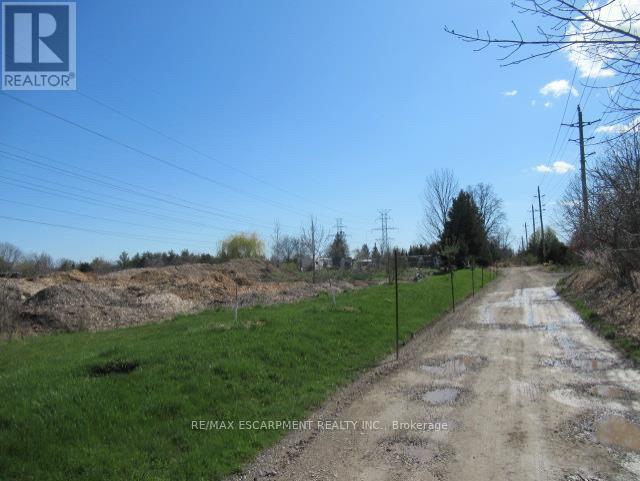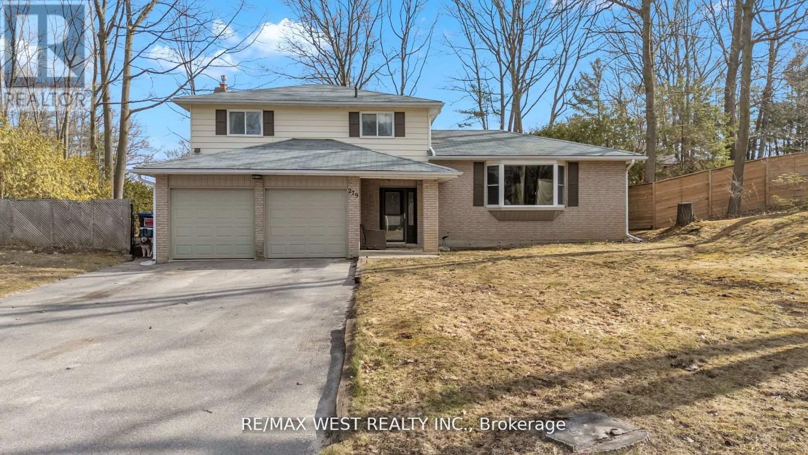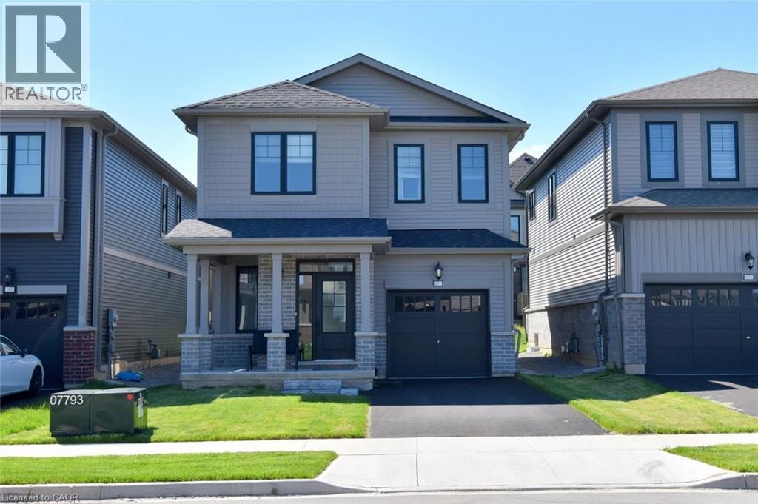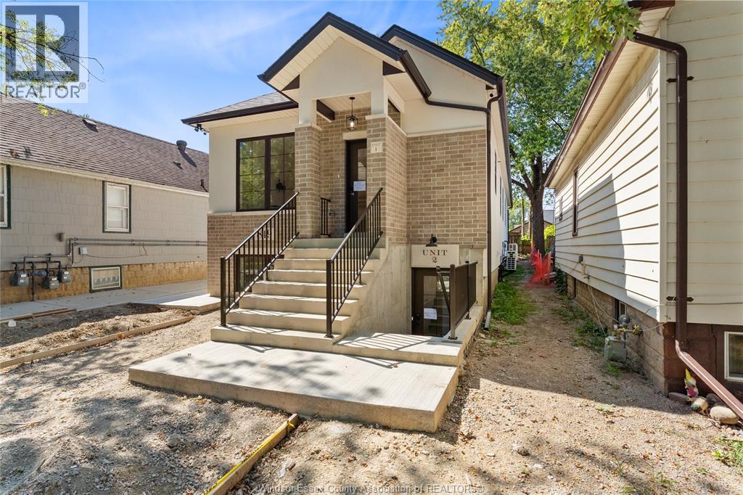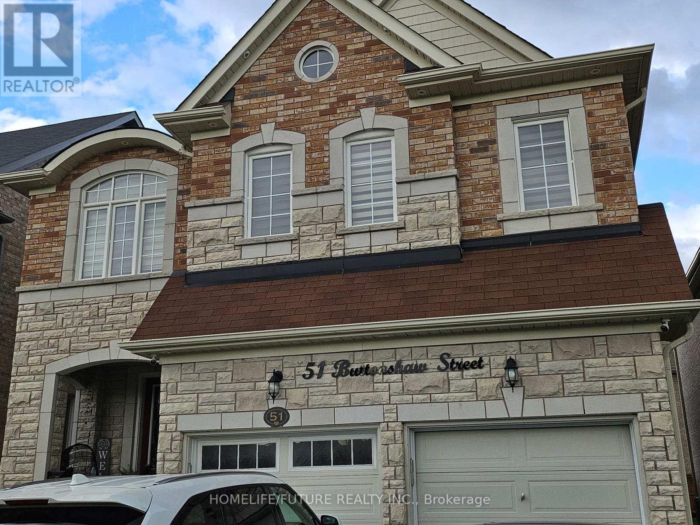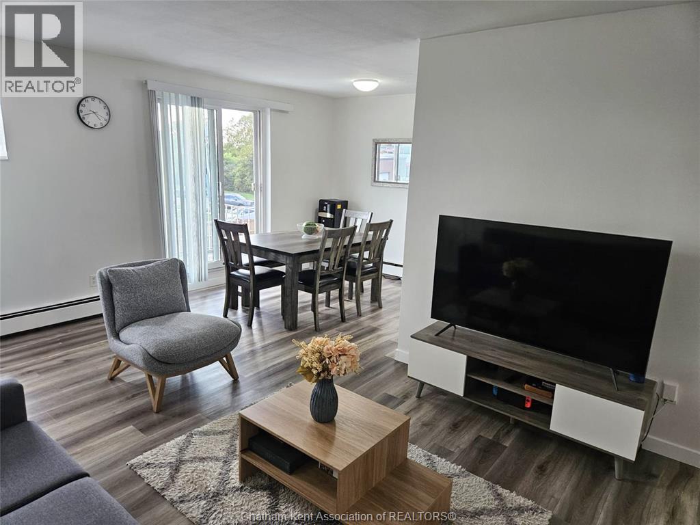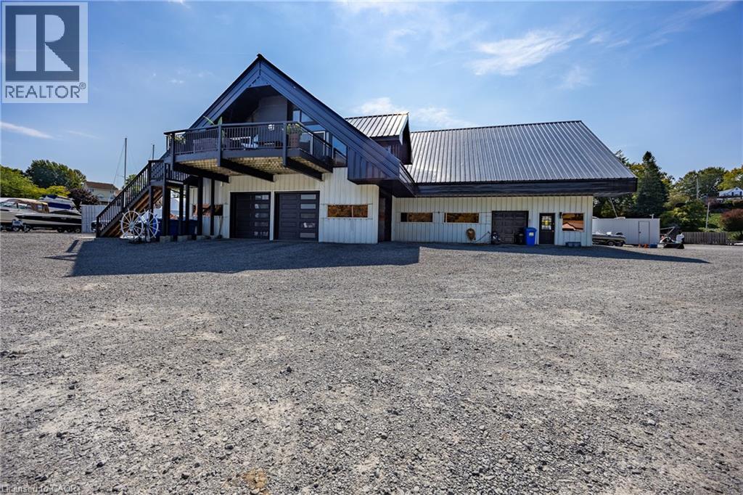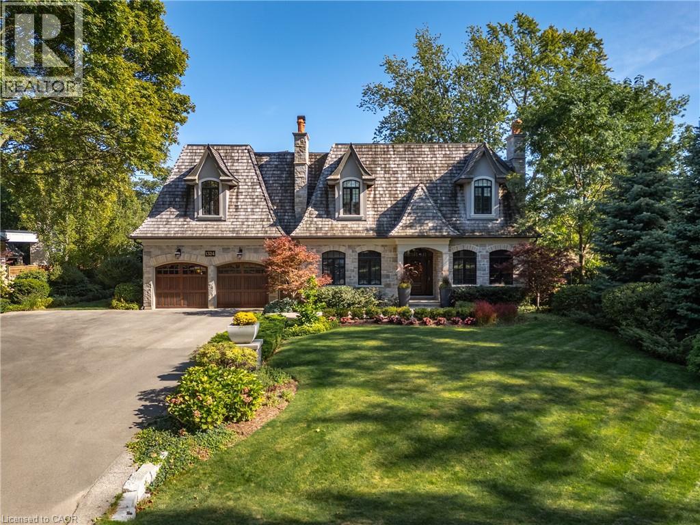58 Trail Boulevard
Springwater, Ontario
A real Show Stopper & True pride of ownership, All-brick Sun Filled Luxurious home in the exclusive Stonemanor Woods community. Blending peaceful country living with city convenience, this property is set on a premium corner lot with incredible curb appeal.The pool sized backyard is a true oasis, featuring an interlocking patio, a fully equipped outdoor kitchen, a hot tub, a Gazebo with outdoor Furniture and lush gardens to host elite gatherings. Inside, you'll find a grand staircase, a chefs kitchen with granite countertops, and many upgrades, including smooth ceilings, new light fixtures, and fresh paint. Equipped with five bedrooms, including two with private ensuites, this home offers plenty of space for family and guests. Experience luxury living with golf, skiing, and nature trails nearby. Wow how you can miss the Lifetime opportunity to own and live to create your dream stories in this beautiful House..!! (id:50886)
RE/MAX Millennium Real Estate
10 Tupper Boulevard
Grimsby, Ontario
GRIMSBY BEACHFRONT WITH REMARKABLE LAKE ONTARIO AND GTA SKYLINE VIEWS – Welcome to an exceptional private beachfront home in Grimsby, where postcard-perfect Lake Ontario and GTA skyline views are a daily reality. The traditional center hall plan leads you into an elegant living room, complete with a cozy gas fireplace and unobstructed water views. The spacious kitchen features an abundance of cabinetry, while the breathtaking 500 sq ft, four-season sunroom serves as the home's centerpiece, offering wall-to-wall windows and ever-changing vistas. Upstairs, the primary bedroom suite is a private sanctuary with a walk-in closet and a three-piece ensuite, which features a custom glass shower and stunning views. Two additional, generous bedrooms and a four-piece bathroom complete the upper level. Downstairs, the finished basement provides a custom wine cellar, a large recreation/media room, and a built-in wet sauna with a two-piece bathroom. The true masterpiece is the meticulously landscaped backyard, which offers multiple entertaining areas, including a patio, a hot tub, and your own private beach—perfect for swimming, kayaking, or paddleboarding. This lakeside retreat also includes a single-car garage, double-wide parking for four cars, and easy access to the QEW, YMCA, and multiple schools. Come experience picturesque sunsets and a remarkable waterfront lifestyle. (id:50886)
Royal LePage State Realty Inc.
Lots 40, 41, 42, & Blk C Riverview Beach Road
Georgina, Ontario
Opportunity to own a huge land, totaling 4 lots, steps away from Lake Simcoe access. Close to all amenities and recreational activities, including golf course. (id:50886)
Main Street Realty Ltd.
1525 Snake Road
Burlington, Ontario
Discover the perfect canvas for your next project with this expansive 7-acre lot located at 1525 Snake Road in Burlington, Ontario. Nestled in a serene and rural setting, this property offers exceptional potential for residential, recreational, or agricultural use. Surrounded by natural beauty and just minutes from major roadways, including Hwy 403 and the QEW, youll enjoy a peaceful country atmosphere while staying close to city conveniences. With ample space and incredible privacy, this land provides endless possibilities for development or leisure. **EXTRAS** Property being sold under power of sale (id:50886)
RE/MAX Escarpment Realty Inc.
279 Sunnidale Road
Wasaga Beach, Ontario
Space! Space! Space! Walk into this large open concept side split with 3 sitting rooms, 4 bedrooms, fully finished basement including 4th bedroom, rec room and full bathroom. Home features an oversized lot with an amazing in ground pool ready for the summer, and plenty of space for entertaining. Other features include a large double attached garage, 3 bathrooms, 2 fireplaces, easy access to the beach and recreation facilities such as the YMCA and Rec plex, also close to shopping. Just over an hour commute to Toronto, 25 min drive to Blue Mountain Resort and 4 minutes to the beach. This Wasaga Beach home offers offers a perfect blend of open concept, comfort, functionality and a private yard perfect for entertaining. Must be seen to be appreciated! (id:50886)
RE/MAX West Realty Inc.
171 Blackbird Way
Mount Hope, Ontario
LOTS OF UPGRADES! Welcome to 171 Blackbird Way—a stunning detached residence built in 2023. This 3-bedroom, 2.5-bath home offers a bright and spacious open-concept layout, ideal for both entertaining and everyday comfort. At the heart of the home lies an upgraded kitchen, highlighted by a large quartz island that’s perfect for meal prep, casual dining, and social gatherings. Rich hardwood floors, stairway and upper hallway add warmth and elegance, while convenient bedroom-level laundry eliminates the need for basement trips. The luxurious primary suite features dual sinks in the ensuite, providing both style and functionality. Custom window coverings have been professionally installed to complement the home’s aesthetic and enhance privacy. Brand-new 2023 appliances and a new fence is being installed. Set in the charming community of Mount Hope, this property is nestled in a welcoming, family-friendly neighborhood offering access to parks, trails, and all of Hamilton’s key amenities. Commuters will appreciate the easy highway access and proximity to the Hamilton Airport—just five minutes away. Schools, shopping, and public transit are also close at hand. Whether you're a growing family, busy professional, or savvy investor, this home offers exceptional value in a thriving and desirable location. Don’t miss your opportunity—schedule your private tour today. (id:50886)
Com/choice Realty
849-Rear Unit Ford Boulevard Unit# Rear
Windsor, Ontario
Be the first to call this beautifully finished 2-bedroom, 2-bath residence your home. Perfectly situated in Windsor's highly desirable Riverside neighbourhood, this unit combines modern style with everyday convenience. Step inside and enjoy an open-concept layout featuring high-end finishes, sleek flooring, and plenty of natural light. The contemporary kitchen is equipped with quality cabinetry, stylish countertops, and stainless steel appliances, making it both functional and elegant. The spacious bedrooms provide comfort and privacy, while the designer bathroom showcases premium fixtures and a fresh, modern look. Additional features include in-unit laundry, energy-efficient systems, and thoughtful design details throughout. Located just steps from scenic parks, waterfront trails, trendy cafes, shopping, and public transit, this home offers the best of Riverside living. TENANT PAYS HYDRO, GAS, AND WATER ON TOP OF RENT. (id:50886)
RE/MAX Capital Diamond Realty
Bsmt - 51 Buttonshaw Street
Clarington, Ontario
Discover this just-finished, stunning Legal Basement apartment in the heart of Bowmanville. Bowmanville's most desirable community.Featuring a private side Separate entrance. This bright and beautifully 2-bedroom basement has large windows, allowing natural light to flood the entire apartment. Enjoy brand-new appliances, a modern open-concept kitchen with quartz counter top. A luxurious 3 pcs bathroom with Gold trim Finish to it. The spacious layout easily accommodates a living and dining area, while both bedrooms are generously sized, each with a double closet.Finished with elegant laminate flooring throughout, this apartment combines comfort and style.Close to All Amenities, Both Catholic and Public Schools are within Walking Distance, Walk to All Shopping, Groceries, Restaurants Gym and Major Banks. School Bus Transit, Minutes to Get to HWY #2, 401, 115/35 AND 407.No Access to the Backyard. 1 Parking Spot will be located on the Driveway.Tenants Share 30% of All Utilities. Tenants are responsible of clearing snow on their allocated parking spot (id:50886)
Homelife/future Realty Inc.
122 Riverview Drive Unit# 235
Chatham, Ontario
Move in ready condo on the top floor, vacant and available for immediate possession! Featuring 2 bedrooms, 1 bathroom and updated floors, newer appliances and your very own balcony. Convenient location on bus route, and close to many stores and amenities, as well as St. Clair College and walking paths. The building is well maintained with updated soffit/fascia/eavestroughs, siding, updated hallways and fencing in the last 2 years. Condo fee is $447.68 per month and includes utilities (heat, hydro, water) parking and exterior maintenance. Laundry facility on ground floor. (Special assessment payment of $87.45/month applies until Dec 2027). Call for more information and don't miss out on this opportunity. (id:50886)
Royal LePage Peifer Realty Brokerage
15 Jaylin Crescent
Port Dover, Ontario
Welcome to a waterfront opportunity unlike any other—where barndominium living meets impressive waterfront facilities, complete with the ability to dock your yacht right at home. Situated on 2+ acres with an impressive 500+ feet of frontage along Black Creek, this property spans three individually deeded lots and offers direct access to Lake Erie with just a short boat ride. Whether you’re a boater, hobbyist, marina operator, car enthusiast, or investor, this property is designed to impress. Perfectly tailored for serious boaters, the property includes a travel lift boat well, a 75’ x 22’ yacht slip, 32 large boat slips with hydro and water connections, and storage capacity for up to 125 boats. Recently upgraded boardwalks and pedestals ensure a polished marina experience. The possibilities here are vast—create a dockominium with clubhouse, enjoy a private barndominium residence with 32 boat rental slips, yacht club, pursue a multi-residential development, or build out each lot individually. The upper-level 1,870 sq. ft. residence features soaring cathedral ceilings, an open-concept great room with kitchen and dining space, three bedrooms including a private crew’s quarters, and two bathrooms. For hobbyists and professionals alike, the property also boasts a heated 3,200 sq. ft. shop with 27’ ceilings and a 20’x20’ power door, plus 800 sq. ft. of retail/garage space with an office and additional marina washrooms with showers. Also included are essential equipment and machinery for seamless operations: a marine travel lift, Conolift hydraulic boat trailer, Case 35A tractor with loader, overhead cranes, blocking and stands. Whether you’re seeking a hands-on marine business, a unique waterfront retreat, or an investment with future development potential, this property delivers the versatility and infrastructure to bring your vision to life. Imagine what’s possible on Black Creek and book your tour today. (id:50886)
RE/MAX Erie Shores Realty Inc. Brokerage
15 Jaylin Crescent
Port Dover, Ontario
Welcome to a waterfront opportunity unlike any other—where barndominium living meets impressive waterfront facilities, complete with the ability to dock your yacht right at home. Situated on 2+ acres with an impressive 500+ feet of frontage along Black Creek, this property spans three individually deeded lots and offers direct access to Lake Erie with just a short boat ride. Whether you’re a boater, hobbyist, marina operator, car enthusiast, or investor, this property is designed to impress. Perfectly tailored for serious boaters, the property includes a travel lift boat well, a 75’ x 22’ yacht slip, 32 large boat slips with hydro and water connections, and storage capacity for up to 125 boats. Recently upgraded boardwalks and pedestals ensure a polished marina experience. The possibilities here are vast—create a dockominium with clubhouse, enjoy a private barndominium residence with 32 boat rental slips, yacht club, pursue a multi-residential development, or build out each lot individually. The upper-level 1,870 sq. ft. residence features soaring cathedral ceilings, an open-concept great room with kitchen and dining space, three bedrooms including a private crew’s quarters, and two bathrooms. For hobbyists and professionals alike, the property also boasts a heated 3,200 sq. ft. shop with 27’ ceilings and a 20’x20’ power door, plus 800 sq. ft. of retail/garage space with an office and additional marina washrooms with showers. Also included are essential equipment and machinery for seamless operations: a marine travel lift, Conolift hydraulic boat trailer, Case 35A tractor with loader, overhead cranes, blocking and stands. Whether you’re seeking a hands-on marine business, a unique waterfront retreat, or an investment with future development potential, this property delivers the versatility and infrastructure to bring your vision to life. Imagine what’s possible on Black Creek and book your tour today. (id:50886)
RE/MAX Erie Shores Realty Inc. Brokerage
1324 Cambridge Drive
Oakville, Ontario
Welcome to 1324 Cambridge Drive, a timeless French-inspired custom home that blends classic stone architecture with cedar roofing and flagstone walkways. Offering over 8,000 sq ft of total finished living space, including 5,200 sq ft above grade, this residence balances architectural excellence with modern luxury. Step into the grand foyer where soaring ceilings with custom mouldings meet herringbone tile and picture lighting. The formal dining room is ideal for entertaining with wall treatments and an elegant ceiling design. A warm library offers a wood-burning fireplace, built-in bookcases, and solid beam details. At the heart of the home, the chef’s kitchen boasts walnut cabinetry, an oversized island, Wolf six-burner gas range, and a bright breakfast area framed by an expansive window overlooking the pool. It opens to the great room with double-height windows, cedar detailing, and stone fireplace. The main floor includes a bedroom with 5-piece ensuite and private garden access, a 50-bottle wine cellar, pantry with built-ins, and a mudroom with cubbies, dog wash and wall treatments. Upstairs are four bedrooms, all with walk-in closets and ensuite access, plus a 450 sq ft office. The primary suite is a serene retreat with spa-like ensuite, freestanding tub, oversized shower, dressing room and secondary laundry. Skylights and a dedicated ventilation system ensure natural light and fresh air. The 2,800 sq ft lower level features in-floor heating, games room, media room, gym, steam/sauna, sixth bedroom with ensuite and a large bonus room. Outdoors, enjoy landscaped gardens, saltwater pool with waterfall, hot tub, firepit, BBQ dining area and stone/stucco pool house with bath, bar, fireplace and TV. A vegetable garden, irrigation and fenced yard enhance the lifestyle. Located in South East Oakville near Appleby College, St. Mildred’s, and Gairloch Gardens, every detail has been thoughtfully designed to deliver extraordinary living. (id:50886)
Century 21 Miller Real Estate Ltd.


