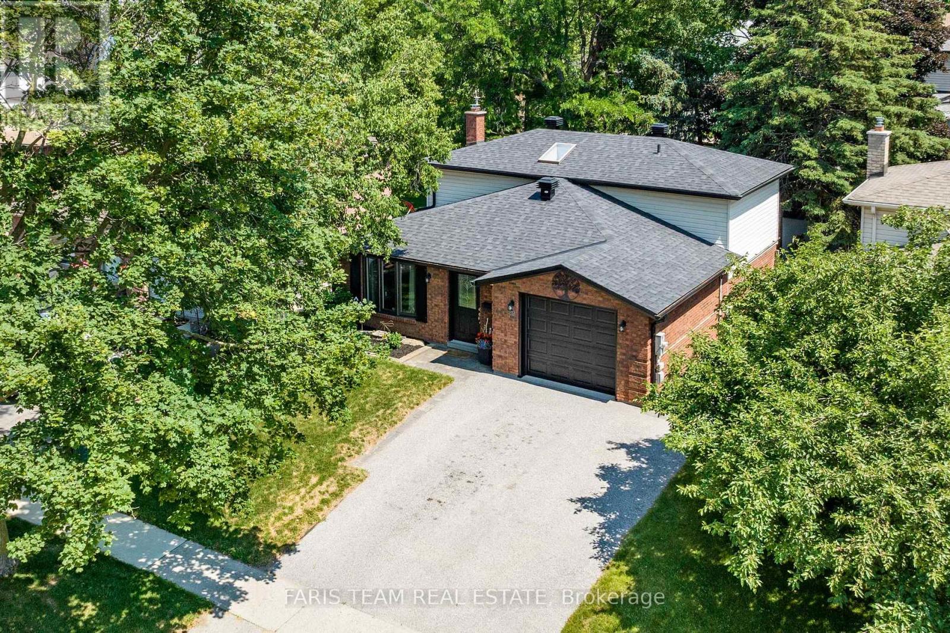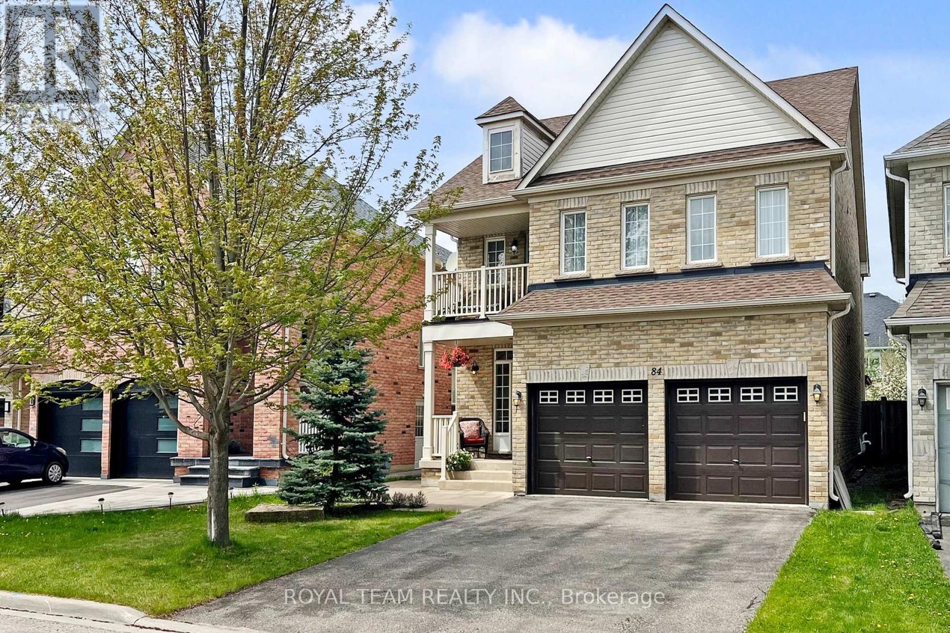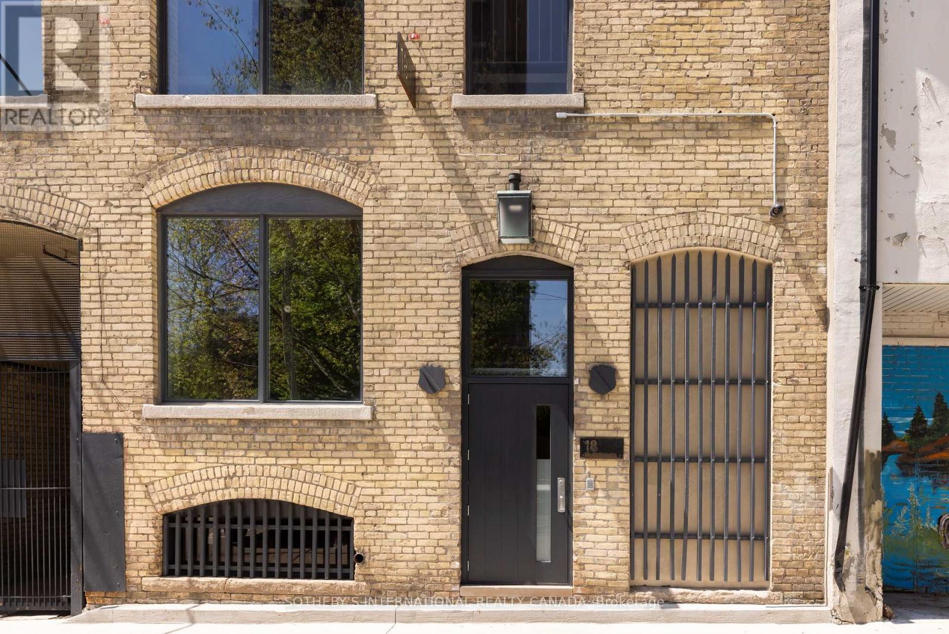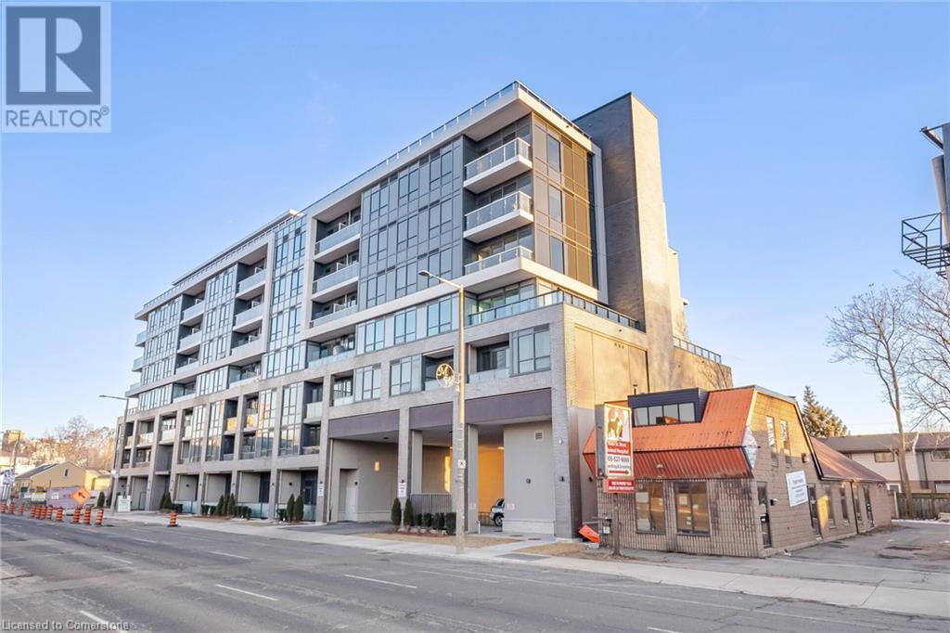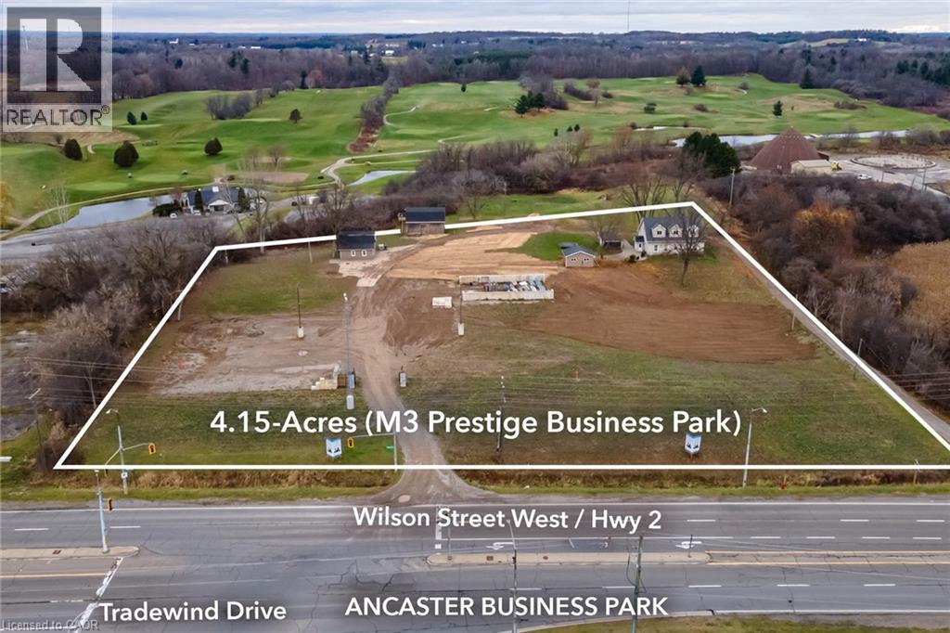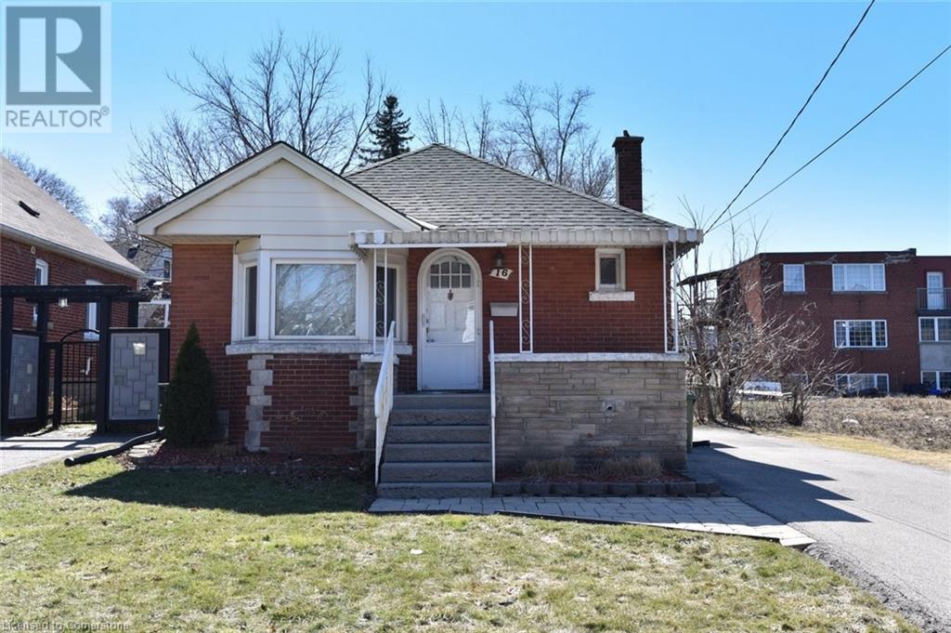49 Ridgeway Avenue
Barrie, Ontario
Top 5 Reasons You Will Love This Home: 1)Truly stunning Allandale gem offering a move-in-ready home filled with upgrades, from its eye- catching curb appeal to the fully fenced backyard framed by mature trees and vibrant gardens, complete with a custom Douglas fir gazebo, patio, and a charming garden shed, perfect for those looking to downsize without sacrificing outdoor space 2) The beautifully updated kitchen features gleaming granite countertops, stainless-steel appliances, and a stylish backsplash, with an open-concept layout that flows seamlessly into the dining area and overlooks the warm, inviting family room just a few steps down, thanks to the easy-to-navigate 3-level backsplit design 3) Cozy family room encouraging relaxation with a walkout to the backyard, where a lovely interlock patio awaits beneath a stunning custom gazebo, surrounded by lush perennial gardens, creating an extended outdoor living space complete with a natural gas hookup, perfect for entertaining, barbeques, or simply unwinding, while the adjacent laundry room adds everyday ease with a newer entry door and smart storage solutions, all thoughtfully positioned for convenient main level access 4) Enjoy peace of mind with an impressive list of upgrades, including vinyl flooring throughout (no carpet), oak staircases with rod iron railings, a new roof and skylight (2017), new driveway (2024), newer windows, a heat pump with air conditioning (2019), a gas fireplace (2016), and fresh granite and backsplash (2024) 5) This turn-key home continues to impress with refreshed bathrooms, a primary bedroom featuring a step-in closet, an oversized garage, updated insulation, newer fencing, and an interlock walkway, presenting a low-maintenance, comfortable lifestyle in a well-loved home. 1,516 fin.sq.ft. Age 42. Visit our website for more detailed information. (id:50886)
Faris Team Real Estate Brokerage
530 Welham Road
Barrie, Ontario
Free standing industrial building on 3 acres with room for parking, loading and outside storage if needed. Building has floor drains, 600 amp 3 phase service, additional drive in doors of up to 12x14 can be added if required. Radiant heat in warehouse HVAC servicing office. Suitable for most manufacturing, food processing, warehouse uses. Office area includes office area and staff areas of lunch room, locker room and restaurant area a food processing business could use or convert to a showroom or more office. Great south Barrie location with Hwy 400 access and public transit nearby. (id:50886)
Ed Lowe Limited
84 Laurier Avenue
Richmond Hill, Ontario
Experience Elegance And Comfort In This Stunning recently upgraded 4-Bedroom Home Located In The Prestigious Oak Ridges Community Of Richmond Hill. The functional and open concept layout features hardwood flooring, pot lights, staircase with Iron picket. The main floor features 9' ceilings, open-concept design with a combined living & dining area, private office with double French doors; Family room is a showstopper, featuring 17-foot ceilings and towering two-story windows that flood the space with natural light all day long and centered around a cozy gas fireplace; Custom Gourmet Kitchen with Central Island and B/I Breakfast Bar. 2nd Floor Offers 4 bright and spacious Bedrooms, Mezzanine overlooking the Living Room and Balcony with access to two bedrooms. Very well maintained throughout with numerous recent updates including: upstairs Washrooms (2022), Newer owned Furnace and owned Tankless Water Heater (2018), Roof (2018), upgraded Light Switches. Access to Garage from Laundry Room. Double driveway with no sidewalk and Much Moore! Conveniently Located Near Top-Ranked Schools (Pace, Oak Ridges Public), With Easy Access To Nature Trails, Go Station & Hwy 404/400. A Must-See Home! (id:50886)
Royal Team Realty Inc.
130 Spruce Avenue
Richmond Hill, Ontario
Welcome to 130 Spruce Ave! Nestled on a premium lot (72ft x 241ft), this meticulously maintained home offers the perfect combination of charm, comfort, and modern convenience. Boasting 3 spacious bedrooms and 3 bathrooms, along with a separate family room that provides ample space for relaxation and entertainment, this home is designed for easy living. The family room features a walkout to a beautifully landscaped backyard, which features mature fruit trees (pear and apple) and a stunning Japanese maple, perfect for outdoor enjoyment. The stylish kitchen is a dream for cooking and baking enthusiasts, complete with a large island with seating and plenty of cabinet storage. Throughout the home, you'll find hardwood floors, elegant crown molding, and pot lights that create a warm and inviting atmosphere. The primary bedroom is complete with a private en-suite and a walk-in closet. For added peace of mind, the home is equipped with three exterior security cameras (front door, backyard, and garage). The front yard is graced by a magnificent magnolia tree, enhancing the homes curb appeal, and the double-car garage includes an automatic opener on the right side, as well as separate access doors to both the house and the backyard. A powered shed provides extra storage and workspace. This home has it all! Efficient & Affordable Living Heat: $1,948/year Hydro: $1,163/year Water: $706/year Total Utilities: $3,817/year Book Your Private Viewing! Showings require just 1 hour's notice and are available daily from 9am - 9pm. (id:50886)
RE/MAX West Realty Inc.
Keller Williams Referred Urban Realty
18 Gloucester Lane
Toronto, Ontario
Tucked discreetly behind Yonge Street, 18 Gloucester Lane is a rare property of understated distinction - a laneway address that quietly carries both architectural integrity and cultural presence. Built in 1912 and thoughtfully modernized, this five storey buff brick building remains one of Toronto's most evocative landmarks, offering discretion, provenance and unmatched centrality. Behind its timeless façade lies over 9,700 sq ft of space, scaled and grounded by heritage character - arched windows, exposed brick and beam, and expansive industrial proportions. For over four decades, this building was the creative home base for Norman Jewison - one of Canada's most internationally acclaimed filmmakers. From within these walls, major cinematic works were developed, produced, and edited. The building became an engine of cinematic output that blended Hollywood calibre with Canadian sensibility. A rare convergence of character and opportunity, the building is fully leased to professional tenants across the lower four floors, functioning seamlessly as a boutique investment property. But the essence of the building reveals itself above - a private fifth floor penthouse residence layered with cinematic soul and vintage warmth. Natural light animates the custom millwork, exposed walls and beams. Large windows frame views of Norman Jewison Park, while a dramatic herringbone brick fireplace anchors the central salon. And a concealed staircase leads to a tranquil primary suite above - a true pied-a-terre, offering intimacy in the heart of the city. Positioned within the Historic Yonge Street Heritage Conservation District, the building presents an opportunity to steward a legacy of meaningful heritage and cultural significance. Its scale, discretion, and location invite more possibilities: continue as a boutique investment property, adapt to a private family office or foundation, a design studio or gallery, or reimagine it as a fully integrated live/work residence. (id:50886)
Sotheby's International Realty Canada
33 - 500 Wilson Avenue
Toronto, Ontario
Excellent new commercial condo located on Wilson Avenue with great exposure to substantial vehicular traffic daily! Walking distance to the Wilson subway entrance. Lots of foot traffic passing by! Approximately 500 residential condo units are in the two connected buildings, plus Thousands of residential units are in the immediate walking distance, plus another 1500 residential units are approved for building right on Wilson and Allen Rd! One of the most sought-after areas in the City for retail space! Zoning includes many uses: retail, healthcare (no dental office!), service, recreation, and many more. The adjacent unit will be a dental office. (id:50886)
Sixroofs Realty
11 - 2710 North Park Drive
Brampton, Ontario
Excellent Opportunity To Start Your New Business or Relocate Your Existing Business, Approx.1,330 sq.ft, Existing Private School and After School Programs, professionally finished Unit with glass offices, Prime location of Brampton, very busy plaza with heavy foot traffic, large reception and waiting area with 3 Large size Offices/ Class rooms, kitchenette and 2 washroom, Ample parking available, long term lease with reasonable lease rate ( business is not included). Unit Can Be Used For the Following Businesses; Retail, Jewellery Store, professional Office, Private School, tutoring, after school programs for kids, and other retail related uses. (id:50886)
RE/MAX Gold Realty Inc.
415 Main Street West Unit# 606
Hamilton, Ontario
A rare opportunity to own a spectacular Condominium unit in Westgate Condos by Matrix Development Group located in the heart of downtown Hamilton Closer to McMaster University, Public Transit, GO/LRT and other amenities of life. This Urban Condo Living welcome you with a Grand Two Storey lobby with amenities like Community Garden, rooftop terrace with study rooms, Shaded seating and gym, convenient dog washing station, private dining area, BBQ Area, & a Party room. This Residence Offers An Unparalleled Blend Of Modern Elegance, City Views And A Lifestyle Defined By Convenience. With Its Open-Concept Design, This Unit Maximizes Both Space And Natural Light, Creating A Warm And Inviting Atmosphere. This Unit Offers Large Windows for Natural Lighting, Modern Decor Finishes Including Quartz Kitchen Countertop, Built In S/S Kitchen Appliances, 9' Ceiling height, Ensuite Laundry and Smooth Ceilings. Wont Last!! (id:50886)
Ipro Realty Ltd
309 Blair Creek Drive Unit# Basement Room 2
Kitchener, Ontario
Welcome to Room #2 at 309 Blair Creek Drive a well-maintained, legal, carpet-free basement unit in Doon South neighborhood of Kitchener! This private bedroom is located within a clean, spacious basement apartment featuring shared access to a kitchen, bathroom, living room, and laundry facilities. One parking space is included for your convenience. Perfectly situated near Highway 401, Conestoga College, and numerous local amenities, this home is ideal for male students or working professionals seeking comfort, convenience, and a quiet living environment. Photos were taken prior to the current tenants moving in. The unit is Partially furnished, and all utilities (hydro, gas, and water) are included in the rent. Move-in ready book your private showing today! (id:50886)
Homelife Miracle Realty Ltd
24 Kingham Road
Halton Hills, Ontario
Amazing opportunity in beautiful Acton! This cozy 3-bedrooms plus one Den condo-townhome is move-in ready and located in a quiet complex with a fenced backyard backing onto a horse farm! Bright, fully-finished basement has a 3-piece washroom, versatile recreation space that walks out to a fenced yard, and has a finished room currently used as a guest space, 4th bedroom. The main floor is an open concept area with views of the trees to the rear, and boasts a gas fireplace, perfect for cold Canadian winters! The 2nd floor has 3 good-sized bedrooms with a large, 5-piece bathroom that was renovated recently. Large separate tub and spacious shower in addition to dual vanities make this a very versatile space. With over 1700 square feet of finished space, this great home is suitable for first-time buyers, downsizers, and young families. With a convenient parking space in front of the home, this home offers great value and function! Only a 15 minute walk to the Acton GO Station! (id:50886)
Executive Real Estate Services Ltd
1431 Wilson Street W
Ancaster, Ontario
PRIME COMMERCIAL DEVELOPMENT OPPORTUNITY: Clean Phase II Environmental Report and a preliminary Geotechnical Study available. Tree removal on the property has just been completed leaving no impediments to development. 4.15-acres of industrial land zoned M3 Prestige Business Park, with municipal services at the lot line. Located at Wilson Street West / Hwy 2 and Tradewind Drive, directly across from the Ancaster Business Park with busy vehicle traffic for mass exposure. There is easy access to highway 403 & highway 6, and the Hamilton International Airport is less than 10 minutes away. The zoning allows for a long list of possible uses including: industrial, hospitality, administrative, manufacturing, mechanical, transportation and logistics. On the property there is a beautiful 4-bedroom home with an exterior garage, as well as a barn & workshop - plenty of interim use opportunity. *Renderings for visual representation only. (id:50886)
Royal LePage State Realty
16 Empress Avenue
Hamilton, Ontario
Location, location, location. Perfect as a downsizer or first-time home, this Doll house is in move in and relax condition. Easy care ceramic flooring throughout main level makes cleanup simple and quick. Finished basement is great as the man cave or recreational area for children or teenagers. Beautiful green space in the large back yard. Walking distance to all amenities including medical, dental offices, shopping, buses, schools, churches, easy highway & Linc access. Updates; roof (2022) furnace & C/A (2019) (id:50886)
Coldwell Banker Community Professionals

