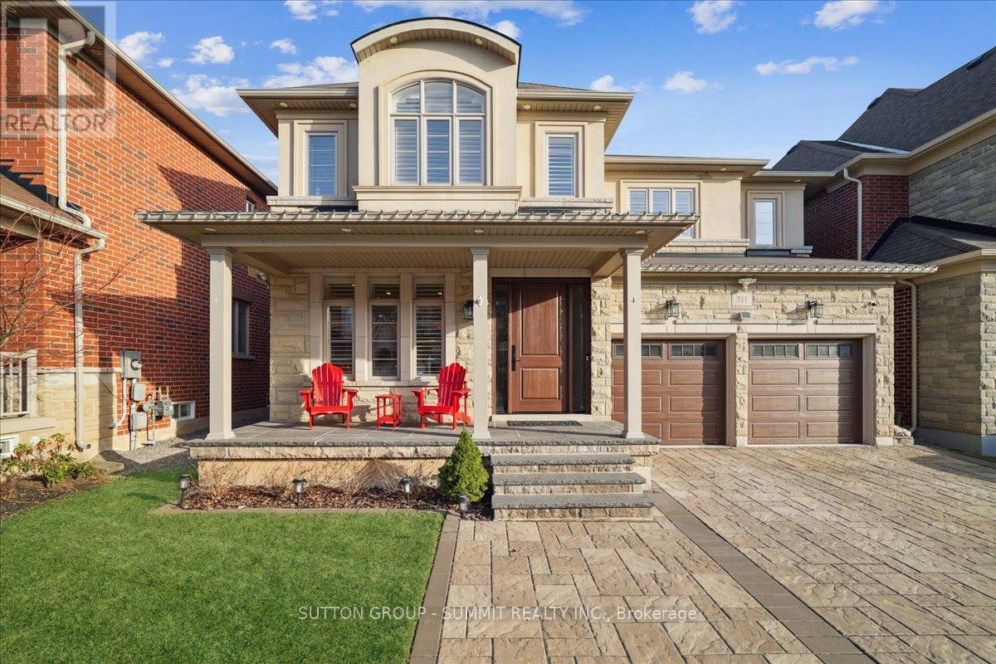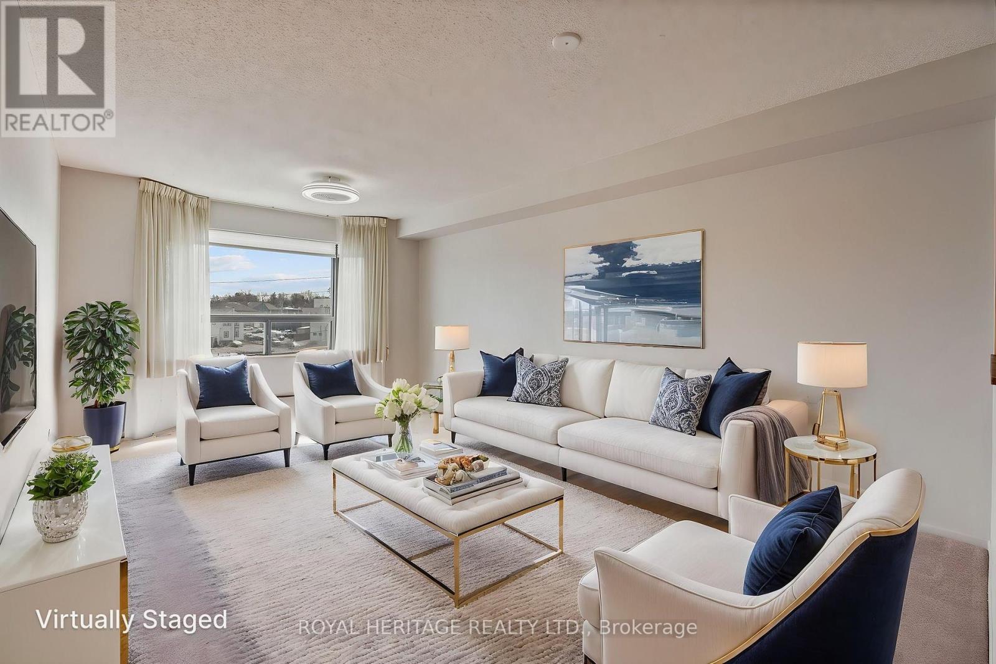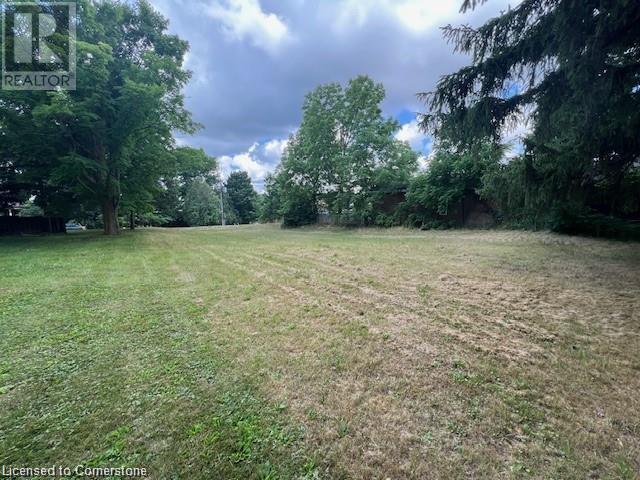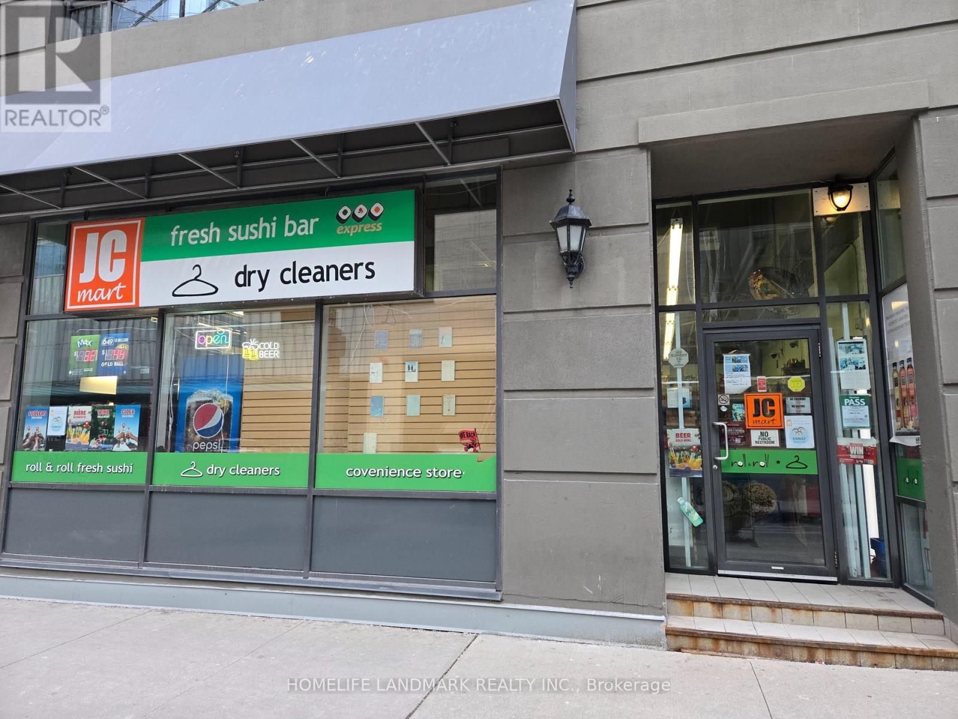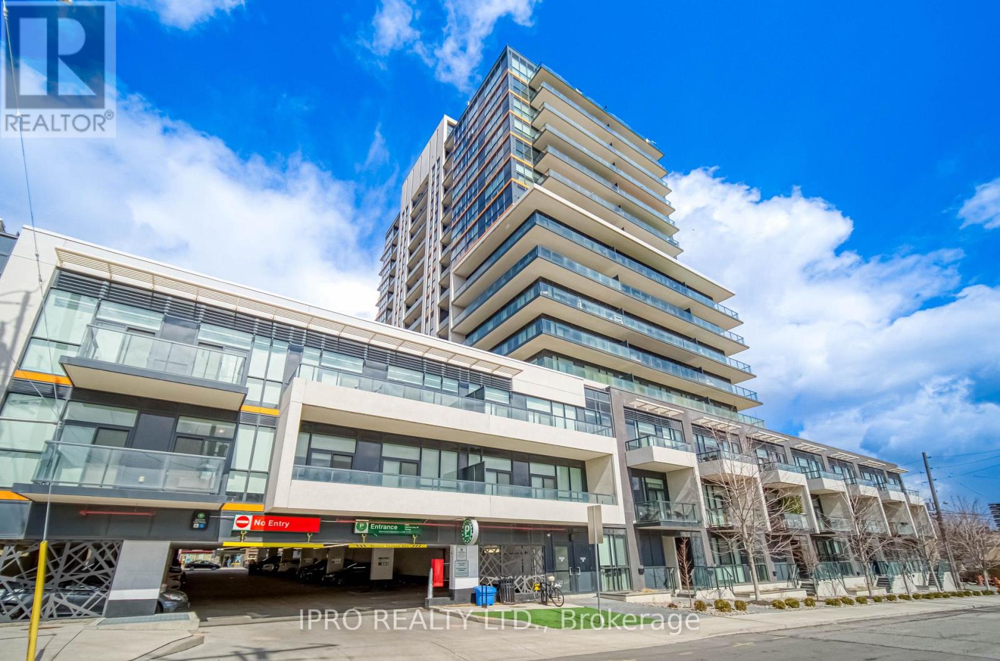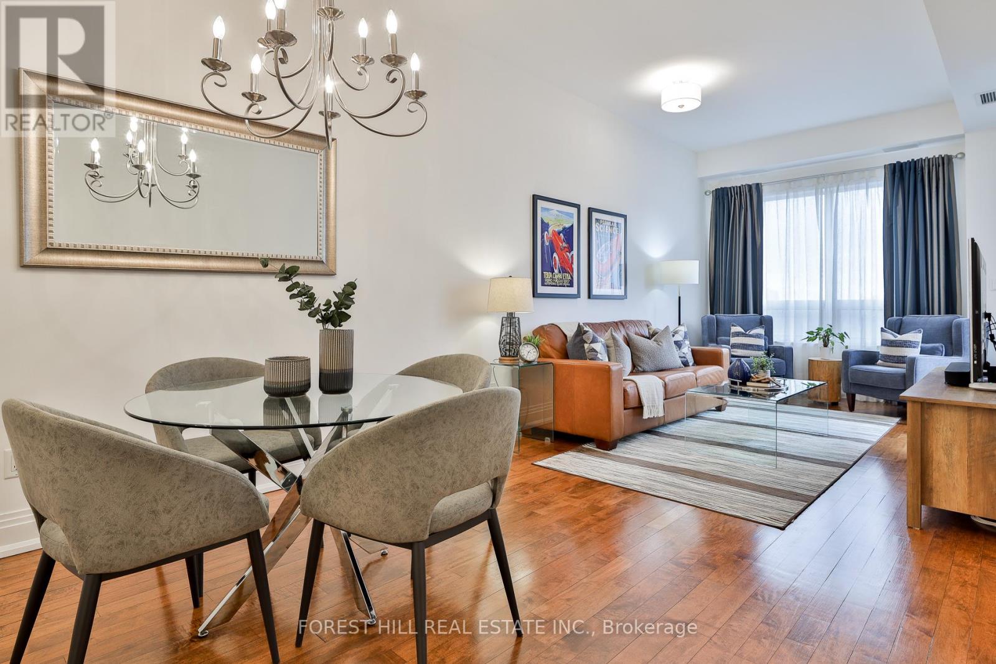1228 Victoria Park Avenue
Toronto, Ontario
Welcome To This Gorgeous East York 3+1 BR 4Wshrm House Which Has Been Designed With Thought And Attention To Detail. From The Wide Plank Hardwood Floors, Upgraded Lighting, New Kitchen With Quartz Counters, Gas Stove And Quality Ss Appliances To The Beautiful Upstairs With Primary Bedroom W/Ensuite And Semi-Ensuite For Other Bedrooms, One Is Impressed With The Blend Of Beauty And Function. The Bsmt Has A New Separate Entry.. To A Highly Desirable In-Law Suite. The Rear Entrance Leads To A Newly Fenced And Landscaped Yard, Detached Garage And Private Drive On Side Street. This Bright Corner Property Beckons The Buyer Who Seeks Quality, Convenience And Location. It's Literally A New Home With Modern Design And New Mechanics Incl. Windows, Wiring, Plumbing, Furnace & A/C. Be Sure To Put This On Your Must See List. **EXTRAS** New Stainless Steel Appliances Incl. 2 Stoves, 2 Fridges, B/I Dishwasher. Electric Light Fixtures. New Furnace, A/C And Windows Gas Line Hooked Up Now .Great Location. (id:50886)
Right At Home Realty
1210 - 1255 Bayly Street N
Pickering, Ontario
One Bedroom condo in the Sf3 Tower. Stainless appliances, quartz countertop, ensuite laundry. Great view from balcony, carpet in bedroom and laminate flooring through out the rest of the condo. Resort style amenities including outdoor pool, hot tub, Cabanas, Lounger and fire pit. Lobby with 24 hrs Concierge. Fitness area with change room & sauna. **EXTRAS** All appliances for tenant use as well as existing light fixture (id:50886)
Homelife Landmark Realty Inc.
4 - 7805 Lundys Lane
Niagara Falls, Ontario
Prime 740 sq. ft. retail space available September 1st in a high-traffic plaza with excellent exposure, ample parking, and large pylon signage. Previously operated as a yoga studio, this unit is ideal for retail or service-based businesses. Join a strong tenant mix including Strada West, CC Swirls, Grottola's Salon & Spa, and My Top Drawer. (id:50886)
Royal LePage NRC Realty
1006 - 475 Laurier Avenue W
Ottawa, Ontario
Why rent when you can own a spacious, move-in ready condo in the heart of downtown Ottawa? This bright and affordable 1-bedroom unit at 475 Laurier Avenue West is perfect for first-time buyers, students or professionals looking to enjoy the best of city living without breaking the bank. Recently updated with fresh paint, gleaming hardwood floors and stainless steel appliances, this condo is clean, stylish, and ready for immediate occupancy. The bright living space extends onto a private south-facing balcony stretching 20 feet ideal for relaxing, container gardening or entertaining with a view of the city skyline. Step outside and experience true urban convenience. Located in Centretown, you're just minutes from the LRT, Parliament Hill and the Rideau Canal. Walk or bike to cafés like Art House and Morning Owl, grab groceries at Farm Boy or Independent and take in the energy of neighbourhood favourites like Bluesfest, Chinatown and the ByWard Market. With a short commute to government buildings, universities, and major employers, this location is second to none. Fast possession is available and condos at this price point in this location don't last long. Book your private showing today and take the first step toward owning your own place in downtown Ottawa! Floor Plan available in the attachments. (id:50886)
RE/MAX Hallmark Realty Group
511 Hidden Trail
Oakville, Ontario
A beautiful family home nestled on one of the most coveted streets in north Oakville's WoodlandTrails, surrounded by the serenity of nature and mere steps away from wooded trails. Thebeautifully landscaped. Exterior outdoor pot lights, hardwood floors throughout the main leveland primary bedroom, as well as larger floor tiles adding a touch of elegance and 9' smoothceilings. The interior is further adorned with upgraded light fixtures, pot lights, Californiashutters, and freshly painted walls. The main level features a formal sunlit living room, adining room with coffered ceilings, and a modern kitchen equipped with espresso cabinetry,Quartz counters, stainless steel appliances (including a wine fridge), and a custom backsplash.The breakfast area offers garden door access to the fully fenced yard, featuring a large stonepatio. A cozy family room with a cast stone fireplace, an upgraded main level laundry room, anda powder room complete the main floor. Ascend the dark stained oak staircase to find fourspacious bedrooms, including a primary bedroom with a walk-in closet and a spa-like ensuitewith Quartz counters, double sinks, a soaker tub, and a glass shower. Bedrooms 2 and 3 share a5-piece ensuite, while bedroom 4 enjoys privileges to a 4-piece ensuite. The professionallyfinished lower level adds more living space , a large rec area with a stone accent wall andfireplace, a wet bar, gym area, 5th bedroom and full bath. This up-to-date home offers theperfect blend of tranquility and convenience, located steps from trails and thesoon-to-be-completed Sixteen Mile sports complex, and offers easy access to schools, parks,shopping, highways, public transit, and more! (id:50886)
Sutton Group - Summit Realty Inc.
124 - 5033 Four Springs Avenue
Mississauga, Ontario
Discover the ultimate urban lifestyle with this expansive townhouse, featuring not just one, but TWO coveted underground parking spots! Ideally situated in the vibrant heart of Mississauga at the bustling intersection of Hurontario and Eglinton, you'll be just moments away from an array of fantastic amenities, including easy access to Hwy 401, delightful restaurants, convenient grocery stores, cozy coffee shops, banks, and so much more! The thoughtfully designed floor plan boasts an impressive layout that showcases modern finishes and innovative design, creating an inviting and functional living space. But that's not all. This condominium is a true haven with many amenities at your fingertips! Dive into relaxation at the sparkling swimming pool, enjoy movie nights in the theatre rooms, or dive into a good book in the library. Your children will love the playful atmosphere of the children's playroom, and fitness enthusiasts will appreciate the fully-equipped gym. With numerous lounges, party rooms, and additional facilities, there's something for everyone to enjoy! Don't miss out on this incredible opportunity! (id:50886)
Circle Real Estate
304 - 41 Ash Street
Uxbridge, Ontario
Located In The Heart Of Uxbridge, This Exceptional 2-Bedroom, 2-Bathroom Condo Seamlessly Blends Modern Comfort With Small-Town Charm. At Almost 1200 Square Feet, This Refreshed & Spacious Unit Features Brand New Stainless Steel Appliances (Fridge, Stove, And Range Hood), Along With A Built-In Stainless Steel Dishwasher To Elevate Your Culinary Experience. The In-Suite Laundry With Washer And Dryer Adds Everyday Convenience, While The Second Bedroom Boasts Brand New Carpet For A Cozy Touch. Both Bathrooms Have Been Thoughtfully Updated With New Sinks And Faucets. With An Open And Inviting Layout, This Unit Offers Plenty Of Space To Unwind Or Entertain In A Well-Maintained Building That Includes Secure Underground Parking As Well As An Exclusive Storage Locker. It's An Easy Walk To Uxbridge's Vibrant Downtown Where You'll Find An Assortment Of Specialty Shops, Restaurants, Cafes, Pubs, The Roxy Movie Theatre, Green Spaces & Trails. Public Transit And Major Roadways Are Easily Accessible, Making Commuting Or Weekend Adventures A Breeze. Living Here Means Embracing Simplicity - Everything You Need Is Within Walking Distance In A Community Where You Can Know Your Neighbours And Support Local Businesses. Whether You're Downsizing, Starting Fresh, Or Simply Seeking A Stress-Free Lifestyle, This Bright And Spacious Condo Offers Comfort, Quiet, Security, A Connection To Nature And Community -And A Life That Moves At Your Pace. Don't Miss This Opportunity To Explore All That Uxbridge Has To Offer While Becoming Part Of The Welcoming Community At Aberdeen Place! (Note: Some Rooms Virtually Staged) (id:50886)
Royal Heritage Realty Ltd.
13 John Street E
Wingham, Ontario
Prime scenic R2 zoning building lot in downtown Wingham. Ideal location in small, growing community to build Single Detached Home, Duplex ,3 Plex or even 4 Plex! And best of all, the seller may consider holding a first mortgage (VTB)! (id:50886)
RE/MAX Real Estate Centre Inc.
132-134 Simcoe Street
Toronto, Ontario
Rare Found Opportunity To Own This Well-Established & High Marginal Convenience Store with a Shop in Shop Sushi and Laundry Business. Running Business for Almost 20 years, Under the Current Management 13 Years. Owners Now Retiring. Located In a Very Busy Glitzy Toronto Downtown Core Area. Geographically, This Neighborhood Is Totally Packed With A Huge Population, Tourists And Traffic. Corner Unit of the Ground Level of Well-Maintained University Plaza Condos. Solid Customer Base from Surrounding Hi-Rise Condominiums and Office Buildings. Right Next to Famous Luxury Shangri-La Toronto Hotel. 3 Minutes to Osgoode Subway Station. Average Gross Sales: $50,000/Mth. Cigarette 30%. Varieties & Hardware 40%. Beer & Wine 30%. Lotto Commission: $1,200/Mth. Laundry and Sushi Sales: $18,000/Mth. One of the Biggest Beer and Wine Selections and Sales among the Convenience Stores in Toronto Downtown Core. Lease: 5 Years. Rent: $8,640/Mth (TMI, HST Extra). Sales and Profits are Growing Day By Day after Beer and Wine Sales. Recurring and Frequent Visits from Shop in Shop Sushi and Laundry Customers. Huge Space (1,920 Sq ft), Currently Shared With Sushi and Laundry, But Can Convert To Other Business Portfolios Or Just Sub-Lease The Space To Other Small Businesses with the Consent of the Landlord. Lots of Potentials with a New Business Owner. No Franchise Fee or Royalty. Inventory is Extra. Please Do Not Visit The Premises Directly. (id:50886)
Homelife Landmark Realty Inc.
811 - 1603 Eglinton Avenue W
Toronto, Ontario
Stunning penthouse unit, unobstructed views of the CN Tower can be enjoyed right from the living room and bedroom in this incredible unit. It features a spacious balcony with walk-outs from both rooms, offering a serene escape from noisy traffic. As an end unit located away from theelevator, this carpet-free home boasts an open-concept layout, an upgraded kitchen, modern floors, and full-sized appliances. Its prime location is just one short bus ride or an 8-minute walk to the Eglinton West subway station, and mere steps from the upcoming Crosstown subway station. Filled with natural light, this property is conveniently close to shops, schools, and parks, making it perfect for first-time buyers. Truly a must-see! (id:50886)
Ipro Realty Ltd.
1006 - 99 Avenue Road
Toronto, Ontario
Welcome to 99 Avenue Road, a stunning private boutique residence in the heart of Yorkville where luxury living meets unparalleled convenience. This elegant condo features 2 bedrooms, 2 bathrooms, & an impressive open-concept living & dining area that sets the stage for both entertaining guests & cozy evenings at home. The soaring 10-foot ceilings & unobstructed west-facing views invite you to savour breathtaking sunsets over the vibrant Annex neighbourhood, while the private open balcony offers the perfect spot for a morning coffee & outdoor grilling (BBQs allowed).The chefs kitchen is a dream come true, equipped with sleek stainless-steel appliances, beautiful granite countertops, & a convenient breakfast bar ideal for casual brunches. The master suite provides a personal retreat with a spacious walk-in closet & a luxurious spa-like 5-piece bathroom designed for ultimate relaxation.This luxury building ensures an opulent lifestyle with inclusive maintenance fees that cover every essential detail including 1.5 Gbps Bell Fibe Internet with a TV package (Crave/HBO, a $250/month value), water, gas, heat, & central AC in addition to a dedicated parking spot with an upgraded electric vehicle charger, extra storage with an included locker, & 24-hour concierge service along with valet parking for residents & guests.Residents of 99 Avenue Road also enjoy an array of premium amenities, including a fully equipped exercise room, a serene sauna, a beautifully landscaped garden oasis, a stylish party/meeting room & a guest suite for visiting family & friends. This residence offers a truly elevated living experience. Situated just steps away from Whole Foods, Yorkville Village, Hazelton Lanes, fine dining, University of Toronto, Queens Park, & cultural landmarks such as the ROM, Gardiner Museum, & AGO, this exquisite home perfectly blends comfort, convenience, & sophistication in one of Torontos most sought-after neighbourhoods. (id:50886)
Forest Hill Real Estate Inc.
198 Dundas Street
London East, Ontario
Prime Investment Opportunity In The Heart Of Downtown London! Rare Chance To Own A Four-Storey Mixed-Use Commercial And Residential Building In A High-Demand Core Downtown Location.Main Floor: Currently Leased To A Well-Established Indian Restaurant Generating Stable Rental Income.Basement: Also Leased To The Restaurant, Providing Additional Income.Second Floor: A Spacious 3-Bedroom Apartment With A Kitchen And Washroom.Third Floor: A 2-Bedroom Apartment Featuring A Kitchen, Washroom, And Private Patio.Fourth Floor: An Open-Concept Space Ready To Be Customized By The New Owner Or Tenant To Suit Their Needs. Additional Features Include Two Dedicated Parking Spaces And Ample Additional Parking At The Rear Of The Building. Situated In A Convenient Location Surrounded By Government Buildings, Banks, Colleges, Hotels, And Shopping Centres. Zoned DA (Downtown Area), Allowing For A Wide Variety Of Commercial And Residential Uses Such As Retail, Entertainment, Hotel, Clinic, Studio, Private Club, And Rental Apartments. This Property Offers Strong Rental Income And Excellent Potential For Long-Term Value Appreciation. Don't Miss The Great Opportunity! (id:50886)
RE/MAX Atrium Home Realty





