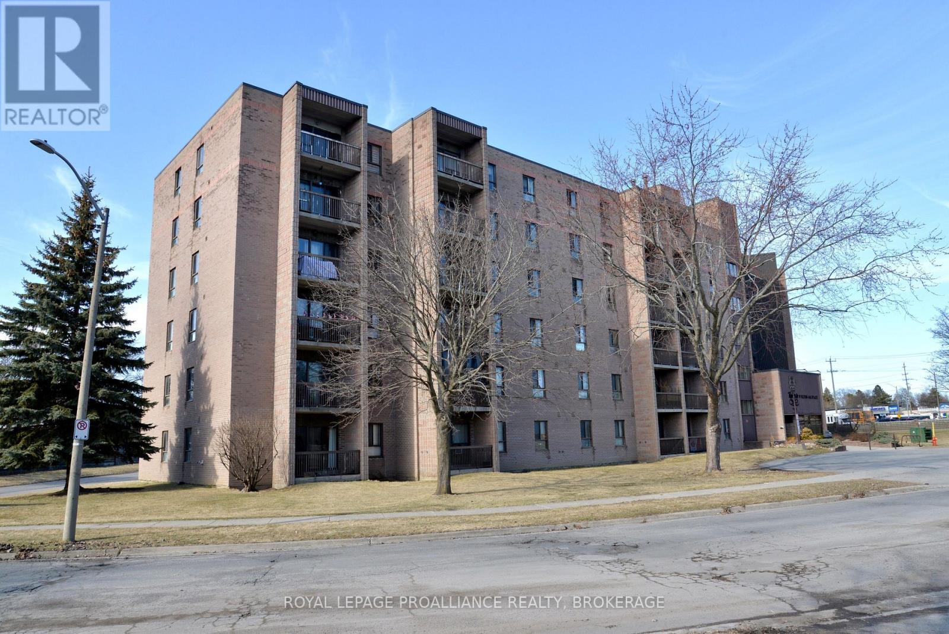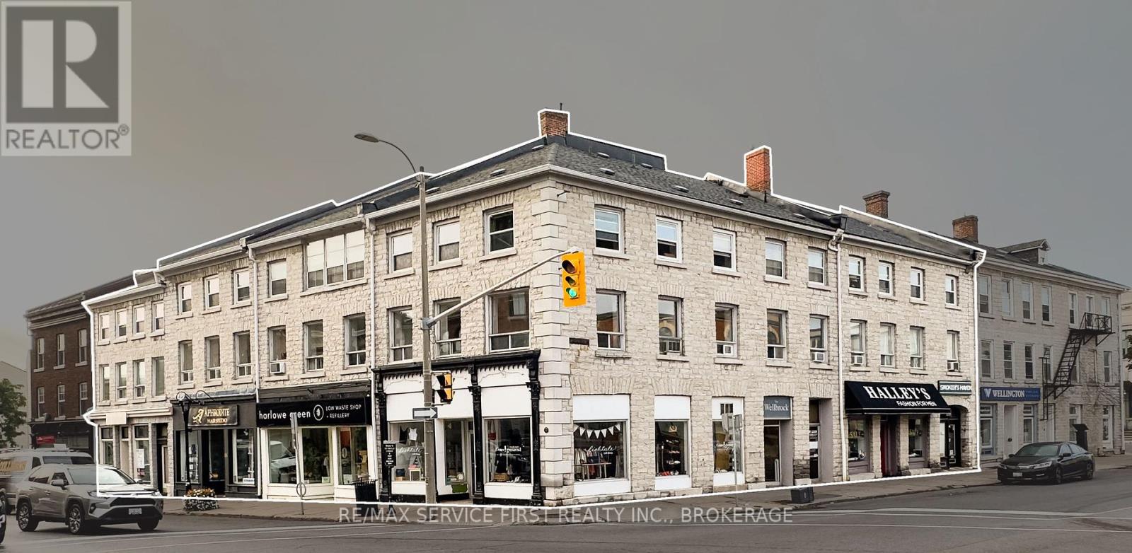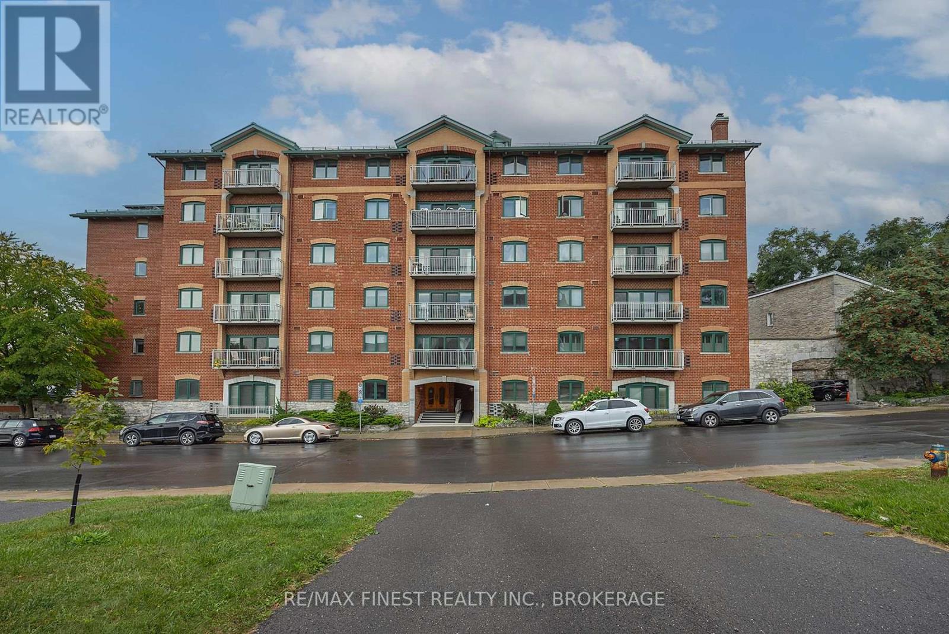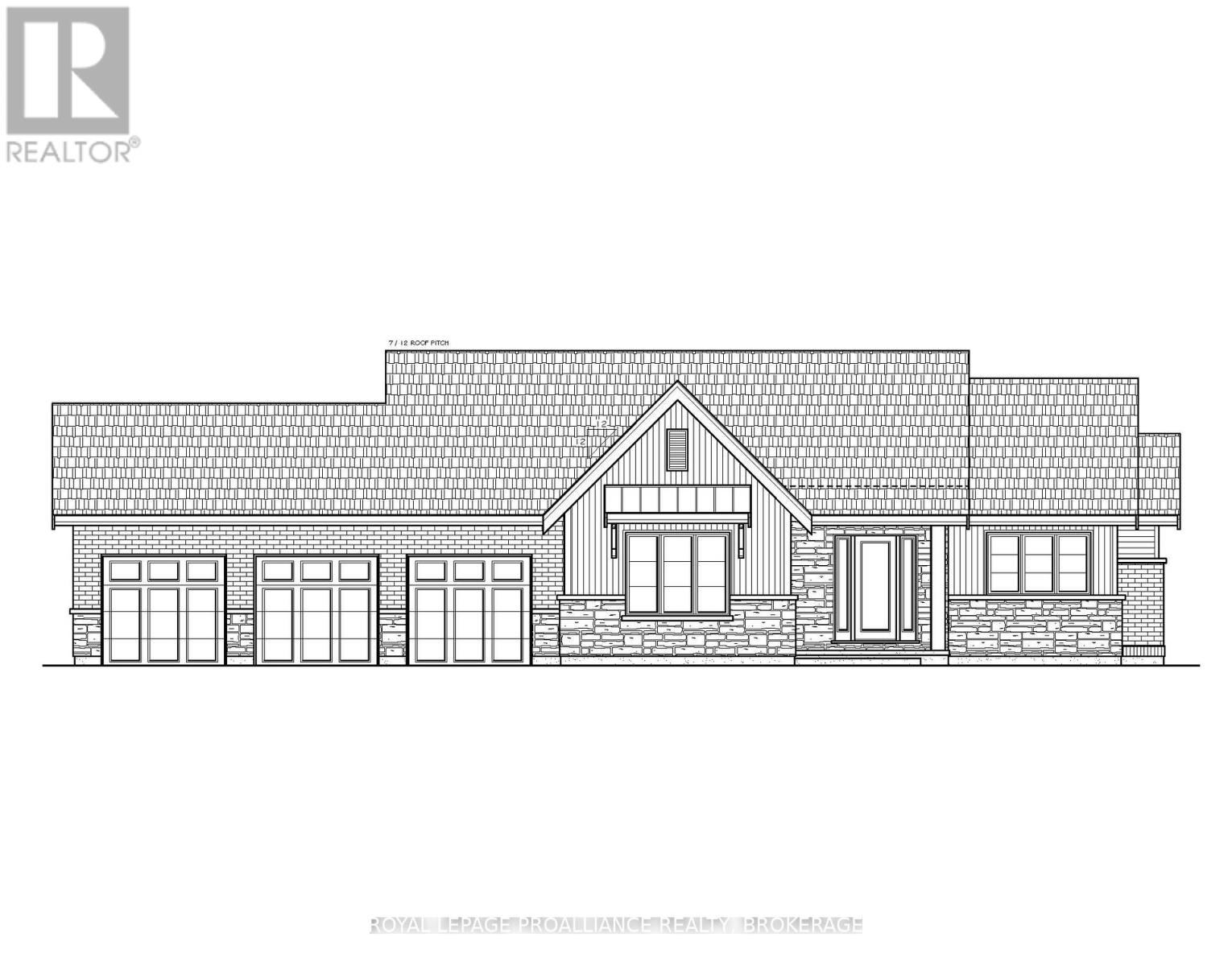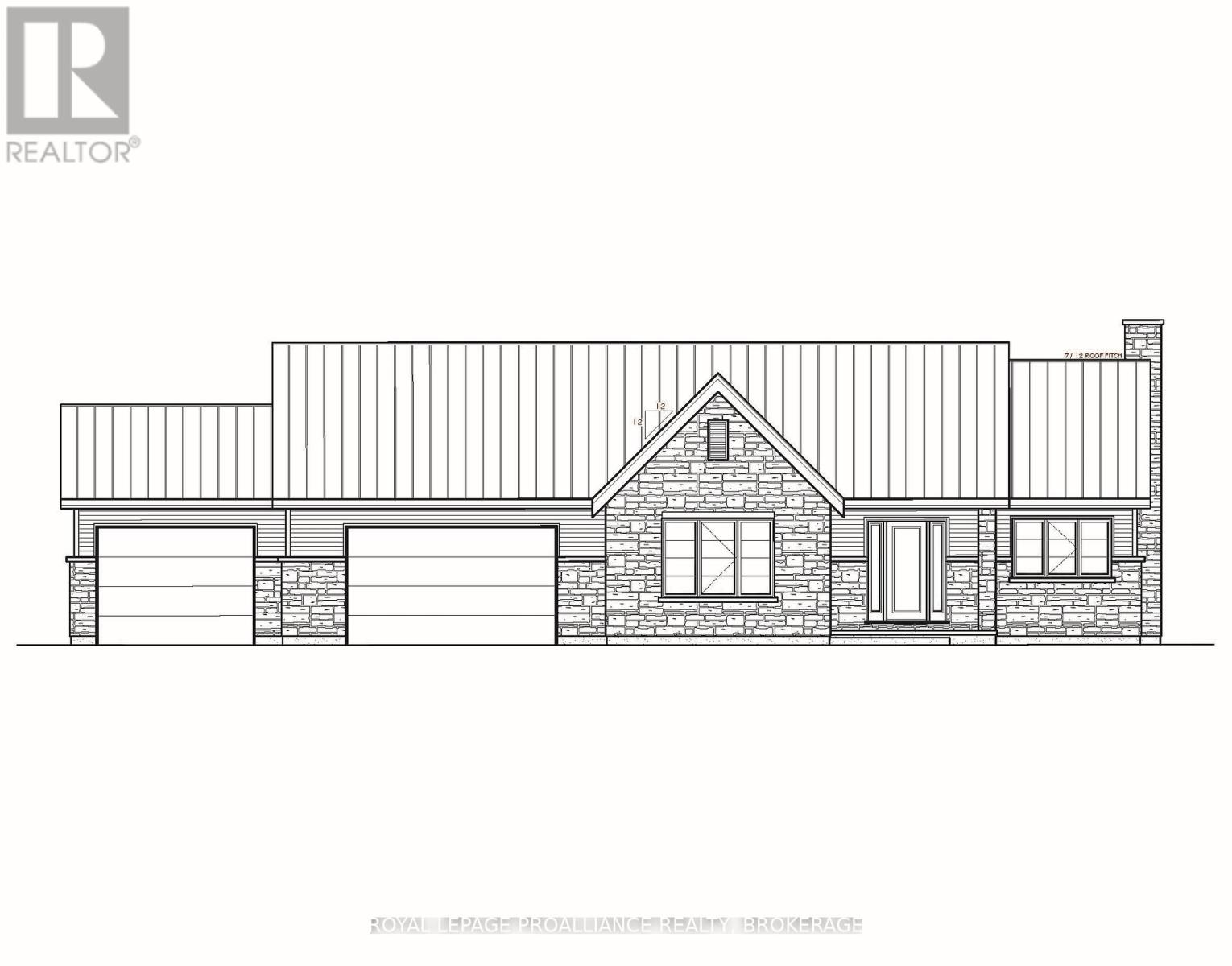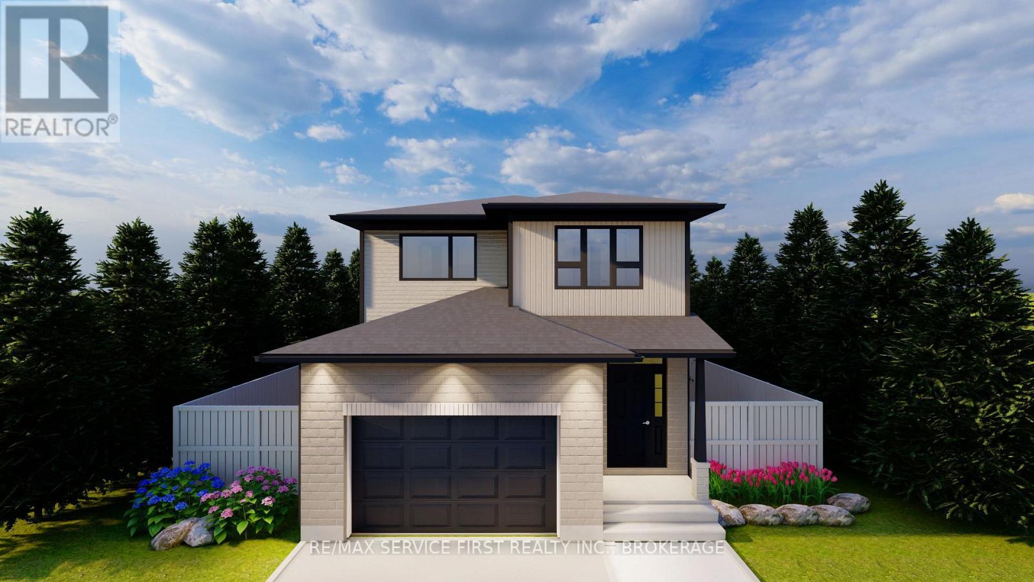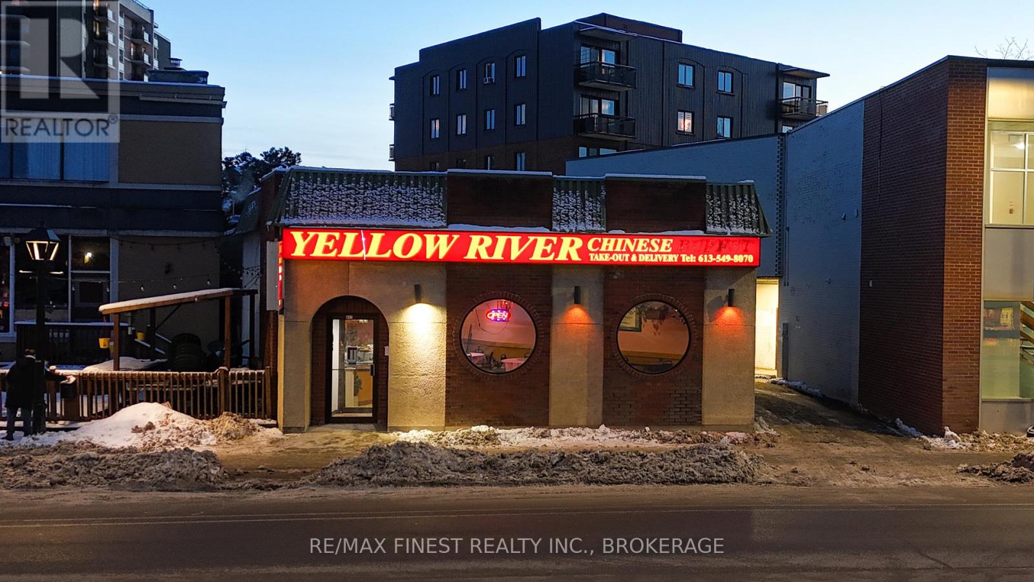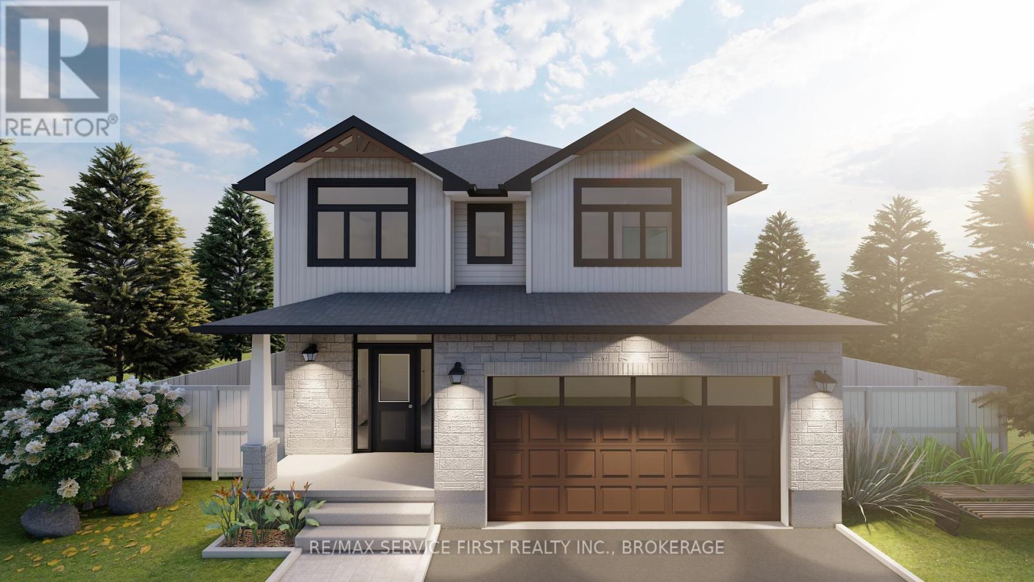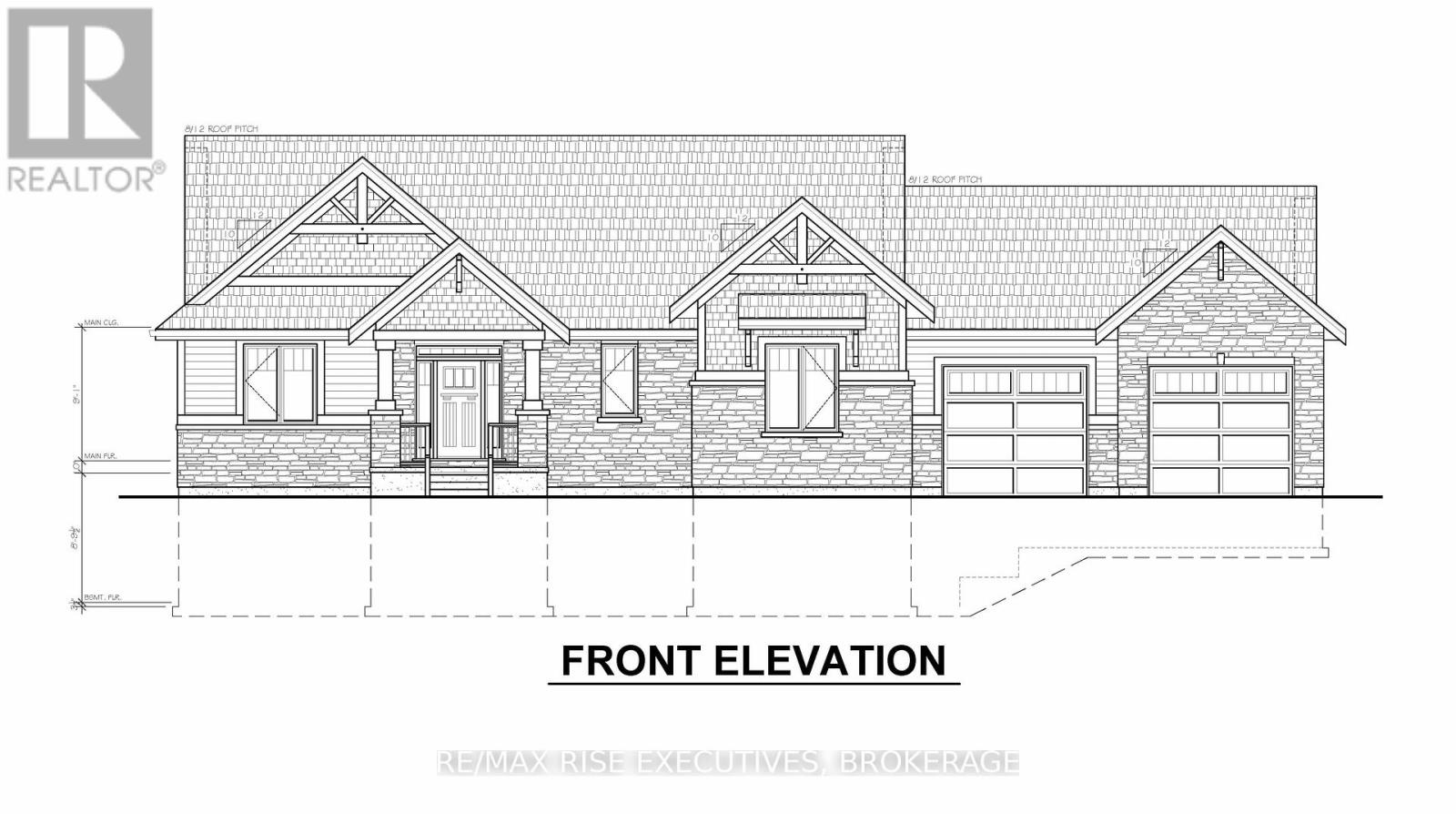2740 4th Concession Road
Kingston, Ontario
Welcome to 2740 4th Concession Road! This beautiful 2 storey home is located just a short drive from all of the amenities of both Kingston and Gananoque. Ideally situated on a large 2.7 acre lot with mature trees, and privacy galore. The back yard is an oasis with its sparkling in-ground pool and pool deck, covered patio and expansive deck, making this the perfect spot for entertaining guests, or unwinding after a long week. Entering the front door and through the foyer, you will find a spacious main floor with ample room to host family gatherings, host dinner parties, or just spread out. The main floor offers an over-sized dining room for the largest of harvest tables, a generous kitchen with built in appliances, a bonus pantry/storage area off the kitchen, family room, main floor laundry, 3pc bathroom, and a large living room with vaulted ceilings, propane fireplace, and access to the covered patio overlooking the pool. The second floor offers a spacious primary bedroom with walk-in closet, main 4pc bathroom with soaker tub and walk-in shower, and 2 guest/children's bedrooms. The basement offers even more living space with a rec-room, bedroom/playroom, 2pc washroom, mechanical room and ample sized storage room. This home will not disappoint, come and see it for yourself and explore the idea of calling 2740 4th Concession Road, Home. (id:50886)
Sutton Group-Masters Realty Inc.
210 - 17 Eldon Hall Place
Kingston, Ontario
Welcome to the second floor of the Hallgate building. This 2 bedroom spacious condo has a galley kitchen providing lots of counter and cupboards space. Open concept living/dining with balcony off the living room. Large windows allowing lots of natural light in and a separate storage room. Condo is easily accessible with elevator and is centrally located close to St. Lawrence College, parks, shopping, schools and public transit. Condo comes with 1 parking space and there is ample visitor parking. Great for Students, first time home owner or downsizing. (id:50886)
Royal LePage Proalliance Realty
82-94 155-159 Brock St & Wellington St. Street
Kingston, Ontario
In the heart of downtown Kingston, sits this one-of-a-kind, well-conditioned, well-operated historical building. This building has 6 retail storefronts spanning over 6000 sq. ft. on the ground floor, 3 offices on the second floor, and 11 residential apartments on the second and third floors. This historic limestone building has up-to-date security and fire safety features and has been diligently and prudently maintained by the current owners for 5 decades. In todays world of rising rates and economic uncertainty, this investment will add stability and growth to any portfolio. All the retail leases have built-in annual escalation. The residential units never stay vacant long. Kingston's downtown is recognized as one of Ontario's best downtowns with over 700 entertainment venues, marinas, city hall, and more, and this property is an integral corner to the community. Within easy walking distance to Queens University, both hospitals, restaurants, banks, and grocery stores, the next owner will hold a piece of Kingston history! Full financials available to qualified buyers upon completion of confidentiality agreement. (id:50886)
RE/MAX Service First Realty Inc.
911 - 652 Princess Street
Kingston, Ontario
Welcome to Sage Kingston, a modern condominium designed for students, offering stylish and convenient living with premium amenities. This 9th-floor corner unit is one of the best in the building, featuring private bedrooms, two balconies, underground parking, and a thoughtfully designed layout that maximizes space and comfort.Step inside to find a bright and open living space, filled with natural light from extra windows unique to corner units. The modern kitchen is sleek and functional, with stainless steel appliances,contemporary cabinetry, and plenty of counter space perfect for busy student life. The primary bedroom includes an ensuite bathroom, offering added privacy, while the second bedroom is bright and located next to the second full bathroom. With in-suite laundry, daily living is made even more convenient. This student-focused building includes fantastic amenities such as a fully equipped fitness centre,a rooftop garden and terrace, and a party/meeting room, perfect for group study or socializing.Secure entry and surveillance ensure a safe and comfortable environment, providing peace of mind for students and their families. Bike storage and underground parking add extra convenience, particularly in this central location.Currently rented for $2,600 per month plus $150 for parking, this condo offers a turnkey investment opportunity with tenants in place until August 31, 2025. Whether you're an investor looking for steady rental income or a parent seeking secure and high-quality housing for yourstudent, this unit is an excellent choice.Located just a 15-minute walk to Queens University, this condo is also steps from public transit,shopping, restaurants, and grocery stores. Kingston General Hospital, St. Lawrence College, and downtown Kingston are all within easy reach, making this an ideal location for students.Don't miss this rare opportunity to own a spacious, well-appointed unit in one of Kingston's most sought-after student-focused residences. (id:50886)
RE/MAX Finest Realty Inc.
605 - 2 Bay Street
Kingston, Ontario
The Bajas condominium is located within walking distance to the downtown core and our beautiful Lake Ontario waterfront . This condo is one of the rare 2 story layouts which are infrequently offered for sale offering the benefits of condo living with the spaciousness of a house all rolled into one . The main floor is expansive and bright thanks to its soaring cathedral ceilings and large windows. The cutout in living room wall opens up the area further to a functional galley style kitchen. A 2 piece bathroom on the main floor is a nice addition and not often found in condominium living. This suite also has the benefit of ample storage (in addition to a locker) on the main level and in suite laundry on the second floor. Upstairs, the large primary bedroom features a skylight, 2 large closets and a 4 piece ensuite. The second bedroom also enjoys a skylight, walk-in closet and access to the amazing inner harbour views from its private rooftop terrace. From the terrace, you will be able to enjoy the Fort Henry summer fireworks, warm summer breezes off the lake in a very private setting. A second 3 piece bathroom is just down the hall. TheBajas offers many amenities including underground parking with heated driveway, visitor parking, party room, exercise/ sauna room, hobby room and a terrace for outdoor gatherings. Offering 1572 sq ft of living space in a bright and open concept design as well as your own private terrace overlooking a the Harbour, this is a unique downtown lifestyle at its best. (id:50886)
RE/MAX Finest Realty Inc.
202 Summerside Drive
Frontenac, Ontario
The 'Grousewood' model, all brick bungalow with I.C.F foundation, built by Matias Homes with 1,800 sq.ft. of living space and sitting on a 1.5-acre lot features 3 bedrooms, 2 baths, spectacular hardwood floors throughout and ceramic in wet areas. The open concept main floor with 9 ft ceilings, dining area, cozy great room with fireplace, oversized kitchen with island and generous use of windows throughout, allow for plenty of natural light. Finishing off the main floor is a laundry room, 4-pc upgraded main bath, enormous primary with his & hers walk-in closets, 3-pc ensuite and 2 generous sized bedrooms. The lower level is partially finished with a rough-in for a 3-pc bath for future development. The oversized triple car garage makes a great use for extra storage space. Don't miss out on this great opportunity to own a custom-built home just a short drive from Kingston. (id:50886)
Royal LePage Proalliance Realty
170 Summerside Drive
Frontenac, Ontario
The 'Frontenac' model, all brick bungalow with I.C.F foundation, built by Matias Homes with 1,830 sq.ft. of living space and sitting on1.6-acre lot features 3 bedrooms, 2 baths, spectacular hardwood floors throughout and ceramic in wet areas. The open concept main floor with 9 ft ceilings, dining area, cozy great room with fireplace, oversized kitchen with island and generous use of windows throughout, allow for plenty of natural light. Finishing off the main floor is a laundry room, 4-pc upgraded main bath, enormous primary with his & hers walk-in closets, 3-pc upgraded ensuite and 2 generous sized bedrooms. The lower level is partially finished with a rough-in for a 3-pc bath for future development. The oversized triple car garage makes a great use for extra storage space. Don't miss out on this great opportunity to own a custom-built home just a short drive from Kingston. (id:50886)
Royal LePage Proalliance Realty
Lot #e29 - 1322 Turnbull Way
Kingston, Ontario
Welcome to your new GREENE Home! This stunning 'TUNDRA' model is situated on a desirable 34' lot, offering an impressive 2,215 sq ft of living space. Featuring 4 spacious bedrooms and 2.5 luxurious baths, this home is perfect for growing families, or those seeking ample room to entertain. The side entry leads to a versatile floor plan, with a secondary or potential in-law suite rough-in, offering endless possibilities for customization. Enjoy the serene lookout lot with a pathway beside, perfect for relaxing or a morning stroll. The home's upgraded exterior selections have been completed, allowing you to move in with peace of mind. Inside, you'll be captivated by the expansive Great Room and inviting cozy breakfast nook, ideal for spending quality time with loved ones. Don't miss the opportunity to call this beautiful home your own! (id:50886)
RE/MAX Service First Realty Inc.
RE/MAX Finest Realty Inc.
842 Princess Street
Kingston, Ontario
Seize the opportunity to own a well-established restaurant located in the heart of downtown Kingston. This vibrant area boasts high foot traffic and a diverse community, making it an ideal location for both dining and other business ventures. Business and Building are included in asking price - The spacious restaurant features a welcoming atmosphere and a large, fully-equipped kitchen with a significant hood system, providing all the amenities you need to hit the ground running. With a versatile layout, this location is suitable for various business concepts, including medical offices. Its prime visibility and access in a bustling downtown area ensure attractive potential for significant foot traffic and a loyal customer base. This property is not just a restaurant; its a chance to invest in a thriving location with endless possibilities. Whether you want to continue the restaurant legacy or pivot to another business model, this space can accommodate your vision. Don't miss out on this incredible opportunity! Contact us today for more details or to schedule a viewing. (id:50886)
RE/MAX Finest Realty Inc.
Lot #e15 - 1372 Woodfield Crescent
Kingston, Ontario
Welcome to your new GREENE Home! This stunning 'Hawk IV' model sits on a 42' lot, offering 2,250 sq ft of living space. This spacious layout includes 4 bedrooms and 2.5 bathrooms, perfect for growing families. The side-entry design adds to the home's curb appeal. Enjoy the grandeur of the cathedral ceiling in the Great Room, creating an open, airy atmosphere. The kitchen is a chef's dream, with an 8' island, pantry, and breakfast bar. The attached garage provides convenience and storage. The second-floor primary bedroom offers a luxurious 5-piece ensuite, ideal for relaxation. The 9' basement comes with a rough-in for a secondary suite, providing endless potential. Don't miss out on this exceptional home! (id:50886)
RE/MAX Service First Realty Inc.
RE/MAX Finest Realty Inc.
Lot #e13 - 1376 Woodfield Crescent
Kingston, Ontario
Welcome to your new GREENE Home! This stunning 4-bed, 2.5-bath home on a premium irregular corner lot in the desirable 'STARLING IV' model! This 2410 sq. ft. home features a side entry, a spacious 6' centre island with eating bar in the kitchen, and a luxurious primary bedroom and 5-piece ensuite with gorgeous cathedral ceilings on the second floor. The secondary suite basement rough-in (with rough-ins for a wet bar, washer/dryer stack, 220V stove outlet and bathroom) offer future potential for customization. Plus, with a $10,000 exterior upgrade allowance, you can personalize the home's exterior to your taste. Don't miss out on this exceptional property - schedule your showing today! (id:50886)
RE/MAX Service First Realty Inc.
RE/MAX Finest Realty Inc.
7 Cranberry Cove Lane
Frontenac, Ontario
Discover the newest offering for your future dream home by Harmsen Construction within the tranquil enclave of Cranberry Cove Estates. This 3.34-acre parcel is for sale on its own, or alternatively we can build your dream home for you! Lot 7 offers a generous, level area ideal for construction, complemented by a section adorned with mature trees, providing both openness and natural beauty. Just north of Kingston, this location seamlessly blends serene countryside living with urban convenience. The property is equipped with a drilled well and has hydro access at the lot line, with a survey, site plan, and condo docs readily available to facilitate your building plans. Included in this price is an 1840 sq ft raised bungalow that would fit the lot perfectly. Included is 9 foot high ceilings in both the basement and main floor with vaulted living room ceiling, luxury vinyl plank and ceramic tile in the wet areas, and stylish fixtures and lighting that accentuates the home like fine jewelry. Quartz counters in the kitchen and upgraded cabinetry with pot and pan drawers and elevated uppers. The basement will be spray foamed, drywalled and equipped with electrical and bathroom rough-in. 2 car garage with double doors, drilled well with lots of water, rental hot water tank, Tarion warranted. Accessed via a private road, Cranberry Cove Estates ensures well-maintained infrastructure through monthly fees covering road upkeep, snow removal, grading, and other communal services. A visit to Cranberry Cove will reveal its serene and private ambiance. Less than 20 minutes from Highway 401, 25 minutes from shopping in Kingston's East End, and just 7 minutes from Seeley's Bay, where daily essentials and more are within reach. Outdoor enthusiasts will appreciate the proximity to Cranberry Lake a part of the historic Rideau Canal System, a UNESCO World Heritage Site offering boating opportunities that extend all the way to Ottawa. The area is also known for excellent fishing. (id:50886)
RE/MAX Rise Executives


