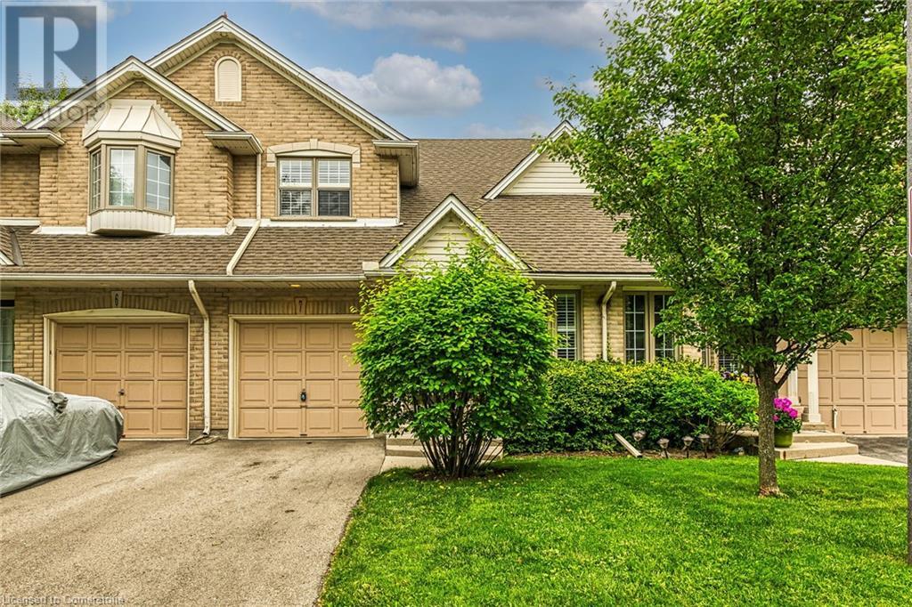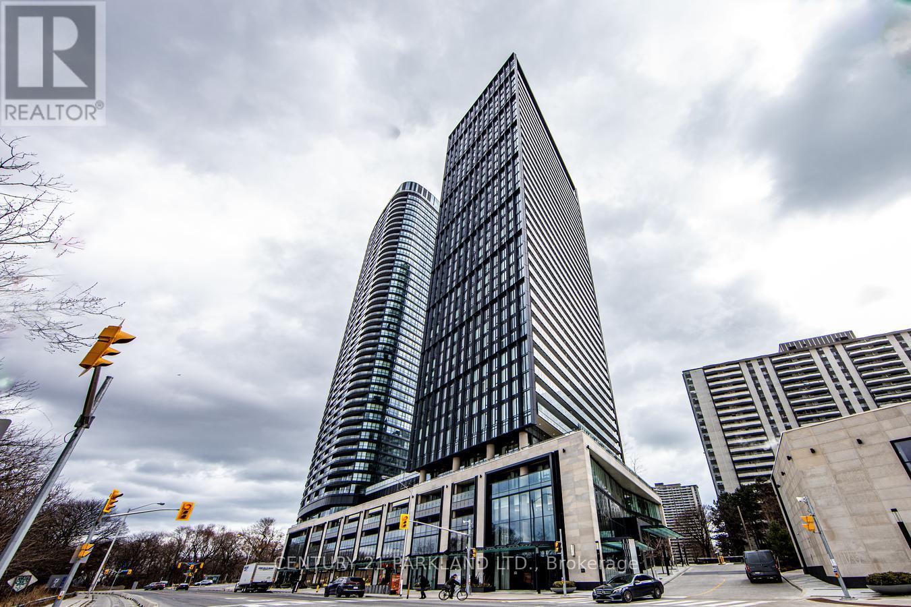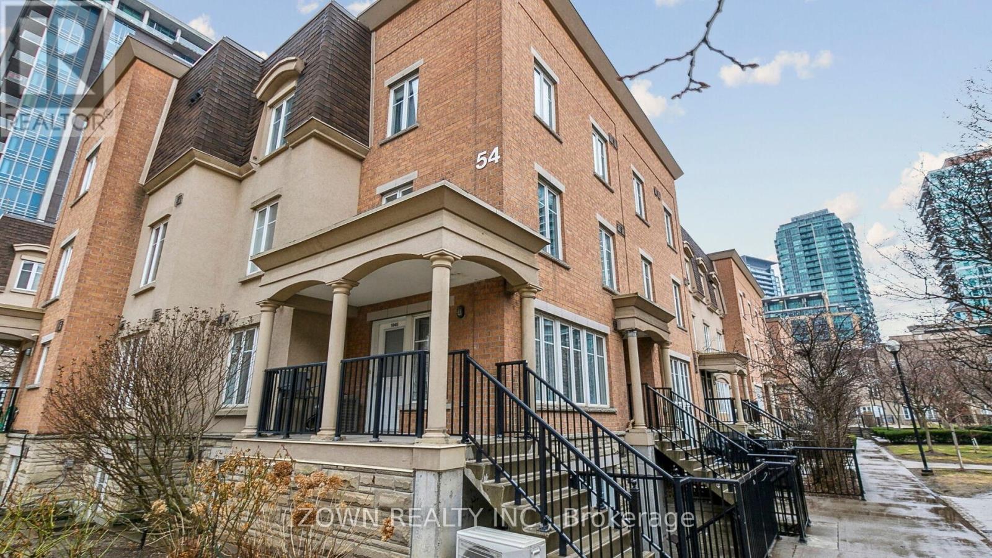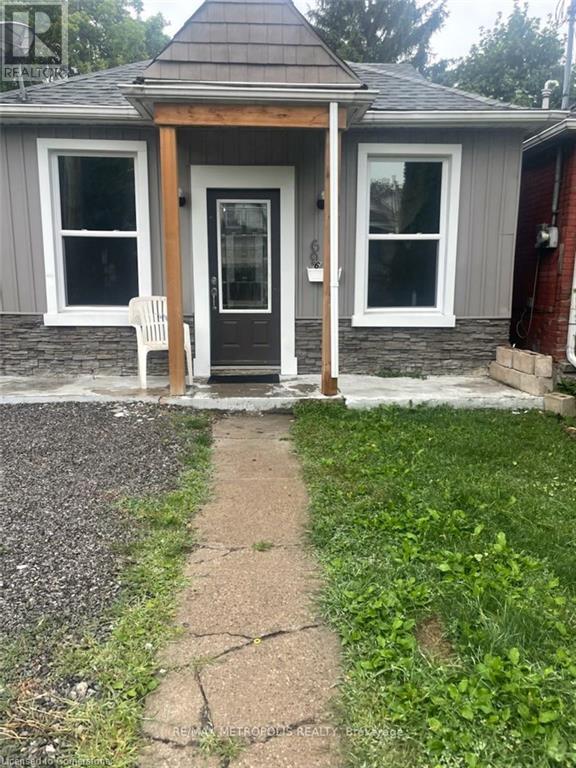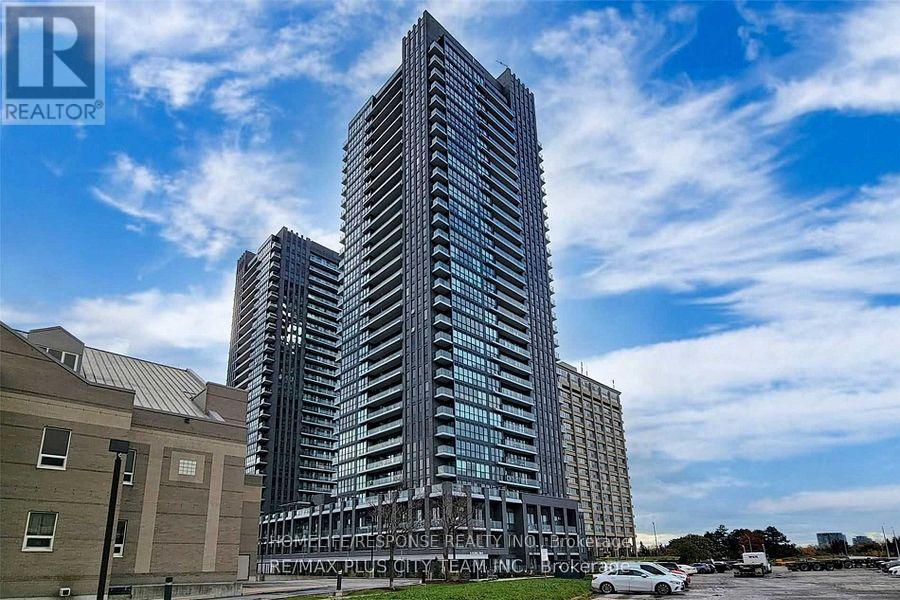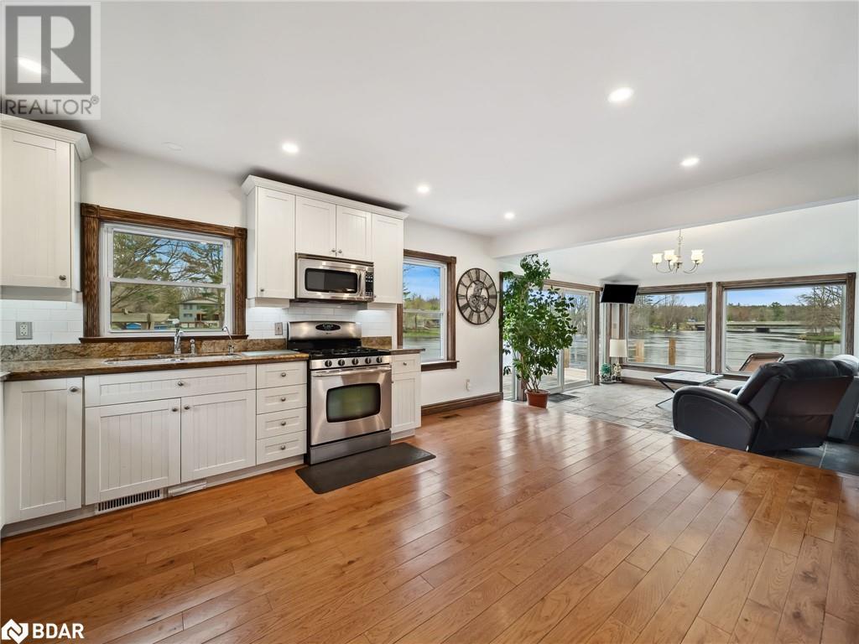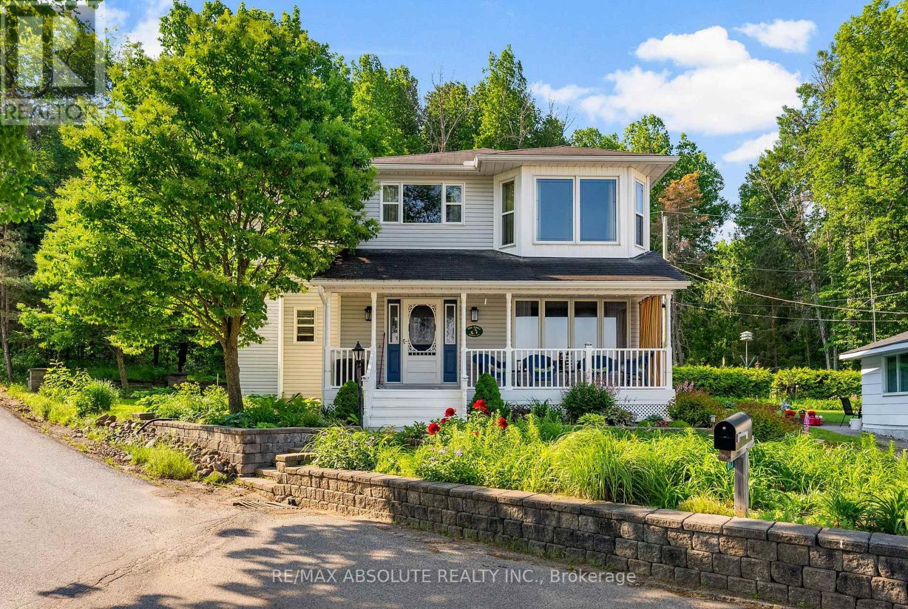61 Soho Street Unit# 13
Stoney Creek, Ontario
Welcome to 61 Soho Street—a stunning, 1602 sq ft freehold end-unit townhome built Losani Homes in 2023, nestled in the sought-after Central Park community. This beautifully designed home offers an open-concept main floor featuring a spacious living and dining area, perfect for both everyday living and entertaining. The modern kitchen boasts stainless steel appliances, quartz countertops, and sleek, durable flooring that adds style and easy maintenance. The bright and airy great room offers large windows and a patio door to enjoy serene sunset views. Upstairs, you’ll find 3 generously sized bedrooms, 2.5 bathrooms, and the convenience of second-floor laundry. This location is a commuter’s dream with quick access to highways and public transit. You’ll also enjoy close proximity to shopping centers, schools, parks, a movie theatre, and a recreation centre. Move-in ready and filled with modern touches—this home has everything you’re looking for (id:50886)
RE/MAX Escarpment Realty Inc.
3243 New Street Unit# 7
Burlington, Ontario
Manhattan Style Townhouse situated in a desirable small enclave in Central Burlington within minutes to downtown, lake and most amenities, featuring cathedral ceilings, open concept,hardwood floors, main level den with gas fireplace, eat in kitchen and walkout to private patio, oak spiral staircase, lower level finished with guest suite with private bath, central air and central vacuum. (id:50886)
RE/MAX Escarpment Realty Inc.
3206 - 575 Bloor Street E
Toronto, Ontario
Executive & Luxurious Living at Tridels Via Bloor! Centrally Situated & Standing 38 Stories Tall with a Total of 372 Unit., This Location Is Ideal! Approximately 525 Sq. Ft. of Premium Features & High Quality Finishing's, Functional & Open Concept Living Space With 9 Foot Ceilings & Floor to Ceiling Windows, 1 Bedroom Suite. Balcony Has Lake Views to The South, Eastern & Northern Views As Well. Fully Equipped With: Keyless Entry, Energy Efficient 5 Star Modern Kitchen Boasting Stainless Steel Appliances & Self-Closing Cabinetry, Integrated Dishwasher, Quartz Counters. Ensuite Front-Load Washer & Dryer to Facilitate Laundry Needs, Conveniently Tucked Away to Be Discreet. Hotel-Inspired Living, Amenities Galore, Perfect for Executive Living at its Best! (id:50886)
Century 21 Parkland Ltd.
1044 - 54 East Liberty Street
Toronto, Ontario
Welcome to this sun-filled and elegant 1 bed, 1 bath condo townhome located in the heart of vibrant Liberty Village. Perfect for modern urban living, this bright and beautifully laid-out suite features a spacious living and dining area with direct access to your own private outdoor space ideal for morning coffee or evening relaxation. The stylish kitchen comes equipped with sleek stainless steel appliances and will feature brand new countertops installed by the sellers, adding a fresh and contemporary touch. The large bedroom offers generous closet space and convenient access to a chic 4-piece washroom. One of the standout features of this home is the abundant storage throughout, providing plenty of room to stay organized. With low maintenance fees and an unbeatable location just steps from the TTC, major highways, Lake Ontario, the CNE, Ontario Place, and all the excitement of downtown Toronto, this home is a smart and stylish choice for first-time buyers, downsizers, or investors alike. Don't miss your opportunity to own this condo townhome in one of the city's most desirable neighborhoods! (id:50886)
Zown Realty Inc.
69 Norman Street
Hamilton, Ontario
Welcome to 69 Norman Street—a beautifully maintained 2-bedroom, 1-bathroom home combining classic charm with modern comforts. This cozy gem features a bright, open-concept living space, a stylish kitchen with contemporary finishes, and a private backyard perfect for relaxing or entertaining.Prime Location! Situated in a vibrant, family-friendly neighborhood, this home is within walking distance to The Centre on Barton, offering easy access to a variety of shops, restaurants, and essential services. Enjoy nearby parks, schools, and excellent public transit options for added convenience. (id:50886)
Exp Realty
706 - 5 Shady Golfway
Toronto, Ontario
Exceptional 3BR Residence | Golf Course & CN Tower Views | Turnkey Luxury Command stunning golf course vistas and iconic CN Tower panoramas from your private balcony in this fully renovated, spacious 3-bedroom executive residence. The sleek open-concept layout showcases a modern kitchen with premium solid-surface counters and walk-in pantry, flowing into sun-drenched living areas with rich laminate flooring and direct balcony access. The generous primary suite features a contemporary ensuite, complemented by in-suite laundry and central air conditioning. Enjoy exclusive access to premium amenities including resort-style indoor pool, state-of-the-art fitness center, and sophisticated entertainment spaces. Positioned for ultimate convenience: 60 seconds to Fleming Golf, 120 seconds to DVP/401, and steps to Eglinton LRT. This meticulously crafted property presents a rare opportunity to own a turnkey luxury home with exceptional investment potential. (id:50886)
Homelife G1 Realty Inc.
3005 - 6 Sonic Way
Toronto, Ontario
Moat Sought After Layout! Gorgeous view!! BUYER SAYS " SELL SELL SELL" Desirable location just minutes to the crosstown Eglinton Station, DVP, Shops at Don Mills & more! Tons of natural light. One bedroom plus den, and a walkout to terrace! Luxurious amenities include dog park and dog washing station, outdoor terrace, gym and exercise room, guest suites, party room, and more! Show and Sell!!! (id:50886)
Homelife/response Realty Inc.
1012 Cowbell Lane
Severn Bridge, Ontario
Endless possibilities await with rare CC-5 community commercial zoning — live, work, or invest on the Severn River. Your Gateway to Muskoka Living on the Severn River. Welcome to 1012 Cowbell Lane, where comfort, charm, and breathtaking views come together to create the perfect riverside retreat. This lovingly maintained 2-storey home offers 1,456 sq/ft above grade and is thoughtfully designed for year-round enjoyment. Step inside to a gourmet kitchen featuring granite countertops, stainless appliances, and a gas stove — perfect for creating memorable meals. The sunken living room is the heart of the home, framed by massive windows offering panoramic 180-degree views of the Severn River and walkout access to a sprawling 445 sq/ft deck. Hardwood hickory floors flow seamlessly through the living, dining, and bedroom spaces, while tile floors add a stylish touch to the sunken living area and baths. Upstairs, two bedrooms await, including a serene primary bedroom overlooking the water. A spa-like 3pc bath features an oversized glass shower with view of the river through the window, with a convenient half bath on the main level. The unfinished basement offers abundant storage, laundry, and a bonus shower. Outside, enjoy a 510 sq/ft dock with diving board, hot tub, and a double detached garage (insulated & gas heated). Updates include house shingles (2021), garage shingles (2024), and new A/C (2020). Complete with full water filtration (UV, RO), paved drive, and sold fully furnished — just unpack and enjoy. This is more than a home — it’s a lifestyle. Your peaceful Muskoka escape awaits. (id:50886)
RE/MAX Right Move Brokerage
199 Conservancy Drive
Ottawa, Ontario
Welcome to this beautiful 5-bedroom, 3.5-bathroom Detached home in the sought-after Conservancy neighborhood of Barrhaven. With a modern design and spacious layout, it features a bright entrance with a walk-in closet, an open-concept kitchen with plenty of storage and a large island, a luxurious primary bedroom with an ensuite and walk-in closet, and three more spacious bedrooms upstairs. The finished basement offers a large rec room, an extra bedroom, and a full bathperfect for guests or family time. Located close to parks, top-rated schools, rec centers, and shopping, this home offers both comfort and convenience. Deposit is $6,200. Currently tenant occupied. Available August 1. Photos are from before the tenant moved in. Book your showing today !! (id:50886)
Royal LePage Team Realty
4012 Jockvale Road
Ottawa, Ontario
Welcome to your dream corner end unit townhome with a single driveway, nestled on a generous lot that offers both privacy and space (2297sqft of living space). This stunning Claridge home showcases a beautiful exterior with elegant brickwork and stylish black windowsills, making a striking first impression. Step inside to discover a bright and airy living and dining room adorned with gorgeous hardwood floors and smooth 9-foot ceilings, creating an inviting atmosphere for family gatherings and entertaining. The open-concept eat-in kitchen is a chef's delight, featuring upgraded cabinets, gleaming quartz countertops, stainless steel appliances, and a massive walk-in pantry. A conveniently located powder room completes the main level, ensuring functionality for everyday living. Venture to the second level, where you'll find three spacious bedrooms, including a luxurious primary suite that boasts its own 4-piece ensuite bath and a large walk-in closet. The additional two full baths and a generous laundry room add to the home's practicality. The fully finished basement is an entertainer's paradise, showcasing a large rec room with an upgraded gas fireplace and ample storage space. Step outside into the expansive backyard, which is ready for your personal touch and perfect for summer barbecues or a tranquil garden retreat. Located just minutes from schools, parks, transit, shopping, and the Barrhaven Marketplace, this townhome is the perfect blend of comfort and convenience. Dont miss the opportunity to make this beautiful property your new home! (id:50886)
Power Marketing Real Estate Inc.
813 Archibald Street
Mcnab/braeside, Ontario
You'll fall in love....with this beautiful waterfront home in sought after Rhoddy's Bay. A lovely staircase is a signature feature of this nautical style home. Enjoy breathtaking water views from the sun-filled living room, complete with a cozy gas fireplace.....perfect for relaxing evenings. The dining area offers a lovely view of the beautifully landscaped backyard featuring a rock wall and vibrant perennials. The kitchen boasts white cabinets, a breakfast bar and includes stainles steel appliances (rough in for dishwasher in bank of drawers)......ideal for family fun and entertaining. A convenient powder room is tucked away on the main floor. Upstairs you will find a spacious primary suite with a picturesque bay window overlooking the water. This serene retreat includes a luxurious ensuite with a jacuzzi tub and a walk-in closet. Bedrooms 2 & 3 are a good size. A stylish 4 piece bath and convenient second floor laundry complete this level. Approximate 4 ft crawl space houses utility equipment and offers great storage. While away the afternoon on your front porch overlooking the water and end the day with a BBQ on your private back yard patio. Enjoy a small waterfront patio and an amazing sandy beach! The Algonquin Trail is just steps away for walking and biking. Just a few minutes away....enoy a round of golf at Sand Point Golf Course. All the amenties of Arnprior are 15 minutes away....great shopping, restaurants, movie theatre, library and much more! Flexible possession......summer starts at this beautiful waterfront home! (id:50886)
RE/MAX Absolute Realty Inc.
5s - 310 Central Park Drive
Ottawa, Ontario
Sophisticated City Living in This Bright & Welcoming Open Concept 1-Bedroom PLUS Den Condo! Step Inside the Spacious Front Foyer w/Modern 12in x 24in Tile Floors & Closet Space. Spacious Living Room w/Access to Your Private Balcony Overlooking the Beautiful Park, An Ideal Spot for Your Morning Coffee or Unwinding After A Long Day w/Serene Green Views! Kitchen w/Modern 12in x 24in Tile Floors, Sleek White Cabinets w/Plenty of Cabinet & Counter Space & Breakfast Bar. Primary Bedroom w/Large Window Overlooking the Park. BONUS DEN Can Be Used as a 2nd Bedroom or Office Space! 4 PC Main Bath w/Plenty of Counter Space. CONVENIENT IN UNIT Laundry. Situated in a Prime Area, Just Steps Away from A Vibrant Array of Restaurants, Shops, And Convenient Public Transportation. Easy Access to Major Hospitals, The Peaceful Experimental Farm & Numerous Parks! Parking & Storage Locker Is Included! (id:50886)
RE/MAX Affiliates Realty Ltd.


