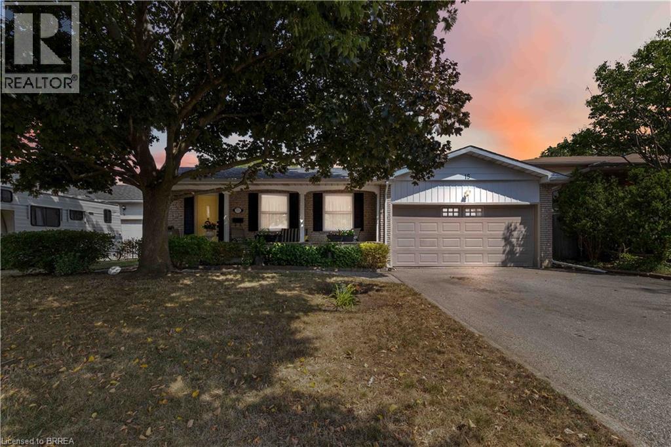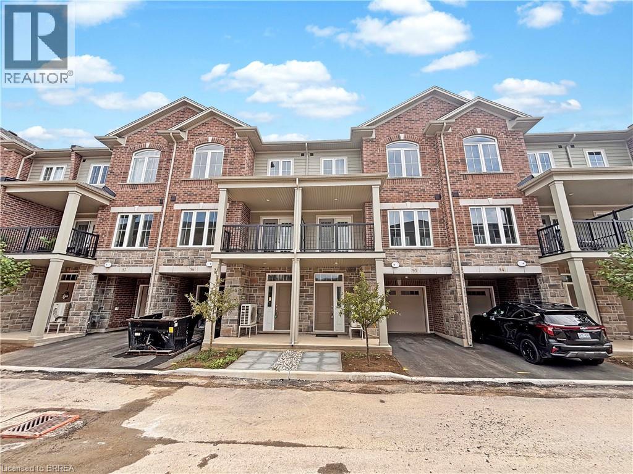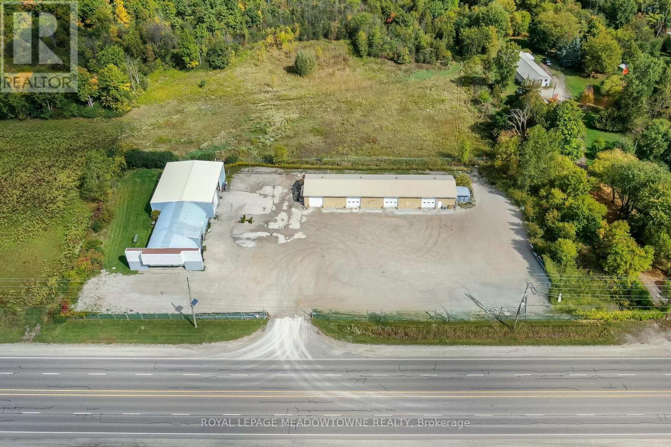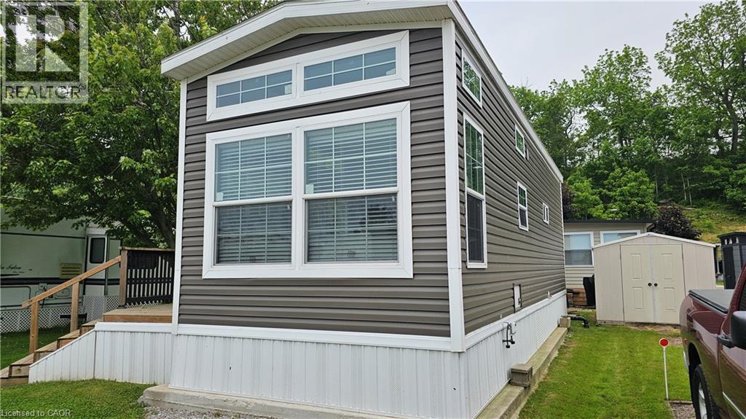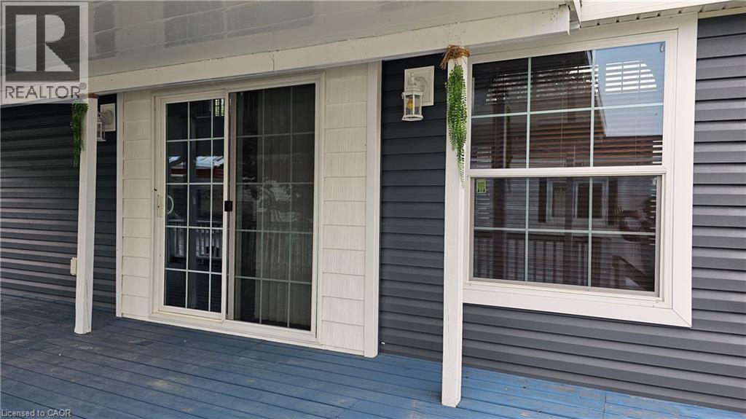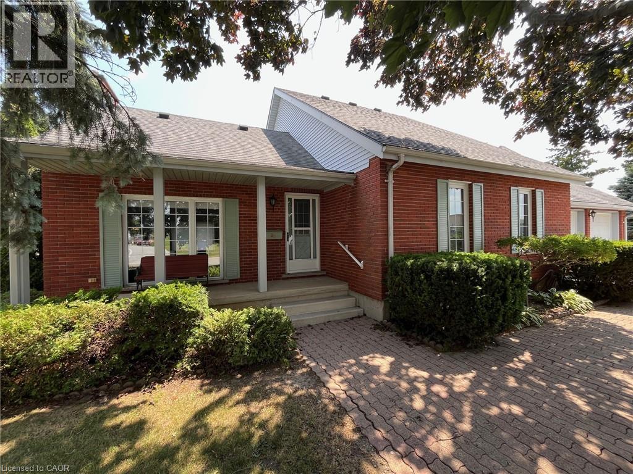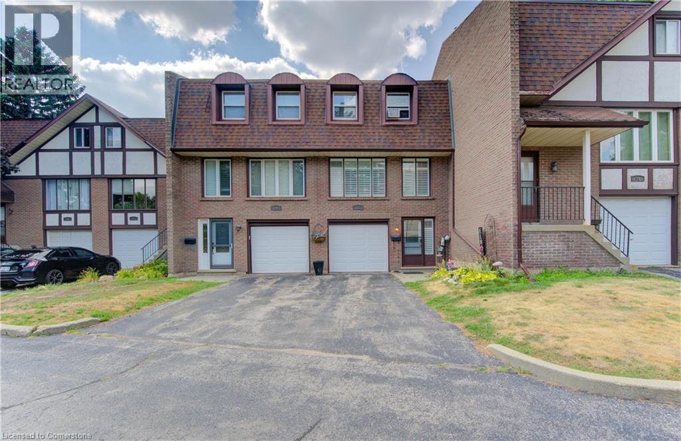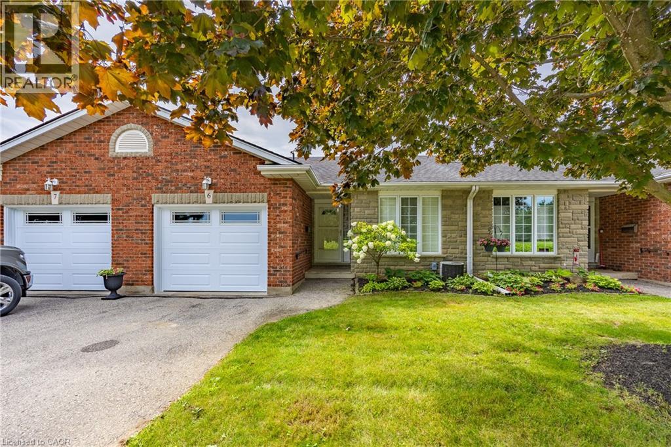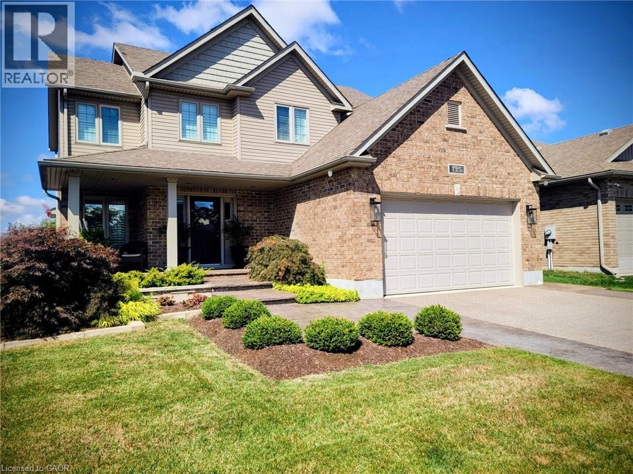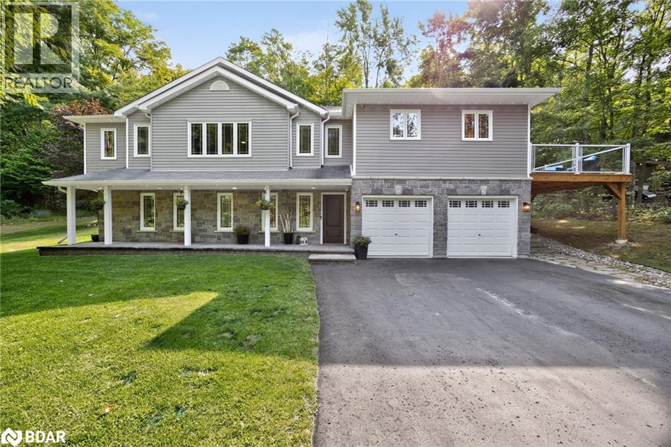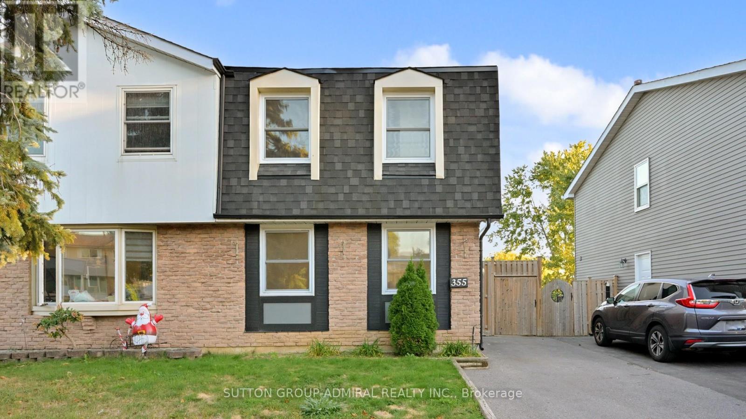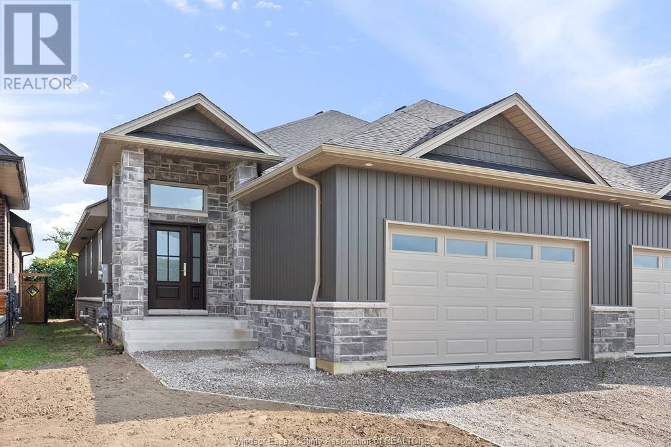15 Burdock Boulevard
Brantford, Ontario
You're all very welcome to 15 Burdock Boulevard - a spacious all brick Brier Park 4 level back split with handsome curb appeal, a large 2 car garage and a location that is 2nd to none! When entering the foyer, you are made to feel 'at home' and immediately recognize this as a well cared for home where pride of ownership of apparent throughout! The classic kitchen has been updated with a modern colour palette and features a suite of stainless steel appliances opening to a generous 'eat in' area that is sure to be the heart of the home. The main level is complete with a welcoming formal Living & Dining Room combination perfect for entertaining! The upper level of the home features a primary bedroom with ensuite privilege, 2nd & 3rd bedrooms with ample closet space and an updated 4 piece bath. The first lower level opens to a spacious yet cozy recreation room warmed by a gas fireplace and decorated in modern neutral tones. This flows into a large office featuring a walk up to the back yard covered patio - the office could be used for a number of other uses such as a 4th bedroom, pay area, hobby room - the possibilities go on! Balancing out this lower level is a modern 3 piece spa-like bathroom with a large walk in shower. But wait - there's more! The basement level features more storage than most people dream of as well as a workshop area, cold room, laundry, all of the homes' updated mechanicals (including a recent high efficiency Lennox Furnace), central vac, newer electrical panel - and did I mention storage? Nothing to do but move in to this family home that has been lovingly cared for by the same family for decades - its time to make it your own! (id:50886)
Coldwell Banker Homefront Realty
677 Park Road N Unit# 95
Brantford, Ontario
Stylish, spacious, and in an unbeatable location; this 3-storey townhouse offers 1,458 sq. ft. of thoughtfully designed living space. The main floor features open-concept living and dining areas with access to a private balcony, perfect for relaxing or entertaining. Upstairs, you’ll find 2 bedrooms plus a den, 2 full bathrooms, and convenient upper-level laundry. The ground level includes an additional powder room and inside entry from the garage. Situated in Brantford’s sought-after north end, you’re just minutes from schools, parks, shopping, sports facilities, and Hwy 403. A safe, family-friendly neighbourhood that puts everything you need right at your doorstep. (id:50886)
Real Broker Ontario Ltd.
13249 / 13257 Hwy 7
Halton Hills, Ontario
This property features two separate buildings plus outdoor storage, offering excellent flexibility for commercial or industrial users, with the option to lease together or separately. The first building is 5,400 square feet consisting of a 50' 60' insulated shop with an attached 40' 60' Quonset hut that was fully renovated in 2013 into modern office space. The shop offers a 16 ft clear height, two large drive-in doors (16' 16' and 12' 16'), propane heat with natural gas now available on site, a concrete floor with trench drain leading to an exterior grease trap (serviced twice annually), 600V/400A electrical service, and a 2-pc washroom with well and septic services. The attached Quonset office provides two private offices, a reception area, open work area, washroom with separate shower, storage, and mezzanine storage upstairs all fully insulated, centrally heated, and air-conditioned. The second building totals 3,840 sq. ft. and consists of four bays (960 sq. ft. each) with 13 ft clear height, individual 12' 12' drive-in doors, propane-fired radiant tube heating, concrete floors, painted walls, and a durable metal roof. Secured with an electric gate and supporting outdoor storage, this property is ideally suited for auto repair, service operations, or a variety of light industrial businesses. (id:50886)
Royal LePage Meadowtowne Realty
274 Front Road Unit# 51
St. Williams, Ontario
Modern, move-in ready seasonal mobile home in the sought-after Collins Harbour Marina Resort, just minutes from the heart of Port Rowan. Enjoy the seasonal lifestyle from April to October in this stylish unit featuring high ceilings, abundant natural light, and a bright open layout. The spacious kitchen includes a centre island, stainless steel appliances, recessed lighting, and ample storage. The cozy living room features a tray ceiling and electric fireplace, while the primary bedroom offers built-ins for efficient use of space. A large 10' x 33' deck extends your living space outdoors. Marina amenities include boat slips (available for $1,200/season), a playground, pool, rec hall, and more. (id:50886)
RE/MAX Erie Shores Realty Inc. Brokerage
274 Front Road Unit# 88
St. Williams, Ontario
Experience upscale seasonal living in this beautifully appointed mobile home at Collins Harbour Marina Resort. Unit #88 showcases rich cherry wood finishes throughout, creating a warm and inviting atmosphere. The open-concept layout is enhanced by high ceilings and abundant natural light, highlighting the modern kitchen equipped with stainless steel appliances, a stylish backsplash, and a central island that maximizes space and functionality. The primary bedroom offers built-in storage solutions, while the loft area provides additional sleeping quarters, perfect for guests or children. Step outside to a spacious 12' x 33' covered deck, ideal for relaxing or entertaining. Enjoy the resort's amenities, including a marina, pool, and recreational facilities, with the season running from April 15 to October 15. Boat docks are available at an additional cost of $1,200. This turn-key property offers a blend of comfort and convenience in a picturesque setting. (id:50886)
RE/MAX Erie Shores Realty Inc. Brokerage
23 Backus Drive
Port Rowan, Ontario
Tucked away in a quiet and family-friendly neighbourhood, this charming 2 storey home offers a blend of comfort, versatility, and value – all situated on a rare and spacious double lot. With over 2,100 sq. ft. of finished living space and an over sized double garage, this property provides room for everyone, whether you’re upsizing, working from home, or simply enjoying life in a small-town community. The main floor features a functional layout with a bright high cathedral living room, a formal dining area, and a well-appointed kitchen that opens to the rear of the home. A main-floor primary bedroom with walk-in closet offers convenience and privacy, while an additional office space, laundry room, and full bathroom make day-to-day living easy. Upstairs, you’ll find two additional bedrooms, a 3-piece bathroom, and a cozy landing – perfect for kids, guests, or hobby space. Downstairs, the partially finished basement includes a large recreation room, ideal for movie nights or a games area, cold cellar plus plenty of storage space, a workshop, and an oversized utility/electrical room. Into the backyard, a nice shed has been made into the perfect dog kennel, the double lot provides plenty of space for gardening and outdoor living! And there is extra space for parking trailers or recreational vehicles. Located just minutes from Lake Erie, Long Point Beach, and all the charming shops and amenities of Port Rowan, this home offers small-town living with space to grow. Don’t miss your opportunity to own a truly unique property – book your private showing today! Also listed as X12262649 (id:50886)
Peak Peninsula Realty Brokerage Inc.
49 Cedarwoods Crescent Unit# 57
Kitchener, Ontario
Welcome to this beautifully upgraded 2-bedroom, 2-bath townhouse tucked away in one of Kitchener's most sought-after locations--right behind Fairview Park Mall, with quick access to the highway, shopping, restaurants, and every amenity you could need. This home features custom upgraded wide/single hardwood floors on the main level and extra windows letting in an abundance of natural light. Enjoy the bright and spacious dining area that features garden doors complete with built-in blind to a private deck with shade gazebo. A well-equipped kitchen features extra counter space and a gas stove, perfect for home chefs. The second floor retreat offers a custom-built primary bedroom with wall-to-wall closets for exceptional storage. The second bedroom, formerly the primary, offers a deep double closet and plenty of space. The spa-like 4 pc bathroom featuring a custom 9ft vanity with cupboards and drawers, plus a deep soaker tub and linen closet. All windows on main and second floor offer custom made California shutters. The lower level has direct access to the attached garage, laundry room, utility area, and walkout to a spacious cement patio with a garden shed--ideal for outdoor entertaining or relaxing evenings. This property combines style, comfort and convenience in one unbeatable package. (id:50886)
RE/MAX Icon Realty
74 Wilson Avenue Unit# 6
Delhi, Ontario
Welcome to Unit 6 at 74 Wilson Avenue, a well-designed 3-bedroom, 2-bath brick and stone bungalow offering comfort, convenience, and small-town charm. With almost 1200 sq. ft. of finished living space on the main floor, this home is well designed for retirees looking for easy affordable living in the heart of Norfolk County. Step inside to an open-concept main floor that features a functional kitchen, dining, and living area with gas fireplace—ideal for both everyday living and hosting friends. The main level also includes a comfortable primary bedroom and an additional bedroom, giving you plenty of flexibility for family, guests, or a home office. The laundry is on the main floor for added convenience. Downstairs, the fully finished lower level expands your living space with a large recreation room, an additional bedroom, and a convenient 3-piece bath—perfect for movie nights, hobbies, or private guest accommodations. Located in the friendly town of Delhi, you’ll enjoy the ease of small-town living while being just a short drive to Simcoe, Tillsonburg, and the beaches of Lake Erie. Close to parks, churches, and local shops, this condo makes everyday life a breeze. Don’t miss your chance to own an affordable home in Delhi. Book your private showing today and see why this home is such a smart move. (id:50886)
RE/MAX Erie Shores Realty Inc. Brokerage
135 Gerber Meadows Drive
Wellesley, Ontario
Apple butter festival & Open House, Sat, Sept 27th, 1-3 PM Beautiful Family Home w/Backyard Oasis Awaits! Welcome to this exceptional 4-bed, 4-bath residence w/fully finished w/o basement, thoughtfully crafted by D.G. Lavigne Custom Homes! Perfectly set on a premium 50 ft x 127 ft lot in a sought-after Wellesley neighborhood, this AAAA+ home offers over 3,000 sq. ft. of finished living space designed w/today’s families in mind. Inside, you’ll find a formal dinrm and a spacious eat-in kitchen w/granite countertops, under-cabinet lighting, a breakfast bar, and abundant cabinetry—open to the large great room with fireplace, perfect for gatherings. An oversized main-floor laundry room is a practical and much-loved feature for busy households. Upstairs, the primary suite is a true retreat, featuring his & hers walk-in closets and a generous ensuite complete with a large shower, makeup area, and bonus pantry-style storage. Each additional bedroom is nicely sized, providing comfort & privacy for the whole family. The fully finished walkout basement expands your possibilities—already complete w/a recreation room, cold cellar, & 3-pc bath w/glass walk-in shower, it could easily convert to a 2-bed in-law suite. Outdoors, the fenced backyard is a true oasis, offering multiple sitting areas around the sparkling 16 x 32' inground sports pool, a designated section perfect for pets or a garden, patios, decks, and patterned concrete walkways. Whether hosting family barbecues, pool parties, or quiet evenings, this yard has it all. Additional highlights include a double garage, triple exposed aggregate driveway w/three-car parking, an oversized covered front porch for enjoying your morning coffee, and immediate possession availability. Pride of ownership is evident throughout both the home and neighborhood—tucked away in a welcoming community just 15 minutes from Waterloo & Costco, w/easy access to the new Wellesley Sports Complex featuring a walking track & recreational facilities. (id:50886)
RE/MAX Real Estate Centre Inc.
135 Huron Woods Drive
Coldwater, Ontario
Welcome to this beautifully renovated raised bungalow with a thoughtful addition, located in the highly sought-after Sugarbush community of Oro-Medonte, where relaxation, recreation, and community come together. Offering approx. 2,500 sq. ft. of total finished living space, this modern home blends comfort, style, and functionality. Featuring 3+1 bedrooms and 3 bathrooms, and nestled in a natural treed setting on just over an acre, it is truly your own private retreat. Enter through a spacious foyer, with a few stairs leading up to the welcoming main level filled with natural light and finished with hardwood and tile flooring throughout. The open-concept layout seamlessly connects the kitchen, dining, & living areas. The enlarged and renovated kitchen showcases white shaker-style cabinetry with soft-close drawers, quartz countertops, stainless steel appliances, a coffee prep area, & an oversized island. From here, step out to the wrap-around deck overlooking the peaceful surroundings. The dining area flows easily from the kitchen, while the spacious living room with a gas fireplace creates a warm and inviting gathering space. The primary bedroom features a spa-inspired ensuite with a soaker tub and stand-up shower, while two additional large bedrooms and a powder room complete this floor. On the ground level, enjoy extra living space with a bright and spacious family room with an electric fireplace, a bedroom with semi-ensuite, a laundry room, and direct access to the double garage. All levels are carpet-free. Outdoors, experience the tranquility of nature complete with a hot tub & fire pit, and the added conveniences of a generator, sprinkler system, gas BBQ hookup, and shed. Located just minutes from Horseshoe Valley Resort, Craighurst, Hwy 11, & Hwy 400, and a short 30-minute drive to Barrie or Orillia, with the new Horseshoe Heights School opening Fall 2025. Blending natural beauty with modern living, this home truly has it all! (id:50886)
Royal LePage - Your Community Realty Brokerage
355 Ormond Drive
Oshawa, Ontario
Whether You're a First-Time Buyer, Growing Family, or Savvy Investor - Don't Miss This 5 Bedroom, 4 Bath, Beautiful Home With Many Modern Upgrades! Main Floor Features a Living Room, Plus, 2 Additional Bedrooms W/Windows, 2pc Bath, Beautiful Luxury Vinyl Flooring, Eat-In Kitchen Feat. S/S Appliances & Spacious Breakfast Area W/ Walk Out To Beautiful Deck & Oversized Backyard, Covered Deck W/ Uv Panel Roof. Large Shed Feat. Workshop & Loft For Storage. Finished Basement Has Large Bedroom, Kitchen, 3pc Bathroom,Vinyl Flooring, 3 Car Driveway Parking & Tons Of Upgrades. This Well Kept, Semi-Detached Home Has Tons Of Room For The Growing Family Nestled in a Family-Friendly Neighborhood, Conveniently Located Just Minutes From Schools, Parks, Transit, Shopping, and All The Essentials. Ready To Move In & Enjoy! (id:50886)
Sutton Group-Admiral Realty Inc.
85 Pereira
Harrow, Ontario
Welcome to Noah Homes newest model located in Parkland Woods (Harrow). Noah Homes popular Twin Villa model has a 1,440sq main floor living Open concept design great for entertaining, a gorgeous kitchen w/Quartz counters Lg Island, Large Living room has a beautiful fireplace leading to a large covered cement deck, Large Primary Bed w/Ensuite ceramic shower and walk-in closet, Main Floor laundry leading to a 2 car garage. The front bedroom can also be used as an office with a 2nd bath on the main floor. Driveway included. (id:50886)
Royal LePage Binder Real Estate

