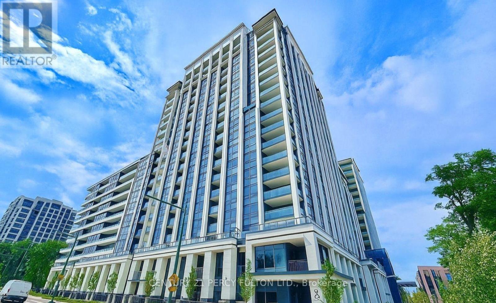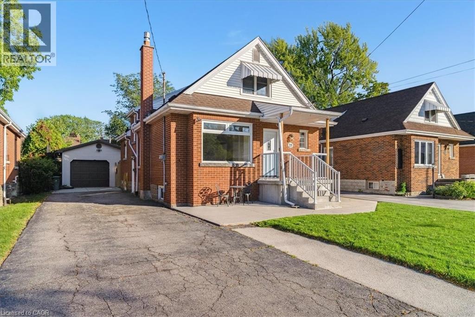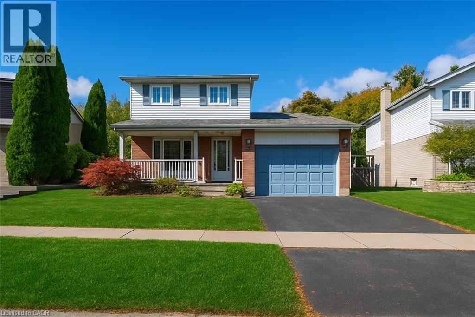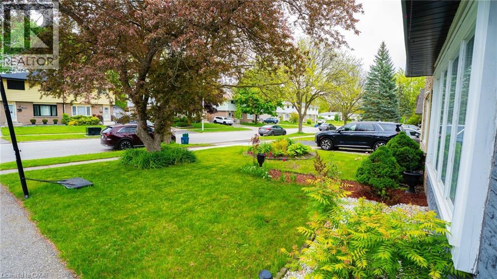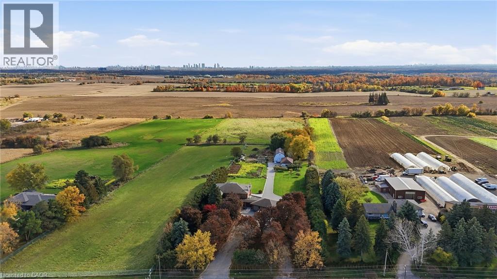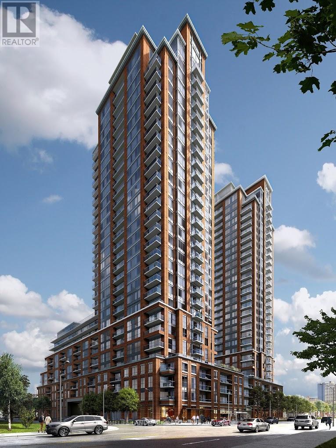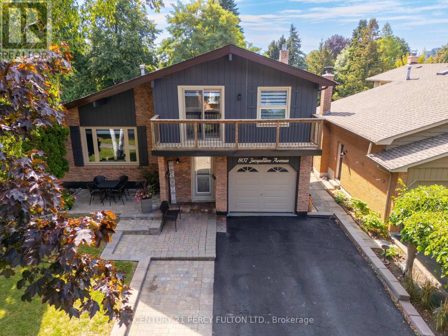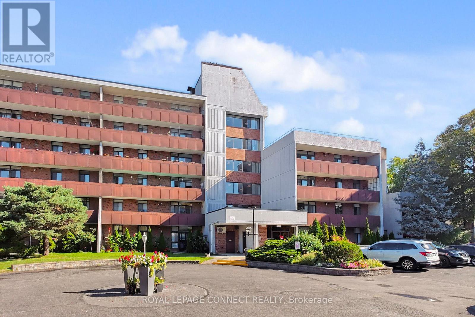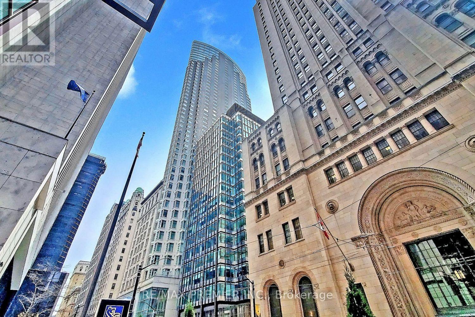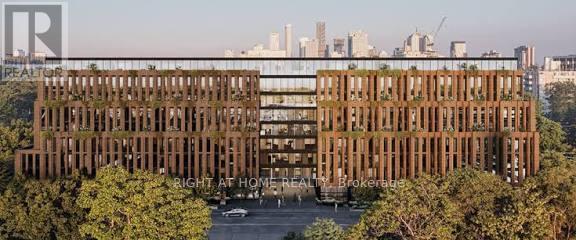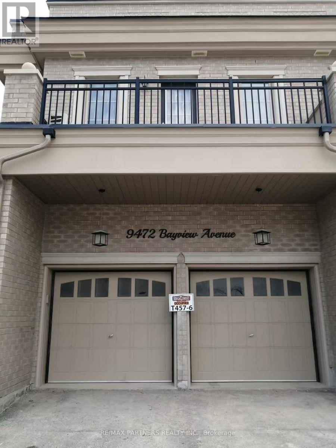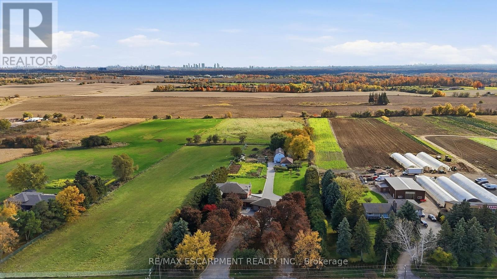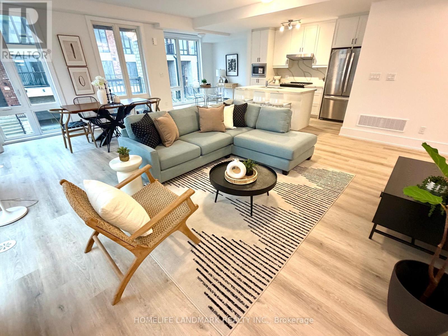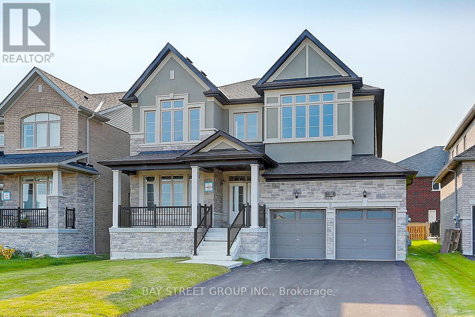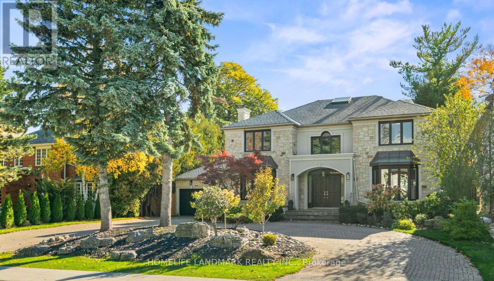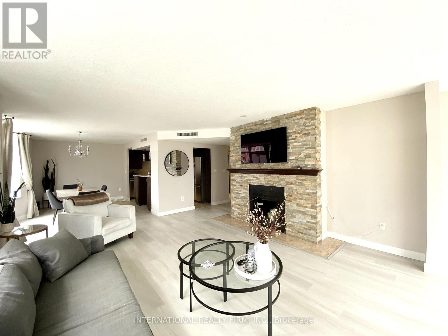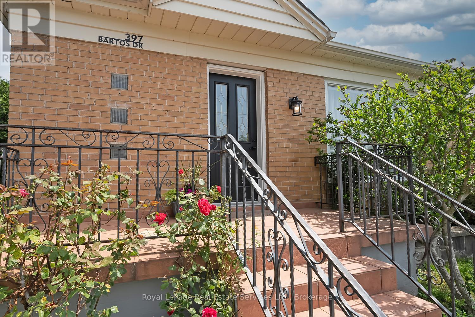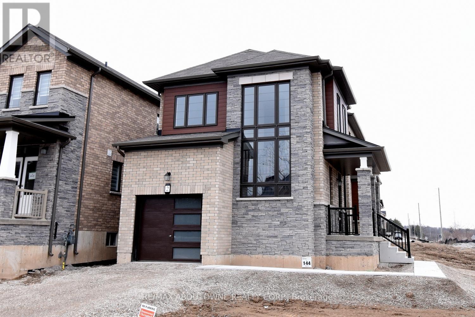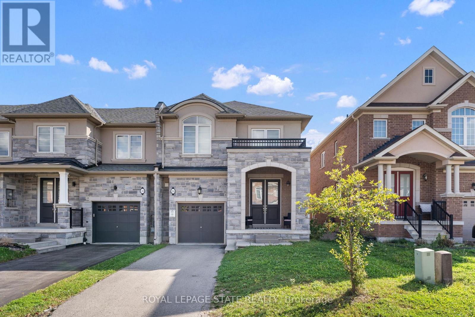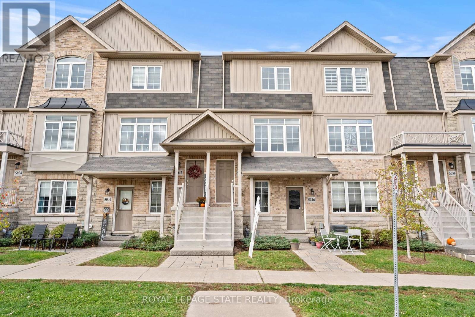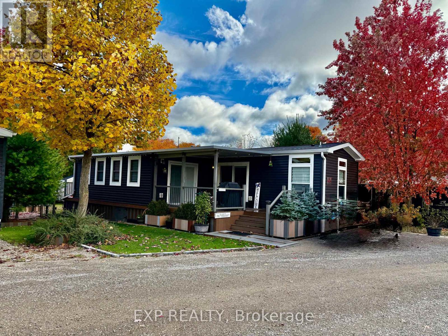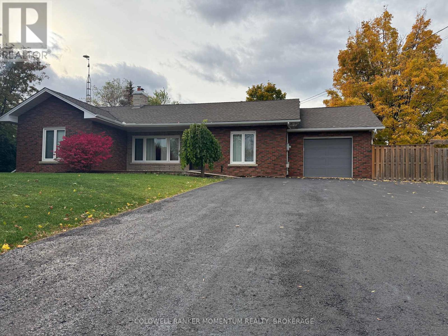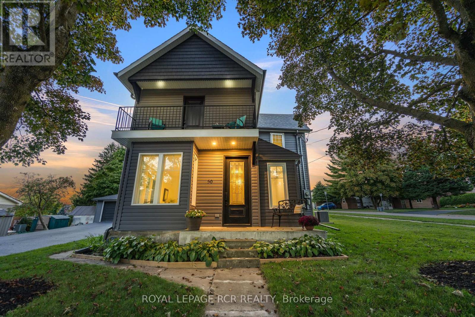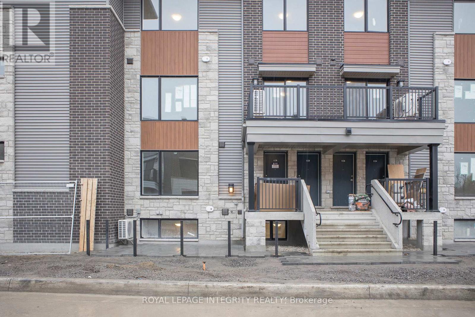611 - 8 Cedarland Drive
Markham, Ontario
Prime Unionville - Warden/Hwy 7, Luxury 2 bedroom (spilt bedrooms) with 2 Full Baths - 1 EV Parking & 1 Locker (very convenience, same level with unit) included, Sun filled SOUTH exposure with a open balcony. Carpet Free, exceptional move in condition. Modern open concept kitchen with upgraded mobile island; 24 hrs concierge, gym, kids room, media room, library & multifunction room; Steps to downtown Markham, supermarkets, banks, restaurants, York University Markham Campus, YMCA, Viva, Go Station, minutes drive to Hwy 407/404. (id:50886)
Century 21 Percy Fulton Ltd.
29 East 34th Street
Hamilton, Ontario
This charming 3-bedroom, 2.5-bathroom home is nestled on a family-friendly street on the Hamilton Mountain. Featuring a rare oversized heated garage, perfect as a workshop, she-shed, home gym, or extra storage, plus parking for 4 vehicles in the private driveway and a fully fenced backyard, this property is ideal for families and investors alike. Step inside the bright and spacious main level, where you’ll find an oversized living room, a bedroom, a full bathroom, and a true open-concept kitchen and dining area. Upstairs, two additional bedrooms provide comfortable retreats, while the finished basement offers even more living space with a large recreation room and a convenient powder room. The separate side entrance makes the lower level ideal for an in-law suite or potential secondary unit, adding incredible value and flexibility. Located close to Juravinksi Hospital, schools, parks, shopping, public transit, and easy highway access, this home offers both convenience and opportunity. Whether you’re looking for a move-in ready family home or a property with secondary suite potential, 29 East 34th Street is a must-see (id:50886)
Keller Williams Edge Realty
52 Rushbrook Drive
Kitchener, Ontario
FOR RENT – RARE OPPORTUNITY WITH INGROUND POOL! Make the most of summer in this beautifully maintained and updated 2-storey home — complete with a gorgeous inground pool! Properties like this rarely come up for rent, offering the perfect blend of luxury, comfort, and convenience. Step onto the charming front porch and into a welcoming foyer with a convenient closet nook. The sunlit living room features a large front window, filling the space with natural light. From there, flow seamlessly into the open-concept dining area and stunning chef’s kitchen — featuring built-in appliances, a dedicated desk/workspace, a walk-in pantry, an oversized island, and abundant counter space. A bay window overlooking the backyard oasis makes the perfect home for your plants or morning coffee. Step outside into your fully-fenced private retreat — complete with a sparkling pool, pergola, and shed — ideal for lounging, entertaining, or a refreshing dip on a hot day. Upstairs, you’ll find spacious bedrooms with ample natural light and an updated full bathroom. The primary bedroom is a standout, boasting custom-built-in closets that add style and smart storage.The finished basement is the ultimate man cave — offering a cozy rec room with a modern fireplace, a second full bathroom (fully updated), laundry, and plenty of storage space. Additional features include an oversized garage, double driveway, and carpet-free living throughout. Located in a family-friendly neighbourhood close to everything you need — top-rated schools, parks and trails (Huron Natural Area, McLennan Park, and Rittenhouse Park), shopping, public transit, and quick access to major highways. Don’t miss your chance to rent this one-of-a-kind home with a pool — it’s everything you’ve been waiting for! (id:50886)
Smart From Home Realty Limited
433b Lee Avenue
Waterloo, Ontario
Beautifully renovated semi-detached home in a quiet Waterloo neighbourhood, backing onto a spacious sports park and green space. This move-in ready home features brand-new flooring throughout, a fully finished basement adding extra living space, a completely restored bathroom, and a modern kitchen with new countertops and appliances. Exterior insulation and an updated façade give the home a fresh, modern look. Enjoy peaceful park views, great privacy, and a location close to schools, shopping, trails, and all major amenities — a perfect blend of comfort and convenience in one of Waterloo’s most desirable areas. (id:50886)
RE/MAX Real Estate Centre Inc.
4283 King-Vaughan Road
Vaughan, Ontario
RARE OPPORTUNITY — FIRST TIME OFFERED! Discover this exceptional 10+ acre property located along King-Vaughan Road in the heart of Vaughan — a rare blend of lifestyle, income, and future potential. Currently operating as a hobby farm and garden centre with residence, this income-producing property includes six (6) hoop houses, a 2,400 sq.ft. garden centre, and an additional 2,400 sq.ft. outbuilding, offering excellent functionality and versatility. Strategically positioned outside of the Greenbelt and within the Province of Ontario’s Highway 413 expansion corridor, the site is slated as future employment lands, presenting outstanding long-term growth potential. High speed internet is soon-to-be available. Enjoy picturesque views of the Toronto skyline while capitalizing on a property that seamlessly combines rural charm with strong investment fundamentals. A truly rare opportunity — ideal for investors, builders, agricultural users, or end-users seeking a unique property with exceptional upside in one of Vaughan’s most dynamic future growth areas. (id:50886)
RE/MAX Escarpment Realty Inc.
305 - 3260 Sheppard Avenue E
Toronto, Ontario
Brand New 2 Bed + Den, 2 Bath Condo at Pinnacle Toronto East! Welcome to this bright and spacious east-facing suite with a functional layout and abundant natural light. This luxury unit features a modern U-shaped kitchen with full-size stainless steel appliances, including stove, fridge, dishwasher, microwave, and in-suite washer & dryer.The large den offers flexibility - perfect as a home office or guest room. The primary bedroom includes a walk-in closet and a generous ensuite with double sinks and a glass-enclosed shower. Enjoy premium building amenities including 24-hour concierge & security. One parking spot included. Prime location - steps to Warden & Sheppard Plaza, TTC, grocery stores, restaurants, and just minutes to Hwy 401 & 404. (id:50886)
Homelife Landmark Realty Inc.
807 Jacqueline Avenue
Pickering, Ontario
Welcome to 807 Jacqueline, Pickering A Stunning Home , 3 Plus 1 Bedroom Detached 4 Level Side Split, in a the High-Demand Amberlea Community! This beautifully updated home combines modern upgrades with thoughtful design and a backyard retreat perfect for entertaining. The main floor features premium vinyl flooring throughout, an updated kitchen, a new kitchen island with newer appliances, and a cozy gas fireplace that creates the perfect gathering space. Enjoy added comfort with new bathroom counters, newer lighting fixtures (ELFs), and stylish blinds throughout. Step outside and experience your own oasis backyard featuring an in-ground pool with new concrete surround, expanded decking on both upper and lower levels, a gazebo, new fence, and natural gas BBQ hook-up. The front of the home also shines with a new brick and concrete patio and walkway. Additional highlights include: Newer appliances throughout the home, gas fireplace for warmth and ambiance, both brick and natural gas BBQ hook-ups, modern updates throughout. Located in the sought-after Amberlea community, this property is within walking distance to St. Mary's Catholic Secondary School and Dunbarton High School. Just minutes from Highways 401 & 407, shopping, and the Pickering waterfront, this home offers convenience and lifestyle in one of Pickering's most desirable neighbourhoods. (id:50886)
Century 21 Percy Fulton Ltd.
5-213 - 50 Old Kingston Road
Toronto, Ontario
Welcome to 50 Old Kingston Rd - A Peaceful Retreat in a 55+ Adult Community (Please note: residents must be 55 years or older to qualify)Tucked away in a tranquil setting surrounded by nature, this rarely available end-unit condo offers exceptional space, privacy, and comfort -- all within a vibrant, well-maintained adult lifestyle community. Ready for immediate occupancy, this suite is the largest in the complex and provides an ideal blend of convenience and serenity. As an end-unit with no neighbors above or beside you, you'll enjoy peace and quiet like no other. The spacious interior includes two bright bedrooms, a full four-piece bathroom, a walk-in closet in the primary bedroom, and a private ensuite locker for added storage. The living area opens onto an oversized balcony that overlooks a picturesque wooded ravine -- perfect for morning coffee or evening relaxation. A large underground parking space is also included, ideally located near the building entrance. The community offers a host of excellent amenities designed to enhance your lifestyle. Residents have access to a year-round indoor pool, saunas, a library, games room, and modern laundry facilities with stainless steel washers and dryers. The beautifully landscaped grounds are nestled within a peaceful ravine and surrounded by lush gardens, offering a natural and serene environment. Located just a short walk from local restaurants, parks, tennis courts, and public transit, and only minutes from Highway 2 and the 401, this location provides everything you need within easy reach. (id:50886)
Royal LePage Connect Realty
1105 - 1 King Street W
Toronto, Ontario
Exceptional Income Property! Currently in the hotel rental pool, offering a rare investment opportunity. This 1.2-factor unit is a fully furnished suite just minutes from the Financial District, with direct access to the subway and PATH. Condo fees cover everything: TV, internet, heat, hydro, and water! A prime location with unbeatable convenience (Factor Is 1.2 est 6.4% net return for 2025.) (id:50886)
RE/MAX Premier Inc.
210 - 1720 Bayview Avenue
Toronto, Ontario
Welcome to Leaside Common Condos!Discover modern midtown living in this stunning 2-bedroom, 2-bath suite with parking at 1720 Bayview Ave. Offering 751 sq. ft. of interior space + a 144 sq. ft. balcony (total 895 sq. ft.), this thoughtfully designed home features bright, open-concept living areas, high-end contemporary finishes, and a rough-in for a gas BBQ on the spacious terrace - perfect for entertaining.The smart split-bedroom layout provides optimal comfort and privacy, ideal for professionals, couples, or small families.Enjoy exceptional building amenities including a 24-hour concierge, state-of-the-art fitness centre, co-working lounge, party room, outdoor terrace, pet spa, and children's play area.Located in one of Toronto's most desirable neighbourhoods, you're just steps from the upcoming Leaside Subway Station, top-rated schools (Leaside High, Northlea Elementary), and the vibrant Bayview shopping and dining strip. Walk to beautiful parks, scenic trails, and local favourites like Mayrik, Rahier Patisserie, and Lits Caffè.Experience elevated urban living in the heart of Leaside - where style, convenience, and community meet. (id:50886)
Right At Home Realty
Coach - 9472 Bayview Avenue
Richmond Hill, Ontario
Amazing Location In The Heart Of Richmond Hill. 552 Sqft Luxury Coach House In New Development Observatory Hill. Bright, Spacious, Quiet, Hardwood Floor Through-Out, Private Sunshine Balcony. Conveniently Located Near Plazas, Malls, Shops, Restaurants And Supermarkets. Close To Highway And Go Station, Viva, Yrt. Bayview Secondary School Zone. (id:50886)
RE/MAX Partners Realty Inc.
4283 King-Vaughan Road
Vaughan, Ontario
RARE OPPORTUNITY - FIRST TIME OFFERED! Discover this exceptional 10+ acre property located along King-Vaughan Road in the heart of Vaughan - a rare blend of lifestyle, income, and future potential. Currently operating as a hobby farm and garden centre with residence, this income-producing property includes six (6) hoop houses, a 2,400 sq.ft. garden centre, and an additional 2,400 sq.ft. outbuilding, offering excellent functionality and versatility. Strategically positioned outside of the Greenbelt and within the Province of Ontario's Highway 413 expansion corridor, the site is slated as future employment lands, presenting outstanding long-term growth potential. Enjoy picturesque views of the Toronto skyline while capitalizing on a property that seamlessly combines rural charm with strong investment fundamentals. A truly rare opportunity - ideal for investors, builders, agricultural users, or end-users seeking a unique property with exceptional upside in one of Vaughan's most dynamic future growth areas. (id:50886)
RE/MAX Escarpment Realty Inc.
12 Bancroft Lane
Richmond Hill, Ontario
Brand New Freehold Townhome At Jefferson Heights In Richmond Hill! Bright And Airy 3 Bed 2.5 Bath Townhome With 1,829 Sq Ft Of Living Space And 659 Sq Ft Of Terrace And Balcony Space. Modern Curated Finishes From Flooring And Tiles To Cabinetry And Fixtures, Rooftop Terrace With Gas Line And Finished Basement. Full Tarion New Home Warranty Provided. Prime Location Close To Nearby Parks And Nature Trails, Minutes To Highways 404, 407, And 7, Close Go Train Stations And Viva Bus Routes, Easily Access Nearby Restaurants, Shopping, Recreation Amenities. (id:50886)
Homelife Landmark Realty Inc.
1580 Sharpe Street
Innisfil, Ontario
Discover your dream home in Innisfil, offering approximately 3500 sq. ft. of elegant living space, perfect for young professionals and larger families seeking both comfort and value. The open-concept kitchen seamlessly connects to the living and dining areas, making it ideal for entertaining and family gatherings. Three parking spot in garage. Nestled just minutes from the Barrie South GO Station for easy commuting, as well as Tanger Outlets Cookstown, Lake Simcoe, Costco, Innisfil YMCA and a future GO Train Station, this home is surrounded by a variety of top-rated restaurants and diverse shopping venues. Additionally, it is conveniently located just a short drive from Highway 400, providing quick access to the Greater Toronto Area and beyond. With nearby parks, beaches, and golf clubs like Big Cedar Golf & Country Club, you'll have plenty of options for outdoor recreation. For water enthusiasts, Innisfil offers three convenient boat launches: Innisfil Beach Park, Shore Acres, and Isabella Street, perfect for fishing, water skiing, sailing, or simply enjoying a day on the water. With interest rates trending down, seize this fantastic opportunity to make this exceptional property your own! (id:50886)
Bay Street Group Inc.
151 Highland Crescent
Toronto, Ontario
Stunning Newly Renovated in 2024 On Rare 80' Foot Wide South Lot With Circular Driveway. Nestled Within The Prestigious SW Quadrant Of Bayview And York Mills. Grand Foyer Welcomes You With 18' Soaring Ceiling, Sun- Filled Kitchen With A Large Quartz Stone Island, Breakfast Area Enjoying Its Private Southern Exposure With Walk-Out To Large Rear Private Yard. Newly Renovated Kitchen, Washrooms, Wide Engineered Hardwood Flooring, And Staircase. Main-Floor Office With A Private Wet Bar. The Expansive Primary Suite Offers A Sitting Area And A Modern 6-Piece Ensuite With A Curbless Shower & Skylight. Large Bedrooms With Ensuites. Beautifully Finished Basement Features A Large Recreation Room, Sauna,Nanny/In-Law Suite With Potential For Second Office For Home Business With Private Bathroom And Separate Entry. Proximity To Top Private And Public Schools, Shops At York Mills, Parks, Ravines, Rosedale Golf Club, Granite Club, And Sunnybrook. (id:50886)
Homelife Landmark Realty Inc.
605 - 135 George Street S
Toronto, Ontario
*Historic St. Lawrence Market Neighborhood* Welcome to New Town of York>>Functional spacious 1600Sf, 2 Large Bedrooms (Original layout 2+1) Incl. 1 Parking underground (visitor parking available). Primary Bedroom w/ ensuite bath & his/hers closets, 2 Full washrooms, Modern Kitchen W/ Ss Appliances & lots of counter space for all your entertainment needs, formal dining area to host large family gathering. Living room that can welcome large gatherings, non functional fireplace to add to ambiance. Corner Suite Sw Exposure W/ Lots Of Natural Light for those with green thumbs. Laundry Room W/ample ensuite Storage. No carpet here, vinyl flooring throughout, Minutes To St Lawrence market, Financial District, Public Transit, Union Station, Grocery Stores, & All Attractions In The City. Quiet & Low Traffic Building, well Maintained Building w/ onsite responsive superintendent. **Note monthly condo fees includes also BELL unlimited High speed internet & Cable TV (CRAVE TV)**Newly installed HVAC unit in October 2025.* (id:50886)
International Realty Firm
397 Bartos Drive
Oakville, Ontario
Opportunity Knocks! Renovated Detached in the Heart of Trendy KERR VILLAGE!!! Perfect for Investors, First Time Homebuyers, Down-sizers & Commuters recently updated in Walking Distance to Kerr Village, Downtown Oakville, the Lake & Oakville GO Station. Located on a mature, quiet Street this 3+2 Bed, 2 Bath Det. home w 2 Kitchens & Sep. Entrance to the basement has a Detached Garage & Private 44' x 138.25' lot backing onto the back field of the school. The main floor boasts Sep. Living & Dining Rms, Updated White Kitchen w Newer Stainless Steel Appliances (June '25), Three Good Sized Bedrooms, One w Walkout to back deck, 4 pc updated main bath. The lower level offers a sep. eat-in kitchen w Newer Stainless Steel Appliances (June'25), Sep. Sitting Area, Large Family Rm. or another Bedroom, 4th Bedroom & 4pc Updated Bath. The light fixtures, Trim, Hardware, Laminate Floors & Appliances are just some of the recent upgrades. The Private Backyard is Fully Fenced w Large Deck & backs onto the school field. Great space for Entertaining. Rare Double wide driveway for the area & parking for 5 cars. Don't miss this Amazing Opportunity to own a Detached Home in a Prime Location! (id:50886)
Royal LePage Real Estate Services Ltd.
2 Sundin Drive
Haldimand, Ontario
Lovely Three-Bedroom Family Home, Corner Lot, Bright And Sunny With Views Of The Grand River! Carpet-Free Home, Hardwoods And Ceramic. The Home Comes With All Appliances And Air Conditioning. (id:50886)
RE/MAX Aboutowne Realty Corp.
28 Heming Trail
Hamilton, Ontario
Welcome to this beautifully maintained end unit townhome, located in the highly sought-after Meadowlands community of Ancaster. Offering 2,187 sq ft. of well-designed living space. This home features separate family and living rooms, for both everyday comfort and entertaining. The spacious media room adds and extra touch of versatility- ideal for a home office, playroom or movie nights! Upstairs, you will find 3 generous size bedrooms and the convenience of a second floor laundry room. This home has been very well maintained and tastefully kept. Situated in a prestigious and family-friend neighbourhood, close to top-rated schools, shopping and parks, plus major highways- this is the perfect place to call home. (id:50886)
Royal LePage State Realty
5044 Serena Drive
Lincoln, Ontario
Welcome to this beautiful townhome offering two spacious bedrooms, separate living and dining and a private built-in garage with direct entry into the home. Enjoy the convenience of your own private, perfect for morning coffee or evening relaxation. Located in a highly desirable neighbourhood, this property is close to all amenities, with public transit and major highways just minutes away. Playgrounds and a local shops are only steps from your door, making it ideal for families or professionals seeking both comfort and convenience. Experience the charm of the lovely small downtown nearby, featuring restaurants, cafes, and boutique shops- all within walking distance. A perfect blend of urban convenience and small-town awaits you here. (id:50886)
Royal LePage State Realty
616 - 923590 Rd 92 Rr#3 Road
Zorra, Ontario
Located in 9 month section of award winning Happy Hills Resort. Gorgeous Custom Built 2021 Commodore Park Model with Additional Sunroom (16 x 42 and 12 x 20). 8ft ceilings throughout allow for extra large double hung windows and transoms. Zebra blinds on all. Eye catching composite deck and skirting with hard top coverage. Sunroom also has composite flooring with loads of added storage, 3 ft windows and pendant lighting. Open concept kitchen has new fully upgraded stainless steel appliances including a higher end gas stove with air fryer and grill, fridge with ice cube maker, a dishwasher, microwave and farm house sink. Solid oak cupboards, and pull out drawer storage including unique pull out storage in "dead space corner". Cupboards are pulled over the fridge and gabled. 3 Stage Home Filter System and higher particle filter for kitchen sink and ice maker. Electric Fireplace in the living room. Both bathrooms have granite vanities and marble flooring. Built in dressers and extra storage in the master bedroom. The laundry is located in the closet in the second bedroom. Both bedrooms fit king size beds. Cement pad and insulated spray foam under both modular and sunroom. 7 x7 shed with hydro. BBQ included on front deck and there is another composite deck off the back door. Lovely castor planters with Blue Spruce in front. A truly beautiful location with a large heated family swimming pool, children's splash pad, heated adult's only swimming pool, a 9 hole golf course and driving range, Bocce Ball, Lighted Tennis court, Pickleball, Volleyball, Basketball, Shuffleboard, Horseshoe pits, Daily children's crafts/activities, hayrides, bingos, movies, special tournaments, mini animal farm, hiking trails, several playgrounds, lighted skateboard and bicycle activity center and more. Get in on this lovely lifestyle early! Contact listing agent for fees, deposit and occupancy requirements. 15 minutes to the 401and 10 minutes to amenities. (id:50886)
Exp Realty
3834 Victoria Avenue
Lincoln, Ontario
THE HOME: Nestled in the heart of Vineland sits a spectacular 2 + 2 bedroom family home where pride of ownership is evident. The kitchen gives all the feels with white cabinetry and a smooth flow for entertaining inside or outside in your fully fenced yard that overlooks a mature setting. Fully finished bottom level offers 2 bedrooms, bathroom, laundry and a large rec room perfect for family hangouts. This home is well cared for and ready for its new owners. NOW FOR A NEED TO KNOW. Roof 2012- 30 year shingles, Gas high efficiency furnace 2010, A/C 2021, Hot water owned 2012, 200 amps, Windows top of the line 2008, Doors and garage dr 2022, Cupboards 2012, Steel liner in chimney 2015, Fence 2019, Crack in basement wall 2010, Main water line 2022, Driveway by regional paving 2014 and sealed 2025. (id:50886)
Coldwell Banker Momentum Realty
50 Leeson Street S
East Luther Grand Valley, Ontario
This lovingly restored Victorian (c.1880) in Grand Valley offers the perfect balance of history, comfort & practicality for families who value space & community. Sitting proudly on a 0.26-acre corner lot with mature trees, this 4 bed, 2.5 bath home combines solid craftsmanship with modern upgrades. It's 2948 sq ft of space is move-in ready, for years to come! The oversized 79 ft driveway with parking for 8, leads to a 24 ft x 28 ft detached garage with 2 extra-deep bays, ideal for vehicles, bikes, toys & projects too. Compared to some nearby homes, this property actually gives you the elbow room you've been looking for. Inside, the main floor includes a cozy living room with fireplace, a primary suite with ensuite, & a side entrance for easy everyday access. The kitchen is the heart of the home, featuring a very large quartz island, tons of smart cupboard storage including hidden double drawers & a lazy Susan. You'll also find stainless appliances that were new in 2023, & a spacious nook that can fit a big dining table for family gatherings. A walkout from the kitchen leads to the first of two patios, where you can enjoy summer BBQs, gardening & the peace of your own backyard. Upstairs, find 3 roomy bedrooms (one which rivals the primary bedroom...with its own balcony!), generous closet spaces & a full 5-pc bath. The lower level offers a rec room for hobbies, games or movie nights...along with a dedicated laundry room with front loaders & an elevated sink. Upgrades include: 200A main panel & 100A sub panel in laundry room(2020), siding, windows, doors, 2nd furnace & 2 A/Cs (2021), tankless hot water (2022), flooring (2023/24), water softener (2024), plus custom railings & modern lighting. This is a home built for family, friends & everyday living with the added bonus of building lot severance potential (buyer to do due diligence on future uses). A rare chance to own a spacious property with deep roots & modern reliability all in one. Come & see 50 Leeson St. S! (id:50886)
Royal LePage Rcr Realty
1130 Creekway Private
Ottawa, Ontario
Welcome to 1130 Creekway Private, a bright and inviting 2-bedroom, 1.5-bath lower unit townhome with rare underground parking! This charming property features a spacious living room with a large window that fills the space with natural light, creating a warm and welcoming atmosphere. The modern kitchen comes fully equipped with a Fridge, Stove, Oven, Microwave, and Dishwasher, making meal prep and entertaining effortless. Enjoy the convenience of in-unit laundry with a washer and dryer included, plus 1 garage parking spot for added ease. Ideally located close to parks, playgrounds, schools, shopping, and other amenities, this home offers comfort and convenience in one perfect package. Don't miss out on this fantastic opportunity, book your showing today! (id:50886)
Royal LePage Integrity Realty

