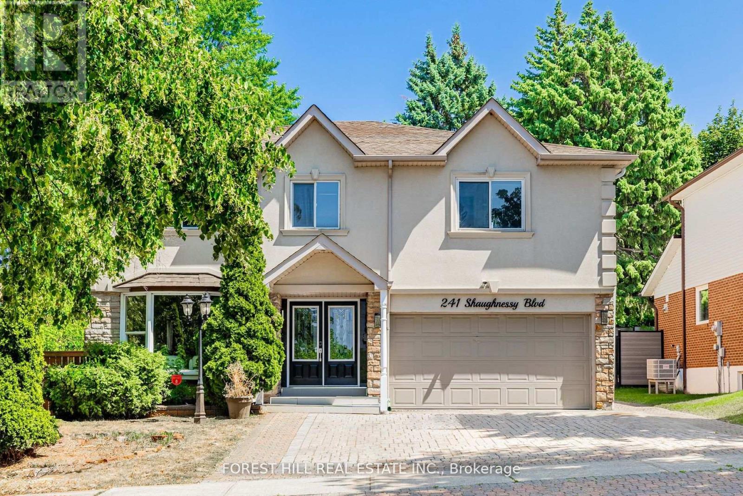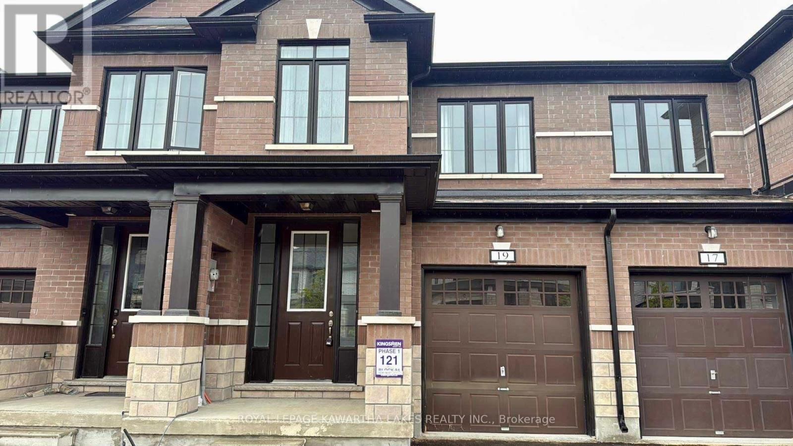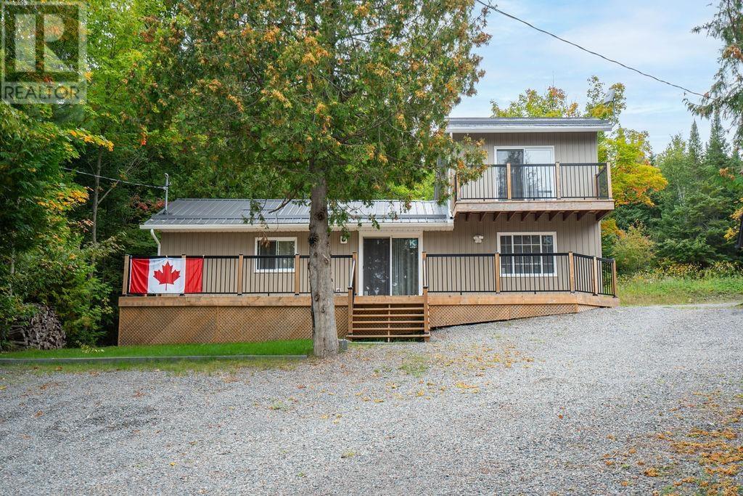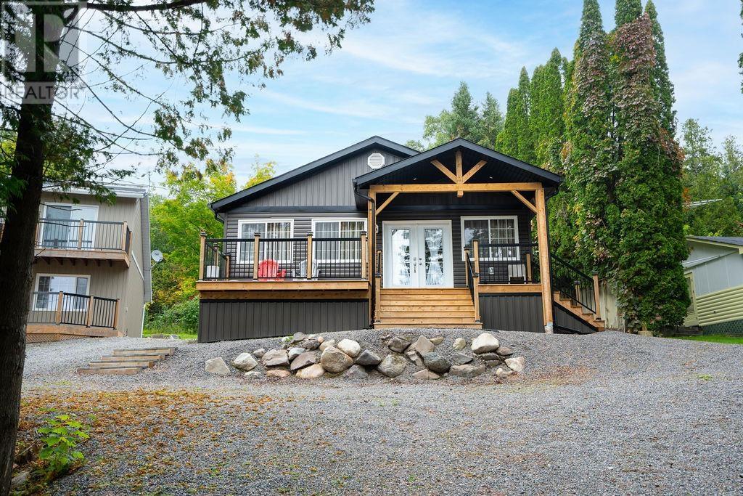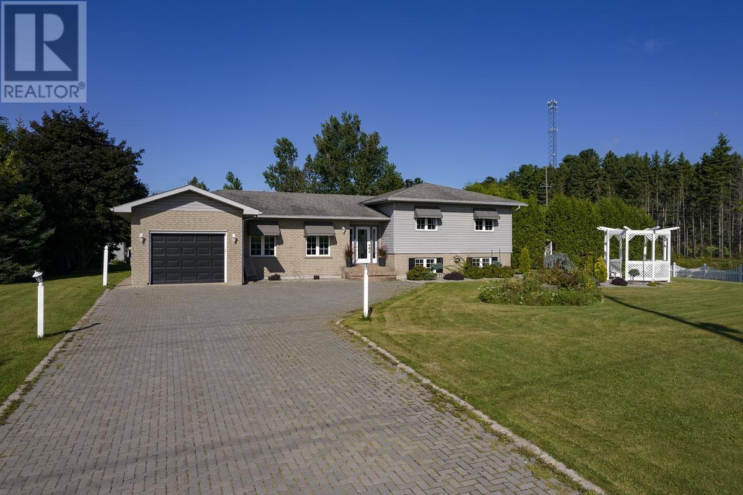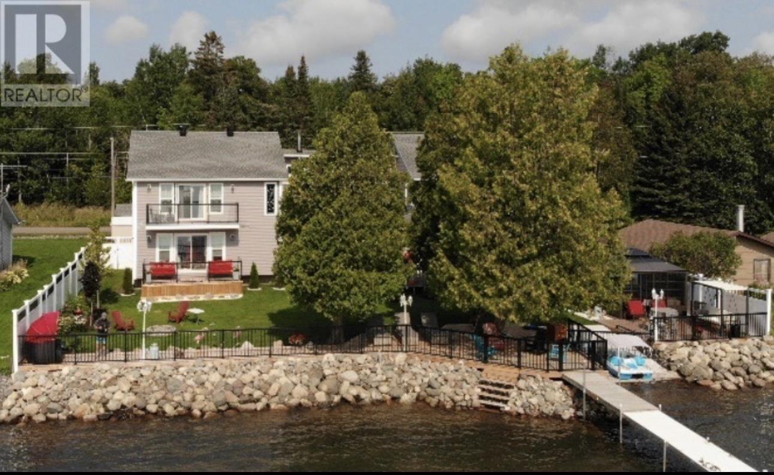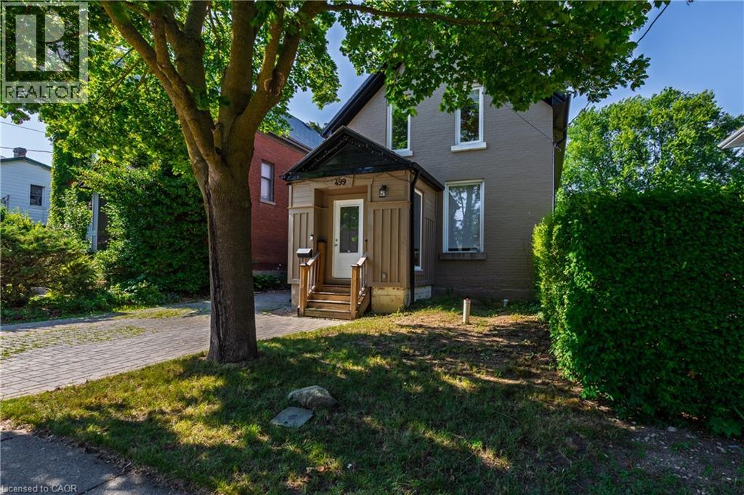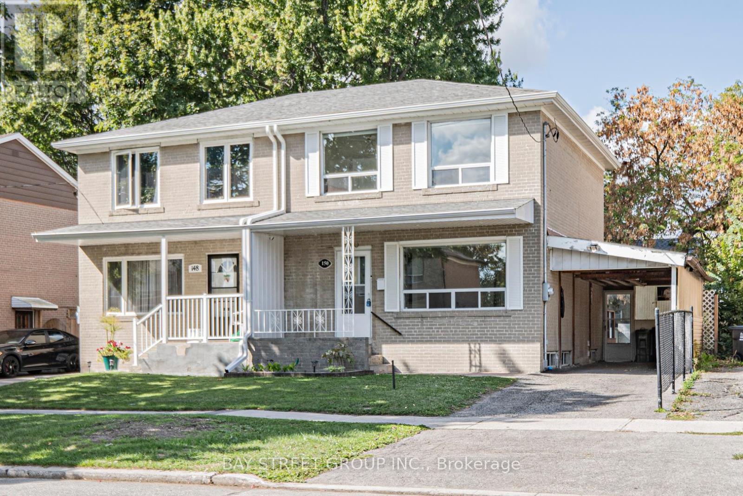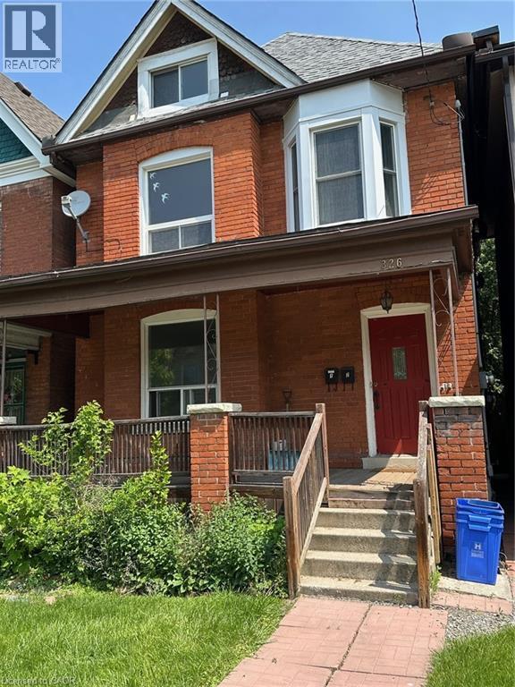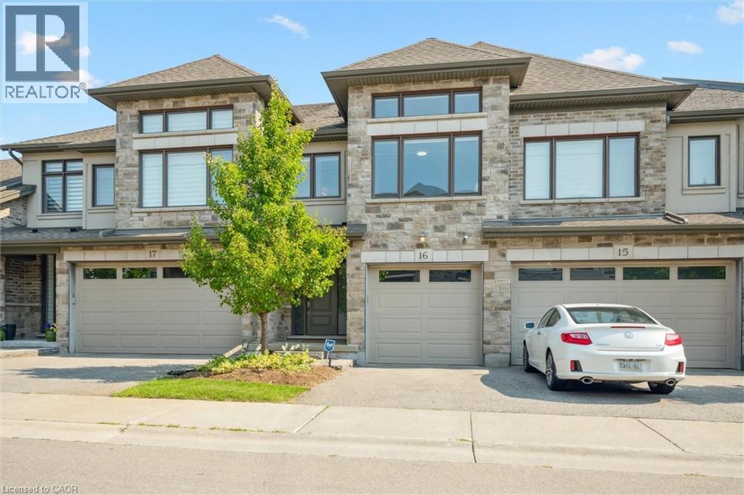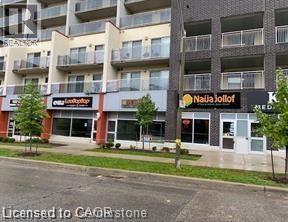241 Shaughnessy Boulevard
Toronto, Ontario
**Welcoming to 241 Shaughnessy Blvd-----ONE OF THE BIGGEST LIVING AREA IN AREA(Additional area; Permitted Primary bedroom with ensuite and Permitted Cabana;Outside)-----Spacious with 5Bedrms/5Washrms, Super Bright Family Home with Recently UPGRADES Family Home on a generous 55-foot lot**This Executive Family Home offers a Large Foyer with Double Entrance Door, Open Concept Living/Dining Room, Providing Comfort and Airy Feelings. The Family-Sized, Gourmet Kitchen boasts a Modern/Update Cabinet with S-S Appliance, Centre Island, Large Breakfast Area. The Family Room offers Cozy-Private Spaces for the Family or Guest. The 2nd Floor offers Large 5 Bedrooms and 3 Washrooms and a Practically-laid Laundry Room. The Primary Bedroom features an Expansive Space, a Private Ensuite and Walk-in Closet with Organizer/Cabinetry. The Additional Bedrooms offer Super Bright with Natural Sunlightings. The Basement provides Super Spacious Recreation Room with a Sitting Room area, an Extra Laundry Room area with 2Pcs Ensuite, and a Sauna. This Home features Outdoor Life Style in Summer with a Inground Pool(pool heater,pump,filter and salt water system,backyard cabana) and Situated, Close to Hwys,Gospitals ,Schools,Parks and Shopping Centre----------Just Move in and Enjoy****This home is perfect for the family who seeking outdoor life style**** (id:50886)
Forest Hill Real Estate Inc.
72 Lord Seaton Road
Toronto, Ontario
Luxurious Newly renovated detached home Nestled in the Sought-after York Mills/St Andrews Area. Step into this meticulously renovated top-to-bottom detached home, where luxury and functionality blend seamlessly. The grand foyer, adorned with stunning porcelain slab flooring, boasts an impressive25-foot ceiling and a skylight. The spacious living room features a sleek, modern rotating TV wall. The kitchen is a masterpiece, showcasing porcelain slab countertops, stainless steel appliances. Hardwood flooring throughout, new custom built staircase enhances the contemporary aesthetic. second floor offers a total of five spacious ensuite, The master bedroom complete with double doors, a large walk-in closet with custom-built shelving, and 6piece ensuite. Walkup basement featuring Nanny suit, sauna, wet bar, rec room. This home offering exquisite details ,high end finishes and upgrades throughtout. Close to schools, shops, York mills subway, easy access to Hwy 401. Extras: All Existing Appliances: B/I fridge, stove, oven, Dishwasher, lightings and windows covering, washer and dryer.Extras: (id:50886)
Avion Realty Inc.
Century 21 Atria Realty Inc.
19 Keenan Street
Kawartha Lakes, Ontario
Modern 3-Bedroom Townhouse in Prime Lindsay Location! Welcome to this beautifully built 2023 townhouse located in the heart of the Kawartha Lakes! Offering 1,770 sq. ft. of stylish and functional living space, this home features 3 large, bright bedrooms, 2.5 bathrooms, and convenient second-floor laundry perfect for growing families or busy professionals. The spacious primary suite is complete with a private ensuite bathroom and two generous walk-in closets. Enjoy the comfort of newer flooring throughout portions of the home, and the convenience of an attached single-car garage, central vacuum system, and a no-sidewalk lot, which provides extra privacy and additional driveway parking. Ideally located close to grocery stores, the Lindsay Square Mall, Ross Memorial Hospital, parks, and schools, this home offers unbeatable convenience in a family-friendly neighbourhood. Don't miss your chance to own this modern gem in a sought-after area of Lindsay. Book your private showing today! (id:50886)
Royal LePage Kawartha Lakes Realty Inc.
288 Harmony Beach Rd
Havilland, Ontario
Welcome to your own private retreat at Harmony Beach! With beautiful scenic views and a location directly across from the public boat launch and sandy beach, this year-round property is sure to impress. Fully renovated from top to bottom, it feels like a brand-new build while offering modern comfort throughout. Step inside to discover a bright, open layout featuring 2 bedrooms on the main level and a third bedroom upstairs with its own private deck over looking lake Superior. The spacious kitchen is highlighted by high-quality cabinetry and updated countertops, while the living room is anchored by a cozy Napoleon fireplace. Fresh paint, new flooring, trim, and interior doors run throughout, and the main bathroom has been completely updated with stylish fixtures. This home is designed for efficiency and comfort with a new electric forced-air furnace, central air conditioning, updated electrical, and an insulated crawl space. The upgrades continue outside with new windows, siding, and soffit. A 10' x 43' pressure-treated front deck provides the perfect space to enjoy your morning coffee, take in the water views, or host summer barbecues. As an added bonus, this home can be purchased together with the seller’s neighboring property at 286 Harmony Beach! Whether you’re envisioning a family retreat, rental investment, or future development potential, owning both properties presents a rare and exciting opportunity. Don’t miss out—call today to schedule your showing! (id:50886)
Century 21 Choice Realty Inc.
286 Harmony Beach Rd
Havilland, Ontario
Welcome to your own private retreat at Harmony Beach! With beautiful scenic views and a location directly across from the public boat launch and sandy beach, this year-round property is sure to impress. Fully renovated from top to bottom, it feels like a brand-new build while offering modern comfort throughout. Step inside to discover a bright, open layout featuring 3 bedrooms, including a spacious primary suite with a 3-piece ensuite. The kitchen is a showstopper with a large island, high-quality cabinetry, and updated countertops, while the living room is anchored by a cozy Napoleon fireplace. Fresh paint, new flooring, trim, and interior doors run throughout, and both bathrooms have been fully updated with stylish fixtures. This home is designed for efficiency and comfort with a new electric forced-air furnace, central air conditioning, updated electrical, partial ICF foundation, and spray-foam insulation in the remaining crawl space. The improvements continue outside with new windows, siding, soffit, and shingles. The 8’ x 28’ pressure-treated front deck is the perfect place to enjoy your morning coffee, take in the views, or entertain with summer barbecues. An added bonus—this home can be purchased together with the seller’s spouse's neighboring property at 288 Harmony Beach which is also listed for sale! Whether you’re envisioning a family retreat, a rental investment, or future development potential, owning both properties presents a rare and exciting opportunity. Don’t miss out—call today to schedule your showing! (id:50886)
Century 21 Choice Realty Inc.
1033 Black Rd
Sault Ste. Marie, Ontario
This spacious and well-maintained 1,561 sq. ft. 4-level side split offers the perfect blend of convenience, comfort, and lifestyle amenities. Ideally located just 3 minutes from the hospital, this 1-acre property is a rare find. The backyard is a true oasis, featuring a heated 18x36 in-ground pool, vinyl fencing, a 16x16 vinyl deck, multiple patios, and a pool house with a 3-piece seasonal bathroom—perfect for entertaining family and friends. The standout feature of this property is the professional-grade 56x28 garage, complete with in-floor radiant heating, 12.5 ft ceilings, a full office, 10 ft and 12 ft bay doors, steel roof, and a separate driveway. It’s a dream setup for hobbyists, contractors, or anyone needing versatile workspace. Inside, the home boasts an open-concept kitchen and dining area with patio doors leading directly to the pool, newer flooring throughout most of the home, updated bathrooms, and a finished rec room. With 3+1 bedrooms, gas forced-air heating, an interlock driveway, and an attached garage with a finished mudroom, this home offers both functionality and comfort for busy family living. A beautifully maintained property with unmatched amenities—don’t miss your opportunity to call this one home! (id:50886)
Royal LePage® Northern Advantage
1841 Mission Rd
Goulais River, Ontario
Rare opportunity to own this beautifully updated waterfront 2 story home. From sunrise to sunset enjoy the breathtaking tranquil views of the Goulais Bay. Boasting 4 bedrooms, 2 full baths, with primary suite located on second floor with it's own private waterfront balcony. Second level bath offers a full spa setting with jetted tub, bamboo vanity & gorgeous sink, separate glass rain shower, generator, 32' dock, boat launch, drive through garage leading to your private boat launch, stone driveway, stone deck, boardwalk along the waterfront and a fully fenced back yard. Call today to view!! (id:50886)
Century 21 Choice Realty Inc.
499 Canterbury Street
Woodstock, Ontario
Step into the perfect blend of historic charm and modern living with this beautifully renovated century home, ideally located in the heart of a vibrant, family-friendly neighborhood. Boasting an open-concept layout with soaring ceilings, the main floor features a stylish gas fireplace, a renovated kitchen with sleek newer cabinetry, a breakfast bar island, and a versatile dining/office space enhanced by an exposed brick feature wall. A convenient 2-piece bath with stackable washer/dryer adds functionality to the main level. Upstairs, you'll find vaulted ceilings in every room, creating an airy and expansive feel. The primary suite offers a cozy fireplace, galley-style walk-in closet, and direct access to a beautifully appointed bathroom — a true private retreat. Outside, enjoy morning coffee on the covered front porch, or entertain in style on the expansive two-tier deck with privacy walls, overlooking a sprawling backyard—perfect for summer BBQs, hosting friends and family, or letting kids and pets play freely. The paverstone driveway and walkway, accented with exterior pot lights, complete the stunning curb appeal. This is a rare opportunity to own a character-filled home with thoughtful modern updates in a prime central location. Contact your agent today—this one won’t last long! (id:50886)
Smart From Home Realty Limited
150 Vauxhall Drive
Toronto, Ontario
Welcome to this beautifully renovated home, upgraded from top to bottom with care and attention to detail. Located in a highly desirable and convenient neighborhood, this home is move-in ready with brand-new appliances.Enjoy an open-concept layout filled with natural light, featuring a bright dining room with a walkout to the patio and backyard perfect for entertaining. Just steps from TTC transit, Costco, Highway 401, and grocery stores, this home offers both comfort and convenience. (id:50886)
Bay Street Group Inc.
326 Herkimer Street
Hamilton, Ontario
This home has been duplexed. Fire escape off of dining room with a full walk out window. Laundry is in the kitchen in Unit 2, Unit 1 features the basement and ground floor. Basement has separate laundry and this unit has two full bathrooms. Recognized as a duplex in the City of Hamilton as well as MPAC. Due to a hack at City Hall a lot of historical information has been lost. This home has a paved laneway off of the rear leading to the two parking spots - perfect for an additional laneway home over a double garage... Great area, close to Locke St. and all its amenities. Easy highway access, close to library, schools, hospitals (both McMaster and St. Joseph's with the General not too much further away as well as Jurvanski up the hill. Keep the duplex or turn it into the grand single it once was. (id:50886)
Cirrius Realty Inc.
271 Grey Silo Road Unit# 16
Waterloo, Ontario
Discover executive living in the heart of prestigious Carriage Crossing at Grey Silo Gate — a quiet, upscale condo community steps from nature, minutes from urban amenities. This immaculately maintained 3-bedroom, 4-bathroom multi-level townhome offers nearly 2,500 sq ft of finished living space, seamlessly combining style, comfort, and functionality. Step inside to a bright, open-concept main floor featuring soaring ceilings, updated designer lighting, fresh paint, and quality laminate flooring. The heart of the home is the gourmet kitchen, designed for both beauty and practicality — with a massive Caesarstone island and breakfast bar, tall upgraded cabinetry with under-cabinet lighting and valance, a glass backsplash, a walk-in pantry with pull-out storage, and a custom-framed fridge nook ready for a 36 appliance. The living area is perfect for entertaining or unwinding, featuring a built-in wall unit with shelving, cabinets, and an electric fireplace. Step through sliding glass doors (with transom windows) to your maintenance-free composite deck with a gas BBQ line and privacy gate. Upstairs, the luxurious primary suite boasts a walk-in closet with custom organizers and a stunning ensuite with glass shower and double sinks. The upper loft provides a stylish and functional space for a home office or reading nook, while two additional spacious bedrooms and a well-appointed family bath complete this level. The laundry room is conveniently located on the main floor and features extra cabinetry. The finished basement adds valuable living space with look-out windows, luxury vinyl flooring, and a large recreation room. Enjoy low-maintenance living with no grass to cut and no snow to shovel. All appliances are included—just move in and enjoy. Situated near RIM Park, Grey Silo Golf Course, the Grand River, and scenic trails, this home offers the perfect blend of modern urban living and outdoor adventure. This is a rare opportunity to own a turnkey luxury townhome! (id:50886)
Smart From Home Realty Limited
280 Lester Street Unit# 103
Waterloo, Ontario
Condo commercial unit for sale close to both University (U of W & WLU) - It is professionally finished great for services , fast food and restaurant. 1250 sqft with handicap bathroom and kitchenette. The ceiling spray painted. Current tenant is month to month (id:50886)
Royal LePage Wolle Realty

