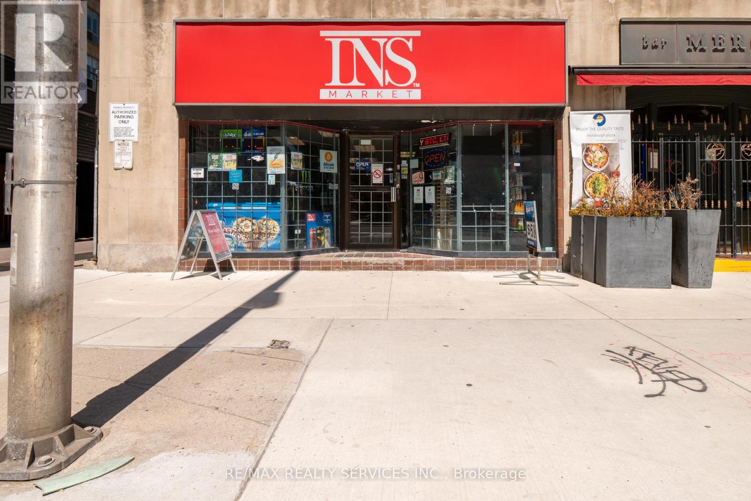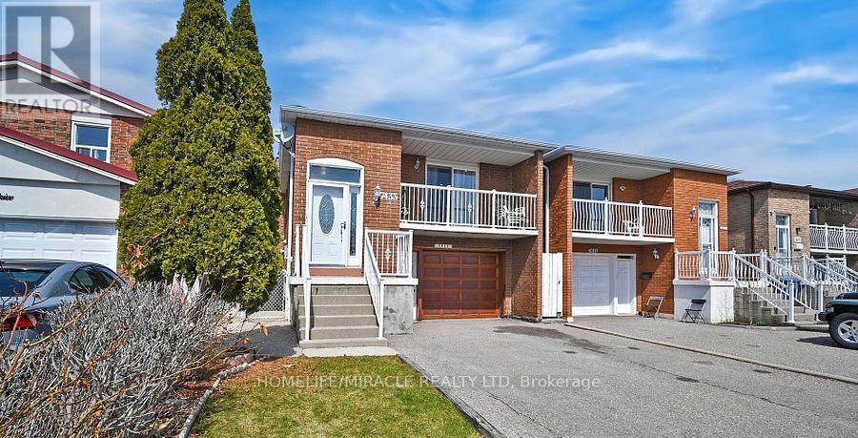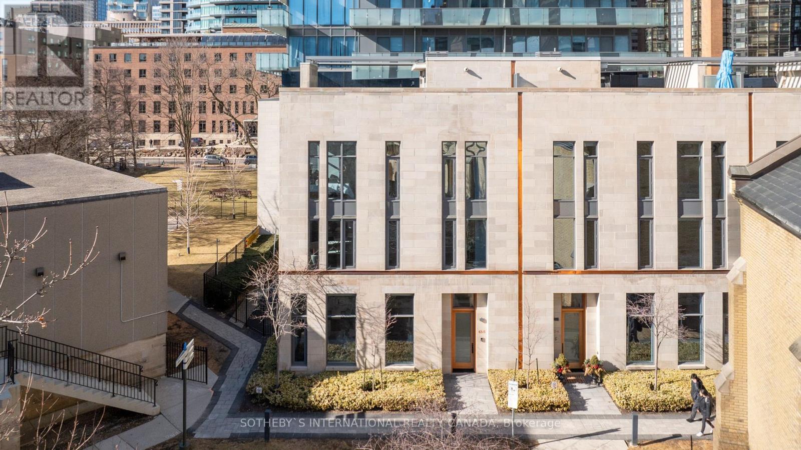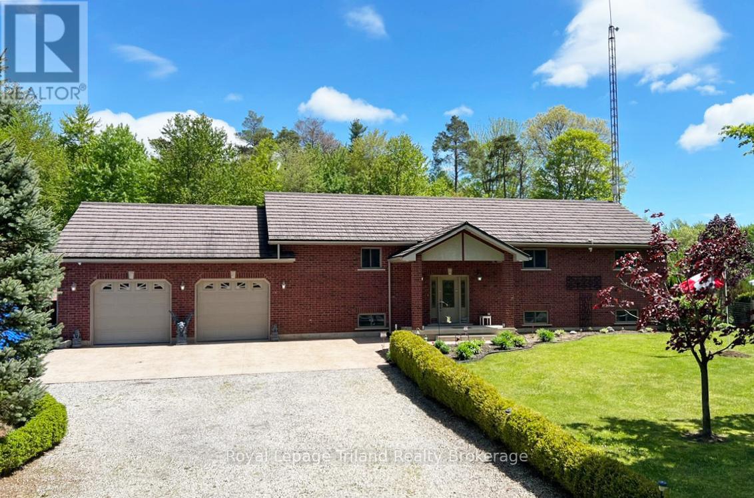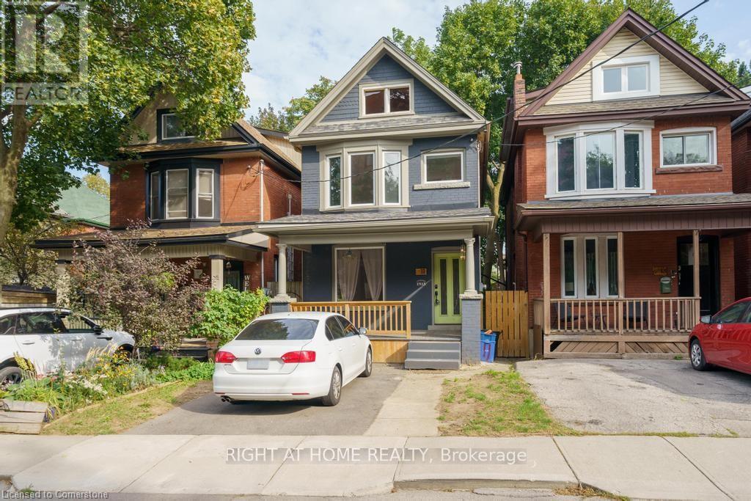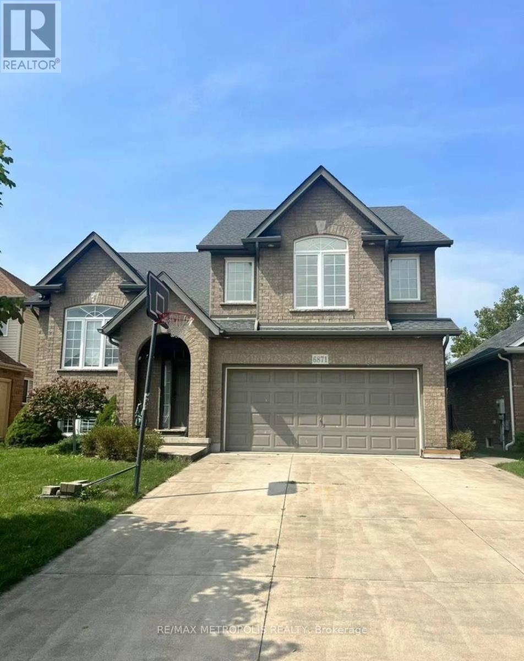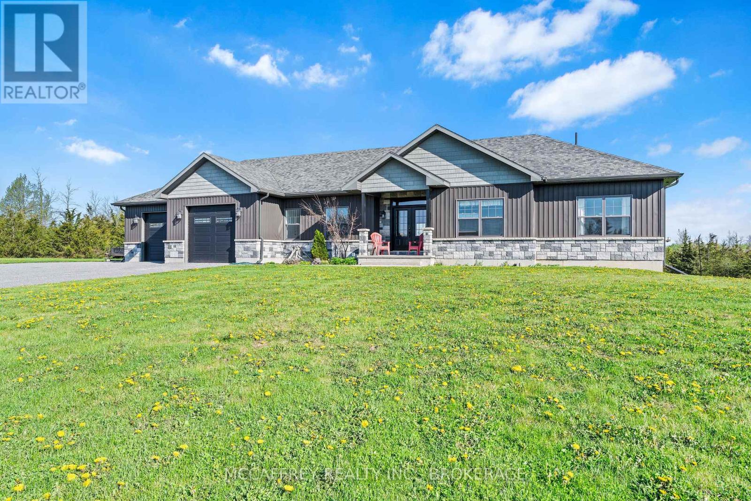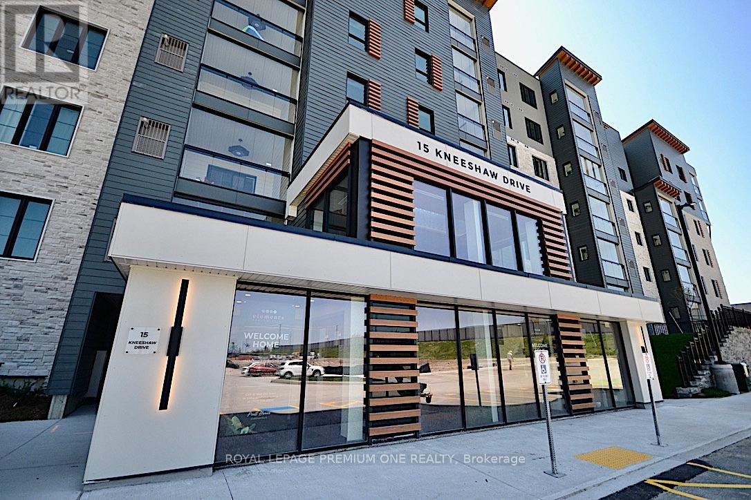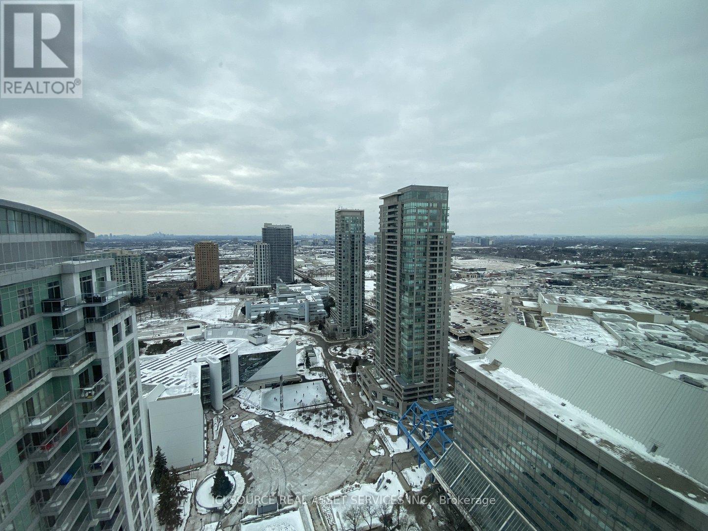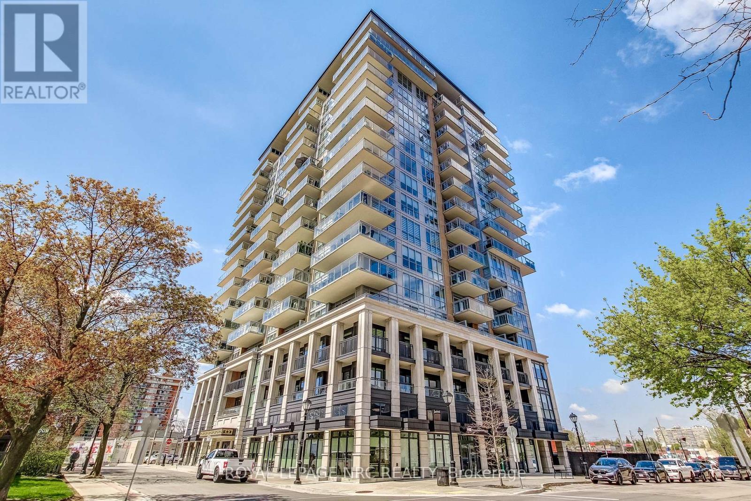262 Bloor Street
Toronto, Ontario
This is a rare chance for investors or aspiring small business owners to acquire a well-established and successfully operating franchise that has been serving the community for over 20 years.Prime Location, Situated in a high-traffic area next to the University of Toronto, a major museum, and several large hotels. Excellent walk-in traffic and storefront parking.Strong Monthly Sales: Approx. $45,000/month in revenue.Low Fixed Royalty: Only $910/month.Efficient Staffing: Operated by 2 employees with a combined monthly salary of $5,000.All-Inclusive Rent: Monthly rent of $7,510, including TMI, HST, water, and utilities.Positive Cash Flow: Generates approx. $4,000/month in profit with room to grow.Expansion Potential: Seller has already invested $15,000 as a deposit to the franchisor for expanding the liquor stock area, benefiting the new owner.This is a turnkey operation with stable income, located in one of the most sought-after areas in the city. Ideal for both seasoned investors and first-time business buyers looking to step into a proven and profitable setup with potential for further growth. (id:50886)
RE/MAX Realty Services Inc.
9 Button Court
Ottawa, Ontario
Location! Location ! Location ! This well-maintained 3-bedroom, 2-bathroom single family house is situated in the desirable, family-friendly community of Carson Meadows. The main floor offers a spacious living room, formal dining area, and an updated kitchen with quality stainless steel appliances. Gleaming hardwood floors throughout. Enjoy outdoor living in the large, pie-shaped backyard featuring a deck, play structure, and storage shed. Upstairs, you will find three generously sized bedrooms and a full bathroom. The fully finished basement offers additional living space ideal for a rec room, home gym, office, or an optional fourth bedroom. Prime location within walking distance to parks, shopping, Montfort Hospital, schools, CMHC, and a variety of restaurants. A move-in ready home in a sought-after neighbourhood! (id:50886)
Home Run Realty Inc.
29 Perthmore Street
Perth, Ontario
Experience the sought-after lifestyle of Perthmore Glen. Imagine life in this inviting 3-bedroom, 3.5 bathroom home (built in 2016) nestled in the heart of Perth with a maintenance free outdoor space. Step inside to a bright and airy open-concept main floor where the kitchen flows effortlessly into the dining and living spaces, perfect for hosting friends and family or simply enjoying everyday moments. From here, easily access your attached garage and step out onto your rear deck for a breath of fresh air or to access the gorgeous interlock patio. Upstairs, discover three comfortable bedrooms, including a primary suite that's your personal sanctuary with a walk-in closet and a relaxing ensuite featuring a walk-in shower. Convenience is key with a second-floor laundry closet and a well-appointed 4-piece bathroom. The lower level extends your living space with a warm and welcoming family room, a convenient 3pc bathroom, plus excellent storage. From the basement you can also access the patio that offers the perfect spot for summer barbecues and cozy evenings around the fire pit. This could be your next chapter! (id:50886)
Royal LePage Advantage Real Estate Ltd
7433 Sigsbee Drive
Mississauga, Ontario
Tastefully Renovated rare 5 Level Backsplit On A 160 Ft Deep Lot Nicely Landscaped perfect for summer fun. Lots of $$$ spent on upgrades, Modern Open concept Family Size Kitchen with Quartz counters & backsplash, Iron pickets, New wide plank hardwood floors, Upgraded washrm, W/O From Family Room To Newly Covered Patio. Newer patio door & vinyl windows, In-Law Suite With Separate Entrance Very Well Kept Home In Quiet Neighborhood. Finished basement is rented out. Walk To Bus And Shopping. (id:50886)
Homelife/miracle Realty Ltd
Th 5 - 63 St. Mary Street
Toronto, Ontario
A Rare And Exclusive Opportunity, The Urban Townhome Collection Offers The Ultimate In Luxury With The Exceptional Amenities Of Pemberton's U Condominiums Community. Steps To Yorkville-Bloor, U Towns Is A Masterful Collection Of Luxury Townhomes Connecting Residents To A Wealth Of Urban Amenities And Beyond. Townhome 5 Is The Most Coveted And Desirable South-West Facing Corner Exposure Into Scollard Park, Which Can Be Found Between Brennan Hall and St. Basil's Parish. This Home's Main Level Features 10 Foot Ceilings, A Custom Irpinia kitchen With High End Appliances: Wolf, Sub-Zero & Miele, And A Large Patio. Private Elevator Connecting All 5 Levels Including 3 Levels Of Opulent Living, 4th Level Rooftop Bar & Terrace With Retractable Awning And Lower Level With Personal Oversized 2 Car Garage. 2nd Level Has Been Converted To One Of A Kind Open Concept Entertainment Space With Bar And Office, While 3rd Level Primary & Secondary Bedrooms Remain. True Home Sized Custom Bathrooms, Laundry Room & Walk-In Closets Designed For The Most Discerning Buyer. (id:50886)
Sotheby's International Realty Canada
1980 West Quarter Line Road
Norfolk, Ontario
Extraordinary, private, treed .88 acre property with attractive 3+2 bedroom raised ranch less than 20 minutes away from Lake Erie! The oversized concrete drive leads to a large shop that can fit your tractors, seadoos, boats and more! Large kitchen with plenty of counter space and quality oak cabinets with a full dining room that opens to the large deck & panoramic view of the mature property. Plenty of extra space downstairs for guests or the grandkids with comfortable finished family room. Many upgrades including steel roof, vinyl windows, 200 amp breaker panel, newer furnace, concrete drive (2024), new flooring in upstairs bedrooms & more! In addition to the shop, the attached double car garage is ready for everyday life and keep your toys seperate! Close to Lake Erie - this home offers tremendous value & quality of life. Take the scenic drive to Norfolk County and see this beautiful country property today! (id:50886)
Royal LePage Triland Realty Brokerage
Upper - 11 Lorne Avenue
Hamilton, Ontario
Welcome to 11 Lorne! This lovely detached home was tastefully updated. The home boasts a Spacious Main Level, 2nd and 3rd Floors. Open concept on the main floor. Hardwood floors throughout. Custom Chef's Kitchen with S/S appliances, Quartz countertops and upgraded cabinets. Separate Laundry room on main floor. Newly renovated bathroom on the 2nd floor with heated floors. Enjoy relaxing in the fully fenced backyard, with custom garden boxes and a fire pit. Updated wiring, smart tech pot lights and Ecobee thermostat, duct work and plumbing, most windows updated, newer AC. This home is a few minutes walking distance of Gage Park and steps to St. Peter's Hospital. (id:50886)
Right At Home Realty
6871 St Michael Avenue
Niagara Falls, Ontario
Welcome to 6871 St. Michael Avenue, a beautifully maintained home nestled in one of Niagara Falls' most desirable family-friendly neighborhoods. This bright and spacious property offers a perfect blend of comfort and convenience, featuring generous living areas, a modern kitchen, and a private backyard ideal for relaxing or entertaining. Located just steps from the highly regarded St. Michael Catholic School, parks, and walking trails, this home is perfect for families seeking a safe and welcoming community. Minutes to shopping like COSTCO, WINNERS, WAL-MART, METRO and much more, and major highways like QEW and 420, offering excellent access to all amenities. Basement is not included. Don't miss the chance to call this wonderful property your next home! (id:50886)
RE/MAX Metropolis Realty
573 Glennelm Road
Greater Napanee, Ontario
Welcome to your dream home, where luxury meets tranquility in this stunning custom-built bungalow, completed in 2017. Set on an expansive 45-acre property, this residence offers the perfect blend of sophisticated elegance and natural beauty, making it a private haven for those seeking both peace and entertainment. Nestled amidst gorgeous mature trees with trails weaving throughout, this property boasts exceptional curb appeal. Its a nature lovers paradise with its lush landscape and opportunities for exploration right at your doorstep. The impressive backyard is the ultimate oasis, highlighted by an inground saltwater pool. Perfect for hosting family and friends or enjoying quiet, reflective moments under the open sky. Step into the open-concept main floor, bathed in natural light, soaring high ceilings enhance the spaciousness while the gas fireplace adds a cozy touch. The living area seamlessly flows into the dining area and exquisite kitchen. The heart of the home features a large island with Quartz countertops, perfect for culinary creations and casual gatherings. High-end finishes and ample storage complete this chef's dream. The main floor hosts two generously sized bedrooms, a 4-piece bath, and a luxurious primary bedroom. The primary suite includes a walk-in closet and a beautifully appointed 4-piece ensuite bath, offering a private retreat. The main level is thoughtfully designed with a laundry room and internal access to the fully insulated two-car garage, ensuring comfort and efficiency. Venture into the finished lower level to find an expansive rec room, a dedicated gym area, two additional bedrooms, and another 4-piece bath. This level also offers ample storage space, a bonus cold room, and a utility room. This extraordinary property is more than a home; its a lifestyle. Perfect for those yearning for space, privacy, and the opportunity to entertain in style. Schedule a private viewing today and witness the magic for yourself. (id:50886)
Mccaffrey Realty Inc.
114 - 15 Kneeshaw Drive
Barrie, Ontario
A stunning 1 bed 1 bath condo, luxurious living space in a brand-new building. This never-lived-in suite features an enclosed 4-season solarium balcony, air purification system, elegant flooring, and modern countertops. High-end finishes include 9-foot ceilings, upgraded trim, and ensuite laundry. Enjoy top-notch amenities including a fitness room, outdoor jogging track with fitness stations, playground, and EV charging stations. This community is designed with nature-inspired features such as custom waterfalls and fire elements. With easy access to Highway 400, Barrie South GO Station, and local shopping, this condo provides the ultimate lifestyle upgrade, complete with parking (id:50886)
Royal LePage Premium One Realty
3305 - 70 Town Centre Court
Toronto, Ontario
Live above the cloud. Luxurious Penthouse 2 Bedrooms, 2 Washrooms Condo on 33rd floor available for rent. Corner unit with large terrace and balcony offers excellent outdoor area to touch & feel cloud and unobstructed view of city skyline. Heating and Water included in rent. Stainless steel appliances include brand new refrigerator, stove and dishwasher. Ensuite washer and dryer. 2 minutes waking distance to Scarborough Town Centre Mall, Subway, Go transit, YMCA, Library, Movie Theater, Service Canada. 2minutes to Highway 401. Walking and transit score 10/10. Big park and kids play ground adjacent to the building. 24 hours security and Underground Visitor Parking. This building has party room, billiard, gym, yoga and movie theater.*For Additional Property Details Click The Brochure Icon Below* (id:50886)
Ici Source Real Asset Services Inc.
604 - 2025 Maria Street
Burlington, Ontario
Discover The Berkeley, an exceptional condominium located in the vibrant downtown Burlington, where modern luxury meets urban convenience. Residents of The Berkeley live in one of Burlingtons most sought-after buildings and enjoy a wealth of upscale amenities, including 24hr concierge service, professionally-equipped exercise room, stylish party room with kitchen, lounge, wet-bar and dining room, 2 guest suites, games and billiards room. The opulent details extend to the rooftop, where youll find a 3,000 sq. ft. landscaped outdoor terrace including 2 barbecues, a preparation area, inviting lounge areas, cozy firepits and dramatic views of the city. This impressive 2 bedroom, 2 bath suite offers 1,136 sq ft of thoughtfully designed living space with a seamless flow from one area to the next and accentuated by the natural light streaming in through large windows, creating a warm and inviting atmosphere. The sophisticated design is highlighted by elegant finishes and modern touches, which bring a sense of luxury to everyday living. The open-concept layout features a sleek, contemporary custom kitchen complete with stainless steel appliances, quartz countertops and a spacious island - perfect for both cooking and entertaining. The open-concept living room, dining area and private, open-air 150 sq ft balcony provide plenty of room for entertaining or unwinding. The spacious primary bedroom includes floor-to-ceiling windows that flood the space in sunlight, a walk-in closet and ensuite bathroom. Additionally, the suite includes 2 underground parking spots and 1 same level storage locker for your convenience. (id:50886)
Royal LePage NRC Realty

