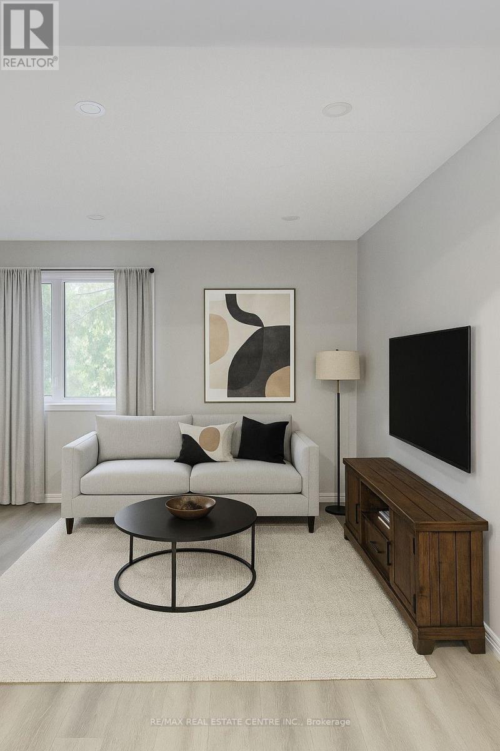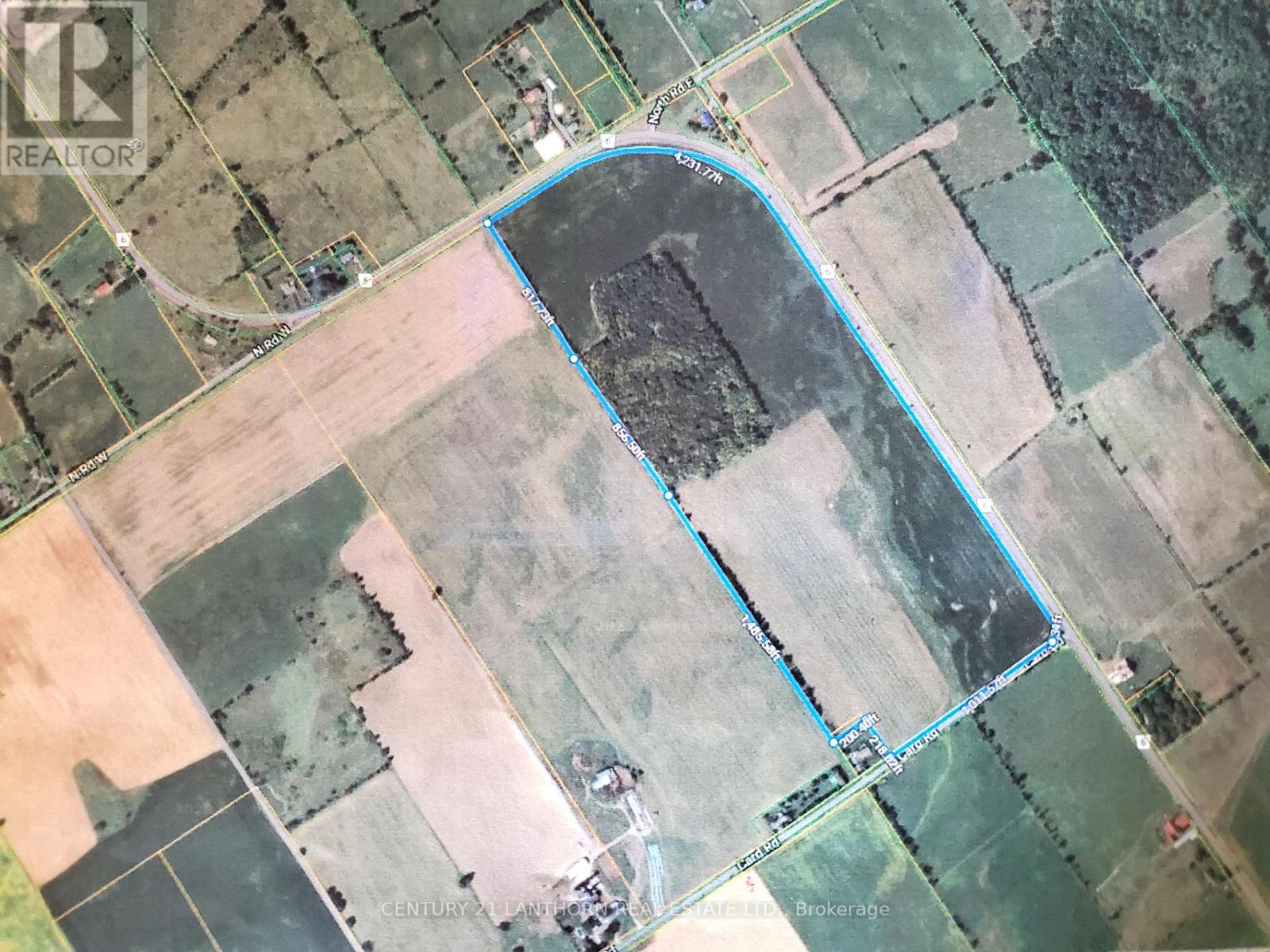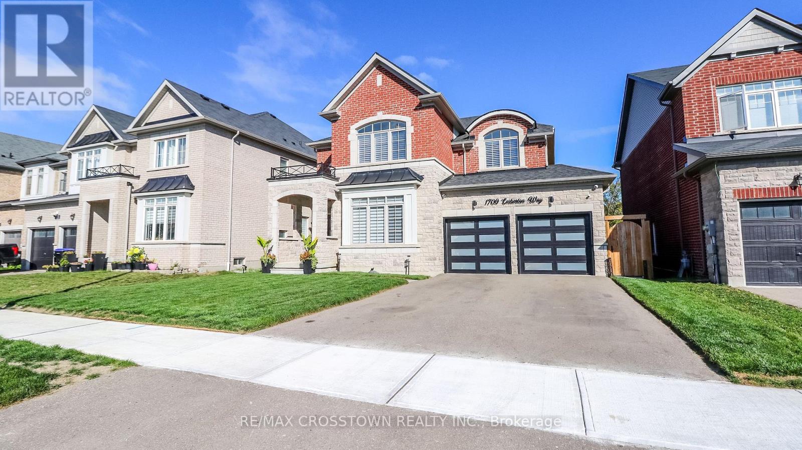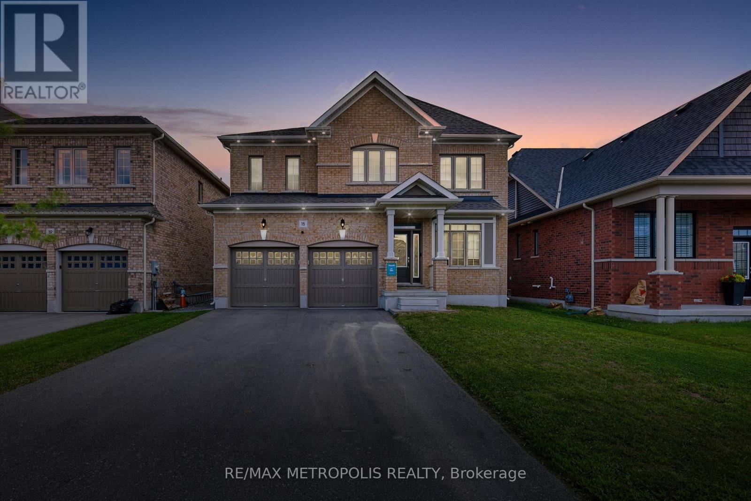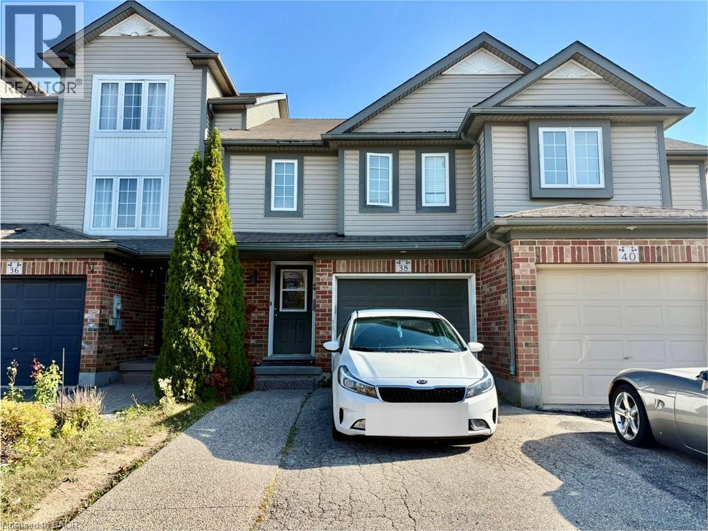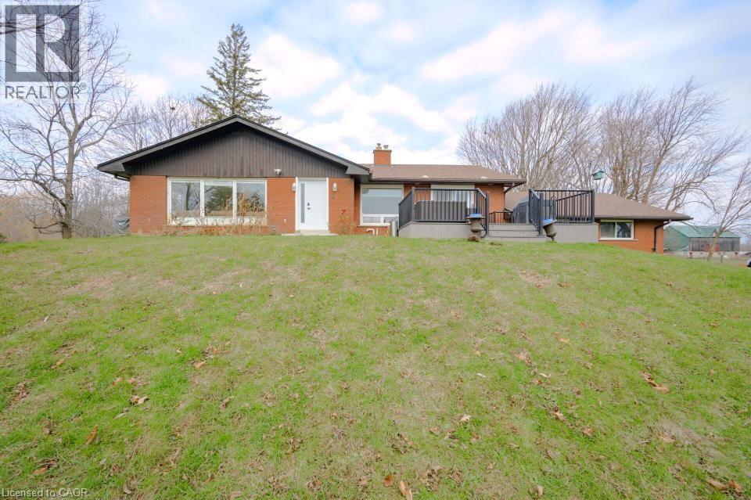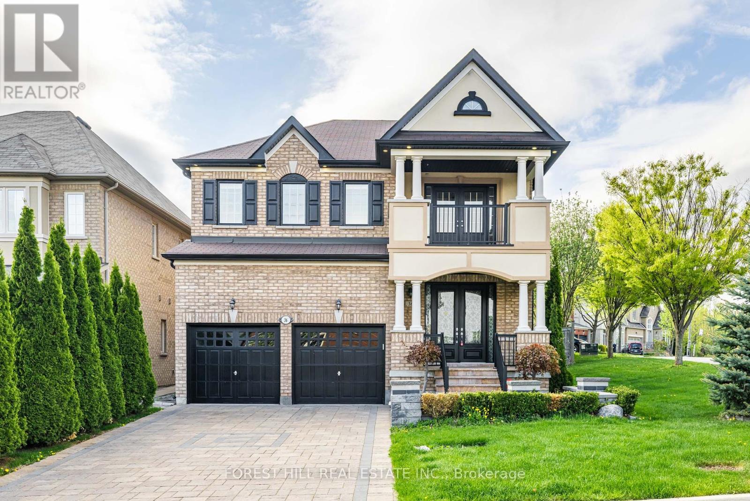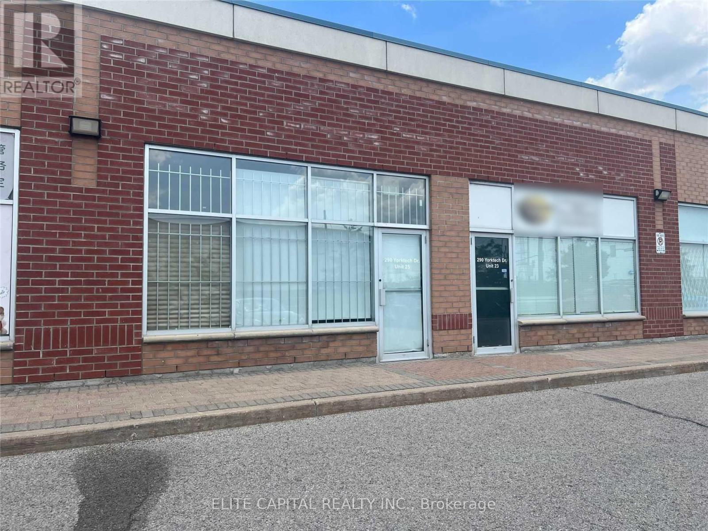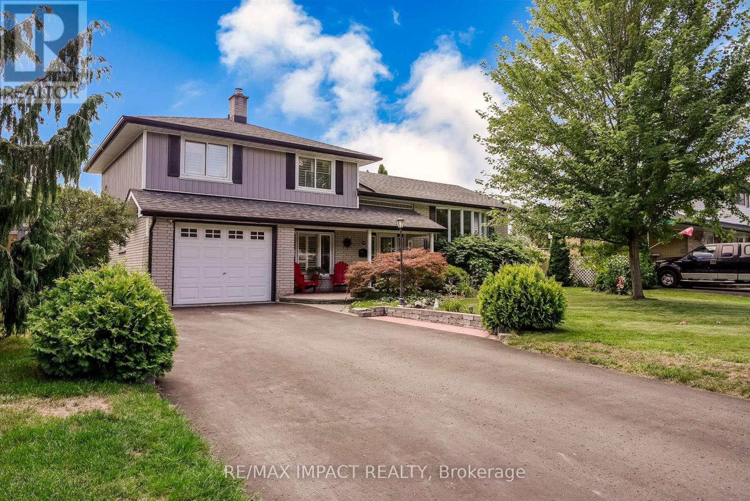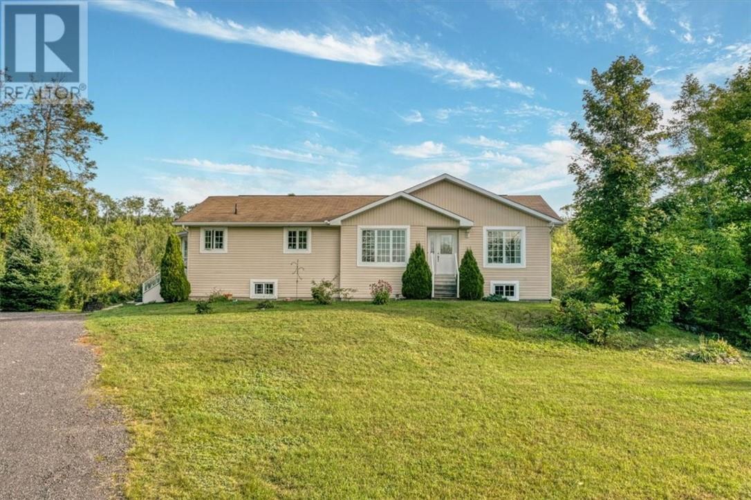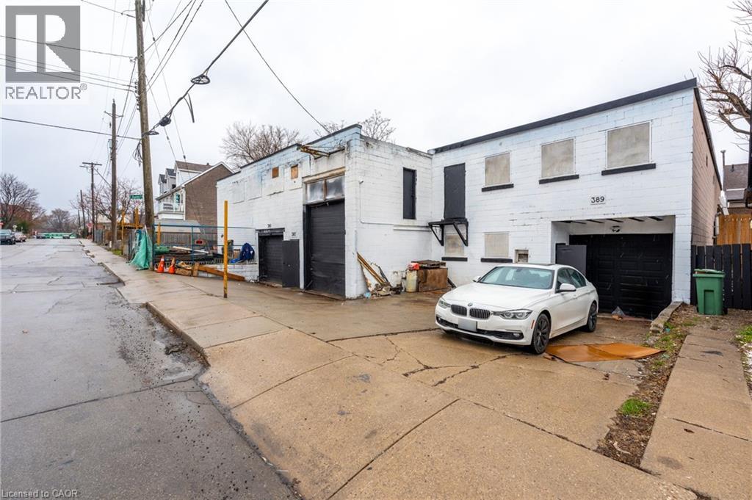22 Whittaker Street
Sudbury, Ontario
Welcome to 22 Whittaker, a well maintained legal 5-unit building located in a prime rental area in Sudbury's West End. This investment property hosts 1 x one-bedroom and 4 x two-bedroom units, all which are move-in ready and recently renovated. Features include coin operated laundry facilities, storage in the basement, separate hydrometers, a parking spot for each unit and a large, private backyard. This investment opportunity is a turn-key building for any investor producing great cashflow. Don't miss this opportunity! This property has over an 8% cap. Book your showing today! (id:50886)
RE/MAX Crown Realty (1989) Inc.
34 - 190 Fleming Drive
London East, Ontario
Spacious 5-Bedroom Townhome with Walk-Out Basement in Prime Location Across from Fanshawe College! Welcome to 190 Fleming Drive, Unit #34, a well-maintained and spacious 5-bedroom, 2-bathroom townhouse located directly across from Fanshawe College, making it an ideal opportunity for investors, students, or families.This bright, functional home offers a generous living area, an eat-in kitchen with ample cabinetry, and direct access to a private backyard. The walk-out basement adds valuable living space, perfect for a rec room, additional bedrooms, or a home office.The upper level features three generously sized bedrooms and a full bathroom, while the lower level provides two additional bedrooms and plenty of flexible space. Enjoy the convenience of one assigned parking space, with visitor parking available. Situated in a prime location close to shopping, parks, public transit, and all major amenities a fantastic investment or home for those seeking convenience and space. (id:50886)
RE/MAX Real Estate Centre Inc.
0 Card Road
Stone Mills, Ontario
PRIME AGRICULTURAL LAND! Approximately 93 ACRES total with approximately 73 ACRES WORKABLE ? currently in corn/soybean/hay rotation, approximately 20 ACRES of hardwood maple bush. This lovely acreage has 3 ROAD FRONTAGES. Possible potential to build a home, add outbuildings for your own hobby farm. Great property for outdoor recreation in all 4 seasons. THIS WONDERFUL ACREAGE of FARM LAND is a COMPLIMENT to MLS#X7061866. Approximately 20 minutes to amenities in Napanee, approximately 30 minutes to Kingston. LAND ? A GREAT INVESTMENT. (id:50886)
Century 21 Lanthorn Real Estate Ltd.
1709 Emberton Way
Innisfil, Ontario
Welcome To This Exquisite 4-Bedroom, 5-Bathroom Luxury Home Set On A Premium Lot In A Highly Sought-After, Family-Friendly Neighbourhood. With A Timeless Brick & Stone Exterior, This Residence Showcases Pride Of Ownership And Offers An Exceptional Blend Of Style, Function, And Elegance.Step Inside To An Open-Concept, Sun-Filled Floor plan Featuring Soaring Coffered Ceilings, Hardwood Floors, And Pot lights Throughout. The Family Room Is Centered By A Striking Gas Fireplace, While The Gourmet Kitchen Impresses With Upgraded Cabinetry, Quartz Counter tops, Custom Backsplash, Oversized Breakfast Island, Pantry, Designer Lighting, And Under-Mount Cabinet Lighting With A Walkout To A Private Deck Overlooking The Ravine. The Floor plan Flows Seamlessly Into The Living And Dining Areas, Perfect For Both Entertaining And Everyday Living. The Primary Suite Is A True Retreat, Featuring Coffered Ceilings, Pot lights, A Custom Walk-In Closet, And A Spa-Inspired 5-Piece Ensuite. Each Additional Bedroom Offers Private Bathroom Access, Ensuring Comfort And Convenience For The Entire Family. The Fully Finished Walkout Basement Expands Your Living Space With A Media Room Featuring An Electric Fireplace, Built-In Bar, Full Bathroom, And Spacious Great Room With Direct Access To A Professionally Landscaped Backyard Oasis. Complete With Interlocking, Solar Lighting, A Fire-pit And A New Deck. This Outdoor Haven Is Perfect For Relaxing Or Hosting Guests. Additional Features Include Upgraded Garage Doors, Custom Shutters & Blinds, And Immaculate Finishes Inside And Out. Located Steps To Parks, And Just Minutes To Beaches, Schools, Marinas, And The Future GO Train Station. This Rare Offering Combines Luxury, Lifestyle, And Location. Truly A Must-See! (id:50886)
RE/MAX Crosstown Realty Inc.
Main & Upper - 15 Douglas Kemp Crescent
Clarington, Ontario
Furnished 4 bedroom, 3 bath full brick home available for short term and long term rent in the wonderful Northglen Community. With a brand new school within a 5 minute walk! This modern gem is loaded with upgrades including a Samsung stainless steel fridge and stove (2024), custom kitchen backsplash (2024), granite kitchen countertops, extended kitchen cabinets, double stainless steel kitchen sink and a brand new fence (2024). Step inside and be greeted by a bright open-concept layout perfect for entertaining. The main floor boasts hardwood flooring, a spacious family room with a built-in fireplace and a stunning kitchen featuring stainless steel appliances, a centre island with breakfast bar and a walk-out to a huge backyard ideal for family gatherings and summer BBQs. The spacious primary suite includes two walk-in closets and a luxurious 5-piece ensuite with his and her sinks, bathtub and enclosed shower. The second floor offers added convenience with an upper-level laundry room and spacious bedrooms perfect for growing families or guests. No sidewalk providing ample parking. Located in a family-friendly neighbourhood this home is steps to parks, trails and community amenities with a brand new Northglen Elementary School coming into the community slated for completion in 2025. All essentials such as FreshCo, Shoppers Drug Mart, TD Bank, Pizza Pizza, Canadian Tire, Home Depot, Staples, McDonalds, Subway, Walmart and much more just minutes away! (id:50886)
RE/MAX Metropolis Realty
38 Max Becker Drive
Kitchener, Ontario
This FREEHOLD townhome is located in the highly sought-after Williamsburg neighbourhood, offering an excellent opportunity for first-time home buyers or small families. It features three spacious bedrooms, 1.5 bathrooms, 2nd floor laundry, and a fully finished basement with a rough-in for an additional bathroom. Set in a family-friendly community, this home provides convenient access to major highways, schools, gym, shopping centre, and a variety of everyday amenities, combining comfort, convenience, and lifestyle in one ideal location. (id:50886)
Royal LePage Peaceland Realty
491 Hwy 5 W
Dundas, Ontario
Welcome to your dream country retreat! This fully renovated ranch bungalow set well back from the entrance, sits on 2.47 scenic acres, offering the perfect blend of privacy and functionality. Enjoy modern finishes throughout the open-concept main floor featuring a stylish kitchen, a spacious living area, and bright dining space with serene views. With a few minor adjustments this home would give you 2+2 bedrooms, 2.5 updated bathrooms, and a finished lower level with separate entrance – ideal for in-law suite potential. Outdoors, you'll find a tranquil pond, a detached workshop with heat and hydro for hobbies or storage, and a 2-car garage. Bonuses include natural gas to the home, garden irrigation and complete water filtration system. Whether you're entertaining, relaxing, or working from home, this property has it all. Peaceful rural living just minutes from town amenities! Don’t be TOO LATE*! *REG TM. RSA. (id:50886)
RE/MAX Escarpment Realty Inc.
36 Zoran Lane
Vaughan, Ontario
***Your Search Is Over-------Welcome To Your New Home, Situated on a Quiet Street In The Pristine Community Of Patterson-------This is a Turnkey Ready & Ready-To Move-In Home!!-------This Amazing 4 +1 Bedrooms & 4 Bathrooms Home Loaded With Upgrades, Magnificent Open Concept Floor Plan & The Entrance Welcomes You with a Large--Spacious Foyer, Double Front-Door. Soaring--2Storey Living Room with a 2Ways Fireplace and Floor to Ceiling Window Draw Your Eye Upward. The Eat-In Kitchen Loaded with S-S Appliance & Centre Island, Spacious Breakfast area, Easy Access To a Backyard. The Family Offers an Open Concept with a Kitchen & Breakfast Area, Making It Ideal For Family-Daily Life and Entertainment. The Elegant Primary Bedroom Offers a 5Pcs Ensuite and W/I Closet. All Bedrooms has Lots of Natural Sunlit. Fully Finished Basement with a Spacious Recreation area perfect for all family sizes, 3pcs Bathroom and Den/Office Easily Converted to Bedroom***Features------ Hardwood Floor Thru-out, Laminate Floor Thru-out(Basement), Crown Mouldings, Smooth Ceiling, Pot Lights, Closet Organizer, Floor To Ceiling Windows With Custom Curtains, Fully Landscaped With Sprinkler System, Enjoy Summer Days On Interlocked Patio Or Sip A Tea On Private Terrace----This House Has It All. A Must See!!!----------Full Lot Size : 36.06 ft x 48.91 ft x 58.64 ft x 113.69 ft x 35.06 ft x 25.19 ft---As Per Mpac (id:50886)
Forest Hill Real Estate Inc.
25 - 290 Yorktech Drive
Markham, Ontario
Sought After Industrial/Retail Complex In The Heart Of Markham. High Traffic Area. Close To All Amenities, Steps To First Markham Place, Restaurants, Costco & Minutes To Highways 407/404. Bright & Spacious Unit Fronting On Yorktech With Easy Access, Practical Layout, Zoning Permits 30% Retail & 70% Industrial Use, one drive in. Suitable For Many Businesses. (id:50886)
Elite Capital Realty Inc.
415 Jane Avenue
Oshawa, Ontario
Beautiful Home In The Desirable Northglen Community Of North Oshawa! Features Finished Basement & Parking For 5 Vehicles. Well-Maintained With A Private, Resort-Style Backyard Offering An Inground Pool (2024 New Liner, Heater & Pump $13K Per Seller), Large Hot Tub (As Is) & Full Stonework Perfect For Family Gatherings & Entertaining. Updated Kitchen With Granite Counters & Backsplash, Walk-Out To Covered Deck Overlooking Pool. Family Room With Gas Fireplace & Convenient Powder Room. Upper Bath With Heated Floors & Glass Shower Doors. Newly Added Full Washroom (Dec 2023) In Lower Level. Spacious Living & Dining Room, Updated Foyer & Insulated Shed Complete This Exceptional Home! An Ideal Choice For First-Time Homebuyers Looking For A Move-In Ready Home With Space To Grow, Entertain, And Enjoy Year-Round Comfort. (id:50886)
RE/MAX Impact Realty
2182 Vermillion Lake Road
Chelmsford, Ontario
Welcome to your country escape, set on just over 30 acres of land with endless possibilities! Whether you’ve dreamed of keeping farm animals, exploring trails, or simply enjoying the peace and privacy of a beautifully landscaped property, this home offers it all. Surrounded by mature perennials and nature, it’s a true retreat with both space and tranquility. Across the street lies stunning Vermillion Lake, where fishing, boating, and year-round outdoor activities await. With the boat launch just around the corner, you’ll always be close to the water. This property also includes a seacan for convenient storage, offers potential for severance, and even the option to potentially add a secondary dwelling, perfect for multi-generational living. Built in 2005, the home itself is warm, inviting, and designed for comfort. The open-concept main floor boasts gleaming hardwood flooring and a spacious kitchen with oak cabinetry and band new appliances. The primary features a large walk-in closet and private ensuite, while the convenience of main floor laundry with a brand-new washing machine makes everyday living a breeze. Downstairs, the basement is already drywalled with high ceilings, only needing flooring and a finished ceiling to become a fully functional space tailored to your needs. Other updates include a newer oil tank (2021), ensuring peace of mind for years to come. From the serene setting to the modern comforts, this property is the perfect blend of country living and opportunity. Call now for your personal tour. (id:50886)
Century 21 Select Realty Ltd
24 Clark Avenue
Hamilton, Ontario
Commercial Space for Lease – Versatile Options Available! TONS OF POSSIBILITIES WITH THIS SPACE! M6 ZONING! Great location close to Burlington Street and Downtown area with easy highway access! This building offers a range of spaces to suit different business needs, from smaller bays to larger open areas. Outdoor space available. Whether you’re a tradesperson, mechanic, or looking for flexible commercial space, we can accommodate. • Individual bay available with private washroom. Bay door size: 9’1” wide x 11’2” high. 18ft ceiling height. Great for mechanics or storage. Available at a flat rate. • Additional 4,438 sq ft available with 11 ft ceiling height. Ideal for many types of businesses. Space comes with 2 pce washroom. Bay door size 7’10 X 8’10 The landlord is open to build-to-suit options and is flexible on terms. Let us know what you need – bring us an offer and let’s make it work. (id:50886)
Snowbirds Realty Inc.


