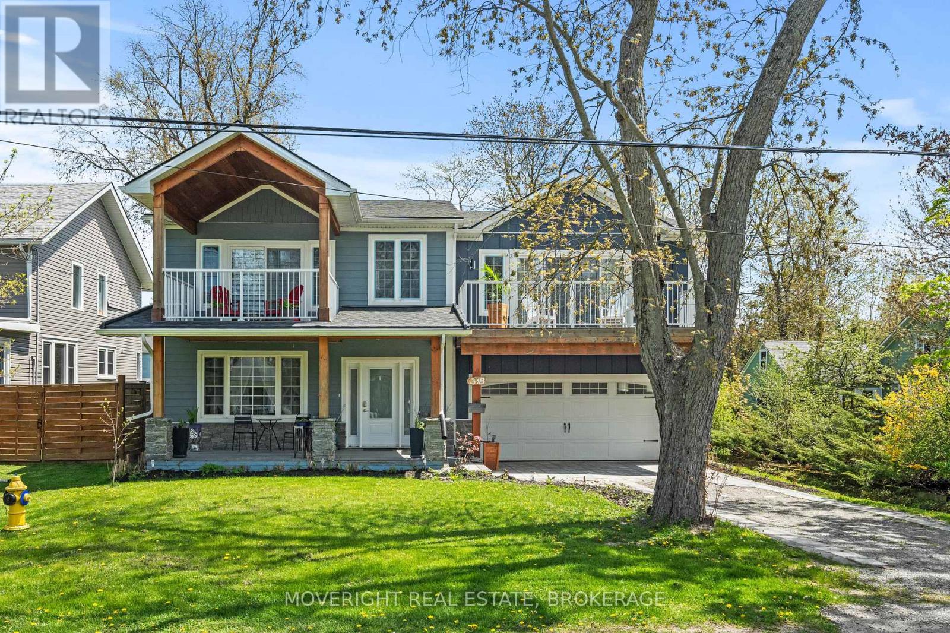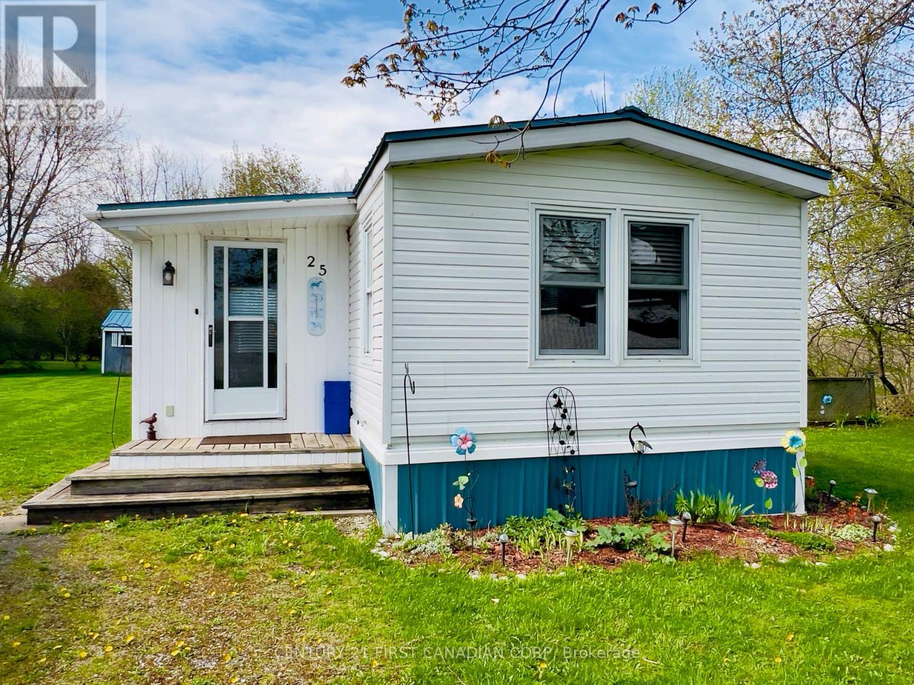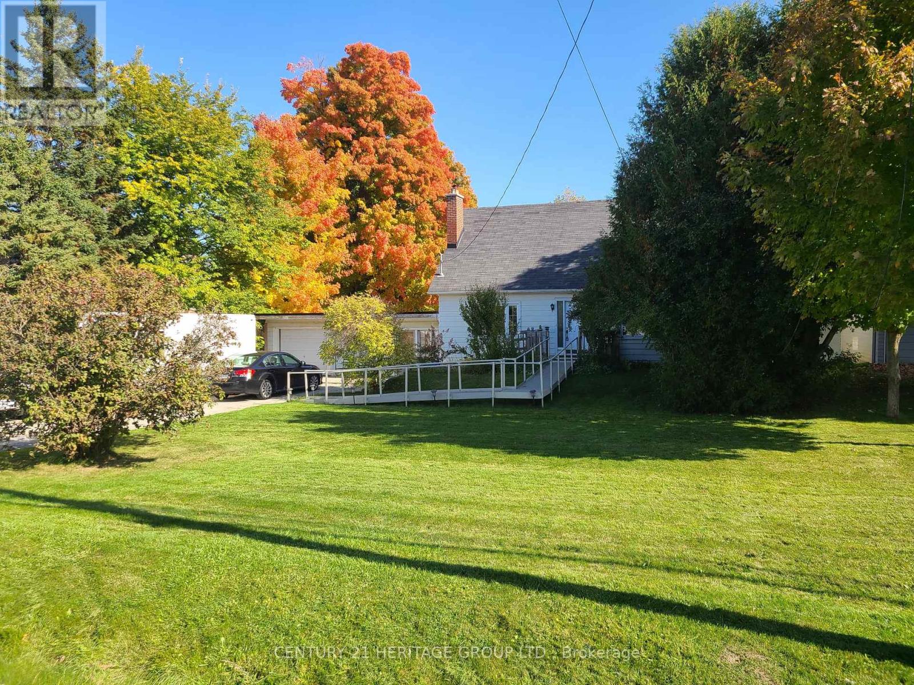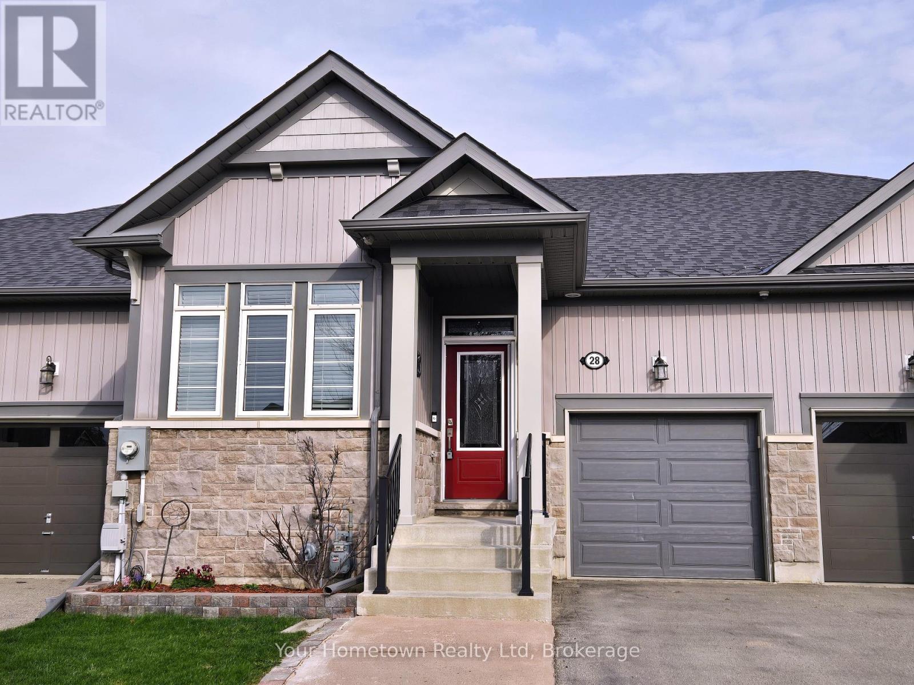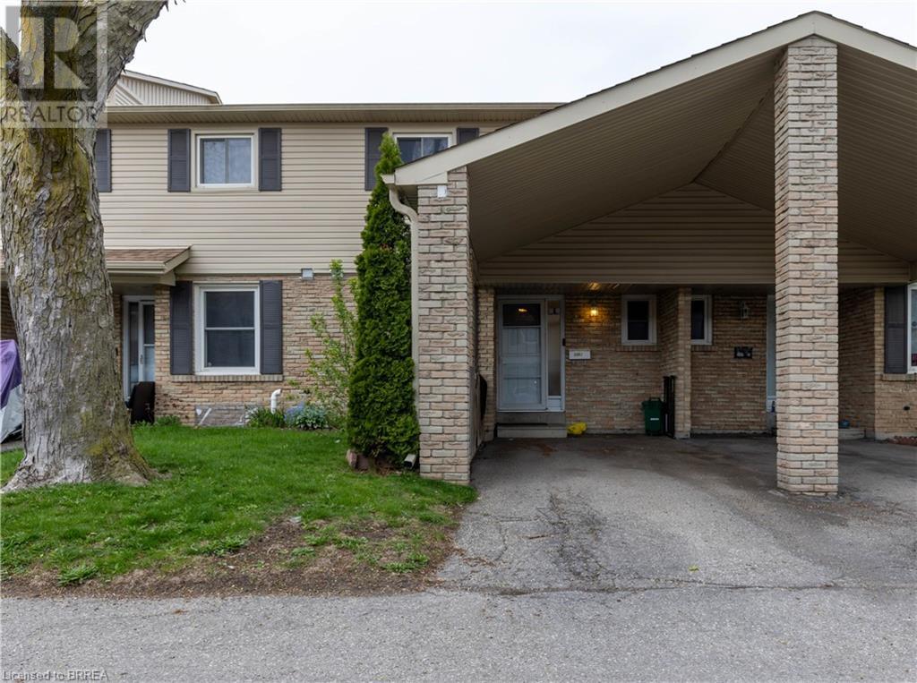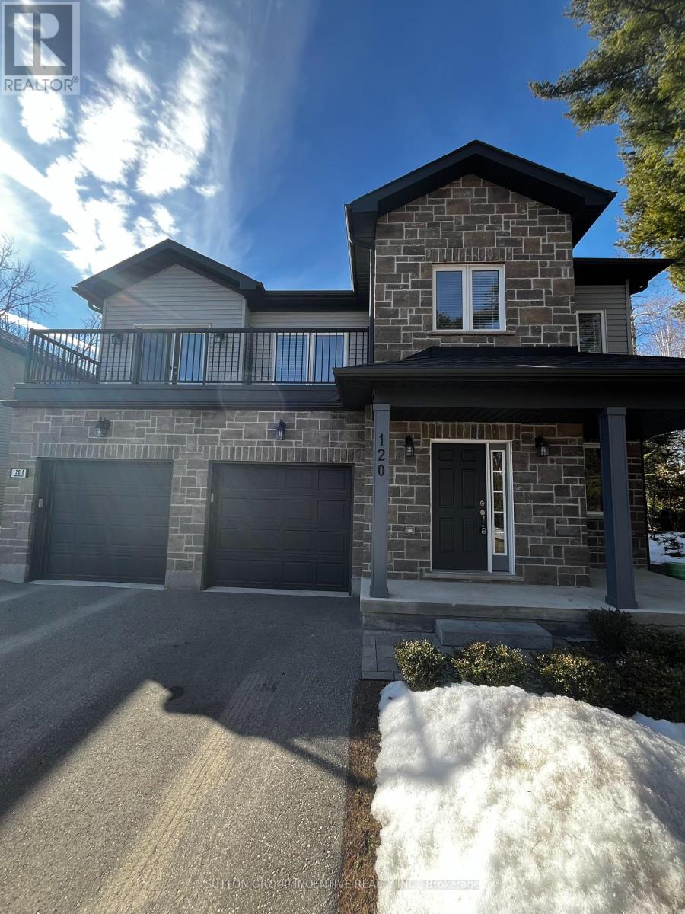318 Beachview Avenue
Fort Erie, Ontario
Wake up to nature and the water every day. Only steps to the lake and Waverly Beach with walking paths and shoreline all around. Make this 2400sqft, 3 bedroom, 2.5 bath 2 story your family's next home. This spacious beach home features generous room sizes and an exceptional open concept layout with a main-floor family room, and an oversized kitchen with a pantry, plenty of quartz countertop space, an eat-in island, crown moulding, pennant + and under-cabinet lighting as well as an abundance of cabinetry. There's even vaulted ceilings with skylights in the great room which floods the home with natural light and a dining room just off the kitchen with sliding doors leading to your private patio in your oversized fenced backyard. Upstairs boasts 3 welcoming bedrooms all of which have their own balconies for morning coffees, afternoon sunning or evening reading. The master suite has a walk-in closet that is sure to please even the best of shoppers and a 5-piece ensuite with glass shower and a deep stand alone tub. A main floor powder room, double attached drive-through garage, backyard shed, covered front porch and mature trees surrounding are additional features. Good mechanicals, furnace, air conditioning, electrical and shingles that have all been updated within the last 5 years. With nothing to do but move in, this home is sure to please. Call and book your appointment today. (id:50886)
Moveright Real Estate
21 - 8974 Willoughby Drive
Niagara Falls, Ontario
Gorgeous! Spacious ! Beautifully built in 2021 by award-winning Silvergate Homes, bungalow-townhome in the exclusive Legends on the Green community offers premium finishes, an attached garage, and a 10x15 ft covered deck. Move-in ready with a desirable layout and sleek modern design! A spacious foyer welcomes you, leading to a bright front bedroom with an oversized window perfect for a home office. Down the hall, a stylish full bath is conveniently combined with main floor laundry. The designer kitchen boasts quartz countertops, pristine cabinetry, and an island with a breakfast bar. The open-concept dining and living area features 9-ft ceilings, California shutters, and luxurious engineered hardwood floors. Step through to the deck with glass railings for unobstructed views and access to a stunning interlock patio. The primary bedroom offers a tranquil retreat with a walk-in closet and spa-like ensuite featuring a glass and tile shower. Downstairs, the fully finished basement includes a spacious great room with a surround-sound home theatre, gym space, a large bedroom, and a 4-pc bath. The entire house offers a built in speakers and one fireplace in the living room. With low condo fees, proximity to Legends on the Niagara Golf Course and the Niagara River, and high-end extras like a maintenance-free aggregate stone driveway, interlock patio, upgraded kitchen cabinets, and oversized doors, this dream home wont last long! Bring your fuzzy clients ! (id:50886)
Executive Real Estate Services Ltd.
25 - 4899 Plank Line
Bayham, Ontario
Welcome to Otters Edge Estates, an exclusive adult community designed for those aged 55 and older, offering YEAR-ROUND living tailored to the retiree's lifestyle. This 2-bedroom, 1-bathroom mobile home with the potential of 2 more bedrooms and/or a sunroom. Its spacious open-concept kitchen/dinette and living room area make for a welcoming and comfortable living space. Nestled at the entrance of the estates, it boasts views of nearby farmers' fields and a picturesque forest behind. Just minutes from the stunning Port Burwell beach and the shores of Lake Erie. This home is part of the Otter's Edge Estates community, offering access to amenities and services to enrich your retirement years (visit www.ottersedgeestates.ca for more details). For those seeking tranquility, the property provides the perfect outdoor space. If you're in the mood for a leisurely stroll, you can explore down to the Pavilion and boat launch, leading to Otters Edge Creek, where you can indulge in the beauty of the great outdoors. The financial aspects for this property are a monthly lot fee of $850 plus an additional $90 per month for water. If you're looking for a harmonious blend of comfort and serene natural surroundings, this property is an ideal choice. (id:50886)
Century 21 First Canadian Corp
32 Elderbank Court
Brampton, Ontario
Stunning Family Home Nestled In Premium Brampton Location Of Heart Lake West In A Sought After St. Backyard Will Remind You Of The Cottage With 2 Decks, Wonderful Views Of The Ravine And Etobicoke Creek. Large Spacious Family Room With Newer Hardwood Floors & Great Windows With South Exposure. New Updated Kitchen Boasts Built-In Oven/Microwave Combo, Cooktop, Quartz Countertop & Breakfast Area. Tenant Pays 70 % Utilities. Bedrooms Are All Good Size With Master Having W/I Closet And Newly Updated 3 Pc Ensuite. Updated & Immaculately Maintained This Home Is Move-In Ready.(Please Note: The Furniture In The Pictures are not included, The House Is Unfurnished. (id:50886)
Homelife/miracle Realty Ltd
Cityscape Real Estate Ltd.
20927 Shaws Creek Road
Caledon, Ontario
Entire House for Rent! Experience the best of country living in this charming 3-bedroom upper level with 2.5 washrooms and 1 bedroom in-law suite with separate laundry -nestled on an acre lot in the beautiful Caledon. Spacious living Area With plenty of parking space for your convenience, Very Clean Property, Looking for a triple A tenant (id:50886)
RE/MAX Gold Realty Inc.
10911 Victoria Square Boulevard
Markham, Ontario
Attention!!! Location! Location! Location! Builders/Developers or Build Your Dream Home !! This Stunning 17,104 Sq ft Large Corner Property is next to and within 100 Feet Radius of Recently Developed Townhouse Subdivision. This Exquisite Paradise property is surrounded with mature trees situated in quiet Hamlet of Victoria Square Community/Elgin Mills at the Border of Richmond Hill and Markham Only Minutes to HWY 404, Costco, Home Depot, Schools, Banks, PetSmart, Retail Outlets, Restaurants, Go Train Station, Library, Community Center and Many More Amenities. Extremely High Demand Exceptional Location. (id:50886)
Century 21 Heritage Group Ltd.
28 Middleton Avenue
Centre Wellington, Ontario
Charming Freehold Townhouse in Fergus - Move-In Ready! Welcome to this bright and beautifully maintained 2-bedroom, 3-bathroom freehold townhouse in the heart of Fergus. Perfectly sized for couples, small families, or downsizers, this home offers a thoughtful layout and a host of desirable features, including two four piece bathrooms plus an ensuite. Step into the spacious kitchen complete with a large pantry, perfect for all your storage needs. All appliances are included, making your move easy and seamless. The laundry room features an extra storage closet, adding even more functionality to the space. Upstairs, the primary bedroom boasts his and hers closets, offering plenty of wardrobe space, and ensuite. The fully finished basement is bright and welcoming, enhanced by modern pot lights, ideal for entertaining at the dry bar, playing darts or relaxing .Enjoy outdoor living in your fully fenced backyard, a great space for pets, kids, or quiet evenings. A shed is included for added storage. The garage door is insulated, and the garage is equipped 240 volts power. Located in a friendly, established neighborhood close to parks, schools, and all amenities Fergus has to offer! (id:50886)
Your Hometown Realty Ltd
235 Lakewood Drive
Oakville, Ontario
Located in coveted West Harbour, come discover tranquility and elegance at 235 Lakewood Drive. Nestled on a generous .56-acre lot, embraced by majestic foliage in a private cul-de-sac, this residence epitomizes serene living mere steps from the lake. Crafted by renowned architect Gren Weis, the fusion of stone and wood siding spans over 6,200 square feet. Step into the foyer with its soaring cathedral ceilings, offering glimpses of the expansive living spaces beyond. Designed for seamless flow, this sophisticated layout effortlessly accommodates both grand and intimate gatherings. A bespoke oak staircase adorned with shimmering Schonbek chandeliers leads to the upper levels, where solid oak hardwood flooring graces much of the home. The living room boasts exquisite millwork, custom fireplace, and state-of-the-art entertainment amenities by Canadian Sound Ltd. The gourmet kitchen, recently reimagined, features top-tier appliances, quartz countertops, and abundant storage, with access to a sprawling composite, low maintenance deck. A stately maple wood-paneled study overlooks manicured gardens, providing a serene retreat. Five generous bedrooms, each with an ensuite and ample closets, offer luxurious comfort. The primary suite is a haven of indulgence, flaunting dual walk-in closets, spa-like ensuite with airy vaulted ceilings, skylights, and deluxe fixtures. The lower level is all about leisure and function, boasting a custom-painted wood-paneled rec room with lakeside vibes, alongside a gym, wine cellar, and top-notch utility room. Outside, the meticulously landscaped grounds offer a saltwater pool with waterfall, a spa, and outdoor entertainment system, perfect for alfresco movie nights. This home boasts a brand new roof with lifetime warranty! Stroll to lovely downtown Oakville, trendy Kerr Village, Tannery Park along the Lake & waterfront trails. Close proximity to highly esteemed schools. (id:50886)
Royal LePage Real Estate Services Ltd.
500 Grey Street Unit# 500j
Brantford, Ontario
Owner Occupied......Investment Opportunity or First-Time Homebuyer Gem! 3-Bed, 2-Bath Townhouse Condo at 500J Grey Street Attention investors and first-time homebuyers! This 3-bedroom, 2-bathroom townhouse condo at 500J Grey Street offers a fantastic opportunity to own a property in a prime location at an affordable price. With a little touch of your own, this home could shine and provide great value for years to come. 3 Bedrooms, 2 Bathrooms: Spacious layout offering plenty of room to make it your own. Low Condo Fees: Enjoy low maintenance living with minimal fees, great for investors or budget-conscious buyers. Prime Location: Conveniently close to a bus route for easy public transit access. Quick Commute to Highway 403: Ideal for those commuting for work or travel. Near Woodlands Community Center: Enjoy recreational activities and green space just a stone’s throw away. Whether you're looking for a great investment property with strong rental potential or a project for your first home, this townhouse condo has the foundation for success. Schedule your showing today and discover the possibilities. (id:50886)
Royal LePage Brant Realty
48-50 Erie Boulevard
Long Point, Ontario
Live at the lake! Waterfront at one of the most beautiful Ontario beaches at Long Point, Lake Erie. Picture yourself breathing in the fresh air off the lake watching the sunrise with your morning coffee, launch the boat from your private boat launch and catch some perch for supper. Short term vacation rental income available on your property with 1, 2 and 3 bedroom turn key furnished cabins. This property is truly living a dream life. Located on the inner bay with beach access across the road the main building offers spacious rooms, 4 bedrooms, 2 bathroom and two kitchens. Lots of opportunity to create in the main great room to be a wonderful entertaining space for family and friends or your own private living room with view of the lake. Great room can also become a space for more revenue as a store, shop or common area space for short term rental guests. This offering comes complete with furnishings for all 9 suites & main house, water crafts, outdoor furnishings, 7 BBQs, 5 boat slips, fire pit rings, fish cleaning hut, appliances, linens, 8 TVs, dishes and all decor. Live in the main house and the let the income pay the bills! Firewood and ice sales also an option for further income. Private boat launch can support turn around of up a 24 ft. Tons of on site parking. Come and see Norfolk County's best kept secret of the Canadian Caribbean, the stunning beaches of Long Point home to thousands of visitors each year. Popular short term rental location. (id:50886)
Royal LePage Brant Realty
A - 120 40th Street N
Wasaga Beach, Ontario
Welcome home to this beautifully maintained upper-level unit, offering 3 generous bedrooms and 2 full bathrooms just a short walk to Beach 5. Featuring an open-concept living and dining area, a modern kitchen with stainless steel appliances, is the perfect space to spend time with the family. The primary bedroom includes an ensuite bathroom, walk in closet and sitting area, while the additional bedrooms are perfect for family, guests, or a home office. This unit has its own backyard space as well as a garage space with 2 driveway parking spaces. (id:50886)
Sutton Group Incentive Realty Inc.
622 Campbell Rd
Evansville, Ontario
Escape the hustle and bustle, and enjoy this great country cabin (2 bedroom 1 bathroom) on almost 5 acres! Over half of this level property is treed, and there are also apple and pear trees. There is room for additional sleeping accommodations. It includes a 2nd driveway at emergency #614. There are 2 large outbuildings for firewood and to handle all of your storage needs. Year round living is possible if the water system was modified to not freeze in the winter. Experience tranquil evenings around the fire in the gazebo! (id:50886)
Bousquet Realty

