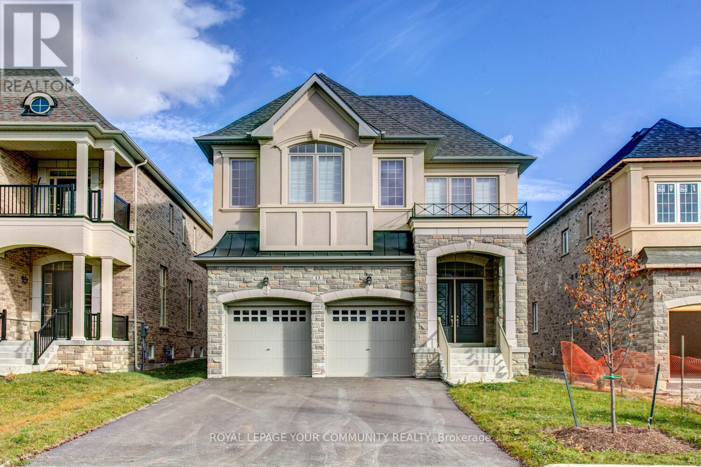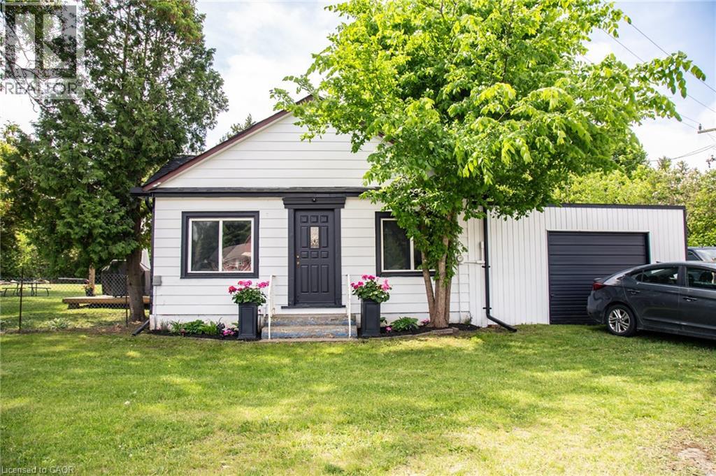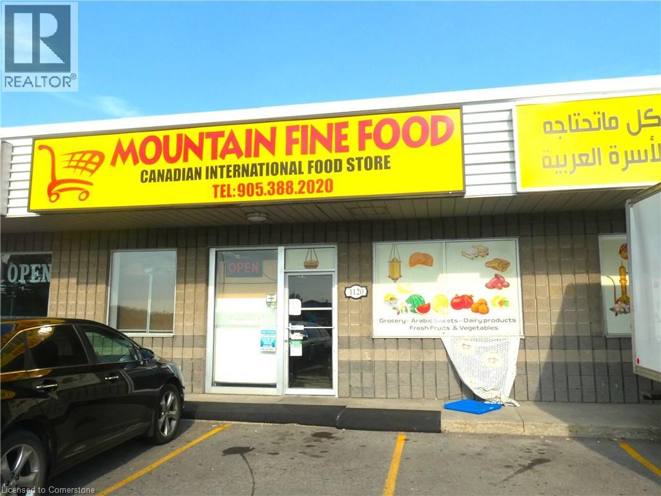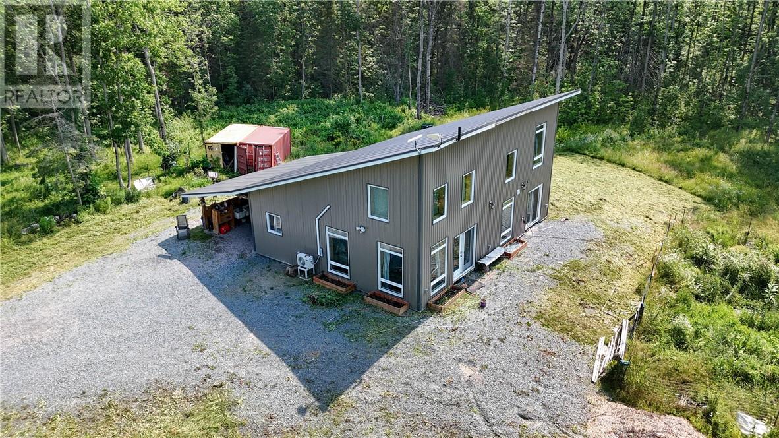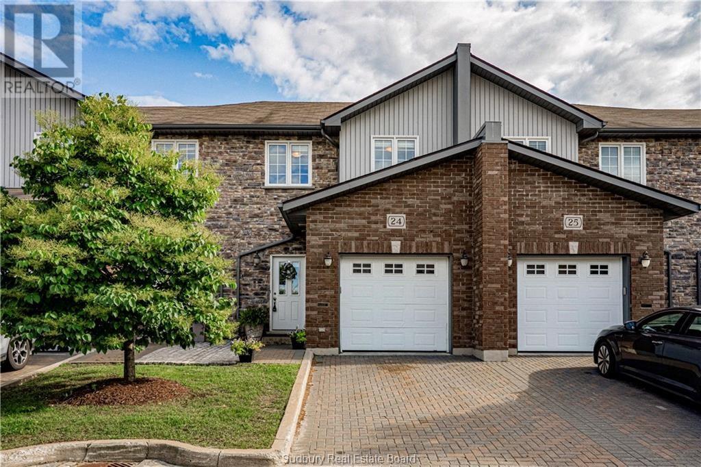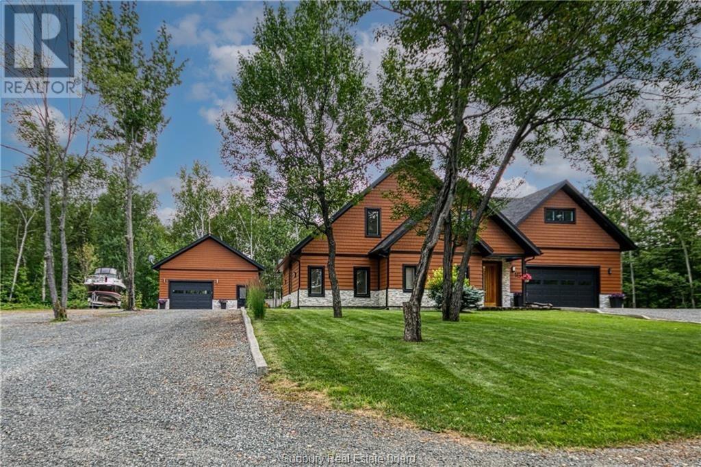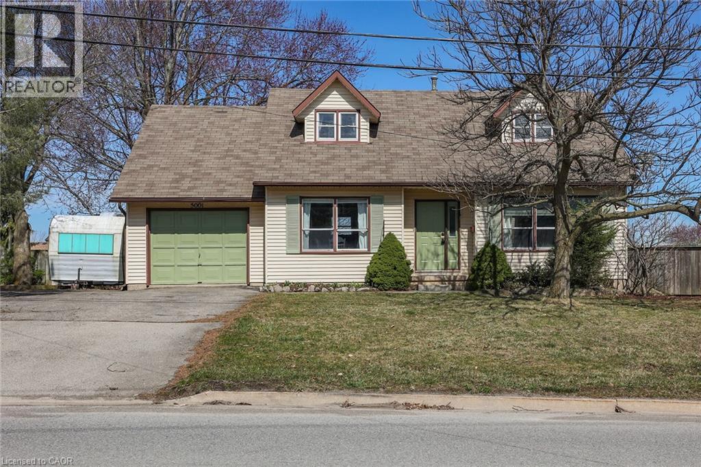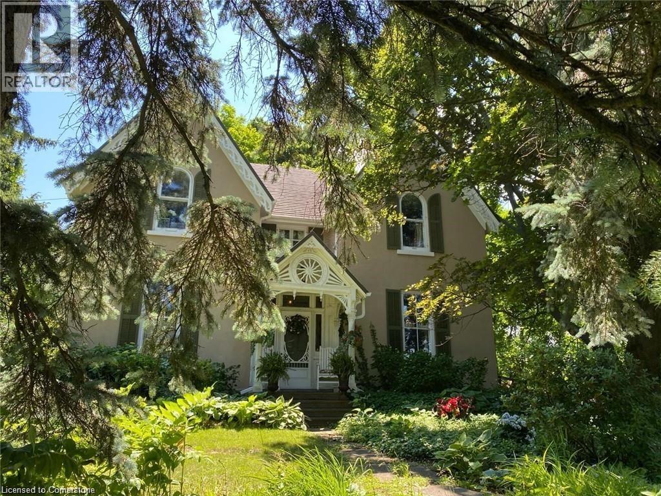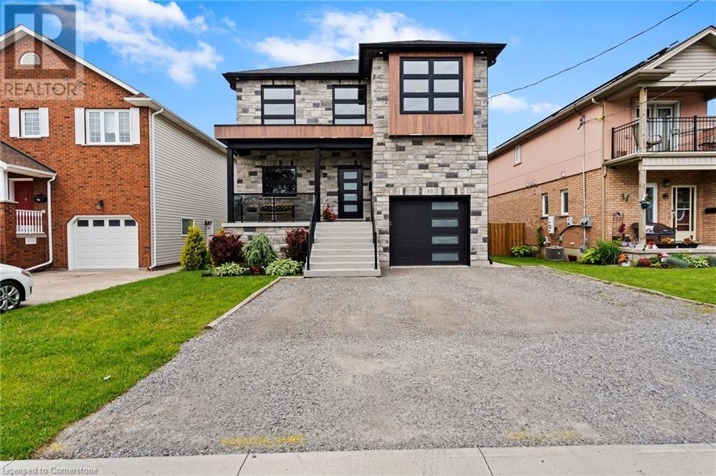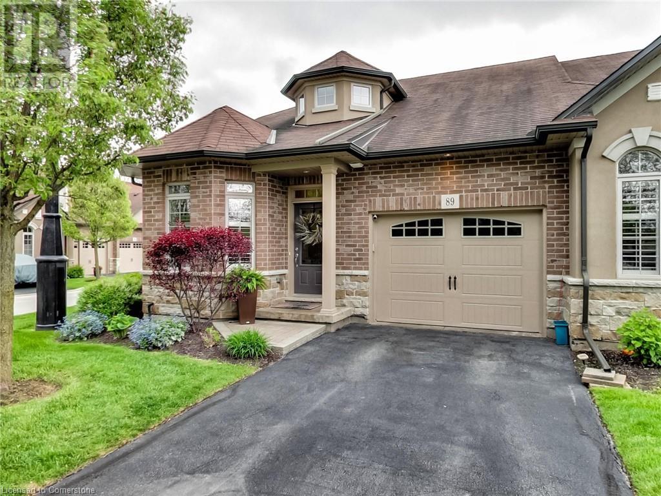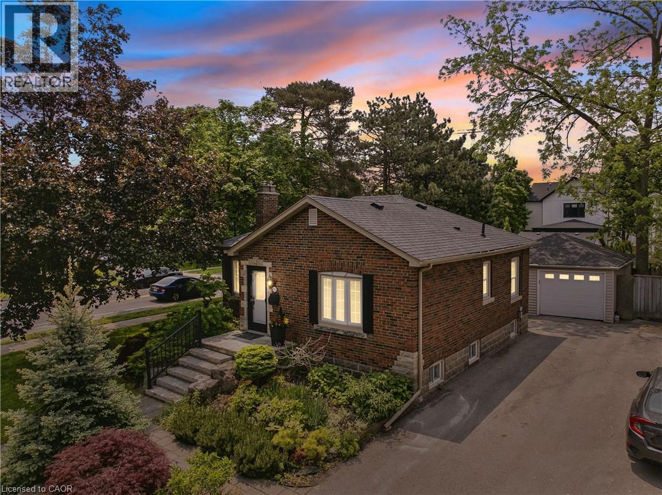13 Bannockburn Drive
Vaughan, Ontario
Welcome to luxurious designer home in prestigious Valleybrooke Estates, offered for lease! Live in style in this stunning, custom-designed home just steps from Cortellucci Vaughan Hospital, scenic trails, top schools, parks, shops, and modern upscale amenities. This stunning home features a breathtaking open-concept layout with soaring 12-ft ceilings on the main floor and 2nd floor media room, and an impressive 13-ft ceiling in the primary suite and 9 ft ceilings in 2nd floor bedrooms & basement; grand foyer with double entry doors, 3 full bathrooms on the 2nd floor, walk-in closets in all 4 bedrooms; sidewalk free lot that parks 6 cars total; hardwood floors throughout main & 2nd floor; smooth ceilings throughout; porcelain tiles; upgraded baths; LED pot lights; fully finished basement with an extra bedroom and 4-piece bathperfect for guests or a home office! Enjoy a stylish eat-in kitchen with granite countertops and stainless steel appliances, flowing seamlessly into a spacious family room with a sleek Napoleon 68-inch linear gas fireplace. Entertain effortlessly in the vibrant dining and living areas, all designed with luxury and comfort in mind. Retreat to the grand primary suite offering a 7-piece spa-like ensuite with a freestanding soaker tub, custom silhouette blinds, and generous walk-in closets. This upscale gem is move-in readymove in and experience stylish living! (id:50886)
Royal LePage Your Community Realty
948 Mcdowell Road E
Simcoe, Ontario
Now is the perfect time to make your move to the country! Located just a short drive to Simcoe, 30 minutes to Tillsonburg or Nanticoke, and 40 minutes to Brantford, 948 McDowell Rd is an easy commute to work. And your favourite part of coming home might just be the time spent outside enjoying the .52 acre fully fenced property. Perfect for bonfires, quiet nights under the lights on the gazebo, or the friendly competition that a cornhole tourney brings, the fun is limitless. Now because we know that you eventually have to go inside, it's probably a good idea to talk about the amazing inside living space too! This 1.5 storey home was beautifully updated in the last few years including a newer electrical panel, flooring and paint throughout, and a new Kitchen in 2024. There is a large island and plenty of storage to make the most of the open concept space, with undermount lighting, bright white cabinetry, and a built-in over the range microwave. The living room is open to the Kitchen which makes it easy to keep the conversation going over dinner. Just around the corner you'll find the Dining area which has storage of it's own, a sliding patio door out to the large deck and gazebo, and a view of the fenced yard. There are 2 good sized Bedrooms, a full 4 Pc Bathroom, and what every country home needs, a main floor Mud Room with Laundry. Upstairs is some bonus room that is set up as a home office and guest sleeping space, and there is a partial basement that has the utilities, furnace, and water filtration systems. Affordable rural living can be yours, come check it out! (id:50886)
Mummery & Co. Real Estate Brokerage Ltd.
1120 Upper Sherman Avenue
Hamilton, Ontario
PROFITABLE MIDDLE EASTERN TAKE OUT RESTAURANT, CONVENIENCE STORE, AND BUTCHER SHOP IN PRIME HAMILTON MOUNTAIN LOCATION ESTABLISHED AND THRIVING, OPEN 7 DAYS A WEEK WITH LOYAL CUSTOMER BASE. TURN KEY BUSINESS- ASCT FAST. THIS OPPORTUNITY WON'T LAST (id:50886)
B. Dowling Real Estate Ltd.
449c Lake Road
St. Charles, Ontario
Welcome to this beautifully built 2022 home offering over 1,500 sq ft of stylish and comfortable living. Designed with an open-concept layout, this home features 3 spacious bedrooms, 1 well-appointed bathroom, and a versatile loft perfect for an office, guest space, or cozy retreat. The slab-on-grade construction is complemented by efficient in-floor heating, keeping things warm and comfortable year-round. Nestled on a quiet and private 12-acre lot, this property offers ultimate seclusion and a deep connection to nature. A nearby boat launch gives you easy access to fishing, boating, and lake life. Whether you're looking to downsize, retire in comfort, or enjoy modern country living, this home delivers space, warmth, and serenity in one perfect package. (id:50886)
RE/MAX Sudbury Inc.
Coldwell Banker - Charles Marsh Real Estate
2310 Algonquin Road Unit# 24
Sudbury, Ontario
Welcome to care-free executive condo living - snow, grass and outdoor maintenance for you! This isn't only a great opportunity for snow birds or retiring folk, this is great for young professionals or small families who simply don't want the headache of maintenance and would rather spend their time traveling or creating memories. This well-maintained townhouse style condo is located in a highly sought after South End location close to all amenities. Main floor featuring open-concept living room/dining room with hardwood floors and patio doors to deck. Spacious kitchen with plenty of cupboards and island. Main floor also offers a 2 piece bathroom and access to finished single car garage. Upstairs boasts a spacious primary bedroom with a 3 piece ensuite and walk-in closet. There are 2 other well-sized bedrooms and 3 piece bathrooms, as well as upper level laundry. The lower level has a finished, large rec room, lots of storage space and patio door to outside, as well as a 4th bathroom! (id:50886)
RE/MAX Crown Realty (1989) Inc.
3870 Macmillan Drive
Val Caron, Ontario
Welcome to 3870 Macmillan a rare mix of acreage within a subdivision, this home is a large 4-level side-split(Miranda Model) offering the perfect blend of privacy and convenience. Set on 1.4 acres within a sought-after subdivision, this property gives you room to breathe while keeping you just over 10 minutes from New Sudbury. Inside, you’ll find 3 + 1 bedrooms and 3 full baths, including a private ensuite. The home is loaded with quality updates, from granite countertops in the kitchen to all three bathrooms, it also have a forced air gas furnace with central air making it move-in ready for modern/comfortable living. Step outdoors to your personal retreat: a heated inground pool surrounded by newer interlocking stone, ideal for entertaining or relaxing all summer long. The interlocked driveway leads you to the double attached garage offering plenty of space and theres even enough width on the property so you can drive directly to the backyard. Behind the fenced in pool area is what I call the BONUS backyard(the additional acreage) the property runs back about another lot depth and then 4 lots wide in each direction. Making it the perfect place for outside fires, adventuring and playing with kids and dogs. You also back onto a sliver of crown land and then additional park lands, offering up plenty of trails for snow machining and atving. (id:50886)
Exp Realty
15 Driftwood Avenue
Skead, Ontario
Remarkable custom built 'bungaloft' nestled away on a picture perfect private double lot abutting crown land. This absolutely stunning 10-year young home, with attention to detail, offers gorgeous flooring with in-floor heat, fabulous great room with cathedral ceilings, propane fireplace and a phenomenal custom 'Old Red Pine' stairwell being the focal point of the room. Enjoy a dream kitchen with loads of cabinets, leathered granite with large center island and walk-in pantry. Master bedroom on the main level with amazing 16' deluxe spa-like ensuite that offers oversized glass shower, soaker tub, makeup counter and wall-to-wall armoires. Impressive upper level offers 32' family room with room for your in-home office and a plumbing rough in for future bar as well as your two secondary bedrooms and spacious bathroom. Two patio walkouts from the main level to the most perfectly landscaped backyard oasis offering an in-ground fiberglass pool (saltwater) with extensive interlocking to entertain all of your guests with multiple sitting areas as well as a very well finished sauna. Phenomenal 28 x 32' detached garage (900sq. ft.) combination pool house with sunroom, kitchenette and full bathroom with shower. Enjoy grade level entry from the front of the home without having to use any stairs- just pull right into your heated oversized double attached garage (750sq. ft.) and enter the home; designed for a comfortable lifestyle and perfect for anyone with mobility issues. Previously featured in Sudbury Living magazine. Every detail was methodically planned out in this masterpiece. Shows better than new- why build? Country living within city limits in the sought after community of Skead, only 15 minutes to Garson. Just 1km to Tony’s Marina with boat launch. An absolute pleasure to show! (id:50886)
Exp Realty
5001 Hillside Drive
Beamsville, Ontario
5001 Hillside Drive is situated in Beamsville, a charming community within the town of Lincoln, Ontario, Canada. This area is nestled in the heart of the Niagara Peninsula, known for its picturesque landscapes, vineyards, and orchards. Beamsville offers a quaint, small-town atmosphere with a mix of residential neighbourhoods and rural countryside. The region is celebrated for its wine production, hosting numerous wineries and vineyards that contribute to the renowned Niagara Wine Route. Additionally, Beamsville provides access to various outdoor activities, including hiking on the Bruce Trail and exploring local parks. The community is also conveniently located near the Queen Elizabeth Way, providing easy access to larger cities such as Hamilton and St. Catharines, making it an ideal location for those seeking a balance between rural charm and urban convenience. (id:50886)
RE/MAX Escarpment Realty Inc.
340 Dundas Street E
Hamilton, Ontario
Lovers wanted!! Lovers of gorgeous historic homes in quaint, convenient Waterdown. This ca. 1870 stucco over masonry Victorian Gothic Revival home was built by the Eager family of Eager's General Store (later Weekes Hardware). It is known as The Eager House and also as Little Woods on Vinegar Hill. There were apple orchards on this street - prior to its development - and the fermenting apples gave off a vinegar smell in the Fall. The current owner is only the second one to love and enjoy this wonderful residence. The property is .34 acres with lush trees and landscaping siding onto a quiet cul-de-sac. It conveys a sense of the historic but is also cozy and comfortable with great light and treed views through the large windows. There is a fabulous folding door/ wall between the living room/ parlour and breakfast room/ rear parlour. Open, the space is large and impressive. Closed, you have two more intimately sized rooms. Quite a cool feature. The dining room is huge at 25'8 x 13'9 and will accommodate the biggest social evenings. Ceiling height in the main floor principal rooms is 10'5, 9' on the second floor. Wonderful! There is a mix of exposed pine plank flooring (painted and natural) coupled with hardwood flooring in select areas. This was an upgrade at the time, deemed finer than pine. The eat-in kitchen is at the back of the house accessible off the rear yard/ driveway and is a natural everyday entrance. A private patio area is adjacent to the kitchen area as is a back bedroom (with separate entrance) and 3 piece bathroom. A large deck on the west side of the house is perfect for outdoor gatherings and overlooks the Grindstone Creek ravine. Upgraded wiring with ESA certificate. Multi zone garden irrigation system, also. This home offers a rare opportunity for the special owner/ family to have and hold this gem now and into the future. Love it as the current owners do and enjoy! (id:50886)
Royal LePage State Realty Inc.
80 St David's Road
St. Catharines, Ontario
Welcome to this beautifully designed custom-built home, completed in 2017, offering high-end finishes, thoughtful details, and exceptional functionality. The main floor showcases premium vinyl flooring throughout, providing both durability and style. Upstairs, you’ll find three custom bedrooms, including a stunning primary suite featuring a spa-like ensuite with his and hers sinks, a full walk-in closet, and a private walk-out balcony. This home is fully equipped with a whole-home backup generator, ensuring uninterrupted power at all times. The basement is fully retrofitted for accessibility, complete with heated floors, a full kitchen, a walk-in shower, and a slide-in countertop designed for wheelchair use. A 3-level outdoor elevator lift provides seamless access across all levels of the property. Step outside to a beautifully landscaped backyard—an ideal space for relaxation or entertaining. This rare offering combines modern luxury with inclusive design, perfect for multigenerational living or rental potential. (id:50886)
Michael St. Jean Realty Inc.
89 Toulon Avenue
Ancaster, Ontario
Exceptional End-Unit Custom Townhouse, 3+1 Beds, 3.5 Baths, finished basement, for a total of 3500+/- sf of space loaded with upgrades. This meticulously maintained home is unlike any other in the community. Custom-built by an engineer with Starward Homes, it includes numerous thoughtful upgrades and premium features not found in comparable units, this home offers luxury, comfort, and practical living space for families and professionals alike. The main floor welcomes you with an elegant, open-concept design flooded with natural light. Throughout the home, you'll find quality finishes and craftsmanship, including crown molding, california knock-down ceilings, and a coffered ceiling detail for a touch of sophistication. This home features 2 gas fireplaces to cozy up to, built-in ceiling speaker system to enjoy in the living room, primary bedroom, ensuite bathroom, loft, and basement. Fully finished basement with wider windows, and a wet bar – ideal for entertaining or guest accommodations. Enjoy all the benefits of low-maintenance condo living. Located in a sought-after, well-managed community close to amenities, parks, transit, and schools. This is a rare opportunity to own a truly one-of-a-kind end-unit townhouse with extensive, thoughtful upgrades and premium finishes throughout. Don’t miss out — schedule your viewing today! Parking for up to 2 additional cars is possible at a rental rate of $100/month/spot. Rental is directly with the property management and can be month to month or long term (id:50886)
RE/MAX Escarpment Realty Inc.
462 Woodland Avenue
Burlington, Ontario
Welcome to the heart of downtown Burlington! Larger than it looks, this lovely 2+1 bedroom bungalow, 2 full baths, a generous spacious addition, overlooking the gorgeous gardens and large salt water pool. Double car garage w/parking up to 5 spaces. Freshly painted throughout, 3 Fireplaces! Finished rec room w/bar area great for entertaining your guests or teen retreat! Enjoy Burlington’s fabulous shops, restaurants and pubs, providing the ideal blend of convenience and tranquility. Steps to Spencer Smith Park's gorgeous waterfront, where you can enjoy the many festivals, splash pad, parks & wintertime skating, festival of lights! One of Canada's top rated cities! (id:50886)
RE/MAX Escarpment Realty Inc.

