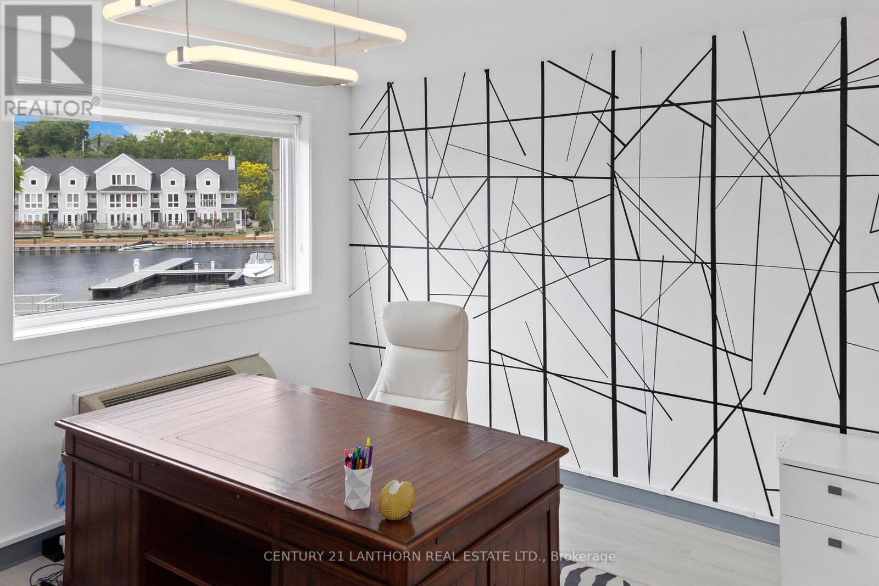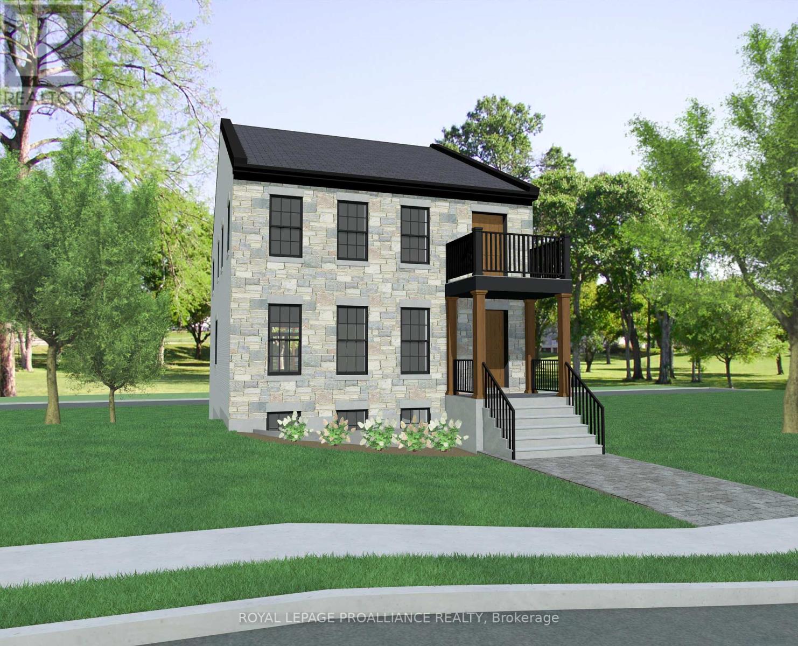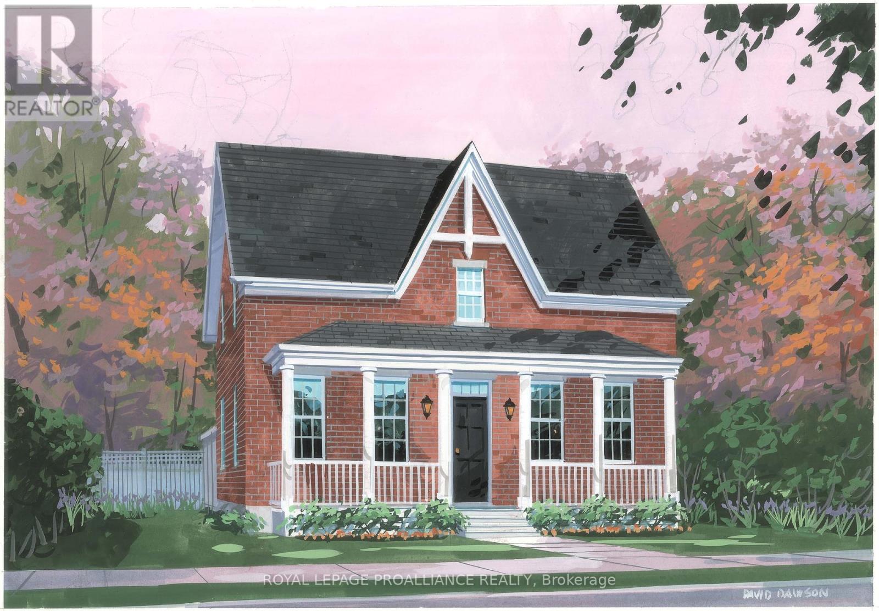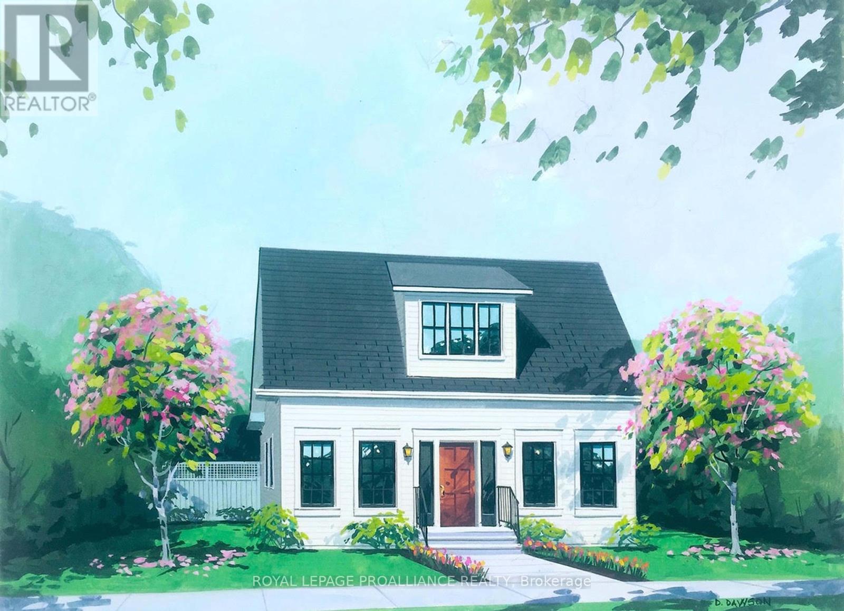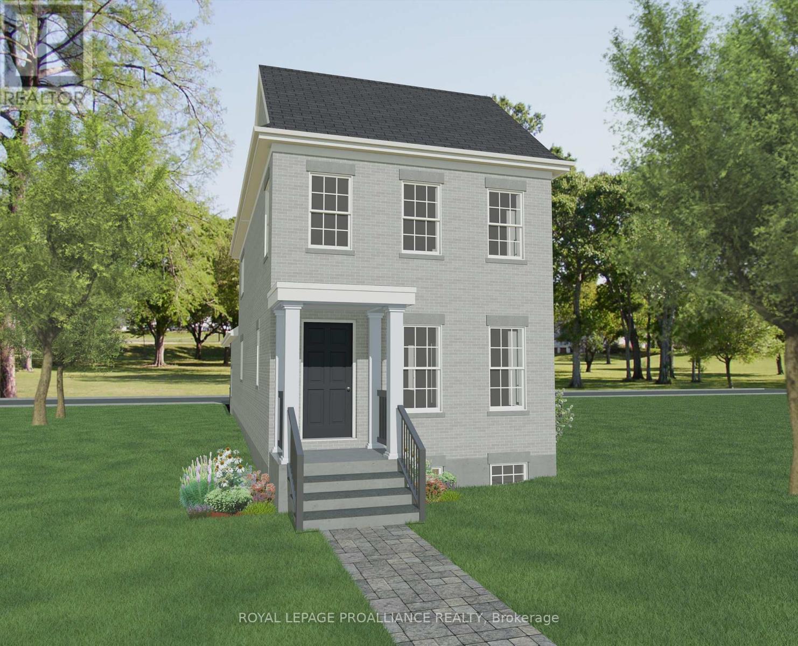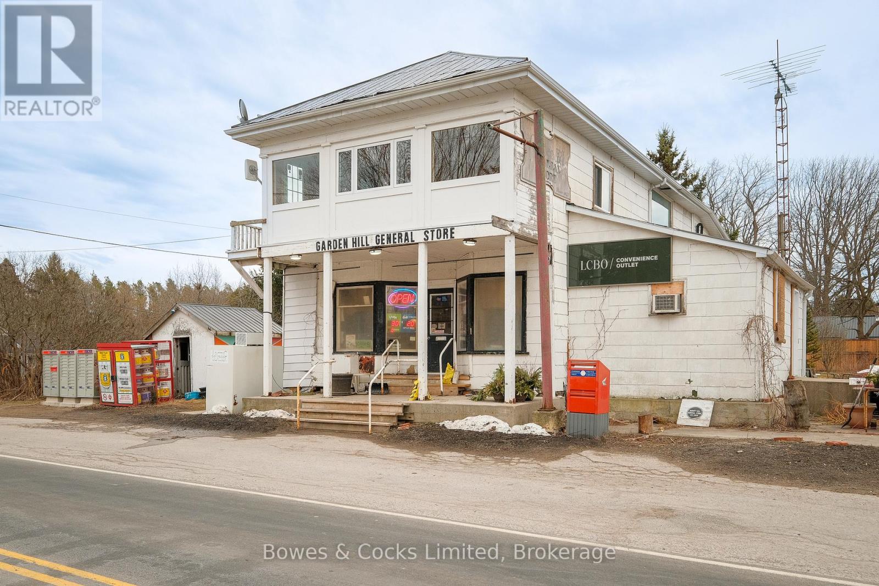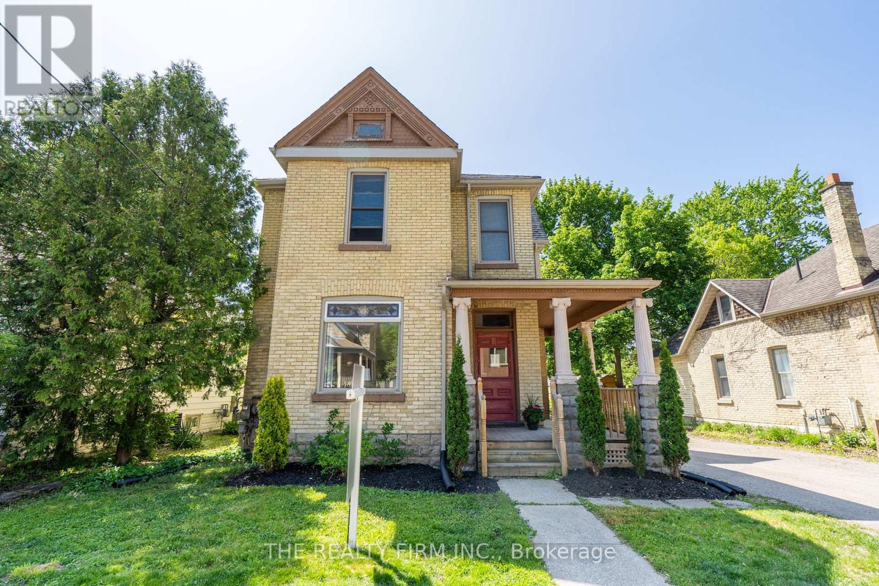206 - 35 Bridge Street
Prince Edward County, Ontario
Great price, facility and location with a variety of units available. This waterfront-side office is located at the edge of downtown Picton where amenity is steps away but you are outside of the congestion and bustle. Enjoy a peaceful setting in a property built along the edge of the Picton Harbour, start and finish your day with a connection to the water. Lunch breaks and intermittent strolls will help pass the day, invigorate and promote mental health. All common spaces are finished to an executive ++ state and you will be proud to take your clients through. ALL UNITS INCLUDE: All utilities (Hydro, water), Reserved Parking, property Taxes, Garbage Disposal, Private High Speed Fiber Internet Account, Property Maintenance, SHARED SPACES: 4 washrooms on Floor 1 (1 accessible,) Tenant Kitchenette. A boardroom equipped with a private kitchenette can be booked as its schedule allows. (id:50886)
Century 21 Lanthorn Real Estate Ltd.
215 - 35 Bridge Street
Prince Edward County, Ontario
Great price, facility and location with a variety of units available. This large parking-side office is located at the edge of downtown Picton where amenity is steps away but you are outside of the congestion and bustle. Enjoy a peaceful setting in a property built along the edge of the Picton Harbour, start and finish your day with a connection to the water. Lunch breaks and intermitted strolls will help pass the day, invigorate and promote mental health. All common spaces are finished to an executive ++ state and you will be proud to take your clients through. ALL UNITS INCLUDE: All utilities (Hydro, water), Reserved Parking, property Taxes, Garbage Disposal, Private High Speed Fiber Internet Account, Property Maintenance, SHARED SPACES: 4 washrooms on Floor 1 (1 accessible,) Tenant Kitchenette. A boardroom equipped with a private kitchenette can be booked as its schedule allows. (id:50886)
Century 21 Lanthorn Real Estate Ltd.
1466 Trafalgar Street
London, Ontario
Discover this beautifully updated bungalow situated on Trafalgar St just steps from Pottersburg Valley park. This charming family home features Six bedrooms, with two on the upper level and two on main level and Two spacious Bedrooms on lower level and boast a full bathroom on main and lower level with powder room on upper level. Its versatile layout makes it perfect for first-time homebuyers and Investors. CURRENTLY rented month to month for $3200, VACANT POSSESSION will be provided with 60 days closing. Air conditioner 2021. Cared for with love, this home is conveniently located within few minutes drive of Argyll Mall and a variety of amenities. Enjoy 10-minute drive to the airport and easy access to the 401. Don't miss the opportunity to see this inviting property - schedule a showing today! (id:50886)
Blue Forest Realty Inc.
925 John Fairhurst Boulevard
Cobourg, Ontario
Introducing the Boswell Estate - a new design concept by New Amherst Homes. This 3 bedroom, 2.5 bath home spans 2258 sqft across the main and second floor. A secondary suite on the lower level is 988 sqft with 1 bedroom, 1 bathroom, a living area and kitchen, not to mention the accessible walk-out. This home features a double attached garage, with roof-top patio. Imagine a neighbourhood built for well-being where you know your neighbours, meet the world out front, and relax in the privacy of your courtyard. Where small-town charm meets big-city convenience. This is New Amherst Village. Life here means quiet streets, front porch connections, and lush green spaces. Thoughtfully designed as a mixed-use, walkable community, it blends seamlessly with Cobourg's historic charm. At its heart, an iconic Clock Tower and a main street boulevard unite homes and businesses in classic architectural style. Privacy and connection coexist, with parks, a community garden, and local amenities just a short walk away. Built for quality, sustainability, and beauty, New Amherst Village is a neighbourhood designed to enhance both life and landscape. **Next-level Standard Features** in all New Amherst homes: Quartz counters in kitchen and all bathrooms, luxury vinyl plank flooring throughout, Benjamin Moore paint, Custom Colour Exterior Windows, hi efficiency gas furnace, central air conditioning, Moen Align Faucets, Smooth 9' Ceilings on the main-floor, 8' Ceilings on 2nd floor and in the basement, 200amp panel, a fully sodded property & asphalt driveway. **EXTRAS** Late 2025 closing - date determined according to date of firm deal. Sign on property noting Lot 24. (id:50886)
Royal LePage Proalliance Realty
911 Ernest Allen Boulevard
Cobourg, Ontario
Choose your finishes in this ** TO BE BUILT ** all brick Kendal Estate, built by New Amherst Homes. The epitome of a picture perfect storybook home with a covered front porch, in the reveled Cobourg community of New Amherst. Featuring 3 bedrooms + study, and 3 baths, this 2363 sqft home is the perfect family home! Full unfinished basement with 8' ceilings and rough-in bath. **Next-level Standard Features** in all New Amherst homes: Quartz counters in kitchen and all bathrooms, luxury vinyl plank flooring throughout, Benjamin Moore paint, Custom Colour Exterior Windows, high efficiency gas furnace, central air conditioning, Moen Align Faucets, Smooth 9' Ceilings on the main-floor, 8' Ceilings on 2nd floor and in the basement, 200amp panel, a fully sodded property & asphalt driveway. **EXTRAS** Late 2025 closing - date determined according to date of firm deal. Sign on property noting Lot 61. (id:50886)
Royal LePage Proalliance Realty
953 John Fairhurst Boulevard
Cobourg, Ontario
Introducing New Amherst Homes' Calcutt Cottage [on a 50' frontage pie-shaped lot]. This sweet to-be-built bungalow spans 1483 sq ft on the main floor + an additional 721 sq ft in the lower-level suite. Offering 3 bedrooms + 2 full baths on the main-floor, plus a finished 1 bedroom, 1 bathroom in-law suite in the lower level -- perfect for multi-generational living, short and long term rentals. Imagine a neighbourhood built for well-being where you know your neighbours, meet the world out front, and relax in the privacy of your courtyard. Where small-town charm meets big-city convenience. This is New Amherst Village. Life here means quiet streets, front porch connections, and lush green spaces. Thoughtfully designed as a mixed-use, walkable community, it blends seamlessly with Cobourg's historic charm. At its heart, an iconic Clock Tower and a main street boulevard unite homes and businesses in classic architectural style. Privacy and connection coexist, with parks, a community garden, and local amenities just a short walk away. Built for quality, sustainability, and beauty, New Amherst Village is a neighbourhood designed to enhance both life and landscape. **Next-level Standard Features** in all New Amherst homes: Quartz counters in kitchen and all bathrooms, luxury vinyl plank flooring throughout, Benjamin Moore paint, Custom Colour Exterior Windows, hi efficiency gas furnace, central air conditioning, Moen Align Faucets, Smooth 9' Ceilings on the main-floor, 8' Ceilings on 2nd floor and in the basement, 200amp panel, a fully sodded property & asphalt driveway. **EXTRAS** Late 2025 closing - date determined according todate of firm deal. Sign on property noting Lot 31. Note: virtual images are designer's concept only. (id:50886)
Royal LePage Proalliance Realty
689 Wilkins Gate
Cobourg, Ontario
The all-brick, Greystone Estate is a new model being introduced by New Amherst Homes. Featuring 1876 sq ft, with 3 bedrooms across the two floors. With the principal suite on the main-floor, this home will surely be coveted by all ages. A double-car carport with covered walk-way to the side door. Imagine a neighbourhood built for well-being where you know your neighbours, meet the world out front, and relax in the privacy of your courtyard. Where small-town charm meets big-city convenience. This is New Amherst Village. Life here means quiet streets, front porch connections, and lush green spaces. Thoughtfully designed as a mixed-use, walkable community, it blends seamlessly with Cobourg's historic charm. At its heart, an iconic Clock Tower and a main street boulevard unite homes and businesses in classic architectural style. Privacy and connection coexist, with parks, a community garden, and local amenities just a short walk away. Built for quality, sustainability, and beauty, New Amherst Village is a neighbourhood designed to enhance both life and landscape. **Next-level Standard Features** in all New Amherst homes: Quartz counters in kitchen and all bathrooms, luxury vinyl plank flooring throughout, Benjamin Moore paint, Custom Colour Exterior Windows, High efficiency gas furnace, central air conditioning, Moen Align Faucets, Smooth 9' ceilings on the main-floor, 8' ceilings on 2nd floor and in the basement, 200amp panel, a fully sodded property. **EXTRAS** 2025 closing date determined according to timing of firm deal. Sign on property noting Lot 11. (id:50886)
Royal LePage Proalliance Realty
374 Westlake Street
London, Ontario
Welcome to 374 Westlake Street, a fantastic opportunity for homeowners and investors alike! This 4+1 bedroom, 2-bathroom home is situated on an oversized lot in the heart of Londons Glen Cairn neighborhood. With an attached garage and spacious layout, this property offers great versatility for families or those looking to expand their real estate portfolio. Currently rented for $2,560 plus utilities, this home provides a strong rental income, making it an excellent investment opportunity.Located in a well-established residential area, Glen Cairn offers convenient access to parks, schools, shopping centers, and major transit routes, ensuring strong tenant demand. The oversized lot presents potential for future development or outdoor enhancements, adding even more value to the property. Whether you're looking for a move-in-ready home or a high-performing rental property, 374 Westlake Street is a rare find in a sought-after location. Dont miss out on this incredible opportunity! (id:50886)
Oak And Key Real Estate Brokerage
3825 Ganaraska Road
Port Hope, Ontario
The historical Garden Hill General Store. Since 1858, this building/business has been a staple in the community, 166 years later it remains the one stop shop for all of your daily household needs. This successful and very profitable business has had the same owner since 1990.Specializing in convenience items, this business has a steady and loyal clientele. The building features roughly 1000 square feet of retail space,3 double door fridges, 1 double door upright freezer, 2 chest freezers, and a greenhouse. The second level 2 bedroom apartment is spacious, and bright with a full sized kitchen and 4 piece bath. Perfect for working from home or adding rental income. The building is being sold with the business included. This is your chance to carry the Garden Hill General Store onward for many more years to come. **EXTRAS** 134.71' x 98.94'x 71.17' x 10.70' x 63.54' x 88.11' (id:50886)
Bowes & Cocks Limited
Unit 20 - 301 Oxford Road W
London, Ontario
Prime Food Court Location in a Busy Mall! Close to UWO and University Hospital!! This 392 sq. ft. business enjoys a high-traffic corner spot in a bustling food court, offering a diverse menu of bubble tea, bingsu, waffles, croffles, ice cream, and more. The mall is packed with key amenities, including a library, Passport Service Canada, Scotiabank, Metro, and Shoppers, and has four main entrances, serving as a hub for the community with 13 apartment buildings and a school just across the street. An incredible opportunity with exceptionally affordable rent at only $1,535.60 (HST&TMI included) per month! **EXTRAS** Please book the showing on BrokerBay and avoid going directly to the store (id:50886)
Century 21 First Canadian Corp
1314 Plank Road
Sarnia, Ontario
**Legal description: PT LT 9-10 BLK B PL 13 SARNIA TOWNSHIP DESIGNATED PTS 1,2,3 PLAN 25R10164; SARNIA. Freestanding industrial building located just off of Highway 402 and in proximity to the US border. Four acres fully fenced with sliding security gate and security system. This steel clad building consists of 3,597 square feet with approximately 10% office space. The industrial area includes four grade level overhead doors. 200 amp, three phase electrical system. Zoned Heavy Industrial (HI1) and Light Industrial (LI1)and permitted uses include truck terminals, industrial uses and equipment sales, light manufacturing, warehousing and many other uses. Plenty of outside storage area. Copy of zoning information available upon request. Property is also for lease. Please refer to MLS X11948132 for details. (id:50886)
RE/MAX Centre City Realty Inc.
19 Regina Street
London, Ontario
Great investment opportunity with this fully rented four plex located in a quiet family oriented neighbourhood. Walking distance to all the fun and vibrant activities that the City of London has to offer including Victoria Park, Covenant Market, Budweiser Gardens, Richmond Row with all of it's eateries and lounges. This area is in high demand for renters. Many updates done throughout with newer kitchens, windows, floors, baths, etc. Very large private backyard and deep double drive with enough room for all units to have parking. Would also make for a perfect place for an owner to live and and make some income towards the mortgage. Close to public transit and London's many bike trails and recent road updates to accommodate bike commutes. Main floor is 3 bedrooms, Upper floor 2, 1 bedroom units. Lower is a 2 bedroom with e-gress window. Shared coin operated laundry located in a separate room in the lower level. This property is licensed and fire inspected. Most rents at current market value and cap rate is 6%. (id:50886)
The Realty Firm Inc.

