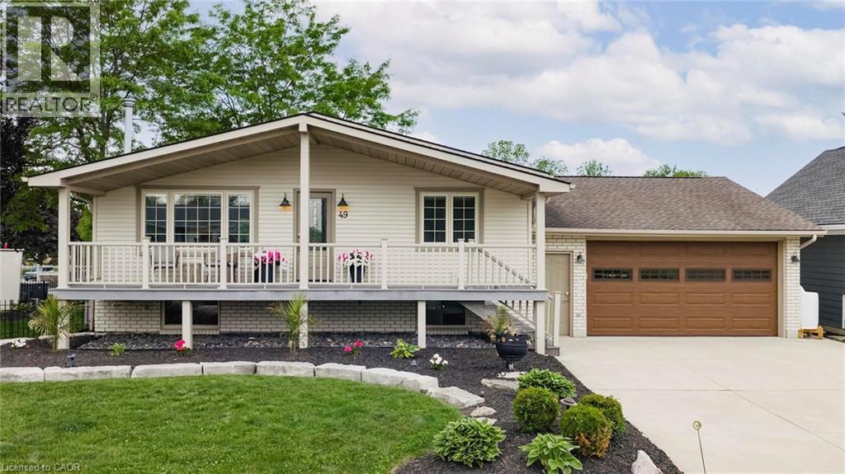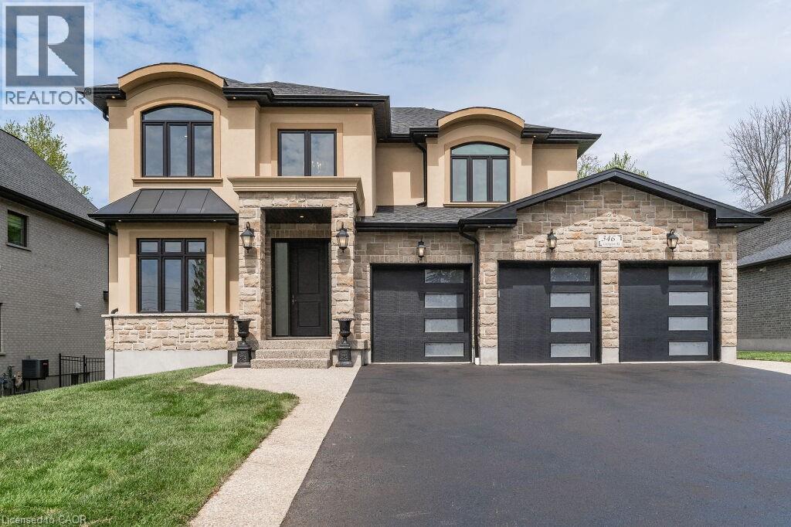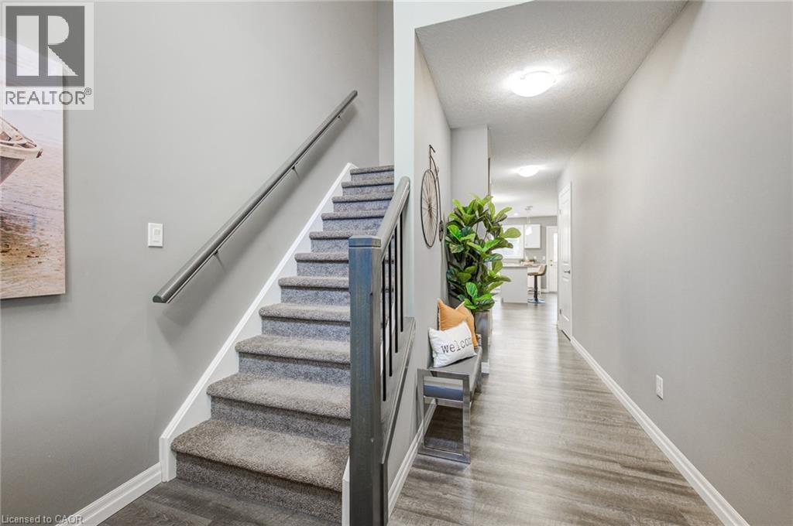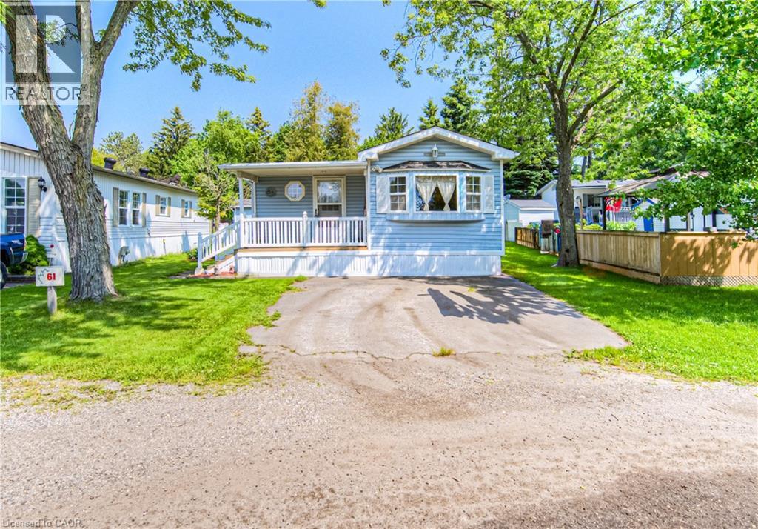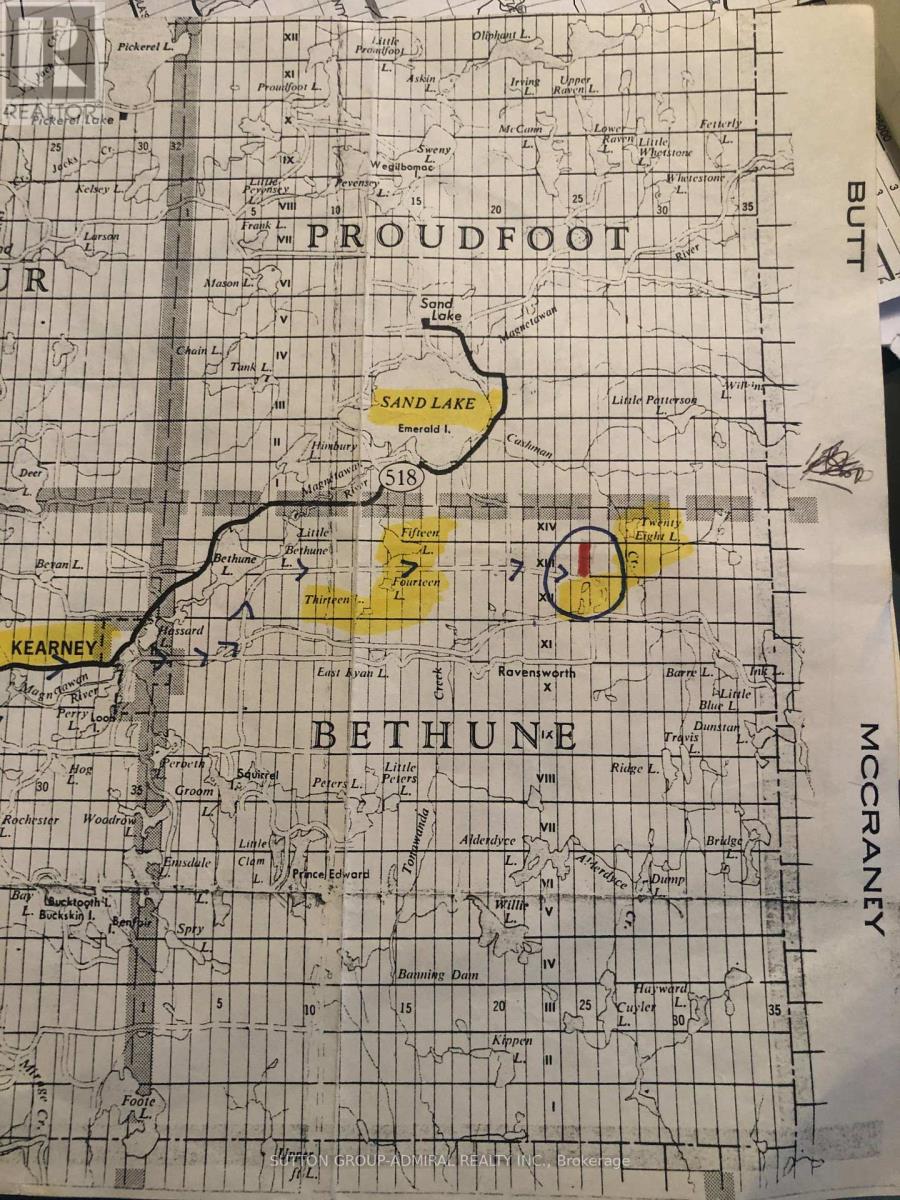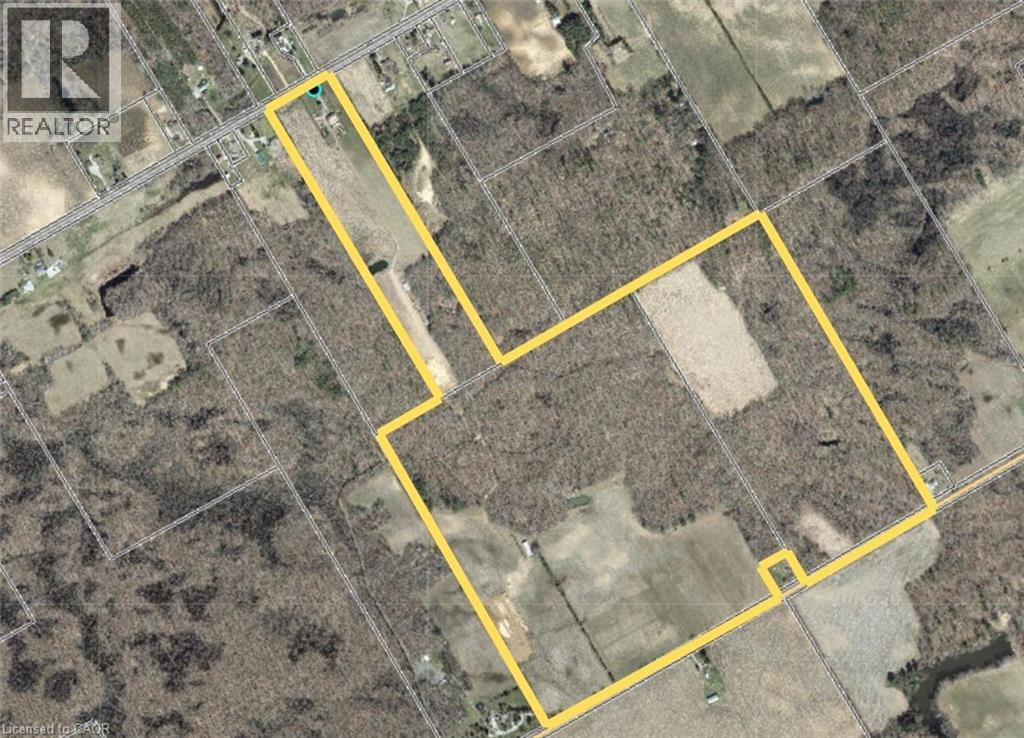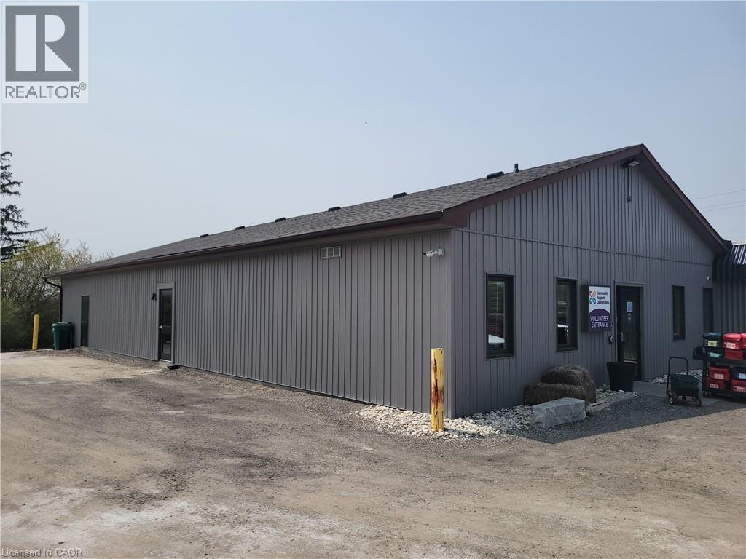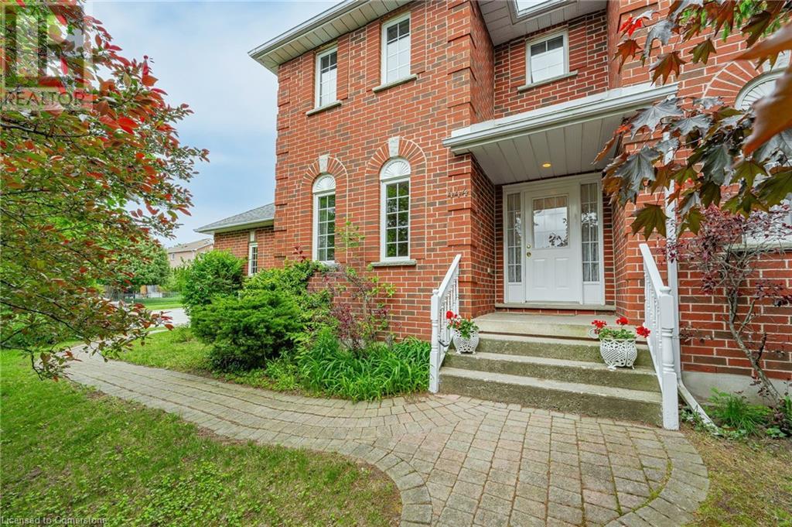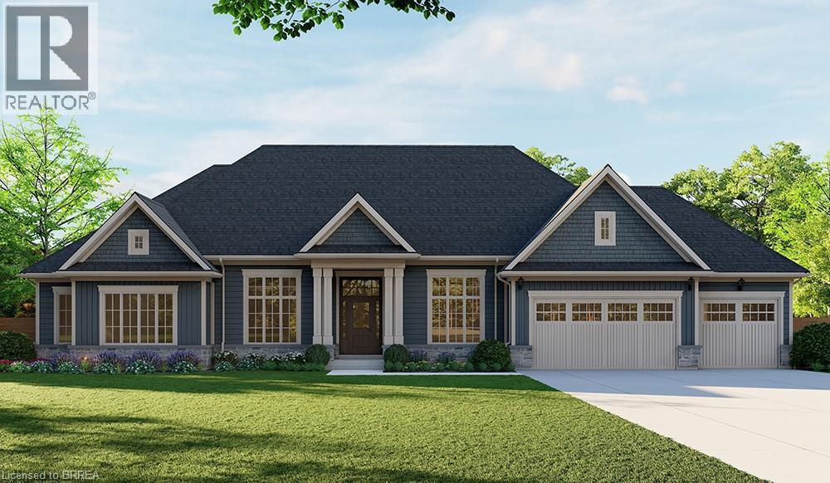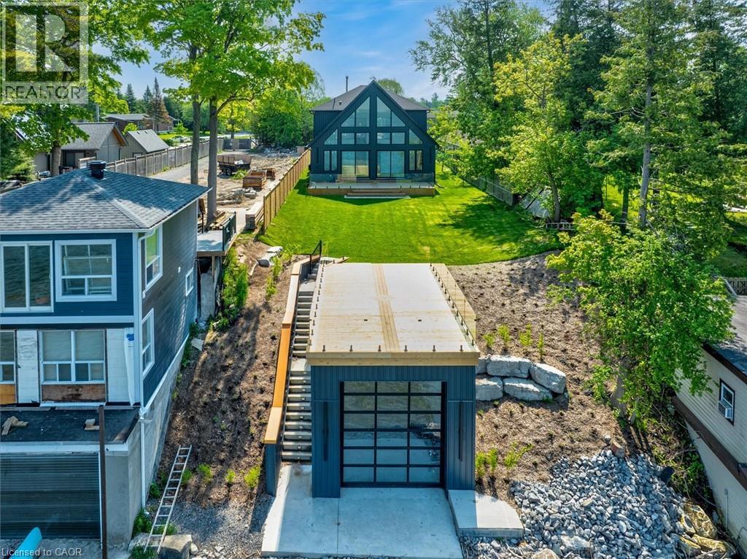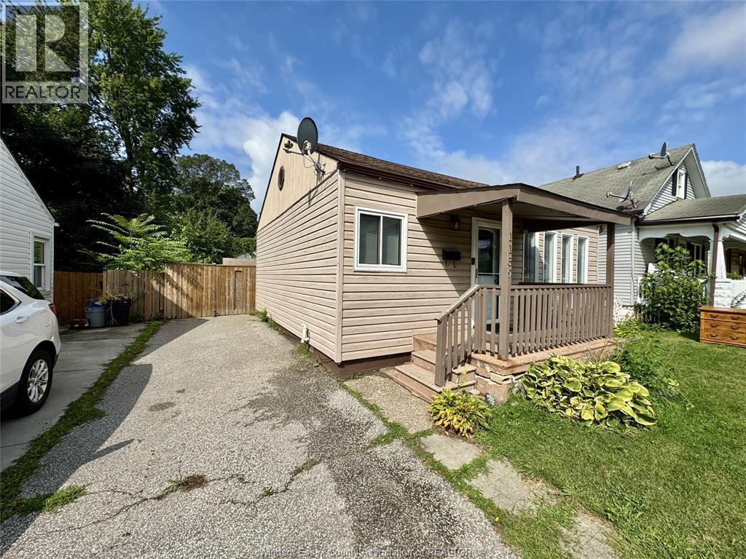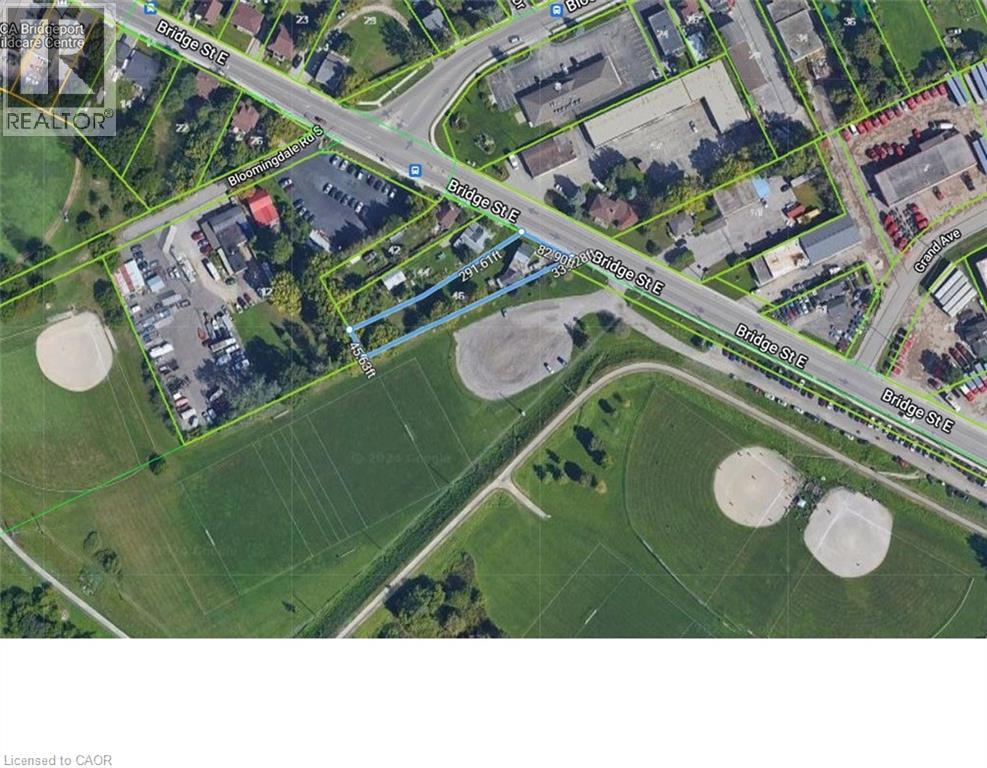49 Gill Rd Road
Grand Bend, Ontario
ATTENTION BOATERS!! This stunning 4-bedroom, 2-bathroom riverfront property in Grand Bend features a 76 ft. composite dock—perfect for your boat, jet skis, and water toys. Enjoy morning coffee and beautiful sunrises from the spacious front porch, or unwind on the large covered composite deck overlooking the river. Inside, the open-concept main floor offers modern comfort with in-floor heating, luxury kitchen appliances, Napoleon Torch gas fireplaces, and a built-in Sonos speaker system. The walk-out from the kitchen makes indoor-outdoor living seamless and ideal for entertaining. The fully updated basement boasts 3 bright bedrooms, a 3-piece bath, and a versatile rec room—ideal for yoga, a home gym, or casual relaxation. Additional features include a huge insulated attached garage, landscape lighting, irrigation system, and a hot tub with pergola for ultimate outdoor enjoyment. Located within walking distance to restaurants, grocery stores, and Grand Bend’s famous Main Beach, this home is the perfect blend of luxury, location, and lifestyle. Whether you're boating, relaxing, or entertaining—this property has it all! (id:50886)
RE/MAX Twin City Realty Inc.
346 Lexington Road
Waterloo, Ontario
Experience luxury living at its finest in this exceptional custom-built residence at 346 Lexington Road in Waterloo. Impeccable craftsmanship and attention to detail are evident throughout this stunning home, which was built with no compromises or expenses spared. The property boasts a 3-car garage and a large driveway providing ample space for 12-car parking. Inside, enjoy the comfort of 9-foot ceilings on all three levels, laundry facilities on each level, and heated floors in all washrooms and the basement for year-round comfort. The kitchen is a culinary masterpiece, featuring an oversized island and a spacious walk-in pantry to meet the needs of discerning chefs. The living room is a haven of elegance, with 20-foot coffered ceilings, custom millwork, and a captivating marble fireplace creating a warm and inviting atmosphere. Upstairs, four spacious bedrooms offer comfort and privacy, including a primary bedroom with a generously-sized walk-in closet and an expansive ensuite with an oversized shower for a spa-like experience. The walk-out basement includes two well-appointed bedrooms, a thoughtfully designed washroom, a fully-equipped kitchen, and a spacious living area, providing flexibility and additional space for various lifestyle needs. Step outside to the backyard oasis, where a large deck with sleek glass railings offers breathtaking panoramic views. With its 70x160 lot, there's plenty of space to create your own private retreat for relaxation, perhaps with a pool. (id:50886)
Signature Home Realty Inc.
343 Huron Street Unit# 2
Woodstock, Ontario
Welcome to this beautiful middle-unit townhouse. It is Located in a family friendly neighborhood of Woodstock. The main floor offers spacious open to above foyer, powder room, dinette, modern kitchen and decent sized great room. This whole level is bright with lots of windows that offer natural lighting. The upper level boasts 3 good sized bedrooms and 2 full bathrooms. The primary bedroom is complete with a large walk-in closet and ensuite bath. Backyard has large deck where you can spend quality time. 1.5 Car garage with additional Parking space on driveway and across the street. This house is located minutes to HWY 401, Toyota plant, schools and shopping centers. Don’t miss it!! (id:50886)
RE/MAX Twin City Realty Inc.
580 Beaver Creek Road Unit# 61
Waterloo, Ontario
WELCOME TO GREEN ACRES PARK, a seasonal community just outside Waterloo and minutes from St. Jacobs Farmers Market. This well-maintained 2-bedroom, 1-bathroom double wide park model home offers an open-concept living space, featuring a covered rear deck, front porch and parking for two with annual park fees of $9,890 + HST for 10-month use, park closed Jan.-Feb. This is an ideal retreat for Snow Birds looking to escape the worst of winter while enjoying an active and vibrant community. This location is ideal in the park as it is close to the amenities the park has to offer including spacious 3000 sq. ft. recreation hall, sparkling heated swimming pool & 2 hot tubs, playground & play equipment, extensive floral gardens throughout, horseshoes, volleyball, badminton, basketball net, games room with billiards, ping pong, TV lounge, catch and release fishing pond. It is a pet friendly park with some restrictions of course and a has a fenced in dog area. Must be seen to be appreciated! (id:50886)
Peak Realty Ltd.
Con 13 Part Lot 25
Kearney, Ontario
Unspoiled 34 Acre Wooded Retreat Approximately Midway Between Kearney And The Algonquin Park Boat Launch Entrance, East On Rain Lake Road From Village Of Kearney To Ravensworth, Approximately 1/2 Mile North Of Ravensworth. (id:50886)
Sutton Group-Admiral Realty Inc.
676 Charlotteville Rd 7
Simcoe, Ontario
174 acres in three separate parcels that adjoin one another. Approximately 73 workable acres of which approx. 20 acres is in hay, balance in bush and buildings. Barn is 60'x58' hip roof with steel roof. There are 2 former tobacco kilns used for storage. Vacant land is loamy and suitable for most crops. Has not had ginseng. (id:50886)
Bradley Mottashed Inc. Brokerage
61 Woolwich Street N
Breslau, Ontario
Industrial/Office building for sale. Excess 1 acre of land for future development. High visibility corner location on a high traffic street full of possibilities! Current building of 10,129 sq. ft. is tenanted. Tenant will be relocating. Phase 1 and Geotechnical reports available upon acceptance of conditional offer. Vacant possession can be provided. (id:50886)
Coldwell Banker Peter Benninger Realty
444 Burnett Avenue
Cambridge, Ontario
Spacious 4-Bedroom Family Home with Double Garage and Partially Finished Basement. Welcome to this beautifully maintained 4-bedroom, 3-bathroom home offering a thoughtful layout and plenty of space for the entire family. Located in a family-friendly neighborhood, this home blends comfort and practicality with charming details throughout. Step inside to find a warm and inviting main floor family room featuring rich hardwood floors, perfect for cozy evenings or casual entertaining. The family room opens directly into a classic oak kitchen, complete with ample cabinetry and counter space. A sliding door walkout leads from the kitchen to a raised deck and fully fenced backyard, ideal for summer barbecues, pets, or children's play. Enjoy more formal gatherings in the separate dining room, also adorned with hardwood flooring, creating a refined yet welcoming atmosphere. The kitchen features easy-to-maintain vinyl flooring, while the front hall is finished in durable ceramic tile for a clean and stylish entry. For added convenience, the main floor laundry room doubles as a mudroom, offering direct access from the double car garage — perfect for busy mornings or unloading groceries. A powder room is also located on the main level, with access to the basement staircase for added functionality. Upstairs, you'll find generously sized bedrooms to suit any family's needs. A beautiful hardwood staircase adds a touch of elegance to the central hall. The partially finished basement provides a great opportunity for additional living space — whether you're looking to create a rec room, home office, or gym, the potential is endless. This home offers a blend of traditional charm and modern convenience, ideal for families looking for space, functionality, and a welcoming place to call home. (id:50886)
RE/MAX Real Estate Centre Inc.
Lot 9 Augustus Street
Scotland, Ontario
BARCLAY (Cape Cod Siding) Introducing The Barclay, Elevation A - Cape Cod Our largest model offers 3,030 sq ft of luxurious living with 3 bedrooms + den, 2.5 bathrooms, and a spacious triple car garage. Custom exterior and interior design packages, thoughtfully curated by a professional interior designer, make it easy to bring your dream home to life. ****This model is on a premium lot and is an additional $15,000 on top of the purchase price. Inquire for alternate lots. Premium lot prices may apply. (id:50886)
Revel Realty Inc
24410 Thorah Park Boulevard
Beaverton, Ontario
ALL BRAND-NEW FURNITURE IS INCLUDED IN THE PRICE. Don't miss out on this one-of-a-kind Custom-built Tarion warrantied waterfront property with newly constructed boathouse! Walk through the beautifully stained fiberglass front door into the spacious foyer accented by 48 porcelain tiles. The Foyer opens out to the awe-inspiring great room/kitchen combo filled with natural sunlight pouring through the floor-to-ceiling high windows. Great room boasts soaring 24ft vaulted ceiling and wood cladded ridge beam! A 3-sided 5ft Marquis fireplace dressed in Marrakesh Wall paint complements the great room. Chef's custom kitchen boasts high quality quartz counters and backsplash, high-end appliances, large 4x9ft center island, and a slide-out and a walk-in pantry. Main floor offers 2 ample sized bedrooms, laundry, spa-inspired 4pc washroom & access to garage. Principal bedroom is equipped with a luxurious 5pc ensuite, walk-in closet with French doors and custom closet organizer. The second bedroom has a 3pc ensuite. Both the bedrooms have huge custom designed glass panes offering magnificent views of the lake! Walking out of the great room 8' tall sliding doors, you are greeted with a massive deck with a diamond insignia. The deck is equipped with a built-in gas BBQ with an outdoor fridge. A set of cascading stairs takes you down to the lush back yard and second massive diamond deck. The second deck sits atop the 16'x30' dry boathouse which has a massive 11' high door and a 60-amp subpanel. The boathouse is drywalled and finished. The fully finished basement includes and entertainment room and an exercise room. Other notable highlights: electric car charger rough-in in garage, water treatment equipment, water softener, hot tub rough-in, pot lights throughout, high end Riobel plumbing fixtures, smart thermostat, alarm system (monitored option), and a camera surveillance system. (id:50886)
Leedway Realty Inc.
1159 Felix
Windsor, Ontario
1159 FELIX: Step inside this renovated 2-bedroom, 1-bathroom bungalow and get ready to fall in love. Perfect for first-time buyers, young professionals, or anyone looking for a low-maintenance lifestyle. Move-in-ready and just minutes from shopping, restaurants, and Windsor’s waterfront. Enjoy morning coffee or summer BBQs in your deep, fully fenced backyard—complete with a storage shed for all your gear. Parking for 2 vehicles in the driveway. Looking to invest? Opportunity is knocking—no offer hold means you can make it yours today. Whether you’re seeking a rental property or a project with great sweat-equity potential, this clean, affordable bungalow checks the boxes. Call L/S now to view (id:50886)
Right At Home Realty Pro
46 Bridge Street E
Kitchener, Ontario
Imagine building a beautiful new home set back with a double or triple garage or Welcome to a rare opportunity to own a detached home on an incredible lot for less than the price of a condo or townhome! This property is perfect for those with vision—whether you're looking to renovate, restore, or rebuild. The existing home is in need of work, making it an ideal sweat equity project, but if a full rebuild is in your plans, the lot also offers the potential to construct a new home (note: new builds must be slab-on-grade, no basement, per Grand River Conservation Authority – letter available). Set on a sprawling, park-like lot measuring approximately 82.9 x 291.61 ft x 45.63 ft x 339.28 ft, the property features a detached house with garage, country-sized kitchen, living room, 4-piece bath, an upper-level bedroom accessed through the main floor bedroom, and an unspoiled basement. With parking for 4+ vehicles and space to grow, this home offers flexibility to suit your needs. There’s even room to expand—add up to 500 sq ft on the ground level and another 500 sq ft on a second story. Location is everything, and this home delivers! Walk to the Grand River for fishing, canoeing, or peaceful riverside strolls. You’re also just a short walk from the Bridgeport Community Centre, which features a park and an outdoor skating pad in winter and rollerblading/skating in the summer. The property is next to the Bridgeport soccer fields and ball diamonds, offering great recreational options for families. Enjoy easy access to Waterloo, Breslau, Cambridge, and Guelph, making commuting or running errands a breeze. No open houses—book your private showing today and explore the potential this spacious property has to offer! (id:50886)
RE/MAX Real Estate Centre Inc.

