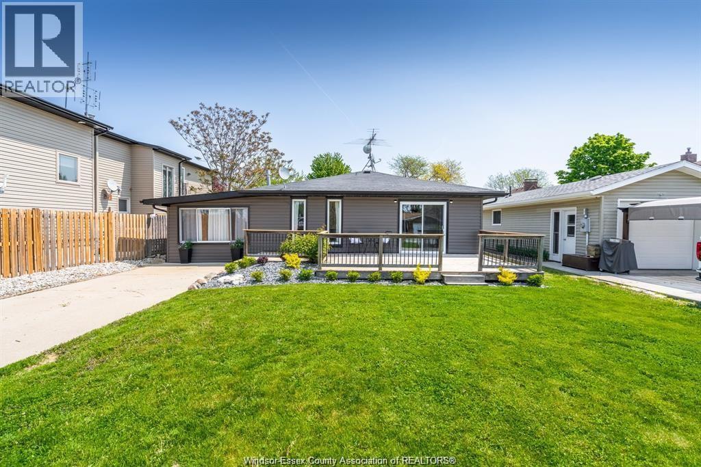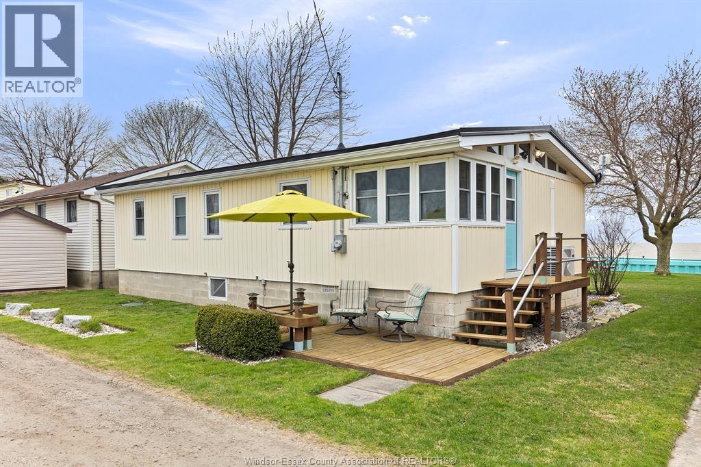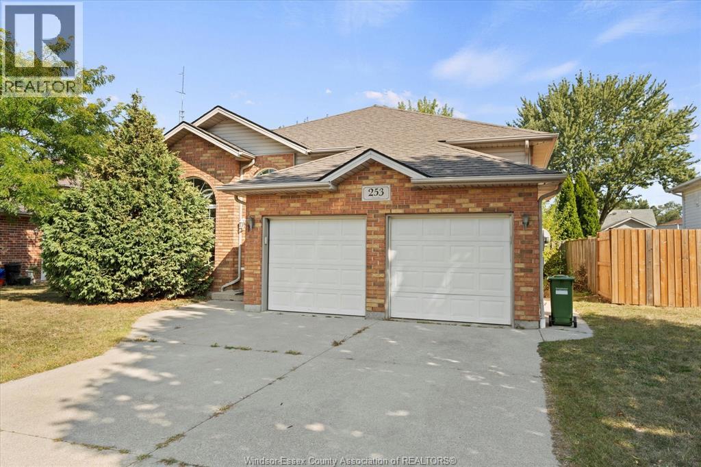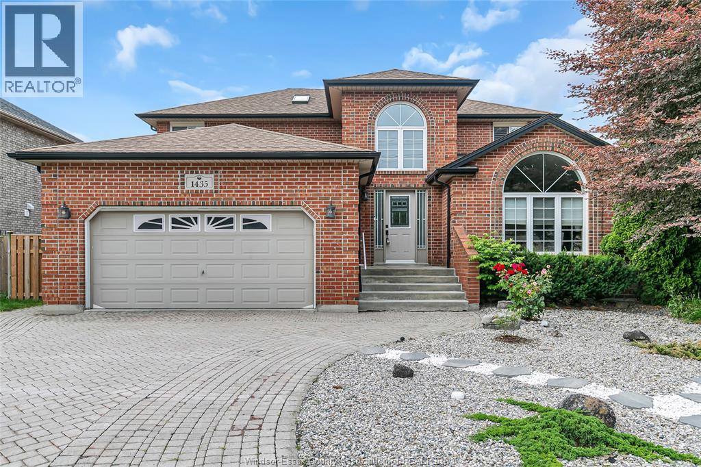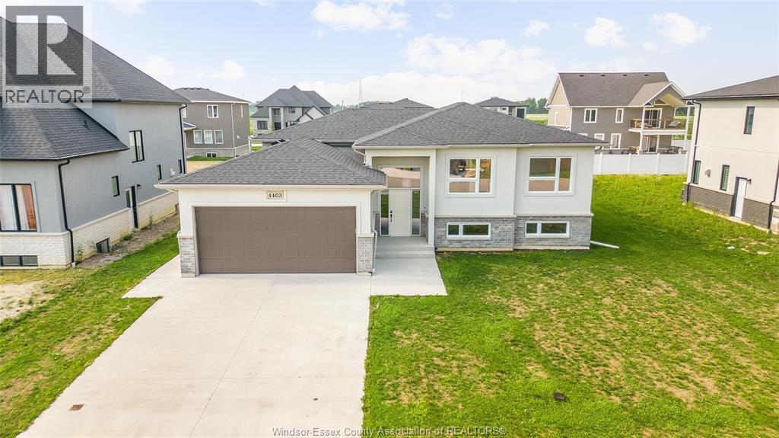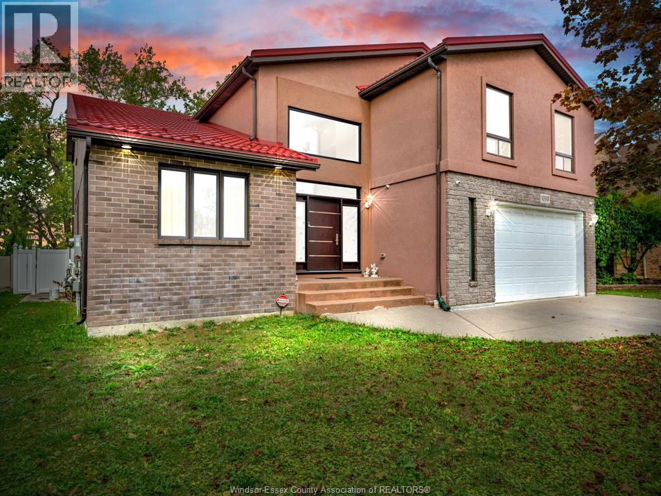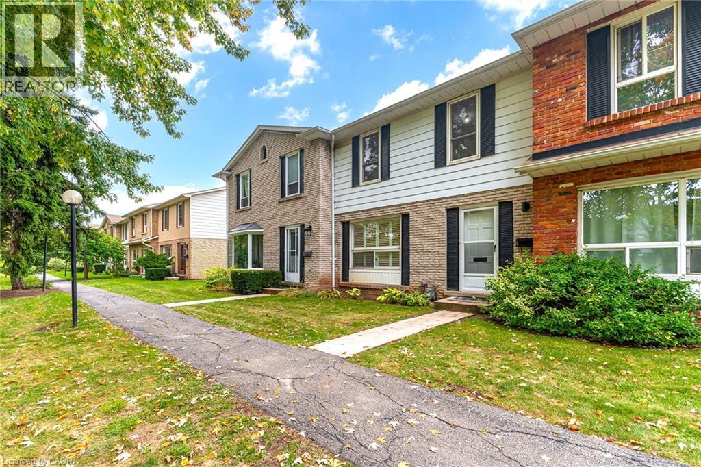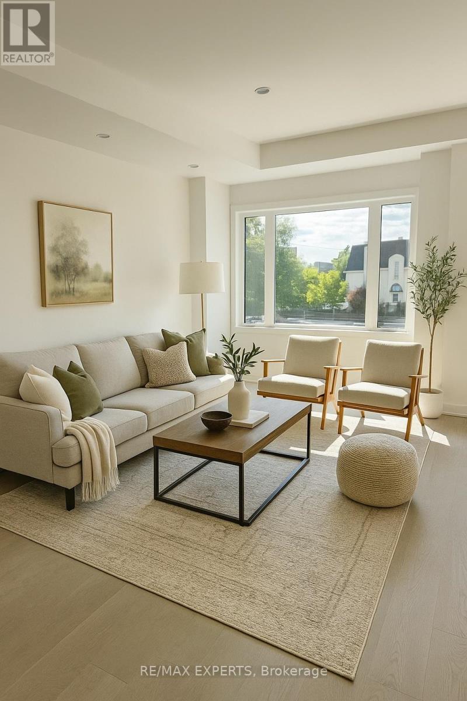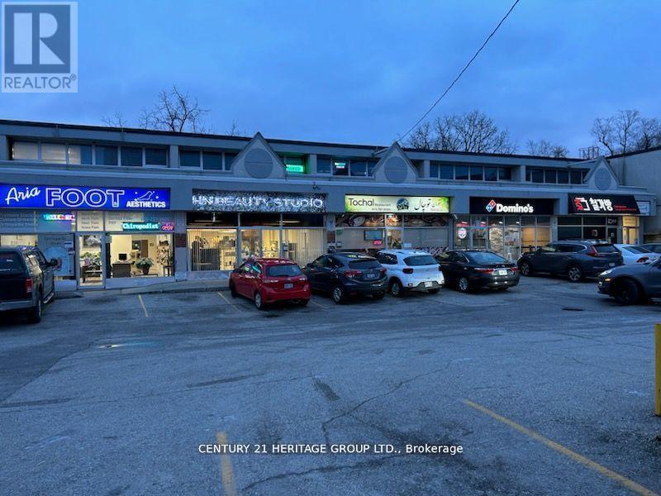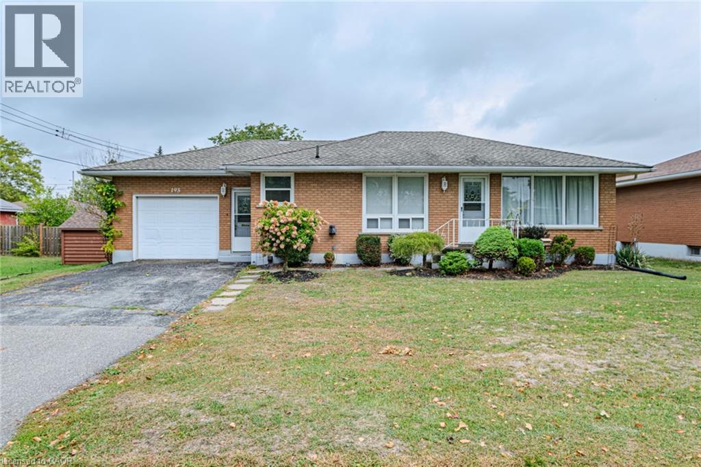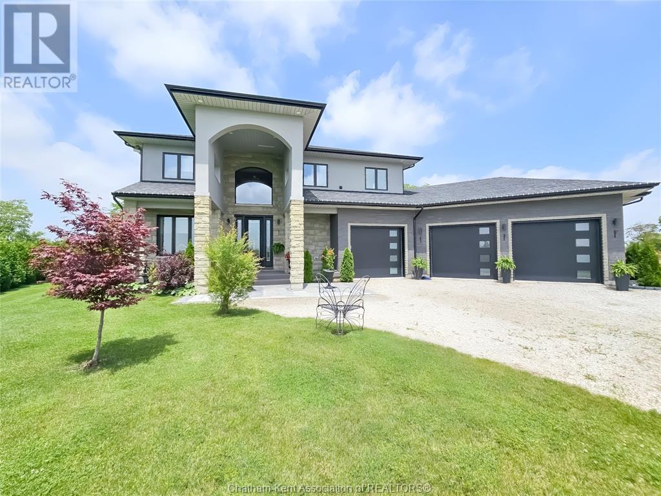166 Stirling Street
Lakeshore, Ontario
Welcome to your waterfront oasis at 166 Stirling! Nestled along the serene canal that connects to Lake St. Clair, this 3 bedroom, 1 bathroom home offers the perfect blend of comfort and adventure. Boasting recent renovations, it's an ideal haven for those seeking a new Airbnb venture or enthusiasts of water sports. Imagine waking up to tranquil views every morning and spending your days kayaking or boating right from your backyard. Conveniently located just minutes away from all amenities, this property offers the best of both worlds- relaxation and convenience. Don't miss out on the opportunity to own this slice of paradise! Contact Listing Agent. (id:50886)
H. Featherstone Realty Inc.
14270 Crystal Beach
Lakeshore, Ontario
Affordable Lakefront home. Year round use. 3 bedroom turn key lakefront with full 3 piece bath. Charming details, and wood ceilings give this cozy waterfront a relax vibe! Lots of updates including windows (2010) doors ( 2010) siding ( 2010) steel roof (2021) heat pump (2021) 100 amp hydro ( 2021), sunny kitchen with breakfast bar, and dining nook with built in bench, living room with all glass along lakeside with walk out to a 2 tiered deck with gazebo, and 2nd wood patio on road side for those windy days. Steel break wall with wave deflector, and large storage shed. Parking for 3+ cars. Being sold furnished turn key except for a few items that have sentimental value, and exclude 1 patio set on main deck area. Book your personal viewing today. (id:50886)
Deerbrook Realty Inc.
253 Fields Avenue
Lasalle, Ontario
Well-Maintained Raised Ranch in Quiet LaSalle Neighborhood. This beautifully kept raised ranch offers 3+2 bedrooms and 2 full bathrooms, perfect for family living. The extra-large updated eat-in kitchen features ample cabinetry and counter space. The open-concept living and dining room provides a bright, welcoming atmosphere.The fully finished lower level includes a cozy family room with a gas fireplace, two additional bedrooms, a 3-piece bath, and laundry. With tile flooring throughout and no carpet, the home is stylish and exceptionally easy to maintain. Step outside to a private, fenced backyard with a large deck and plenty of green space for relaxation or play. A double-car garage with double doors and an extra-wide driveway provides generous parking. Located in a fantastic LaSalle location, close to walking trails, schools, shopping, and highway access. Immediate possession available. (id:50886)
Lc Platinum Realty Inc.
1435 Maple
Lasalle, Ontario
GORGEOUS FULL BRICK 2 STY HOME IN PRIME LASALLE! OFFERS 4+1 BDRMS, 3 FULL BATHS, FORMAL LIV/DIN, OPEN KITCHEN W/NEW COUNTERTOPS (2023) & ISLAND (2024). UPDATED FLOORING (2018). LRG PRIMARY W/W-IN & ENSUITE. FINISHED BSMT (2023) GREAT FOR FAMILY OR ENTERTAINING. FULLY FENCED YARD W/I/GR POOL, HOT TUB & SUNDECK. NEW A/C (2024), FURNACE & HWT (2022). MOVE-IN READY! CLOSE TO TRAILS, SCHOOLS & BORDER. CALL TODAY BEFORE IT’S GONE! TAKING OFFER AS IT COMES. (id:50886)
Lc Platinum Realty Inc.
4403 Belmont
Comber, Ontario
Welcome to this stunning 2022 raised ranch in the family-friendly and quiet neighborhood of Comber. This beautiful home boasts three spacious bedrooms on the upper level & a fully finished basement with an additional 2 bedrooms, perfect for a growing family. Enjoy timeless finishes and a modern layout providing an ample amount of space for living, entertainment & recreation. Main floor boasts a large living space with an open concept design with a well lit living space. A large primary suite shows a convenient walk in closet and a Luxurious ensuite. Tons of curb appeal and a convenient double car garage. Nothing to do but move in and make it your own! Close to highways and easily accessible to major amenities, located in a newer subdivision providing a peace of mind and a bang for your buck! Call listing agent today to make this place YOURS. (id:50886)
RE/MAX Care Realty
1098 Stoneybrook Crescent
Windsor, Ontario
STEP IN THE GRAND FOYER WITH 15FT CEILINGS WHERE BEAUTIFUL FLOORS FLOW SEAMLESSLY FROM THE ENTRANCE THROUGH THE KITCHEN & DINING AREA, CREATING A STUNNING COHESIVE LOOK. THE CUSTOM RENOVATED KITCHEN (2024) IS A TRUE SHOWPIECE W/GRANITE COUNTER TOPS, TONS OF COUNTER & CABINET SPACE, FT WI-FI CONNECTED APPLICANCES & ELEGANT FINISHES. LOCATED IN PRESTIGIOUS SOUTHWOOD LAKES FT 6 BEDS + 2 VERSATILE BONUS ROOM (IDEAL FOR OFFICES, PLAYROOMS OR REC SPACE), 5 BATHS INLUDING 2 ENSUITES; THIS HOME HAS ROOM FOR EVERYONE! ENJOY A FINISHED BASEMENT ADDS EVEN MORE LIVING SPACE, A STUNNING BACKYARD WITH AN INGROUND SALT WATERPOOL, COVERED DECK, VINYL FENCE. A DURABLE METAL ROOF ADDS BOTH STYLE & PEACE OF MIND WHILE NUMEROUS UPDATES THROUGHOUT ENSURE MODERN COMFORT. WALKING DISTANCE TO PARKS, MNTS TO TOP RATED SCHOOLS, THE 401, SHOPPING ETC. WITH ITS GENEROUS LAYOUT THIS HOME OFFERS AN ABUNDANCE OF SPACE FOR ALL. 2 AC UNITS (2022), 2 FURNACES(2022), 2 WATER TANKS. (id:50886)
Royal LePage Binder Real Estate
5475 Lakeshore Road Unit# 4
Burlington, Ontario
Experience lakeside living at 5475 Lakeshore Road, Unit 4 — a fully renovated two-story townhouse in Burlington. This three-bedroom, 1.5-bath home with a finished basement blends modern luxury with family-friendly design. Fully rewired with a brand-new panel, the home features brand-new oak floors, oak stairs, doors, trim, pot lights, and fixtures throughout. The stunning white kitchen boasts brand-new cabinets, quartz countertops that flow into the backsplash, and all new appliances, while the main-floor powder room and upstairs bath are completely new with modern finishes and luxe details. Nestled at the back of the complex, the unit offers quiet privacy and direct access from your two underground parking spots right at your basement door. Beyond the underground, the complex is car-free, featuring safe pathways, a playground, a newly renovated party room, and a sparkling outdoor pool — perfect for kids and community living. Lakeside views, high-end finishes, and thoughtful design make this move-in-ready townhouse an exceptional opportunity in Burlington’s sought-after waterfront area. (id:50886)
Royal LePage Burloak Real Estate Services
19 Carl Hill Lane
Richmond Hill, Ontario
Brand New End Unit 3 Bedroom Luxury Modern Townhome in Prestigious and Central Richmondhill. Primary suite has walk in closet and luxurious freestanding tub. Laundry conveniently located on upper level. Potential for additional bedroom on the main floor. 10ft Ceilings, open spacious floor plan. Builder upgrades in the kitchen include shaker style cabinets with upgraded hardware. Access to malls, highways, transit and top rated schools such as Laurement School (formerly TMS) . Green space in the rear perfect for a pet or aspiring gardener. (id:50886)
RE/MAX Experts
209 - 10255 Yonge Street
Richmond Hill, Ontario
Prime Location In The Heart Of Richmond Hill Can Be Used For Accounting, Travel Agency, Medical Offices, Law Office, Computer Repair, Photo Studio , **Rent Includes: *Tmi, Water, Heat & Hydro. Close To All Amenities (id:50886)
Century 21 Heritage Group Ltd.
195 Connaught Avenue
Delhi, Ontario
Welcome to the neighbourhood! This spacious brick bungalow sits on a large lot, ready to make your dream home a reality. An incredible opportunity for a young family, just steps from a park and school, surrounded by quiet streets and mature trees, this home requires only your finishing touches to compliment its existing strengths. A spacious open kitchen with recessed ceiling, quartz countertops and island are complimented with ample storage and high quality appliances. A large dining and separate living room flood the home with natural light and a generous amount of space to relax, eat and host. The basement of this home boasts a full height ceiling and a very large finished secondary living room area. A media room complete with sound proofing and adjustable LED lights lets you stream, game or play music, and the lower level bedroom matches stylish design accents with practical use as it boasts a walk in closet and access to a one of a kind showpiece of a bathroom adorned with a large tiled walk in shower, separate tub and double vanities. This home is spacious both inside and out with a large fenced yard, it sits in a prime location close to amenities and it's simply waiting for you to book your private showing to experience all that 195 Connaught has to offer! (id:50886)
Royal LePage Trius Realty Brokerage
7098 Eighth Line
Raleigh Township, Ontario
Cozy country rancher with a wrap around creek! This 3 bedroom, 2 bath home with a full-sized, partially finished basement will be sure to charm. Make it yours with plenty of time to enjoy your open yard and large fenced-in inground pool! This home has an attached 1.5 car garage AS WELL as a 32x40 ft workshop equipped with 100 amp hydro, 14 ft ceilings, insulation and propane heating (tanks are leased and not included), an office space, a bay door(8 ft high x 10 ft) and a sliding truck door (14ft high x 16 ft). Not to mention an extra wooden utility shed for storage. Both the well and driveway are shared but on title and the heat pump also works as an A/C for the summer months. Hot water heater is owned, holds up to 60 gallons AND has a recently updated water softener included. As well, the metal roof and vinyl siding are only 4 years old. The kitchen and bathrooms have been updated this year, as well as brand new flooring throughout the entire main floor! There's lots to love at 7098 Eighth Line...come see for yourself!;) (id:50886)
Realty Connects Inc.
6539 Riverview Line
Chatham, Ontario
LOCATION LOCATION THIS CUSTOM EXECUTIVE HOME LOCATED ON THE HISTORIC THAMES RIVER BUILT IN 2017 AND OFFERS EVERTHING ON YOUR WISH LIST, GOURMET KITCHEN W/APPLIANCES, CENTRE QUARTZ ISLAND, OPEN CONCEPT, GREAT ROOM W/GAS FIREPLACE, FORMAL DINING ROOM, 2 PC GUEST BATHROOM ON MAIN LEVEL, 3 BEDROOMS ON SECOND STOREY ALL WITH ENSUITES AND WALK-IN CLOSETS, ALL BEDROOMS ON SECOND LEVEL HAVE ACCESS TO LARGE BALCONY OVERLOOKING THE HISTORIC THAMES RIVER, ENJOY BEAUTIFUL SUNSETS, LARGE LAUNDRY ON SECOND STOREY AS WELL, LOWER LEVEL BOASTS A LARGE FAMILY ROOM FOR MOVIE NIGHTS WITH FAMILY AND FRIENDS, OFFICE AND A 2 PC BATH, PLUS STORAGE, 4 CAR HEATED GARAGES, 300 APM SERVICE, BACK UP GENERATOR, ENJOY FISHING BOATING KAYAKING FROM YOUR OWN BACKYARD, THE SELLER RESERVES THE RIGHT TO ACCEPT OR DECLINE ANY OFFERS (id:50886)
Barbara Phillips Real Estate Broker Brokerage

