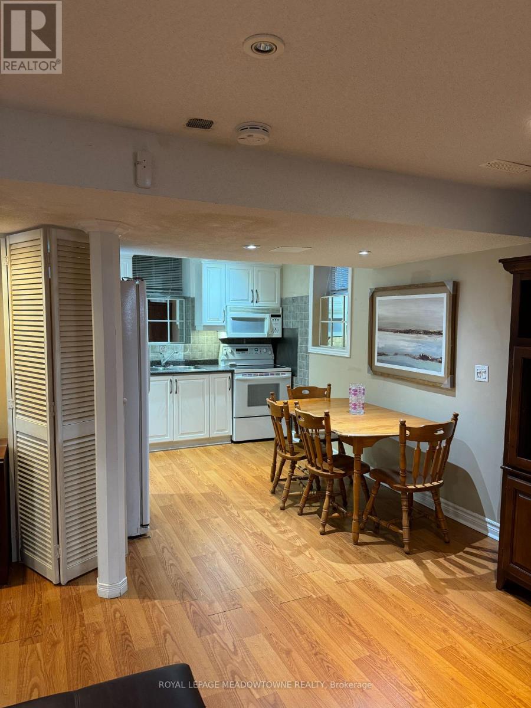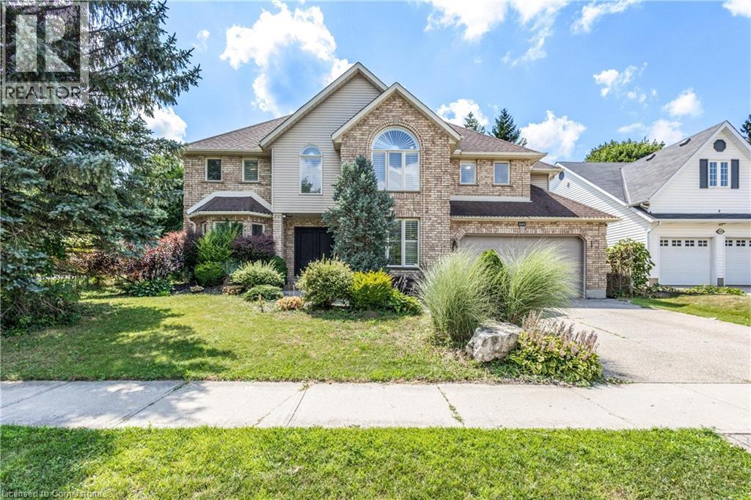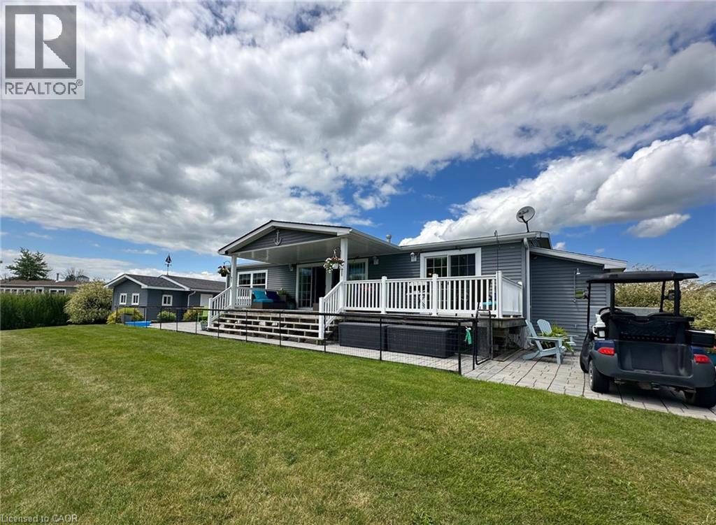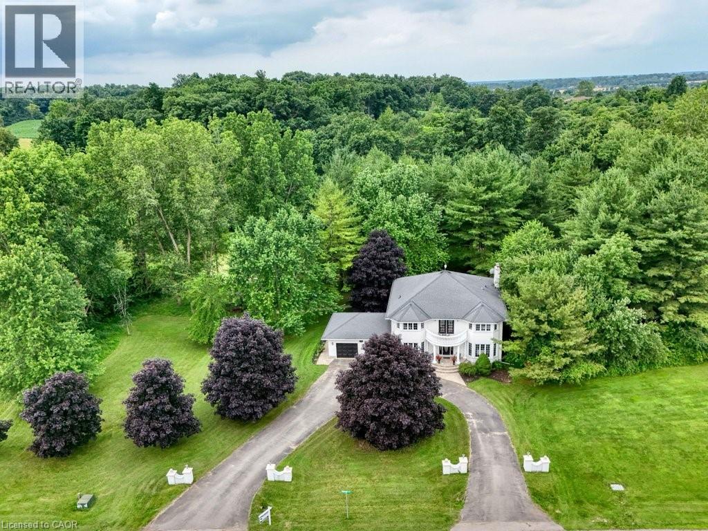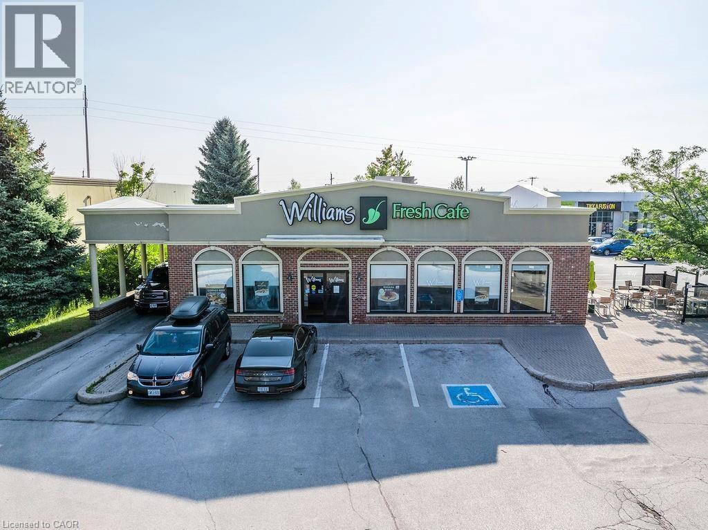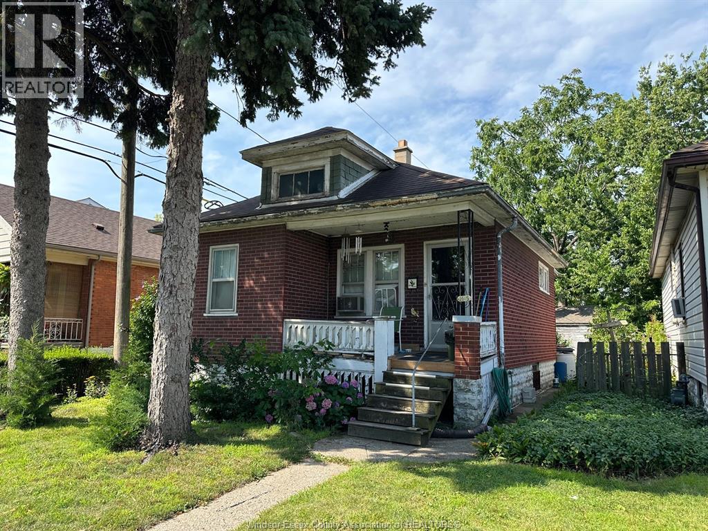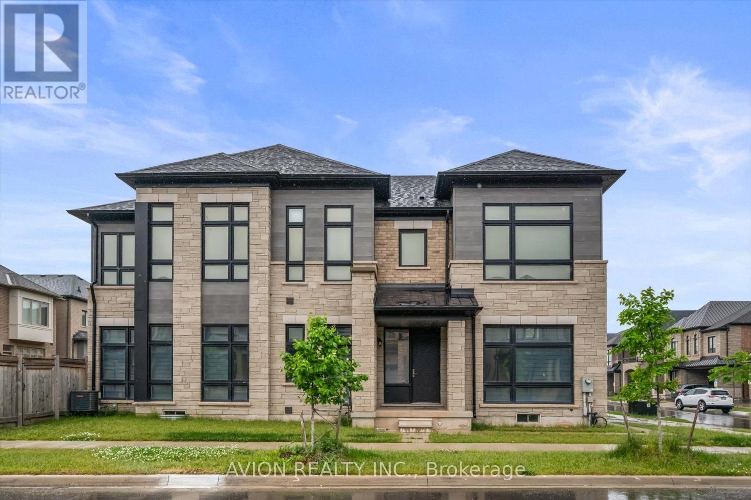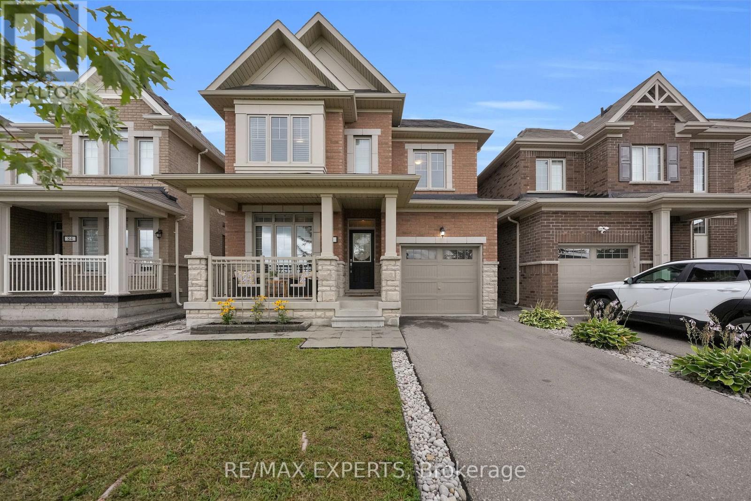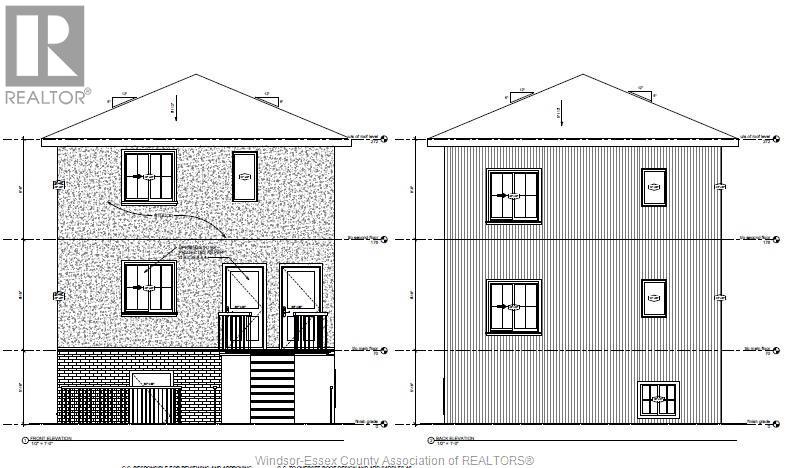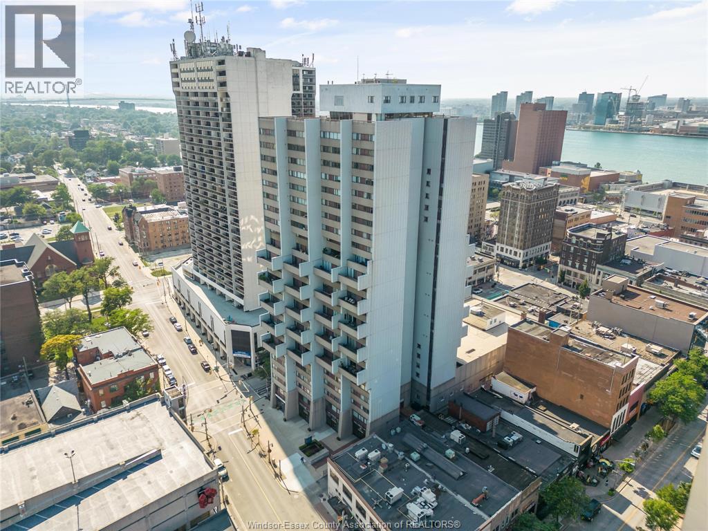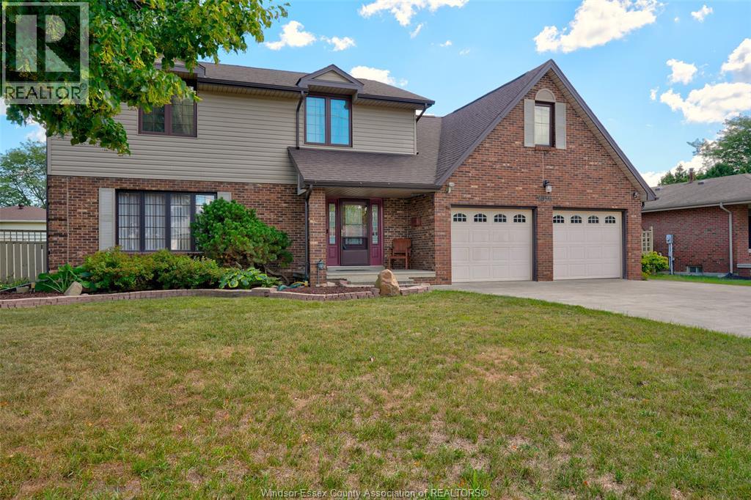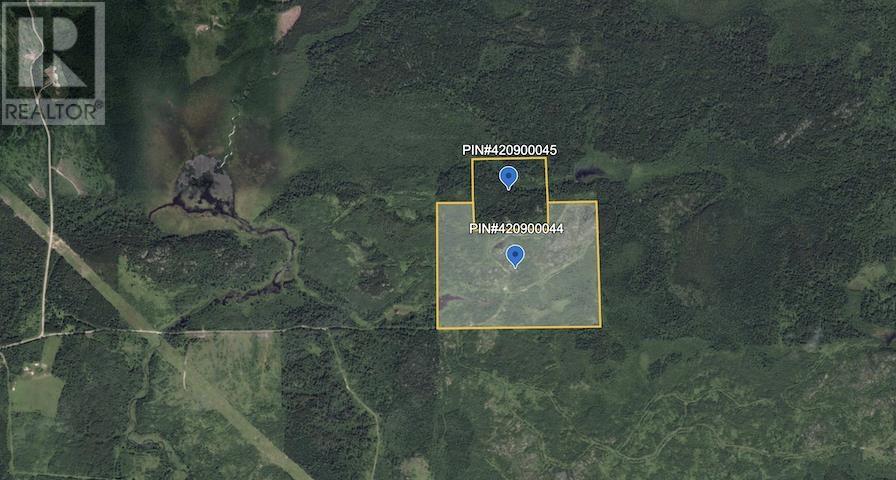6921 Golden Hills Way N
Mississauga, Ontario
Beautifully appointed 2 bedroom basement apartment in one of Mississauga's central-to-everything communities. Fully Furnished and available immediately. Close to schools, highways, hospitals, and shops. Everything is ensuite in the unit, laundry, 2 bedrooms, 3pc bathroom and living room. Comes fully furnished just ready to occupy. (id:50886)
Royal LePage Meadowtowne Realty
525 Leighland Drive
Waterloo, Ontario
Positioned in the heart of the coveted Upper Beechwood Neighbourhood, this magnificent 4,000+ sqft (finished living space) residence offers the ultimate family lifestyle, just a 4-minute walk to Mary Johnston Public School and within the boundaries of Laurie Heights Public School - two of the area's most desirable educational institutions. Main Level Excellence:• Gourmet kitchen, featuring premium appliances & designer finishes • Sun-drenched dining room with seamless flow to the grand family room •Soaring 18' ceilings living room with cozy modern fireplace create an awe-inspiring atmosphere• Practical home office with elegant built-ins. Upper Level Sanctuary:• 4 generously-proportioned bedrooms, including a spacious primary suite• Spa-inspired ensuite and private balcony access. Lower Level Entertainment Hub:• Expansive recreation room with new flooring• Additional bedroom/exercise room with 3pc bathroom Outdoor Paradise:• $40,000+ in landscaping investments• Professionally designed stone patio • Fully fenced private yard with mature trees This isn't just a house - it's a gateway to the best family living, with walk-to-school convenience and premium amenities that cater to every lifestyle need. (id:50886)
Homelife Landmark Realty Inc
2 Hickory Hollow
Nanticoke, Ontario
LOCATION, LOCATION, LOCATION. Live a maintenance free, waterfront lifestyle at an affordable price! Arguably the best location in the gated, Year Round Lifestyle Community of Sandusk Creek. Lake Erie sunrise & sunset views from the living, primary & guest bedrooms and the partially covered 34' x 10' deck. Custom features including a modern floor to ceiling gas fireplace and a stunning new ensuite with oversize shower, double vanity and walk in closet. Lots of creative built in storage solutions and all walls are drywalled. This 2 bedroom, 2 bath plus den/office (1377 sq. ft.) includes another 416 sq. ft. of space in the heated garage/man cave with even more storage space in the attached shed for a total of 1865 sq. ft. of living/storage space. Sale also includes an 8' x20' container for longer term and seasonal storage in the gated area (approx $400 annual fee). Generous stone patio surrounds the deck and extends all the way around the home. Land lease $520, Maintenance fee $300 (grass and snow). Community amenities, marine dockage (additional fee), inground pool, fenced dog park, nature trails, Kayak and canoe racks, social activities and more. One of the rare waterfront and one of the largest lots in the community, steps to the pool and clubhouse. 15 minutes to Port Dover and 40 minutes to Hamilton airport. Enjoy nature at your doorstep. THIS IS THE ONE YOU HAVE BEEN WAITING FOR! (id:50886)
Gold Coast Real Estate Ltd. Brokerage
5 Columbo Court
St. George, Ontario
Impressive, custom built home with a total of 5771 sq ft of finished living space on 2.34 acres, located in an exclusive St George community. A stately front exterior adds immense curb appeal to this home. Quality finishes are evident as you are welcomed into the expansive foyer with glistening porcelain tiles and an open to above grand, oak staircase. Classic French doors lead to a formal livingroom, separate formal dining room and office, all with hardwood flooring. The timeless Chef's kitchen is highlighted by custom cabinetry, granite countertops, porcelain backsplash, built in appliances, a 7 ft island plus tasteful lighting adding to the elegance of the kitchen. A generous dinette with backyard access is partially open to the family room featuring a brick/marble wood burning fireplace. Completing the main level is a convenient 3pce bathroom and laundry room. The 2nd level layout offers a wraparound corridor with access to a charming exterior Juliette balcony, 3 spacious bedrooms, 6pce main bathroom, a sizeable primary bedroom with sitting area, 6pce ensuite and a 8' x 13' walk-in closet. The ultimate games room can be found in the finished lower level, along with a corner beverage bar, wood stove, ample storage space and a cold room. Experience the sounds and serenity of nature from the 2 tiered deck overlooking the lush grounds with a view of the pond and it's captivating wildlife. This home offers an abundance of interior space on a prime, private lot in one of the most tranquil areas. An ideal home for a growing family or multi-generational living. (id:50886)
RE/MAX Real Estate Centre Inc.
501 Bryne Drive
Barrie, Ontario
Discover an exceptional opportunity to own Williams Fresh Cafe, a beloved and well-established cafe restaurant located in the Molson Park Power Centre in Barrie. Right off HWY 400, A Freestanding Building With a Drive-Thru, Outdoor Patio, Lounge Area, and Business Meeting Section, This thriving location offers you the chance to step into a turn-key operation with a loyal customer base and a reputation for excellence. Williams Fresh Café is a recognized name with a strong brand identity, known for its quality food and friendly service. Enjoy immediate revenue with a proven business model and established customer base. The sale includes all equipment, fixtures, allowing for a seamless transition for the new owner. With a strategic location and robust market presence, there are numerous opportunities for further growth and expansion. Whether you are an experienced restaurateur or looking to venture into the food service industry, Williams Fresh Café presents an unmatched opportunity. (id:50886)
RE/MAX Escarpment Realty Inc.
1615 Marentette
Windsor, Ontario
Attention Investors/Renovators! 2 Bedroom House with detached 1 1/2 car garage, Full basement. Home in need of updating and repair. This property to be Sold in ""AS IS"" condition without representation or warranty. The Tenancy is on a month to month basis and shall be assumed by the Buyer at $800.00 plus month plus Utilities. (id:50886)
Regency Realty Ltd.
2417 Edward Leaver Trail
Oakville, Ontario
Stunning Home in Prestigious Glen Abbey Encore! Bright, Contemporary 4-Bedroom Detached with 10 Ceilings, 6 Baths, Natural Oak Hardwood Throughout, Oak Staircase & Railings. All Bedrooms Have Ensuite Baths. Main Floor Office/Den. Gourmet Kitchen with Upgraded Cabinets, Countertops & Lighting. Finished Basement, Large Private Fenced Yard. Appliances (LG Fridge, Washer/Dryer, Dishwasher, All 2022) Included. Furnace (Aria) & A/C (Goodman) Installed 2022, Both Under Warranty. Custom Blinds/Curtains (2022). Top-Ranked Abbey Park HS, Parks, Golf, Hwy Access.Measurements:39.35 ft x 79.11 ft x 16.62 ft x 29.08 ft x 90.38 ft x 7.75 ft(lot size irregular) (id:50886)
Avion Realty Inc.
86 Martin Trail
New Tecumseth, Ontario
This rarely offered detached home is the largest of its kind in the neighborhood and has been impeccably maintained. Featuring 4 spacious bedrooms, 3 bathrooms, and a bright open layout with 9 ft ceilings on the main floor, it provides the perfect blend of comfort and functionality for a growing family. The main floor offers a formal living and dining room, a cozy family room, and a versatile den or office. The kitchen is generous in size with a breakfast bar and direct access to the deck, ideal for outdoor entertaining in the fully fenced yard. Upstairs, you will find well-sized bedrooms, a convenient second-floor laundry room, and a primary suite designed with both space and privacy in mind. The framed basement awaits your personal touch, offering endless possibilities. Additional highlights include a welcoming front porch, long driveway with no sidewalk, and a cold cellar for extra storage. Located just steps away from a large family park, this home sits in a prime spot within a sought-after community. Tottenham itself is a vibrant, family-friendly town, offering excellent schools, parks, and amenities. Its a place where families grow, neighbors connect, and community thrives. (id:50886)
RE/MAX Experts
2416 Highland Avenue
Windsor, Ontario
A brand new, purpose-built 3-unit multi-family property on a spacious 3000 sq ft lot in a sought-after East Windsor location. This thoughtfully designed project offers three self-contained units, each with a functional 3-bedroom layout, modern kitchen, open-concept living/dining area, and 3 full bathrooms, all with private entrances for maximum privacy and convenience. Built with today’s lifestyle in mind, the property features energy-efficient construction, central air conditioning, forced-air furnace, and natural gas heating. Interiors are finished with ceramic or porcelain tile, laminate flooring, and a durable exterior blend of aluminum/vinyl, brick, and stucco. Additional highlights include 3 parking spaces with gravel drive, a low-maintenance asphalt roof, and full sanitary/water utility connections. Ideally located just off Foch Ave, this property is close to schools, shopping, public transit, parks, and everyday amenities—making it a smart choice for investors and highly appealing to families seeking modern, convenient living. (id:50886)
Real Broker Ontario Ltd
380 Pelissier Unit# 1608
Windsor, Ontario
STUNNING TWO-LEVEL CONDO IN A PRIME DOWNTOWN LOCATION — ESSEX COUNTY'S MOST EXCLUSIVE ADDRESS. Experience unforgettable sunsets and sweeping views of the Detroit skyline, stretching from downriver to the western horizon. This is luxury living at its finest — unwind in a full suite of amenities including a heated pool, fully equipped gym, sauna, games room, library, and an exclusive rooftop lounge and catering room perfect for entertaining.Host your guests with style as you take in panoramic views from the rooftop — the ultimate spot for watching summer fireworks or simply enjoying the skyline from every direction.Inside, this one-of-a-kind designer condo features a spacious open-concept layout. The modern kitchen includes a breakfast bar that flows into the bright, airy living room. Patio doors open to your private balcony, offering year-round indoor-outdoor enjoyment.Extras include secure underground parking and full building security for peace of mind. Currently rented for $2,200/month plus hydro and utilities. (id:50886)
RE/MAX Care Realty
2036 Lesperance Road
Tecumseh, Ontario
Houses in this neighbourhood don't come up very often & this is the 1st time ever this ppty is hitting the market. Pride of ownership is evident as you walk through this large family home with nearly 2800 sq ft. Sitting upon an impressive 82 ft wide lot. This beautiful brick, 2 storey home was custom built as the model home by quality builder Pallisco Brothers Ltd. & offers a timeless elegance & character. From the moment you walk in, you will feel right at home in this well cared for home. Offering open concept living rm/dining rm w/gleaming hardwood floors and huge windows. Beautiful oak kitchen w/ss appl., eating area and large family rm w/gas fireplace, great for family gatherings. Upstairs you'll find 4 oversized bdrms incl. The primary bdrm w/a walk-in closet & 3 pc. Ensuite bath and a massive bonus rm over the garage (could be made into 2 rooms to create a 5th bdrm). Enjoy your morning coffee under the covered porch out back while admiring the gorgeous gardens & cute euroshed. Updated shingles, new furnace and ac (2023), newer windows (2020), 2.5 car garage & huge driveway to accommodate min. 6 cars, fantastic neighbourhood and school district. This house is waiting for you to call it home. Call today! (id:50886)
Remo Valente Real Estate (1990) Limited
Pin420900045&44 Hughes Creek Rd
Wabigoon, Ontario
Drive to your own 157+/- acres of hunting property, in unorganized territory, with mineral and surface rights! Just NE of Wabigoon, ON, at the end of Hughes Creek Road which is Anderson Road before it passes the Dump Road intersection. There are no trespassing signs posted near the west edge of the property and an over grown road past the clearing on the property. There was a log 4 wheeler crossing of the creek on the overgrown road to get to the north parcel of land, installed prior to 2020, but it has not been verified if it is still accessible. The maps attached will show 2 separate parcels/PINS, and presently in different owners names – requiring 2 separate offers, so a Buyer could have this property transferred to 2 separate people or combine them into one property, their choice. **The 40 acre parcel could be purchased separately for $34,900, but it would only have access over Crown land. (id:50886)
Sunset Country Realty Inc.

