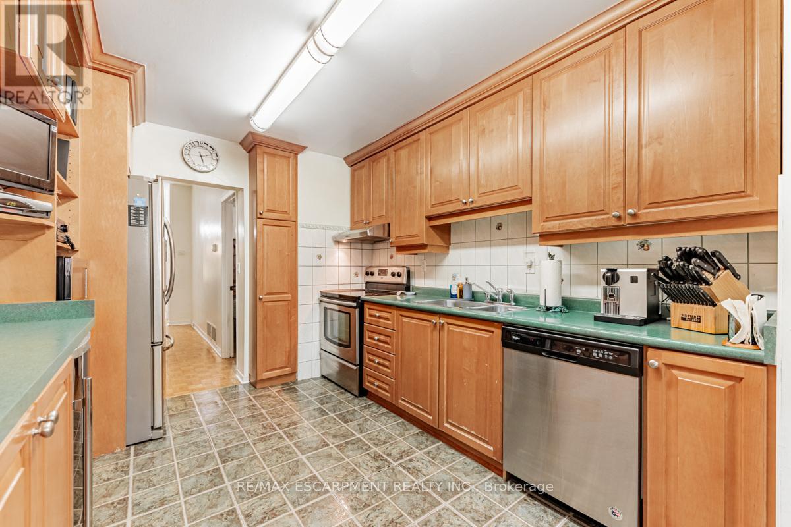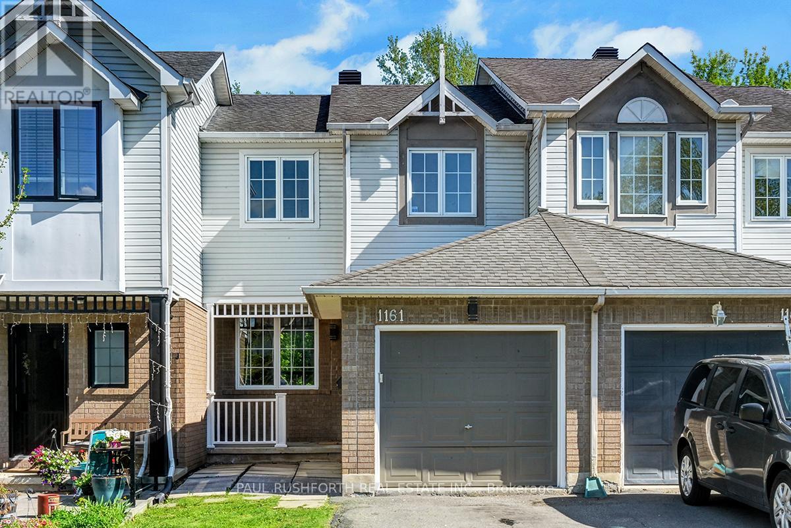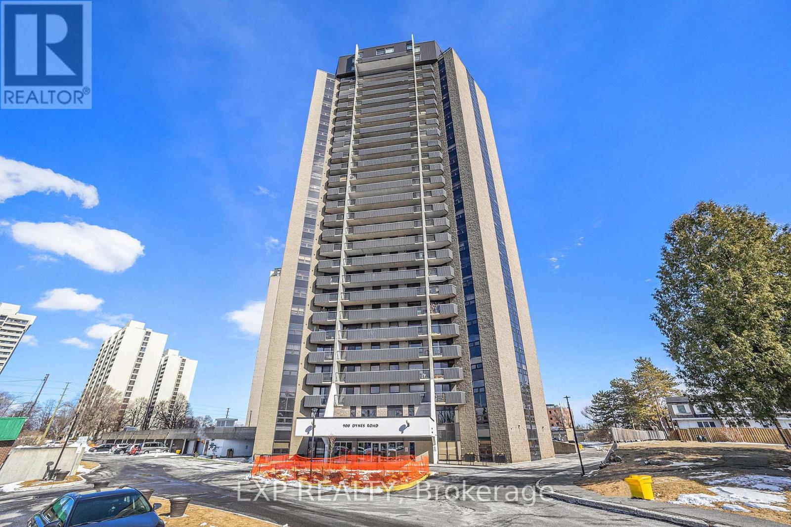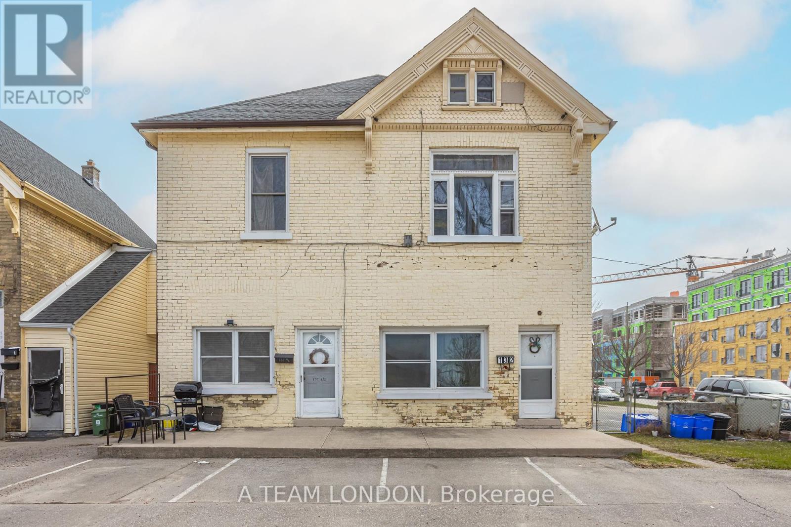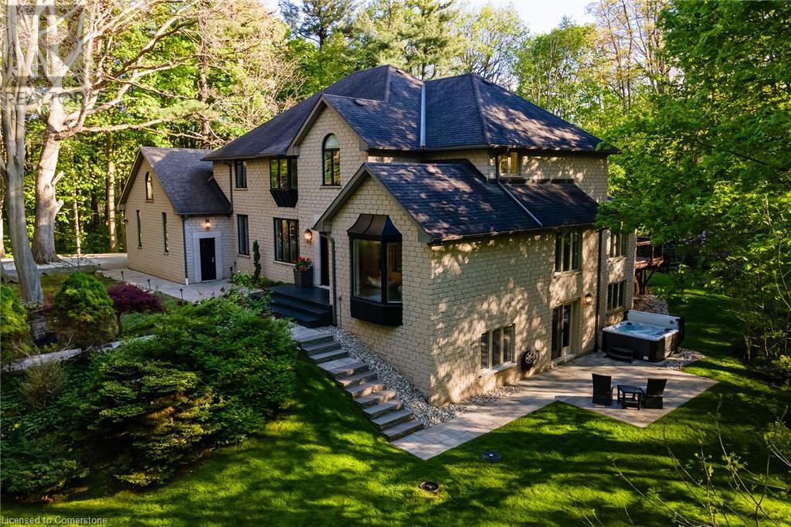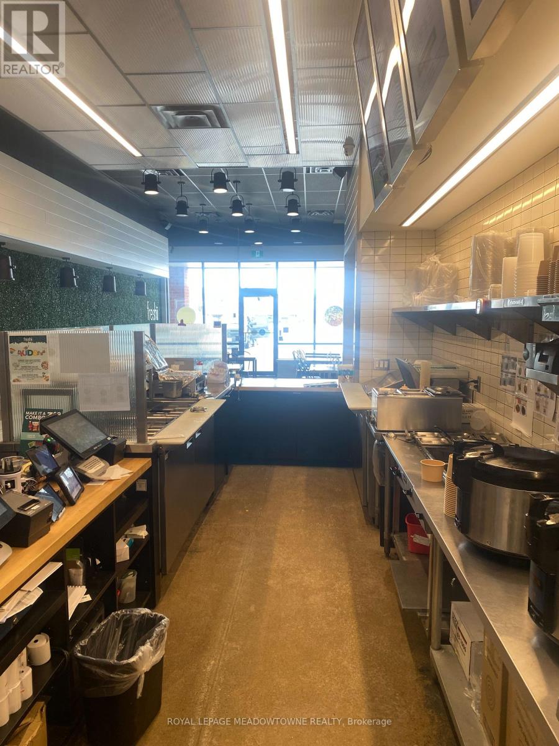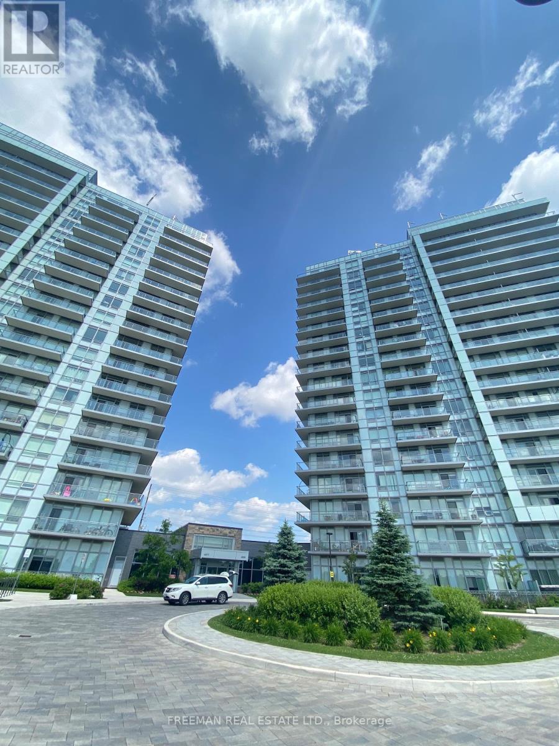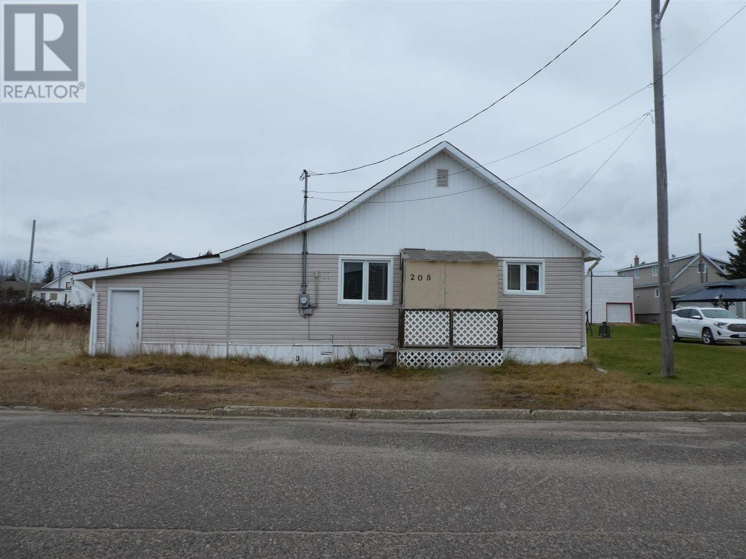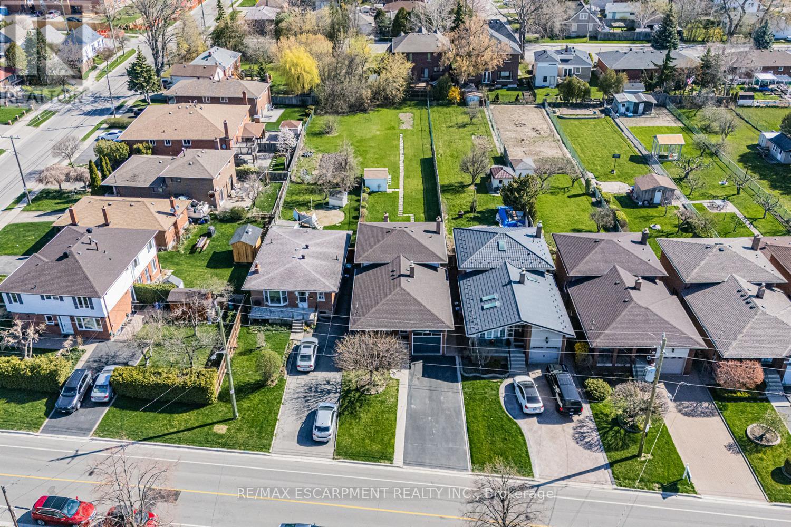11 Alma Avenue
Toronto, Ontario
11 Alma Ave Townhouse with Laneway Home Potential in Beaconsfield Village. Located in the heart of Little Portugal near Queen & Dufferin, this stylish townhouse offers a rare blend of charm, flexibility, and future value. Perfect for end-users or investors, the home features a bright, well-laid-out interior with a private backyard ideal for entertaining or quiet relaxation. The current layout suits a single-family lifestyle but can easily be converted into two separate units. At the rear, a detached garage built in 2015 features a furnace, 60-amp panel, and drainage and is approved for a laneway suite, offering the potential for a third rental unit and added passive income. Enjoy unbeatable access to local hotspots like The Drake Hotel, plus TTC transit, shops, cafes, restaurants, and parks all just steps away. This is a rare opportunity in one of Toronto's most dynamic and growing communities. Highlights: Prime Beaconsfield Village / Queen West location. 3 beds, 2 baths + potential for 2+1 rental configuration. Laneway suite approval with upgraded garage. High walk score and transit accessibility. Endless live-in, rent-out, or multi-family options. Zoned for growth and brimming with potential, 11 Alma Ave is more than just a home its a smart move for your future. (id:50886)
RE/MAX Escarpment Realty Inc.
1161 Falconcrest Court
Ottawa, Ontario
Nestled on a quiet dead-end street just steps from the Ottawa River, this well-maintained 3-bedroom, 2.5-bathroom home offers comfort, space, and an unbeatable location. The bright kitchen features an eat-in area, while the living and dining rooms showcase beautiful hardwood flooring. Upstairs, the primary bedroom boasts a walk-in closet and an ensuite with a walk-in shower. The finished basement adds extra living space with a cozy rec room and a gas fireplace. With no rear neighbours, easy access to the LRT, and incredible cycling and walking paths nearby, this home is a rare find in a sought-after neighbourhood. Some photos have been virtually staged. 24 Hour Irrevocable on all Offers. (id:50886)
Paul Rushforth Real Estate Inc.
742b Chapman Mills Drive
Ottawa, Ontario
Modern 2-Bedroom stacked condo in Barrhaven. A stylish and spacious upper-unit nestled in the heart of Barrhaven's sought after Chapman Mills community. This 2 bedroom, 2.5 bathroom condo offers an ideal blend of comfort, functionality and modern design. The main floor boasts a bright and airy layout, featuring a generous living and dining area, a versatile den or office, and a well appointed kitchen with ample counter space and cabinetry. Upstairs, you'll find two dual primary suites, each with its own ensuite bathroom with tons of space. New flooring on the main level, freshly painted and meticulously maintained. Great storage for a condo. Pride of ownership shows throughout. Situated just steps away from Chapman Mills Marketplace, public transit, schools and parks this truly is a wonderful place to call home! (id:50886)
Innovation Realty Ltd.
2309 - 900 Dynes Road
Ottawa, Ontario
Welcome to unit 2309 at 900 Dynes Road! A bright and beautifully upgraded 2-bedroom, 1-bath condo on the 23rd floor offering stunning south-facing views of the Rideau River, Mooneys Bay Beach, and the city skyline. This well-maintained unit features an open-concept living and dining area with elegant laminate flooring, a spacious kitchen with ample cabinetry, and a generous 10-ft balcony accessed through large patio doors. Both bedrooms are well-sized with great views and full closets, while the bathroom offers neutral finishes and smart storage. Additional highlights include a large in-unit storage room and secure underground parking. Enjoy worry-free living with condo fees that include heat, hydro, water, parking, and access to building amenities such as an indoor pool, sauna, party room, library, bike storage, and on-site laundry. Ideally located near Carleton University, Mooneys Bay, the Rideau Canal, and public transit, this smoke-free building offers comfort, convenience, and lifestyle (id:50886)
Exp Realty
340 Hill Street
London East, Ontario
Well maintained 6 unit investment property located in SOHO at the corner of Wellington Street and Hill Street. Consisting of 1- 1 bedroom, 4- 2 bedroom and 1- 3 bedroom units along with an addtional 33' x 41' parcel of land. On-site coin laundry. Parking for 9 vehicles. Located across the street from new mixed-use housing development on South Street. Current NOI: $77,222.94. Potential for significant upside, current rents below market. The 3 bedroom unit will be vacant upon possession (market rent $1,800 per month). Zoning R3-1. Close proximity to Wellington Road and transit and within walking distance to downtown London. (id:50886)
A Team London
18 Elder Crescent
Ancaster, Ontario
Experience unparalleled luxury in this fully renovated, nearly 7,000 sqft custom-designed executive home on a stunning 2.5-acre property in one of Ancaster’s most exclusive enclaves. Surrounded by nature yet minutes from city conveniences, this home blends upscale living with serene privacy—you have to see it to believe it. New stone walkways and lush greenery create exceptional curb appeal. Inside, every detail has been meticulously crafted to maximize space and functionality. Upon entering, you're immediately captivated by the grand 'Scarlett O’Hara' staircase. The main level boasts formal living and dining areas, a private office, and two powder rooms. The spacious custom laundry/mudroom features garage access and a second staircase to the basement. The elegant family room is a true focal point, with a Valor gas fireplace and a stone feature wall. The gourmet eat-in kitchen is equipped with top-of-the-line appliances, custom cabinetry, granite countertops, and stone accents. Rich hardwood, marble tiles, and high-end fixtures flow throughout. Upstairs, the primary suite is a private oasis featuring a spa-inspired 5-piece ensuite with a curbless glass shower and a deep soaker tub, as well as an expansive walk-in dressing room with custom built-ins. Three additional bedrooms and two beautifully updated baths complete the upper level. The newly renovated walkout basement is the ultimate entertainment hub, offering a fifth bedroom, full bathroom, and a stylish kitchenette or wet bar. Relax in the media area with a Valor fireplace or workout in the state-of-the-art gym. Step outside to a private patio with a hot tub—perfect for unwinding in nature. This level also offers excellent in-law suite potential. Outside, serene ponds and breathtaking views create a peaceful, cottage-like atmosphere. A multi-tiered deck extends the home’s living space, ideal for dining and entertaining. The expansive yard completes this one-of-a-kind luxury retreat. (id:50886)
Royal LePage State Realty
108 - 4391 King Street
Kitchener, Ontario
Turnkey investment opportunity with a nationally recognized tenant! Located on high-traffic King Street East in Kitchener, this 1,550 sq. ft. Freshii franchise offers excellent visibility and easy access in a well-established commercial plaza. The lease runs through January 2028with two additional 5-year renewal options, offering long-term income stability. Currently$4,794/month in gross rent (including HST). Surrounded by strong co-tenants and ample parking, this is a strategic location for food service and retail. A solid addition to any investment portfolio. (id:50886)
Royal LePage Meadowtowne Realty
1509 - 4699 Glen Erin Drive
Mississauga, Ontario
Discover the prestigious Pemberton-built corner unit in the heart of Erin Mills, offering a bright and spacious living experience with 9-foot ceilings and floor-to-ceiling windows that fill the space with natural light. The open-concept design enhances the sense of openness, while the prime location puts you steps from Erin Mills Town Centre, grocery stores, restaurants, Credit Valley Hospital, and top-rated schools. With easy access to Hwy 403 & 401, commuting is effortless. Plus, enjoy the convenience of two premium parking spots on P2, near the elevator. This is a perfect home for those seeking modern comfort, luxury, and convenience. Schedule a viewing today! (id:50886)
Freeman Real Estate Ltd.
2206 - 10 Eva Road
Toronto, Ontario
Experience Modern Living at Evermore by TRIDEL Welcome to this bright and spacious 2-bedroom, 2-bathroom condo offering 935 sq. ft. of thoughtfully designed living space in the hear of Etobicoke. This modern unit features:A private balcony, Wide-plank laminate flooring, Sleek quartz countertops, Premium built-in appliances, in-suite laundry for added convenience. Enjoy the exceptional amenities Evermore has to offer, including: 24-hour concierge service, Contactless parcel delivery, License plate recognition for secure garage entry. Included with the unit are a dedicated parking space and locker, providing ample storage and easy access. Ideally located just steps from major highways, parks, shopping and dining, this condo is perfect for first-time buyers, investors,or anyone seeking vibrant urban living. Please don't miss out on this exceptional opportunity! (id:50886)
RE/MAX Hallmark Realty Ltd.
409 - 4699 Glen Erin Drive
Mississauga, Ontario
Step into luxury and comfort with this beautifully maintained 2+1 bedroom, 2 full bathroom condo nestled in one of Mississauga's most sought-after communities. Located in a high-demand building, this spacious and sun-filled suite offers spectacular unobstructed views from the large, private balcony, perfect for morning coffee or evening relaxation. The modern open-concept layout features a generous living and dining area with floor-to-ceiling windows that flood the space with natural light. The unit is enhanced with remote-controlled blinds, adding both convenience and a sleek, contemporary touch. The kitchen is well-appointed with granite countertops, stainless steel appliances, and a breakfast bar ideal for casual dining or entertaining guests. The primary bedroom includes a large closet and a 4-piece ensuite, while the second bedroom offers ample space for a family member or guest. The separate den is ideal as a home office or can be converted into a dining space. Additional highlights include in-suite laundry and plenty of storage space throughout. Residents of this well-managed building enjoy premium amenities such as a 24-hour concierge, pool, fitness centre, party room, and visitor parking. Conveniently located across Erin Mills Shopping Centre, public transit, parks, top-rated schools, restaurants, and easy access to major highways (403/407), this home offers the perfect balance of urban convenience and peaceful living. Whether you're a first-time buyer, professional, downsizer, or investor, this unit offers style, comfort, and functionality in one of Mississauga's most vibrant neighborhoods. 1 parking and 1 locker is also included. (id:50886)
Royal LePage Platinum Realty
208 Third Ave Se
Geraldton, Ontario
Renovated 2-Bedroom Bungalow – Ready to Move In! This beautifully renovated 2-bedroom, 500 sq. ft. bungalow in Geraldton is ready for immediate move-in and offers great value as a starter home or investment. Set on a spacious double lot near downtown, the home features brand-new insulation and trims around windows, fresh paint throughout, new baseboards, and upgraded flooring in the kitchen, bathroom, laundry area, living room, hallway, and bedroom. Plumbing updates include PEX water lines and new valves for improved efficiency, along with a modern 34x34 shower. All ABS drain lines have been sealed, with additional structural improvements like raised house cribbing and reinforced skirting. The lighting has been upgraded to energy-efficient LED fixtures, and new fire alarms, CO2 detectors, and blinds on each window ensure comfort and safety. With a new 50-gallon Power-Vent water heater installed in 2023 (Tank and parts warranty until 2028) and a flame vapor safety valve replaced in 2021, this property offers peace of mind and efficiency in utilities, and low annual taxes at $453.69. With quick access to amenities, this provides affordable, low-maintenance living in a prime location. Don’t miss this unique opportunity to own a well-maintained home with modern upgrades. (id:50886)
Signature North Realty Inc.
1227 Alexandra Avenue
Mississauga, Ontario
First time offered! Immaculate 4-level backsplit on a stunning 36.5 x 297-ft lot in Lakeview. Features 4 bedrooms, 2 baths, massive rec room, 2nd kitchen & separate laundry ideal for families or rental potential. Carson Dunlop home inspection available. Minutes to lake, top schools, shopping & Lakeview Village. (id:50886)
RE/MAX Escarpment Realty Inc.

