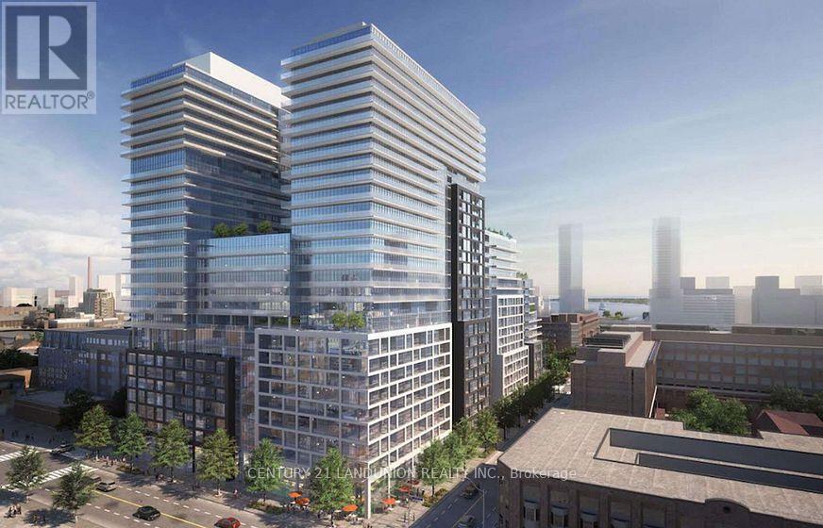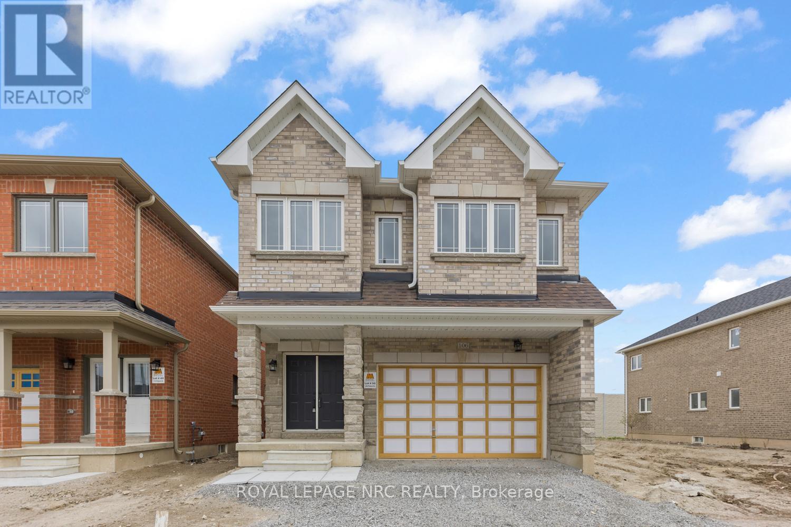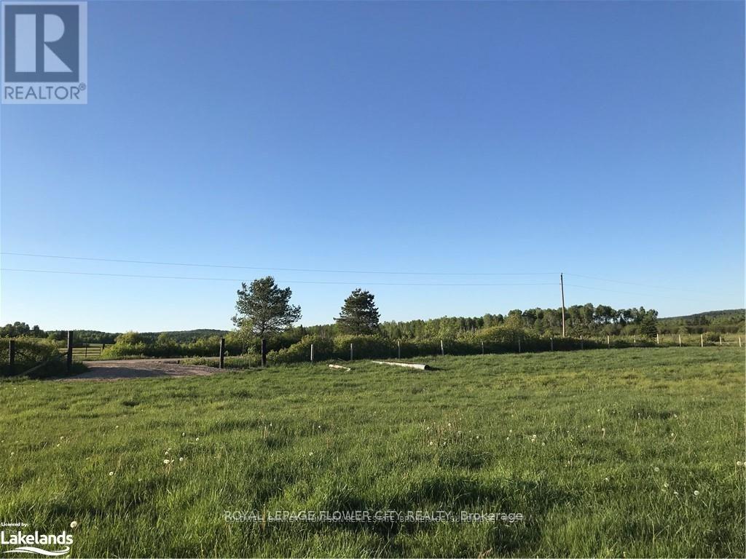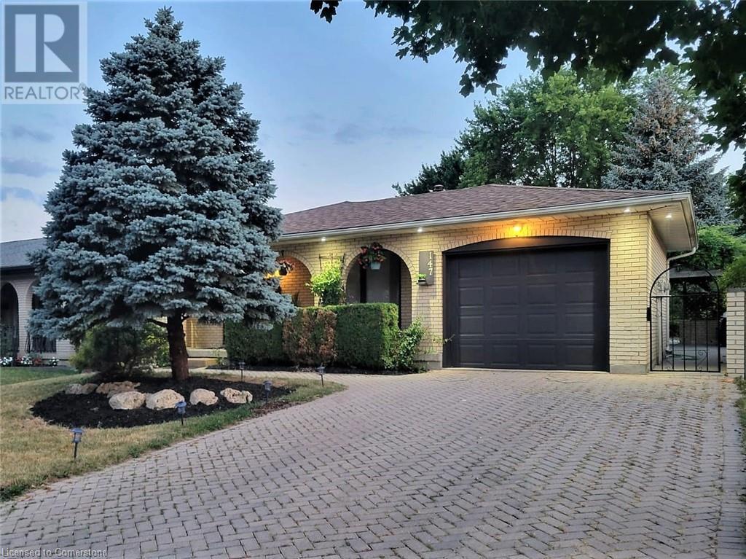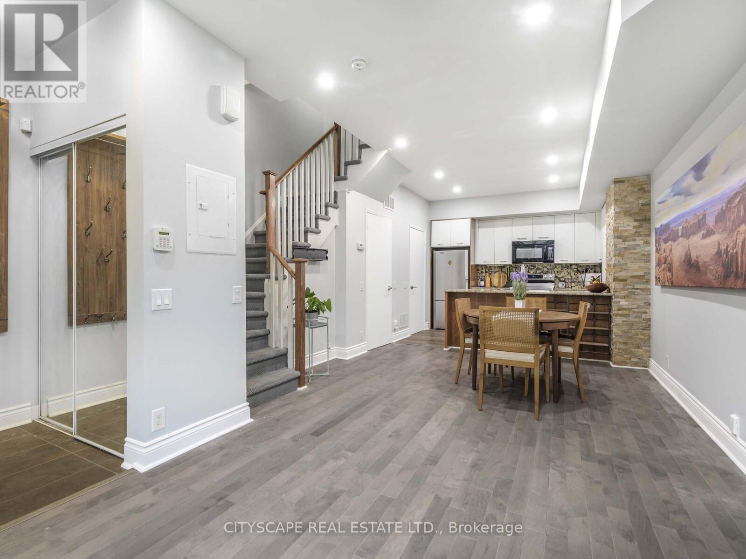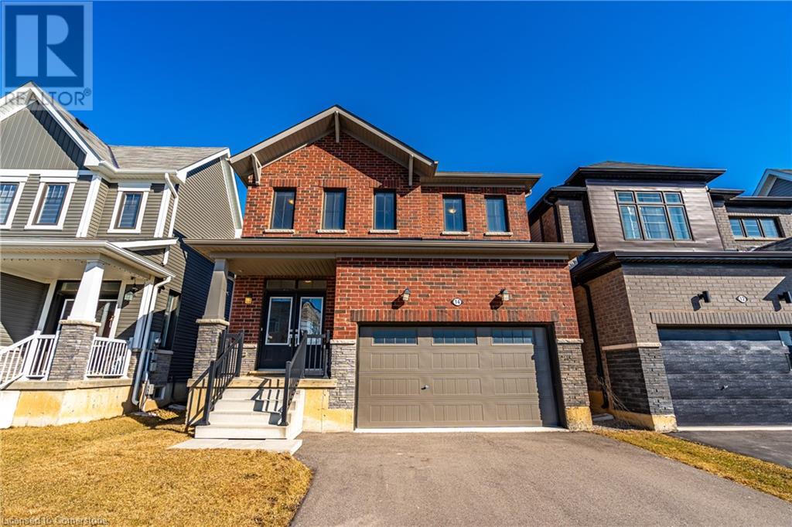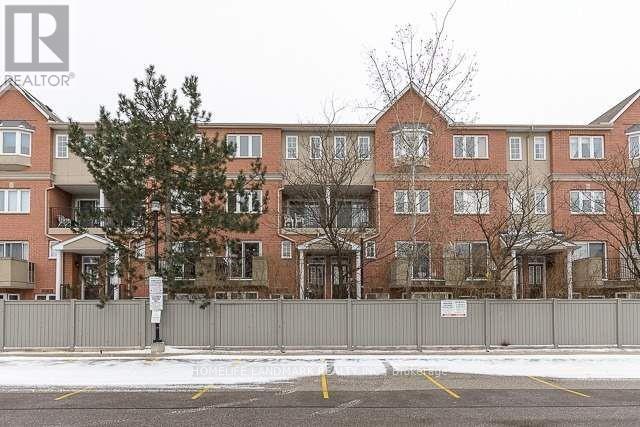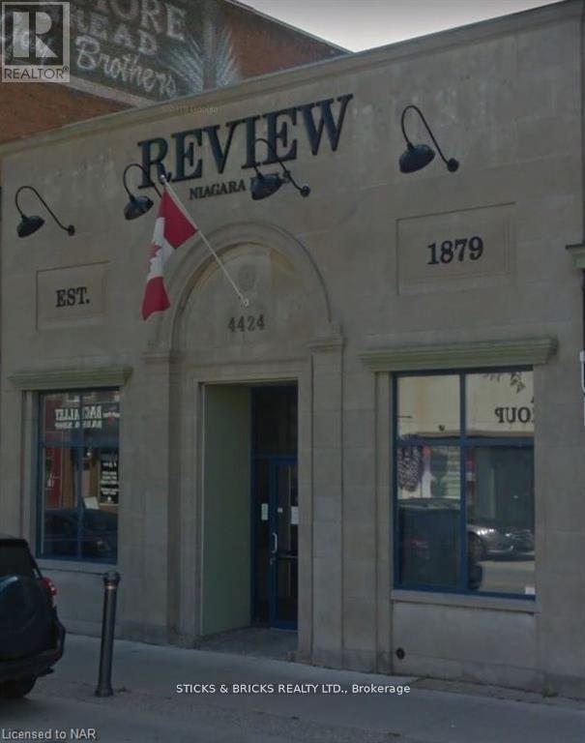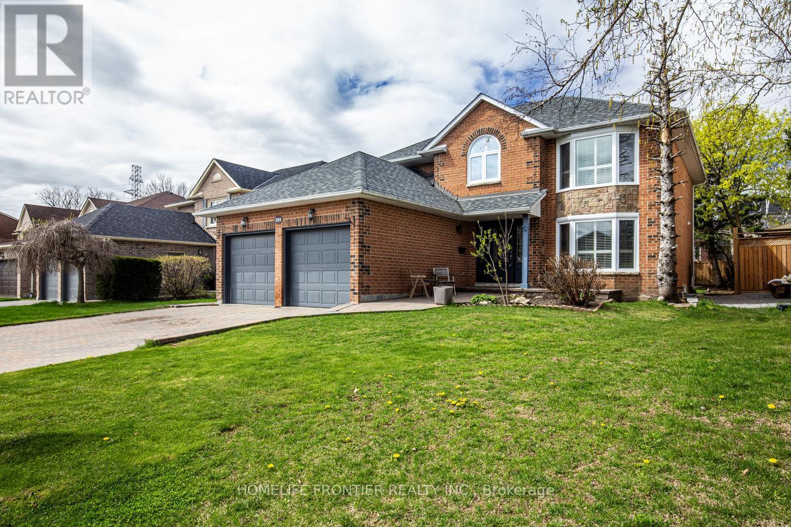644 Sw - 121 Lower Sherbourne Street
Toronto, Ontario
Luxury living at Time and Space Condos by Pemberton! Prime Location On Front St E & Sherbourne - Steps To Distillery District, TTC, St Lawrence Mkt & Waterfront! Excess Of Amenities Including Infinity-edge Pool, Rooftop Cabanas, Outdoor Bbq Area, Games Room, Gym, Yoga Studio, Party Room And More! Functional 1+Den, 1 Bath W/ Balcony! East Exposure. Parking & Locker Included. (id:50886)
Century 21 Landunion Realty Inc.
106 Palace Street
Thorold, Ontario
Welcome to the Artisan Ridge model home. Enter through the exterior double doors to a large foyer and hallway. This leads to a large open-concept main floor with 9-foot ceilings and a chef's kitchen with quartz counters. This home features hardwood floors throughout the main floor, an oak staircase, and oak railings. On the second level, you will find 4 generously sized bedrooms, all connected to a bathroom. This property is minutes from major shopping centers, gyms, beautiful hiking trails, wineries, Brock University, and Niagara College campuses. (id:50886)
Royal LePage NRC Realty
164 - 177 Edgevalley Road
London East, Ontario
Bright, spacious, and move-in ready! This modern 3-bedroom, 3.5-bath townhome checks all the boxes. Enjoy the convenience of a single-car garage plus driveway parking, and a main-level den that works perfectly as a home office, gym, extra bedroom, or bonus hangout zone. The open-concept second floor features 9-foot ceilings, pot lights, and a large private balcony for morning coffee or evening wine. Upstairs, you will find laundry, a primary suite with walk-in closet and 4-piece ensuite bath, plus two more bedrooms and another full bath. Conveniently located minutes from schools, parks, trails, shopping, dining, Fanshawe College, London Airport, public transit and the 401this ones about as close you can get to the perfect place to live! Landlord requires proof of income, compete rental application and a full up-to-date credit report. (id:50886)
Real Broker Ontario Ltd
33 - 250 Finch Avenue
Pickering, Ontario
Welcome To Pickering High Demand Rouge Park Community. This Beautiful Semi-Detached Home With 4 Bedrooms, 4 Bathrooms. This Property Almost 2 Years Old. 2381 Sqft. It Backs Onto Greenspace. Lots Natural Light In All Of The Spacious Rooms. On The Ground Floor Has A Guest Room With 3 Pc Ensuite And Walk Out To Backyard. Stained Oak Staircase. 9' Smooth Ceiling Second Floor Has Large And Open Concept Living Room, The Modern And Open Concept Kitchen With Granite Counter-Tops, Stainless Steel Appliances. The Spacious Dining And Breakfast Area. Walk Out To Deck With Gasline Hook-Up For BBQ And Enjoy The Greenspace. The Large Primary Bedroom Has A 3 Piece Bathroom And Two Closets One Is A Walk-In Closet. Steps To Parks, Closes To Amberlea Shopping Center, School, Hwy 401, All Amenities You Need Nearby! (id:50886)
Century 21 King's Quay Real Estate Inc.
126 Palace Street
Thorold, Ontario
Welcome to the Artisan Ridge model home. Enter through the exterior double doors to a large foyer and hallway. This leads to a large open-concept main floor with 9-foot ceilings and a chef's kitchen with quartz counters . This home features hardwood floors throughout the main floor, an oak staircase, and oak railings. On the second level, you will find 4 generously sized bedrooms, all connected to a bathroom. This property is minutes from major shopping centers, gyms, beautiful hiking trails, wineries, Brock University, and both Niagara College campuses. (id:50886)
Royal LePage NRC Realty
1017 Adams Road
Strong, Ontario
Here is your rare opportunity to own a 5-acre parcel made up of two separately deeded lots in the heart of the Almaguin Highlands, just 7 minutes from Sundridge, a charming year-round resort town with a school, grocery store, gas station, and more. The 2017 Matrix RV (as-is) on the land is included in the price. Located between Eagle Lake and Lake Bernard (10 minutes to each), this property offers excellent access to boating, fishing, and lake activities. One 2.5-acre lot is flat, cleared, and ready to build, with 365 feet of road frontage and hydro available at the lot line. Enjoy rolling hills, scenic farmland, and stunning sunset views, all in a peaceful setting with quick access to amenities. Outdoor lovers will appreciate direct access to OFSC snowmobile trails, including Run the RAP and Run the RAN, plus nearby ATV routes and hiking trails. Perfect for building now or investing for the future in a beautiful and fast-growing four-season destination! (id:50886)
Royal LePage Flower City Realty
147 Muriel Crescent
London, Ontario
Welcome To this Lovely 4 Level Backsplit Featuring 3+1 Bedrooms And 3 Bathrooms, An Attached Garage With a 4 Car Driveway! House Has Been Fully Updated With New Floors, Appliances, fresh paint And Much More! Beautifully Landscaped Front And Backyard With A large Concrete Pad And Pergola - Great For Entertaining And Relaxing Throughout The year! Located Perfectly In A Peaceful street With easy Access to 401, Malls, Schools, Community Centres And More! Led Lights Throughout The House, Central Air Conditioning, High Efficiency Furnace, Top of the line Water Softener, Stainless Steel Samsung Kitchen Appliances, Samsung washer & Dryer, Central vacuum, Hot water heater is a Rental. (id:50886)
Homelife Maple Leaf Realty Ltd
50 - 23 Valhalla Inn Road
Toronto, Ontario
Step into this beautiful 3 story condo town house that blends the comfort of a private residence with the ease and perks of condo living. Nestled in a peaceful, professionally landscaped courtyard, this home features a secluded patio with a gas line- perfect for BBQ or enjoying quiet evening outdoors. Inside, you will find an open-concept main floor that exudes warmth and style. Soaring 9-foot ceilings, sleek pot lights, and hardwood flooring sets the tone. The Kitchen is a culinary dream with its granite counter top, stainless steel appliances, ample cabinetry, and mosaic backsplash. The second level offers two generously sized bedrooms with large closets, while a spacious den can easily serve as a third bedroom. office or media space. Highlights include oversized windows, a skylight that brightens the top level, clever built-in storage solutions, and an upper-level laundry area with full sized washer and dryer. Enjoy exclusive access to resort-style building amenities including a swimming pool, fitness center,theatre room,event lounge, 24-hour concierge, Guest room and extensive visitor parking-all maintained with low monthly fees. Situated in one of Etobicoke's most connected pockets, you're steps from daily conveniences groceries, parks, dining, and TTC access with seamless connections to major highways (427,401,QEW, and 407) **Extras** Hardwood floor Thru Out (2021) New Broadloom On Stairs,Granite Countertops(2021) Brand new pot lights in living room (2024) Dryer/Washer (2021),New burner (2023), Fresh paint (living room,2025) (id:50886)
Cityscape Real Estate Ltd.
14 Whithorn Crescent
Caledonia, Ontario
Live Your Best Life in This Stunning Family Home! Welcome to this beautiful home nestled in a vibrant, family-friendly community! With upstairs laundry, say goodbye to carrying heavy baskets up and down the stairs. This home is flooded with natural light, creating a warm and inviting atmosphere. A brand-new school is being built just a short walk away, making it perfect for families with young children. Enjoy the convenience of being close to amenities, public transit, and everyday essentials. The home features direct access from the garage, adding extra ease to your daily routine. You'll love the new stainless-steel appliances, making meal prep a breeze. The basement is full of potential—create a rec room, home gym, or extra living space to suit your needs! Don’t miss out on this incredible opportunity to own a home that blends comfort, convenience, and endless possibilities. Move in ready and a quick closing is possible! (id:50886)
RE/MAX Escarpment Golfi Realty Inc.
227 - 1881 Mcnicoll Avenue
Toronto, Ontario
Luxury Condo Townhouse Built By Tridel In Family Friendly Demand Neighbourhood ,Well Maintained Bright And Very Functional Layout W/ 3 Br+Den, Throughout With Laminate Flrs ,Oak Stair Case Sunlight From Skylight Above,Two Parkings 24 Hours Gatehouse Security, Indoor Pool, Gym, Games Rm, Party Rm, Visitor Parking & More! Close To L'amoreaux Park, Dog Park & Kidstown Park & Sports Arena, Tennis Centre, Public Transit, Restaurants And Supermarkets Pacific Mall. (id:50886)
Homelife Landmark Realty Inc.
4424 Queen Street
Niagara Falls, Ontario
Now available for lease, this beautiful former TD Bank building offering over 3100 sq ft and boasts the original vault. Great building to get creative. Four large skylights. Very well kept and ideal for business offices, restaurant, medical, legal etc. In addition to rent, tenant responsible for HST, TMI, and untilities. TMI estimated to be $3.25 sq ft. (id:50886)
Sticks & Bricks Realty Ltd.
292 Crossland Gate
Newmarket, Ontario
Finally, a Stunning all brick Family Home with a Finished Basement Apartment in Prime Newmarket! Welcome to a spacious, sun-drenched home offering over 2,500 sqft of living space, designed for comfort, style, and functionality. Proudly sits on a premium lot in one of most desirable neighborhoods. Main floor features hardwood throughout, formal living & dining room, plus a bright, open-concept family room with a cozy fireplace perfect for gathering with loved ones. The gourmet kitchen is a chefs dream, showcasing granite countertops, high-end stainless steel appliances including a gas stove, a massive center island with breakfast bar seating, and a walk-out through French doors to a large, private backyard oasis ideal for summer entertaining. A main-floor powder room adds extra convenience for guests. Upstairs, unwind in your luxurious primary suite, complete with a custom walk-in closet and a spa-inspired 5-piece ensuite with a glass stand-up shower, tub, and double vanity. Two additional large bedrooms - one with a full wall-to-ceiling closet, the other with a custom walk-in closet and floor-to-ceiling window. A stylish 3-piece bath with a large window completes this level. The finished basement with a private separate entrance includes 2 bedrooms, a full bath, and open-concept living ideal for rental income, in-laws, or guests. has it's own W/D Bonus: 2-car garage + 2 driveway totaling 4 spaces. Close to Upper Canada Mall, top schools, transit, parks, and community centers. This is the complete package - dont miss it! (id:50886)
Homelife Frontier Realty Inc.

