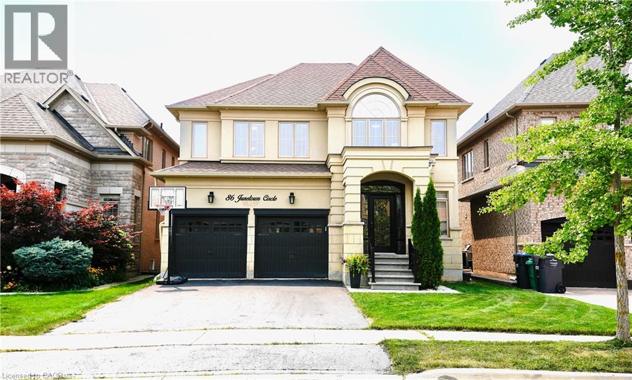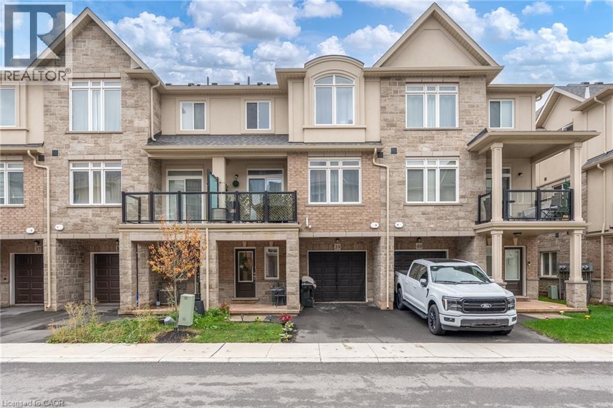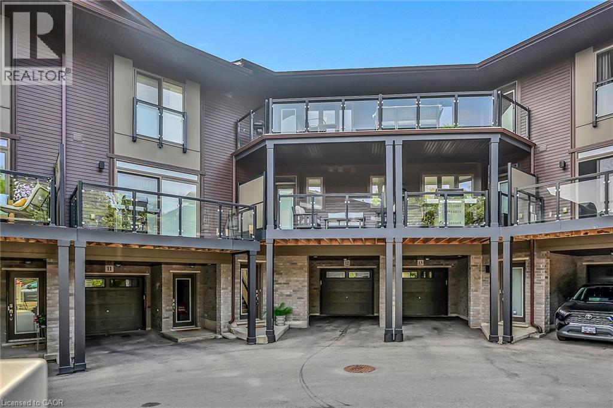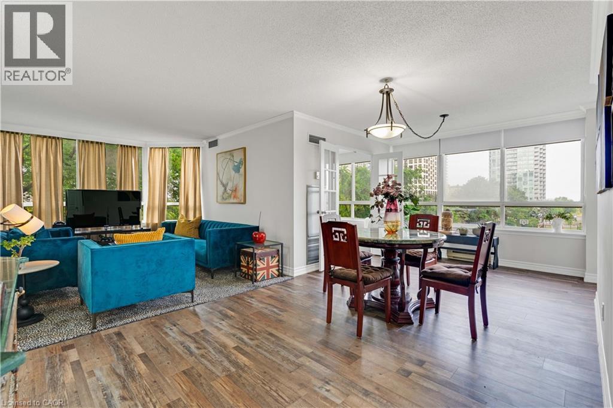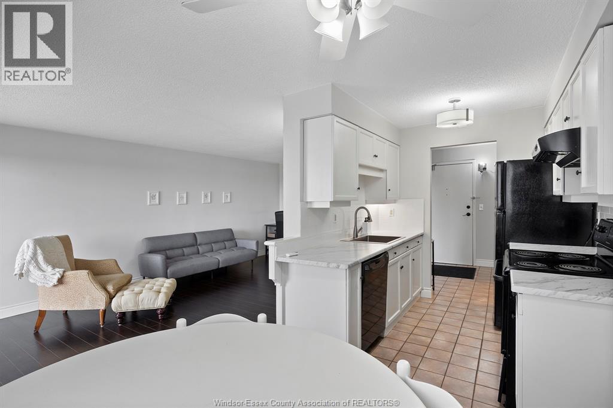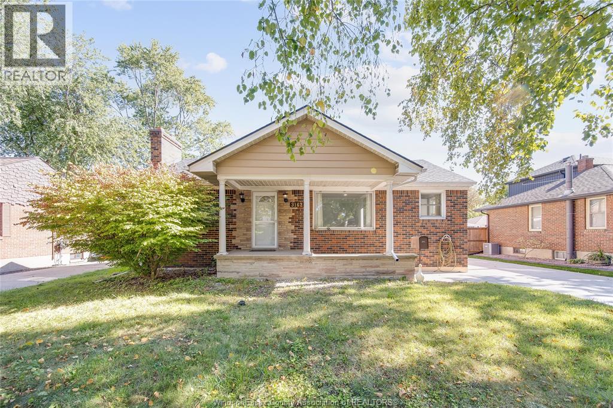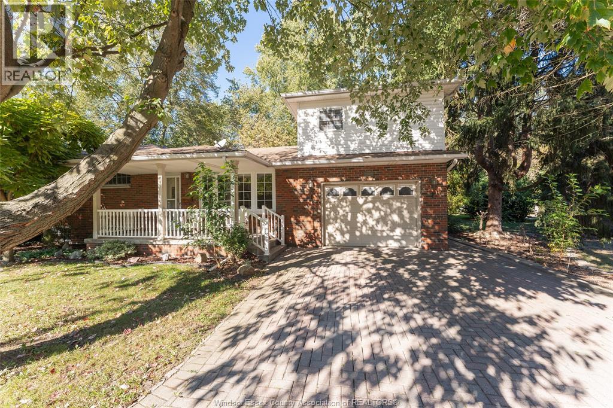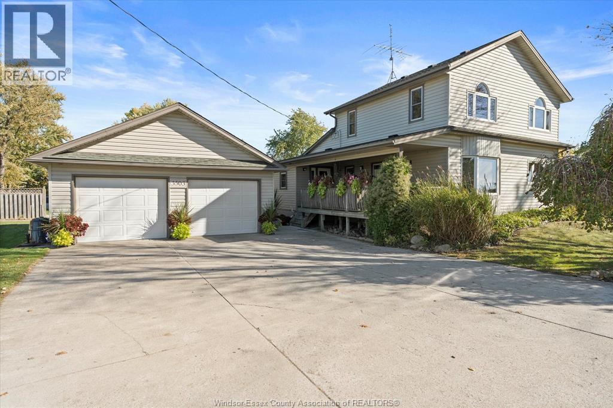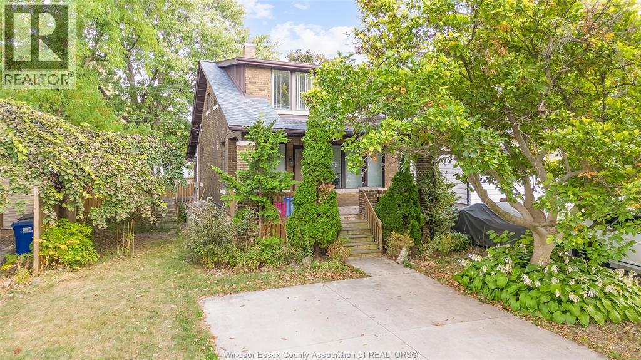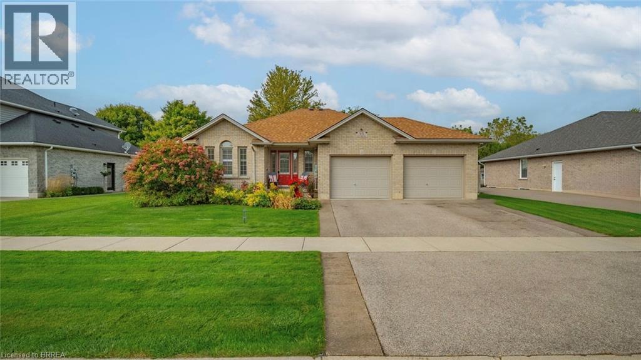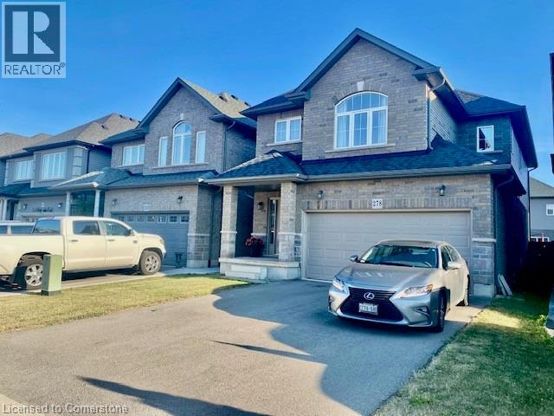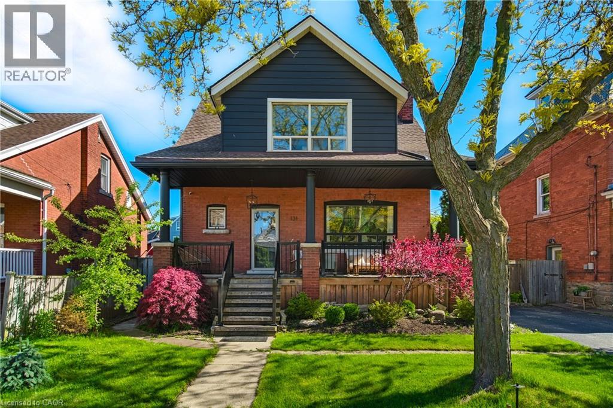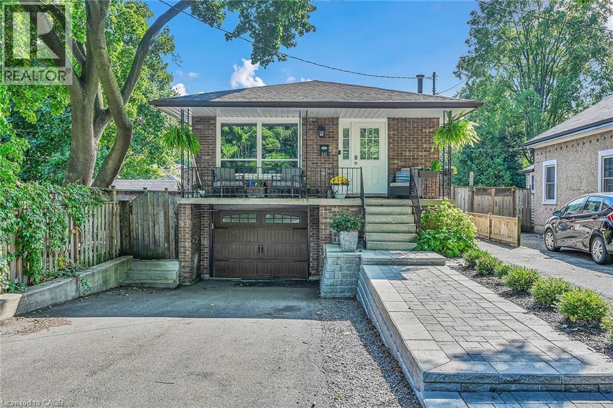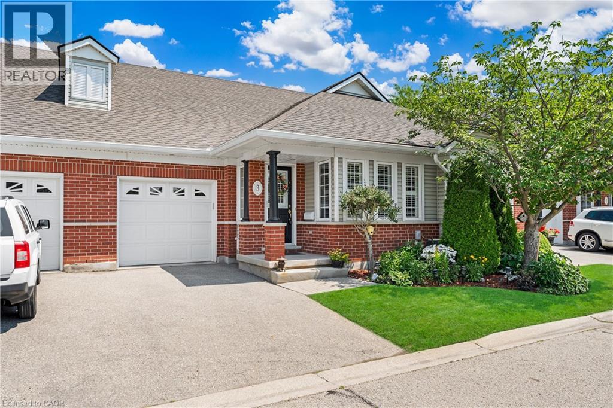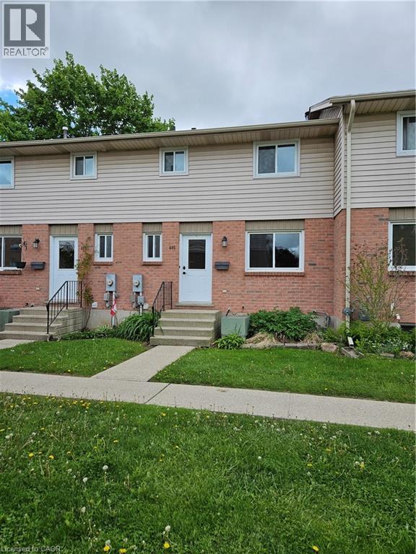86 Junetown Circle
Brampton, Ontario
One Of Credit Ridge’s Finest! Over 4,000 Sq Ft Of Luxury Living. Hardwood Throughout, No Carpet. Gourmet Kitchen W/Quartz Counters, New Backsplash, Center Island & S/S Appl. 4 Spacious Beds W/Built-In Closet Organizers, 3 Upg Baths. Fin Bsmt W/Office, Family Rm, Stone Wall, Fireplace, Games Area, Gym, 5th Bed & Bath. New Interlocked Porch, Oversized Deck W/Pergola, Pot Lights. Well-Maintained & Move-In Ready! (id:50886)
Homelife Miracle Realty Ltd.
40 Zinfandel Drive Unit# 39
Stoney Creek, Ontario
WHAT TO DO? Are YOU READY TO BUY? Or perhaps, YOU STILL NEED TO LEASE? Two potential pathways to live in the sought after FOOTHILLS OF WINONA. This 3 storey BACK TO BACK boasts many features to invite the perfect tenant or owner. Oak stairs lead you to each level & vinyl plank flooring can be found on “every floor” of this spacious 2 bedroom unit. Kitchen is done in all white cabinets, has an island with “breakfast bar”, upgraded stainless steel appliances, taller kitchen uppers, deep upper fridge, backsplash & pots & pans drawers. There is an upstairs laundry & can be YOURS in early to mid NOVEMBER! Close to SCHOOLS, STORES, ALL AMENITIES….book your Private Showing to get started!!! (id:50886)
Coldwell Banker Community Professionals
23 Echovalley Drive Unit# 12
Stoney Creek, Ontario
Bright, Spacious & Stylish Condo-Townhome in the Heart of Valley Park. Discover over 1,800 sq. ft. of beautifully maintained, low-maintenance living in one of Stoney Creek Mountain’s most desirable communities. This contemporary two-level condo-townhome offers modern finishes, functional design, and unbeatable convenience—perfect for families, professionals, and nature lovers alike. Enjoy a 1.5-car garage with direct entry into a versatile bonus room—ideal as a home office, gym, or hobby space—featuring a large window for plenty of natural light. Upstairs, the open-concept layout showcases engineered hardwood flooring, large sun-filled windows, and fresh paint throughout. The stylish kitchen features a new tiled backsplash, while the dining area is enhanced by a modern chandelier for an elegant touch. A brick accent wall in the primary bedroom adds warmth and character. Walk-out access from both the living room and primary suite leads to a spacious glass balcony, perfect for your morning coffee or evening unwind. Ample storage includes a full pantry, linen closet, under-stair storage, and generous bedroom closets. Just 3 km to Red Hill Valley Pkwy & Lincoln Alexander Pkwy. 5-min walk to Valley Park Rec Centre (library, rink, pool, pickleball). 10-min walk to Heritage Green Sports Park (dog park, splash pad, fields). 1 km to Felker’s Falls and nearby escarpment trails (Albion Falls, Devil’s Punchbowl). Steps to pharmacies, grocery stores, and everyday amenities Experience the perfect balance of comfort, convenience, and outdoor lifestyle—your next chapter starts here on Stoney Creek Mountain. (id:50886)
Royal LePage Burloak Real Estate Services
132 Prosperity Drive Unit# Lower
Kitchener, Ontario
ALL INCLUSIVE! Welcome to Lower 132 Prosperity Drive, located in the sought-after Laurentian Hills neighbourhood. This bright and freshly updated one-bedroom, one-bathroom basement unit offers a private entrance, shared backyard, and one parking space. Enjoy new flooring throughout and a beautifully remodeled bathroom. Conveniently situated close to shopping, highway access, local amenities, parks, and schools, this home has everything you need. Don’t miss out — book your showing today! (id:50886)
Real Broker Ontario Ltd.
3605 Kariya Drive Unit# 203
Mississauga, Ontario
Welcome to this beautiful sun-filled 2-bedroom + den, 2-bathroom corner suite offering 1,395 square feet of stylish living space. Boasting an airy open-concept layout with large windows throughout, this unit is designed to impress with both functionality and flair. The inviting living and dining areas are perfect for entertaining, featuring rich flooring, contemporary lighting, and panoramic views. The adjacent den/sunroom offers flexibility ideal for a home office, music studio, or relaxation nook, all framed by lush treetop vistas and urban skyline views. The modern white galley kitchen is outfitted with quartz countertops, a sleek backsplash, stainless steel appliances, ample cabinetry, and under-cabinet lighting creating a bright and efficient cooking space. A cozy breakfast area overlooks the tennis courts, adding a scenic touch to your morning routine. Retreat to the generous primary bedroom complete with large windows, a walk-in closet, and a spa-like ensuite. The second bedroom also features floor-to-ceiling windows and works perfectly as a guest room or secondary workspace. Additional highlights include in-suite laundry, updated bathrooms, 2 underground parking spots, and a storage locker. All-inclusive maintenance fees cover all utilities, high-speed internet, and cable. Enjoy resort-style amenities: 24-hour concierge, indoor pool, hot tubs, sauna, indoor/outdoor gyms, tennis and squash courts, theatre, party room, guest suites, and ample visitor parking. Ideally located across from beautiful Kariya Park and just minutes to Square One, transit, GO Station, schools, and major highways. Ideal location great for first-time home buyers, young families, downsizers, or anyone seeking space and convenience in the heart of Mississauga. This is a rare opportunity to own one of the most functional and spacious floorplans in a prime urban setting. (id:50886)
Exp Realty Of Canada Inc
143 St James Street S
Waterford, Ontario
One owner 2 storey home ready for a new family. Large living room complete with a gas fireplace and loads of room to relax. The dining room is large enough for family gatherings. The kitchen and entryway have ceramic tile for ease of maintenance. The dinette is a bonus and can be used daily or as overflow for larger families. The sunroom is to die for with large wrap-around windows and dual skylights and a beamed ceiling. A 2 pc. bathroom completes this floor. The upstairs includes a 4 pc. bathroom and 3 bedrooms all with closets. The basement has another 3 pc. bathroom, a family room with a fireplace, a large laundry room with room for a work desk. A storage room completes the basement. All rooms on main and upper floors are hardwood. Step outside from the sunroom to a professionally landscaped rear yard. The 22' X 21' stone patio with a 12' X 12' gazebo complete with stone accents, sets the mood for outdoor entertaining. A stone bar area, complete with built-in fridge unit is always popular. An 8.5' X 8.5' Grand River shed for your storage needs is also included. As is a 10' X 8' shed for even more storage. At the rear is a 16' X 22' shop joined by a doorway to the 15' X 22' garage complete with auto garage door opener. The rear of the property is serviced by a fire lane. Sit on the covered front porch complete with a pergola and watch the world go by. A single car garage with double paved driveway also. All this and on the Pumpkinfest & Christmas parade route can be yours. Stop and have a look. (id:50886)
RE/MAX Erie Shores Realty Inc. Brokerage
150 Park Unit# 613
Windsor, Ontario
This 2 bedroom 2 balcony condo in a beautiful clean building right downtown Windsor is close to the River for great walks and great views! Spacious and open concept. Lots of natural light! Updated flooring, kitchen, in suite storage room and a lovely west view of the City. You will be so impressed with the 24 hour building security, the pool, the gym, the patio terrace, the sauna and your own secure indoor parking spot. Every area is spotless. For U.S. travelers you're close to the Ambassador Bridge and Detroit/Windsor tunnel. Lots of trails and parks nearby. Great place for singles, investors or couples. (id:50886)
RE/MAX Preferred Realty Ltd. - 585
3162 Curry Avenue
Windsor, Ontario
Welcome to 3162 Curry Avenue, a beautifully maintained and move-in-ready residence nestled in one of Windsor’s most desirable neighborhoods. This versatile property offers 3+1 bedrooms, 2 full bathrooms, and 2 well-appointed kitchens, making it an ideal choice for families, multi-generational living, or investors seeking excellent rental potential. The main level features bright and spacious living and dining areas, a functional kitchen, and a sun-filled four-season sunroom designed for year-round enjoyment. The fully finished basement provides a self-contained living space complete with its own bedroom, full kitchen, and bathroom—perfect as an in-law suite or private rental unit, offering comfort and income opportunity in one. Families will appreciate proximity to top-rated schools including Glenwood PS, Vincent Massey SS, Bellewood PS, ÉÉ Louise-Charron, and ÉSC de Lamothe-Cadillac. Outdoor enthusiasts will enjoy the abundance of nearby parks such as Mark Park, Curry Park, and Central Park, all within walking distance, along with recreation facilities that include 4 playgrounds, a pool, 4 tennis courts, a basketball court, 5 ball diamonds, a sports field, a track, and a splash pad. Public transit is just steps away for effortless city travel, while Windsor Regional Hospital, fire services, and police facilities nearby provide peace of mind. Offering immediate possession and combining comfort, convenience, and investment opportunity, this property is a truly rare find. (id:50886)
RE/MAX Care Realty
1005 Bouffard
Lasalle, Ontario
LOVELY 4-LEVEL SIDESPLIT IN LASALLE! FEATURES 4 BDRMS, 3 BATHS, LIVING RM, ANTIQUE WHITE KITCHEN W EATING AREA, MASTER BDRM RETREAT W/ENSUITE & WALK IN CLOSET, FAMILY RM W/GAS FP, LOTS OF STORAGE, LAUNDRY & UTILITY. NESTLED ON A TREED LOT COMPLETE W/COVERED FRONT PORCH, 1.5 CAR GARAGE, INGROUND POOL & SHED. VINYL WINDOWS (APPROX 5 YRS), FURNACE (APPROX 5 YRS), AC (APPROX 2016, ROOF (APPROX 2008). (id:50886)
RE/MAX Preferred Realty Ltd. - 585
201 Concession 3 Unit# 17
Harrow, Ontario
Move-in ready townhouse condo offering comfort and convenience! This well-maintained home features a carport, new furnace and A/C, and comes complete with all appliances. The bright interior includes 2 bedrooms (with the potential for a 3rd), 2 bathrooms, and a spacious basement family room. Enjoy the warmth of a cozy gas fireplace, freshly painted rooms, and easy-care living throughout. Outside, you’ll find a cement patio and a field directly behind the property — perfect for relaxing or entertaining. A great option for anyone seeking low-maintenance living in a welcoming community. Close to town, beaches and great dining! Great place for singles, investors or couples. (id:50886)
RE/MAX Preferred Realty Ltd. - 585
3503 Concession Rd 3 North
Amherstburg, Ontario
WELCOME TO THIS BEAUTIFULLY LANDSCAPED 2 STOREY HOME IN AMHERSTBURG. THIS 4 BEDROOM AND 2 FULL BATH HOUSE SITS ON A GENEROUS SIZED CORNER LOT. ENJOY SLOWER LIVING IN THE COUNTY WHILE STILL BEING CLOSE TO ALL THE AMENITIES LIVING IN TOWN WOULD BRING. RIGHT AWAY YOUR EYES WILL BE DRAWN TO THE LUSH GARDENS AND LANDSCAPING SURROUNDING THE HOUSE WITH A COVERED PORCH AND BACK PATIO TO ENJOY THEM. WALK INTO A MAIN FLOOR WITH A MASSIVE KITCHEN THAT OPENS UP TO A LIVING ROOM WITH BEAUTIFUL HARDWOOD FLOORS. THE 2.5 CAR HEATED DETACHED GARAGE WITH 3 DOORS IS PERFECT FOR YOUR TOYS AND/OR A SHOP. UPDATES INCLUDE (APPROX): WATERPROOFING (2018), A/C & FURNACE (2018), BATHROOM UPDATED (2025), SEPTIC TANK CLEANED OUT (2025), DRIVEWAY (2008), DRAINAGE (2020), AND MAIN BATHROOM HAVING A JACUZZI AND HEATED FLOORS. (id:50886)
Royal LePage Binder Real Estate
769 Brant
Windsor, Ontario
Investor/Flipper Opportunity! Zoned RD2.2. Welcome to 769 Brant Street, located in a revitalizing area of Windsor — just minutes from the beautiful Riverfront, Casino, nightlife, shops, and some of the city's best restaurants. This property is being sold as-is, offering a fantastic chance to bring your vision to life. Much of the building material needed to complete the renovation is included, giving you a head start on your next project. The home features two bedrooms with the potential for a third, a spacious 4-piece bathroom, an eat-in kitchen, and a large living room. You'll also find a full-height basement with plenty of potential for finishing and added living space. Outside, enjoy the convenience of a 1.5-car garage with alley access. Whether you're an experienced investor or looking for your first flip, this property has strong upside in a growing neighborhood full of opportunities. Don't miss this opportunity! (id:50886)
Jump Realty Inc.
126 Rankin Avenue
Windsor, Ontario
Rare opportunity to own a charming 2-storey brick home in the highly sought-after University/Riverside area of Windsor, just steps from Riverside Drive and the scenic riverfront trails that stretch all the way downtown—perfect for walking, biking, and enjoying picturesque views of the water and city skyline. This well-cared-for property features 3+1 spacious bedrooms, 1.5 baths, and a full basement, offering plenty of space and flexibility for families, professionals, or investors. The home boasts beautiful river views from the upstairs bedrooms and front porch and backs directly onto a peaceful park, creating a tranquil and private outdoor setting ideal for families, pet owners, and anyone who enjoys nature. Recent updates ensure modern comfort and efficiency, including a new roof (2019), refreshed flooring, an updated bathroom, newer furnace, hot water tank, and energy-efficient vinyl windows. The main floor provides a warm, functional layout with a welcoming living area, dining space, and bright kitchen, while the upper level offers generously sized bedrooms filled with natural light. Located within walking distance to the University of Windsor, restaurants, shops, parks, and public transit, this property offers exceptional convenience with quick access to downtown Windsor, the riverfront, and the U.S. border. With strong rental demand in the area and long-term growth potential, this home presents an excellent opportunity for both owner-occupiers and investors alike. Don’t miss your chance to own a solid, centrally located brick home in one of Windsor’s most desirable neighbourhoods. (id:50886)
RE/MAX Care Realty
1568 Gore Road
Harrow, Ontario
Welcome to 1568 Gore Road in Harrow, an extraordinary property offering two incredible homes on one parcel. The main ranch-style residence underwent a complete renovation in 2023, featuring built-ins throughout, modern finishes, and a thoughtful open layout designed for today’s lifestyle. Step outside to your private oasis with an inground pool and hot tub, perfect for entertaining or relaxing in every season. The second dwelling is a showpiece in its own right – an A-frame retreat reminiscent of a ski chalet, blending rustic charm with architectural character. Whether used as a guest house, multi-generational living, or an income opportunity, this unique structure expands the possibilities. Extensively updated with new roof, furnace, A/C, plumbing, electrical, and septic, this one-of-a-kind property combines peace of mind with resort-style living. Ideally located just minutes from wineries, shops, and Lake Erie’s shoreline. Don’t miss your chance to own a rare Harrow gem (id:50886)
Century 21 Local Home Team Realty Inc.
357 Marla Crescent
Lakeshore, Ontario
EXCEPTIONAL, EXECUTIVE 2 STOREY BUILT BY LAKELAND HOMES. LOCATED IN THE BEAUTIFUL TOWN OF LAKESHORE. FEATURES 4 LARGE BEDROOMS ALL W/LARGE WALK-IN CLOSETS AND THOUGHTFULLY PLANNED LAYOUT. HUGE PRIMARY W/STUNNING 5PC EUROPEAN STYLE ENSUITE WITH CUSTOM MATERIALS, LARGE EAT-IN CHEFS STYLE KITCHEN. (id:50886)
RE/MAX Preferred Realty Ltd. - 585
508 Essa Road Unit# 52
Barrie, Ontario
TURNKEY 2-STOREY CONDO TOWNHOME WITH 1,260 SQ FT, BALCONY, LAUNDRY & PARKING! Get ready to love life in South Barrie’s lively Holly neighbourhood, where everything you need is right at your doorstep, including shops, schools, parks, transit, and the community centre, with Barrie’s vibrant waterfront and downtown about 10 minutes away. This spacious 2-storey condo townhome offers 1,260 square feet of bright, well-kept living space with open concept principal rooms designed for entertaining and everyday comfort. Imagine cozy dinners in the dining room warmed by the glow of the electric fireplace, relaxing in the sun-filled living room with a walkout to your private balcony, or enjoying morning coffee in the kitchen with its white cabinetry, stainless steel appliances, and space for a breakfast nook. Upstairs, the primary bedroom features its own 4-piece ensuite and double closet, while in-suite laundry and an assigned driveway parking spot add everyday convenience. With water, parking, cable, exterior upkeep, and snow removal all included in the condo fees, you can enjoy a low-maintenance, pet-friendly lifestyle that is turnkey and affordable, delivering the space you need with the freedom to enjoy more of what you love. (id:50886)
RE/MAX Hallmark Peggy Hill Group Realty Brokerage
35 Yu Boulevard
Waterford, Ontario
Welcome HOME to 35 Yu Blvd, set inside one of Norfolk's most prestigious places to live, the Yin's Subdivision. Waterford is home to many attractions that bring people from all over Ontario to this tranquil little community, from Pumpkinfest, Lavender fields and endless trails to hike and bike down to the most famous, Waterford Ponds. The famous Waterford Ponds draw people from all over to come and see the absolute picturesque scenery and breathtaking sunsets they have to offer. As you pull up, it's hard to ignore just how grand this property appears, from the full brick exterior to the perfectly manicured landscaping and mature trees, it truly has that Im home effect. As you walk inside you will be immediately welcomed by the massive open concept floor plan perfect for anyone who loves to host. Stepping through is the light and bright kitchen, with a chef inspired large island, natural stone backsplash and high end appliances to inspire that culinary side of you that you've always wanted to explore. With a large living room, full dining area, a primary bedroom with an ensuite privilege bathroom, and another 2 large bedrooms for your growing family. Showcasing how this home is spoiled with natural light, complimented with California shutters and scenic views of the backyard out every window. Walking downstairs you will see the fully finished basement with a massive rec room with modern accents throughout, 2 more big bedrooms and a second full bathroom. It's a funny feeling when you turn the corner and say Wow.. this house keeps going but it's true, and pushes this home well over 2500 sqft of finished living space, and is another spot in the home where you can just sit back and relax after a long day. Now, saving the best for last, the backyard of this home is true SERENITY, with no rear neighbours, gardens that just bring a smile to your face and views that make you feel in the middle of nature, You won't beLEAF just how much you just FALL in love. Welcome HOME! (id:50886)
RE/MAX Twin City Realty Inc.
278 Dalgleish Trail
Hannon, Ontario
Spacious 2350 sq. ft. Malibu Design in Summit Park Neighborhood. Great, Convenient Location. Open Concept main floor with hardwood and ceramic flooring. Spacious Eat-In Kitchen. Really good sized family room with large picture window. Main floor mud room with closet. Oak stair to bedroom level. 4 bedrooms. Large principle bedroom with Ensuite and 2 walk-in closets. Main Bath has division between tub and sink area to allow privacy. Large Vanity. Bedroom level laundry. Fully fenced back yard. Walk to park, grocery stores, banks, buses and the list goes on. Convenient location. There is so much to enjoy with this 4 bedroom home in Summit Park. (id:50886)
Aldo Desantis Realty Inc.
16245 7th Concession Road
King, Ontario
Nestled well back from the road, this property offers unparalleled privacy, making it the perfect retreat. A covered front porch features multiple seating areas with beautiful serene views, ideal for relaxing and enjoying the peaceful surroundings. This incredible 2-storey home boasts a vast selection of updates, including a modern kitchen with updated appliances and quartz countertops. The main level features stylish vinyl plank flooring, complemented by new trim, adding a touch of elegance to the living spaces. The full bathrooms have been beautifully renovated, showcasing heated ceramic tile flooring and updated vanities. The property includes the added benefit of a detached garage with ample parking space, making it convenient for multiple vehicles. Surrounded by lush greenspace, the home offers a tranquil setting with great access to Highway 400. In good weather and off-peak hours, you can reach downtown Toronto in just 40 minutes or head north to Muskoka in an hour. Highway 27 offers a quick 20-minute drive to Pearson Airport, while Upper Canada Mall is only 15 minutes away. Located just an eight-minute drive from Schomberg, you’ll find all your essentials nearby: Foodland, Home Hardware, Guardian Drug Store, Schomberg Village Pharmacy, LCBO, restaurants, pizza parlours, CIBC bank, dry cleaners, a coffee house, various shops, including a butcher shop and McDonald’s. For a great night out, The Schomberg Pub offers a welcoming atmosphere and a fantastic patio, perfect for enjoying local fare. Just seven minutes away, The Highway 9 Market is a must-visit destination for fresh, locally sourced produce from Holland Marsh, along with stunning seasonal flowers. It’s a fabulous place to shop and stock up on the best the region has to offer. This home, aged 35 years, combines modern updates with a serene, private setting, offering the best of both worlds. (id:50886)
Exp Realty Brokerage
20 Festival Way
Binbrook, Ontario
Welcome to 20 Festival Way, a stunning home in the heart of Binbrook offering elegance, space, and comfort. This property showcases a bright, open-concept layout designed for both everyday living and entertaining. The main floor features soaring 9-foot ceilings and a large family room that seamlessly connects to the rest of the living space, creating an inviting atmosphere. No detail has been overlooked, with high-end finishes throughout and countless builder upgrades, making this home truly one of a kind. You’ll find the four bedrooms all a generous size, two and half bathrooms, including a luxurious ensuite off the primary retreat. The exterior of the home is just as impressive, with an aggregate concrete driveway leading to a double car garage complete with epoxy-finished floors. The unspoiled basement offers endless potential to create additional living space tailored to your needs. This exceptional home combines modern design, elegance, functionality, quality craftsmanship, and a prime location, for your family’s future making it the perfect choice for your next move. (id:50886)
Royal LePage NRC Realty Inc.
131 Alpine Avenue
Hamilton, Ontario
Welcome to this charming 3-bedroom, 2-bathroom home on Hamilton Mountain, offering style, space, and convenience. The bright main level features a modern kitchen and spacious living area, perfect for both everyday living and entertaining. A separate side entrance provides direct access to the basement, adding flexibility and convenience for storage or future use. Step outside to enjoy a private backyard with a 2-tiered deck, while the covered front porch offers a cozy spot to relax year-round. Nestled on a beautiful tree-lined street, this home is just steps to the Mountain Brow with scenic hiking trails, and close to shopping, parks, and schools. Enjoy quick access to the Hamilton GO Station in only 6 minutes, or explore trendy James Street North—just 3 minutes away—filled with restaurants, local coffee shops, and a thriving arts and culture scene. Additional highlights include a 2-car driveway and prime location near hospitals and amenities. A versatile home in an unbeatable setting—book your showing today! (id:50886)
RE/MAX Escarpment Golfi Realty Inc.
242 Macnab Street
Dundas, Ontario
Welcome to this beautifully updated 3+1 bedroom bungalow, perfectly situated just steps from vibrant Downtown Dundas. Walkability doesn’t get any better than this – enjoy easy access to shops, cafés, restaurants, and trails, all while living on a quiet residential street. Built in 1978, this home offers the rare advantage of being newer than most in the neighbourhood, combining solid construction with thoughtful modern updates. Inside, you’ll find fresh finishes throughout, including all new flooring, new pot lights, updated windows, and a refreshed kitchen featuring quartz countertops, sleek cabinetry, and stainless steel appliances. The main floor boasts a bright and inviting living space, three comfortable bedrooms, and a full bath, creating a warm and functional layout for everyday living. The fully finished lower level, with its own private side entrance, provides incredible flexibility. Complete with a spacious bedroom, 3-piece bath, and generous living area, it’s perfectly set up for an in-law suite, guest quarters, or even an income-generating apartment. Step outside to enjoy the large, fully fenced backyard – a rare find in this location – offering plenty of room for play, gardening, or summer entertaining. A shed with hydro provides extra storage or workshop potential, while the attached garage and private driveway add everyday convenience. With its unbeatable location, modern updates, and versatile living space, this Dundas bungalow is a rare opportunity not to be missed! (id:50886)
Judy Marsales Real Estate Ltd.
1448 Niagara Stone Road Unit# 3
Niagara-On-The-Lake, Ontario
RARE RAVINE LOT! Only a few houses in this complex back onto this lush forest. Private and serene with two walk-outs to the back, one to an oversized deck complete with awning off the main floor, and the other lower level walk-out to the gardens and ravine. This bungalow townhouse (over 2000 finished sqft) is meticulously maintained featuring 2+1 bedrooms and 3 full baths. Updated Elmwood kitchen is bright and spacious, plus includes walk-in pantry. Main floor laundry with brand new washer and dryer as well. Generous living spaces - living room, dining room, and wall-to-wall windows facing the forest. 2 walk-in closets. Large rec room on lower level with fireplace, third bedroom and full bath. Just move in and enjoy. Close to everything Niagara-on-the-Lake has to offer - wineries, restaurants, theatre, shopping, and so much more. The affordable maintenance fee covers all your needs. Outer parts of the home, roof, windows, cable TV, snow, grass, and so much more. Must see! Won't last! (id:50886)
Right At Home Realty
485 Springbank Avenue N Unit# 23
Woodstock, Ontario
This one owner property has been well cared for and includes a brand new Natural gas furnace and CAC to be installed before sale is completed. Condo fees include all outside maintenance of the yard and snow removal as well as looking after the roof, windows, exterior doors and rear deck. The living room features a wood burning fireplace (easily converted to gas if you wish). There is a finished basement for additional living space, and the balance of the basement allows for plenty of storage space as well as the furnace area and laundry area. *SPECIAL NOTE** Condo rules allow 1 small dog 20 pounds or less, 2 cats or a caged bird. Fridge, stove, dishwasher, washer and dryer included. (id:50886)
RE/MAX Twin City Realty Inc.

