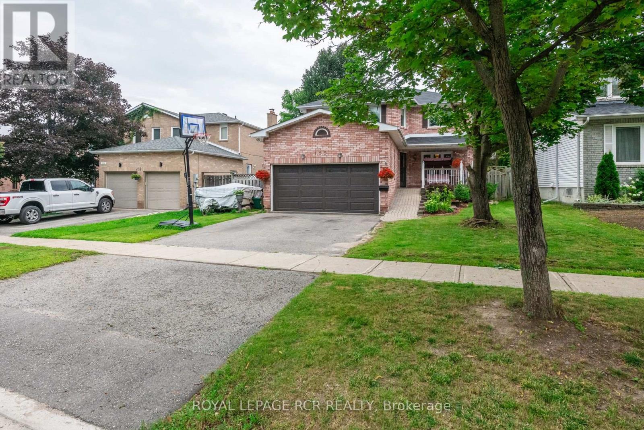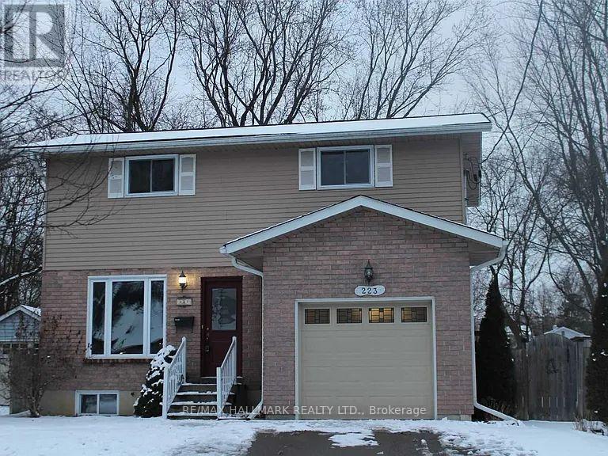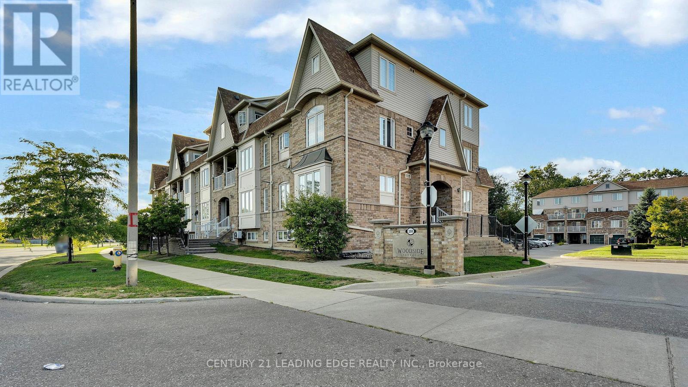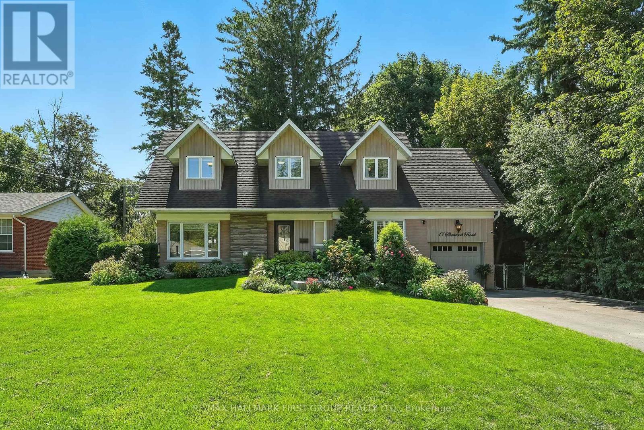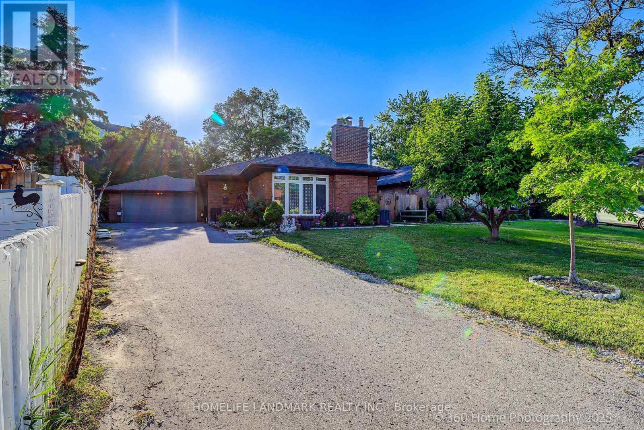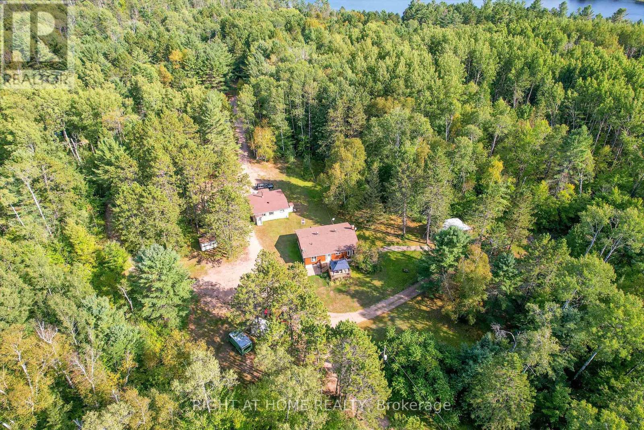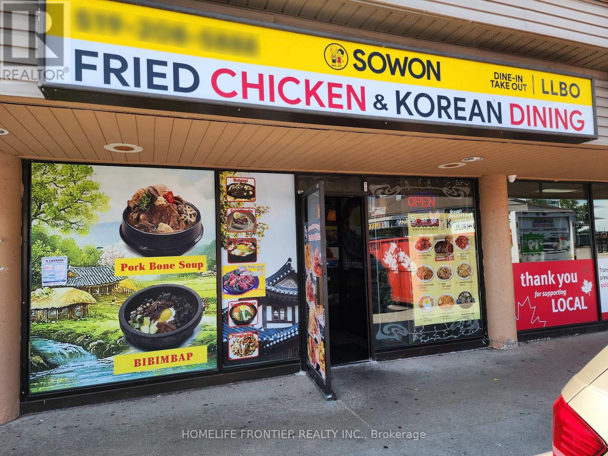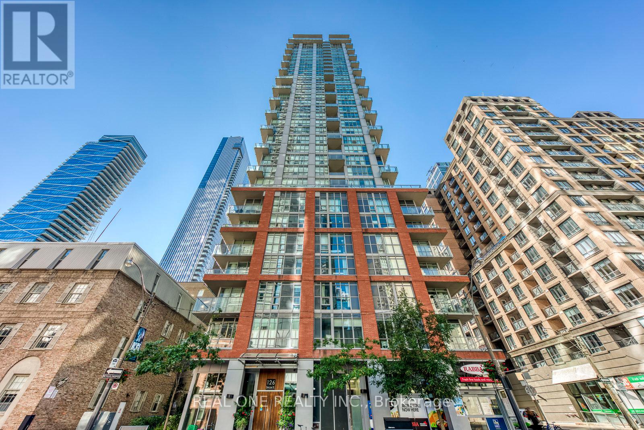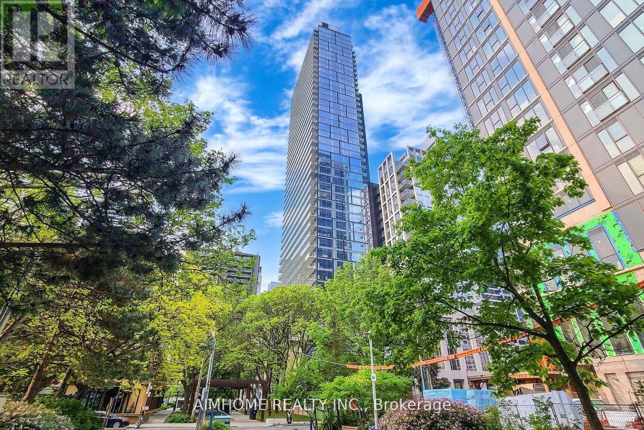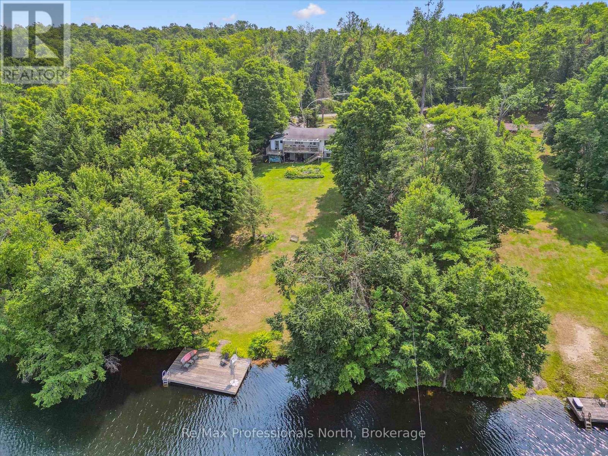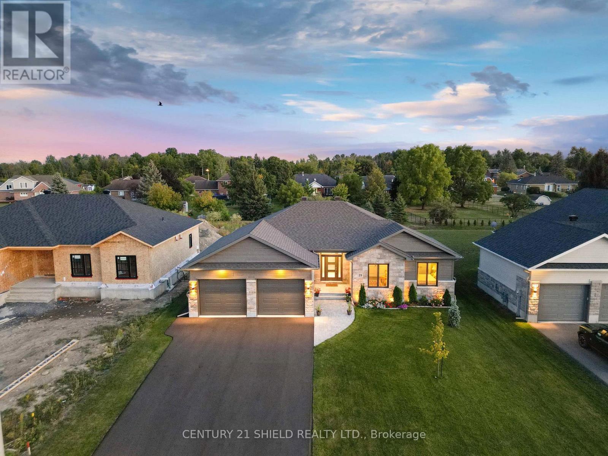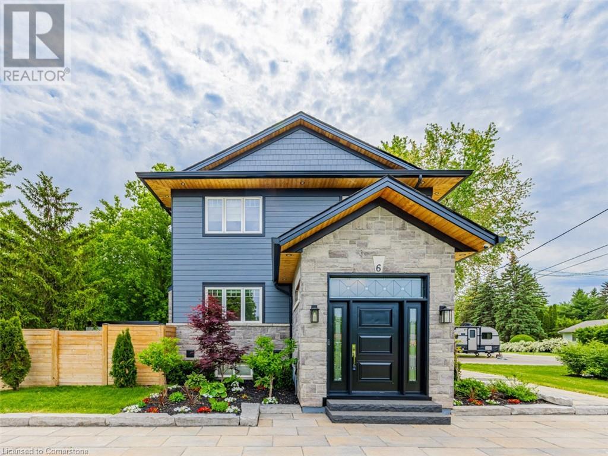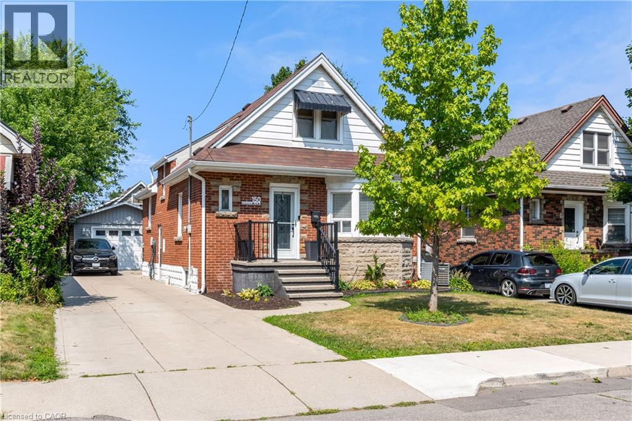155 Patterson Road
Barrie, Ontario
Welcome to your spacious new home in the sought-after Ardagh neighbourhood in Barrie! This impressive 2600+ sq foot residence offers an abundance of space for a growing family, combining comfort with exceptional convenience. With over 2,050 square feet on the main level and 5 good-sized bedrooms along with 4 bathrooms, there's plenty of room for everyone to have their own private sanctuary. The main level boasts a thoughtfully designed layout, starting at the large foyer with a beautiful curved staircase to the second level, living and combined family/dining room with the eat-in kitchen overlooking the back, perfect for both daily living and entertaining. The bright and airy living room is the heart of the home, featuring a cozy wood-burning fireplace that could create a warm and inviting atmosphere on cool evenings. Convenience is key with a dedicated main-floor laundry room which doubles as an entry from the garage, making chores a breeze. The finished basement adds over 600 square feet of versatile living space, including an additional bedroom, living area with bar and a soundproof studio for the future musicians. This lower level also presents incredible potential for a future granny suite, offering a fantastic opportunity for multi-generational living or a supplementary income stream, allowing you to build equity in your home. This family-friendly property is a commuter's dream, located just minutes from Hwy 400, ensuring an easy and stress-free commute to work or weekend getaways. Enjoy the best of suburban living with all the amenities of Barrie just a short drive away. Don't miss this opportunity to own a large, well-located family home with immense potential. This is more than just a house; it's a place to create lasting memories. A must-see property for those seeking space, comfort, and the chance to add their personal touch. (id:50886)
Royal LePage Rcr Realty
223 Bayview Avenue
Georgina, Ontario
Welcome To This South Keswick 3+1 Bedroom, 3 Bath Beautiful home on a private, deep lot W/finished basement. The open-concept main floor is filled with natural light, featuring hardwood floors and a walk-out to a fully landscaped, mature fenced backyard with a deck, perfect for entertaining. The primary bedroom offers a 4-piece ensuite W/walk-in shower. Enjoy private lake access and a boat launch with 2 private beaches through the Beach Association at the end of the road. The spacious lower level includes a large living area with a cozy gas fireplace and additional baseboard electric heat. Conveniently located steps to shopping, schools, and just 5 minutes to Hwy 404. (id:50886)
Homelife/bayview Realty Inc.
56 Ecclesfield Drive
Toronto, Ontario
GREAT LOCATION! Walking distance TTC, Amenities & more! Great Spacious 5-room detached home! Filled with warmth, charm, and functionality, this split-back gem is perfect for families and first-time buyers alike, offering comfort and plenty of room to grow in one of Toronto's most family-friendly neighbourhoods. With 3 bedrooms, 3 washrooms, including a primary bedroom with an ensuite, plus 2 additional versatile rooms (one on the main floor and one in the basement), this home provides a total of 5 spacious rooms to adapt to your needs, whether as a playroom, family room, office, or extra bedroom. The bright kitchen is a welcoming space for family meals, featuring quartz countertops, a large undermount sink, and a gas range, along with ample cupboard space and a convenient door to the side yard. A cozy original stone fireplace anchors the dining and living areas, creating a warm focal point for gatherings. Step out through the patio doors to a flower-filled garden, your oasis for relaxing or enjoying outdoor meals. The finished basement offers even more living space with a large rec room, an additional bedroom, and a spacious laundry area with storage. An attached 1-car garage plus a private driveway fitting 3-4 cars ensures ample parking for family and guests. Freshly painted and move-in ready. Situated minutes from schools, parks, playgrounds, shopping, transit, and major highways, this home combines charm, practicality, and convenience in one exceptional package. ** This is a linked property.** (id:50886)
Royal LePage Your Community Realty
5 Beachview Crescent
Toronto, Ontario
Welcome to 5 Beachview Cres a newly, professionally renovated and designed sun-filled detached home featuring elegant modern finishes and a practical layout, move-in ready. Nestled just north of The Beaches in a family-oriented neighbourhood, it offers peaceful living close to schools, the waterfront, parks, and shops the perfect mix of comfort and community charm. (id:50886)
Homelife Landmark Realty Inc.
23 - 200 Mclevin Avenue
Toronto, Ontario
Welcome to this Wonderful 2 Bedroom Stacked Townhouse with 1 massive Parking Space in a Highly Desirable Family-Oriented Community! Featuring Laminate & Hardwood Floors Throughout, Recently Updated Pot Lights, a Renovated Bathroom with New Fixtures (sink, faucets, mirrors & ledges), and a Custom Built-In Closet in the Primary Bedroom. Many upgrades Including a New Washer & Dryer, New Stove with Matching Range Hood, Updated Living Area Flooring, and a New Air Conditioning Unit. Perfect for Young Families, Retirees, or First-Time Buyers. Excellent Location Just Steps to Major Abbas Ali Park, Malvern Town Centre, Schools, Restaurants, Grocery Stores, and 3 Different TTC Routes. Only 5 Minutes to Hwy 401, U of T Scarborough, Centennial College, Pan Am Sports Centre, and Scarborough Town Centre. Well-Managed Complex with Low Condo Fees Including Water, Building Insurance, Lawn Care & Snow Removal. Child-Safe Neighborhood with Playground and Plenty of Visitor Parking. Why Rent When You Can Own? Immediate Possession Available A Must See! (id:50886)
Century 21 Leading Edge Realty Inc.
47 Sherwood Road E
Ajax, Ontario
Discover a rare opportunity to own a beautifully appointed home in one of Ajaxs most desirable neighbourhoods. Tucked at the end of a quiet cul-de-sac, this property offers the perfect balance of comfort, style, and community living.Steps from scenic nature trails, tennis courts, playgrounds, a fenced dog park, and more, 47 Sherwood Road E is designed for families who value both convenience and lifestyle.Set on a premium 66 x 157 ft lot, this exceptional residence blends timeless charm with modern upgrades. The heart of the home is a chefs kitchen with quartz countertops, wall-mounted ovens, and a Wolf gas stove refined finishes that are perfect for everyday meals or elegant entertaining. Upstairs, the primary suite features a private dressing room and an ensuite with his & hers sinks. A separate entrance leads to a private in-law suite, ideal for multi-generational living or extended guests. Outdoors, enjoy mature gardens, a large composite deck, gazebo, and generous space designed for relaxation or family gatherings. (id:50886)
RE/MAX Hallmark First Group Realty Ltd.
2092 Coppermine Street
Oshawa, Ontario
Discover this stunning 2023-built detached home offering over 3,200 sq. ft. of total living space (including a spacious finished basement) and approximately 2,300 sq. ft. above grade, all upgraded with over $150,000 in premium finishes. Situated in a sought-after Oshawa neighbourhood, this 2-year-old gem blends modern elegance with exceptional functionality. The main floor boasts tray ceilings and smooth ceilings throughout, upgraded flooring, and separate living, dining, and family rooms that create distinct spaces for both entertaining and everyday comfort. The chef-inspired kitchen is appointed with premium cabinetry, quartz countertops, upgraded backsplash, and high-end appliances, flowing seamlessly into the bright family room. Upstairs, youll find 4 spacious bedrooms and 3 full washrooms, including a serene primary retreat with a walk-in closet and spa-like ensuite. The finished basement with in-law suite permit offers remarkable flexibility featuring a separate 1-bedroom unit + den space without window currently rented to AAA tenants for $2,000/month plus an additional storage space and full washroom, with only finishing touches left, exclusively for the main homes use. In total, this home provides 4+3 bedrooms(2 storage and 1 bed ) and 5 washrooms(potential), making it ideal for large families or multi-generational living. The extended driveway accommodates 4 vehicles, in addition to a single-car garage. This is a rare opportunity to own a move-in-ready, upgraded home in a vibrant, family-friendly community complete with a built-in income stream from quality tenants. (id:50886)
Save Max Real Estate Inc.
38 Moorecroft Crescent
Toronto, Ontario
Welcome to 38 Moorecroft Cres! Well-maintained, freshly painted bungalow on a large 7,459 sq ft irregular lot in a prime Toronto location. Features 3+2 bedrooms, 4-piece bath with air tub, and a double attached garage. Bright kitchen with granite countertops and stainless steel appliances. Enjoy central air, 100 amp service, and a huge 14 ft x 26 ft tiered deck overlooking a fully fenced backyard. Spacious finished basement with separate entrance potential, offering in-law suite or rental income opportunity. Close to schools, parks, transit, and just minutes to downtown .Don't miss this gem ideal for families, investors, or multigenerational living! (id:50886)
Homelife Landmark Realty Inc.
618 Hwy 630
Calvin, Ontario
Fall in love with this Unique opportunity to own a 50-acre waterfront estate with Two Homes, features 1,000ft of private lake frontage in a peaceful, scenic setting just 25 minutes from North Bay and 15 minutes from Mattawa. Surrounded by lakes and located only 3 km off HWY 17, this property combines natural beauty with excellent functionality and year-round comfort & facilities. The main Residence is a beautifully maintained cedar-sided bungalow with a large deck & gazebo, offering 2100sqf of living space, 4 bedrooms-2 bathrooms, finished Basement with a private side entrance, is a potential for in-law suite. Recent upgrades include windows, attic insulation, venting, shingles, and a brick chimney. A high-efficiency heat pump system (rated to -40C) with 4 heads ensures cost-effective heating-cooling year-round. The second Home is a charming 900sqf two-bedroom bungalow, perfect for extended family, guests, or income potential. Both homes share a septic system, a well with purification system, strong water pressure with an efficient quiet pump, 200 AMP service, plus reliable Starlink and Shaw satellite connections. Adding to the appeal, the property includes a fully winterized Studio cabin and a Lakeside cabin awaiting completionperfect for guest retreats, creative spaces, or lodging potential. large workshop & storage buildings provide excellent utility, while a private gravel and sand pit offers long-term value. The grounds are stunning, with towering trees & pines, 2 seasonal ponds, and scenic private roads & trails connect you throughout the property creating the feeling of your own park-like retreat. With hospitals, restaurants, shopping, and entertainment just a short drive away in North Bay or Mattawa, convenience meets tranquility. Whether you envision a family Compound for multi-generational living, and Eco-Retreat or an Investment with endless potential, this property delivers a rare opportunity to own a private slice of Northern Ontario paradise. Low Taxes (id:50886)
Right At Home Realty
135 Esther Crescent
Thorold, Ontario
Welcome to this detached home located on a corner lot in the Empire Legacy community in Thorold-Welland. This spacious and sun-filled home offers just shy of 2,300 square feet of finished living space + Unfinished Basement. The property features 4 bedrooms, 3 bathrooms, and a thoughtfully designed layout perfect for families or professionals. The main floor boasts an open-concept design with large windows that flood the space with natural light and a modern kitchen complete with stainless steel appliances.Upstairs, the primary bedroom offers a private retreat with a large walk-in closet and a 4-piece ensuite including a bathtub and standup shower. Three additional bedrooms provide ample space, complemented by a full bath and the convenience of a second-floor laundry room. The unfinished basement offers excellent storage-play space. A double-car garage with inside entry and wide driveway offers ample indoor and outdoor parking space.Located just minutes from Highway 406, schools, parks, shopping, and more, this home offers a perfect balance of quiet suburban living with convenient access to everyday amenities. (id:50886)
Akarat Group Inc.
107 - 3303 Don Mills Road
Toronto, Ontario
Prestigious Skymark I Ground Floor S.W. Corner Suite With Private, Green Space Patio Off Living Room. Generous Size Rooms. Updated, Eat-In Kitchen With Pass-Thru, Renovated 3 Piece Ensuite Bathroom. Family Room With Walkout, Great For Unloading Groceries. Ensuite Locker And Full Size Laundry. Built-In Cabinets In Living Room With Electric Fireplace. Shows like a model suite. Has a great tenant that would love to stay. Paying $3,300 a month. (id:50886)
RE/MAX Hallmark York Group Realty Ltd.
#11 - 170 University Avenue W
Waterloo, Ontario
Famous University Waterloo Plaza. Super High Traffic Plaza. Steps to University of Waterloo, and Close to Wilfrid Laurier University! Money Making Turn Key Business. Well-known Korean/Chicken Restaurant with Great Reviews! (id:50886)
Homelife Frontier Realty Inc.
556 Bridgeview Road
Oakville, Ontario
Welcome To This Tastefully Upgraded 5 Bedroom, 5 Bath Home Walking Distance From Many Amenities. Main Floor Features 9ft Ceilings, Large Dining Room With Built In Speakers, Cozy Living Room / Ladies Lounge, Main Floor Office With Coffered Ceiling, Chef's Gourmet Kitchen With Large Entertainers Island Perfect For Gatherings With Built In Wine Beverage Fridge, New Appliances, Stylish Gas Fireplace, Sleek Design With Custom Built-In Shelving. The 2nd Floor Has 5 Generous Sized Bedrooms, All With Ensuites, Large Closets And A Spacious Laundry Room. Fully Finished Basement With Custom Glass Wine Cellar, Theater Room With Massive 108" Screen And Projector, Games Room, Home Gym/Additional Bathroom With Full Bathroom Complete The Lower Level. Resort-Style Backyard Oasis With Hot Tub, Outdoor Kitchen With Large Built-In DCS BBQ Stone Waterfall Feature, Gas Fireplace With Cozy Seating Area And Backyard Lighting To Enhance Evening Gatherings. Fresh & Modern Look . Professionally Painted Inside And Out. Green & Smart Living EV Charging Station (240V) Inground Irrigation System Turnkey Luxury: Every Detail Has Been Thoughtfully Designed For Comfort, Style, And Unforgettable Entertaining. (id:50886)
Sutton Group Quantum Realty Inc.
2007 - 126 Simcoe Street
Toronto, Ontario
Beautiful Corner Unit with Wrapped-up Balconies, Lots of Lights and Clear Views. One Bedroom Plus Large Enclosed Den (Can Be Used As 2nd Bed with Door and Floor to Ceilling Windows), Open Concept Layout, New Kitchen Cabinets, Granite+Stainless Steel Appliances. Carpet Free Flooring Throughout. Directly Across From Shangri-La Hotel, Walk To Financial District, Subway, Restaurants, The Path, Hospitals. Notes: Living room,bedroom and den are virtual staging images. (id:50886)
Real One Realty Inc.
1 - 36 Arkley Crescent
Toronto, Ontario
Welcome To The Beautifully Renovated Main Floor Of This Charming Home, Available For Lease And Offering Approximately 1,000 sq Ft Of Modern Living Space. Perfect For Small Families, This Freshly Painted Home Features A Stunning Brand New Eat-In Kitchen With A Sleek, Contemporary Design, Ideal For Both Everyday Dining And Entertaining. Enjoy The Energy Efficiency And Clean Look Of Updated LED Lighting, Along With All-New Light Switches And Receptacles Throughout. Step Outside To Enjoy A Covered Front Porch, Perfect For Relaxing Evenings And Quiet Mornings. Situated In A Family-Friendly Neighborhood With Schools, Parks, Shopping, And Transit All Nearby, This Home Offers The Perfect Blend Of Style, Comfort, And Convenience. Benefit From The Added Convenience Of A New Medical Centre And Pharmacy Nearby For All Your Healthcare Needs. This Bright And Inviting Home Is Ready For You To Move In And Enjoy! (id:50886)
Century 21 Heritage Group Ltd.
1501 - 15 Mercer Street
Toronto, Ontario
Fully High End Furnished NOBU residences. 1 Year New, south-facing unit offers panoramic view of the Lake, CN Tower, & Rogers Centre. Spanning 748 sq.ft., this residence features a thoughtfully designed layout with two split bedrooms and two pristine bathrooms. Natural light floods the unit, accentuated by 9ft smooth ceilings that enhance the sense of space and openness. Every detail is meticulously curated, featuring top-of-the-line Miele appliances, including a fridge, cooktop, oven, dishwasher, concealed hood fan, and microwave oven. The gourmet kitchen is a chefs dream, adorned with elegant quartz countertops and a matching backsplash. The living area is a masterpiece, with floor-to-ceiling . Custom Window Covers and Beautiful Lights (id:50886)
Homelife New World Realty Inc.
61 Castle Knock Road
Toronto, Ontario
The Perfect Allenby Brick & Stone Detached House Sitting On The Top Of The Hill On Castle Knock Rd With Private Drive & Detached Garage. Lovely Living Room & Dining Room With Leaded Glass Windows, Hardwood Flooring, French Doors, Wood Burning Fireplace, Family Room W/O Large Master Room With Sitting Area. Beautiful Landscaped Gardens Front & Back. Heated Floor In Bathroom. Tankless Heating Furnace Owned And Irrigation System. Best Part Of The Best Street, Close To Shops & Restaurants, Ttc, Allenby P.S. & North Toronto H.S. (id:50886)
Homelife Landmark Realty Inc.
1212 Copperfield Place
Windsor, Ontario
Beautifully renovated from top to bottom, this stunning 2-storey home with a fully finished basement sits on one of the largest lots in Little River Acres Village. Offering 3+1 bedrooms, 2 full baths, and 2 kitchens, this home is perfect for families or multi-generational living.The main floor showcases a spacious living and dining area, all-new kitchen cabinets with granite countertops, modern light fixtures with pot lights, and a heat pump for efficient heating and cooling. A double patio door leads out to a large deck and expansive backyard — ideal for entertaining or relaxing. Upstairs, you’ll find 3 generously sized bedrooms and a full bathroom. The finished basement features a 4th bedroom, a second kitchen, full bath, living room, and side entrance, making it an excellent rental opportunity to help pay your mortgage. Extra-long driveway with space to park up to 3 cars. Located close to shopping, restaurants, all amenities, and the scenic Ganatchio Trail, this home truly has it all. (id:50886)
Lc Platinum Realty Inc.
1816 - 1 Gloucester Street
Toronto, Ontario
Private Elevator Unit with 1 Parking, high quality upgraded from the builder's and renovations, heated ensuite bathroom floor, Engineered hardwood floors throughout, Floor-to-ceiling windows, Capped ceiling outlet in foyer, den, dining and bedrooms* Sculptural glass tower Private Residences, 24-hour concierge, Two levels of hotel inspired amenities, the best in entertainment and recreational lifestyles, Modern elevators with custom designed cabs, Scavolini Spacious open concept kitchens with island*Stylish under cabinet lighting, elegant quartz countertop, exquisite quartz backsplash, Pantries Offer with Disclosure of realtor. (id:50886)
Aimhome Realty Inc.
1042 River Haven Road
Bracebridge, Ontario
Your Riverfront Retreat Awaits! Tucked away on a deep, tree-lined lot with 100 feet of frontage on the sunny south side of the Muskoka River, this spacious 2+1 bedroom bungalow offers 2,100 square feet of finished living space designed for comfort, relaxation, and year-round enjoyment. Step inside and feel instantly at home in the open-concept main floor, where the bright and airy living room welcomes you with large windows that frame peaceful river views and a cozy gas fireplace to gather around on cooler evenings. The eat-in kitchen is a true hub of the home, complete with a pantry, a central Breakfast bar island, and plenty of space for casual meals or weekend baking sessions. Both main floor bedrooms are generously sized, including a lovely primary suite with a private ensuite bath, a 6 sq. ft. walk-in closet and a walk-out to your own secluded deck, the perfect place for your morning coffee or stargazing at night. A screened-in deck offers three-season outdoor living at its best, letting you enjoy nature without the bugs! The lower level expands your living space with a cozy family room, a large recreation room with a built-in bar (ideal for movie nights or entertaining), a third bedroom for guests or a home office, and a spacious laundry room with walkout access to the yard. The beautiful lot gently slopes to the rivers edge, where you'll find a private dock to moor your boat and peaceful natural surroundings with the mature trees around the property that create a sense of privacy and tranquility. The 1.5-size garage provides extra space for storage or a workshop, Whether you're looking for a full-time home or a four-season getaway, this is a rare opportunity to own a slice of the Muskoka lifestyle, riverfront views, space to entertain, and nature all around. (id:50886)
RE/MAX Professionals North
302 - 206 Carlton Street
Toronto, Ontario
Great Opportunity To Rent A Nice Private Room, Prime Old Cabbagetown 3-Storey Property. All-Inclusive: High Speed Internet, All Utilities, Laundry Room, Modern Kitchen & Bathroom. Desirable Downtown Living, Step To TTC, Minutes To Subway, Coffee Shop, Restaurants, Supermarket, Hospital, All Amenities. Cleaner Comes Once a Week For Cleaning Of Kitchen, Bathroom, And Common Area. On 3rd Floor, Exclusive Rooftop Deck. 1 Bath & 1 Kitchen Shared by Tenants on The Same Floor. (id:50886)
Royal LePage Real Estate Services Ltd.
29 Whitetail Avenue
Cornwall, Ontario
Introducing Stunning 29 Whitetail Ave in beautiful Long Sault! Tucked away in the prestigious community of "Arrowhead Estates", this '24-built masterpiece combines modern luxury with serene living! If you've been searching for a newer home with all the bells & whistles, where you can relax and recharge - this is it! At a first glance, the exterior makes a bold statement with its high-grade stone façade & extended 2-car garage & driveway. Out back, you'll also find a paved walkway, a BBQ gas hook up, covered private deck & pot lights overlooking the beautifully landscaped oasis, the perfect setting for peaceful mornings & entertaining. As you step inside, prepare to be impressed: The welcoming foyer sets the tone with ceramic flrs, a convenient closet, & elegant columns. The home opens up into a bright, airy layout with oversized windows and an abundance of pot lights that fill the space with style. At the heart of the home, is a chef-inspired kitchen, a true showstopper with large breakfast island ideal for prepping meals for your loved ones & entertaining, sleek silver ceramic backsplash, quartz countertops, a walk-in pantry & high-end appli. The DR area flows effortlessly to the back deck via patio French doors, creating a seamless indoor-outdoor living experience. Unwind in the inviting LR, where a gas fireplace adds a touch of coziness to the sophisticated design. The main floor offers 4 serene bedrms & 2 full baths, incl. a primary retreat with a panoramic view, a spacious walk-in closet, and a spa-like ensuite. A perfect blend of elegance, comfort, and modern design, 29 Whitetail Ave is a true gem in the heart of Long Sault. Dont miss your chance to call this spectacular home yours! Upgrades: Additional Windows/DR/Bathrm, Drywall, Fluo lights, 50 amp/gar., bidet/upgraded shower faucet/mirrors/in bathrm, lots of pot lights in each room, pillars, FRPL, Extra Stones, backsplash, walk-in pantry, cedar fence, sodded yard. Pls allow 24 Business Hrs irrevocable. (id:50886)
Century 21 Shield Realty Ltd.
6 Credit Street
Georgetown, Ontario
Welcome to this exceptional custom-built 2-storey home (2019), offering 2,680 sq. ft. of thoughtfully designed living space in the heart of the charming Hamlet of Glen Williams. With its open-concept layout and upscale finishes, the main floor features 9-ft ceilings, rich hardwood flooring, pot lights, a cozy gas fireplace, and a stylish powder room with premium upgrades. The chef-inspired kitchen showcases sleek porcelain countertops, a large center island, built-in storage, and stainless steel appliances — perfect for both everyday living and entertaining. Step outside to a beautifully finished deck and stone patio, ideal for enjoying the outdoors in style. Upstairs, you’ll find four generously sized bedrooms, each with built-in organizers and blackout blinds, a convenient second-floor laundry room, a luxurious 5-piece ensuite in the primary suite, and an additional 3-piece bathroom. Situated in one of Georgetown’s most sought-after enclaves, this home blends timeless elegance with modern comfort. A rare opportunity to live in Glen Williams — don’t miss it! (id:50886)
Keller Williams Edge Realty
150 Garside Avenue S
Hamilton, Ontario
Immaculate 1.5 storey home located in Hamilton’s desirable South End. Nestled in a family-friendly neighbourhood, this property offers 3 spacious bedrooms, a full dining room, a cozy rec room, and an enclosed mudroom. Beautiful hardwood flooring flows throughout both the main and second levels, complementing the many thoughtful updates completed over the years. Perfect for the hobbyist, the property also features a heated 16’ x 24’ garage with 60 amp service. A fantastic opportunity—don’t miss your chance to make this home yours! (id:50886)
Realty One Group Insight

