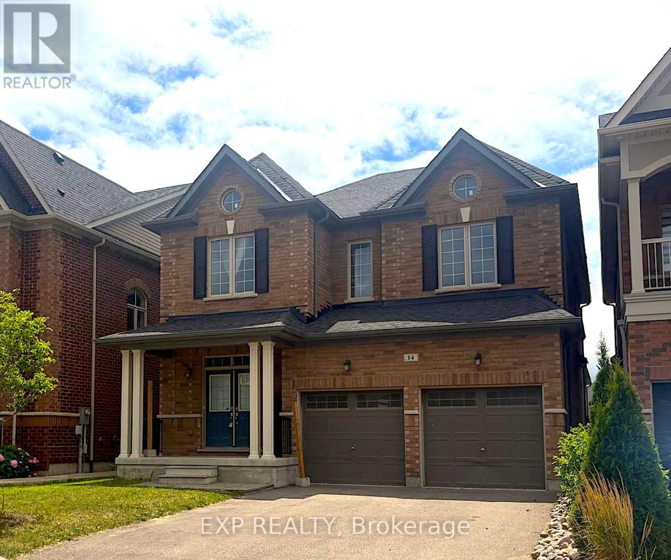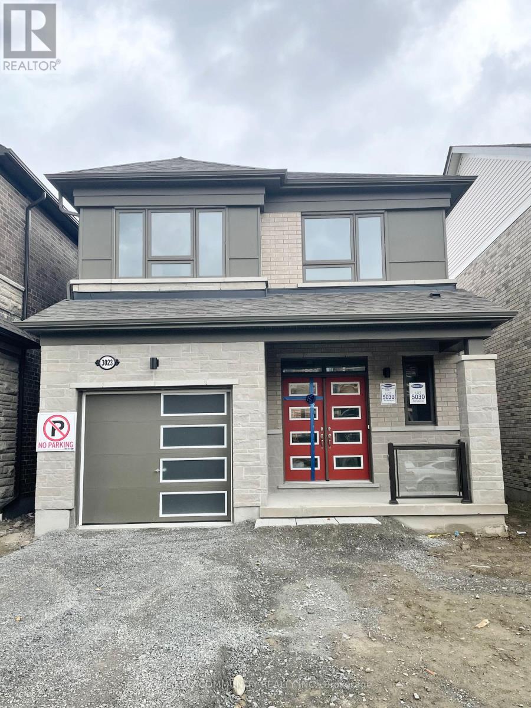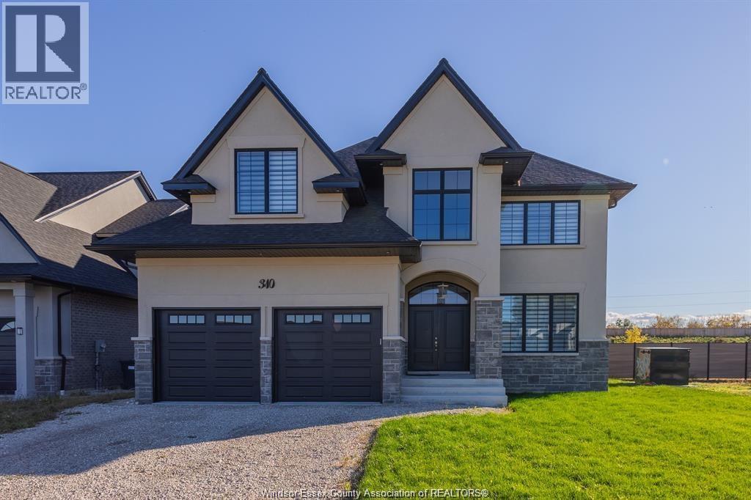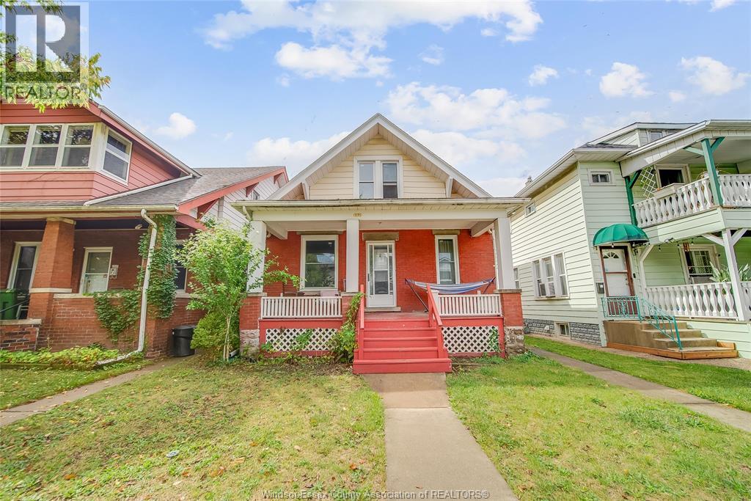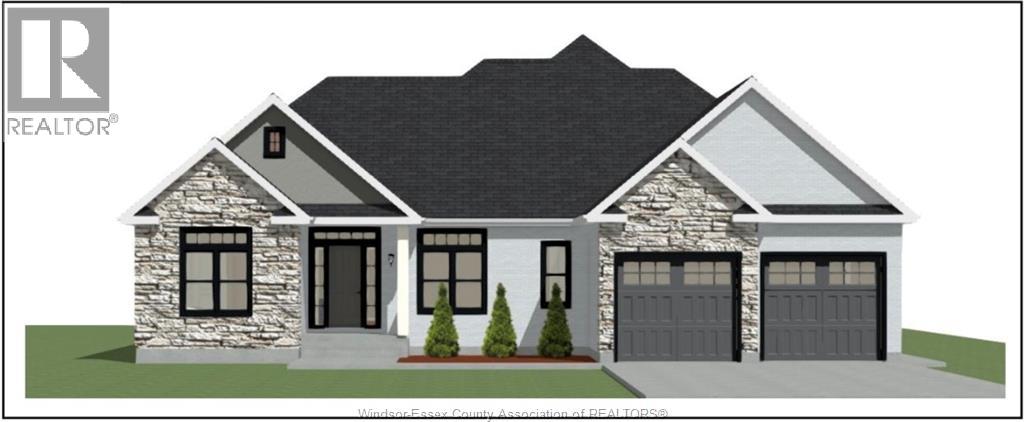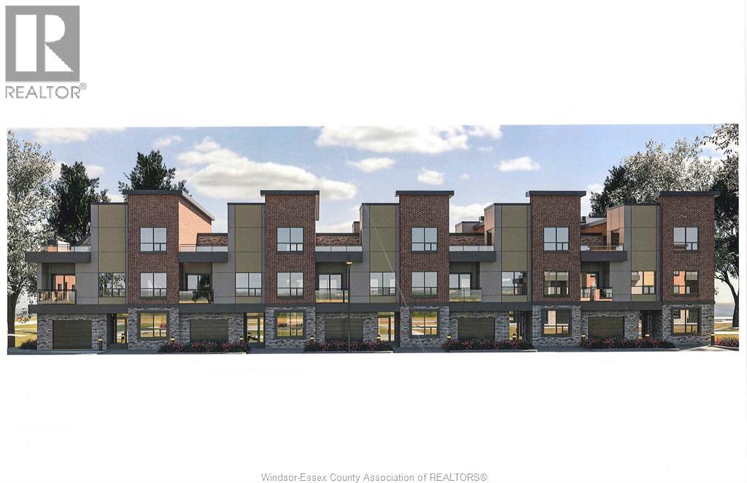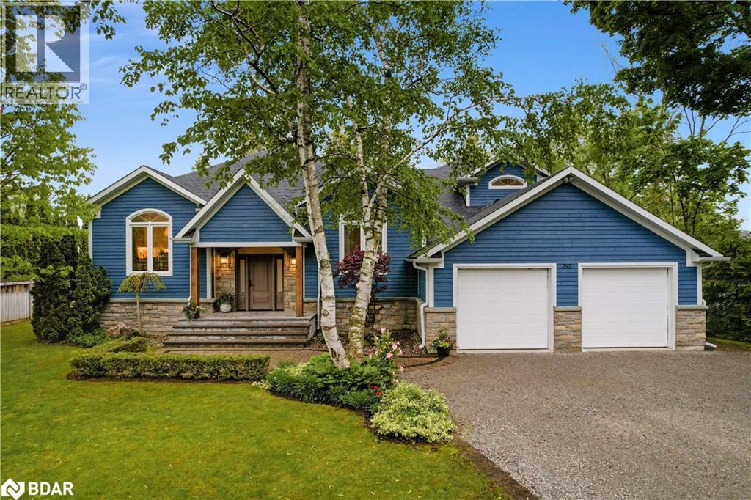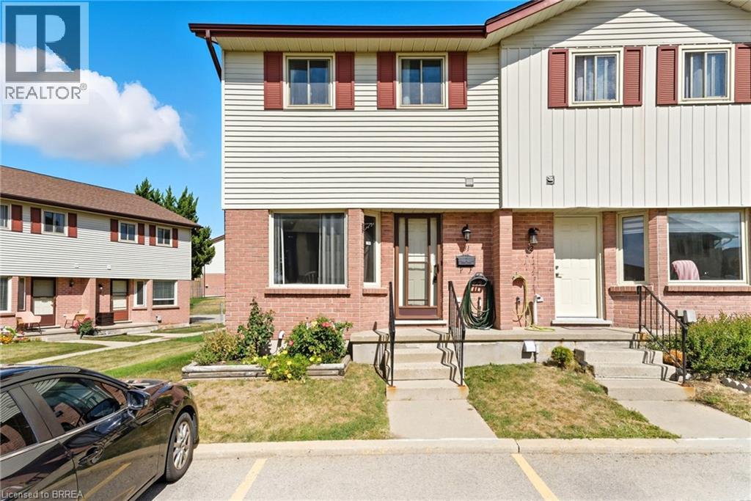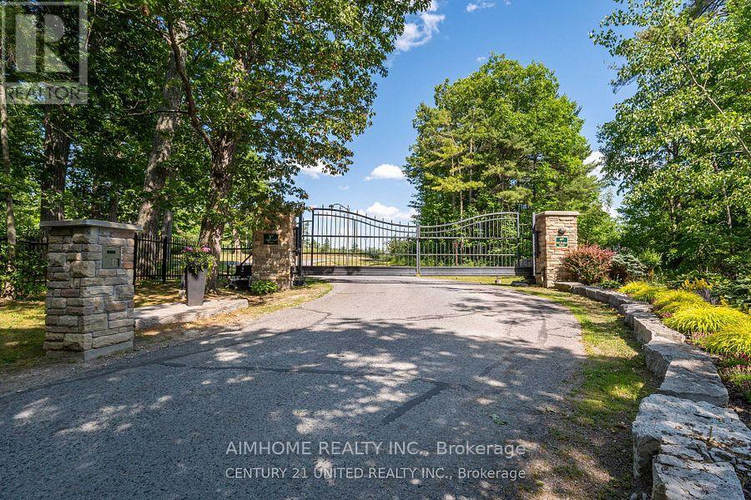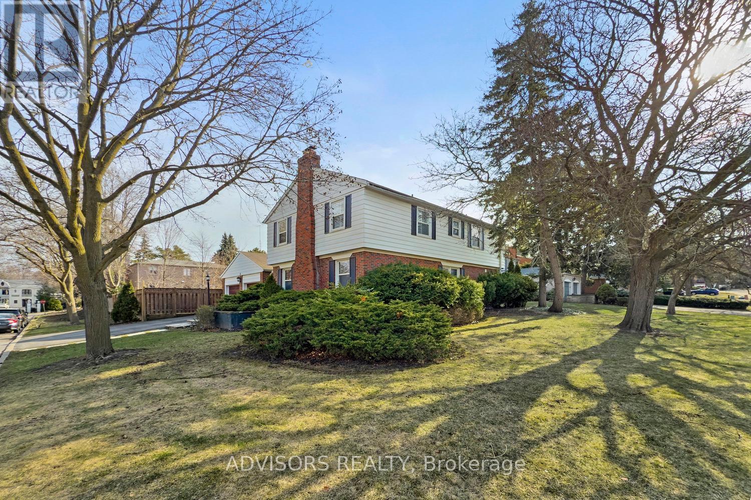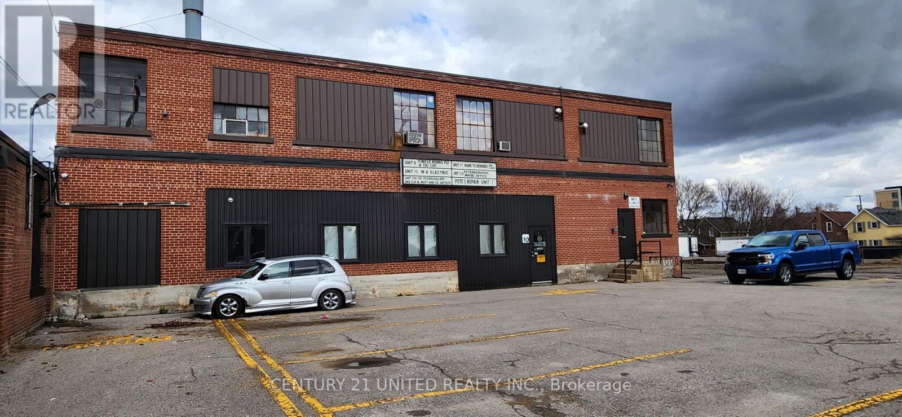14 Alistair Crescent
Vaughan, Ontario
Welcome to this stunning, bright, and spacious 4-bedroom + den detached home with over 3000SF, offering a perfect blend of grand elegance and functionality. Featuring 9' ceilings on both the main and second floors, hardwood throughout, and a thoughtfully designed open-concept layout. The gourmet kitchen boasts stainless steel appliances, a generous centre island, and ample natural light. Enjoy cozy evenings by the cozy double-sided fireplace that connects the living and family rooms. Ideally located on a quiet street, just minutes from charming Kleinburg Village, scenic parks, top-rated schools, and convenient amenities. A must-see home in a highly desirable neighborhood! (id:50886)
Exp Realty
3023 Hollyberry Trail
Pickering, Ontario
Absolutely Stunning New Luxurious Modern Detached Home By Mattamy. 3 Beds 3 Baths. Best Unit In The Neighborhood With Fabulous Views. Large Bright Windows Throughout The Entire House. Hardwood Flooring On Main Floor. Open Concept Kitchen. Ready For Your Family To Move In And Enjoy! (id:50886)
RE/MAX Community Realty Inc.
904 Wellington St E
Sault Ste. Marie, Ontario
Attention investors! This spacious duplex is a solid investment, conveniently located close to many amenities, parks, and schools. This home has great potential, call today for your private viewing! (id:50886)
Royal LePage® Northern Advantage
310 Blake
Belle River, Ontario
Oversized 2 Storey Modern. This home features 4 bedrooms 4 bathrooms , hardwood , ceramics throughout , kitchen with island(quartz),built in bar, deluxe pantry, Family room with gas fireplace, covered patio. upper floor shares four bedrooms, primary and second bedroom with ensuite baths, second floor laundry room, fourth bath. Built in a quiet planned community of similar homes. (id:50886)
Exp Realty
1171 Windermere
Windsor, Ontario
Discover this beautifully updated 3-bedroom, 1-bath detached home in a highly sought-after neighborhood. The main floor welcomes you with an open and inviting layout, while the upper level offers two additional spacious bedrooms and a full bathroom. Recent updates include modern appliances, refreshed interiors, and carefully maintained finishes throughout. Enjoy the comfort of a private yard and a friendly community atmosphere. This home perfectly combines charm, convenience, and modern living—ideal for anyone looking to settle in a great area. Don’t miss out! (id:50886)
RE/MAX Care Realty
1928 Serenity Lane
Kingsville, Ontario
Experience modern comfort and timeless design in this beautifully crafted transitional-style ranch by 11 Birch Custom Homes. 3 bd 2.5 baths, office, and an open-concept kitchen, dining, and family room with fireplace. High ceilings, large windows, and a covered patio offer bright, inviting spaces. Includes main-floor laundry, mudroom, atrium entryway, and double garage. A perfect blend of custom design, comfort, and style. (id:50886)
Jump Realty Inc.
7155 Enterprise Way
Windsor, Ontario
Recently zoned multi-family townhome development. All zoning approved and ready for permit. Current plan calls for 42 townhomes. (id:50886)
Deerbrook Realty Inc.
292 Trillium Place
Innisfil, Ontario
Escape to the lake without compromising on luxury. Nestled along 96 feet of pristine shoreline on Kempenfelt Bay, 292 Trillium Place is a rare and remarkable four-season retreat. With over 5,000 square feet of finished living space and a layout designed for extended family and guests, this home blends timeless charm with modern convenience in one of Innisfil's most coveted waterfront enclaves. Inside, the fully renovated interior exudes warmth and sophistication. The heart of the home features vaulted ceilings, a grand stone fireplace, and an open-concept living area that invites gatherings of all sizes. The kitchen is both beautiful and functional, with premium appliances, quartz counters, and a central island that anchors the space. The adjacent dining area easily seats a crowd - perfect for holiday dinners and summer brunches alike. Eight spacious bedrooms and six well-appointed bathrooms are spread across both levels, ensuring comfort and privacy for everyone. Whether you're hosting the entire family or enjoying a quiet getaway, there's space for connection and rest. Step outside and discover the true magic of this property. Manicured gardens and mature trees frame an expansive stone patio, a rooftop terrace above the rare dry boathouse, and a dock that extends into the sparkling waters of Lake Simcoe. Whether you're dining al fresco on the back deck, sipping morning coffee lakeside, or launching a boat for an afternoon cruise, this is a home built for memory-making. And when you want a change of pace, world-class dining, shopping, golf, and seasonal events are just down the road at Friday Harbour Resort. All of this, just 90 minutes from the GTA - your waterfront dream starts here. (id:50886)
Engel & Volkers Barrie Brokerage
1115 Nellis Street Unit# 31
Woodstock, Ontario
Welcome to this beautifully kept 3 bedroom, 2 bathroom townhouse! This desirable end unit features a galley kitchen with a separate dining area, family room with newer flooring and access to private deck. The backyard is perfect for a garden or to soak up the sun and relax in. Close to all amenities and Springbank School, 3 km from Toyota. Awesome opportunity for first-time homeowners or an excellent investment opportunity! (id:50886)
Royal LePage Brant Realty
Lot 39 Fire Route 70
Trent Lakes, Ontario
Build your four seasons dream home on this stunning almost 1-acre lot in prestigious Oak Orchard Estates! Enjoy deeded access to Buckhorn Lake with your own private dock in this gated waterfront community. Flat, treed lot surrounded by executive homes in one of the most peaceful and private locations. Residents enjoy direct access to the Trent-Severn Waterway, 3,500 ft. of pristine shoreline, sandy beach, and 8 acres of scenic woodland trails. Just 20 mins to Peterborough and 1.5 hours to the GTA. Freehold ownership with $250/month for shared common elements. (id:50886)
Aimhome Realty Inc.
15 Alcaine Court
Markham, Ontario
Stunning Executive Home in Prestigious 'Old Thornhill' with Modern Upgrades! This beautifully updated residence sits on a premium lot in a quiet cul-de-sac. The home boasts an eat-in kitchen with granite counters and stainless steel appliances, hardwood flooring in the living, dining, and family rooms, and a marble fireplace. The newly completed lower level features high-quality finishes, nanny's quarters, and a huge recreation room. A separate entrance to the basement offers rental income potential. Recent upgrades include a 2023 air conditioner, a 2017 sump pump, new windows, upgraded laundry flooring, and a 2011 roof. The stone-front exterior adds timeless curb appeal, while the premium-sized, south-facing backyard provides a mature, private setting with an oversized flagstone patio. Additional highlights include direct garage access and a serene, tree-lined lot. A perfect blend of elegance and functionality in a coveted location! (id:50886)
Advisors Realty
8 - 280 Perry Street
Peterborough, Ontario
Approximately 2,923 SF of second floor space, centrally located with easy access to downtown Peterborough and the Lansdowne commercial strip. The zoning for this beautiful space (see pics) has many permitted uses including a Place of Assembly, School or Day Nursery, Art Gallery, Studio Workshop, Museum, Communications and Broadcasting Establishment etc., etc. etc. Includes a private 2-pc bathroom and plenty of onsite parking. Additional rent estimated at $3.29/SF. Electricity included, natural gas metered to tenant. (id:50886)
Century 21 United Realty Inc.

