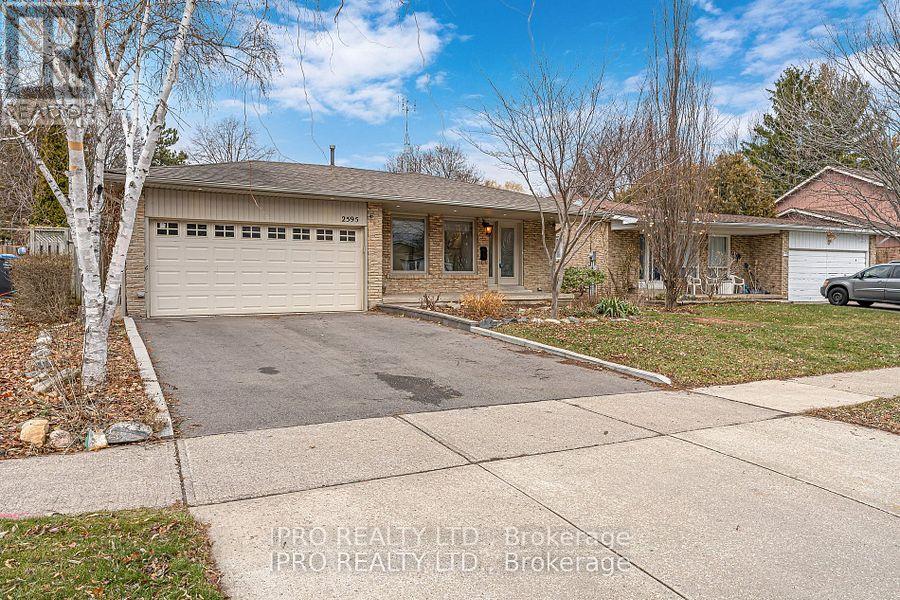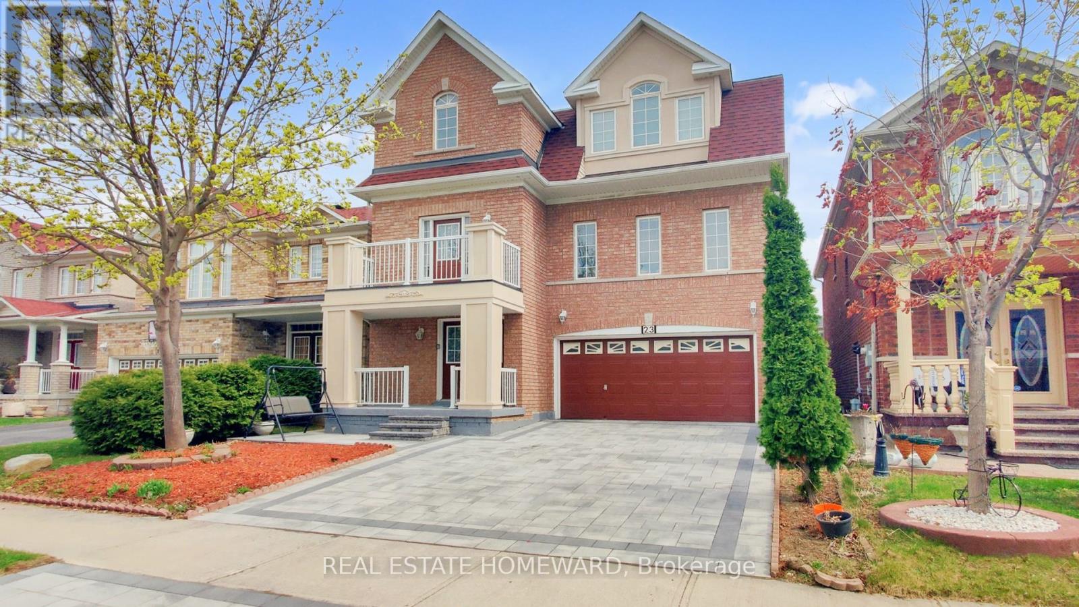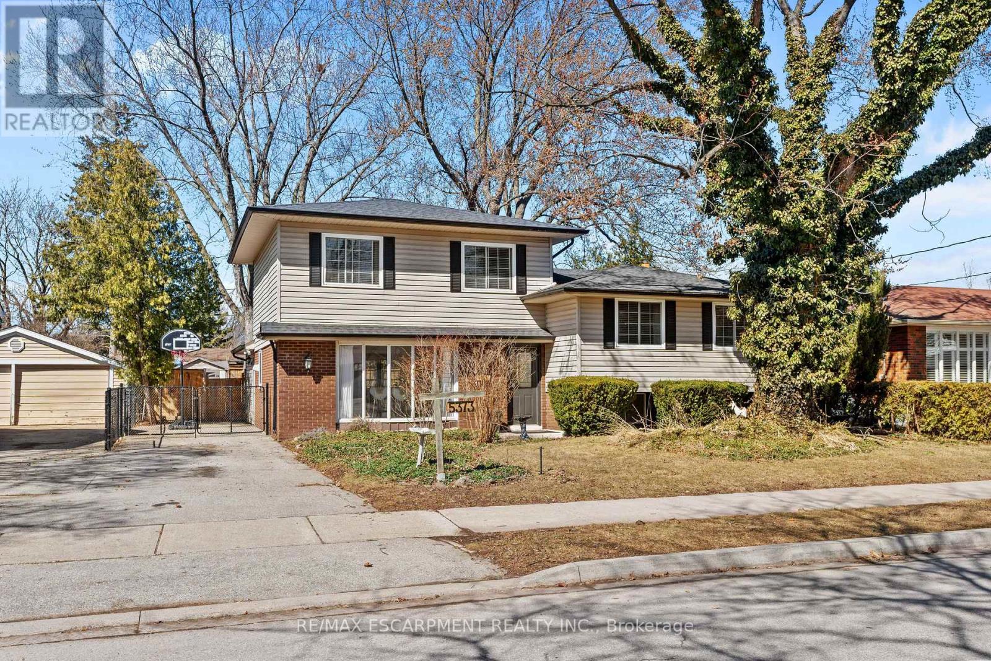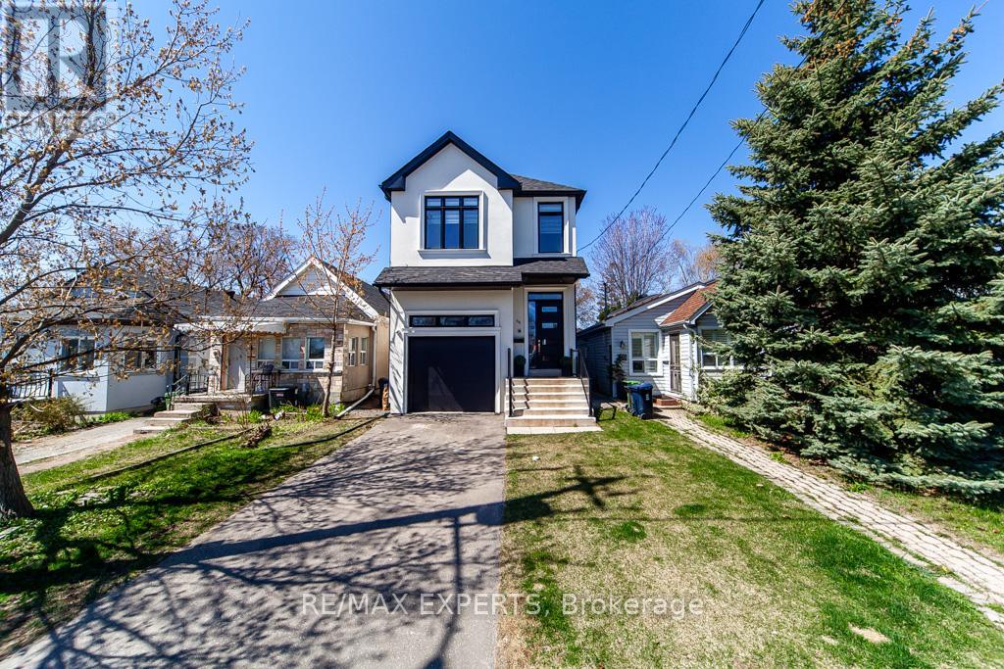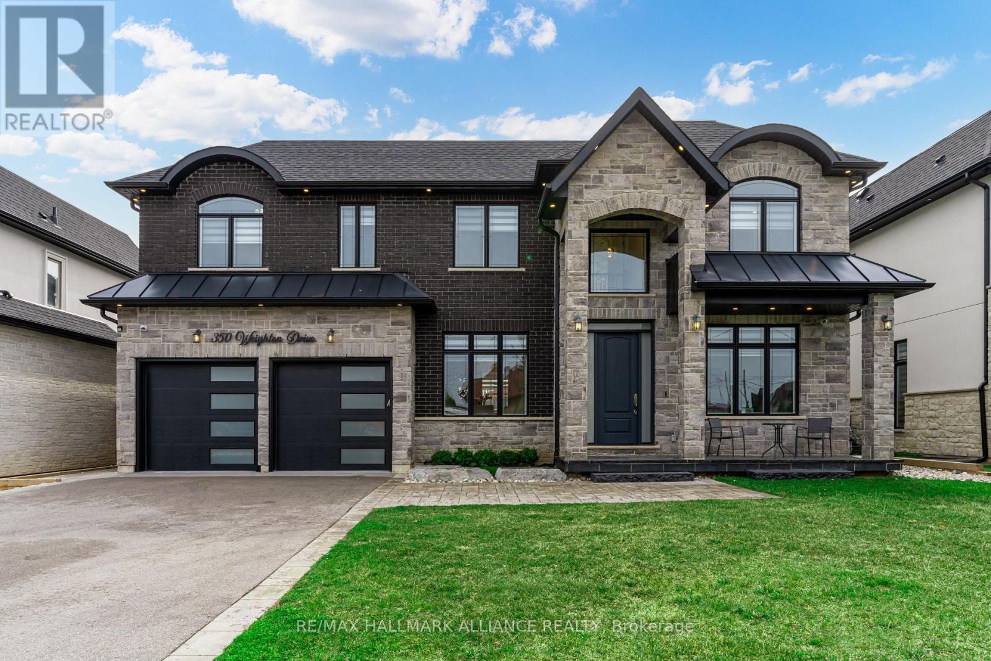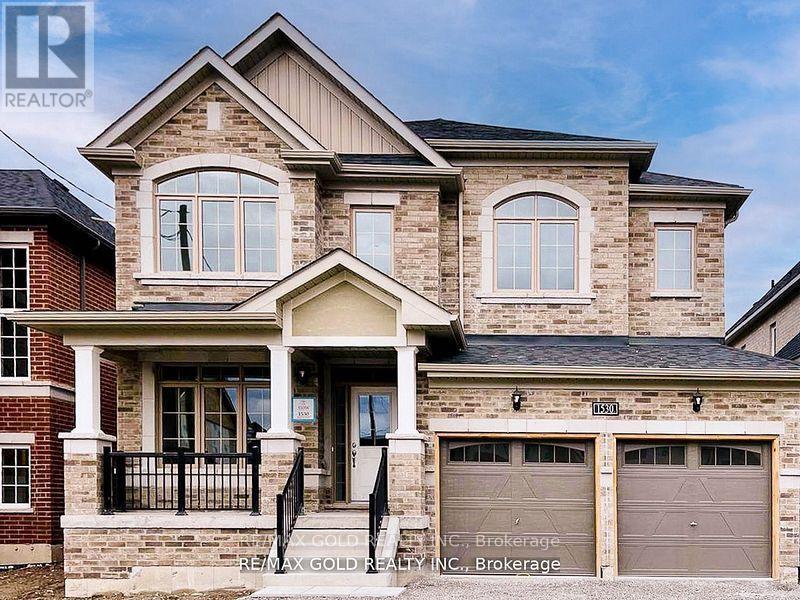58 Mcmaster Road
Orangeville, Ontario
Welcome to this delightful family home! This charming 3-bedroom, 3-bathroom residence is nestled in a family-friendly neighborhood, just steps away from schools, conservation areas, trails, and a hospital. With approximately 1,616 square feet of living space plus an additional 800 square feet in the finished basement, this home is perfect for a growing family. The open-concept floor plan is bright and spacious, featuring fresh neutral paint throughout. Enjoy a carpet-free environment with beautiful hardwood and ceramic tile flooring. The well-appointed master suite includes an ensuite bathroom for added convenience. Step outside to your backyard oasis, perfect for relaxation and unwinding after a long day. With an ideal location for commuters, this home truly has it all! (id:50886)
RE/MAX Ultimate Realty Inc.
6 Midhurst Drive
Toronto, Ontario
Fully renovated detached home ( 50 by 120 foot) in high demand area of etobicoke. the home features double door entry, open concept living room and dining room.family size kitchen with extended kitchen cabinets, quartz counter top and back splash, pot lights,newer appliances, all bedrooms are good size with windows and closets. fully renovated washrooms. 3 bedrooms basement apartment with separate entrance to generate extra income, 3 washrooms, living room, family size kitchen,separate shared laundry. 6 car parking, big size backyard. flexible closing (id:50886)
Century 21 People's Choice Realty Inc.
2595 Windjammer Road
Mississauga, Ontario
Located in the heart of Erin Mills, this stunning detached home offers an exceptional blend of comfort and convenience. Boasting 4+2 bedrooms and 4 bathrooms, its unique layout is designed for both style and functionality. The kitchen features a beautiful skylight and modern pot lights, while the dining room impresses with soaring 12-foot ceilings and a walkout to the patio. The master bedroom comes complete with a spacious 3-piece ensuite and a good size walk-in closet. A double-car garage provides direct access to the backyard, and the expansive, park-like garden offers plenty of space for children and pets to play. A separate entrance leads to the lower level and basement, enhancing the homes versatility. With quick access to Highway 403 and QEW, and close proximity to public transit, top-rated schools, parks, and Erin Mills Town Centre, this property is perfectly situated. As an outstanding income opportunity, the home has been divided into three rental units, generating $7,600 in monthly income, with tenants covering all utilities. A true gem in Erin Mills! (id:50886)
Ipro Realty Ltd.
23 Pathmaster Road
Brampton, Ontario
Stunning Family Home on Tree Lined Street. One of The Largest Homes In A Family Friendly Neighborhood. 2600+ Square Feet. Multi-Level Home With A Large Family Room, and A Separate Basement Entrance with a Kitchenette, Easily Convertible to An In-Law Suite or Rental Apartment. Stainless Steel Appliances and Quartz Counter. Breakfast Bar Area. Open Concept and Great for Entertaining Guests. A 2nd Bedroom with its Own En-suite Washroom, Great for In-Law Suite/Guest Room. Newly Laid Interlocking and a Beautiful Porch As Well As A Balcony To Enjoy Your Tea Time. Many Updates To The Home. Newer Appliances. Gas Fireplace. Ethernet Cabling Throughout for Fast Internet. Owned Security Camera's/Sensors and Monitor. Lots Of Pot Lights and Updated Light Fixtures. Close to Starbucks, Tim Horton's, Grocery Stores, Banks, Schools and More. (id:50886)
Real Estate Homeward
5373 Spruce Avenue
Burlington, Ontario
You won't want to miss this rare gem! This is a unique 5 bedroom (above grade) 3 bathroom side-split home with almost 2500 square feet of finished living space in Burlington's Elizabeth Gardens Community for under 1.250M. You don't hear that very often. The main level features a spacious separate dining room, a gorgeous white kitchen open to the bright and airy living room with vaulted ceilings and loads of natural light, main floor laundry and beautiful 9" wide plank Pine flooring throughout. The second level has 3 bedrooms and a 4 piece bathroom for the guests and kids. Up top there's a massive Primary suite with an updated 4 piece ensuite and walk - in closet and an additional 5th bedroom or great office space. The lower levels got a good sized family/rec room with a 2 piece bathroom and additional storage. Don't miss this amazing opportunity and come check out this amazing home today!!! (id:50886)
RE/MAX Escarpment Realty Inc.
68 Twenty Fourth Street
Toronto, Ontario
Experience the perfect harmony of luxury and functionality in this exquisite custom-built home, ideally situated just minutes from Lakeshore, transit, Humber College, and a full range of amenities. Thoughtfully designed to maximize light and space, the open-concept layout is adorned with expansive windows and a striking skylight, bathing the home in natural light throughout the day. Featuring top-of-the-line appliances, this remarkable property offers 4+1 spacious bedrooms and 4+1 beautifully appointed washrooms, with the added convenience of a second-floor laundry room. The fully finished basement presents a wealth of possibilities, complete with a kitchenette, den/room, laundry, a walk-up, and separate entrances from both the side and garage - providing exceptional potential or a private retreat for extended family. An unparalleled opportunity to own a sophisticated home in an unbeatable location - offered at an incredible value. (id:50886)
RE/MAX Experts
350 Weighton Drive
Oakville, Ontario
Breathtaking Custom-Built Residence Nestled In Oakville's Highly Coveted Bronte Neighbourhood. Offering over 3,300 sq. ft. of luxurious above-grade living space, plus a fully finished walkout basement, this architectural masterpiece seamlessly blends modern elegance with timeless design. Soaring 10-foot ceilings on the main level, 9-foot ceilings on both the second floor and in the basement. From the moment you step inside, youll be captivated by the grandeur & attention to detail that defines this remarkable home. Expansive, sun-filled principal rooms flow effortlessly, enhanced by exquisite craftsmanship, coffered ceilings, & refined moldings throughout. The open-concept design strikes the perfect balance between comfortable family living & elegant entertaining. Enjoy a chef-inspired kitchen featuring premium built-in appliances, custom cabinetry, & a walk-in pantry with a dedicated server room. The kitchen Overlooks the dramatic 20-foot open-to-above family room. A formal dining room and a sophisticated home office further elevate the home's functionality and style. Retreat to the serene primary suite, an opulent private haven complete with a custom walk-in closet, a spa-inspired ensuite with a deep soaker tub, glass-enclosed shower, and a private balcony encased in glass, offering peaceful views and ultimate privacy. The second bedroom features its own ensuite, while the third and fourth bedrooms share a well-appointed Jack-and-Jill bathroom. A spacious second-floor laundry room adds convenience & thoughtful design to the upper level. Located just steps from Lake Ontario and a mere 2-minute drive to the prestigious Appleby College, this exceptional home provides unrivaled access to top-tier schools, scenic waterfront trails, and Oakvilles finest amenities. Whether you're searching for your forever family home or a luxury investment, this one-of-a-kind property delivers the perfect blend of location, lifestyle, & refined living. (id:50886)
RE/MAX Hallmark Alliance Realty
30 North Street
Barrie, Ontario
!!Attention!! All Investors And First Time Home Buyers Come Check Out This Gem Of The Property In The heart Of Barrie Just 10 mins Drive From The lake Situated On The Quiet street This Property Offers 4BR/2WR And Huge Backyard With A Garden Loft Room with separate Entrance From Backyard. RM2 Zoning Is Investors Or Developers Delight Which Allows Duplex Or Rooming Housing. Detach Garage perfect For A Workshop. Come Check This out. **EXTRAS** RM2 Zoning (id:50886)
Royal LePage Flower City Realty
104 - 2100 Steeles Avenue W
Vaughan, Ontario
Fabulous 2 Storey unit, semi furnished ( furniture can be removed ) unit can be used as professional office space, or mixed use with Retail/Service some service style business also accepted. Conveniently located on the corner Plaza on Steeles , steps from public Transportation , high visibility, High traffic. Close to all 400 Hwy's. The unit is located inside the Plaza's mini mall. The unit includes a plumbed kitchenette. Office units can be leased individually as a shared space or as a whole unit. 5 Offices upstairs, kitchenette and Retail space Main floor. (id:50886)
Intercity Realty Inc.
19 Fred Mclaren Boulevard
Markham, Ontario
The Stunning Sun-Filled Spacious And Well Maintained 4+1 Bedrooms 5 Bathrooms Detached Home With A Lot Of Upgrades In Wismer Commons. Quiet and Family Oriented Neighbourhood. Top Ranking Schools, Bur Oak Secondary School(Ranking 11/746). Whole House Freshly Painted. 9 Ft Ceiling On Main. Covered Porch, Double Doors. Great Layout, Two Ensuite Bedrooms, Customized Closet. Family Room With Pot Lights And Gas Fireplace. Hardwood Flooring Throughout Main & 2nd. Granite Kitchen & Bathroom Countertops. Fully Finished Basement Boasting A Open-Concept Design, 3-Piece Bathroom, Wet Bar, Office and Additional Bedroom. The Gourmet Kitchen Featured High End S/S Appliances. Front & Back Yard Interlocking. Excellent Location! Close To Schools, Parks, Transit and Joy GO Station. (id:50886)
Real One Realty Inc.
7 Fauchard Street
Richmond Hill, Ontario
Absolutely Gorgeous Quality Home In The High-Demand Rural Richmond Hill Community! This Impressive 4+1 Bedroom, 6 Bathroom Detached Home Features Over $200K In Premium Upgrades. Enjoy Soaring 10 Ceilings On The Main Floor And 9 Ceilings On Both The Second Floor And Basement, With Upgraded 8 Doors On The Main Level For A Grand Entrance. Hardwood Flooring Throughout, Elegant Waffle Ceiling In The Spacious Family Room, And A Custom Upgraded Staircase With Iron Pickets. The Chefs Kitchen Boasts Quartz Countertops, A Stylish Backsplash, Stainless Steel Appliances, And A Huge Central IslandPerfect For Entertaining. Each Of The Four Bedrooms Includes Its Own Ensuite. The Third Floor Offers A Bright And Airy Recreation/Game Room With Walk-Out To A Private Balcony. Minutes To GO Station, Hwy 404, Lake Wilcox, Community Centre, Top Schools, And More. A Truly Rare Gem Offering Endless Possibilities! A Must See!!! (id:50886)
Anjia Realty
1530 Prentice Road
Innisfil, Ontario
Only A Year Old * Bright & Spacious Detached 4 Bedroom Approx. 3,100 Sq Ft Located In Alcona By The Lake Area! Minutes To Innisfil Beach, Harbour Resort & All Amenities. Open To Above Family Rm, Separate Living & Dining Rm, Main Floor Office Which Can Be Convert It To Bedroom, Hardwood Flr On Main Level, Oak Staircase, ! 9' Ceilings. Large Kitchen W/Granite Counters & Central Island. Upper Level Features Four Spacious Bedrooms With Executive Ensuite Access Ft. Spacious Master Bedroom W/5-Peace Ensuite, All Bedrooms With Washrooms. (id:50886)
RE/MAX Gold Realty Inc.



