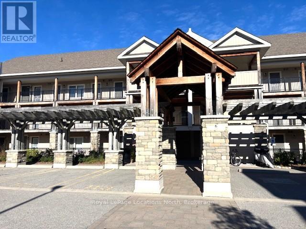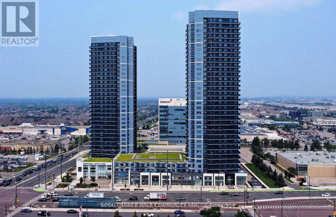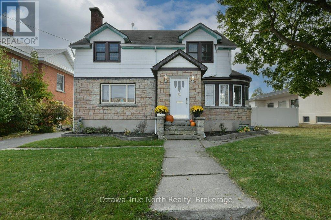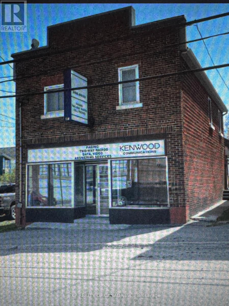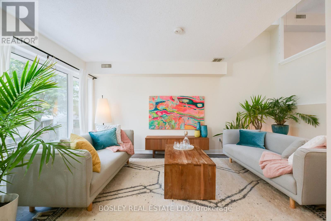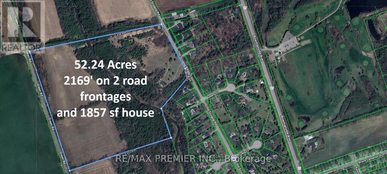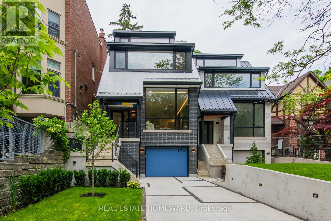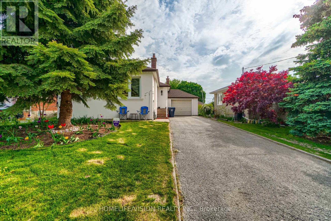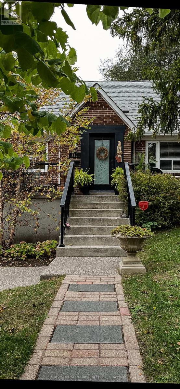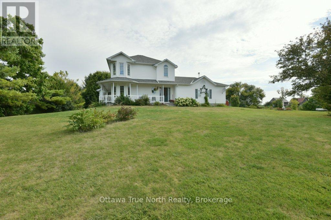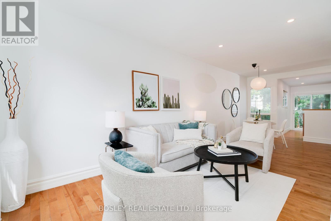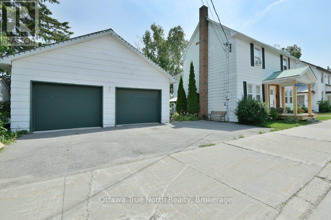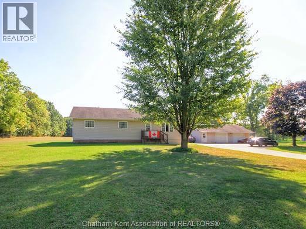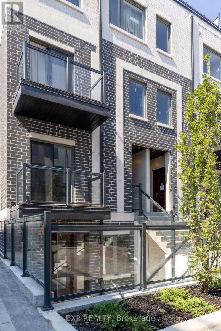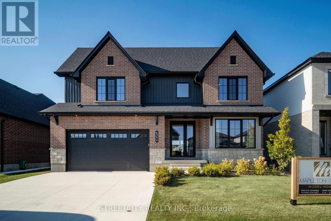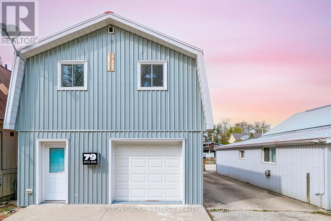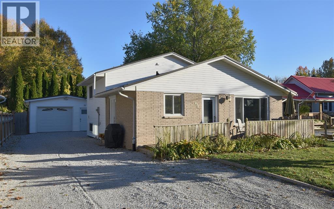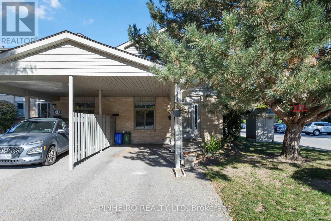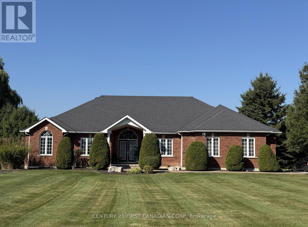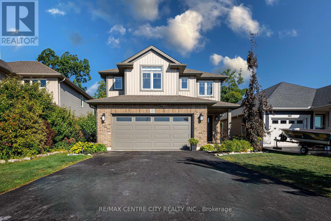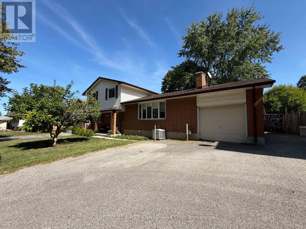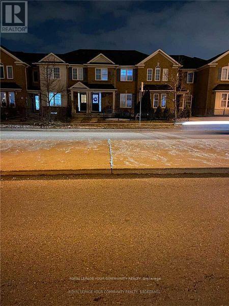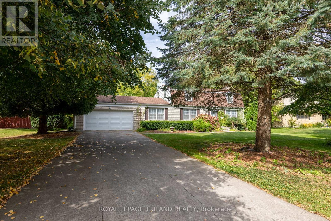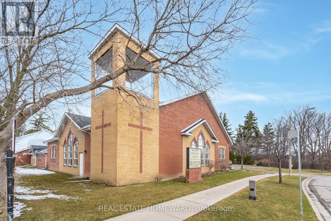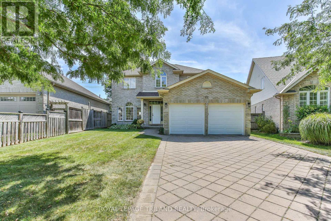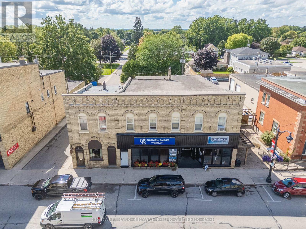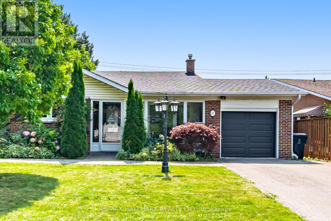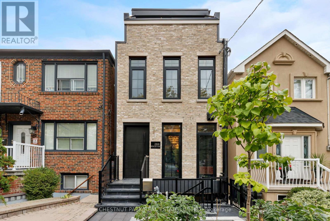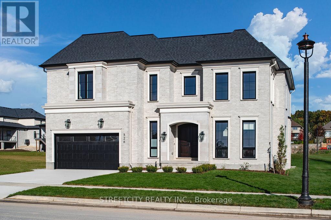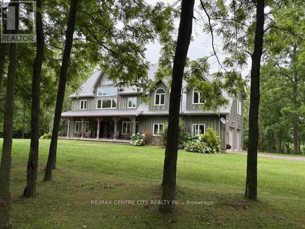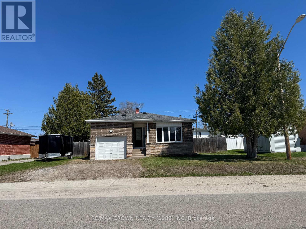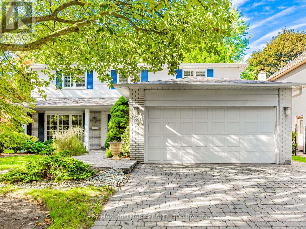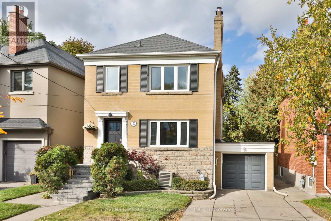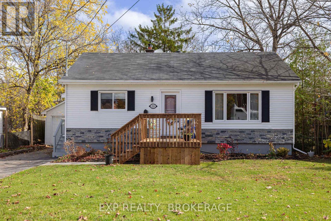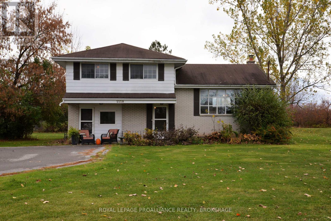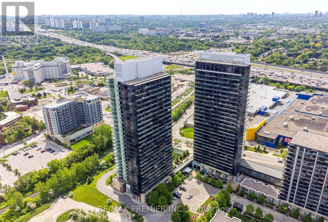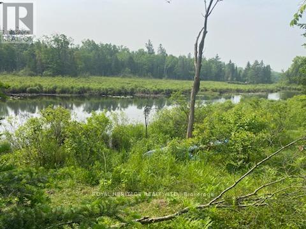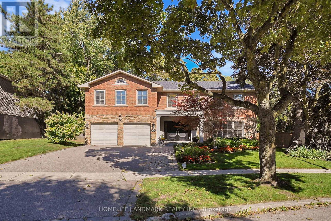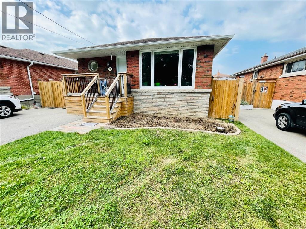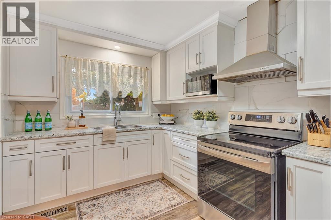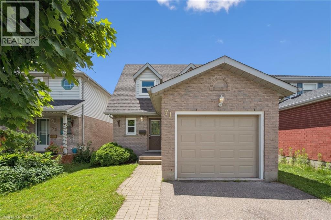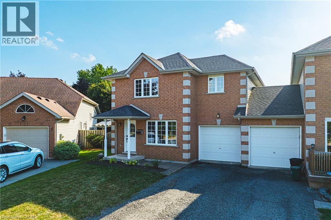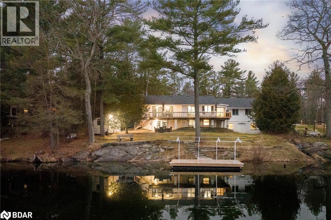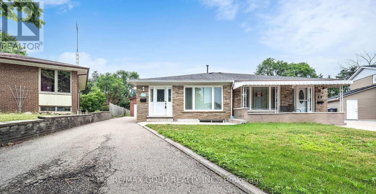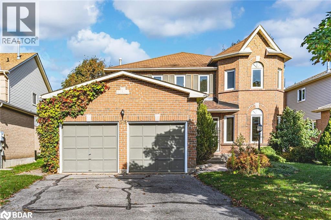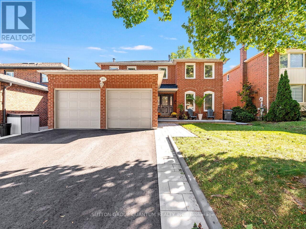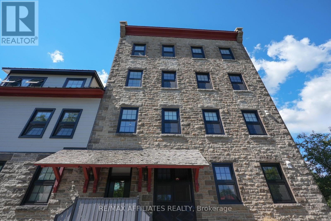103 - 6 Anchorage Crescent
Collingwood, Ontario
Annual Winter Ski Rental available Dec 1st 2024 through March 31st,2025 . This Amazing 2 bedroom 2 bath condo in the very popular Cove Development is only 10 min. to Blue Mountain and 5 Min to the Historical Downtown area of Collingwood. Shopping, boutiques, Spas, amazing restaurants and theaters are all available for your pleasure and entertainment. The grounds have an outdoor year round heated pool for you to relax in after skiing. This Condominium boasts an open concept Kitchen, Dining and Living area with a walkout to a patio for BBQing your favorite meals and overlooks a private forested area or just relax and enjoy the fireplace after a long day on the slopes. One 4 piece bathroom and one 3 piece ensuite bathroom in the spacious primary Bedroom. This location offers you the winter escape that you have always wanted and deserve. Book a showing today! (id:50886)
Royal LePage Locations North
504 - 3700 Highway 7 W
Vaughan, Ontario
Welcome to Centro Condos! Convenience at its finest! All shopping is right out your front door! Movie theatre, restaurants, transportation, grocery anything you need, is a step away! Spacious open-concept layout: kitchen, dining, living flow together. Ideal for entertaining or for a more airy feel. Big windows letting in natural light, especially since its south-facing. Expect bright mornings & sunny afternoons. Stylish finishes: laminate floors throughout, modern cabinetry, granite counters in the kitchen with stainless steel appliances. Bedroom sized well enough for a queen bed plus room left over, with a semi walk-in closet and large window. One modern bathroom with tile around shower/tub, completed with upgraded fixtures. South facing balcony excellent light, and pleasant views of cityscape and greenery. Ensuite washer and dryer with underground parking! Amenities / Building Features24-hour concierge / security, Fitness Centre / gym, Indoor pool, plus a hot tub, sauna, steam room. Multi-purpose / party room for hosting guests, Outdoor terrace/rooftop space, with BBQs and lounge seating. Virtual golf, virtual simulators, games rooms, media rooms, Visitor parking / guest suites, Locker storage (underground), Underground parking for your car. Close proximity to transit (Bus / VRT / Viva / TTC extensions), shops, groceries, restaurants. (id:50886)
Spectrum Realty Services Inc.
61 Daniel Street N
Arnprior, Ontario
Welcome to 61 Daniel Street North-where small-town charm meets modern comfort at the gateway to Arnprior's historic core. Daniel Street, named after lumber baron Daniel McLachlin who laid out the original townsite in the 1850s, has long served as Arnprior's "front door," lined with heritage homes and character properties just steps from shops, cafés, and the Ottawa River. This 4 bedroom, 1.5 bath home blends old-world charm with practical updates. The main floor features a unique office with leaded-glass windows, perfect for remote work or creative pursuits. The living room's WETT-certified wood-stove insert with heatalator adds cozy warmth, while the finished loft offers flexible space for studio, playroom, or guest use. Recent updates include air conditioning, a new furnace (2021), and a new roof to be completed before closing. The full basement provides great storage and utility space, and the attached garage-ideal for tools, bikes, or seasonal items-adds convenience. Outside, enjoy evenings around the fire pit, unwind in the included hot tub, or plan your future sauna on the concrete pad already wired for electrical. PVC fencing offers privacy in the landscaped yard. Zoned Downtown Core, the property offers excellent potential for live-work use or future mixed-use possibilities while maintaining residential comfort. Its location, just beyond the Downtown Heritage District, provides the best of both worlds-historic setting and modern flexibility. A rare opportunity to own a well-maintained home in one of Arnprior's most storied corridors-where heritage, heart, and everyday convenience come together beautifully. (id:50886)
Century 21 Synergy Realty Inc.
26 Father Costello Drive
Timmins, Ontario
This property has a turn key , spacious 3 bedroom apt with a 4 piece bathroom, a private entrance and balcony, a separate hydro meter and laundry hook ups. The main floor is tenanted $2.500 (inclusive), and was recently updated including new laminate flooring in kitchen area and a 3 piece bathroom, laundry hook up, boiler heating. The second floor is rented $2,500 (Inclusive), the combined gross rent is $5000.00. The property has a 2 door garage used for parking or storage. The lot with with the small house is not included. Tenant requires 24 hours notice in advance of showings, the sale includes 2 fridge, 2 stove, 2 washers, 2 dryers, 2 flat screen tv, 2 microwave ovens. (id:50886)
Exp Realty Of Canada Inc.
7 - 83 Pape Avenue
Toronto, Ontario
Welcome to your hidden oasis in one of Toronto's most sought-after neighborhoods! This stacked townhouse sits in an exclusive enclave right in the heart of trendy Leslieville - close to everything you love, yet blissfully tucked away from the buzz. Inside, you'll find 3 bright and spacious bedrooms, 2 bathrooms, and a fabulous open layout designed for easy living and entertaining. The newly renovated kitchen shines, and the adjoining solarium floods the dining area with natural light - the perfect spot for morning coffee or leisurely dinners. Upstairs, the large primary bedroom features a semi-ensuite and walk-up to your private rooftop terrace with stunning city and sunset views - a dreamy urban escape. Freshly painted throughout with brand new carpet on the stairs, this home feels fresh, stylish, and move-in ready. Complete with parking and a locker, and a brand new heat pump, this one checks every box. Sounds too good to be true? It just might be - better hurry before its gone! Oh, don't forget to check out the coolest locker in the city! See the photos! (id:50886)
Bosley Real Estate Ltd.
3722 Old Scugog Road
Clarington, Ontario
House with Farm land with acreage full of potential! On 2 road frontages totalling 2169'. Next to developed lots with large neighbouring homes! Get in while you can, the area is changing quickly and development is on the rise! Located in Heart of Bowmanville's Beloved Christmas Light Neighbourhood. Properties like this don't come up often! Nestled on 52.24 acres and backing onto the tranquil Bowmanville Creek and ravine. This "As Is" Full of Character home offers unmatched privacy, space and potential. With 52.24 acres in a high-demand area, this is one of the few large parcels available. An exceptional opportunity to create your dream estate, farm the land or perhaps land bank for future investment. Enjoy fishing right in your backyard. Just a short drive to Pingles Farm Market, Golf Courses, Beautiful Parks, Historic Downtown Bowmanville and nearby big box amenities. Located in a highly sought-after area, this property combines the best of nature, space, and convenience. Please Note: The Home & Barn are being sold in "As is, where is condition." The seller makes no representations or warranties regarding the property, its structures, fixtures, or chattels. Schedule a tour and see for yourself. **The Seller financing VTB available for Buyer with a $1.2 Million Down payment for a maximum period of two years. Interest and other terms to be negotiated. (id:50886)
RE/MAX Premier Inc.
174 Kenilworth Avenue
Toronto, Ontario
The Beach's Most Breathtaking New Build! Crafted By A Meticulous Builder That Approaches Each Project With An Obsessive Eye For Detail And An Unwavering Commitment To Quality Craftsmanship. The Exterior Showcases The Builder's Distinctive Vision Through Impressive Abet Laminati Accents Imported From Italy. Floor-to-Ceiling European Windows Flood The Open-Concept Space W/ Natural Light. The Stunning Olympic Kitchen Features Lit Cabinetry, JennAir Appliances, Falmec Range Hood & Brushed Cabo Quartz Countertops. A Striking Ortal European Fireplace Anchors The Living Area, Complemented By LED Strip Lighting. The Primary Suite Offers A Spa-inspired Ensuite W/ Heated Floors, Freestanding Tub, Curbless Shower W/ Flush Mount Rain Head, Double Vanity & Walk-in Closet. Four Additional Bedrooms Include Thoughtful Built-ins, W/ Select Rooms Featuring Balcony Access & Skylights. Premium Appointments Include: Wall-hung Toilets, Solid Core Doors W/ European Hardware, Steel Stair Railings, Olympic Built-in Storage Systems, Dual Laundry Facilities W/ Sink, Engineered White Oak Flooring Finished On-Site, Flush-Mount LED Pot Lights, 200-amp Service, Custom-Designed Shed W/ Metal Siding, Imported European Windows, 10-foot Garage Door & Fully Landscaped. The Property Is Beautifully Accented W/ Abet Laminati Double-Sided Laminate Fencing, Cedar Fencing, Galvanized Steel Eaves & Exterior Lighting. Two HVAC Systems With 3 Zones Ensures Optimal Comfort. No Detail Overlooked In This Sleek Designed Home W/ Clean Lines, Expansive European Windows & Well Thought Out Finishes. Ideally Situated Just Steps From Queen Streets Vibrant shops, Restaurants & The Boardwalk. Brand New Home With Tarion Warranty! (id:50886)
Real Estate Homeward
44 Armitage Drive
Toronto, Ontario
Fully Renovated, Sky Light, Great Layout Excellent Location On Quiet Street In Wexford-Maryvale Good Size 5 Bedroom With Open Concept, Close To Parkway Mall, Ttc And Minutes To 401 And Dvp. (id:50886)
Homelife/vision Realty Inc.
110 Lakeside Avenue
Toronto, Ontario
Introducing a rare opportunity to own a stunning home on the highly sought-after Lakeside Street in Birchcliff Village. This beautiful residence boasts an expansive lot measuring 50 by 150 feet, providing ample outdoor space for recreation and relaxation. As you enter, you're immediately greeted by a bright and inviting open concept living and dining area, complete with stylish laminate flooring that enhances the modern aesthetic. The heart of the home is the large, contemporary eat-in kitchen, featuring sleek, high-end appliances and plenty of space for dining, making it perfect for both casual meals and entertaining guests. The well-designed layout includes a conveniently located primary bedroom, complete with a stylish 4-piece ensuite washroom for added privacy and comfort. As you make your way to the second floor, you'll discover two additional bedrooms, ideal for family, guests, or even a home office, along with a tastefully appointed 2-piece washroom that adds convenience to the upper level. The finished basement is an inviting space for guests, featuring a full kitchen, bedroom, and 4pc washroom, along with shared laundry facilities. The backyard is your own personal oasis, adorned with towering mature trees that provide a canopy of shade and a sense of tranquility. As dusk falls, the inviting firepit becomes the centerpiece, casting a warm glow and offering the perfect spot to gather with friends and family on those cooler evenings, sharing stories and laughter under the stars. Enjoy the convenience of an oversized drive-through garage, providing ample space for easy access and parking. This home truly embodies a perfect blend of style, functionality, and location, making it an ideal choice for anyone looking to settle in a vibrant community. Steps to Water front Trail, Rosetta Mclean Gardens & Toronto Hunt Club Private Golf Course* (id:50886)
RE/MAX Hallmark Realty Ltd.
2502 Diamondview Road
Ottawa, Ontario
Welcome to 2502 Diamondview Road, where country charm meets modern comfort. Set on 15.5 acres in the storied hamlet of Elm, this 2 storey home features a wrap-around porch, rolling farmland views, and peaceful privacy. With a functional layout, 3 bedrooms, 2 baths, main floor laundry, and an attached 2 car garage, its ideal for families, hobby farmers, or anyone seeking space to breathe. all just minutes to Carp village and local trails. Step inside and discover the inviting main floor with its bright living/dining room framed by bay windows, a cozy family room, a practical kitchen with ample cabinetry, and a convenient main floor bath. Upstairs, three comfortable bedrooms offer flexibility, while the full bathroom and generous closet space keep life organized. The homes solid poured concrete foundation and thoughtful design make it easy to tailor to your vision. The property itself is the true showstopper: wide skies, mature trees, and a peaceful rural setting steeped in history, once part of Ottawa's old coach routes. Neighbours here value their deep roots, with farmland and pioneer stories woven into the community. Yet, you're only minutes to amenities, schools, and the Carp River. Updates ensure peace of mind: new well pump (2025), furnace (Dec. 2022), hot water tank (Aug. 2022), and roof (2014). Heating is efficient, with Stinson estimating propane costs at just $165/month (Sept. 2025June 2026). If you've been searching for the perfect blend of history, community, and countryside living, this is it. (id:50886)
Royal LePage Integrity Realty
1057 Craven Road
Toronto, Ontario
Tucked away on one of Toronto's most storied (and coolest) little streets, this end-of-row 1+1 bedroom home is equal parts cozy retreat and funky loft alternative. Forget the cookie-cutter condo life-this place has soul, sunlight, and space to actually live. Step inside and you'll feel it right away: smart design meets character-rich comfort. The open main floor flows effortlessly from living to dining to kitchen, with just the right mix of modern updates and warm charm. Slide open the new double doors and let the light pour in, or wander out to your private backyard oasis-perfect for morning coffees, summer BBQs, or evening cocktails under the stars. Upstairs, your airy primary suite is a bright hideaway with a gorgeous deep vintage tub,French doors that let the sunlight dance through, and exposed brick for that urban appeal. Downstairs, the fully finished lower-level suite gives you serious flexibility-guest space, in-law suite, roommate, home gym, or creative studio... you decide. Two full bathrooms mean it truly lives like a two-bedroom home .All this, just steps to the subway and minutes to the beach-where city living meets laid-back Leslieville energy. With so many thoughtful upgrades (roof + insulation 2020, new hardwood upstairs, rebuilt porch, fresh paint, improved light + flow throughout), this place is truly move-in ready. Craven Road may be a secret-but once you're here, you'll never want to leave. (id:50886)
Bosley Real Estate Ltd.
2572 County Road 29 Road
Mississippi Mills, Ontario
Welcome to 2572 County Road 29 in the heart of Pakenham, Ontario a century home that blends history, space, and small-town charm. Built in the 1870s, this 5 bedroom, 2 bath, 2 storey home offers nearly 2,000 sq. ft. of fully renovated living space, ideal for growing families or those seeking character and community. The main level features a bright living room, formal dining room, large kitchen, mudroom, laundry, and convenient half bath. Upstairs, five bedrooms provide flexibility for family, guests, or home office needs, all served by a full bathroom. Classic touches, a metal roof, solid foundation, and vintage charm blend seamlessly with todays conveniences, including gas heating and main floor laundry. Set on a deep 67 x 200 ft. lot, the property includes a detached 2 car garage, shed, parking for four from County Rd 29, and parking for oversized trailers, campers and boats from McFarlane street, in addition a back deck for entertaining or relaxing outdoors. Life in Pakenham means more than just a house, it's a lifestyle. Explore the iconic Five Arch Stone Bridge, enjoy parks, Canada Day Fireworks from your back yard, trails, and the nearby beach, or hit the slopes at Mount Pakenham in winter. The Stewart Community Centre, local fairs, and the beloved Pakenham General Store bring neighbors together, while Ottawa remains an easy commute. Live where heritage, community, and outdoor adventure meet. (id:50886)
Royal LePage Integrity Realty
30089 West Bothwell Road
Bothwell, Ontario
30% Buyer agency commission returned to Seller agent if Seller agent shows property to Buyer by way of private showing. Please include Schedule B with all offers. (id:50886)
Blue Forest Realty Inc.
C1-206 - 3423 Sheppard Avenue E
Toronto, Ontario
Very spacious, this luxurious end unit 2-bed, 2-bath condo townhouse features laminate floors and stainless steel appliances in the modern kitchen. Upgraded Washrooms. Ample storage is available, and the open- concept layout extends to large balconies on both sides.The amenities include a fitness centre, library, party room, card/game room, yoga room, meeting room, private dining room, and business centre. It is just steps away from the TTC, a plaza, a supermarket, restaurants, and a park. With easy access to major highways like the 401, 404, and DVP, commuting is a breeze. Additionally, Fairview Mall and Don Mills Subway are only a short 10- minute drive away. (id:50886)
Exp Realty
6354 Old Garrison Boulevard
London South, Ontario
Available Now. The Beaumont Model Home by Mapleton Homes is where modern elegance meets comfort, this showcase model is now available for purchase. Featuring a DISCOUNT of approximately $100,000 in builder upgrades, plus high-end built-in appliances included, this home delivers exceptional value from the moment you step inside. Situated on a 52.5-foot pool sized lot (Backing on to green space) in desirable Talbot Village (Southwest London), this meticulously crafted residence offers 4 bedrooms and 3.5 bathrooms, providing generous space for family and guests. Inside, enjoy a carpet-free, open-concept layout with rich hardwood floors, exceptional trim work, and large, energy-efficient German-made tilt-and-turn windows that fill the home with natural light. The gourmet kitchen boasts custom cabinetry, a spacious island, and premium built-ins perfect for entertaining or everyday meals. A dedicated home office with abundant sunlight makes working or studying from home effortless. Set in the heart of Talbot Village, residents enjoy nearby parks, walking trails, and recreation, with shopping, excellent schools, dining, gyms, and entertainment only minutes away. This is a rare opportunity to own Mapleton Homes beautifully appointed model home. Book your private showing or visit one of our open houses The Beaumont could soon be your new home! Flexible closing available. (id:50886)
Streetcity Realty Inc.
79 River Road
Lambton Shores, Ontario
2 BEDROOM RIVERFRONT CHARMER AT GRAND BEND MARINA | 180 METERS / 1.5 MIN WALK TO GRAND BEND'S FOREVER SANDY SOUTH BEACH & LAKE HURON | STELLAR VIEWS OF LAKE & SUNSETS | MASSIVE RENTAL POTENTIAL AS 2 SEPARATE UNITS: This former residential apartment above a fishing outlet now converted to a 2 bed 1 bath Apartment with newly renovated main floor commercial space ready for occupancy. it's a 4 season gem that has the potential to be a rental income monster, especially considering the price point. For a change, this is a value-driven real estate offering where the location-based characteristics exceed every other offering even close to this price range. Hands down, the value meter is at 11 with this 2014-built metal clad 1500 square foot building, in fantastic condition, now fully winterized, and with a low maintenance full concrete property & picturesque portrait worthy view of the lake & sunsets that are better than those seen at some lakefront properties sold in this area! Come out & collect those multi-million-dollar panoramas & big Airbnb income without having to pay anywhere near the prices of properties that offer similar views & income potential. Plus, you'll be just steps to fantastic amenities such as the Cottage Cafe, White Caps, and our local Art Gallery and boat launch. Speaking of boats, the ample parking on site provides lots of room to park your boat or jet skis when they aren't docked right at your property. PUBLIC dock space at the property has been available more often than not for the current owner, but this is NOT owned, and dock space is not guaranteed as part of this listing. Offers any time. Priced below market value. Appliances and furnishings included. (id:50886)
Sutton Group - Select Realty
414 Catherine Street
Blenheim, Ontario
414 Catherine St in desirable Blenheim has a terrific combination of features. Starting off with a dead end street, mature trees for privacy, fenced rear yard and 14' x 25' wired, insulated and heated detached garage or workshop. Excellent road appeal with the brick exterior, metal roof on both house and garage, new siding and exterior doors in 2023. Plenty of room for parking with the long double drive. Side entry into an open concept oak kitchen with breakfast bar open to the living room creating an inviting and bright living space. This kitchen has plenty of cabinetry plus room for a kitchen table alongside the working bar area, dishwasher and built-in microwave. Upper level has 3 bedrooms and a full 4 pc bath. Finished lower level with family room and bright windows, (not being deep in the ground like a typical basement). Utility room with laundry, furnace, storage and a 2 pc bath. The furnace was new in 2021 and a new ERV in 2024. (id:50886)
Campbell Chatham-Kent Realty Ltd. Brokerage
72 - 141 Condor Court
London East, Ontario
Welcome to this charming 2-storey townhome with a convenient carport, located in a well-maintained condo corporation that takes pride in keeping the community looking its best. Step inside to find a bright and inviting main floor featuring a spacious living room, a functional kitchen, and a dedicated dining area, perfect for everyday living and entertaining alike. Upstairs, you'll find three comfortable bedrooms offering plenty of space for family, guests, or even a home office. The lower level is partially finished, providing an ideal spot for a cozy family room, playroom, or hobby space, with room to customize to suit your needs. This home combines comfort, practicality, and excellent value, perfect for first-time buyers, growing families, or those looking to downsize without compromising on space. (id:50886)
Pinheiro Realty Ltd
325 Brant County 18 Road
Brant, Ontario
Set on 2.19 private acres in east Brantford's most coveted rural pocket, this all-brick, 2,199sqft. ranch (1999) with 9ft ceilings blends timeless architecture with fresh, upscale finishes an exclusive retreat designed for effortless living and unforgettable entertaining. Inside, an airy open-concept great room & chefs kitchen is anchored by an oversized island with plenty of seating the ultimate gathering spot for morning coffees or weekend soirées. A formal dining room (currently a stylish home office) adds flexibility, while the main living area showcases wide-plank -inch Invincible laminate flooring for a clean, modern look. The refreshed kitchen pairs classic cabinetry with new granite countertops for a seamless blend of charm and convenience. 3 well sized bedrooms, updated 4pc main bath with shiplap styling. The primary bedroom features a walk-in closet and a luxury 4-piece ensuite feels truly spa-worthy, featuring a large vanity, spacious shower, and a stand-alone seated tub your daily wind-down ritual, perfected. Downstairs, the finished bright lower level brings the party: a fireplace-warmed rec room, impressive bar, 2-pc bath (w/shower rough-in), guest/teen bedroom, oversized windows and generous storage. Outdoors, your personal resort awaits. A new composite deck steps down to a hot tub, sun-splashed above-ground pool (2023), and a beach volleyball court the ultimate sanctuary-meets-playground, 2 firepits,. With easy access to the Grand River, you can launch into nature or simply enjoy sunset strolls rain or shine. Rounding it out: a well-sized 2-car 23x22 heated garage/workshop with electric car charger and multi-vehicle driveway (parking for 5+). Mulch in landscaping is a lifelong rubber mulch. All of this just 5 minutes to Hwy 403with Brantford, Paris, Hamilton, and every daily essential only moments away. This is exclusive country living with city convenience a polished, move-in-ready estate made for those who entertain well and live even better. (id:50886)
Century 21 First Canadian Corp
184 Emery Street
Central Elgin, Ontario
Welcome to 184 Emery Street, a stunning family home in the heart of Port Stanley, just a short walk to the sandy beaches of Lake Erie and the charming downtown core. Built in 2019 by Donwest Custom Homes, this home blends modern design, thoughtful finishes, and timeless comfort all within a 10-minute drive to St. Thomas. Step inside to discover an open-concept main floor that's perfect for both everyday living and entertaining including ample storage and a convenient powder room. The bright kitchen features granite countertops, a stylish tile backsplash, and flows seamlessly into the dining and living area. A cozy shiplap fireplace creates a warm focal point, while large windows bring in the natural light and landscape. Upstairs, retreat to the spacious master suite, complete with a luxurious ensuite bathroom designed for relaxation. Three additional bedrooms and a 4 piece bathroom on this level provide comfort and flexibility for family or guests. The finished basement adds versatility, featuring a spacious recreation room, a fifth bedroom, and an additional bathroom. Outdoors, you'll love to two-tiered deck, ideal for summer barbeques or quiet evenings under the stars. The lot is enhances by mature trees and professional landscaping, offering privacy and curb appeal. This home is the perfect blend of modern construction, family-friendly layout, and a sought after location newer the water. Don't miss your chance to live the Port Stanley lifestyle where small-town charm meets lakeside living in a home that checks all the boxes. (id:50886)
RE/MAX Centre City Realty Inc.
628 Viscount Road
London South, Ontario
Welcome to 628 Viscount Road a spacious classic 4 level sidesplit with 2326sqft of total living area as per MPAC. Tucked away in the heart of Westmount, this well-maintained 4-bedroom, 3-bathroom side-split offers a rare chance to create a forever home in one of London's most sought-after neighborhoods. Inside, the homes layout is designed for flexibility. Enter into the spacious foyer and up a few steps to the roomy front living room, featuring a newer charming bay window (2019) and cozy wood-burning stove, flows into a generous eat-in kitchen and dining area perfect for gathering with family and friends. The spacious kitchen was thoughtfully replaced in 2005 with modern appliances (like a double oven), plenty of pull out cupboards, pot drawers, flooring, large island, lighting and granite countertops, offering both style and function. A cozy family room just features a patio door that opens directly to a large deck and fenced backyard backing onto open space, a seamless extension of living space that invites summer barbecues, outdoor play, and evenings under the stars. The ground floor also includes a bedroom and ensuite 3pc bath, ideal for family living, an in-law suite, or creating a private guest retreat. Upstairs, three additional bedrooms and a beautifully renovated bathroom (2010) provide plenty of space for everyone. The lower level offers a rec room, two-piece bath, laundry, and generous storage. This home has been carefully updated over the years: most windows replaced between 1990-2000, the shingles replaced in 2019, chimney repointed in 2019, and the furnace was replaced in 2022, offering peace of mind for years to come. Fall in love with the walkable trails, nearby park like Arthur Ford park, and close access to schools and shopping. With an easy commute to the 401, this location makes daily living simple and connected. Discover the potential of 628 Viscount Road, book your private showing today. (id:50886)
Century 21 First Canadian Corp
Bsmnt - 99 Staines Road
Toronto, Ontario
Beautiful 2 Bedroom Basement Apartment, Utilities and Internet at an additional $200/month. Shared Laundry. Separate Entrance. Steps To Ttc, School, Park, Shopping, All Amenities And Much More. No Pets & No Smoking. Not included in the rent: Hydro, Heat, Water, Hot Water, Internet (Additional $200/m) (id:50886)
Royal LePage Your Community Realty
769 Haighton Road
London South, Ontario
Located in prestigious Westmount in an area of multi-million dollar homes, this 105.38' x175.48' property offers almost 1/2 acre of mature beauty and privacy on a quiet dead-end street, near parks , shopping and recreation. The well-cared for home features a great layout with spacious primary rooms, making it perfect to renovate to your personal style for the ideal family home, with its huge main level family room, large kitchen and living/dining rooms. The upper level offers four bedrooms with the charm of angled ceilings and a master ensuite. The layout also offers the possibility to combine two bedrooms to form a true primary wing. The lower level is unfinished, awaiting your personalized touches. The oversized back deck is perfect to enjoy the beauty of Nature, with towering trees and lush lawns. Whether as a renovator's ideal project or as the perfect location and property size for a buyer wishing to build their own dream home, opportunity abounds with this well-loved home. (id:50886)
Royal LePage Triland Realty
2 Morningview Trail
Toronto, Ontario
CHURCH USE ONLY. Shared Worship Space And Facilities Available For Lease. Located In Scarborough, Conveniently Situated North Of Hwy. 401 And Morningside Ave. Worship Time Available: Sunday Afternoons From 3 PM To 6PM. Additional Space Available Monday To Saturday (Times Vary) . Seating Capacity Approx. 150 to 250. Access To Full Kitchen And Seating Area. Additional Space Available Depending On Use And Time Requirements. Property Is Accessible. Lots Of Parking And Bus Stop At Doorstep. (id:50886)
Real Estate Homeward
41 Greyrock Crescent
London East, Ontario
Welcome to 41 Greyrock Crescent, a beautifully maintained two-storey brick-fronted exterior home nestled on a quiet crescent near tranquil river trails, offering the perfect blend of space, comfort, and lifestyle. With six spacious bedrooms, three full bathrooms, and a convenient half bath, this home was designed with large families, blended households, and multi-generational living in mind. Step inside and experience the airy feel of nine-foot ceilings throughout the bright main floor, where natural light floods the three distinct living areas, creating warm, welcoming spaces for both entertaining and everyday living. The kitchen flows seamlessly into a family room with gas fireplace and out to a private backyard retreat, complete with a charming gazebo the perfect spot to unwind with a book or host summer gatherings. The main floor also features a dedicated laundry room with a laundry sink, adding to the everyday functionality of the home. Upstairs, the generous bedrooms offer plenty of space for rest and relaxation, while the finished lower level opens up exciting potential for a granny suite or separate living quarters ideal for extended family or guests. This family-friendly property backs directly onto greenspace with a walking and biking path, and includes access to a tranquil park, offering uninterrupted views of nature. With no rentals on the property, pride of ownership is evident throughout. Major updates include a new roof in 2023, insulated garage doors in 2024, and a brand-new washing machine in 2024. With a double car garage and oversized driveway, thoughtful upgrades, and a prime location surrounded by nature, 41 Greyrock Crescent is more than just a house its a place to grow, connect, and call home. (id:50886)
Royal LePage Triland Realty
67 Harcroft Crescent
London South, Ontario
Welcome to this spacious 4-level backsplit nestled on a quiet crescent, perfect for families seeking both comfort and functionality. Featuring 4 bedrooms, 2 bathrooms, and a large kitchen ideal for gatherings, this home offers plenty of room to grow. The attached garage and additional parking for up to 6 vehicles make it convenient for multiple drivers, while the backyard is a true retreat with fruit trees, a garden, and even a workshop for hobbies or storage. A wonderful blend of space, charm, and practicality awaits! (id:50886)
Pinheiro Realty Ltd
3 - 383 Main Street S
South Huron, Ontario
Welcome to Unit 3 at 383 Main Street in Exeter where we have an updated two-bedroom apartment located on the second floor of a mixed-use office building. This bright and functional unit offers a four-piece bathroom and an open-concept layout combining the kitchen, dining, and living areas for a comfortable and modern living experience.The apartment is equipped with electric baseboard heating and includes a window air conditioning unit for seasonal comfort. Appliances include a fridge and stove, and the apartment can come fully furnished if requested. One rear parking space is included for tenant use. Available for immediate possession. Please note that hydro, TV, and internet are in addition to the lease price. (id:50886)
Coldwell Banker Dawnflight Realty Brokerage
47 Marthclare Avenue
Toronto, Ontario
Rarely Offered! Full home available for a minimum of 6 months lease, with long term options available. This stunning, fully renovated 4-bedroom home sits on an impressive 50 x 125 ft lot in one of Don Mills most sought after communities. Thoughtfully updated throughout, it features a gorgeous chefs kitchen with high-end finishes and brand-new appliances, sleek modern bathrooms, updated windows and doors, and a brand-new roof making it completely move-in ready.Inside, you'll find elegant hand scraped hardwood floors, a bright and spacious family room with a large picture window, and smooth ceilings enhanced by pot lights. The home offers four generously sized bedrooms, a dedicated dining area, and a fully finished basement complete with a large recreation room perfect for entertaining. Step outside to the peaceful and expansive south-facing backyard ideal for gardening or relaxing under the charming gazebo covered patio.Enjoy excellent privacy with full fencing, creating the perfect outdoor retreat. Additional features include an attached garage, a large driveway with ample parking for up to six cars, an enclosed front porch that offers a cozy space to relax while doubling as the perfect family mudroom, and a convenient garden shed for extra storage. Enjoy unparalleled convenience with quick access to the DVP, Highways 401, 404, and the TTC. Everyday essentials are just minutes away, and the home is located within top rated school districts offering IB programs, as well as public, Catholic, French, and private school options. (id:50886)
RE/MAX Hallmark Realty Ltd.
269 Euclid Avenue
Toronto, Ontario
***Open House Saturday 2-4pm*** This luxurious, turn-key residence delivers the full package: thoughtful design, function, and location. It's detached, 4+1-bedrooms, 5-baths with an oversized detached garage and on the quiet stretch of Euclid Avenue where Trinity Bellwoods meets Little Italy. It's a rare offering that captures the best of both worlds - a peaceful, tree-lined street steps from some of the city's best parks, shops, cafés, and restaurants. The main level sets a sophisticated tone with soaring ceilings and seamless flow from front to back. A gorgeous chef's kitchen anchors the space, featuring a large island, chef grade appliances, a 6-burner gas range, and all custom cabinetry. An elegant powder room, gas fireplace, and open living and dining areas create a natural gathering space for family and friends. At the rear, bifolding doors open to a private back deck and landscaped yard - extending the living space outdoors and filling the home with light. Upstairs, the full-floor primary suite is the star - a private retreat that spans the entire top level. A spa-calibre ensuite and custom bar make mornings and evenings equally indulgent, while two balconies capture opposite horizons: CN Tower views to the east, golden sunsets to the west. Below, a separate apartment adds versatility to the home - perfect for guests, in-laws, a nanny, or as an additional source of income. Modern, refined, and entirely move-in ready, 269 Euclid delivers the rare luxury of simplicity - the kind that lets you skip the renovations and start living. (id:50886)
Chestnut Park Real Estate Limited
326 Manhattan Drive
London South, Ontario
Exceptional Custom Home by Mapleton Homes in Boler HeightsWelcome to this thoughtfully designed 3,740 sq. ft. executive home by Mapleton Homes, nestled on a spacious 66 x 144 pool-sized lot in the prestigious Boler Heights community. Created for modern families who value craftsmanship, comfort, and timeless style, this 4-bedroom, 4-ensuite residence blends elegance with everyday livability.The Renaissance-inspired exterior showcases a refined mix of stone, stucco, and brick. Inside, a grand front entry reveals custom porcelain flooring and 10ft high flat ceilings and 8ft door heights detailed with crown molding and sophisticated millwork throughout.The open-concept main floor offers flow and functionality while maintaining cozy, well-defined spaces. At the centre of the home is a chefs kitchen with custom cabinetry, integrated Dekton countertops and backsplash, reeded-glass upper cabinets, and a custom hood. Bronze-glass metal screens frame the dining area, adding a modern design touch. Upstairs, boasts 9ft ceilings with 8ft door heights throughout, the light-filled primary suite features double doors, a designer dressing room with floor-to-ceiling cabinetry, and a spa-like 5-piece ensuite with porcelain tile and an arched-glass shower enclosure. Three additional bedrooms each offer their own private ensuite, each with carefully curated finishes, including standout tilework.A private main-floor office, spacious laundry with V-groove cabinetry, and an unfinished lower level with 9 ceilings and large windows offer space to grow. The covered back patio and concrete drive complete the package.Includes Tarion Warranty, Survey, and HST. Experience a higher standard of living where luxury feels like home. (id:50886)
Streetcity Realty Inc.
47640 Rush Creek Line
Malahide, Ontario
Imagine waking up in your handcrafted Timber frame home, 2"x6" construction, sunlight streaming through expansive windows that frame breathtaking views of your sprawling 6.69 acre country estate. This isn't just a house, it's a lifestyle. Picture mornings spend sipping coffee on your upper deck 40'x18', the tranquil sounds of nature your only companions. Four spacious bedrooms, 2.5 baths plus roughed in bath on lower level. There's room for family and guests to comfortably share this retreat. The convenience of a large 30' x 30' two-car garage offers ample space for vehicles and hobbies alike. Gourmet kitchen with granite island and higher-end appliances. Even the finished walk-out lower level provides additional living space, perfect for recreation or conveniences, thanks to municipal water and geothermal heating/cooling system. Every window offers a picturesque scene, connecting you with the beauty of your surroundings. This timber frame sanctuary is more than just a home, it's an invitation to embrace a slower pace and savour the beauty of nature. All within your own private haven. Located on 35 minutes south of London and Hwy#401, 15 minutes south-east of St. Thomas. "OPEN HOUSE " SUNDAY NOVEMBER 2, 2:00 to 4:00. SEE YOU THERE (id:50886)
RE/MAX Centre City Realty Inc.
27 Ottawa Street
Kapuskasing, Ontario
Attention investors, first-time home buyers, and families - this is the opportunity you've been waiting for! Don't miss your chance to make it yours!Here's your chance to own a 1,226-sqft brick bungalow with loads of potential and many key upgrades already completed! Located in a desirable residential area on a fenced 70' x 110' lot, this home features an ideal layout with an open-concept living room and kitchen at the front, and three bedrooms plus a 3-piece bathroom with jetted tub at the back. The kitchen includes a state-of-the-art built-in range top, a built-in oven and fan - all that's needed is dishwasher to complete the space. Carpet living room installed September 2025. Windows all in great shape with some replaced in October 2025. Downstairs, the basement has been cleaned, and repainted - a blank canvas ready for your personal touch. The basement features a hidden bonus room tucked behind a bookshelf, complete with a wood stove chimney already in place and ready for you to install your dream fireplace. At the front of the home, you'll also find a dedicated storage room for added convenience. With plenty of space, the possibilities are endless: add extra bedrooms, a rec room, a second bathroom (plumbing already roughed in), laundry room - the layout is yours to imagine.Key updates include brand new roof architectural shingles and vents installed May 2025, a brand-new high efficiency gas forced air furnace with all new duct work, electric hot water tank, and a 100-amp electrical breaker panel. The attached garage (interior: 10'6" x 19', ceiling height: 11'4") adds convenience, while the spacious backyard is perfect for kids and pets to play, or for enjoying summer barbecues on the deck.Nestled in a great family-friendly area, this home is full of opportunity. 5-minute walk to the hospital and a short drive to the grocery store and mall. Come take a look. (id:50886)
RE/MAX Crown Realty (1989) Inc
88 Ames Circle
Toronto, Ontario
Warm and inviting, this beautiful turn-key family home is nestled in the highly sought-after Banbury/York Mills enclave. Perfectly situated on the interior portion of Ames Circle, this premium location offers exceptional peace and privacy. Elegantly updated and meticulously maintained, the home features a functional layout complemented by quality finishes throughout, including high-end appliances, custom built-ins, hardwood floors, crown moulding, California shutters and an updated garage with convenient direct access to the home. The fully finished basement is an entertainers dream, complete with a cozy recreation room, gorgeous custom wall units, gas fireplace, and a fully equipped wet bar featuring a wine fridge, dishwasher, and microwave, ideal for relaxing evenings or hosting friends and family. Step outside to your own private retreat and enjoy a professionally landscaped yard with a pergola, hot tub, fire pit, and retractable awning. Ideally situated within walking distance to top-rated schools such as Denlow Public School, Windfields Middle School, and York Mills Collegiate, as well as nearby parks, TTC, and local amenities, this home combines comfort, convenience, and timeless appeal in one of Torontos most desirable neighbourhoods. (id:50886)
RE/MAX Hallmark Realty Ltd.
122 Wilson Avenue
Toronto, Ontario
Welcome to this beautifully renovated detached home in the prestigious Cricket Club community, where timeless style meets modern comfort. The open-concept main floor features a large dining area with custom built-in cabinetry, a stunning contemporary kitchen with stone countertops, a large centre island with breakfast bar, and a built-in chef's desk offering exceptional storage. The bright and inviting living room boasts a gas fireplace, custom built-ins, and a walkout to a private backyard with a spacious deck and generous play area - perfect for entertaining or relaxing.Upstairs, the elegant primary suite offers a serene retreat with a stylish ensuite bath, excellent closet space, and a built-in vanity or workspace. Two additional bedrooms and a beautifully renovated main bath complete the upper level.The finished lower level provides flexible living with space for recreation, work, and play, along with a laundry room and a third bathroom.A truly special family home in one of Toronto's most sought-after neighbourhoods - just steps to The Cricket Club, TTC, and the fantastic shops and restaurants along Avenue Road. Zoned for Armour Heights PS and Lawrence Park CI. (id:50886)
Slavens & Associates Real Estate Inc.
215 Victoria Avenue
Gananoque, Ontario
Cute, cozy, and completely move-in ready - this 2-bedroom plus den, 1-bath bungalow with detached garage and a fenced yard is full of charm, comfort and convenience. Fully renovated just three years ago, it blends modern updates with classic warmth. Inside, you'll find a bright and inviting layout with hardwood and porcelain flooring. The kitchen and living areas flow easily together, creating a relaxed space that feels instantly like home. Second bedroom has garden doors that open directly onto a private rear deck, a perfect place for your morning coffee or quiet evenings under the stars. Enjoy peace of mind with thoughtful updates that make everyday living easy - new furnace (2024), select new windows, refreshed basement flooring, landscaping and a brand-new front deck designed for enjoying sunset views. Step outside into your large, fully fenced yard, backing onto a park - ideal for kids, pets, or just a bit of extra privacy. End your day around a portable fire pit (Fire Department-approved), or perfect star-lit nights with friends and family. The detached garage provides secure parking or a great workshop space, while a separate entrance adds flexibility for guests and hobbies. The location couldn't be better - walking distance to schools, shops, trails, and both the Gananoque and St. Lawrence River. Don't wait - charming homes like this don't last long! (id:50886)
Exp Realty
2229 Paul Boulevard N
Kingston, Ontario
First time offered for sale - country home just minutes from the 401 in the city's East End! Enjoy the best of both worlds with this charming home situated on a beautiful 1/2 acre lot in the city's east end. Offering 3 bedrooms and 2 baths, this property features some hardwood flooring, kitchen with door to rear deck for easy barbecuing, separate dining room and spacious living room. There is a main floor family room and den with separate entrances easily used for a an in-law suite or home-based business. Step outside to a patio area, ideal for relaxing or entertaining. With plenty of space to enjoy the outdoors, this property offers a country living atmosphere just minutes to city amenities. Freshly painted, appliances included, paved drive and immediate occupancy available. (id:50886)
Royal LePage Proalliance Realty
2202 - 33 Singer Court
Toronto, Ontario
Spectacular Corner 2 Bed 2 Bath Unit With Unobstructed Panoramic North-East-South Views. Walk-Out To A Huge Wrap Round Balcony with beautiful view. Two Bedrooms + Den + 2 Washrooms with Parking. Laminate Floors Throughout. Kitchen With Granite Counters, Ceramic Back Splash, Centre Island & Stainless Steel Appliances. Primary Bedroom With 4Pc Ensuite & His/Her Closets. 24 Hour Concierge, Guest Suites, Visitor Parking, Basketball Court, Indoor Pool, And Many More! Steps To Subway, Hospital, Shopping, Grocery, Banks, Etc. Close to Hwys 401 & D.V.P. Amazing super club with, games room, party room, indoor track, gym, pool, hot tub. 5 min walk to the subway station. AAA professional tenants with good credit and good credentials only. (id:50886)
RE/MAX Premier Inc.
17556 Highway 62
Madoc, Ontario
Price Reduction!! Welcome to Lot 30 off Highway 62! This 6.1 Acre Lot has two parcels one off of Highway 62 that has driveway access is 1.2 acres zoned Rural and the other crosses over the Heritage trail and abuts the Moira River 4.9 acres zoned Rural and a small portion zoned Environmentally Protected. Wildlife surrounds this peaceful setting with over 500 feet on the river. This is a perfect building lot with access to the Moira River and the Heritage Trail. Lots of great fun to be had here and a great building lot as well. A trail off Highway 62 just north of the bridge accesses the trail as well as the property. Driveway entrance installed. Lot has been Partially cleared. Come check this Property out!!! (id:50886)
Royal Heritage Realty Ltd.
30 Bobwhite Crescent
Toronto, Ontario
Stunning home on a premium ravine lot in the prestigious St. Andrew-Windfields enclave. This elegant 5+1 bedroom, 5-bathroom residence offers over 4,700 sq. ft. above grade with a layout designed for both family comfort and sophisticated entertaining. Situated on a large premium 69 x 128 ft lot and widens To 113 Ft. In The Rear. Backing onto lush ravine views , it combines space, prestige, and natural beauty. Highlights include spacious principal rooms with Sitting Room, a main floor office, direct garage access, and a sun-filled family room overlooking the ravine. The primary retreat features a sitting area and oversized spa-inspired ensuite, creating a true private sanctuary. The finished lower level adds a versatile recreation room, extra bedroom, and abundant storage perfect for in-laws, guests, or a nanny suite.Additional features include central vacuum, irrigation system, and dual furnaces for year-round comfort. With a 2-car garage plus 4-car driveway, this home is ideally located near parks, trails, York Mills & Bayview, transit, Hwy 401, and top schools including Dunlace P.S. , Windfields M.S. and York Mills C.I. A rare opportunity to secure a ravine lot in one of Toronto's most prestigious neighbourhoods. (id:50886)
Homelife Landmark Realty Inc.
38 Warren Avenue Unit# 1
Hamilton, Ontario
Beautifully renovated 3-bedroom main floor apartment in a sought-after Hamilton Mountain location! Features a brand new kitchen with quartz countertops, new appliances & under-cabinet lighting. Spacious layout with 3 bedrooms, modern bath, pot lights throughout, and in-suite laundry. Includes 2 parking spots, backyard with deck, and private storage shed. Close to schools, parks, shopping, transit, and quick access to 403 & LINC. Tenant pays all utilities. hydro separate meter. 60% of gas/water (lower pays 40%). Credit report, job letter, references & rental application required. No smoking. Small pets only. (id:50886)
Exp Realty
29 Pusey Boulevard
Brantford, Ontario
Welcome to 29 Pusey Blvd, a charming and beautifully maintained bungalow in Brantford’s highly sought-after Brier Park neighbourhood! Owned and lovingly cared for by the same family for over 25 years, this home has been thoughtfully updated over time to offer the perfect balance of comfort, function, and modern appeal. Set on a spacious 63 x 125 ft lot, the property provides plenty of outdoor space for kids to play, pets to roam, or future outdoor projects to come to life. Inside, the bright and welcoming main floor features a renovated kitchen and bathroom (approx. 3 years), updated interior doors, and comfortable living and dining areas ideal for both daily routines and entertaining guests. The fully finished lower level adds exceptional versatility with a large family room, additional living space for guests, or the potential for an in-law suite. Major updates include the roof (4 years), windows (8 years), furnace and air conditioner (2025), electrical breaker panel (2025), and a newer front porch deck perfect for enjoying your morning coffee. Located in a quiet, family-friendly pocket of Brantford, residents of Brier Park love the mature trees, walkable streets, and close proximity to top-rated schools, parks, shopping, and highway access. With ample parking, a private south-facing backyard, and decades of pride of ownership, 29 Pusey Blvd is the kind of home that rarely comes to market. All that’s left to do is move in and make it your own. (id:50886)
Royal LePage Crown Realty Services Inc. - Brokerage 2
71 Moss Place
Guelph, Ontario
Wonderful starter home with 3 bedroom and full walk-up basement. Located in Guelphs south end. Updated flooring in foyer and kitchen. New kitchen 2025. Open concept living and dining room combination. All good size bedrooms. Home is located in a prime area with good proximity to school, parks, public transit and shopping. Single car garage. Basement finished with walk-up to fenced yard. Quick closing. (id:50886)
RE/MAX Solid Gold Realty (Ii) Ltd.
4492 Weltman Way
Beamsville, Ontario
This rare link home is only attached at the garage, giving you the space, privacy, and lifestyle of a detached home at a more affordable price. Located in one of Beamsville’s most family-friendly pockets, it sits on a wide pie-shaped lot with a backyard full of potential. Whether you dream of a play area, veggie garden, or the ultimate summer BBQ setup, there’s room to make it yours. Inside, the large front window fills the open living and dining space with natural light, creating a space that feels warm and welcoming. The kitchen offers great storage, room for a breakfast table, and sliding doors that walk out to the yard, making everyday living and entertaining a breeze. Upstairs features four generously sized bedrooms, including a massive primary retreat with its own private ensuite. Most of the home has been freshly painted in clean, neutral tones so it’s move-in ready. The basement was once used as a second kitchen by someone who loved to bake, and still offers the perfect setup if you love to cook or host. The unfinished space is a blank canvas for a rec room, gym, workshop, or whatever else you need. In a neighbourhood where families put down roots and neighbours become friends, this is more than just a house. it’s a place to grow, make memories, and call home. (id:50886)
Keller Williams Complete Realty
7817 Oakridge Drive
Washago, Ontario
Top 5 Reasons You Will Love This Home: 1) Large 3+1 bedroom ranch bungalow located in the heart of Washago offering serene waterfront living along the tranquil Green River, with an array of recreational activities such as boating, swimming, kayaking, and fishing right from your doorstep 2) Delight in the extensive renovations of this home, including a meticulously crafted custom kitchen by Barzotti Woodworking, new engineered hardwood flooring, walkout to an expansive private deck, recently upgraded to 200-amp service and a new water line 3) Enjoy the fully finished walkout basement featuring a spacious recreation room and a stunning natural stone feature wall, while presenting a fourth bedroom and a convenient 3-piece bathroom, perfect for accommodating guests or family members with internal access to additional storage under the garage 4) Own a piece of paradise with 100' of premier shoreline, setting the standard for exceptional waterfront ownership and providing ample space for relaxation and enjoyment with a new floating dock 5) Enhance your lifestyle with the oversized double garage, complete with a full basement under the garage for additional storage or workshop space, providing convenience and versatility for all your needs with double door rear walkout to a private yard and well-maintained grounds. 1,654 above grade sq.ft. plus a finished basement. (id:50886)
Faris Team Real Estate Brokerage
44 Chatsworth Drive
Brampton, Ontario
Discover this beautifully updated 4-bedroom semi-detached backsplit home located in the desirable Northwood Park neighborhood of Brampton. Set on a premium 165-foot deep lot, this property offers exceptional potential, including the opportunity to build a legal secondary suite perfect for multigenerational families or added rental income. This home boasts a spacious and functional layout with multiple levels of living space, ideal for large families or those who love to entertain. Enjoy the elegance of solid hardwood flooring throughout the main and upper levels, and take comfort in the new vinyl windows that bring in ample natural light while enhancing energy efficiency. The kitchen and bathrooms have been tastefully updated, combining style and practicality. Step outside to a private backyard with plenty of space to garden, entertain, or expand. A detached garage adds additional parking and storage options. With its long driveway, there's room for multiple vehicles no sidewalk to worry about! Located in a family-friendly community, this home is close to top-rated schools, parks, public transit, shopping, and all major amenities. Whether you're a first-time buyer, a growing family, or an investor, this property checks all the boxes for comfort, functionality, and future value. Don't miss this incredible opportunity to own a well-maintained, move-in-ready home on one of the deepest lots in the area. Book your private tour today! (id:50886)
RE/MAX Gold Realty Inc.
58 Mcdougall Drive
Barrie, Ontario
BRIGHT & SPACIOUS FAMILY HOME WITH OVER 3,200 SQ FT, MODERN UPDATES, & A SCENIC PARK-VIEW BACKYARD! Welcome to this exceptional home nestled in Barrie’s Sunnidale neighbourhood, where comfort, space, and nature meet in perfect harmony. Backing onto Hanmer Park, the property offers an incredible setting with expansive green space, sports fields, and a playground right at your doorstep. The private, tree-lined lot is beautifully landscaped and features a generous deck, ideal for summer gatherings or quiet family evenings. Inside, over 3,200 square feet of finished living space delivers style and functionality, enhanced by an abundance of natural light pouring through large windows, and durable hardwood and tile flooring throughout the main level. The front living room opens into the formal dining area, providing an inviting space for entertaining, while the eat-in kitchen impresses with a walk-in pantry, a bright breakfast nook, and a deck walkout. A cozy family room with a gas fireplace offers the perfect spot for relaxed evenings, complemented by a double-doored office ideal for working from home, and a well-equipped laundry room with access to both the garage and side yard. Upstairs, four bedrooms provide plenty of room for the whole family, highlighted by a primary suite with a walk-in closet and a 4-piece ensuite, paired with an additional 4-piece bathroom for family and guests. The basement extends the home’s versatility with a recreation room, a hobby or den area, an additional office, and a workshop ready for projects or extra storage. With recent window replacements adding peace of mind, plus an attached 2-car garage and ample driveway parking, every detail has been thoughtfully considered. Located just minutes from skiing, hiking and biking trails, golf courses, and the sparkling shores of Kempenfelt Bay, this remarkable #HomeToStay offers a rare opportunity to experience true family living in one of Barrie’s most established and picturesque neighbourhoods. (id:50886)
RE/MAX Hallmark Peggy Hill Group Realty Brokerage
1872 Flintlock Court
Mississauga, Ontario
Step into this beautifully renovated 4-bedroom home, thoughtfully updated from top to bottom with modern finishes and timeless design. The heart of the home is a stunning kitchen, featuring a large island ideal for family gatherings, sleek cabinetry, and high-end appliances - perfect for both everyday living and entertaining.The fully finished basement offers exceptional versatility, complete with a 3-piece bathroom featuring heated floors, a spacious bedroom, and oversized windows that fill the space with natural light.Outside, your private backyard retreat awaits - enjoy summer days by the sparkling pool, surrounded by lush landscaping that creates a true family oasis.This move-in-ready home offers comfort, style, and space for every member of the family to enjoy. Rare opportunity to buy in sought after Sawmill Valley, close to great schools, public transit and shopping and more. (id:50886)
Sutton Group Quantum Realty Inc.
6 - 49 Mill Street
Carleton Place, Ontario
Welcome to 49 Mill Street Suite 6, an extraordinary Penthouse condominium set within the historic Boulton Brown Mill, one of Carleton Places most cherished heritage landmarks. Perfectly positioned in the heart of downtown, this home blends character, comfort, and an unbeatable riverside setting.Step inside to discover a bright and spacious open-concept living and dining area, highlighted by exposed stone walls, soaring 9-foot ceilings, and oversized windows that fill the space with natural light. The kitchen offers excellent functionality with generous cabinetry, a walk-in pantry/storage room, and convenient in-suite laundry, while a stylish 2-piece powder room is perfect for guests. Upstairs, youll find two generously sized bedrooms and a full 4-piece bathroom. The primary bedroom is a true retreat with its private waterfront balcony, where you can unwind while enjoying unobstructed views of the Mississippi River a peaceful backdrop of nature right at your doorstep. This sought-after location gives you the best of both worlds: steps to boutique shops, cafés, and restaurants in vibrant downtown Carleton Place, yet surrounded by scenic walking paths and the tranquility of the river. One parking space and a separate storage unit are included for your convenience. Experience heritage charm, modern comfort, and waterfront living all in one. (id:50886)
Exp Realty

