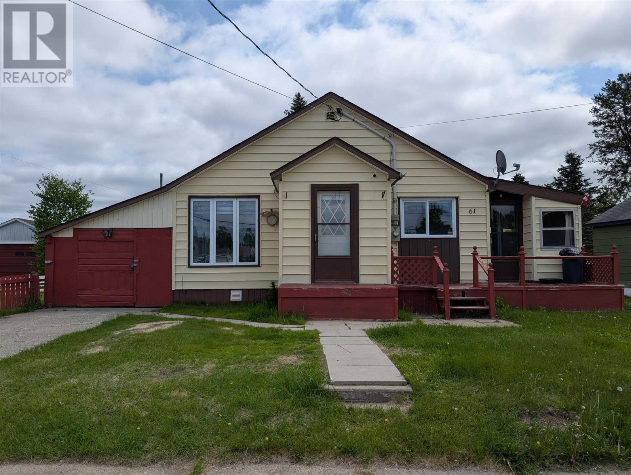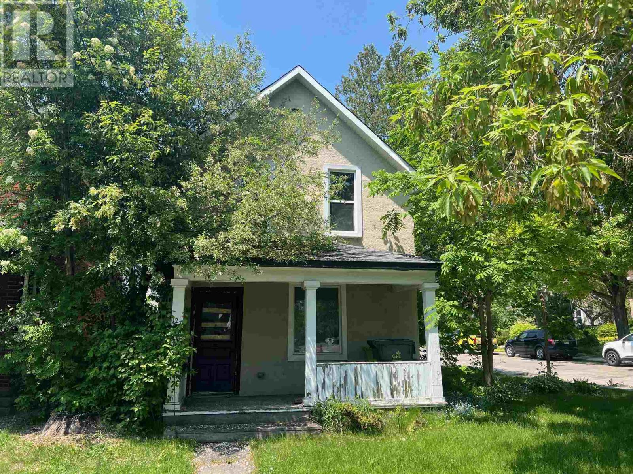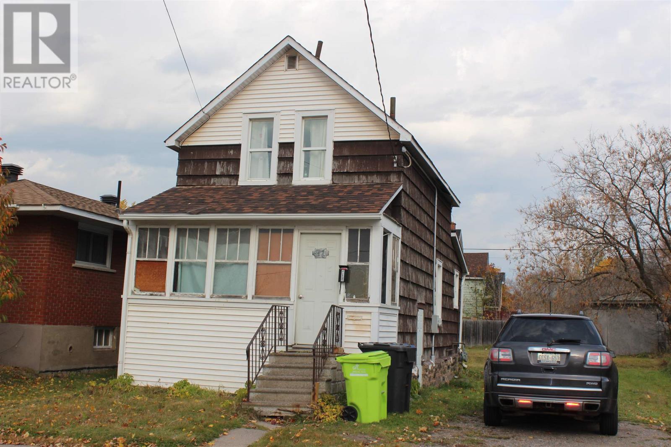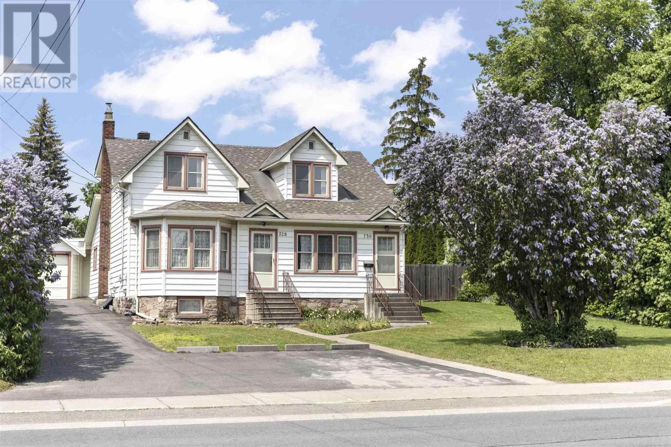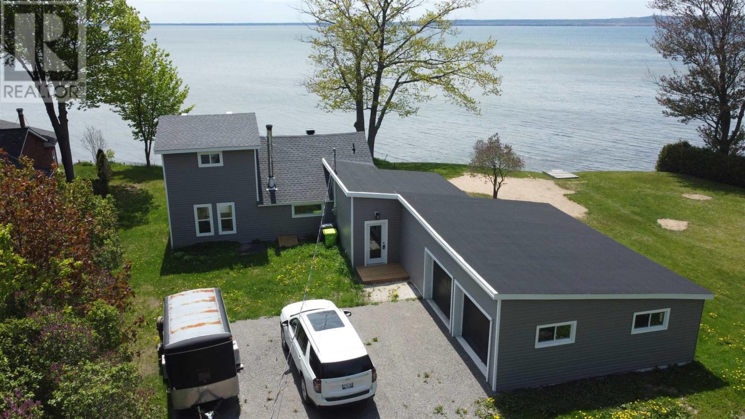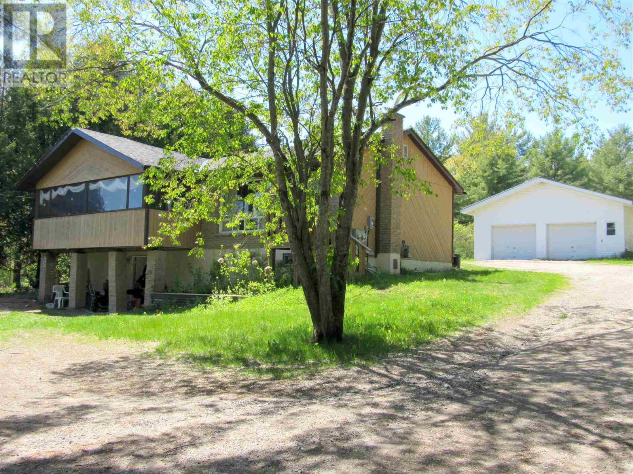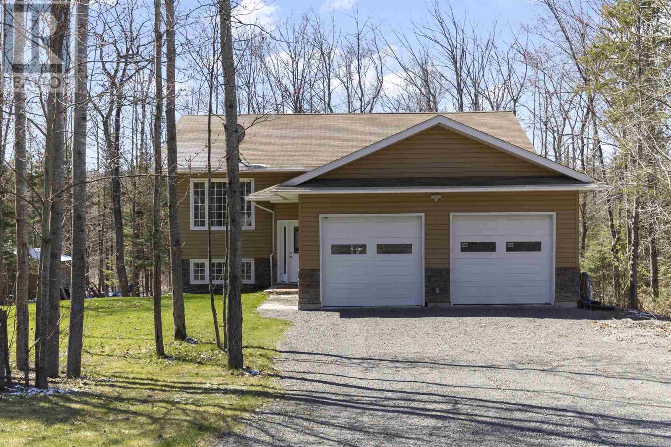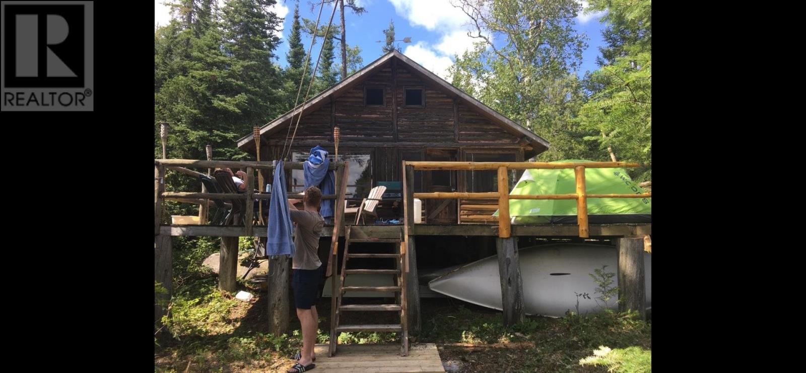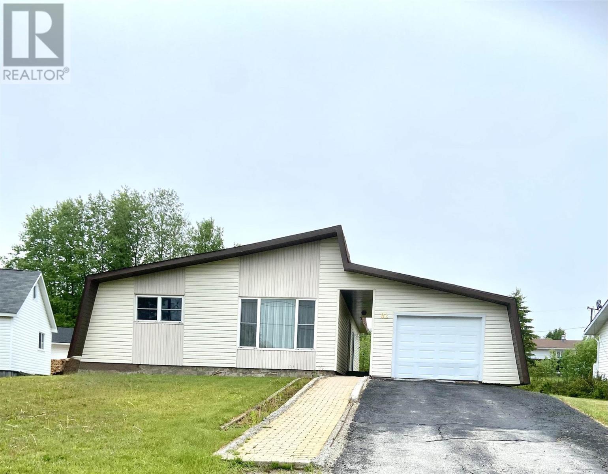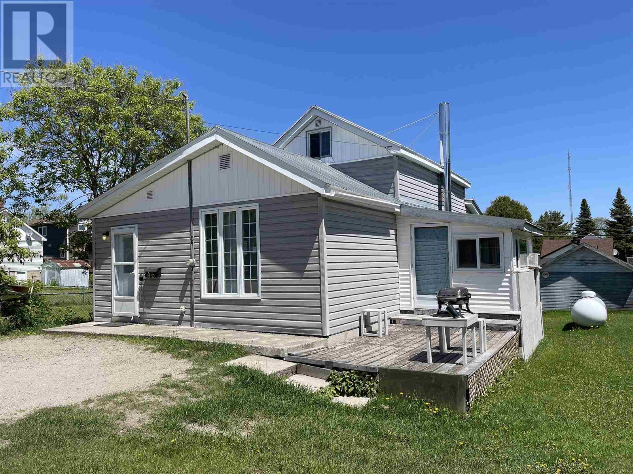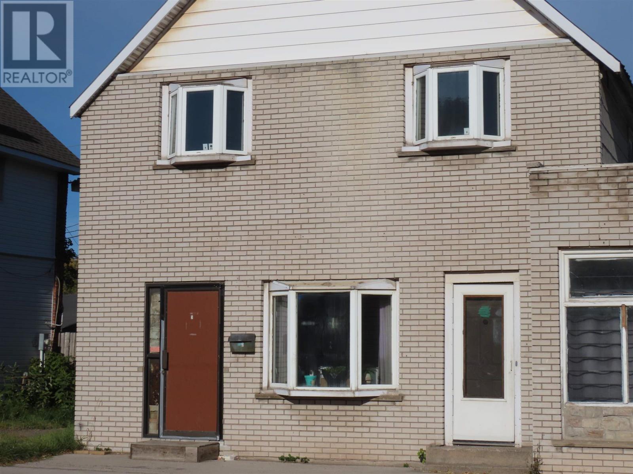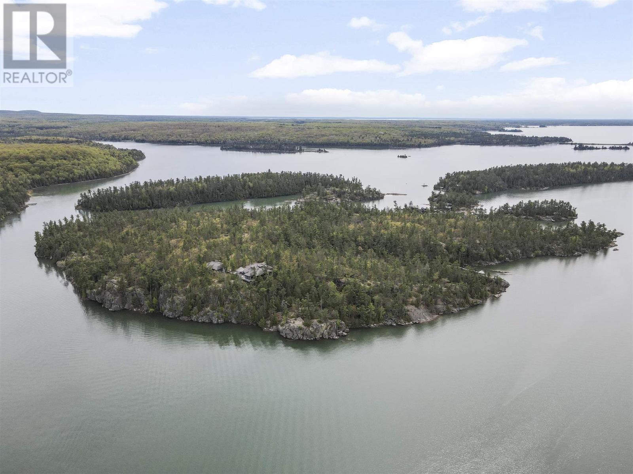61 Third Ave
Wawa, Ontario
Cute as a button and in a great location - don't miss 61 Third Avenue. Perfect for empty-nesters, first-time buyers, investors, or anyone who appreciates good value in beautiful Wawa! (id:50886)
Century 21 Choice Realty Inc.
127 Pim St
Sault Ste. Marie, Ontario
Convenient location on the corner of Pim and Herrick. This house was a duplex and was also a hair salon at one time. So good opportunity for home based business or rental. House has been gutted and so the slate is clear to design it to your own taste. we have stamped engineers plan for renovation and permit from the city. (id:50886)
Century 21 Choice Realty Inc.
97 St Georges Ave
Sault Ste. Marie, Ontario
4 Bedroom 2 Bathroom Family Home! Updated roof, natural gas furnace, some newer windows, room for a large garage. Plus rear access by a city serviced lane. (id:50886)
Exit Realty True North
728-730 Wellington St E
Sault Ste. Marie, Ontario
Welcome to 728-730 Wellington Street East; this property is loaded with character, charm and prestige! As soon as you pull up the paved drive; you are welcomed by the towering Lilacs, mature trees and stunning gardens. As you would expect from a home of this age; high ceilings, loads of original wood character, built in nooks, smoke free and so much more! Currently setup as a duplex but could easily convert to a 2554 sqft home! Hint Hint, if you don't like carpet, roll them back and you may just find hardwood (maple) floors!! Call today for your private viewing. (id:50886)
Exit Realty True North
44 Pinder Dr
Prince Township, Ontario
Discover your dream home with this stunning waterfront property in the serene community of Gros Cap! Recently renovated from top to bottom, this home combines modern finishes with breathtaking natural beauty. Featuring 3 spacious bedrooms and a stylishly updated bathroom, it offers comfort and elegance throughout. Enjoy the captivating waterfront views from your living spaces, perfect for relaxing or entertaining. The property also boasts an attached double-car garage, ensuring convenience and ample storage. Don't miss your chance to own a slice of paradise—schedule your private showing today! (id:50886)
RE/MAX Sault Ste. Marie Realty Inc.
261 Woodward Ave
Blind River, Ontario
Perfect family property if you are looking for space, privacy and a large garage. bright spacious main floor with 3 bedrooms, sunroom, main floor laundry. Fully finished walkout basement an ideal space for extended family or just extra living area, large double garage with plenty of room for vehicles, storage and toys. Ravine lot offers with nature right in your back yard. Easy access to shops, schools, all the amenities Blind River has to offer. (id:50886)
Exit Realty True North
47 B River Dr
Blind River, Ontario
Beautiful, riverside home located just minutes outside of Blind River. Welcome to this 2+2 bedroom elevated bungalow that will not disappoint. As you walk into the mudroom it will lead up the stairs to an open concept kitchen, dining and living area overlooking the river. The main level features the master bedroom with a 3 piece ensuite and walk in closet as well as a second bedroom and full washroom. Enjoy the comforts of the large main floor laundry equipped with ample storage and folding counter. The basement offers a great deal of potential for an in law suite with a large rec room, additional cupboards and counter for a small kitchen all while having 2 more large bedrooms and a 3 piece washroom. The lot is well treed with trails leading down to the river. The attached 2 car garage will allow for storage of your boat and other toys. (id:50886)
Exit Realty True North
Lease Kil013 Kabenung Lake West Shore
Killins Township Algoma District, Ontario
None (id:50886)
Century 21 Choice Realty Inc.
82 Neesomadina Ave
Hornepayne, Ontario
Located on a desirable street in the bustling town of Hornepayne, 82 Neesomadina Ave is a three bedroom two bath bungalow with many updates throughout. Attached garage, dining room patio doors two outside deck and large open backyard makes this home perfect for the growing family. A full basement with two rooms and Laundry gives you that extra bit of space. This home is walking distance to daycare, schools, arena, groceries and hardware store. (id:50886)
Exit Realty True North
46 Queen St
Chapleau, Ontario
Welcome to 46 Queen St. Chapleau, Ontario. This bright 2 bedroom 1 bath home has open living kitchen dining area. Main floor laundry and recent updates make this a great home. Amazing location on quiet dead end street close to arena, schools, trails and amenities. Call today to book your viewing! (id:50886)
Exit Realty True North
282-284 Wellington St W
Sault Ste Marie, Ontario
Commercial and Residential building 1 bdrm, 2 bdrm and commercial unit. 2 storey with full poured concrete basement. Fenced area in yard, high efficiency gas furnace, 200 amp service, possible 3rd unit residential. (id:50886)
Eric Brauner Real Estate Brokerage
. Picture Island
Township Of St. Joseph, Ontario
Rarely does such an opportunity present itself; Welcome to Picture Island, a private piece of paradise located in Lake Huron's North Channel. This 47.6 acre Canadian Island is located downstream of Sault Ste. Marie, just off of St Joseph Island and beside Campedor Island off Kensington Point. Nestled atop a 100-foot rock cliff sits the majestic cottage and bunk house, designed and built for large family gatherings. The views of the channel below are unparalleled with north-east facing vistas. The main house features 2613 sqft of open concept living area, while over 3000 sqft of decks connect the main house to the bunk house to the south. The island is powered by 400 amps through an underwater power line. The rest of the island is completely untouched, with game trails throughout. This is truly a once in a lifetime opportunity; seize it! Please note listing price is in USD. For more pictures and information, please go to http://www.PictureIsland.ca (id:50886)
Exit Realty True North

