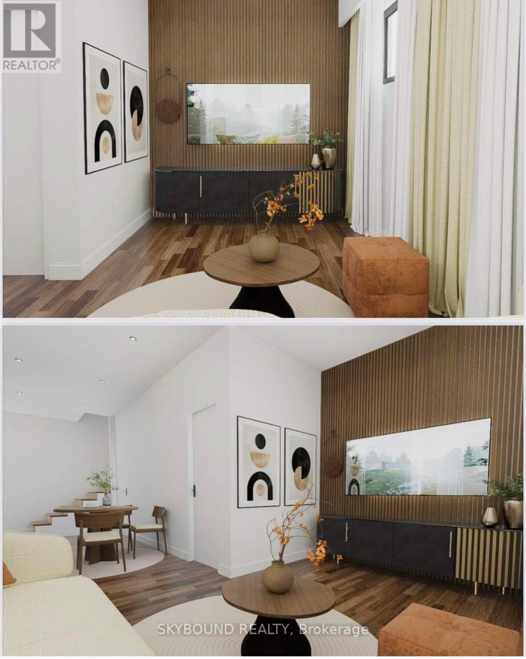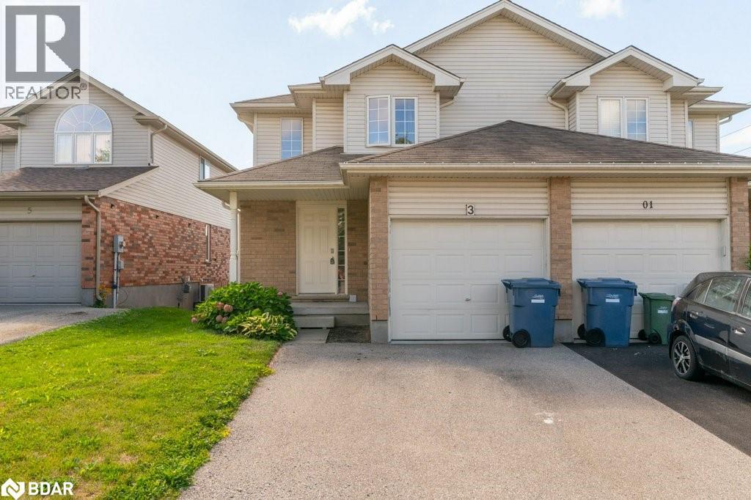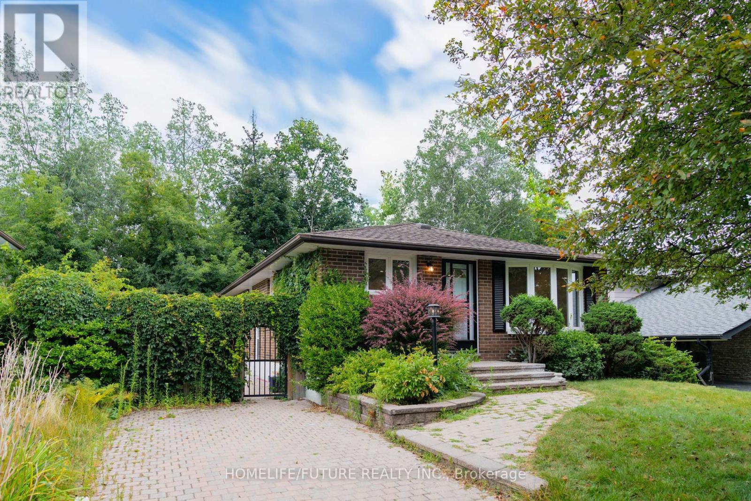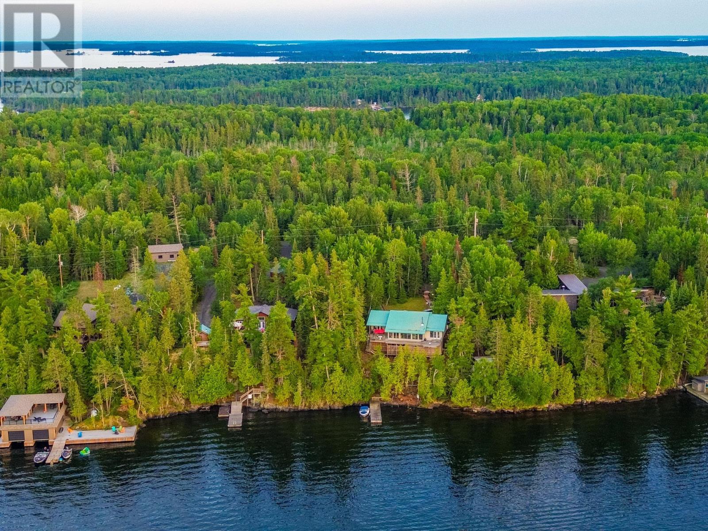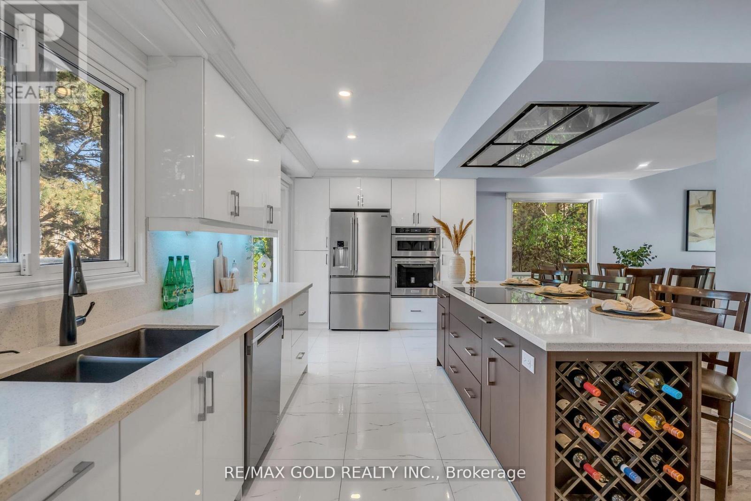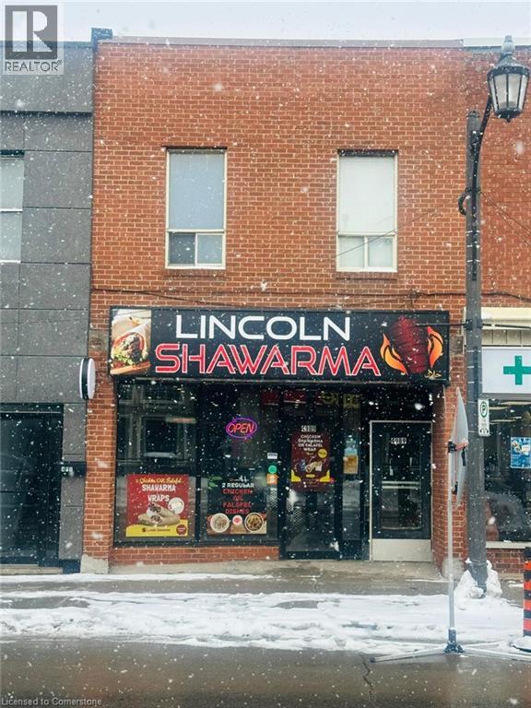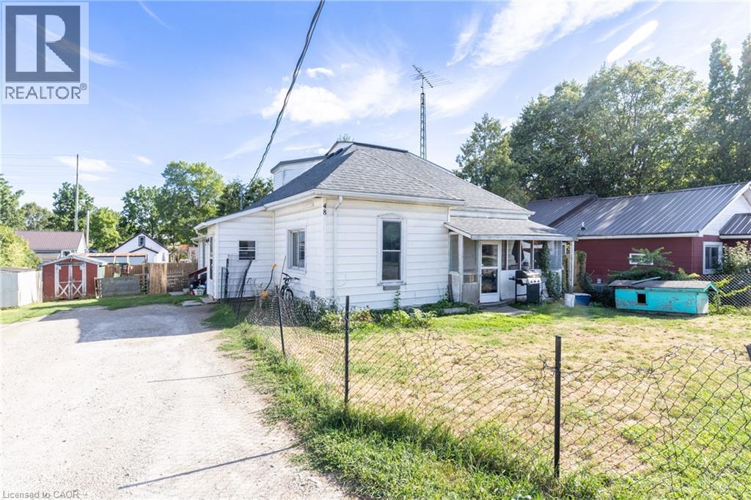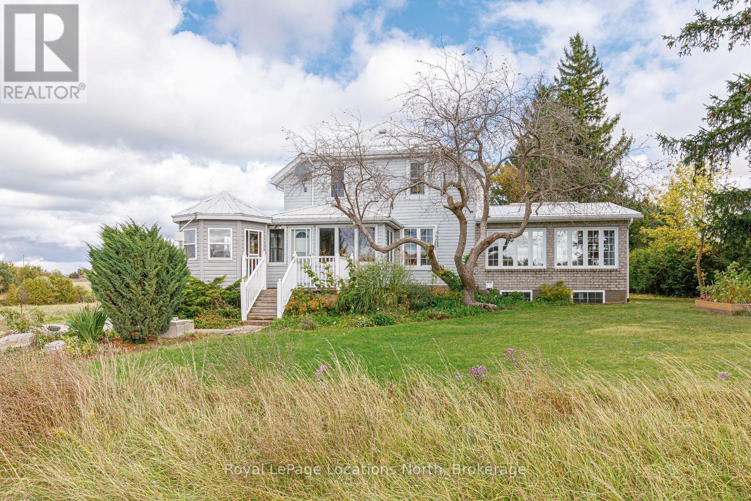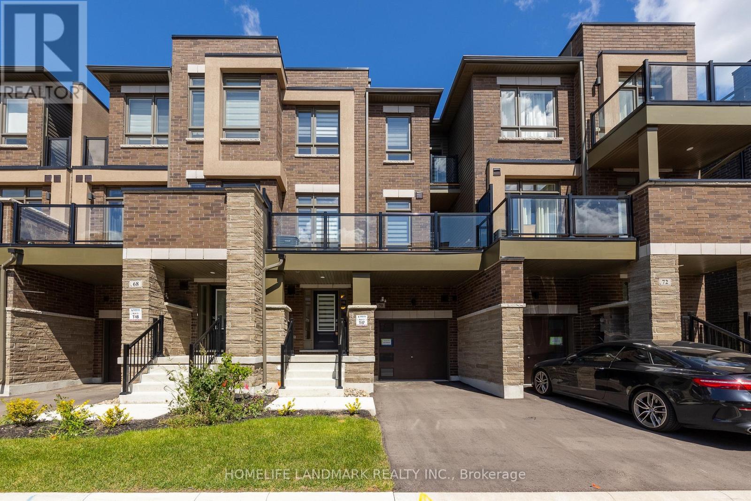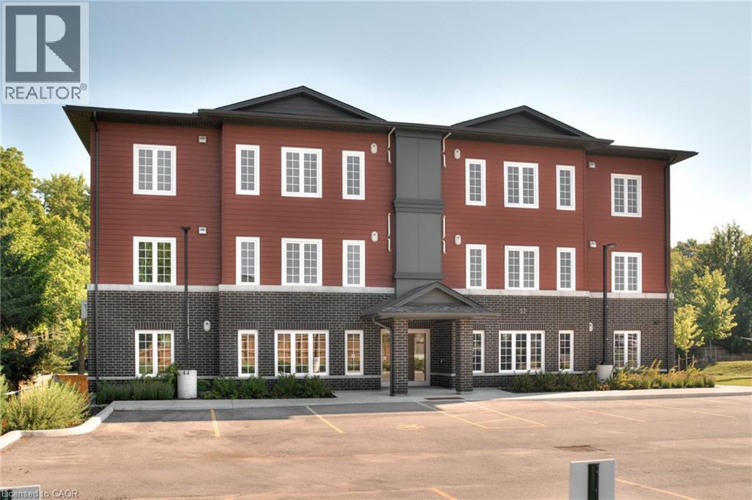Garden Unit - 134 Victory Drive
Toronto, Ontario
Great opportunity to lease this fully rebuilt garden residence house, 2 bedrooms/ 3 full bathrooms, with an Open-Concept Floor Plan and Stunning Design. This open-concept home boasts a gourmet kitchen with quartz counters, stainless steel appliances, island with a breakfast bar, perfect For Entertaining While Cooking. Located Closer to Schools, Park, Shopping, and Public Transit. Don't miss this opportunity to see this beautiful house. (id:50886)
Skybound Realty
3 Davison Drive Drive
Guelph, Ontario
Welcome to this beautiful 3-bedroom, 2.5-bath semi-detached home located in a highly sought-after, family-friendly neighborhood in Guelph. From the moment you arrive, you'll appreciate having lots of space to park on the double car driveway and the freshly painted interior. The main floor features a bright and functional layout with open living and dining areas, perfect for both everyday living and entertaining. The kitchen offers ample cabinet space and flows seamlessly to the dining area, with walkout access to a spacious deck ideal for summer BBQs and family gatherings. Upstairs, you'll find three well-sized bedrooms, including a comfortable primary suite. Each room is filled with natural light, creating a warm and inviting atmosphere throughout. The open and bright basement is a standout feature of this home, offering a walkout to the backyard. This versatile space can be used as a family room, playroom, home office, or even a future in-law suite. With its practical layout, fresh updates, and desirable location close to schools, parks, shopping, and transit, this home is move-in ready and waiting for its next family to enjoy. Don't miss the opportunity to make this charming property your own! (id:50886)
RE/MAX Hallmark Chay Realty Brokerage
159 Claymore Crescent
Oshawa, Ontario
Beautiful 2-bedroom, 1-washroom detached Basement level home available for lease in one of Oshawa's most sought-after communities.Features a fully upgraded kitchen with a center island, spacious layout, and modern finishes.Conveniently located close to schools, grocery stores, banks, restaurants, and more.Includes stove, fridge, and separate laundry. (id:50886)
Homelife/future Realty Inc.
5 Whiskey Jack Way, S Shore Poplar Bay
S Of Kenora, Ontario
South Shore Poplar Bay – Lakeside Retreat with Expansive Views. This property has views of both the Sunset and Sunrise! This site has 174.2 feet frontage, 567.5 ft deep west side, 544.3 ft deep on the east side and 98.5 ft across the Rear. Enjoy sweeping sunset views from this south shore Poplar Bay property, boasting a deep-water shoreline bordered by mature pines and accented by fragrant cedars. A nearby Crown-owned island provides natural protection for boats, ensures calm waters, and preserves your unobstructed, neighbor-free vistas. The well-constructed 2230 sq ft main cottage rests on a solid sonotube-to-rock foundation and features low-maintenance vinyl siding paired with a durable metal roof. Stretching the full length of the cottage, the 7-foot-wide, 70-foot-long lakeside deck offers exceptional outdoor living space—perfect for summer days and evening gatherings. Inside, the ranch-style main cottage has three bedrooms and two bathrooms. A separate 440 sq. ft. guest cabin with ensuite provides private accommodations for family or visitors. Heating options include electric baseboards and a brand-new Norwegian-built wood stove, (Jotul F500 V3 Oslo) designed to efficiently heat over 2300 sq. ft.—ideal for cooler nights. Beneath the main living area, mechanical and private storage rooms keep all your lake essentials organized and out of sight. Sellers desire to include the Boat, too. This listing is really an all in one, and ready to enjoy ! (id:50886)
Century 21 Northern Choice Realty Ltd.
5 Whiskey Jack Way, S Shore Poplar Bay
S Of Kenora, Ontario
South Shore Poplar Bay – Lakeside Retreat with Expansive Views. This property has views of both the Sunset and Sunrise! This site has 174.2 feet frontage, 567.5 ft deep west side, 544.3 ft deep on the east side and 98.5 ft across the Rear. Enjoy sweeping sunset views from this south shore Poplar Bay property, boasting a deep-water shoreline bordered by mature pines and accented by fragrant cedars. A nearby Crown-owned island provides natural protection for boats, ensures calm waters, and preserves your unobstructed, neighbor-free vistas. The well-constructed 2230 sq ft main cottage rests on a solid sonotube-to-rock foundation and features low-maintenance vinyl siding paired with a durable metal roof. Stretching the full length of the cottage, the 7-foot-wide, 70-foot-long lakeside deck offers exceptional outdoor living space—perfect for summer days and evening gatherings. Inside, the ranch-style main cottage has three bedrooms and two bathrooms. A separate 440 sq. ft. guest cabin with ensuite provides private accommodations for family or visitors. Heating options include electric baseboards and a brand-new Norwegian-built wood stove, (Jotul F500 V3 Oslo) designed to efficiently heat over 2300 sq. ft.—ideal for cooler nights. Beneath the main living area, mechanical and private storage rooms keep all your lake essentials organized and out of sight. Sellers desire to include the Boat, too. This listing is really an all in one, and ready to enjoy ! (id:50886)
Century 21 Northern Choice Realty Ltd.
18 Trillium Court
Brampton, Ontario
Welcome to your dream home true entertainers paradise, a modern masterpiece perfectly designed for comfort, luxury, and entertaining! Nestled on a quiet court just a 30-second walk from the sparkling waters of Professors Lake, this stunning 4+1 bedroom, 4-bathroom residence offers the perfect blend of elegance and functionality. Step inside to discover a chefs kitchen that's sure to impress, featuring high-end appliances, premium finishes, and plenty of space to create gourmet meals with ease. Sleek glass stair railings lead you through a thoughtfully upgraded interior, where natural light pours into every room, showcasing stylish, contemporary touches throughout. Whether you're hosting family gatherings or weekend parties, this home was built to entertain. The expansive open-concept living and dining areas flow effortlessly into your private backyard oasis complete with a heated inground pool for unforgettable summer days and nights. The massive finished basement offers endless potential, with space for a home theatre, gym, games room, or guest suite. A huge driveway provides ample parking for multiple vehicles ideal for hosting guests with ease. Located in one of the area's most desirable neighborhoods, you'll enjoy peace and privacy, with the lake, walking trails, and parks right at your doorstep. With countless upgrades and luxurious finishes throughout. (id:50886)
RE/MAX Gold Realty Inc.
4989 King Street
Lincoln, Ontario
Turnkey Shawarma Restaurant with Residential Units – Prime Location! Amazing investment opportunity! This well-established Shawarma restaurant is located in a high-traffic area, offering great visibility and steady foot traffic. Fully equipped and ready to operate, this space is perfect for both new and experienced restaurateurs. Bonus Income! The second floor features a 1-bedroom + 2 Den apartment, providing additional rental income or on-site living for owners/staff. Key Features: Fully operational Shawarma restaurant with 2 Walk-in Freezer, Office Area and all Equipements High-visibility location with strong customer base 1-bedroom + 2-bedroom apartment on 2nd floor Great investment with multiple income streams Don’t miss this rare opportunity—own a thriving business with built-in rental income! (id:50886)
Exp Realty
48 Sovereen Street
Delhi, Ontario
Investor Alert! This Duplex Is a True Diamond in the Rough. This duplex is a prime fixer-upper opportunity offering strong rental income and the chance to build real equity. Whether you're an experienced investor or just entering the market, this property is perfect for someone with vision and a willingness to roll up their sleeves. The main unit features a primary bedroom on the main floor, a 4-piece bathroom, and a bright, open-concept kitchen, living, and laundry area with walkout access to a spacious deck and backyard. The layout is functional, but the unit is ready for updates and cosmetic improvements. Upstairs, there are two additional bedrooms, both offering ample storage and renovation potential. The second unit includes a three-bedroom layout with an open kitchen and living room, a 4-piece bathroom, and a screened-in sun porch that adds extra seasonal living space. This unit also presents a great opportunity for upgrades to increase rental appeal. If you're looking for a project with immediate rental income and long-term upside, this is it. Bring your tools, ideas, and finishing touches. (id:50886)
Coldwell Banker Big Creek Realty Ltd. Brokerage
788070 Grey Road 13
Blue Mountains, Ontario
Welcome to your expansive country retreat, where space, comfort, and rustic charm blend seamlessly to create the perfect haven for a large family. With over 3300 sq ft of finished living space, this spacious family home features FOUR elegant living room spaces with three gas fireplaces, 5 bedrooms, 3 bathrooms, breakfast nook, heated sunroom and a gazebo. An abundance of natural light pours through the expansive windows, accentuating the stunning hardwood floors throughout every room on the main floor. The primary bedroom has its own separate stair case and features a large ensuite bathroom fully equipped with a jacuzzi tub and walk-in shower. The back addition could easily be converted into a separate apartment, many options for multi-family living. The exterior of the home features a wrap around covered porch and large back deck. The tree-lined private back yard features two outbuildings - a large detached workshop (16'x22') and a double car garage (28'x36') with enough space to park 4 cars inside. Located in desired location just outside Clarksburg/Thornbury. Close driving distance to schools, shopping, restaurants, golf courses, ski hills & the Beaver River. Main part of house built in 1925, back addition 2003 and side addition 2004-2006. Primary bedroom photos not in listing for tenant privacy. Check out the attached floor plans! Updates: Electrical (1985), plumbing (1985), furnace (2003), roof (2020), cistern 2500 gals (1990s), hot water tank (2023), septic (2000) last pumped 2019, windows (2004), air conditioner (2004). Book your showing today! (id:50886)
Royal LePage Locations North
70 Riley Reed Lane
Richmond Hill, Ontario
Welcome to 70 Riley Reed Lane In Prime Location, Brand New 3-Level Townhome Beautiful Bright and Sun Filled And Unobstructed South View. 9 Ft Ceiling On Main & Upper Level.Open Concept Kitchen with Tons of Upgrade Including Cabinets, Double Sink, Large Centre Quartz Island With Breakfast Bar and Upgraded Stainless Steel Appliances, and Direct Access to the Garage.Minutes To Costco, Shops, Restaurants, Hwy 404 and more, Don't miss out, just move-in and enjoy. Have a sip of coffee or tea by the balcony. (id:50886)
Homelife Landmark Realty Inc.
33 Murray Court Unit# 11
Milverton, Ontario
Condo is Registered, Ownership now available! Welcome to Milverton Meadows Condos! This Newly built 2-bedroom 2-bathroom unit, is conveniently located in the friendly town of Milverton, 20 minutes between Stratford and Listowel and 35 minutes from Waterloo. This spacious unit includes in-suite stackable Washer and dryer .. Fridge, stove, microwave!! Great opportunity for the first-time buyers or those wishing to downsize. One parking spot included and exclusive storage units available for purchase Call your realtor today and book your showing .. There is a conduit that goes to the curb in the parking lot for EV, owners must supply own wire to curb. (id:50886)
RE/MAX Solid Gold Realty (Ii) Ltd.
6 Tioga Boulevard
Adjala-Tosorontio, Ontario
Desirable 1.75 Acre Reverse Pie-Shaped Lot In An Established Estate Lot Neighbourhood. Trees Along Rear Boundary With Level Cleared Area To Build Your Dream Home. Backs On To Of Pine River Valley. Entrance Culvert Installed. Lot Size: 374.55 Ft X 28.53 Ft X 449.01 Ft X 167.39 Ft X 353.18 (1.75 Acres) Tree study for NVCA approval and Drilled Well Required Prior To Building Permit (id:50886)
Coldwell Banker The Real Estate Centre Brokerage

